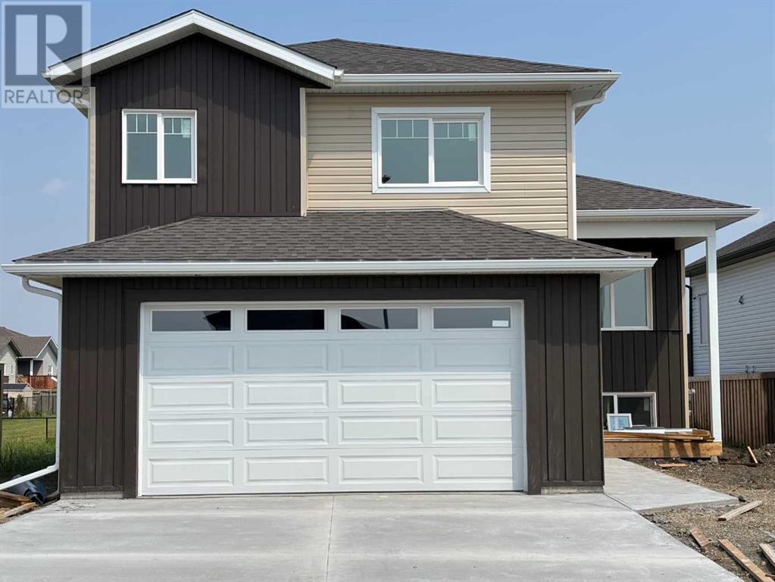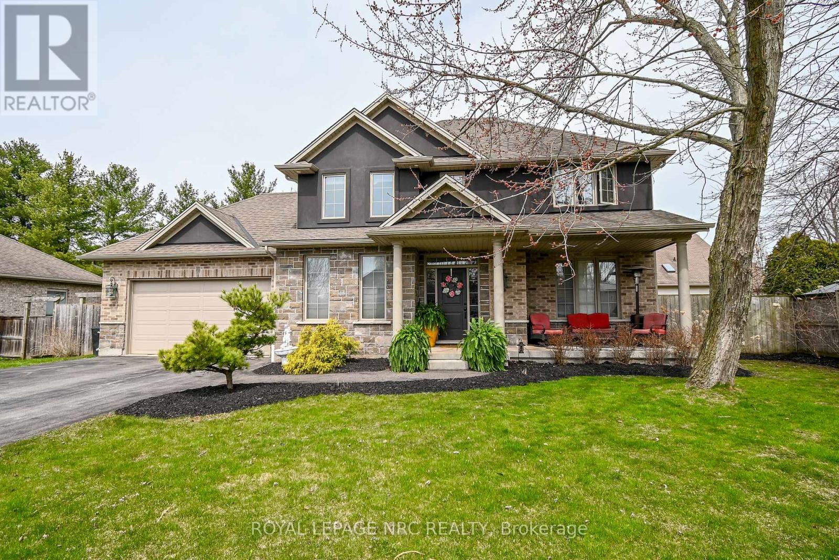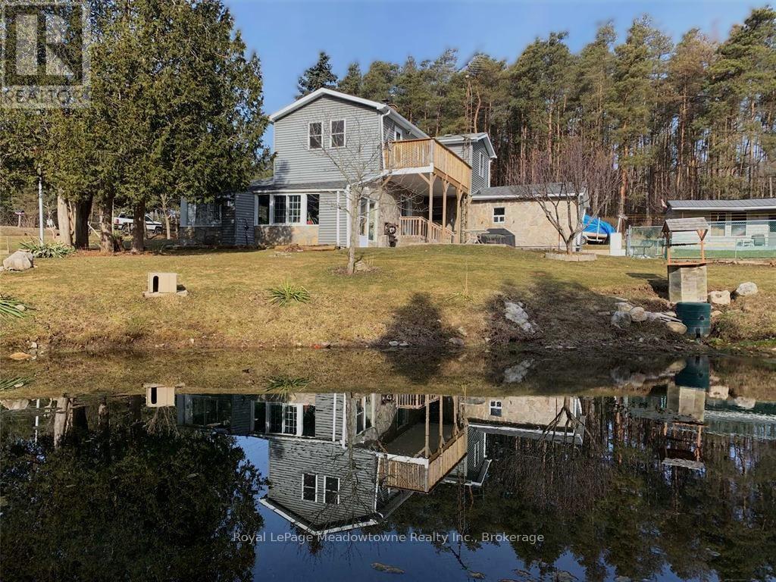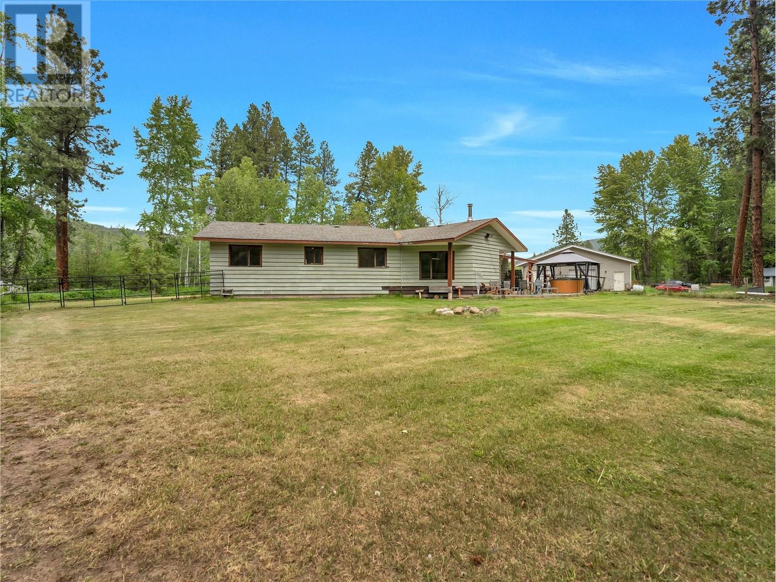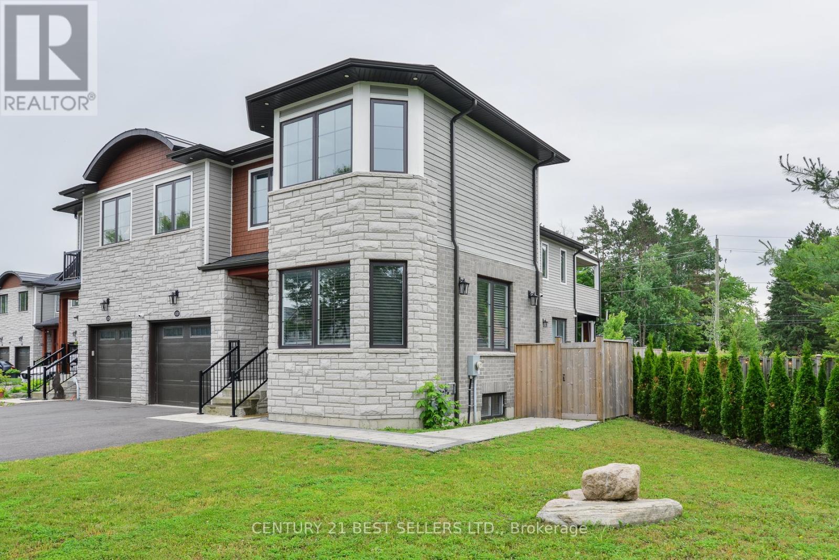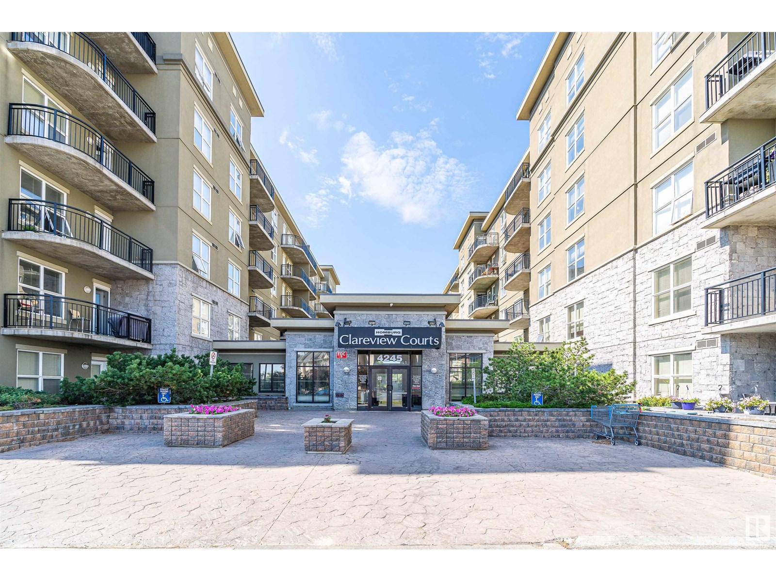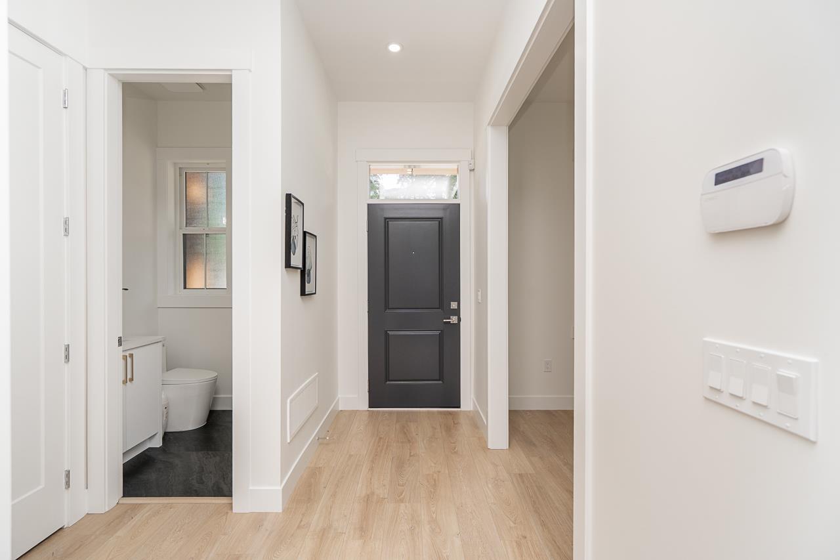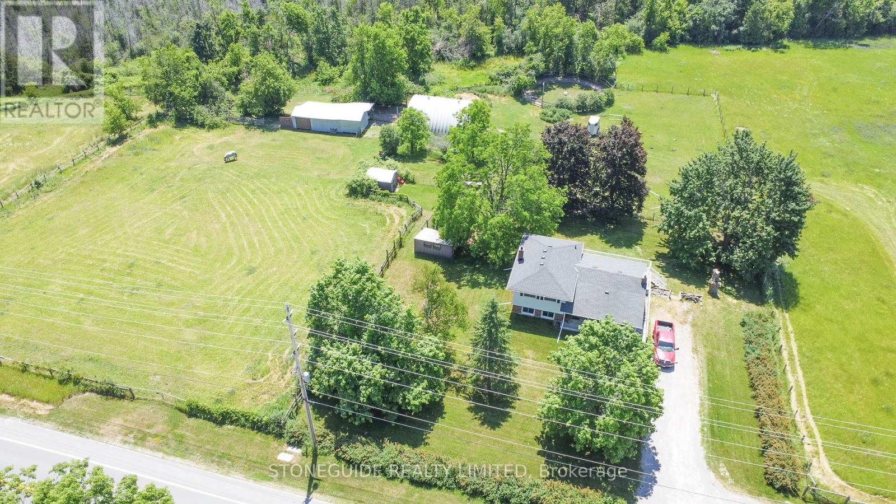9054 80 Avenue
Grande Prairie, Alberta
Welcome to "The Cremona" – one of Woody Creek Homes’ most sought-after floor plans! This beautifully designed modified bi-level offers the perfect blend of space, luxury, and functionality. Boasting 1,430 sq ft of thoughtfully crafted living space, this home is ideally situated with stunning rear views of scenic Woody Creek Park—where mature trees and a playground create a peaceful, private backdrop with no rear neighbors.Enjoy morning coffee or evening sunsets from your included rear deck, and step inside to discover a bright, open-concept layout featuring a vaulted ceiling in the living room, a tray ceiling in the kitchen and dining area, and elegant luxury vinyl plank flooring throughout the main level. The gourmet kitchen impresses with modern cabinetry, quartz countertops, and stainless steel appliances—all included in the price.The main floor offers flexibility with two spacious bedrooms and a full 4-piece bath, or you may choose to convert one bedroom into a home office or den. Retreat to the oversized primary suite, a true spa-like sanctuary, complete with walk-in closet, a luxurious 5-piece ensuite featuring a soaker tub, dual vanity, separate tiled shower, and a private water closet—finished in stylish tile and plush luxury carpet.Additional upgrades include a double attached garage, fully insulated, drywalled. You'll also enjoy the added convenience of front yard sod (included) and a state-of-the-art electric fireplace in the living room.The basement is roughed-in for a future bathroom and offers potential for a family room and additional bedroom—these can be completed for an additional fee.Estimated completion: July 30, 2025. Don’t miss your opportunity to own this exceptional home in one of the most desirable locations in Riverstone South! RMS is currently according to builder blueprints and will be updated accurately once home is completed. (id:57557)
5 Martha Court
Pelham, Ontario
WELCOME TO FENWICK, LOCATED ON A QUIET CUL DE SAC, 87' FRONTAGE, PRIVATE BACKYARD .EXECUTIVE 2 STOREY HOME, CUSTOM BUILT BY DEHAAN HOMES, 4 BEDROOM HOME, 3 FULL BATHROOMS, MAIN FLOOR BEDROOM, WALK IN CLOSET, 3 PC ENSUITE BATHROOM, CAN BE USED AS A MAIN FLOOR OFFICE OR DEN. SPACIOUS OPEN CONCEPT LIVING ROOM AND FORMAL DINING ROOM WITH GAS FIREPLACE, MAIN FLOOR LAUNDRY ROOM, GARAGE ENTRY. SPACIOUS KITCHEN WITH ISLAND, 5 APPLIANCES INCLUDED, OVERSIZE PATIO DOORS TO ENTERTAINMENT DECK.2ND LEVEL FEATURES PRIMARY BEDROOM , LARGE WALK IN CLOSET & ENSUITE BATHROOM, JETTED TUB, SEPARATE TILED SHOWER,2 MORE SPACIOUS BEDROOMS , 4PC BATHROOM.STAIRCASE WITH WROUGHT IRON BALUSTER, MAPLE HARDWOOD FLOORS THROUGHOUT.UNFINISHED BASEMENT READY FOR YOUR FINISHES AND DESIGN.AMAZING BACKYARD TREE VIEWS, FULLY FENCED YARD, DOUBLE CAR GARAGE, DOUBLE PAVED DRIVEWAY.WALKING DISTANCE TO CENTENNIAL PARK, ENJOY THE TENNIS COURTS AND THE WALKING TRAILS, CLOSE TO ALL THE BEST GOLF COURSES AND THE NIAGARA WINERIES! QUICK ACCESS TO THE QEW. MAKE YOUR MOVE THIS SUMMER AND ENJOY THE OUTDOORS! (id:57557)
13735 Guelph Line
Milton, Ontario
Nestled in sought after Nassagaweya community of the prestigious village of Campbellville. This charming country home sits on a spacious -acre lot surrounded by nature. Interior of home is in need of renovation throughout & ready for your vision and personal touch. This property offers endless possibilities suitable for a home business, hobby farm, or simply enjoying extensive flower gardens or vegetable plots. A separate garage currently used as a woodshed with a covered porch connecting to a large, insulated, heated 14 x 28 workshop. The homes character shines through with exposed log wall, wooden beams, and stone accents. Large windows fill the space with natural light, while the separate living room, family room & sunroom provide ample space for a family. Living room has a walkout to a stamped concrete patio perfect for entertaining. Overlooking a serene spring-fed pond. A fenced-in 16 x 24 x 4 deep leisure pool (pool liner needs replacement). An eat-in kitchen designed for prepping and cooking. A main floor 4-piece bathroom & a laundry/mudroom with cabinets for storage. Upstairs, you'll find three bedrooms & a bathroom with a stand-up shower. The primary bedroom features his & hers closets & a walkout to a private balcony, ideal for relaxing or stargazing at night. (Please note: the balcony flooring needs replacing.) Upgrades: Vinyl siding with wrapped insulation for a higher R-value (approx. 78 years old). Furnace replaced in 2013. Roof updated around 2017. A quick drive to Rockwood, Acton, Georgetown Guelph, Milton. 15 minutes to Highway 401 (id:57557)
2035 Princeton Summerland Road
Princeton, British Columbia
The perfect combination of serenity and opportunity. This gorgeous 200-acre Princeton farm features a charming 3-bedroom, 2-bathroom 1900 sqft home, a large shop, and breathtaking natural beauty. The main residence provides 3 large bedrooms, a farm styled chef’s kitchen and a stunning family room with a wood burning stove and windows that allow the natural light and natural beauty to pour in. The 36-foot by 36-foot shop, with an attached 12 by 36 RV cover, offers the perfect space for all of your toys and all of your projects. The land is predominantly flat and usable, with multiple fields ideal for farming, grazing, or recreational activities. The farm comes with two water licenses, and it also includes a game farm license with nearly an acre of game farm fenced pen. Located less than 20 minutes from Princeton city centre, this farm provides a rural lifestyle with easy access to urban amenities. Farms like this rarely come to market. Whether you're looking to farm or simply enjoy the peace of nature, this property is ready to fulfill your dreams. Don’t miss out on this rare opportunity—schedule a private tour today! (id:57557)
2348 Clifton Street
Thorold, Ontario
Charming 2-storey home on a spacious, treed lot in Allanburg. Features 4 bedrooms, 3 baths, a large kitchen, formal dining room, cozy front sitting room with gas fireplace, and family room. The converted garage offers a heated workshop with 2-piece bath and sunroom/den with patio doors. The backyard oasis includes a multi-tiered deck, gazebo, outdoor bar, and 20x40 inground pool. Quiet street, on a bus route, minutes to the 406 and all amenities. (id:57557)
30 Fallowfield Drive
Kitchener, Ontario
Welcome to 30 Fallowfield! Fall in love with this 3 bedroom 2 washroom townhouse with very low condo fee. You'll be impressed with the open concept design main floor has Hardwood floor. Kitchen has lots of cupboard and countertop space. Living room has large bright windows. Oversized master bedroom with generously sized closets throughout! Finished Basement. Fantastic location near LRT, Conestoga Parkway and access to 401sAre you looking for a spacious open-concept home, but don't want the hassle of the maintenance such as cutting the grass and cleaning the snow? this home will not last long on the market! Building Insurance, Building Maintenance, Common Elements, Ground Maintenance/Landscaping, Parking, Property Management Fees, Roof, Snow Removal (id:57557)
181 Anglo Street
Bracebridge, Ontario
One of a kind, Spectacular End Corner Unit Townhome! In the beautiful Bracebridge you'll find yourself living the Muskoka Dream. Public water access to the Muskoka river. This reputable builder has made his mark, with his luxury end finishes. This corner unit stands with 9 Ft ceilings throughout the home. 4 Bedrooms & 5 Bathrooms includes a separate entrance from the garage to the finished lower level for guests, family or potential rental income. The backyard Oasis consists of a fully fenced yard with a covered patio, 6 monitor camera systems, ceiling speakers, alarm systems and door code for easy access. Don't miss this opportunity to own this once of a kind home in Bracebridge Muskoka!! (id:57557)
#1-110 4245 139 Av Nw
Edmonton, Alberta
Discover this immaculate main-floor condo in the solid concrete Clairview Court building, freshly painted and move-in ready. With all utilities included in the condo fee, this 1 bed/1 bath unit offers ground-level convenience and a desirable courtyard facing view. The efficient layout maximizes space and functionality, with a well planned kitchen area, inviting living area and a peaceful bedroom retreat that together offer comfort and practicality. Located just steps from the Clareview LRT station, shopping, dining, and recreation, this pet-friendly, secured building provides a low maintenance lifestyle. Includes underground heated parking and personal storage, deal for first-time buyers or investors. (id:57557)
103 - 646 Erb Street W
Waterloo, Ontario
For Sale: Thriving Fat Bastard Burrito Franchise in Waterloo. This well-established Fat Bastard Burrito franchise is now available for sale! Located in a prime high-traffic area, this business is fully operational and generating revenue from day one. Strong sales history with loyal customer base, High Visibility Location Situated in a bustling area with great foot traffic in Waterloo, Turnkey Operation Fully equipped kitchen, trained staff, and smooth operations in place, Waterloo is a thriving city with a diverse and expanding population, Brand Recognition Join a well-loved and growing Canadian franchise Fully operational restaurant with high-quality equipment, Established customer base and brand reputation, Franchise training and support from Fat Bastard Burrito corporate, Strong delivery and takeout presence, All necessary business licenses and permits in place. (id:57557)
20549 74b Avenue
Langley, British Columbia
Introducing a stunning brand-new 1/4 corner non-strata rowhome by Harwest Homes! This exquisite 3-story residence is a perfect blend of luxury and functionality. Step into the grand kitchen, where sleek soft-close cabinetry meets a striking black and white color scheme. The large island, paired with stainless steel appliances, makes this space a dream! With 3 bedrooms upstairs, the master bedroom is a true retreat, featuring a breathtaking 4-piece ensuite. Enjoy peace of mind with the 2/5/10 home warranty, and enjoy the convenience of having shops, eateries, & health and wellness centers, just moments away. The lower floor boasts a separate entry, adding to the versatility of this beautiful home. No maintenance or strata fees! Open house hosted Saturday & Sunday 1PM to 4PM at 20543 74B Ave (id:57557)
527 Lily Lake Road
Selwyn, Ontario
EXCEPTIONAL LOCATION AND OPPORTUNITY: 33 ACRE HOBBY FARM ON EDGE OF CITY LIMITS. 2 BEDROOM SIDESPLIT FEAUTES MULTIPLE WALKOUTS, OVERSIZED DECK WITH SOUTHERN EXPOSURE, MOST WINDOWS HAVE BEEN REPLACED, FIREPLACE IN FAMILY ROOM (NOT WETT) AND WALKOUT TO REAR YARD. HOUSE IS IN NEED OF UPDATING BUT WORTH THE INVESTMENT OR BUILD YOUR DREAM HOME ON THIS PICTURESQUE ACREAGE. **EXTRAS** EP DESIGNATION ON PORTION OF ACREAGE. (id:57557)
20 Robins Avenue
Hamilton, Ontario
Completely turn-key, renovated home in the heart of Hamilton. All the design of this home was completed by a professional scenic artist. This home is situated on a wonderful corner lot. Perfect for first-time home buyers orthose looking to downsize into a move in ready home! Cozy front porch overlooks completely landscaped garden (2024) that provides privacy. Enter into a small foyer leading to the large and charming family room. Two good-sized and bright bedrooms with their own closets and a perfect 4-piece bathroom. Main floor laundry (2023) and a well insulated and dry basement that lends itself asan excellent storage area. A completely renovated kitchen (2024) with brand-new appliances and ample storage space. Off thekitchen you will find a private nook for an office space or reading area, as well as a separate sun-filled diningroom for entertaining with friends. All brand new blinds throughout the home. Walk-out and enjoy your morning coffees on an oversized patio space, with a completely fenced in backyard and fresh green space. Larger yard for the area complete with its veryown private driveway. Close to schools, shopping, restaurants, parks and transit. (id:57557)

