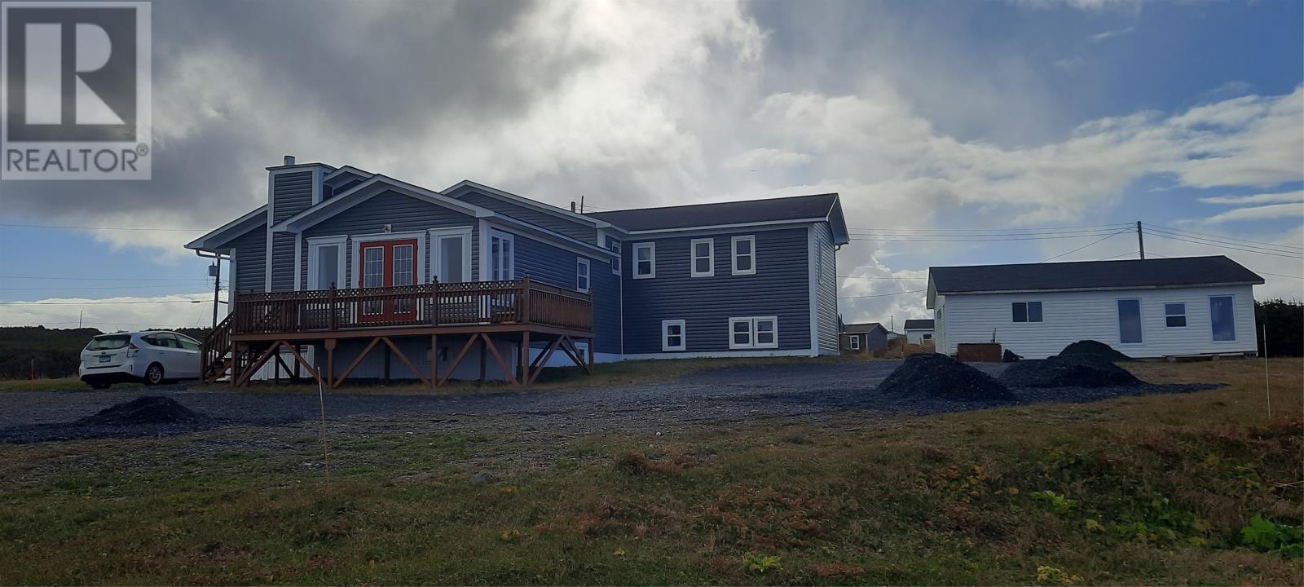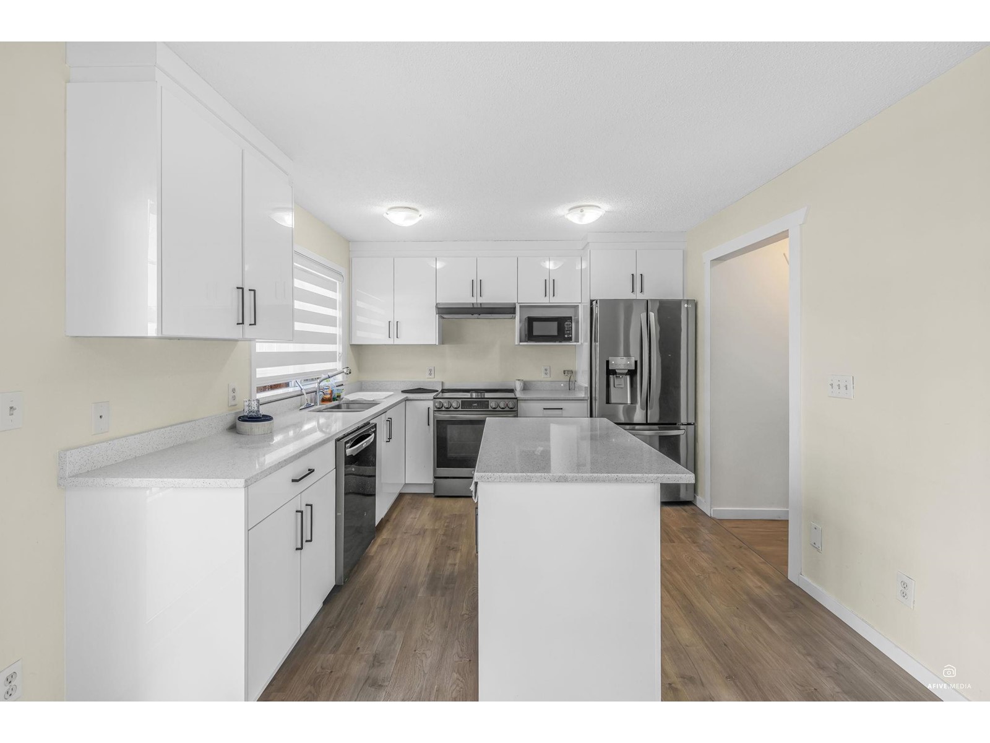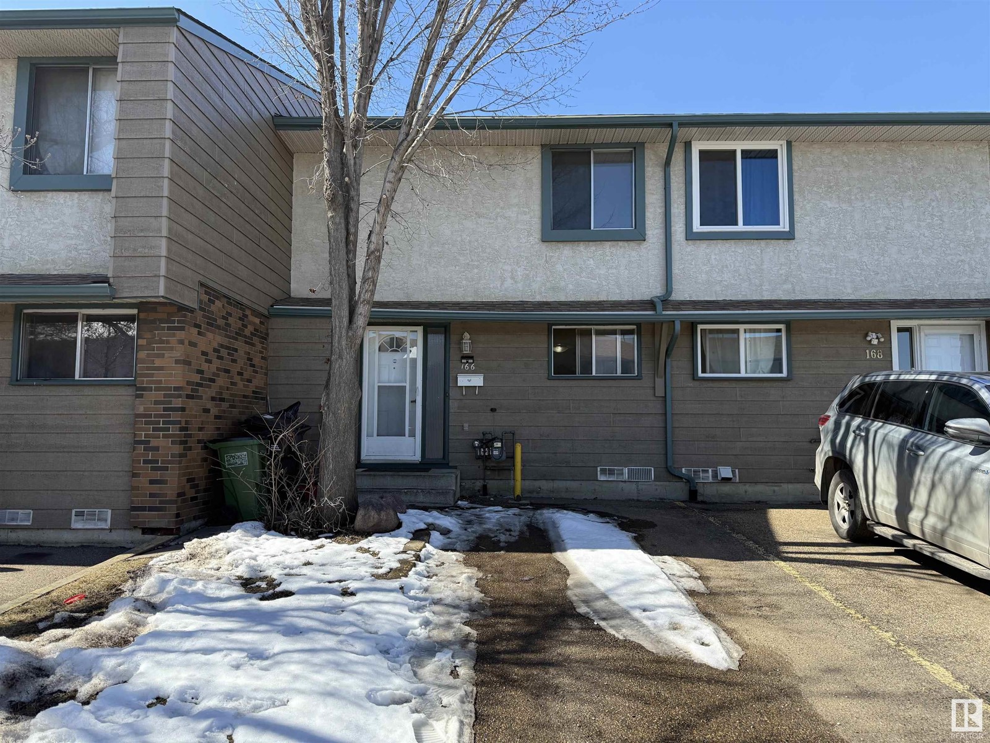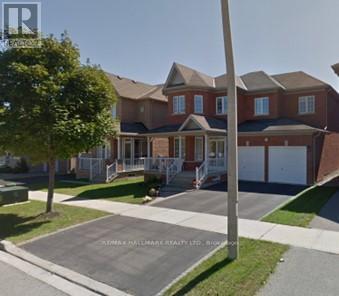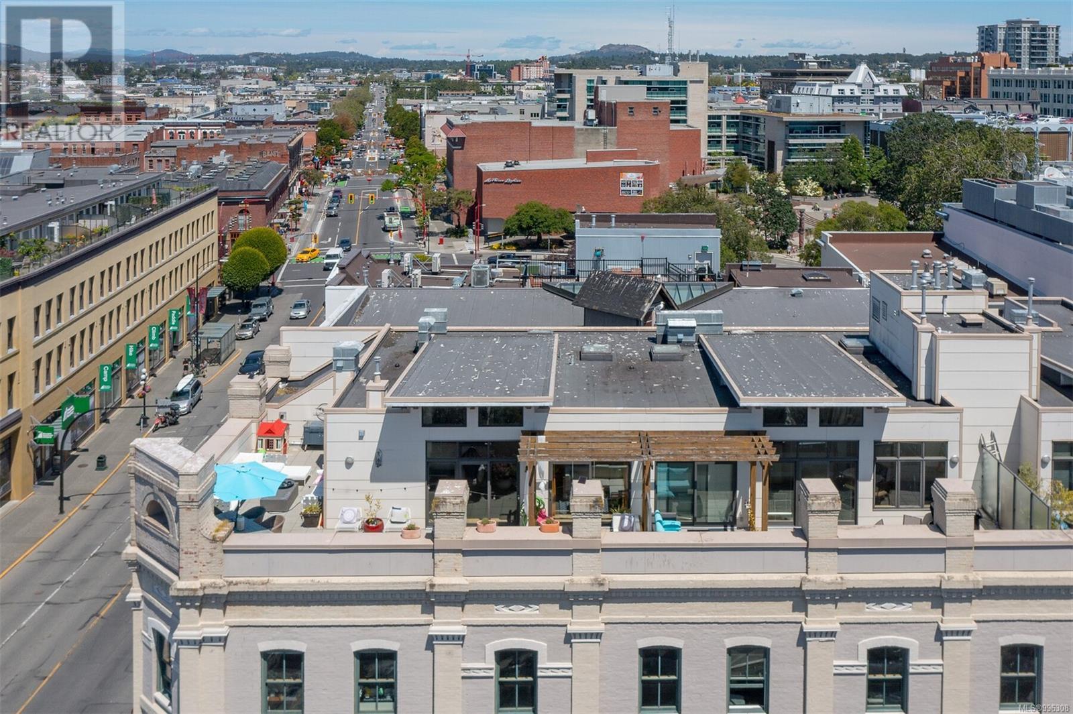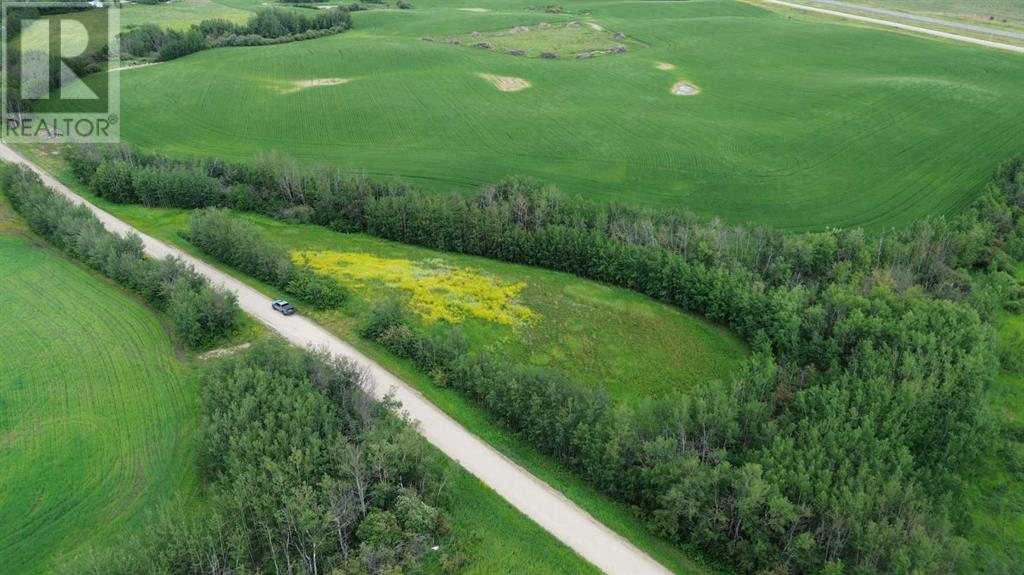301 1480 Howe Street
Vancouver, British Columbia
Bright & Peaceful 1-Bedroom Home by BEACH AVENUE with Large Patio Facing "May & Lorne Brown Park" & Tree Canopy at the VANCOUVER HOUSE designed by BJARKE INGELS in 2020. Steps to the Sea Wall, Modern Open layout featuring engineered light grey hardwood floors, Floor to Ceiling Windows, Built In Seamless kitchen featuring Gas Cooktop, white cabinets, quartz countertops, Copper Backsplash and Miele appliances. AIR CONDITIONING / Hydronic cooling and heating system, and access to Amazing Outdoor Pool and fitness facilities. 24 Hours Concierge, 1 Parking + 1 Storage Locker Included. Fantastic Value to own in Yaletown's Prime Waterfront Location in a New High End Architectural Landmark Building ! (id:57557)
8 Main Street
Hay Cove, Newfoundland & Labrador
Welcome to 8 Main Street Hay Cove NL !!! House can accommodate up to 12+ people. All Furnishings and accessories are included to continue as a functioning BnB(if desired). Can also be used as a staff retreat-2 spacious rooms. Magnificent Ocean View from nearly every Window. Downstairs had entertainment/Coffee/Tea area Ideally suited for group workshop and relaxation. 65 inch Smart TV included, comes with Laundry and storage rooms. Minutes from Lanse aux Meadows, historic Viking site, Quiet friendly community where neighbour’s are ready to lend a helping hand. Some things you may see out your window are Seals on the Ice, Icebergs, Whales, and Cruise Ships plus Local Fishermen. This Wonderful Property can be yours, no Property Taxes for $499,000. (id:57557)
18 5904 Vedder Road, Vedder Crossing
Chilliwack, British Columbia
Beautifully Updated 3 Bed + Rec Room Townhome in Sardis! This spacious 3-storey home offers over 1,650+ sq.ft. of bright living space with 3 bedrooms, 3 bathrooms, and a large rec room that can be used as a 4th bedroom or office with walk-out patio. Enjoy a modern open-concept kitchen with new high-end appliances, a cozy living room, and a 2-piece bath on the main floor. Upstairs features 3 generous bedrooms, including a primary with walk-in closet and ensuite. Recent upgrades include new kitchen, flooring, furnace, and fresh paint. Deep garage and pet-friendly (2 cats/dogs, any size). Great Sardis location "“ move-in ready! ***Open House this Sun[Aug 03] 1pm - 4pm. *** (id:57557)
7718 174a Av Nw
Edmonton, Alberta
Everything a family needs. Built by Welcome Homes, a reputable builder since 1977! This home comes with style and function. Double attached garage, 3 bedrooms and 2 and a half baths. Backing on a walking trail and park. Upgraded lighting package. Don't like clutter? This home comes with a large pantry, spacious bootroom, linen closet, generous bedroom closets and a huge walk-in for the primary bedroom. Modern, crisp and clean. Welcome Home! (id:57557)
166 Abbottsfield Rd Nw
Edmonton, Alberta
Welcome to this bright and spacious 1105 sq ft, 3-bedroom, 1.5-bathroom townhouse offering comfortable living in a quiet and convenient neighbourhood. Perfect for families, first-time buyers, or investors, this home delivers both functionality and style. The main floor features a generous living room with entry doors that open to a private backyard patio—ideal for relaxing or entertaining. A separate dining area provides a great space for meals and gatherings, while the well-laid-out kitchen offers plenty of storage and prep space. Upstairs, you'll find three well-sized bedrooms and a full bathroom, offering ample space for the whole family. The fully finished basement adds even more living space, featuring a large family room perfect for a home theatre or game room, den and laundry/utility room. Additional features include tandem parking for 2 mid-sized cars, visitor parking, private park/games area for residents and a fantastic location close to schools, parks, public transit, shopping, and amenities. (id:57557)
17024 45 St Nw
Edmonton, Alberta
***SEPARATE ENTRANCE to the Professionally FINISHED BASEMENT w/ 2ND KITCHEN & with ITS OWN LAUNDRY room. THE Address for Affordable LUXURY. Exceptional, unrivalled expertise from local expert home designers-FULLY FUNCTIONAL HOME. With its striking 9 ft CEILING architecture meticulously detailing throughout. The home blends contemporary sophistication with its Quartz countertops top to bottom, DOUBLE DOOR FREEZER/FRIDGE, convenient bar in the lower level, DOUBLE SINKS in the Primary Ensuite, DOUBLE ATTACHED GARAGE w/ 6 Parking Spaces, GENEROUS CLOSET SPACE, etc...A BOLD EXPRESSION OF MODERN DESIGN with AIR CONDITIONING SYSTEM & HEATED GARAGE. An upstairs FAMILY LOUNGE offers a relaxed space for everyday living. WELLNESS IS THOUGTFULLY WOVEN into the design as WALKING TRAILS, PARKS & PONDS ARE STEPS AWAY. This exceptional residence enjoys a PRIME LOCATION just minutes to Anthony Henday. Explore Edmonton's PREMIERE Community. YOUR HERITAGE. YOUR BENEFIT. (id:57557)
29 Libra Avenue
Richmond Hill, Ontario
Beautiful & Sun-Filled Detached Home In Prime Location in Rougewood Community. Approx 2300 SF' Functional Layout With A Finished Basement Featuring A Recreation Room, Wet Bar & Versatile Spaces Including A Gym Or Children's Play Area. Landscaped Yards With Interlocking Driveway. Top Ranking Schools: Bayview Secondary School IB And Silver Stream School Within Walking Distance. Close Proximity To Grocery Stores, Shopping Plaza's, Public Transit, Banks, Community Centre & Parks. Property Being Sold "As Is" (id:57557)
7223-7225 7th Avenue
Whitehorse, Yukon
The 10,000 sqft development site in downtown Whitehorse is zoned CM1, allowing for the development of a condo tower. 5.4 FSR with 90% coverage and 20-meter build height. The estimated development is 20-25 condos with a size of about 850 sqft each. This estimate allows for parking. Uses include Hotels, Eating and Drinking establishments, Offices, Retail Services, Studios, Health Services, and Business Support. The existing house is very rentable 3 bed 2 full bath and the suite above the garage is a 2 bed 1 bath unit. The Garage could also be rented out for additional income while you wait to build. Property, land and buildings are being sold in as-is condition, with no warranties expressed or implied by the seller. Land size is 928 meter square made up of two 464 sqm lots. (id:57557)
401 610 Johnson St
Victoria, British Columbia
Live Elevated in the Heart of Downtown Victoria Experience the very best of urban living in this stunning 2-bedroom, 2-bathroom Penthouse corner unit, perfectly situated in the historic Monaco building. Boasting 1,475 sq.ft. of total living space—including an incredible 710 sq.ft. wraparound rooftop patio—this home offers a rare blend of heritage charm and modern luxury. Step inside and feel the difference: soaring 13-foot wood ceilings, floor-to-ceiling windows, and oak hardwood floors create a bright, airy, and sophisticated atmosphere. The open-concept layout flows effortlessly from kitchen to dining to living area—ideal for entertaining or relaxing in style. A fully renovated oversized powder room, brand-new high-end smart appliances, and newly installed air conditioning system add a fresh, modern touch. But the showstopper? That patio. One of the most enviable in downtown, it’s your own private rooftop retreat—perfect for morning coffee, sunset dinners, or hosting under the stars with panoramic city views. Located in the very center of Victoria’s vibrant downtown core, you’re just steps from acclaimed restaurants, boutique shops, theatres, parks, and the waterfront. Everything you need is truly within a 15-minute walk—the essence of the urban lifestyle. Whether you're a young professional, empty nester, or retiree ready to embrace city living, this unique home offers flexibility, style, and an unbeatable location. Parking available. (id:57557)
1080 Greenwood Avenue
Toronto, Ontario
RARE FIND in the quite neighbourhood of Greenwood Ave set back from the street: Move-in ready 2BR, 2 Bath, solid brick bungalow w/ APPROVED expansion plans for a 2400 sq/ft two storey home! Immediate comfort + unlimited potential in desirable East York. East-facing windows, , newer updates throughout. Updated windows. Stainless steel appliances, granite counter tops, Central air with A/C. Walk to schools (Diefenbaker Elementary School), library & Dieppe Park (rinks, fields, playground). Steps to bus downtown, 10min to subway. 3-car parking + garage, large secluded size back yard, flex basement room, Moving in now, and build later! Home Inspection available. To see video click here. https://youtu.be/PpoHgGtXmoU (id:57557)
536 King Street E
Oshawa, Ontario
Welcome to 536 King Street East! A Rare Income-Generating Opportunity in the Heart of Oshawa's Desirable O'Neill Community! This beautifully updated 4-bedroom detached home sits proudly on a premium corner lot, offering a unique blend of historic charm, modern upgrades, and impressive investment potential. Zoned R1-C, this property permits up to two additional accessory apartments, making it ideal for multi-generational families or savvy investors seeking to maximize rental income. Step inside to discover a bright, open-concept main floor featuring a spacious living room with a gas fireplace, French doors, and sliding doors that lead to a sun-filled 4-season sunroom perfect for year-round enjoyment. The modern kitchen (renovated in 2019) is a chef's dream with granite countertops, stainless steel appliances, a large center island, glass tile backsplash, and a sleek stainless steel hood fan and pantry. Upstairs, you'll find four generously sized bedrooms, all with hardwood flooring, and renovated bathrooms with contemporary finishes. One of the bedrooms features walk-out access to a private upper-level deck, providing a peaceful escape or dining area. The partially finished basement features a renovated 3-piece bathroom, cold cellar, and large recreational space, all ready for your vision. The basement has a rough-in for a kitchen. Enjoy peace of mind with recent updates: Furnace & A/C (2019), shingles (2022), hot water tank (owned, 2023), and washer/dryer on stands (2019). Outside, the fully fenced backyard features a large deck and a storage shed, ideal for entertaining, gardening, or creating your outdoor retreat. Close to top-rated schools, parks, transit, and shopping. A safe and family-friendly community with excellent walkability. Investment-ready with flexible zoning. Don't miss your chance to own a versatile and well-maintained home in one of Oshawa's most established neighbourhoods. (id:57557)
Range Road 80 Township Road 572
Rural Lac Ste. Anne County, Alberta
Check out this view!!! This would be a great place to build that dream home with a walkout basement!!! Just off Highway 43 this very private and well-treed acreage is only minutes from Rochfort & Mayerthorpe. Come take a look! (id:57557)


