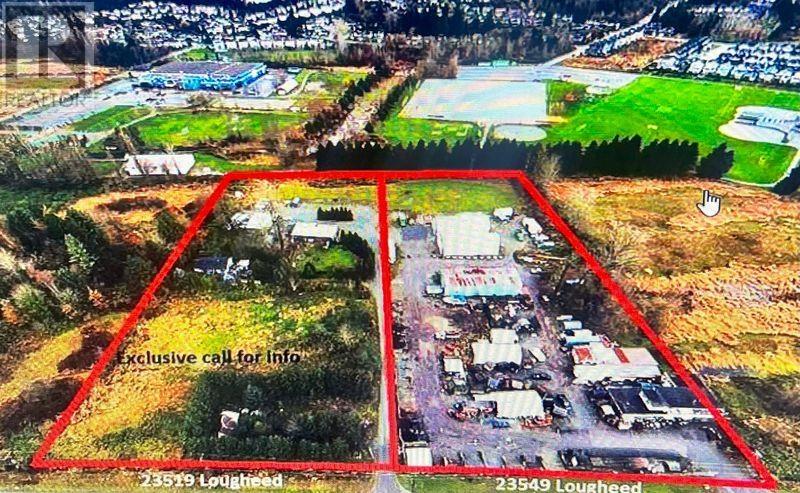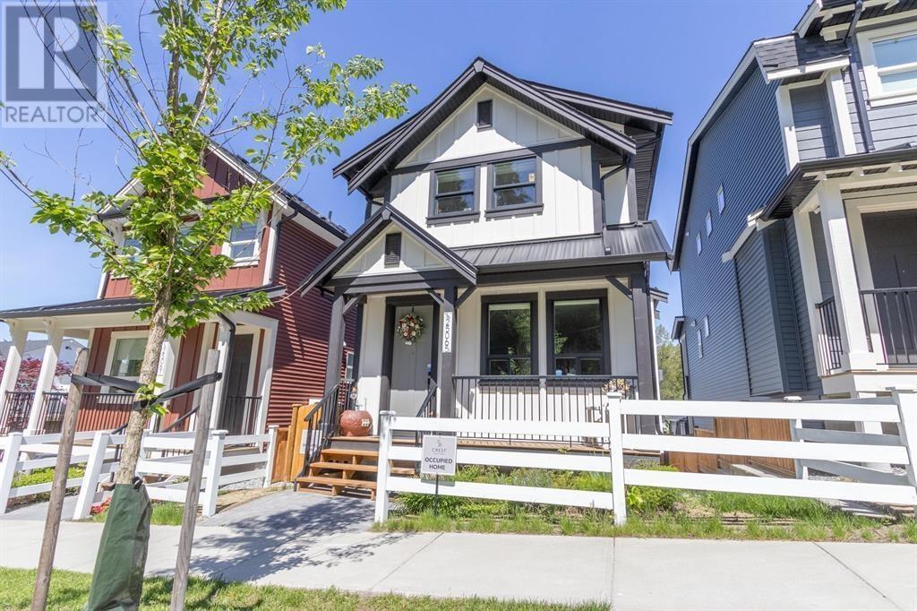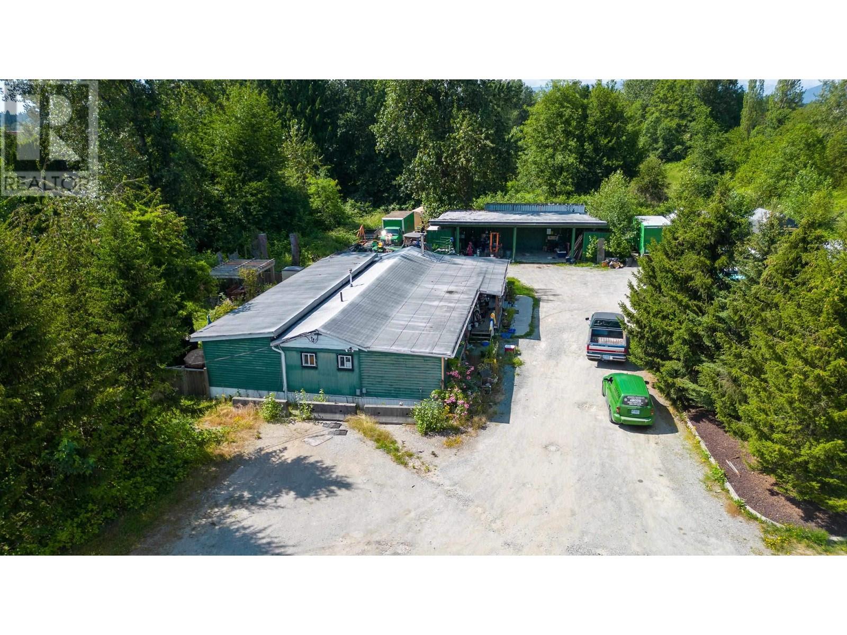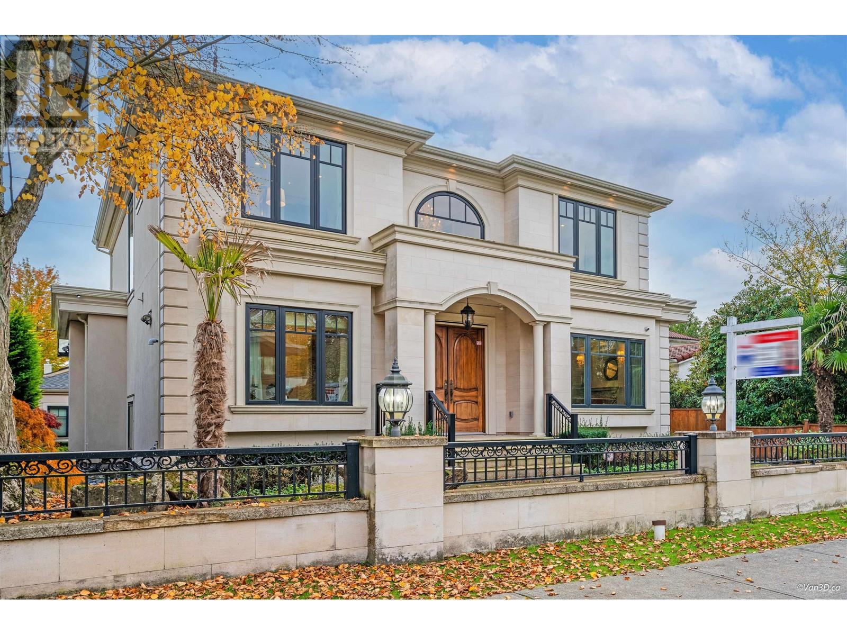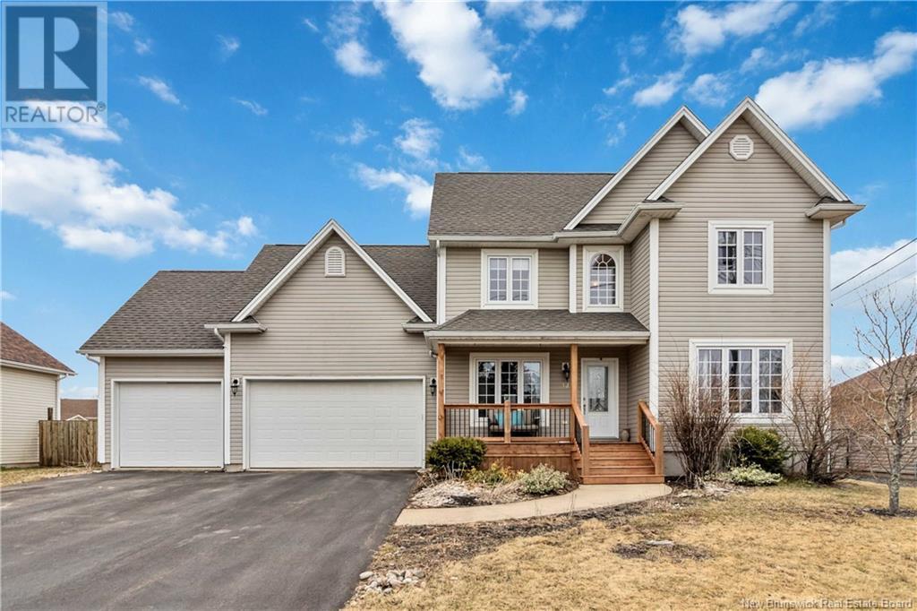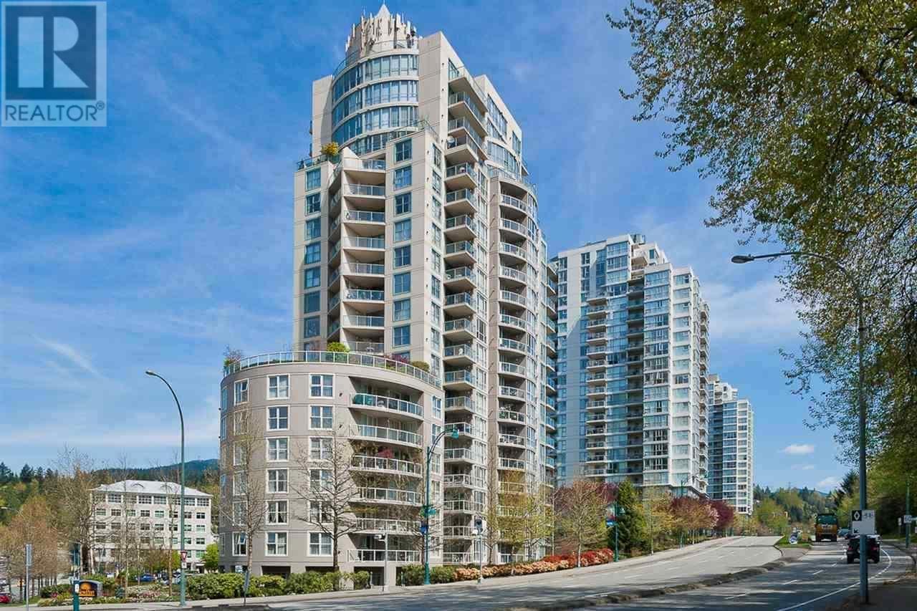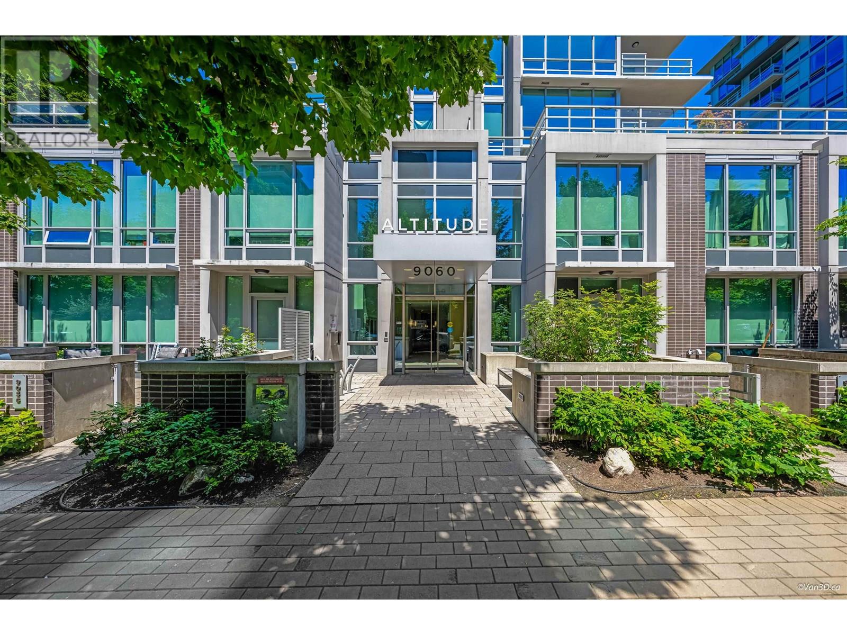25065 112 Avenue
Maple Ridge, British Columbia
Kanaka Springs, featuring modern farmhouse exteriors and airy, open concept floorplan, Complete with a 10 ft kitchen island, stainless steel appliances with gas range. FULLY FINISHED BASEMENT with a separate entry that is easily ready to be rented (never has been rented). Air Conditioning, Extended Fence. This home is turn-key with a detached double Garage that has EV Rough in. All levels of schools and public transportation-Bus and Westcoast Express! (id:57557)
23519 Lougheed Highway
Maple Ridge, British Columbia
LOCATION! Amazing Investment Potential. Almost 5 flat acres on Lougheed Highway with huge frontage. Invest for the future. Property currently has 2 rental suites a house (currently being renovated. Empty) and a park model trailer with additions and large lean-to building all tenanted. Opportunities for possible business development currently zoned residential but adjacent to commercial property zoned the same. Backs on the Albion parkland. Your opportunity awaits. Open up your own winery, equestrian facility or a variety of home based businesses with PRIME HIGH TRAFFIC HIGHWAY FRONTAGE. (id:57557)
1332 W 47th Avenue
Vancouver, British Columbia
ABSOLUTELY GORGEOUS! South Granville! This 9-year-old home features 4,711 square ft luxuriously living 7,670 (63 x123) square ft lot. Elegant architectural white stone exterior couples with gorgeous landscaping, European S/S appliances Miele, SOLID WOOD doors in all levels.11 ft high ceiling on main. 4 bedrooms upstairs all with ensuite bathrooms. Main floor offers spacious living, dining & good-sized Wok kitchen, plus den. Basement features huge media room, recreation room plus wine cellar, steam & sauna and & 1 guest bdrm. Smart home system, 4 car garage, 8 camera security, etc..... Excellent location for convenient access to Richmond, downtown, UBC, high school, park, T&T and cinemas. School Catchment: Sir William Osler Elementary & Eric Hamber Secondary. (id:57557)
6094 Walker Avenue
Burnaby, British Columbia
Prime Upper Deer Lake Location! Situated in one of the most sought-after neighborhoods, this well-maintained 1/2 duplex offers spacious open-concept living with 3 bedrooms and 2 updated bathrooms. Enjoy year-round comfort with air conditioning already installed. Conveniently located close to all amenities, parks, transit, and top-rated school catchments-perfect for families or investors alike. Don´t miss this incredible opportunity! (id:57557)
1611 68 Smithe Street
Vancouver, British Columbia
Concord's One Pacific, a one-of-a-kind residence, Perfectly situated on the 16th floor with pristine, clear, water & city views directly through the Arch! Two bedrooms complimented by 2 full bathrooms + flex. This suite offers opulent, elegant finishings w/marble tiles kitchen & bathrooms, kohler fixtures, integrated gourmet kitchen with modern appliances + 8´ peninsula counter, hardwood floors, air conditioning, 5-star resort style amenities with concierge service, tropical atmosphere outdoor pool, hot tub, party room catering kitchen w/grand dining hall, roof top garden with bbq, children playground + access to the world class amenities at the Arc, featuring the iconic glass bottom pool. Perfect setting for your peaceful & luxurious sanctuary, steps to the seawall, marina, cooper´s park. (id:57557)
Sl7 720 Robinson Street
Coquitlam, British Columbia
Assignment of Contract. Discover the extraordinary living opportunity at Robinsons Parkside Collection! This exceptional Plan A3 3-Storey unit with 2 bedrooms, 3.5 baths, Lock-off suite (Mortgage Helper!!), den, and rooftop space offering 1,577 square ft (interior) with an additional 351-456 square ft of exterior space. This home comes complete with air conditioning, and value-added upgrades, 2 parking stalls (1 EV), 2 storage lockers. AC, floor upgrade in bedrooms, stairways, hallway, Nuheat flooring in ensuite bathroom. Lock off with washer and dryer. Completion 2025 , buyer has $20098.50 credit on completion . (id:57557)
4746 Elgin Avenue Se
Calgary, Alberta
3 BEDROOMS | 2 1/2 BATHROOMS | 2-STOREY | 2,118 SQFT | HEATED DOUBLE ATTACHED GARAGE | LUXURY UPGRADES | BACKING ONTO PARK | Welcome to this inviting 2-storey home in Inverness, offering 2,118 sqft of stylish living space with 3 bedrooms, 2.5 bathrooms, and a backyard perfect for entertaining. Ideally situated on a quiet street backing onto a park with no neighbours behind, this home delivers comfort, quality, and privacy. As you enter the home, you will be impressed with the spacious foyer with room for a bench and coat closet. The main level features hardwood flooring though out, an open layout living area, and large windows allowing an abundance of light into the space. The spacious living room with feature gas fireplace is the perfect area to gather as a family. The open central kitchen with granite countertops, matching appliances including a gas range, and island with seating is the perfect place to entertain. Just off the kitchen, you will enjoy the large 13'x5' walkthrough pantry allowing you to bring your groceries in with ease from the garage.The adjacent dining area opens onto the beautifully landscaped backyard complete with an upgraded exposed aggregate patio and step, a newer hot tub, fire pit and a custom-built shed, making it a dream outdoor space for relaxing or hosting. Especially with a park behind for the kids to play in! Upstairs, you'll find a bright bonus room and a generous primary suite with a large walk-in closet and spa-inspired 5-piece ensuite with dual vanity, soaker tub, and separate shower. Two additional bedrooms with large closets, a full 4-piece bath, and laundry room complete this level. Additional upgrades include a new high-efficiency Lennox A/C unit (2023), exposed aggregate front steps, and a heated double attached garage. The basement is unfinished, offering great potential for future development, or to use for storage. Located within walking distance to schools, parks, shopping, and amenities, and with excellent access to maj or routes, this home is perfect for a growing family. Book your showing today! (id:57557)
331 7088 14th Avenue
Burnaby, British Columbia
RedBrick is located walking distance to Edmonds Sky train Stations, schools, parks, shopping. Appliances include Whirlpool stainless steel kitchen, polished stone countertop. Engineered hardwood flooring. Onsite amenities included exercise facility, Meeting room, Dining area, TV lounge and outdoor children's playground. This brand new two bedroom, two bath comes with a parking stall and storage locker. (id:57557)
34 Oak Ridge Drive
Moncton, New Brunswick
Quick Closing Available! Price just reduced! 34 Oakridge Drive in Moncton North is a move-in ready executive , larger than most new construction 2-storey home, offering a rare attached triple garage with double and single doors. This family-friendly home features 4 spacious upstairs bedrooms including a large bonus room over the garage. Want to use the largest room as your Primary? the door header is already in the wall to easily add a door to your ensuite. Hardwood floors on the main and upper levels, a cozy family room with natural gas fireplace, a bright kitchen with quartz countertops and peninsula, and a separate dining room plus main floor office. The finished basement adds a large family or gym space with rough-ins for a future bathroom and ample storage. Recent updates include new roof shingles in 2024, new front and back decks. There is a Generac generator panel. Central air via natural gas heat pump keeps the home comfortable year-round. The oversized fenced backyard is landscaped with a new deck and patio and has plenty of space to add a pool. Gazebo will remain! Located in a prime area near schools, parks, shopping, and highway access, this home is vacant and can close quickly so your family can settle in before school starts. with the new price, don't wait , please contact your REALTOR® to schedule a viewing of this home. (id:57557)
1004 200 Newport Drive
Port Moody, British Columbia
Location - check, shopping & dining at your doorstep - check, near skytrain - check, renovated - check, not one but 2 balconies - check, views - check, close to ocean & mountains - check, check! The Elgin in the heart of Newport Village, impeccable, well managed building with beautiful grounds & walking distance everywhere! Rare CORNER UNIT with large welcoming entry and bedrooms on opposite end for ultimate privacy. Renovated with vast open views, living room with cozy gas FP & dining room connected to one of the two balconies. Primary bedroom is a sanctuary in itself, with endless amount of closet space, ensuite bath and large covered balcony. Private corner surrounded by trees yet close to all conveniences, don´t let someone else buy it! 2 parking, 1 locker, gym, hot tub, workshop, lounge & caretaker. OPEN HOUSE SAT AUG 2 | 2-4PM (id:57557)
209 9060 University Crescent
Burnaby, British Columbia
Welcome to ALTITUDE at SFU on the top of Burnaby Mountain. This beautifully kept, bright 506 sqft 1 bedroom condo offers floor to ceiling windows, spacious kitchen with gas cooktop, quartz counters, quality stainless appliances, and covered balcony offering lush forest and green space views. In-suite laundry, 1 parking & 1 locker included. Amenities include gym, lounge/clubhouse, kids play area & BBQ terrace. Rentals allowed, pet friendly, heat, gas & hot water included in strata fees. Located just one block from the bus stop, SFU campus, childcare, shopping, indoor/outdoor recreation. GREAT INVESTMENT opportunity with excellent rental potential. Open house:7/22/2025 4:30 PM - 6:00 PM 7/24/2025 5:30 PM - 7:00 PM 7/26/2025 3:00 PM - 5:00 PM 7/30/2025 4:30 -6:00PM. Offers of any August 5th (id:57557)

