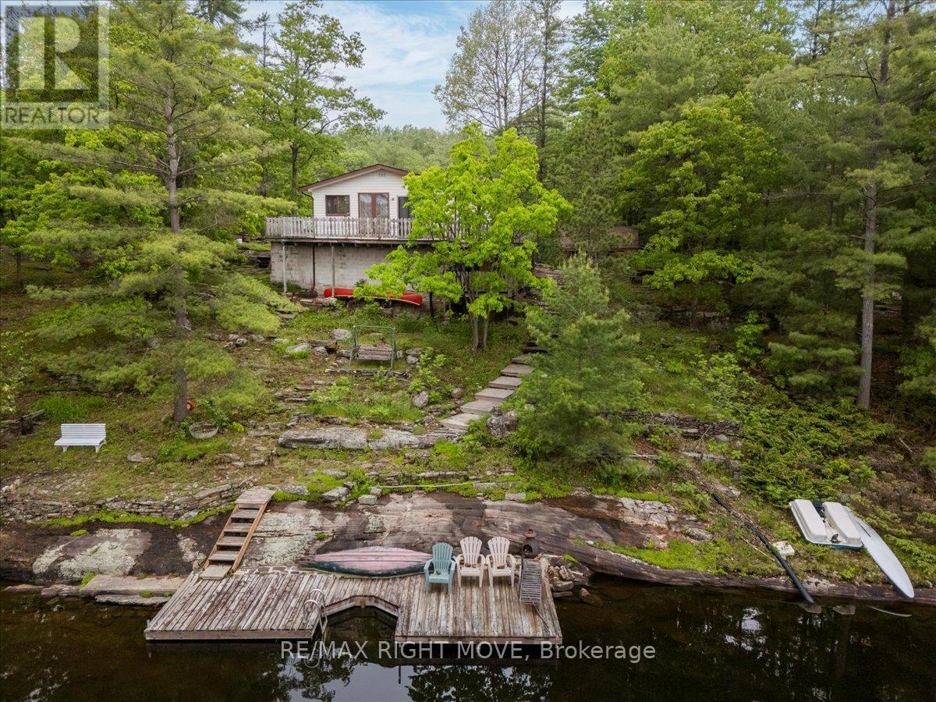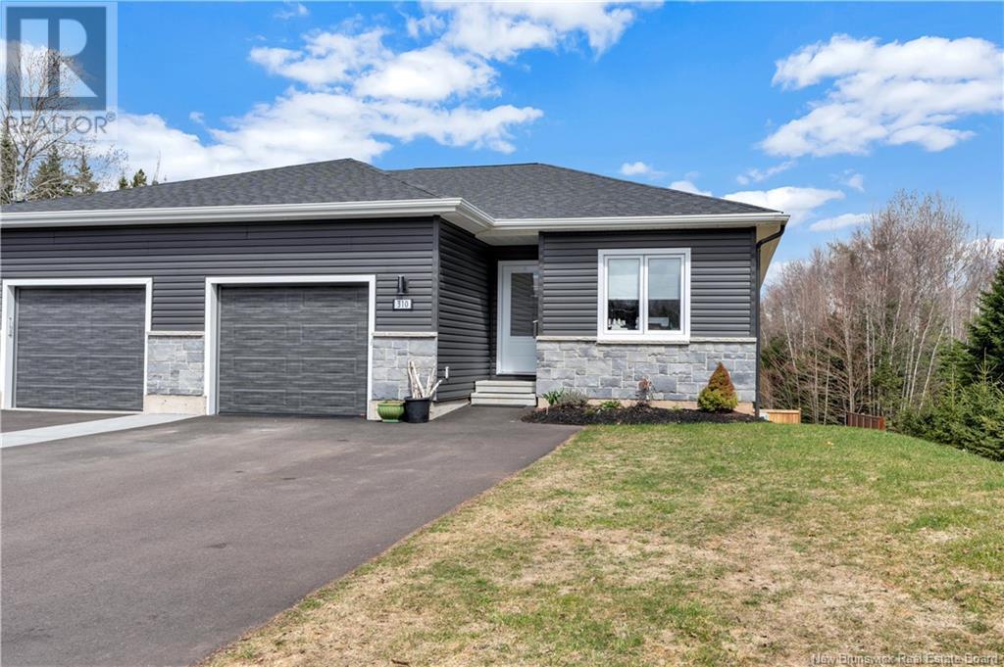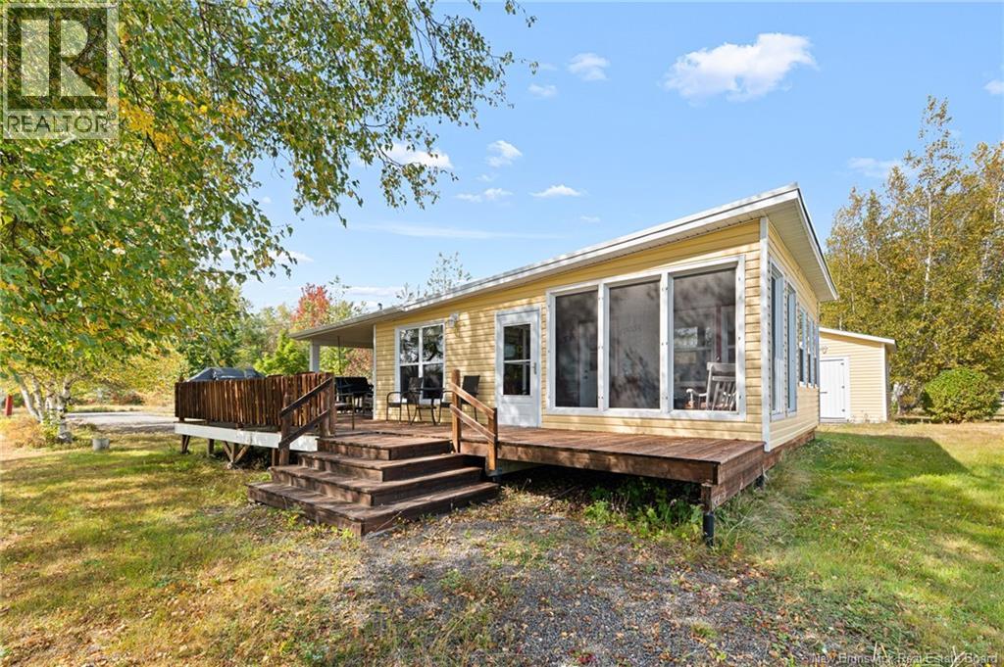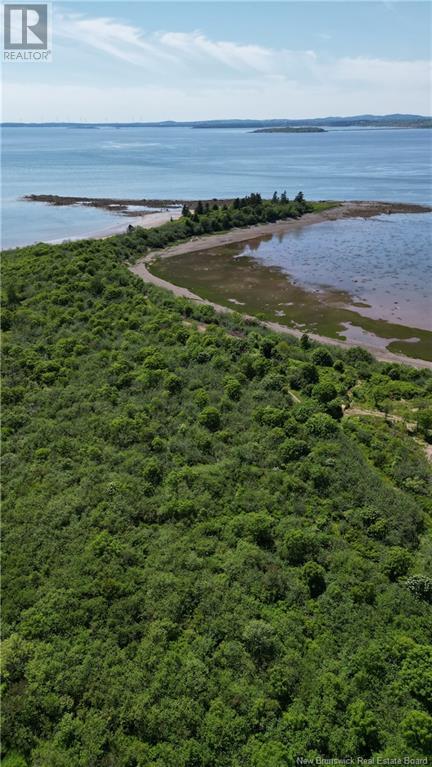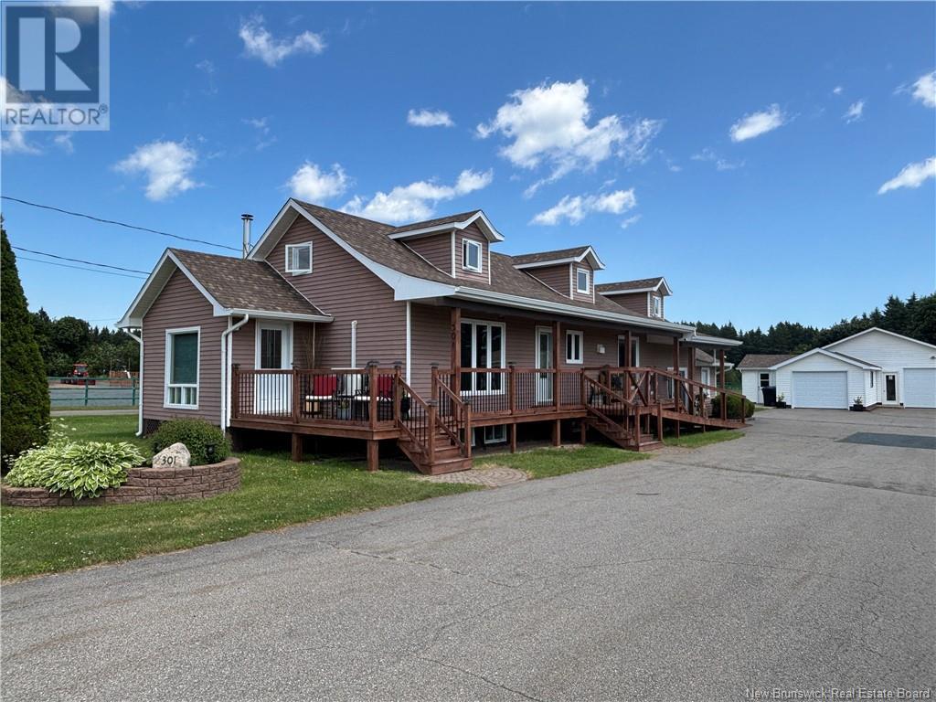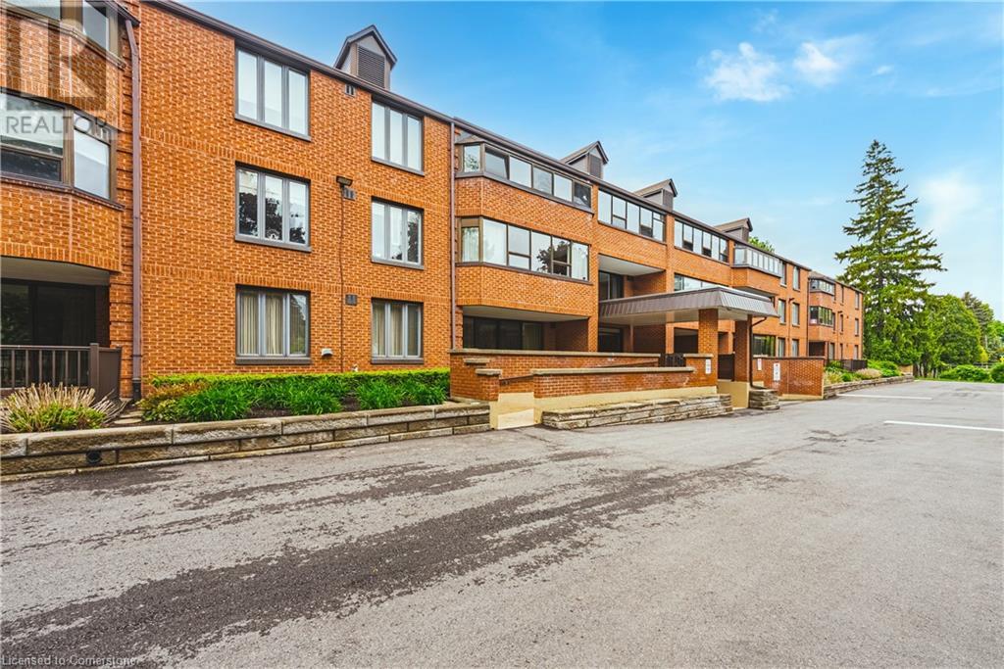122 South Knowlesville Road
Knowlesville, New Brunswick
For more information, please click Multimedia button. Nestled high in the foothills of the ancient Appalachian mountain range, this expansive off-grid home offers the perfect balance of city conveniences and country tranquility. Situated within a growing community of homesteaders, the property is ideal as a family home, retreat, organic restaurant, home-based business, or even the foundation for an Ecovillage. The 2600 sq ft main structure was designed with energy efficiency in mind, featuring a south-facing orientation, super-insulated 12-inch walls filled with dense-packed blown cellulose, a cement slab foundation with embedded pex for future radiant heating, and a black steel roof for easy snow shedding. The off-grid solar system includes 12 Hanwha panels, a lithium battery bank, a Samlex Evo-4024 inverter, and a Midnite charge controller, with generator backup & NB power lines at the driveway for optional grid connection. Built with solid wood construction to eliminate off-gassing, the home features an open-concept kitchen-dining space seating 24, a Pioneer Princess wood cook-stove, and a 411 sq ft third-floor yoga/meditation space. Additional structures include a 480 sq ft workshop/studio with 33 windows, two woodsheds, a 32-bed organic garden, a chicken coop with enclosed run, and a rustic clubhouse. Located just 5 mins from KAN (Knowlesville Art & Nature) community centre and forest school, this is an opportunity to embrace nature, grow your food and much more. (id:57557)
216 Dickey Boulevard
Riverview, New Brunswick
CORNER UNIT! Introducing a brand new, luxury townhouse epitomizing modern living at its finest. Upon entering, the foyer welcomes you with elegant ceramic flooring, setting the tone for the chic interiors that await. Step into the heart of the home, where the open-concept layout seamlessly integrates the living room, kitchen, and dining area which offers lots of natural light streaming in through the patio doors leading to the back deck. Engineered hardwood flooring flows throughout, lending a touch of sophistication to the space. The lovely kitchen features QUARTZ countertops, a generously-sized island and a convenient walk-in pantry in the back if the kitchen. A 2-piece bath completes the main level. The second floor features 3 bedrooms which 2 have walk-in closets. A bonus room off the primary bedroom could serve as an office, nursery or extra storage space. Full bath with modern fixtures and a laundry room complete this level. The basement, left unfinished, will provide endless possibilities to customize to suit your lifestyle. Whether you choose to create a home gym, media room, or more living space, the blank canvas of the basement allows you to tailor the home to your needs. Enjoy the convenience of an attached garage for your vehicle and additional storage space. Extra features include MINI SPLIT, PAVED DRIVEWAY, LANDSCAPE and 8 YR LUXE WARRANTY. HST rebate to vendor. Call your REALTOR ® for details. (id:57557)
16-17 Loon Lake Road
Gravenhurst, Ontario
Lovingly cared for and cherished cottage on Loon Lake. Rare 200' South west exposure with both shallow and deep water off the dock. Only minutes to downtown Gravenhurst and the wharf. Located on a municipal road with many year round homes this maybe the place start your cottage dreams or year round lake life. Existing cottage is 3 bedrooms, 3pc bath and large open concept eating dining and living area. Foundation is block with added accents of granite and provides storage and is fully insulated. Wood stove and space heaters provide winter comfort and the water line is heated to the lake. Bunkie provides extra space for the kids or guests. There is also an existing 24'x26' concrete pad for a garage Lot Size: 200WF x 196 x 200Rd x 214 (id:57557)
310 Damien
Dieppe, New Brunswick
This fully finished 3(+ 1 non-conforming) bedroom condo is filled with extras! The main floor consist of an open concept kitchen, dining, living room combo, a laundry closet, a custom coffee nook/bar, 2 bedrooms, including the primary with it's own ensuite, featuring double sink, custom vanity and walk in closet with custom closet organisers, a second 4 piece bathroom and a fully finished sunroom with custom roller shades, attached to a 12x9 deck, making it an amazing space to entertain or have family gatherings. Downstairs you have a 3rd bedroom, a full bath, as well as another non conforming bedroom and a huge versatile space that is currently used for storage. The basement family room has doors leading you to a massive 12X24 composite deck that is hot tub ready with extra support and wiring in place. The garage floor has been coated in epoxy and offers plenty of storage space. Some other extras to name a few more... all counters upgraded to quartz, light fixture upgrades, gutter guards, electrical upgrades in basements as well as wiring for second mini split in place, outdoor lighting under soffit, custom window coverings, stained all decks, wash basin in basement, security system and beautiful custom faux beams in living room. This unit is the last one on the corner, giving you plenty privacy. Condo fees are $350 Monthly and cover anything outside including roof repairs, siding repairs, water and sewer bill, snow removal and lawn care. Come take a look! (id:57557)
89 Albert
Notre-Dame, New Brunswick
Water view//Private cul-de-sac// Welcome to 89 Albert in Notre-Dame! This charming 2-bedroom, 1-bathroom cottage with beautiful water views is exactly what you have been looking for. Step inside to a bright and airy layout all on one level, featuring the kitchen/dining area, sitting area with wood stove, an inviting sunroom/living room with large windows that fill the space with natural light and bring the outdoors in. The home also includes a cozy screened-in porchperfect for morning coffee or evening relaxation. Enjoy the outdoors from the large deck spaces looking over the river, ideal for entertaining, soaking up the sun, or simply taking in the views of the surrounding landscape. Whether youre looking for a weekend getaway or a year-round retreat, this property offers the perfect blend of comfort and seclusion. Dont miss your chance call today for more info! (id:57557)
#04-01 Red Head Road
Saint John, New Brunswick
Discover an exceptional opportunity to own (+/-) 16 acres of pristine land on Red Head Road, featuring an impressive 640 feet of untouched beachfront along the breathtaking Saint John Harbour. This rare oceanfront lot offers unparalleled privacy, natural beauty, and direct access to serene coastal living all just minutes from vibrant uptown Saint John. With around 3 acres cleared in 2021, this expansive property is perfectly suited for an exclusive residential estate or holds remarkable potential for future multi-unit development. Zoned rural and large enough to accommodate up to 11 rural residential lots, the parcel invites visionary investors and developers alike to explore its full potential. Eligible for the FLIP tax relief program for prospective farmers, this property combines investment incentives with the promise of a peaceful lifestyle. Whether you dream of building a private coastal retreat or a lucrative development project, this lot presents a rare gem in a coveted location. Dont miss your chance to own a slice of Saint Johns coastal paradise with endless possibilities! (id:57557)
301 Route 134
Petit-Rocher-Nord, New Brunswick
Located in the heart of Petit-Rocher Nord, this exceptional property is just 150 feet from the shoreline in one of New Brunswicks most welcoming coastal communities, known for its relaxed lifestyle and world-class seafood. This fully renovated split-level home spans five well-designed half-levels, offering a seamless balance of space, comfort, and privacy. Inside, you'll find custom built-in features crafted by a professional cabinetmaker, including a built-in fireplace, bed, dressers, and a wine fridge cabinetall contributing to a warm, functional living space. Set on a large, landscaped, and private lot, the property offers peace and quiet while remaining just minutes from local shops and services. Key Features: 4 bedrooms, 2 full bathrooms, 1 half-bathroom Multiple living areas across five split levels Detached triple garage (1,800 sq. ft.) with: Fully equipped woodworking shop with professional-grade ventilation Rustic-style man cave Storage bay for seasonal equipment (tractor, snow blower, etc.) Large asphalt driveway with room for multiple vehicles Partial ocean view Equipped with a heat pump, certified wood stove, central vacuum, and 200-amp electrical panel Vinyl exterior siding, asphalt shingle roof, and a charming covered front porch This home is ideal for families, hobbyists, artisans, or remote professionals looking to enjoy space, character, and coastal living. A rare find just steps from the sea. (id:57557)
11 - 91a Main Street E
Grimsby, Ontario
ELEGANT DETACHED BUNGALOFT IN SOUGHT-AFTER ENCLAVE. Open concept with high ceilings. Just steps to historical downtown Grimsby and all amenities including fine dining, shopping, banks & parks. Spacious main floor primary bedroom with ensuite bath and walk-in closet. Large eat-in kitchen with abundant cabinetry, granite counters & appliances. Great room with cathedral ceiling and gas fireplace open to dining room, hardwood floors. Open staircase leads to upper-level loft overlooking bright great room, additional bedroom and full bath. Glass doors from great room lead to private deck & patio. Bright lower level with finished rec room with wall-to-wall built-in cabinets, ample storage and 3rd bathroom. OTHER FEATURES INCLUDE: All appliances, main floor laundry with washer/dryer, c/air, window treatments. A carefree lifestyle just waiting for you! Condo Fee of $390/Month Includes: Road maintanance, snow removal, grass cutting and driveway maintenance. **Some photos are Virtually Staged. (id:57557)
705 - 3240 William Coltson Avenue S
Oakville, Ontario
Welcome to The Greenwich by Branthaven, Oakville's newest symbol of modern elegance and elevated design within the sought-after Oakvillage community. This 1-bedroom, 1-bath suite offers carefully curated living, where sophisticated finishes meet functional, airy design. Step inside to discover 9-foot ceilings, wide-plank flooring, and floor-to-ceiling windows that fill every corner with natural light and warmth. The South forever VIEW from this unit overlooks Joshua Creeks beautiful greenery. The chef-inspired kitchen sets the tone with sleek taupe cabinetry, quartz countertops, stainless steel appliances, and a designer tile backsplash. The spa-inspired bathroom features elegant tilework and a deep soaker tub for daily indulgence. A private balcony offers a serene outdoor retreat. One underground parking space and one locker are included. Resort-style amenities elevate the everyday, with access to a concierge-attended lobby, co-working and media lounges, a state-of-the-art gym and yoga studio, and a 13th-floorrooftop terrace featuring panoramic views, fire pits, al fresco BBQ dining, and an open-air movie theatre. Perfectly located just minutes from Sheridan College, fine dining, boutique shopping, parks, GO Transit, and with quick access to Highways 403 and 407, this suite embodies refined Oakville living. This residence blends sophistication with comfort, offering a lifestyle designed for those who value the finer details. (id:57557)
121 Magenta Crescent
Chestermere, Alberta
OPEN HOUSE MONDAY BETWEEN 12-4 PM. Nestled on a prestigious estate street and backing onto the picturesque Rainbow Falls, this stunning, fully updated home offers over 3,000 sq ft of beautifully developed living space with 4 bedrooms, 3.5 bathrooms, and a main floor office currently used as a gym. From the moment you step inside, you’re greeted by an open-concept layout featuring soaring vaulted ceilings with exposed beams and large windows that flood the home with natural light. The main floor flows effortlessly between the spacious living and dining areas, creating the perfect space for entertaining. The chef-inspired kitchen is a true highlight, complete with ample cabinetry, sleek modern hardware, a massive granite island with built-in storage, and premium stainless steel appliances, with direct access to a private deck featuring a hot tub, fenced backyard, and walkway access. Upstairs, the bright and generously sized primary suite includes a spa-like ensuite with dual sinks, a corner soaker tub, a separate shower, and a walk-in closet, while two additional bedrooms and a full bathroom complete the upper level. The fully finished basement with its own separate entrance includes a kitchen, full bathroom, large bedroom, living space, and extra storage—making it ideal for extended family or rental income. Located close to top-rated schools, parks, scenic pathways, and major routes, this home offers the perfect blend of luxury, functionality, and convenience. Don’t miss the chance to make it yours—click the link to view the 3D virtual tour! (id:57557)
209 Stockton Avenue
Okotoks, Alberta
Excellent opportunity, This 2 story mix use Rare stand-alone property, centrally located in the Okotoks Industrial & Business Park. Currently built out as office, can be converted into office and/or industrial use. Easily demised into two (or even 3) separate units, offering owner use and lease/investment revenue. Well maintained, with multiple furnaces and A/C units. Great exposure to Stockton Avenue, with quick access to 32nd Street East and Railway Avenue. (id:57557)
150 Wilson Street Unit# 215
Ancaster, Ontario
Directly overlooking the courtyard this fantastic corner unit is approx 1600 sqft. Updated kitchen and baths. Large sun drenched windows in spacious principal rooms. Come enjoy the peace and tranquility if the Ancaster Mews family, just minutes away from all of Ancasters town jewels and amenities. Two (2) owned parking spaces, fees include Bell Five Tv/Internet and water! Don't delay! (id:57557)



