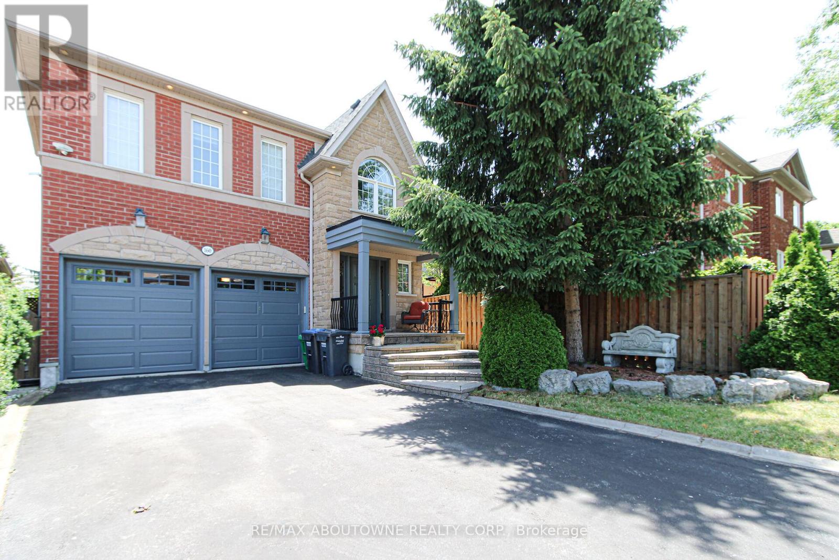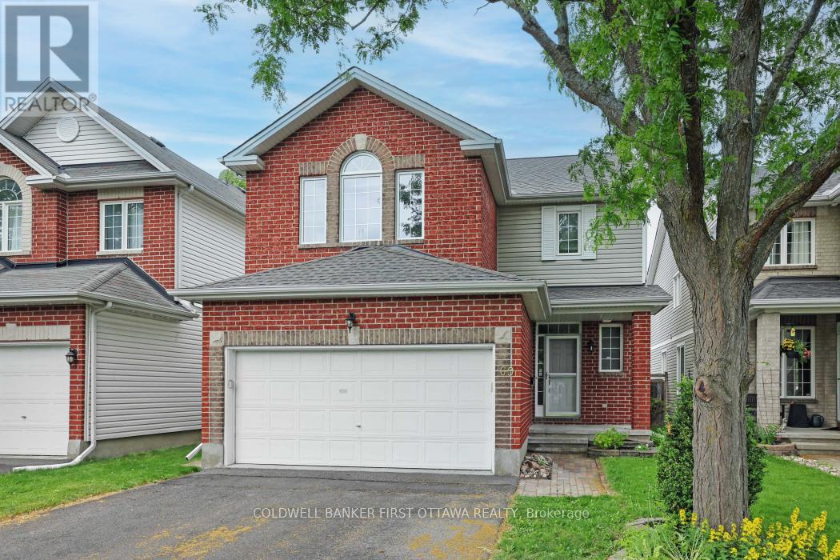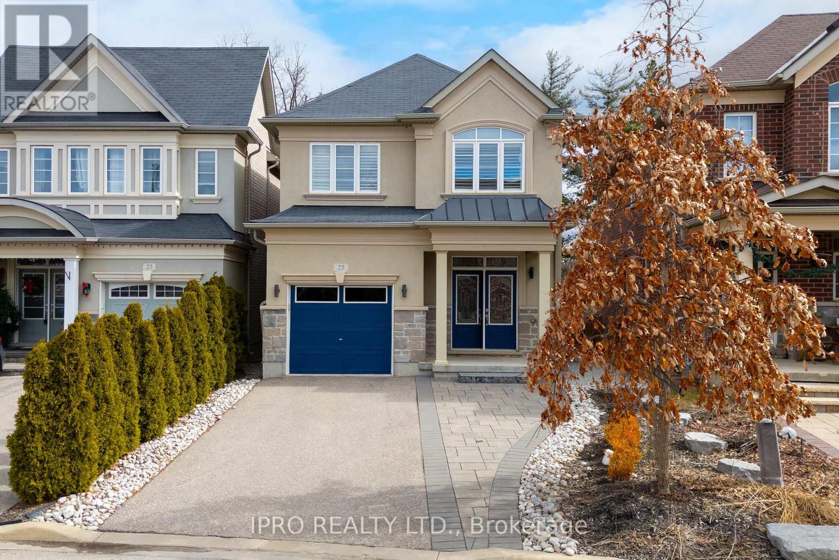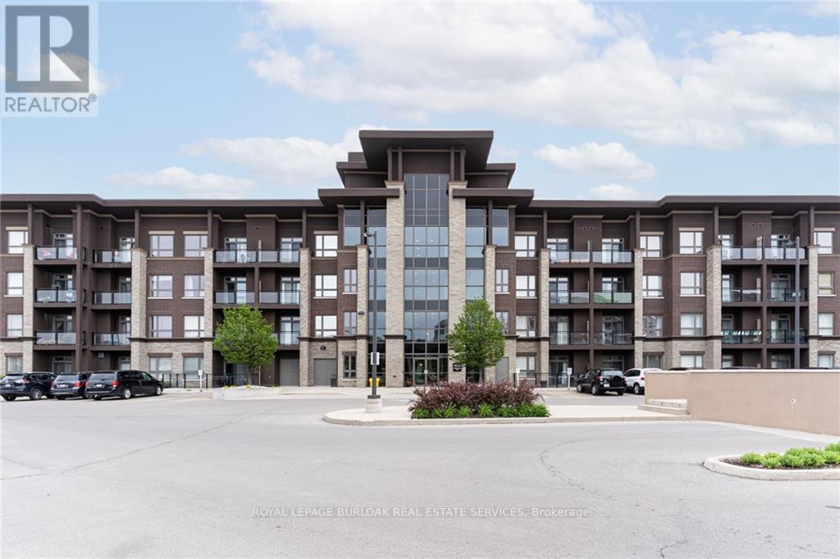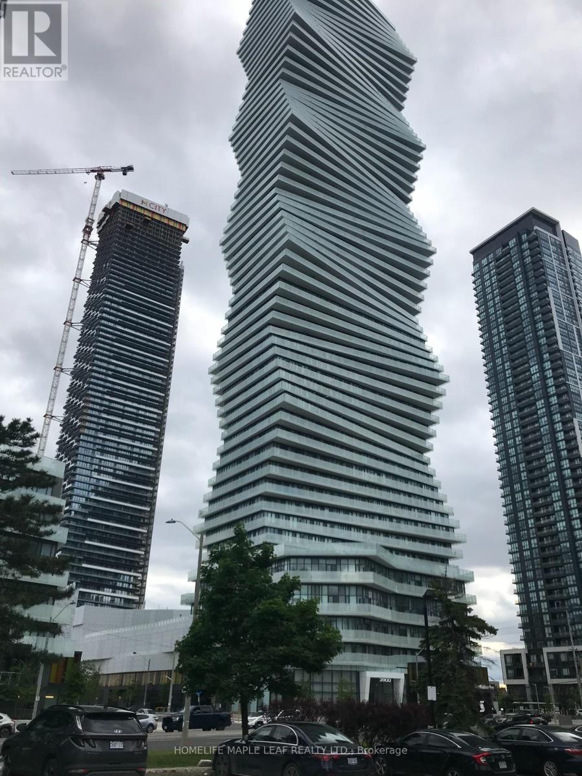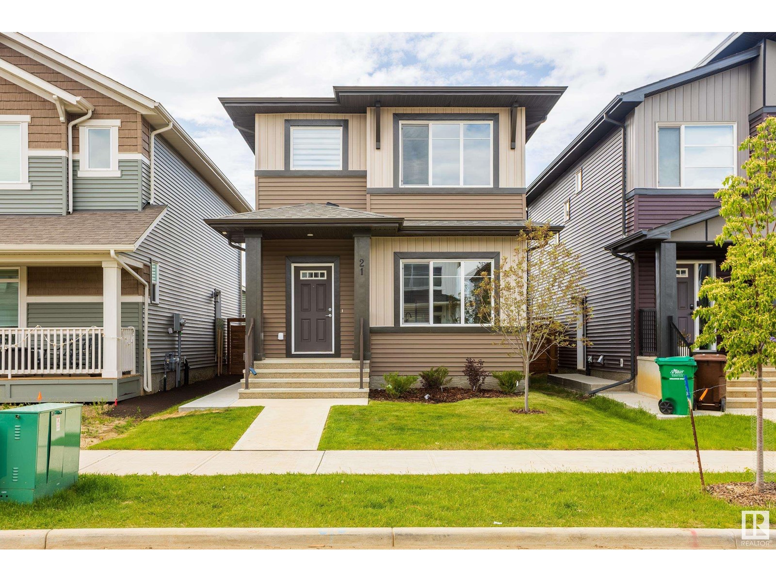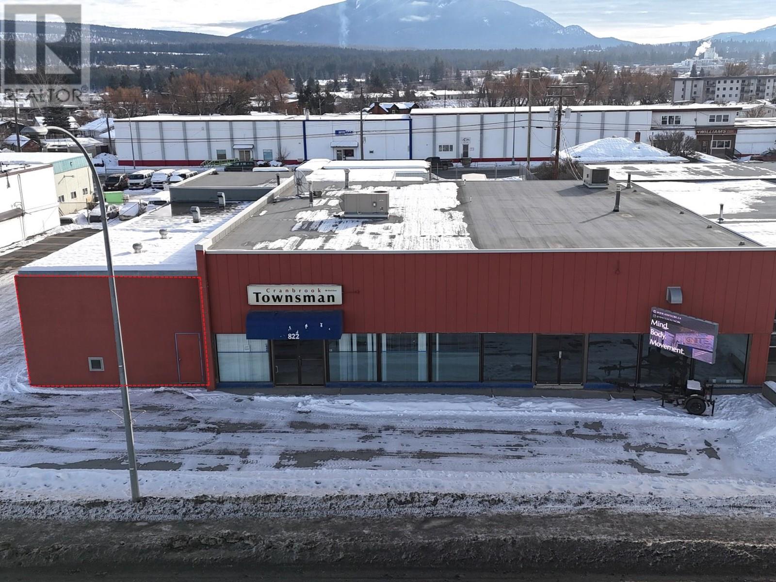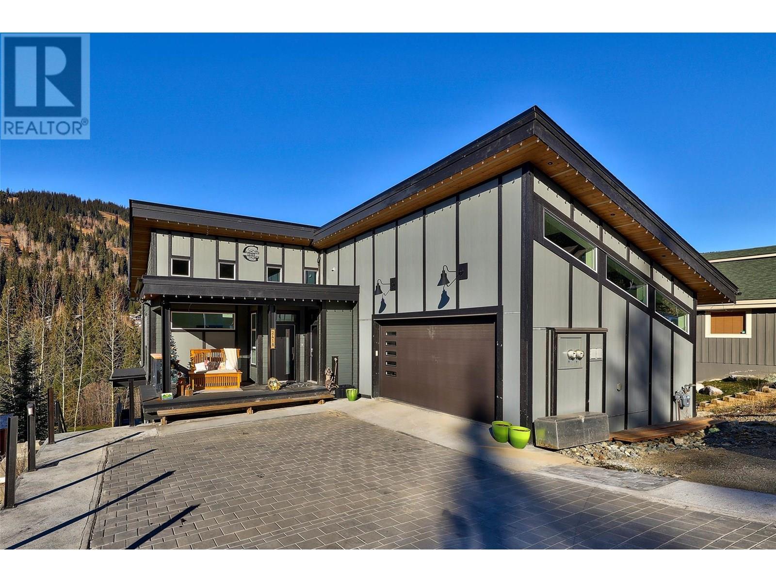12026 Range Road 74
Rural Cypress County, Alberta
Dare to Dream? Make your dreams come true on this one-of-a-kind property! 150 acres +/- of Paradise just a 15 minute drive from the city of Medicine Hat ( all on paved road). This property has it all…AG2 Zoning; Facilities to board horses ( Barn with floor drain , Riding Arena, Shelters , 3 Waterers, Cross fenced ) , Workshop with upgraded power and ventilation system, Paint Shop, Extra Large Heated Workshop with Oversized door and a Cold Room set up (perfect for hunters), temperature controlled Greenhouse, Steel Sheds , Kennel, Dugout ( SMRID water ), Registered Dam, 40 acres +/- of dry flat land currently seeded to hay ( possibility to add irrigation rights for this ). Live your best life AND incorporate multiple revenue streams! All of this PLUS over 3000 sq ft of living space on 3 levels in a custom built walk-out 2 storey home. This well considered design speaks of quality and care. The Kitchen features Top Notch custom cabinetry, granite counter-tops , gas range , and dual wall ovens. There is a breakfast space with adjacent deck with a gas line for the BBQ, as well as a formal dining area with access to the Wrap Around Deck. Both decks offer privacy and some very nice views tucked in amongst the mature trees and landscaping. There is a conveniently located main floor laundry, a 2-piece powder room with a copper sink, the living room features a cosy wood pellet stove, and there is quality tile and warm distressed board flooring throughout the main floor. There are 2 spacious bedrooms on the upper level including the primary with walk-in closet and an exceptional ensuite with soaker tub , walk-in shower, and dual sinks. There is also a second full bathroom on this level .The lower level walk-out basement offers excellent light and leads out to an at-grade patio space overlooking the lawn. There is a large family room with a unique coffered wood ceiling, office nook, third bedroom, full bathroom, cold storage room, gas fireplace, and the utility room. Other features include an attached heated double garage 28 x 30 with oversized door, and RV pad with power hook-up. This is a home and location that must be seen to be truly appreciated! Call your REALTOR® for a private viewing , then consider purchasing the lifestyle you have always dreamed of. Seller will consider trade towards purchase on a smaller property. (id:57557)
160 Paris Street
Mississauga, Ontario
3342 sq.ft. of luxury living (including 985 sq.ft, of finished basement area). 5+1 bedroom, 3+1 bath family home located on quiet street in the heart of Mississauga. Open concept main floor impresses with hardwood floors, crown moulding, wainscotting & elevated 9' ceilings. The modern kitchen showcases newer white cabinets, custom backsplash, smooth ceiling & numerous potlights. A comfortable main floor family room is warmed by the gas fireplace. Wood stairs lead to upper level with 5 good sized bedrooms, 2 recently renovated bathrooms & convenient second floor laundry area. The finished basement is a fantastic bonus providing a large rec room, full kitchen, extra bedroom, 3pc bath & dedicated laundry - ideal for in-laws, teenager or income potential. Enjoy outdoor living in the private fenced back garden with wood deck. Parking is ample with double car garage & space for 4 more vehicles on the driveway. Close to schools, parks, shopping, restaurants & Square One. Easy access to public transit & major highways. (id:57557)
69 Friendly Crescent
Ottawa, Ontario
Charming 3-Bedroom Detached Home in Family-Friendly Neighbourhood. Welcome to this lovely 2-storey detached home, perfect for families seeking comfort and convenience. Featuring 3 spacious bedrooms and 2.5 bathrooms, this home offers a warm and inviting atmosphere with hardwood flooring on the main level and cozy carpeting upstairs. The main floor boasts a bright living room with a fireplace, a dedicated dining room area for entertaining, and a spacious eat-in kitchen with direct access to a large deck - ideal for summer gatherings. The treed backyard provides both privacy and shade, creating a peaceful outdoor retreat. Located in a family-friendly neighbourhood close to top-rated schools, parks, and amenities, this home combines charm, functionality, and a prime location. Don't miss this fantastic opportunity! (id:57557)
Route 331
Victoria Cove, Newfoundland & Labrador
Discover the potential of this beautiful vacant land in Victoria Cove, perfectly positioned for your next big idea or dream escape. Whether you're seeking an investment opportunity, planning to build cottages or an AirBnB, or looking to settle down close to the water, this blank canvas offers endless possibilities. Nestled in a peaceful and scenic area, this land provides the ideal mix of privacy and convenience. You'll find essential amenities nearby, including a hardware store, gas station, restaurant, and even a K-12 school, making this location very practical If you’ve been dreaming of coastal living or a rural development project in a serene Newfoundland setting, this land could be exactly what you’ve been waiting for. (id:57557)
2104 - 2200 Lake Shore Boulevard W
Toronto, Ontario
Welcome to this beautiful desired corner unit in Westlake 2 located in the vibrant Mimico Humber Bay Shore. Highrise 3-direction panoramic picturesque view of Lake Ontairo, Cozy 2-Bedroom with 2-Bathroom spacious open concept layout provide you functional practice, Brightening nature light fill your home; Give you high quality lifestyle. Master Club W Fitness is a great add-on; super convenience transit score, easy access to all Hightways, 5-mins-drive to Go Station, Quick Trip to Downtown, or Airport, TTC is just downstairs, step to parks, trails, Waterfront, Metro, Shoppers Drug Mart, LCBO, Starbucks, Banks, Sunset Grill, Panago Pizza, and lots more. (id:57557)
25 Upper Canada Court
Halton Hills, Ontario
Stunning 3+1 Bedroom Located On A Premium Lot Backing On To A Protected Forest Offering Forever Privacy And Natural Beauty. This Open Concept Home Boasts 9Ft Ceilings, Custom Gas Fireplace ,Hardwood Floors, Upgraded Kitchen With Gorgeous Modern Cabinetry, Caesar Stone Counters, Backsplash, High End Stainless Steel Appliances, Gas Stove, Upstairs Leads To , 3 Generous Size Bedrooms, Master With Over Sized Soaker Tub And Seamless Shower, Professionally Finished Basement, With Large Entertainment Room , 2 pc Bath, , 2 more rooms Office/Games room Walkout To Your Private Composite Deck ,Overlooking Treed Forest, Down Steps To Lower Stone Patio With Overhead Shading, Leading To A Top Of The Line Hot Tub Covered For Privacy With A Large Cabana ,Extended Driveway Allows For Extra Parking, No Sidewalk And Close To All Amenities (id:57557)
8 Harvestview Avenue
Caledon, Ontario
Don't miss this rare opportunity to build your custom built house on a premium infill lot in the heart of Bolton. This is more than just lot; it's your opportunity to build a legacy. Bolton offers unique blend of small-town charm and convenient access to urban amenities.Living at 8 Harvestview Avenue places you in the heart of this vibrant community, where you can enjoy: 1. Established Neighbourhood Feel: Benefit from the maturity and character of an established area, with mature trees, well-maintained streets, and a strong sense of community. This isn't just a lot it's a place to belong. 2. Convenient Amenities: Enjoy easy access to all the necessities of modern life, including excellent schools, shopping centres, restaurants, and recreational facilities. Everything you need is just moments away. 3. Natural Beauty: Bolton is surrounded by picturesque landscapes, offering opportunities for outdoor activities, from hiking and biking to enjoying local parks and conservation areas. Escape the hustle and bustle of the city while still being close to it all. 4. Strong Community Spirit: Bolton boasts a welcoming and friendly atmosphere, with numerous community events and activities throughout the year. You'll quickly feel right at home. 5. Excellent Connectivity: Enjoy convenient access to major transportation routes. Explore the surrounding areas with ease, while still enjoying the peace and quiet of the highly regarded town of Bolton. (id:57557)
235 - 5010 Corporate Drive
Burlington, Ontario
Open Concept, approximately 535 sq ft unit with 1 bedroom 1 bath, insuite laundry, 1 parking and 1 locker. Walking distance transit, restaurants, shopping, park, library, Rec/Community Centre Easy highway access and minutes to Go Train. Amenities include gym, party room, Rooftop patio with bbq's, geothermal heating and cooling. Included in monthly rent- heat, water. Tenant responsible for all other utilities. Immediate possession is available. (id:57557)
3902 - 3900 Confederation Parkway
Mississauga, Ontario
Welcome To Modern Living 2 Bedroom & Media , One Bathroom With Lots Of Natural Light and Beautiful Outdoor City And Lake View. Open Concept Floor Plan With Interior 681 sqft and 1135sqft Balcony. One Car Parking and Locker Included . Close To all The Amenities, Transit, School, Plaza , hwy 403. Good For First Time Home Buyer Or Investment. (id:57557)
21 Raspberry Rd
St. Albert, Alberta
Modern 2-storey home with LEGAL BASEMENT SUITE in the sought-after Riverside community of St. Albert. This home features an open-concept main floor with a spacious kitchen, walk-in pantry, and quartz counter tops throughout, including in all bathrooms. The primary bedroom offers a spa-like en-suite with a soaker tub, double sinks, and large front-facing windows that fill the space with natural light. Two additional bedrooms at the back of the home overlook the fully fenced and landscaped yard. The basement includes a separate entrance to a fully equipped 1 bedroom legal suite; ideal for extended family or rental income. A double detached garage and ample street parking complete this move-in-ready home. This is “The Chase” model by San Rufo Home; modern design, functional layout, and income potential all in one.” (id:57557)
822 Cranbrook Street N Unit# 3
Cranbrook, British Columbia
Prime commercial spaces for lease on busy Cranbrook Street! These prime locations offer exceptional exposure for your business. Zoned C-2, allowing for a wide variety of possible business opportunities. Unit 1 offers 2,355 sq ft for $4000/mo plus utilities, and unit 3 offering 2185 sq ft for $3790/mo plus utilities, you have choices! Don't miss out on securing your spot in one of Cranbrook's most sought-after commercial areas. Contact your agent for more information. (id:57557)
2418 Fairways Drive
Sun Peaks, British Columbia
RARE 2 YR permit to operate short term rentals, transferable to a buyer. This carefully designed 2019 custom 5 bedroom, 5 bathroom home with level entry, overlooking the 8th fairway of the 'Graham Cooke' designed golf course is a must see! Be immediately impressed by the spaciousness of vaulted ceilings & captivating mountain views from walls of windows in the living room & kitchen. The kitchen is a chef's dream featuring 6 burner gas range, double oven, side x side industrial fridge/freezer, plenty of quartz counter space & a gorgeous live edge island table to intimately gather with your guests. Glass sliding doors lead from the kitchen to the spacious covered deck, perfect for outdoor entertaining on warm summer days. Enjoy the comfort of a main floor primary bedroom & luxurious ensuite bathroom highlighting a steam shower & freestanding tub with outstanding mountain views. Lower level features 12' ceilings, 2 large bedrooms with lofts, full bath & spacious rec room with bar, perfect for entertaining. Glass doors lead to large deck & private hot tub. 2 bed legal suite. 1,000 sqft workshop. 2 car garage. Furnished. See listing for video and 3D tours. (id:57557)


