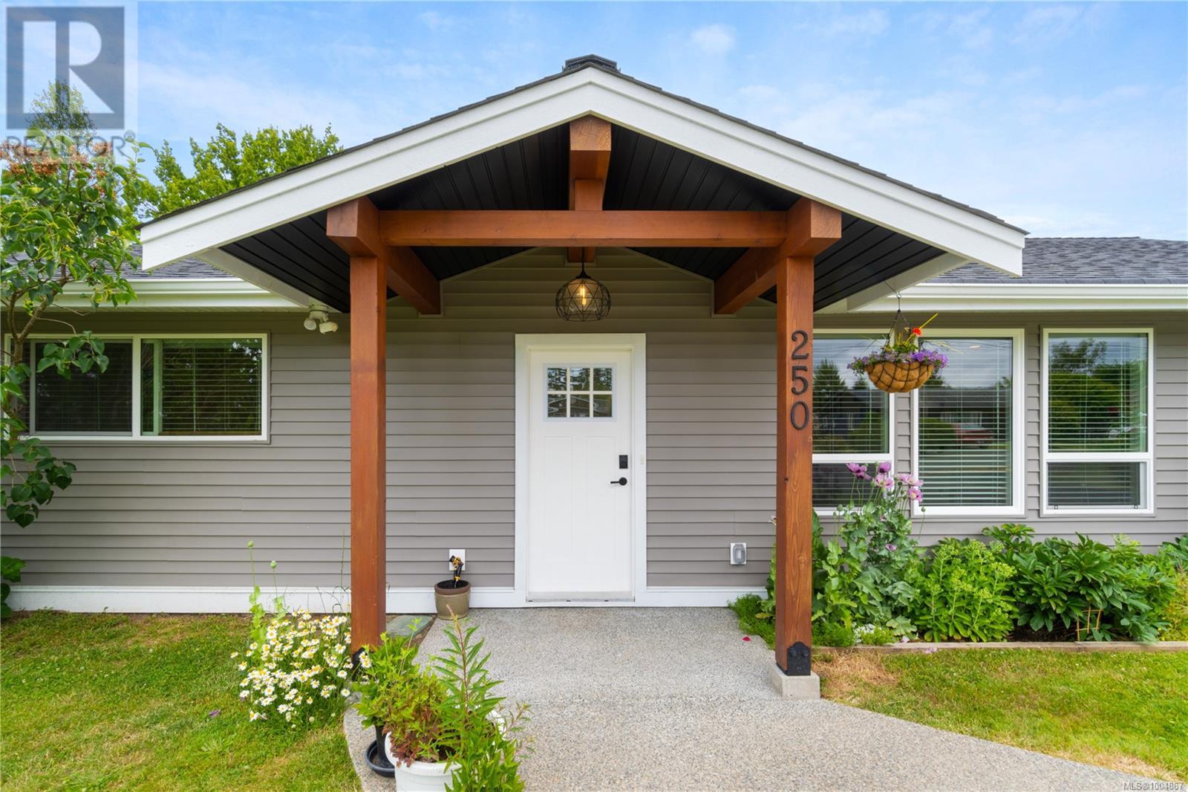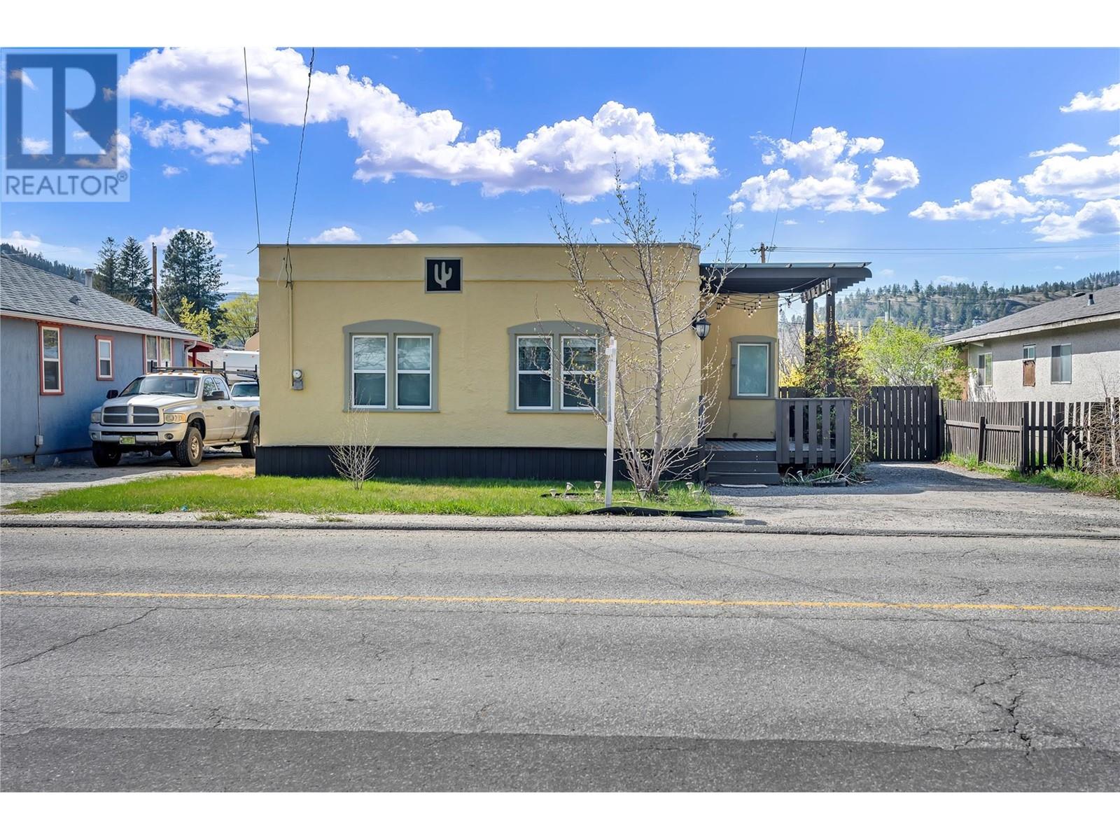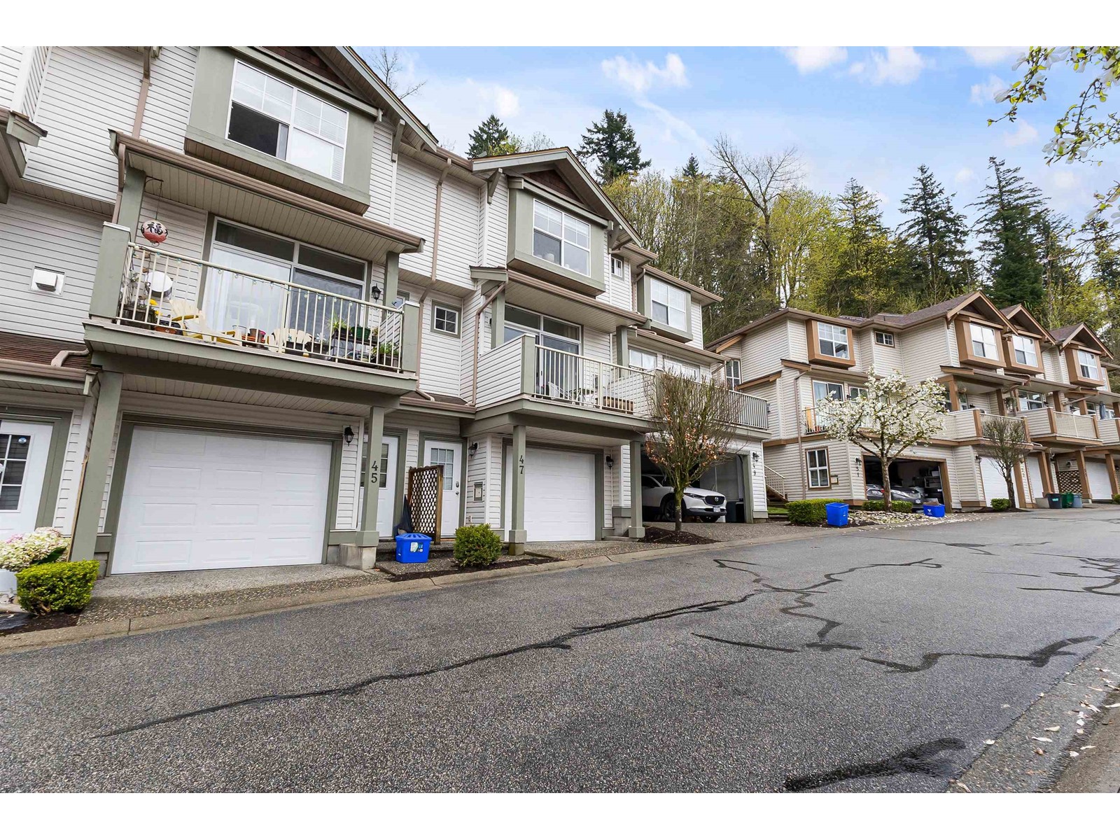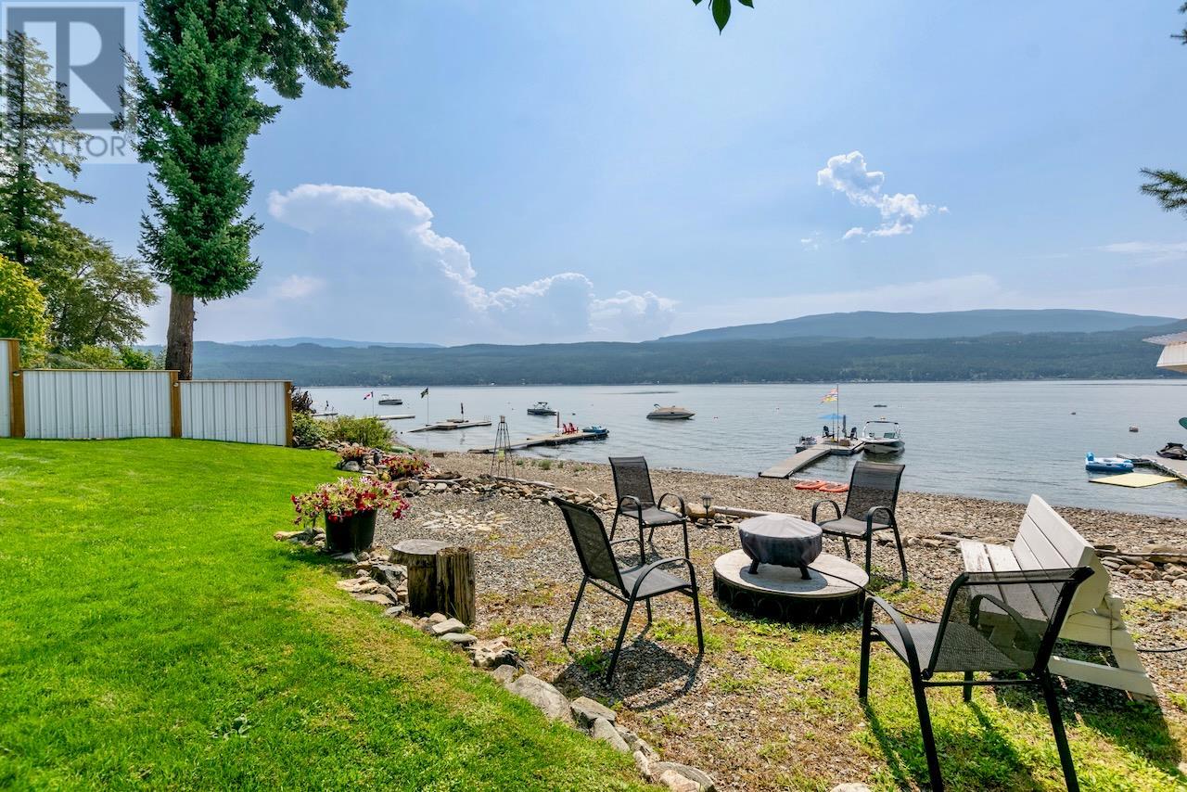24 1050 8th St
Courtenay, British Columbia
This thoughtfully updated patio home offers a quiet, mature-living experience in one of Courtenay’s most walkable and well-connected neighbourhoods. Set in a 55+ community just minutes from the heart of downtown, it’s a perfect blend of privacy, convenience, and easy-care living—all on one level. For those who love to travel or spend winters away, the “lock-and-leave” lifestyle offered here makes things simple. Over the past three years, the home has seen meaningful updates that go well beyond what’s visible in the photos. A dedicated EV charging system has been added, offering forward-thinking utility for electric vehicle owners. A new high-efficiency heat pump provides both cozy warmth in the winter and cooling relief during the summer months. Inside, both bathrooms have been completely redone with modern finishes, and the kitchen has been refreshed to give the main living space a contemporary, clean-lined feel. The location is what truly sets this property apart. A short walk brings you into downtown Courtenay, where you’ll find a vibrant mix of restaurants, locally-owned shops, cafés, and boutique grocers. Whether you’re picking up a few things at Edible Island, grabbing a coffee at Mudsharks, or catching a show at the Sid Williams Theatre, everything you need is right nearby. And for the winter enthusiast, Mt. Washington is an easy drive away for skiing, snowshoeing, or simply enjoying the alpine views. For those looking to downsize without compromising walkability or comfort, this home quietly checks all the boxes. All measurements are approximate and should be verified if fundamental to the purchaser. (id:57557)
250 Cedar St
Parksville, British Columbia
More than meets the eye. You will be very impressed when you step into this incredible home that was completely rebuilt in 2021. High end finishes abound. Recessed LED lighting and dimmers throughout the home, heat pumps to offer both heat and air conditioning, heated floors in the ensuite and main baths, hot water on demand and an open plan layout with generously sized rooms. The living room has an attractive feature fireplace and the kitchen is a chef's dream with double wall ovens, gas cooktop, wine fridge, quartz counters and an adjacent pantry room. There are 4 bedrooms and 3 baths. The primary enjoys a huge walk through closet, deluxe ensuite and french doors to the patio. The separate 24 x 30 shop features a mezzanine floor, a 10' door and is wired for the tradesman or hobbyist. There is ample room to park the RV and still room is the fenced backyard to putter. The central location is within a short walk of schools, shops and Parksville's famous sandy beach (id:57557)
1105 62 St Nw
Edmonton, Alberta
Welcome to this RENOVATED 3 Bedroom 1.5 Bath corner townhouse in a premium location. This dream home. Once inside, you'll be awed by the stunning main floor, with Kitchen boasts beautiful cabinets, Granite Counters, plenty of drawers, newer appliances for all your culinary needs. Large living room with a fireplace and patio door access to the backyard. Vaulted ceiling foyer with a skylight. The upper floor features the master bedroom, 2 more good sized bedrooms and Bathroom. Fully Finished Basement with a spacious Rec Room. Spacious yard with a large Backyard & walking trails just steps away. Parking stall directly outside of unit. Upgrades Include: Kitchen Cabinets, Counters, Appliances, Furnace, Tank. Low condo fee includes Snow Removal, lawn care. Close to schools, shopping, restaurants, parks, amenities and more. (id:57557)
3756 Glenrest Drive
Ramara, Ontario
Discover your dream lakeside oasis at 3756 Glenrest Drive! This stunning Nordic-inspired retreat is nestled on 70 feet of private waterfront along the shimmering shores of Lake Simcoe, complete with a sandy beach and a 40-foot dock your own personal playground for swimming, boating, and breathtaking sunset views.Step inside the beautifully upgraded log home where rustic charm meets modern luxury. Cozy up by one of two propane fireplaces, or whip up a meal in the sleek, updated kitchen. The sunroom, drenched in natural light, is the perfect spot to unwind after a day on the water.Take relaxation to the next level with a brand-new outdoor sauna, offering sweeping lake views, and a wood-fired hot tub for stargazing after dark. Need more space? Two fully winterized bunkies are ready to welcome family and guests, making this the perfect place for memories or a profitable short-term rental investment.With stunning upgrades and endless potential, this serene, stylish escape is just waiting for you to make it yours. Don't wait, schedule your showing today and start living the cottage life of your dreams! (id:57557)
11212 Victoria Road
Summerland, British Columbia
Nestled in a sought-after neighborhood, this property is close to downtown, schools, parks, shopping, and amenities, offering convenience and a community-oriented atmosphere. This 2-bedroom, 1-bathroom home is fully renovated and has wonderful curb appeal. Lovely back covered deck, large fenced yard,0.16 acre lot, with spacious garden shed. Open parking at the front of the home. Featuring modern updates including ductless heat pump for heating and cooling and a cozy electric fireplace. Ready for immediate occupancy or interim rental income. Prime Development Opportunity in a desirable location in Summerland. This rare infill property offers endless potential with street frontage on both sides, making it ideal for developers and investors. Zoned for duplex, this lot allows for this and potentially more, explore with the District of Summerland Development Services. So much potential for now or in the future with this home and property. (id:57557)
5260 Dundas Street Unit# C319
Burlington, Ontario
1 bed, 1 bath + den stylish condo in the desirable Orchard community. 1 parking, Access to balcony. Nice size bedroom. Well-appointed Full Bathroom. Amenities include: luxurious contemporary designer lobby with on-site concierge, gym, plunge pools with men & women’s change rooms, party room, games room & outdoor upper & lower terrace. Great location for commuters, walk to shopping, schools, park sand hiking trails. Features Area Influences: School Bus Route ,Close to restaurants, shopping, Hwy 407, 403,QEW. (id:57557)
1 Sands Street
Rochon Sands, Alberta
This is a true beauty—and a rare opportunity for ownership on the shoreline of Rochon Sands. Custom-built and thoughtfully designed, this home is the perfect blend of clean architectural lines, elevated simplicity, and functional lakefront living. Every element has been considered with care, creating a space that feels calm, open, and unforgettable. Step inside to a spacious front entry that welcomes you with ease—ideal for greeting friends and family who will undoubtedly want to visit. The main floor features a stunning window package that fills the space with natural light and offers breathtaking views of the lake and surrounding community. Thoughtful touches keep the design simple, modern, and refined. The kitchen is a true showpiece, offering a large central island, exceptional storage through custom cabinetry, and an eat-in layout that flows beautifully into the living and dining areas. Whether you’re enjoying quiet mornings or lively conversation, the open-concept layout ensures that both connection and views are always part of the experience. A gas stove adds a cozy, ambient touch through the colder months, while central air conditioning keeps things cool and comfortable all summer long. The primary suite is a spacious retreat with room for your full bedroom set and personal touches. Just steps away, you’ll find an oversized walk-in closet offering ample storage for every season, along with a well-appointed 4-piece bath and main-floor laundry for added convenience. An additional 2-piece powder room serves guests, while the large rear entry/flex space is perfect for lake gear, freezer storage, or even a future mudroom setup.Upstairs, you’ll find two generously sized bedrooms and a full bathroom, giving you the flexibility to host guests, work from home, or spread out in comfort. Outside, you’re surrounded by multiple patio options, each thoughtfully placed for sun, shade, or protection from the breeze. The landscaping is beautifully established with rooted pe rennials that add natural charm throughout the seasons. The heated triple garage is a standout feature, offering two overhead-door bays and a third space currently used as a hot tub lounge or storage area—ideal for year-round lake living. And when you're ready to hit the water? Enjoy marina views from your own yard, and take advantage of the unique ability to place a private pier directly out front—making lake access seamless and effortless. With a newly drilled well, central air conditioning, full pavement access, and a welcoming, tight-knit community full of walking trails, public events, and even the beloved “Snak Shack,” this property offers lake life at its very best. A rare offering, a timeless design, and a lifestyle that truly delivers. (id:57557)
1583 Malbec Place
West Kelowna, British Columbia
New construction by award-winning Palermo Homes, this great family homes features lake views and a spacious floor plan, with 5 bedrooms and 6 bathrooms over approx 4,100 sqft of interior living. The beautiful entry way leads to both a charming living room/parlor, plus home office, before entering into the great room. This main living space is bright and welcoming with tiled gas fireplace, and grants direct access to the pool-sized backyard. The kitchen features generous custom built cabinetry, waterfall quartz, and gourmet stainless appliances. Further on the main level is a full bedroom suite with walk-in closet and ensuite bathroom with separate entry, plus a custom designed powder room for guests. Upstairs is a family/games room with its own covered patio, also with gas fireplace. The primary suite has an incredible ensuite bathroom, and generous walk-in closet. This upper level has two more large bedrooms, each with their own dedicated bathrooms. A bright and practical laundry room completes this floor. Above the garage is a fully independent 1 bedroom suite, completely separate from the main home. Engineered hardwood and tile flooring throughout. Double garage with EV charger rough in. Located in close proximity to West Kelowna’s famous wine trail, Mt Boucherie Park, and more. (id:57557)
47 35287 Old Yale Road
Abbotsford, British Columbia
Welcome to this bright and spacious 2-bedroom, 2-bathroom townhouse located in the highly desirable area of East Abbotsford. This well-maintained home features two large bedrooms, perfect for families, roommates, or those in need of extra space for a home office. The open-concept main floor is ideal for entertaining, with a seamless flow between the kitchen, dining, and living areas. Downstairs, you'll find a massive tandem 2-car garage with plenty of room for storage, a workshop, or your outdoor gear. Nestled in a quiet family-friendly complex close to schools, parks, shopping, and transit, this home offers comfort and convenience in one of Abbotsford's best neighbourhoods. (id:57557)
#2 1820 56 St Nw
Edmonton, Alberta
Immaculate upgraded 3 bedroom 2 storey townhouse in woodside Green near elementary schools, shopping millwoods town centre and park/playground. Newer appliances newer carpet and paint shows great. (id:57557)
405 Moss Street
Revelstoke, British Columbia
Built in 2011, this 3-bedroom, 2-bathroom modular home sits on a 4-foot heated concrete crawlspace and offers over 1,000 sq ft of comfortable living space on a 6,430 sq ft lot. Thoughtfully laid out and solidly built, this home is ideal for families, roommates, or anyone looking for a low-maintenance property with excellent storage and convenience. Step into the chef’s kitchen with plenty of counter space and room to cook and entertain. The bright and open layout features three bedrooms and two full bathrooms, offering flexibility for growing families or shared living arrangements. A large mudroom addition provides extra space for gear and daily essentials, while the heated crawlspace and exterior shed offer year-round storage solutions. Newly vacant, deep cleaned, and updated, the home shows well and is truly move-in ready. Available fully furnished, this property would also make a prime employee housing investment. Located in the heart of Southside, this property is just a short walk to Southside Market, schools, parks, greenbelt trails, downtown amenities, and public transit—putting everything you need within easy reach. This is a great opportunity to get into the Revelstoke market with a well-maintained home in a well-established, walkable neighbourhood. Book your showing today! (id:57557)
7820 Squilax-Anglemont Road
Anglemont, British Columbia
Indulge in the charm of this 2377sq.ft. country cottage style lakefront home nestled on a beautifully landscaped 0.37 acre flat lot. The upstairs features a huge open concept kitchen and dining room with a propane fireplace. The living room leads out to a large covered sundeck. There are also 2 bedrooms, 2 full bathrooms and a laundry room completing the upstairs. Downstairs you'll be greeted by another large family room that leads out to a covered patio, an expansive primary bedroom with another propane fireplace, a walk-in closet, another full bathroom, a sitting room, a large storage room, a cold storage room, a utility room, and even an indoor workshop area. Meander down the lush landscaped path to the cutest 1-bedroom, 1-bath beachfront guest cabin, complete with its own private covered sundeck overlooking the lake. Enjoy roasting marshmallows at the beachside fire pit area while gazing up at the stars. Relish in the convenience of owning your own dock and 2 buoys so you can go boating, swimming, paddleboarding or kayaking to your heart's content! There is ample parking for 8 vehicles or an RV/boat trailer, and the detached double garage and garden shed will be handy to keep all your toys in. Enjoy living in the country but with many city amenities located right here in the North Shuswap like grocery stores, gas stations, hardware store, pharmacy, post office, elementary school (Pre-K to 8), restaurants, and local events to keep you entertained all year long. (id:57557)















