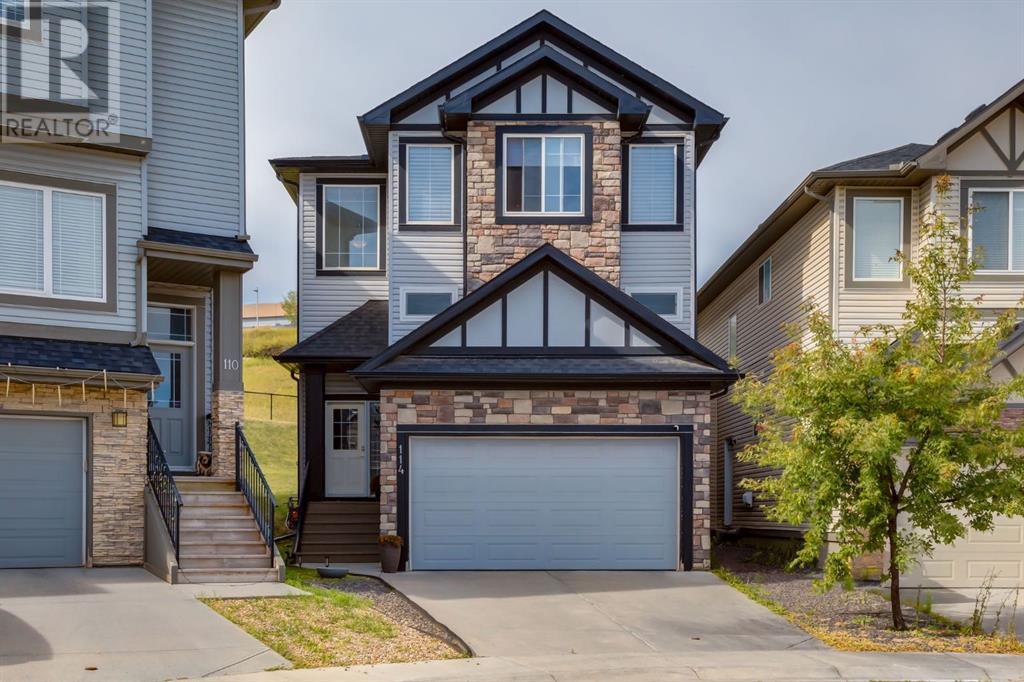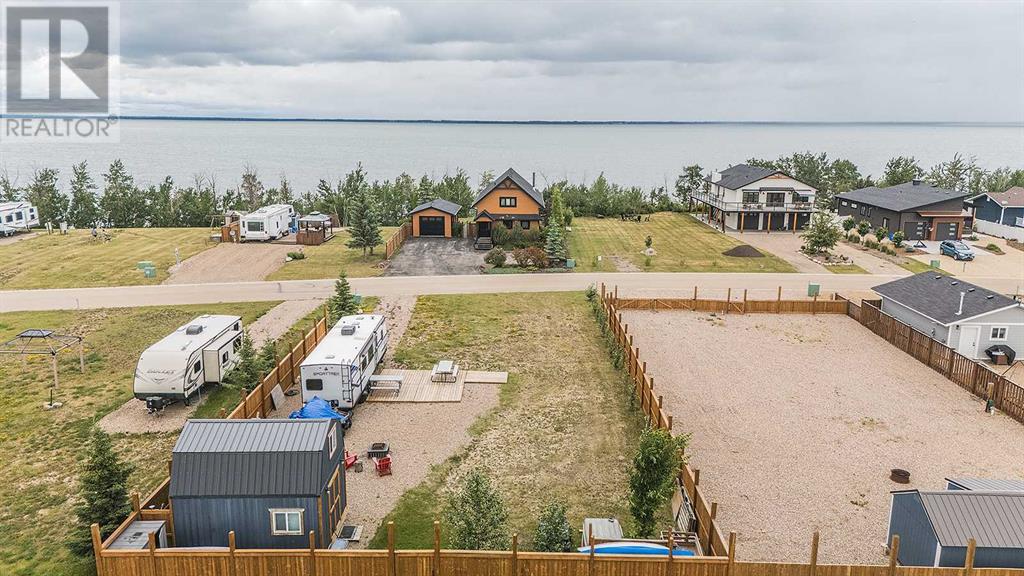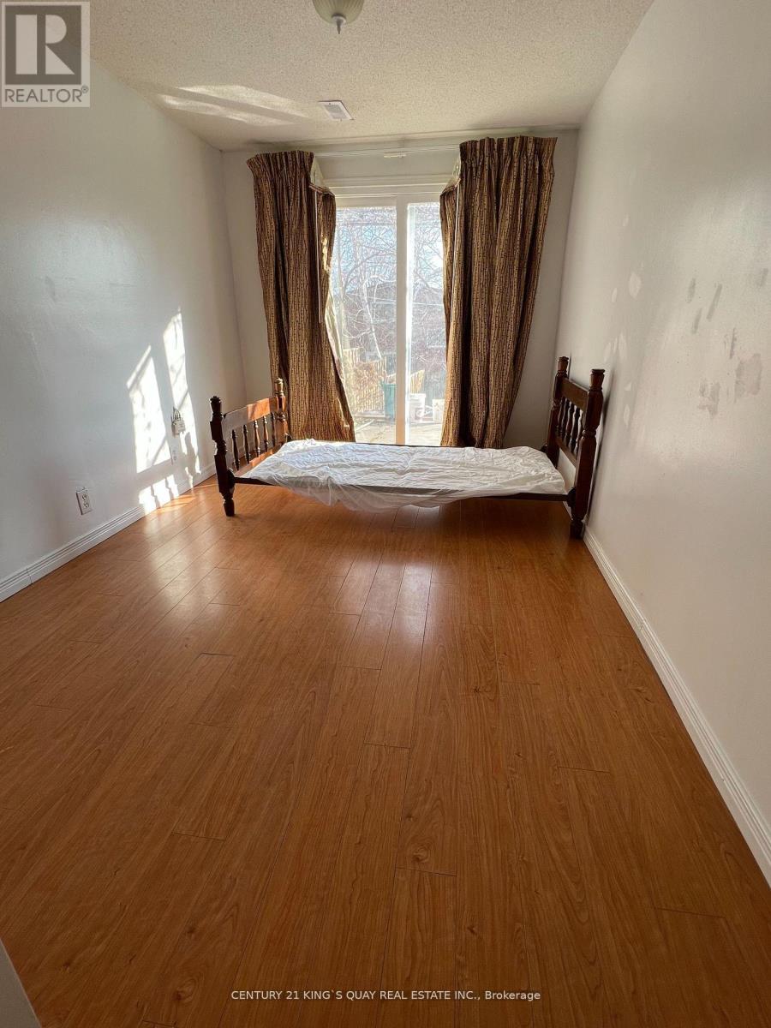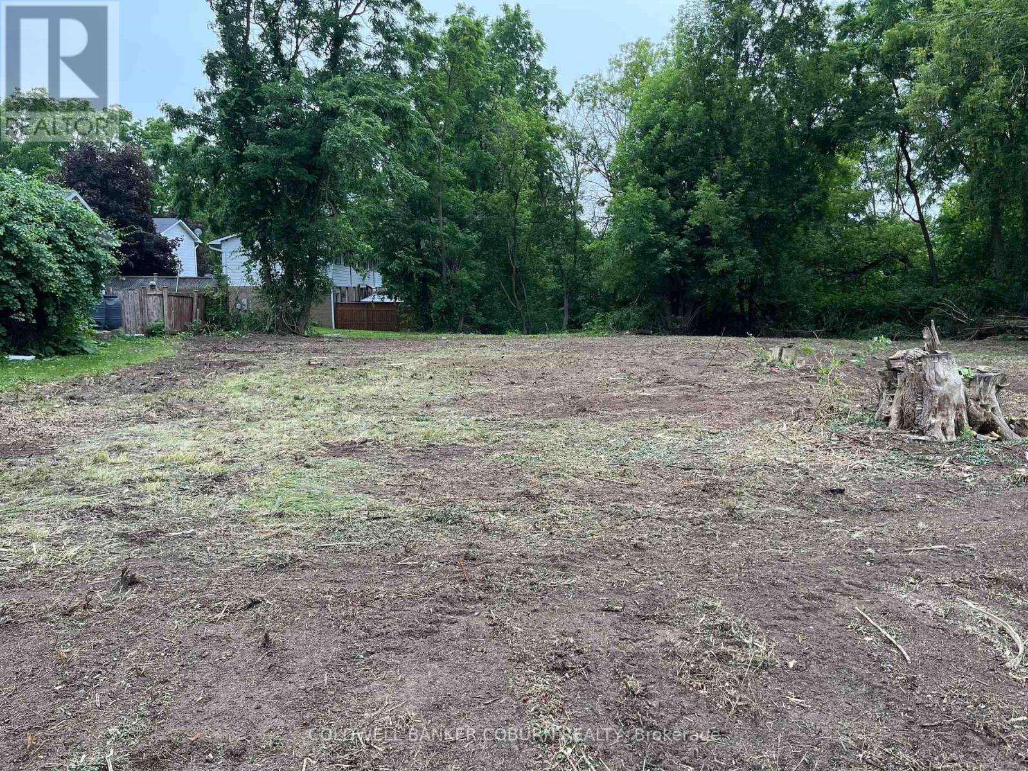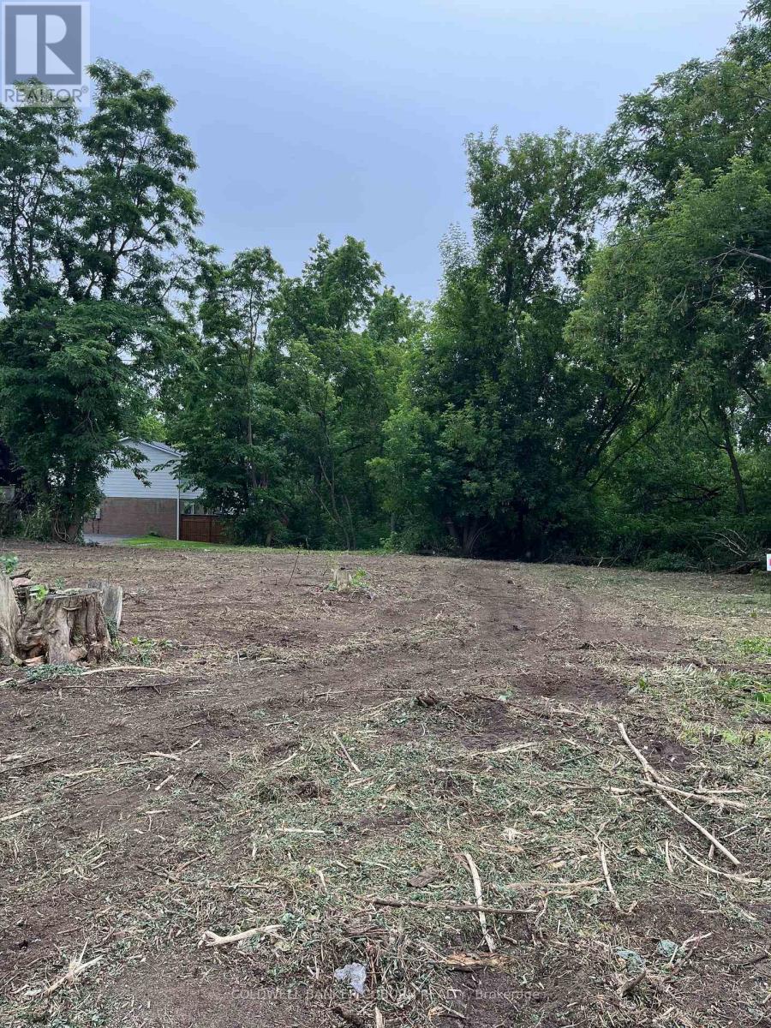5354 Fifth Line
Erin, Ontario
**Stunning Stone Farmhouse on 91 Serene Acres A Rare Gem Near Erin!** Discover the perfect blend of rustic charm and modern comfort in this strategically located stone farmhouse, nestled on 91 breathtaking acres of picturesque land. Whether you're seeking a peaceful retreat, a lucrative investment, or a canvas for your dream business, this property offers endless possibilities. This classic and solid stone farmhouse boasts timeless elegance with huge potential for customization. The expansive 91-acre lot features a mix of fertile farmland (income-generating, as it's leased to a local farmer, covering property taxes!) and lush wooded areas, complete with a natural spring-fed pond. Enjoy privacy and tranquillity, as the home is set back from the road. Inside, you will find a renovated interior, including a spacious white kitchen (2023) with a stone-topped island, a formal dining room, and a generous living area. The second level offers four comfortable bedrooms and a full bathroom, while the basement provides practical utility, storage, and laundry space. Modern upgrades include geothermal heating and cooling (installed in 2015, which keeps energy costs minimal), a 2016 electrical panel, and a new water line with a pressure pump from the well (also installed in 2016). The house was freshly painted in 2023, with beautiful hardwood floors on the main level and engineered flooring upstairs. Additional highlights include a newer heated and powered workshop/garage (40x30 ft) with two oversized garage doors, perfect for car enthusiasts or running a business. There's ample parking space, plus an old barn with a chicken coop. The property's potential is limitless: live a quiet life surrounded by nature, hold onto it as a valuable investment (with land that's sure to appreciate), or transform it into a wedding venue, luxury dining destination, or other business venture. Don't miss this rare opportunity to see this extraordinary property and let it speak to you! (id:57557)
755 Mcgill Road Unit# 407
Kamloops, British Columbia
Great location across the street from TRU and Superstore. Very clean and comfortable in good condition. This one bedroom air-conditioned condo has a view, deck, underground secure parking, and High Ceilings giving it a very spacious feel. (id:57557)
114 Sherwood Mount Nw
Calgary, Alberta
This stunning Home is just waiting for you to come love it! Move in ready with quick possession possible! Beautifully Upgraded family home with no neighbours behind, offering privacy, flexibility, and a layout ideal for multigenerational living, home-based work, or growing families. Maple hardwood on two levels is perfect for allergy-sensitive households. Central air conditioning, modern lighting, and custom blinds add comfort and style throughout. The kitchen is a chef’s dream with full-height dark maple cabinetry, white quartz countertops, stainless steel pulls, glass tile backsplash, and an eat-up island with built-in wine rack. The adjacent family room features a white tile gas fireplace and built-in shelving, creating a warm, open-concept living space. An additional bonus room built over the garage offers the perfect space for an additional main floor bedroom, private movie room, teen retreat, or home office or dance studio. Walk in from the garage to the fully updated basement (2023), offering a private guest bedroom, modern 3-piece bathroom, and a large flex space ideal for a media room or extended family use. Upstairs, the primary suite is a true retreat with vaulted ceilings, a transom window, large picture windows overlooking the yard, dual sinks, a corner soaker tub, glass tile shower, and a spacious walk-in closet. Two additional bedrooms are located next to the main 4-piece bath. On the upper floor the Large family room is a stunning space for family to relax you will love the vaulted ceiling and full wall of windows - If you need more bedrooms this room could be converted to a second master bedroom by adding a door. Additional home upgrades include elongated dual flush toilets, upgraded faucets, and a newer high-capacity washer and dryer. Major updates include a new roof (November 2024) and a 1-year-old hot water tank. Located minutes from Beacon Hill Regional Shopping Centre, with access to restaurants, Starbucks, Costco, Home Depot, and specialt y shops. Don’t miss this rare opportunity to own a thoughtfully designed, move-in-ready family home with outstanding functionality, space, and style in a fantastic location. (id:57557)
3106 - 60 Absolute Avenue
Mississauga, Ontario
Live in Absolute World Luxury Condo. Located in the heart of Mississauga, in the most desirable 'Marilyn Monroe' building. 30,000 sq. ft. recreational facility with 2 pools, spa, media room, gym, and squash/racquet courts. Close to all amenities, the central library, bus terminal, and Square One. Minutes to Hwy 403 and QEW. This luxurious 2-bedroom, 1-washroom model suite is approx. 770 sq. ft. with a 155 sq. ft. wrap-around balcony, 9 ft. high ceiling, and a spectacular NE city view. Go to 60Absolute.ca for all information and amenities. (id:57557)
1415 Hearst Boulevard
Milton, Ontario
Welcome to 1415 Hearst Boulevard! A charming and spacious Mattamy built (Milbourne Model) double-car garage home, in the highly sought after Beaty Neighborhood of Milton. Enter the home through the beautifully landscaped yard. The large front porch offers both a welcoming and tranquil oasis to relax and unwind. The home boasts 2315 square feet of open and bright living space. The main floor features 9ft ceilings, a large walk-in pantry, butler's area, entertainment area, a cozy gas fireplace, granite countertops in the kitchen, and an abundance of natural light. The second-floor features laundry facilities, four spacious bedrooms and two full bathrooms. The backyard is meticulously landscaped, featuring a stone patio, cedar gazebo and cedar shed. This home is move-in ready and is located in an award-winning school district. This house is a must-see! Book your showing today! (id:57557)
3523 Pintail Circle
Mississauga, Ontario
Nestled in a super quiet and well-established neighborhood, this exquisite two-storey all-brick detached home offers a perfect blend of elegance and functionality on a spacious lot with a western exposure garden. The outdoor space is a true retreat, featuring multilevel decks, a newer hot tub, and enchanting garden LED lighting, ideal for relaxation and entertaining. The property includes a double car garage with an opener and a newer driveway capable of accommodating four cars, ensuring ample parking. Practicality meets convenience with no walkway to maintain, eliminating the need for snow plowing in winter. Inside, the spotless renovated home boasts a newer roof, quality vinyl windows in excellent condition, and a newer owned furnace & central air for year-round comfort. The heart of the home is the stunning newer white kitchen, complete with a centre island, stainless steel appliances, and a walk-out to a large deckperfect for indoor-outdoor living. The main level features new quality laminate flooring, a spacious laundry room with extra doors to the outside, and a large dining room and living room combo, alongside a separate family room with a cozy fireplace. Upstairs, four good-sized bedrooms await, including a luxurious primary bedroom with a 5-pc updated bath and walk-in closet. The finished basement adds versatility with a fifth bedroom or den, a new 3-pc bath, a large storage room, and a cold room, offering in-law capacity with hidden sink connections. Located in a fantastic area, this home is minutes from top schools, major shopping centers, a new community recreation centre, HWY 401 & 403, and numerous parks, making it the perfect family home in an unbeatable location. (id:57557)
13 Marina Crescent
Rural Stettler No. 6, Alberta
Head to the Lake! This fully serviced bare lot on the south shore of Buffalo Lake is RV-ready with full fencing, power and municipal utilities — no more hauling water. Serviced with 2-30 Amp and 4-20 Amp outlets, rock landscape for easy mainteance and 20+ established trees in place. Located in a well-kept community with paved roads and scenic trails, it’s perfect for biking, long walks, and easy living. Pack up your gear and head to the lake anytime for a relaxing escape. The community marina and boat launch are just steps away, offering quick and convenient access to the water. Just down the road, you’ll find the pickleball courts and popular Snak Shak, great spots to gather, relax, and enjoy summer days. Backing onto open pasture with cattle grazing right along the fence, this peaceful setting blends country charm with lake life convenience. With no build timeline, you can set up your trailer now and start planning your future escape. Only 20 minutes from Stettler and halfway between Edmonton and Calgary — immediate possession is available, with lots of amazing summer days to enjoy ahead. (id:57557)
Basement - 30 Eva Grove Court
Whitchurch-Stouffville, Ontario
Welcome to your new home! This bright and spacious walkout basement unit is located in a peaceful residential area, backing onto a serene forest with only light local traffic. It features:2 large, sun-filled bedrooms; A modern-designed kitchen with updated appliances; A dedicated office space, perfect for working from home. Private in-unit washer and dryer. All utilities included (water, electricity, heating). Two parking spot included. Enjoy privacy, nature, and comfort all in one place. Ideal for professionals or small families looking for a quiet and convenient lifestyle. (id:57557)
Lower - 74 Glendower Circuit
Toronto, Ontario
Bright & Spacious. Renovated Furnished Charming Two Bedroom Unit. Bedroom Walk Out To Backyard. Separate Entry. Separate Entry. Close To Bus Stop, Hwy 404, Seneca College & Shopping Center. Utilities and Internet Included in Rent. (id:57557)
8325 101 Avenue
Peace River, Alberta
Welcome to 8325 101 Avenue – a perfect starter home tucked away in the desirable Saddleback Ridge subdivision in Peace River. This well-maintained bungalow offers 4 bedrooms, 1 full bath, and a bright, cozy layout that’s ideal for first-time buyers or those looking to downsize.The fully finished basement provides extra living space and flexibility for a family room, office, or guest area. Step outside to enjoy the spacious, fully fenced backyard with mature trees, a bountiful apple tree, firepit area, and a large deck—perfect for relaxing or entertaining. A nicely finished shed adds extra storage or hobby space.This home also features central air conditioning, a newer asphalt roof, vinyl siding, laminate countertops, and a full appliance package including dishwasher, washer/dryer, and electric stove. With immediate possession available and loads of potential to add your personal touch, this home is a rare find in a quiet, family-friendly neighbourhood. (id:57557)
14 Harvey Street
North Grenville, Ontario
Kemptville residential building lot. Bring your own builder and plans. Quiet street with good access to shopping, downtown and Hwy 416. HST is in addition to purchase price. (id:57557)
Ptl16 Harvey Street
North Grenville, Ontario
Town of Kemptville building lot on quiet street. Bring your own builder and plans. Lot extends to creek in rear. Building footprint to be confirmed by buyer in regard to setbacks from creek. HST in addition to purchase price. (id:57557)



