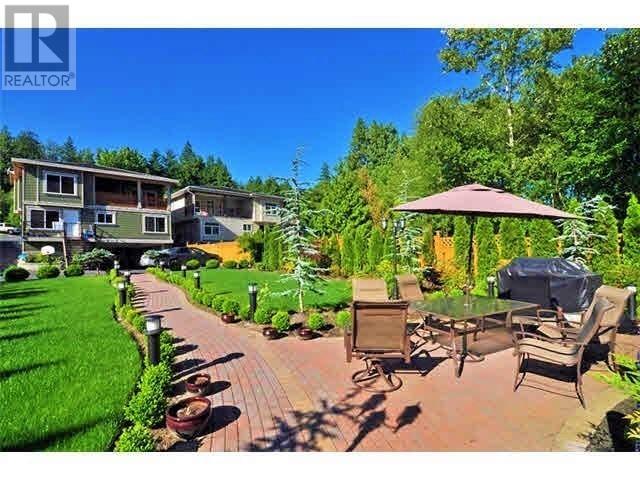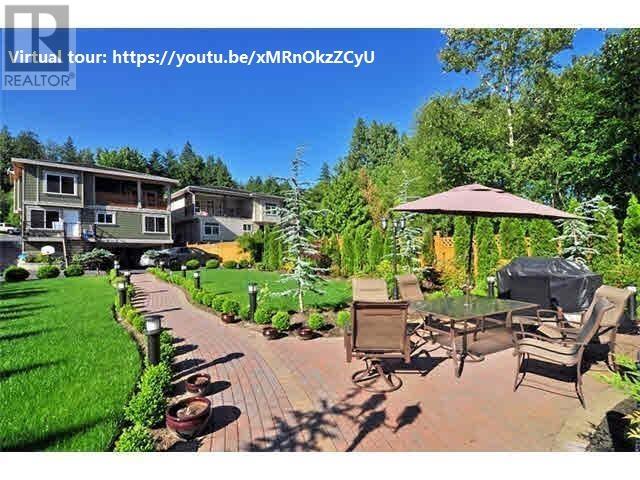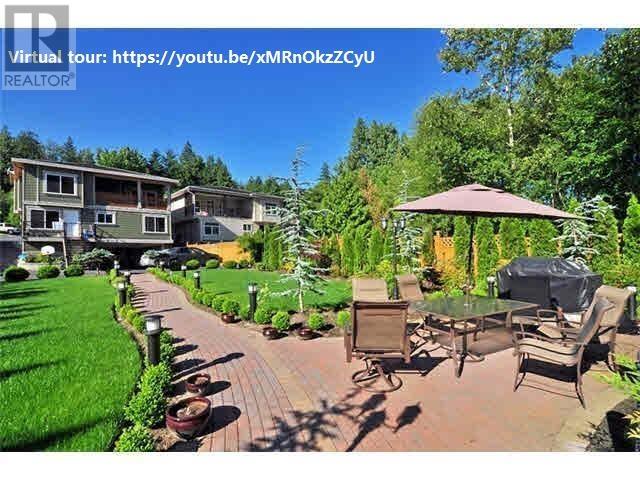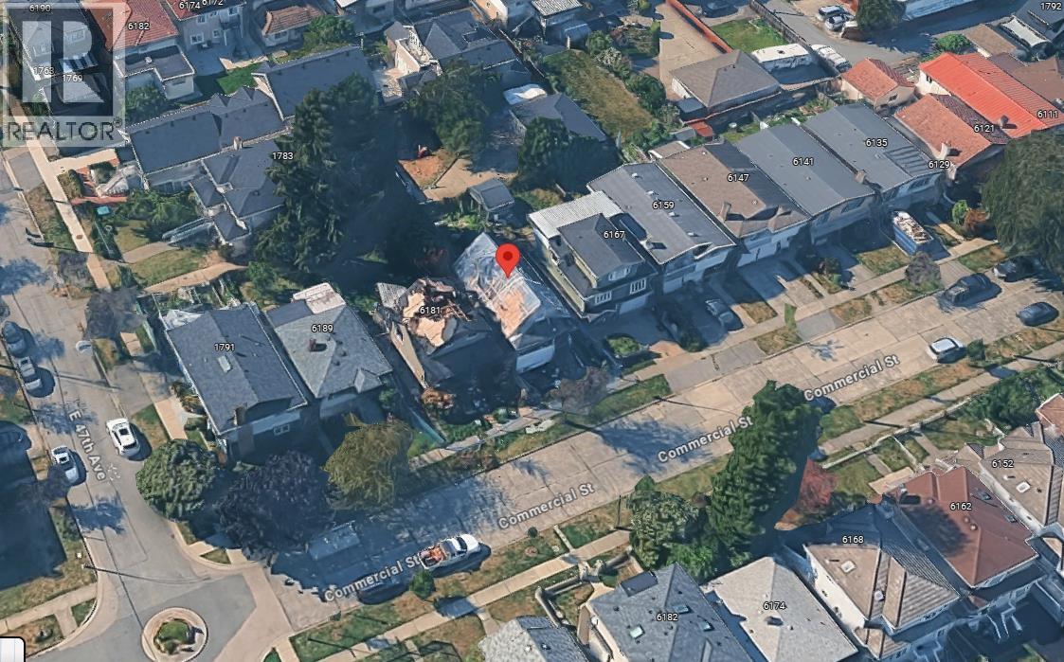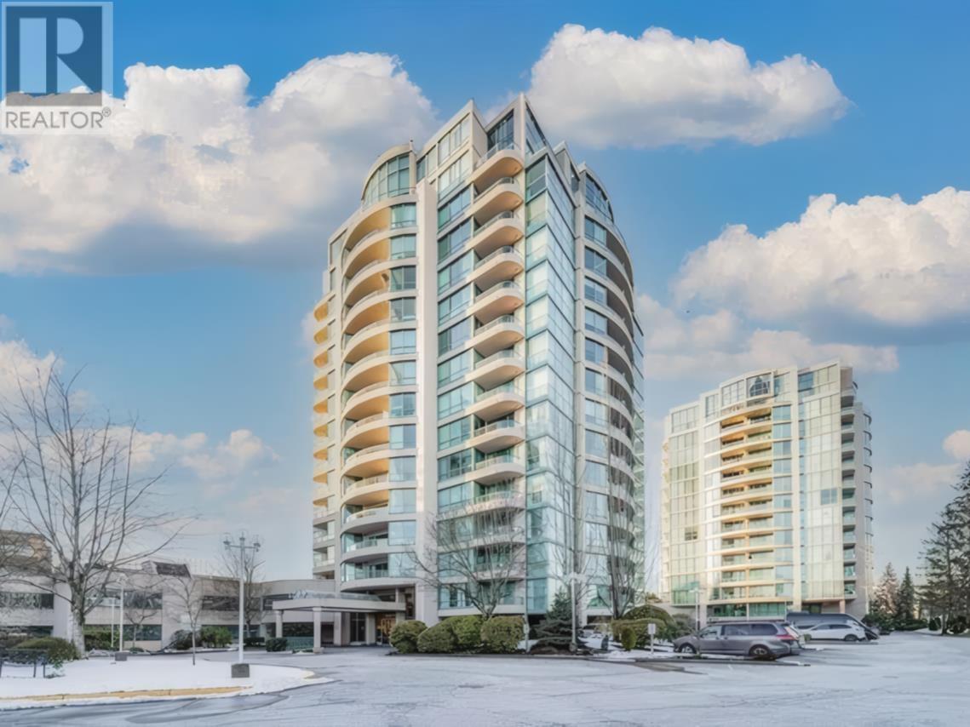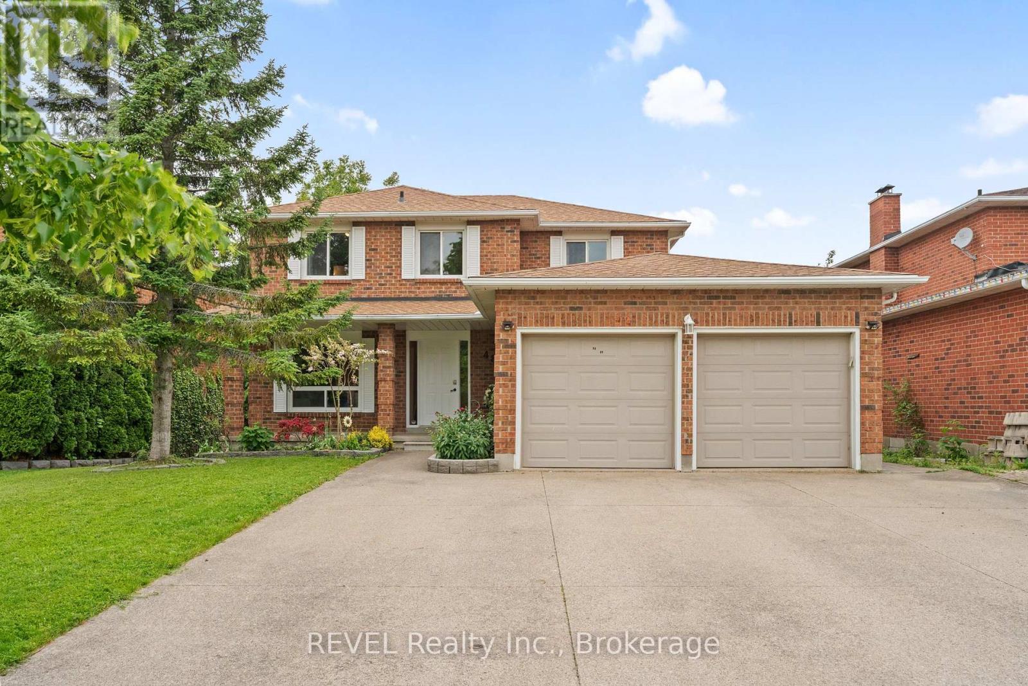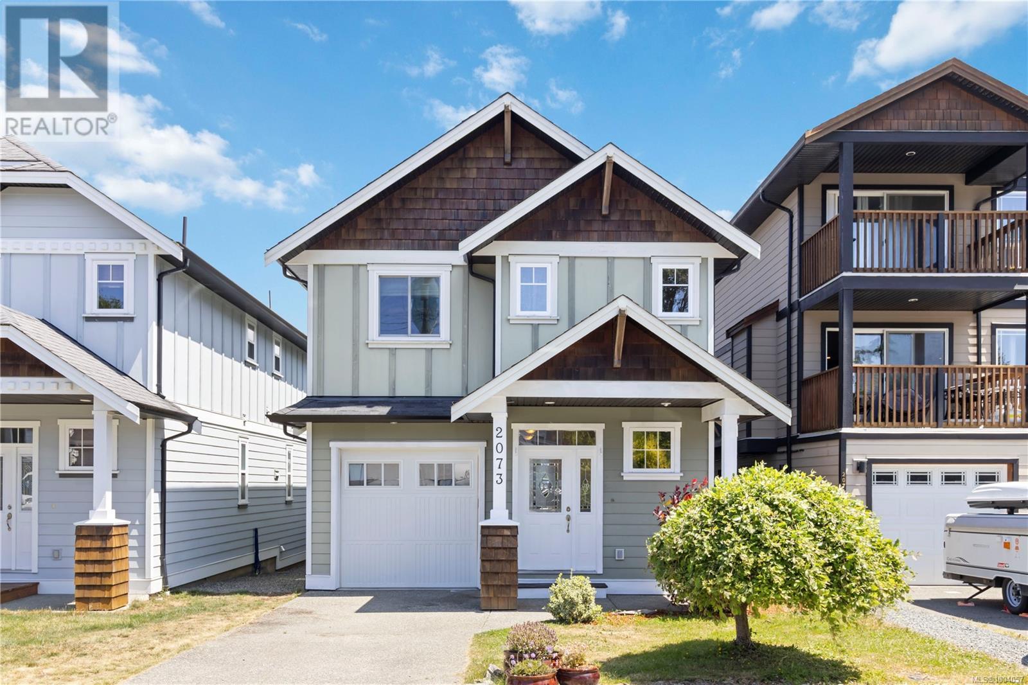#1 6080 Marine Dr.
Burnaby, British Columbia
NO Acceptance of pets or smoke currently. 2nd level in the building, separately entrance, parking front gate. 6 minutes walking to Market Crossing Shopping Mall with banks, Smart Foods, London Drugs, SunGiven(foods & groceries), Staples, Canadian Tire, Cactus Coffee, clinics and more, #100 bus at gate, close to Elem and Burnaby High school and golf course. Tenants are required to be clean, neat, quiet, no smoke, no pets, prefer long term. Virtual tour: https://youtu.be/xMRnOkzZCyU . When inquiring, please introduce every tenant member and previous 2 year living address and related landlord referrals for consideration.. Please contact/PHONE ONLY/ to Michael, for any enquires. (id:57557)
#202 6080 Marine Dr
Burnaby, British Columbia
Room-Rent, shared kitchen/Bath/Laundry, 2nd level in the building, parking front gate off street. 6 minutes walking to Market Crossing Shopping Mall with banks, Smart Foods, London Drugs, Sun given supermarket (foods & groceries), Staples, Canadian Tire, Cactus Coffee, clinics and more, #100 bus at gate, close to Elem and Burnaby High school and golf course. Tenants are required to be clean, neat, quiet, no smoke, no pets, prefer long term. Virtual tour for potential room and shared space: https://youtu.be/xMRnOkzZCyU . When inquiring, please introduce every tenant member and previous 2 year living address and related landlord referrals for consideration. Please contact/PHONE ONLY/ to Michael, for any enquires. (id:57557)
#201 6080 Marine Dr
Burnaby, British Columbia
Room-Rent, shared kitchen/Bath/Laundry, 2nd level in the building, parking front gate off street. 6 minutes walking to Market Crossing Shopping Mall with banks, Smart Foods, London Drugs, Sun given supermarket(foods & groceries), Staples, Canadian Tire, Cactus Coffee, clinics and more, #100 bus at gate, close to Elem and Burnaby High school and golf course. Tenants are required to be clean, neat, quiet, no smoke, no pets, prefer long term. Virtual tour for potential room and shared space: https://youtu.be/xMRnOkzZCyU . When inquiring, please introduce every tenant member and previous 2 year living address and related landlord referrals for consideration. Please contact/PHONE ONLY/ to Michael, for any enquires. (id:57557)
6175 Commercial Street
Vancouver, British Columbia
QUIET AND PEACEFUL RESIDENTIAL AREA JUST OFF THE HUSTLE AND BUSTLE OF VICTORIA DRIVE. NEAR TECUSEH PARK AND SCHOOL. LOTS OF NEW HOMES IN THE AREA. GREAT FOR INVESTORS AND BUILDERS. NEXT DOOR IS ALSO FOR SALE. CHANCE TO COMBIED TO BUILD MORE UNITS. ALREADY HAS CLERANCE LETTERS. CALL FOR DETAILS. (id:57557)
1105 8831 Lansdowne Road
Richmond, British Columbia
SPACIOUS 2 bedrooms and 2 full bath + Den concrete high-rise with stunning view in the heart of Downtown Richmond. This north-facing home provides over 1250 Sq Ft of living space with a functional layout. The 2nd bedroom connects to the den. Floor to ceiling windows throughout with ample natural light. Huge 112 Sq Ft balcony provides nice Mountain/Park/City views. 1 Parking and 1 storage locker on second floor. Amenities include guest suite, exercise centre, outdoor swimming pool, and hot tub. Low maintenance fee. Steps away to Skytrain, Lansdowne Mall with T&T, Kwantlen, and newest addition Garden City Park (id:57557)
48 Barbican Trail
St. Catharines, Ontario
Welcome to your dream home on the sought-after Barbican Trail, a stunning full brick residence that has been beautifully maintained and updated through the years. Barbican Trail is a highly desirable community celebrated for its tranquil atmosphere and family-oriented vibe. This 2-story home boasts over 3,500 sq. ft. which offers 2 kitchens 7 bedrooms and 5 full baths, including 3 ensuites, making it perfect for multigenerational families or those seeking rental opportunities. The impressive curb appeal features a spacious 3-car wide concrete driveway accommodating up to 9 vehicles and a double garage. The main level welcomes you with a cozy living room, elegant dining room, and a sleek modern kitchen equipped with quartz counters and stainless steel appliances. A family room with a gas fireplace provides warmth and connection while this could also be used as a main floor bedroom as it is connected to a full bathroom. Ascend the spiral staircase to the upper level, where you will find four spacious bedrooms, including two master bedrooms with ensuites. Two other bedrooms share another well appointed full bath. The lower level, fully renovated in 2020, features a separate garage entrance, additional kitchen, bath, and laundry, plus easy access to the outdoor pool, deck and bbq area via walk-out patio doors. Step outside to your private oasis, featuring a newly lined in-ground pool and a multi-level deck, ideal for entertaining and summer gatherings. Enjoy the breathtaking views of the Toronto skyline from your beautiful ravine lot, all while being conveniently located near Brock University and the Pen Centre.This neighbourhood is perfect for those looking to embrace a suburban lifestyle, as it is surrounded by lush green spaces, natural landscapes, walking trails, and parks, all while providing easy access to urban amenities. Don't miss the opportunity to own this exquisite home that seamlessly blends modern elegance with practical living in a prime location. (id:57557)
123 Hilton Cv
Spruce Grove, Alberta
BACKING ONTO A PARK in Harvest Ridge, Spruce Grove! This stunning 1,727 sqft half duplex combines modern luxury with thoughtful design. Step inside a spacious mudroom—ideal for handling messy winters—and seamlessly transition into a chef-inspired kitchen featuring a walk-through pantry, ceiling-high cabinets, and sleek quartz countertops. The main floor’s open concept continues with a stylish great room, complete with a striking feature wall and cozy electric fireplace, perfect for entertaining or unwinding. Upstairs, discover a versatile bonus room, a serene primary suite with a spa-like ensuite featuring dual sinks, and a unique walk-through closet. This home stands out with a full width deck, 9-foot ceilings on both the main and basement levels, a tankless water heater, a garage floor drain, and custom MDF shelving throughout. A blend of luxury and practicality! (id:57557)
61 Blackbird Bend
Fort Saskatchewan, Alberta
This stunning under-construction home will be ready in just one month. It features 7 bedrooms and 4 full bathrooms, including a main floor bedroom and full bath, a high-end kitchen, open-to-above living area, and dining space. The upper floor offers a spacious master suite, three additional bedrooms, a full bath, and a bonus room. Includes a fully finished 2-bedroom legal basement suite with separate entrance — ideal for mortgage support or rental income. Perfect for large families or smart investors! (id:57557)
91 Hedge Lawn Drive
Grimsby, Ontario
Welcome to Your Luxurious Dream Home with Stunning Escarpment Views! This exceptional 5-level sidesplit offers over 3,000 sq. ft. of elegant living space nestled under the escarpment, blending sophistication with modern conveniences. Featuring six spacious bedrooms and 4.5 beautifully renovated bathrooms, this home is perfect for large families or those who love to entertain. The two inviting living rooms and cozy family room provide ample space for relaxation and gatherings, while the custom chef’s kitchen is a culinary enthusiast’s dream, complete with a Sub-Zero fridge, premium appliances, extensive cabinetry, and generous countertop space. The primary suite serves as a luxurious retreat with its spa-like ensuite and towel warmer. The upper level includes a separate entrance, offering the flexibility to convert it into a private in-law suite with two bedrooms, a living room, a rough-in kitchen, and a four-piece bath. This home is designed for both comfort and convenience, featuring a brand-new sauna installed in 2023 for ultimate relaxation, high-quality California blinds throughout for privacy and style, and outdoor security cameras for added peace of mind. A fully equipped gym is ready to meet your fitness needs, while the water softener system ensures top-quality water throughout the home. The automatic sprinkler system keeps the front and side landscaping lush and vibrant year-round. This exquisite property combines luxury, comfort, and modern amenities in an unbeatable location. Don’t miss the opportunity to make it yours! (id:57557)
51 - 653 Village Parkway
Markham, Ontario
deally situated in the heart of Unionville, this charming end-unit townhouse is just a 2-minute walk from the TOP rated William Berczy Public School and within the boundaries of two of Markham's most prestigious secondary schools: Unionville High School and St. Augustine Catholic High School!!! making it an excellent choice for families with children. The bright, spacious layout features a stylish open-concept dining area that overlooks a dramatic two-story living room with a cozy fireplace, all enhanced by elegant hardwood flooring throughout. The eat-in kitchen is filled with natural light and recently upgraded with new windows. Located in a well-maintained community with plenty of visitor parking, a private park, and a childrens playground, this home is also within walking distance to Toogood Pond, parks, and the vibrant shops and restaurants of Main Street. With easy access to the GO Train, Hwy 407, Markville Mall, T&T Supermarket, and more, this property offers the perfect blend of top-tier schools, comfort, and convenience for tenants. (id:57557)
1536 Wheatcroft Drive
Oshawa, Ontario
Stunning 3 Bedroom & 2.5 Bathroom Townhome in North Oshawa! Tons of Upgrades !! Brand New Home Never Lived In. Open Concept Main Floor w/ Upgraded Kitchen w/ A Large Quartz Countertop. Great Room Offers Spacious Sitting Area w/ Electric Fireplace. 3 Bedrooms On The Second Floor, Primary Bedroom Has A Huge Closet & A 4 Pc Ensuite w/ Double Sinks. Prime Location Next to Hwy 407 & Minutes from Durham College. Close To All Amenities, Shopping, Restaurants, Schools, Parks, Trails, Major Highways & Much More!! (id:57557)
2073 Dover St
Sooke, British Columbia
Just steps from Sooke Elementary and a short walk to parks, shops, recreation, and transit, this home offers unmatched convenience. With over 1,750 sq ft of well-designed living space, it features 3 bedrooms, 3 bathrooms, and a versatile den or home office. You’ll appreciate the quality finishings throughout, including solid oak flooring on the main level, ceramic tile in the bathrooms, high smooth ceilings with crown moulding, a cozy gas fireplace, and a central vac system. The spacious kitchen is a standout with its gas stove, tiled backsplash, and open layout that’s perfect for entertaining. Enjoy natural light from large windows, and relax in the fully fenced backyard complete with a deck and hot tub. Upstairs, you’ll find three generously sized bedrooms, including a primary suite with walk-in closet and ensuite, a full laundry room, and a bright loft space ideal for a reading nook or play area. This is a freehold home — no strata fees, in a family-friendly neighbourhood. (id:57557)

