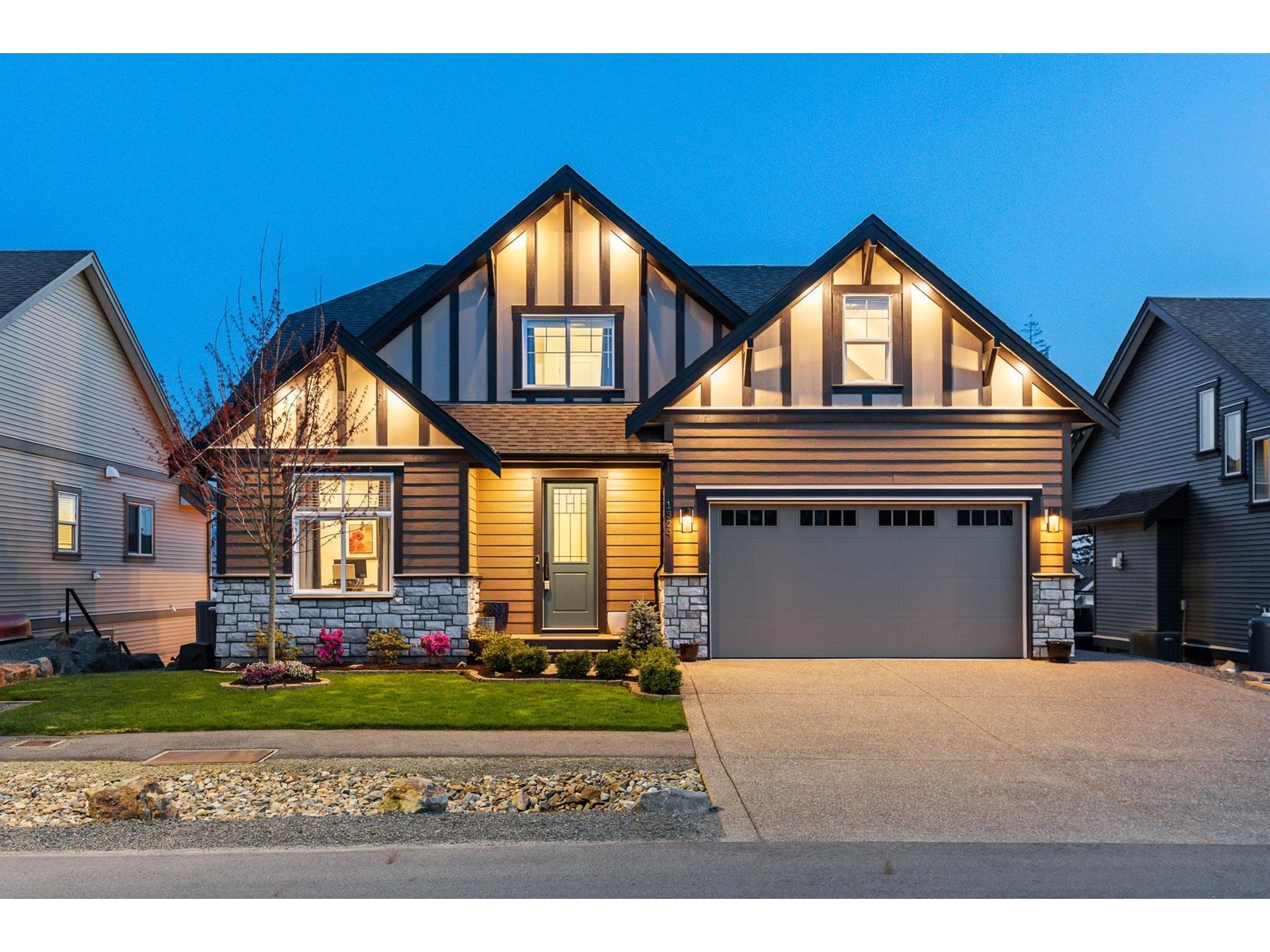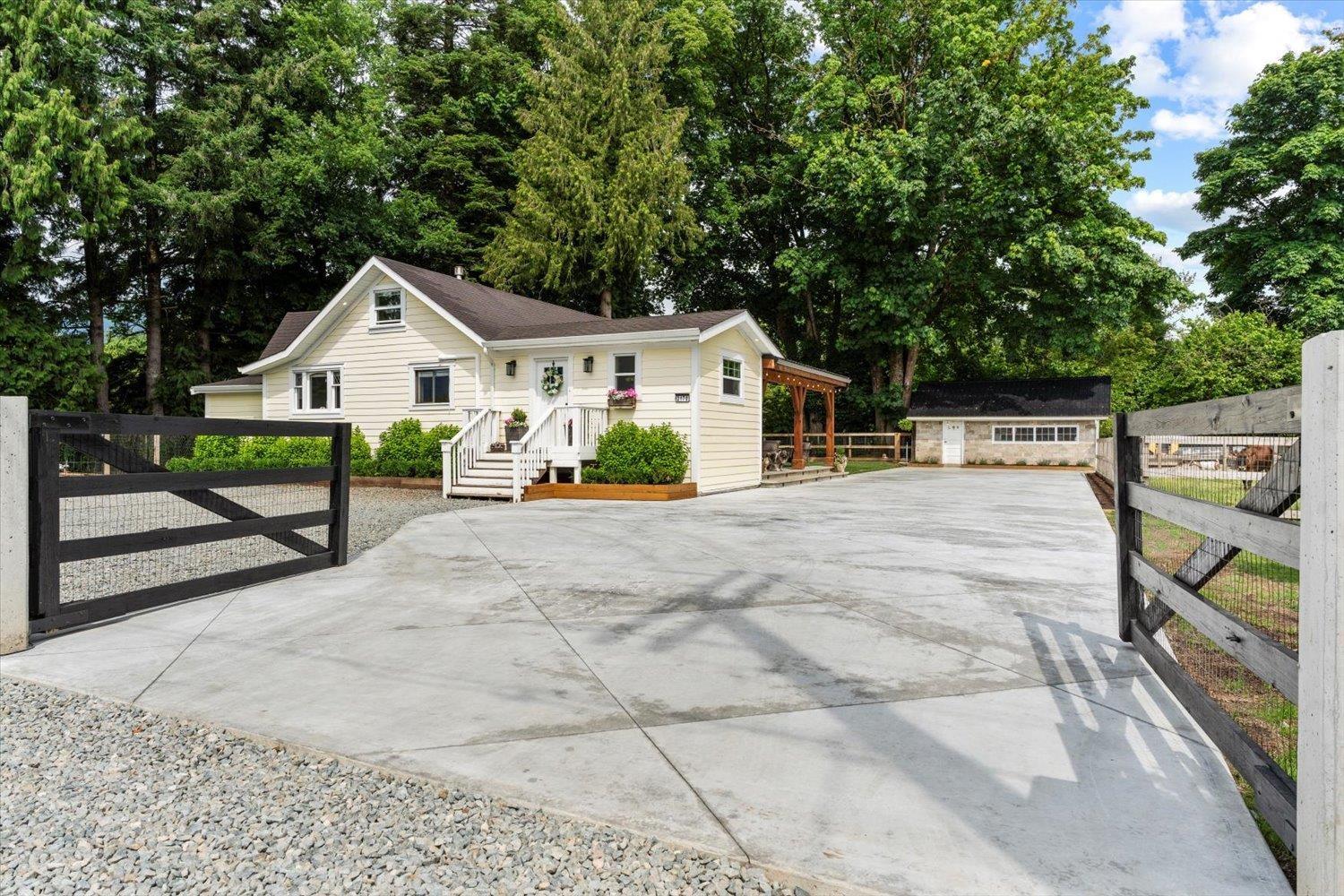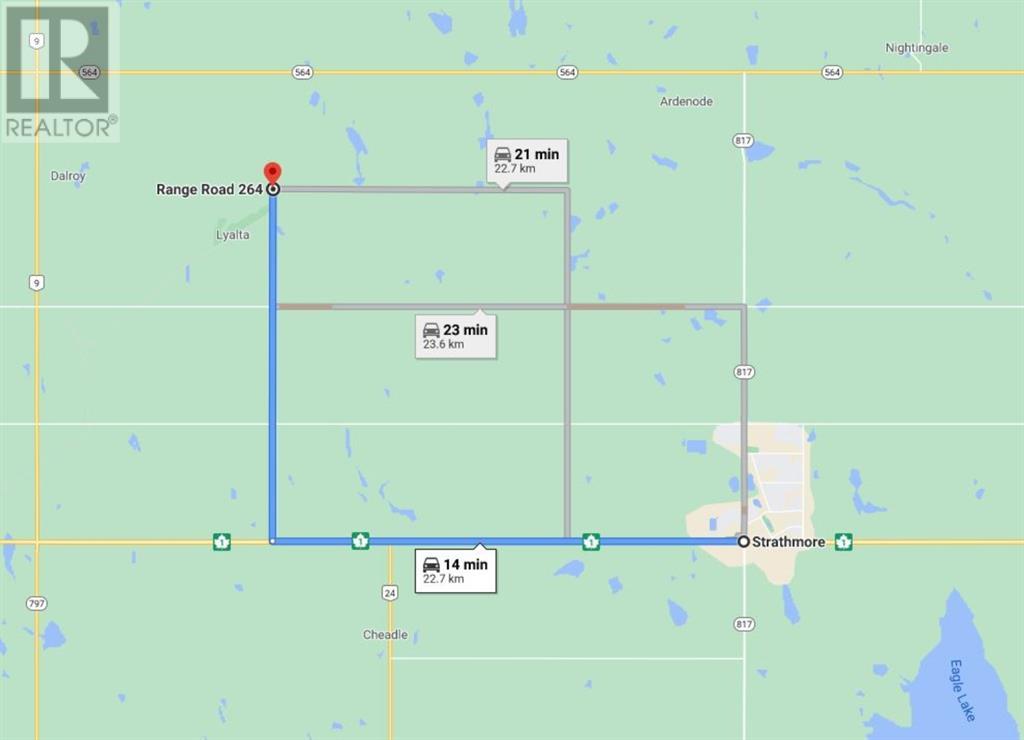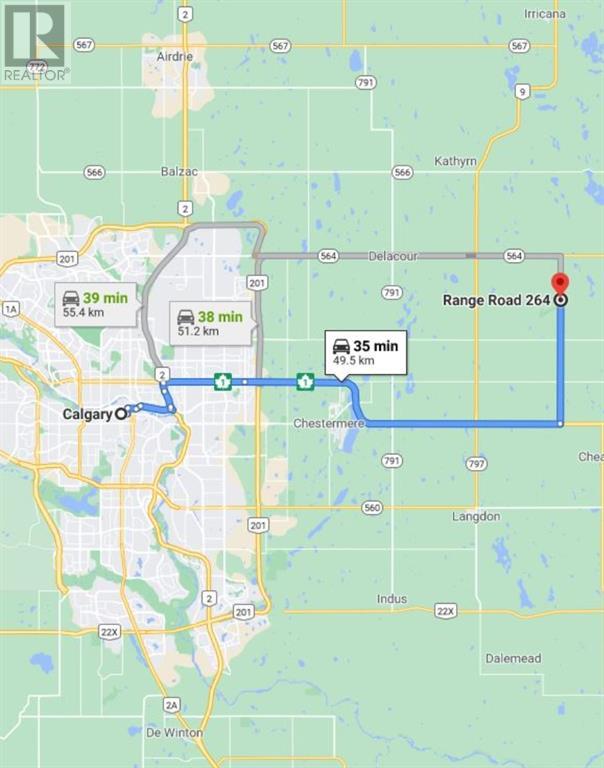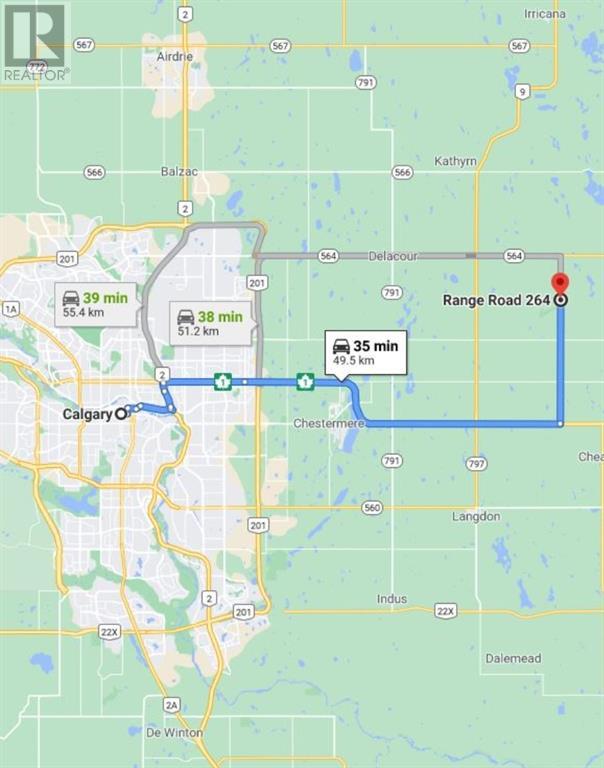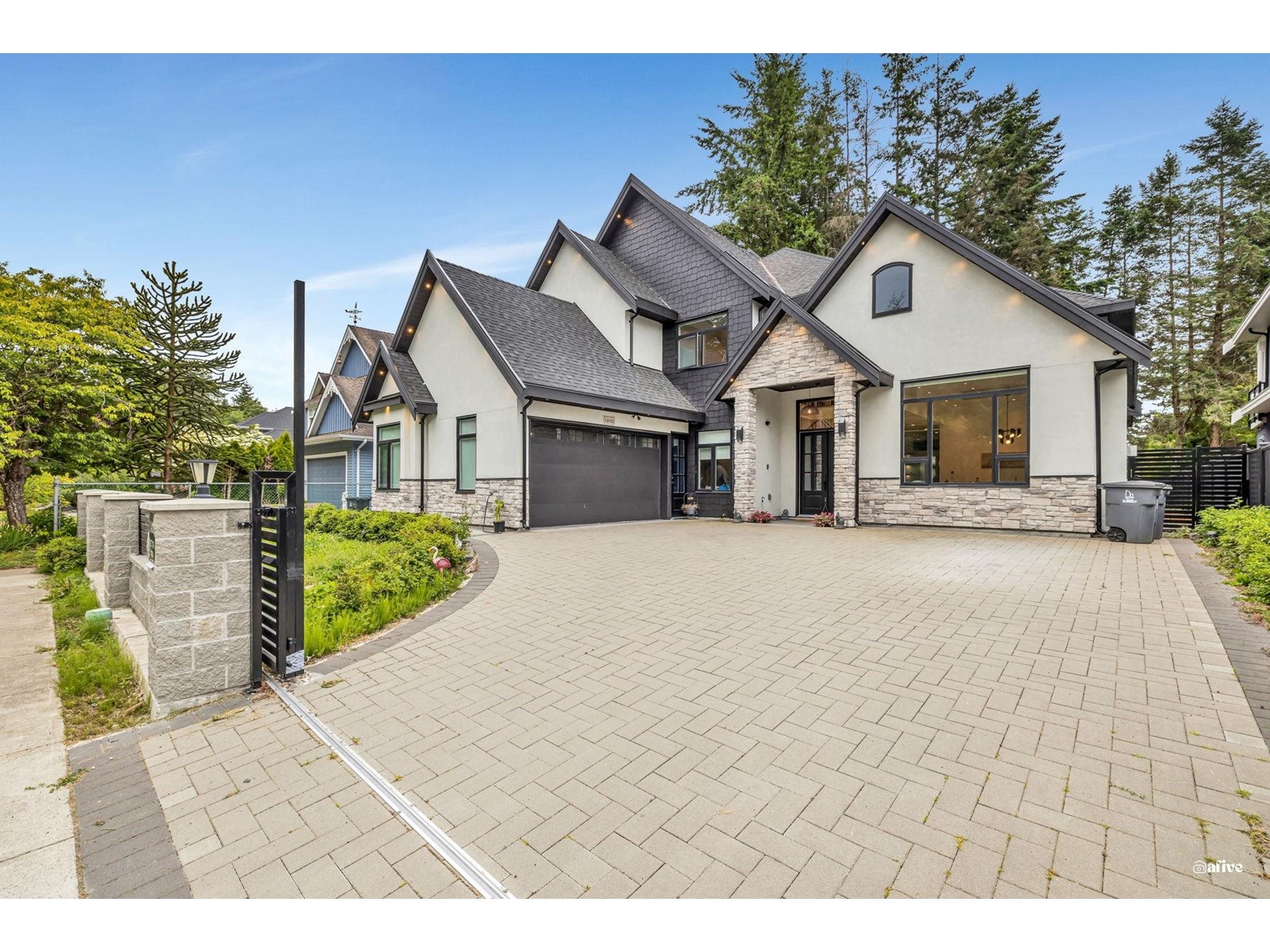1324 Stromdahl Place, Mt Woodside
Agassiz, British Columbia
This 3-story, 5-bed, 3.5-bath home is full of luxury touches and fun features! The open-concept main floor offers a spacious kitchen with tall cabinets, SS appliances, and designer lighting "” a dream setup for any chef. The primary suite boasts heated bathroom floors, extra shower jets, and custom closet systems. Stay secure with a full home alarm system. The fully finished basement is made for entertaining with a home theatre, pool table, built-in speakers, and a wine room with a rock wall. It's also wired and plumbed for a wet bar. Outside, the large deck includes a built-in heater. The garage features motion lights, a heater, and a dehumidifier. A 12-panel solar system helps with energy savings, and the sprinkler system keeps the lawn looking great. This home truly has it all! (id:57557)
2170 Ashton Road, Agassiz
Agassiz, British Columbia
Agassiz Mini Acreage!! Over ¾ ACRE flat country property in Agassiz minutes away from recreation, shopping, restaurants + Harrison Hot Springs only 10 min away. The updated charming 4 bed 2 bath home is fresh and bright and waiting for you to move in! Home extensively redone in and out with too much to mention here. Enjoy the large south facing concrete stamped sun deck and private back deck with built in hot tub. Backyard complete with 37x18 & 33x18 dog runs. Large garden plot, and 17x12 barn for your animals. Detached garage/shop 25'x16' provides handyman workshop space. Plenty of room for the RV or boat - all out of sight thanks to a new hedge, and you'll just love your privacy at this rural property! Come visit our OPEN HOUSE June 28th (Sat) 12-1pm or book your showing today. (id:57557)
9343 Coote Street, Chilliwack Proper East
Chilliwack, British Columbia
MODERN BASEMENT ENTRY home on GOOD SIZE Lot w/ over 2,000sqft of finished living space & a SEPARATE ENTRY for possible SUITE addition! Very well kept & maintained home in fantastic CENTRAL LOCATION on main TRANSIT ROUTE, close to SCHOOLS, SHOPPING & quick access back to HWY 1 EAST/WEST. Upstairs has 3 sizeable Bedrooms & 2 FULL Bathrooms including a comfortable 4 piece ENSUITE & VAULTED CEILINGS in MASTER. Basement area is set up for independent living with another LARGE Bedroom + Full bathroom great for company or adding a mortgage helping SECOND KITCHEN! Currently configured as a spacious RECREATION ROOM with a walkout to Very PRIVATE backyard setting all in a low density neighbourhood! TONS OF PARKING, OVERSIZED DOUBLE GARAGE, WIDE DRIVEWAY & streets you can actually navigate! * PREC - Personal Real Estate Corporation (id:57557)
51205 Charlotte Place, Eastern Hillsides
Chilliwack, British Columbia
Immerse yourself in stunning mountain and valley vistas! This remarkable 4911 sq ft masterpiece boasts 7 bedrooms and 7 bathrooms. Ideally situated in one of Chilliwack's prime locales. Enter a world of ultimate luxury within this spacious home, embracing an open living area and an exquisite kitchen adorned with 2-tone cabinets, high-end appliances, and a complete spice kitchen. Sunshine cascades through full-height windows, while the upper level hosts 4 bedrooms, including a primary with an expansive walk-in closet and a lavish 5-piece ensuite. The home's layout is versatile, offering a two-bedroom legal suite plus an option for a 1-bedroom in-law suite or custom space tailored to your desires awaits. Your journey commences here "“ seize this opportunity today. (id:57557)
186 Romanelli Crescent
Bradford West Gwillimbury, Ontario
Live in the heart of Bradford West Gwillimbury, in a beautifully upgraded detached home situated on a premium pie-shaped lot measuring 36 x 110 feet. This spacious home offers 4 beds and 3 baths, perfect for families seeking both comfort and functionality. Inside, you'll find upgraded laminate flooring throughout the main and second floors, Liberty Oak-stained stair railings with black metal spindles, and a stunning two-sided gas fireplace framed to the ceiling, with California shutters, adding warmth and style to the living space. The kitchen is a chef's dream, featuring quartz countertops, a white marble backsplash, upgraded 8 stainless steel cabinet hardware, a double under-mount sink with pull-out faucet, angled upper cabinets with glass finish, and pendant lighting over the breakfast bar. All bathrooms include upgraded under-mount vanity sinks, Eva granite-finish faucets, and matching quartz countertops. The primary ensuite bath boasts a seamless glass shower with chrome hinges and a luxurious jacuzzi/whirlpool corner tub. Additional highlights include second-floor laundry, California shutters in 2 bedrooms, upgraded tile flooring in the foyer, kitchen, powder room, and bathrooms, and a cold storage room under the front porch. The unfinished basement offers potential for a separate entrance, adding great value and flexibility. Outdoors, enjoy the professionally landscaped exterior with interlocking at the front, a backyard patio, a dedicated fire pit area, and a paved section ideal for a future swimming pool. The extended driveway can accommodate 6 to 8 vehicles, making this home ideal for large or multi-generational families. With thoughtful upgrades throughout and excellent curb appeal, 186 Romanelli Crescent delivers comfort, convenience, and elegance in one of Bradford's most desirable neighbourhoods. (id:57557)
911(Master Bedroom) - 60 Berwick Avenue
Toronto, Ontario
Master bedroom is for rent in this luxury 2Bed 2Bath fully furnished suite at The BoutiqueBerwick in Midtown. Includes private bathroom, one parking spot, and is available forimmediate move-in. Flexible lease term short-term or long-term welcome. Bright open-conceptliving with floor-to-ceiling windows and unobstructed west-facing view. Steps to subway, TTC,shops, and restaurants. (id:57557)
306 - 9 Deer Park Crescent
Toronto, Ontario
Welcome to 9 Deer Park Crescent, a refined mid-rise residence tucked away on a peaceful crescent in one of Toronto's most prestigious neighbourhoods. This beautifully updated 2-bedroom, 2-bath suite offers generous living space, an ideal layout, and abundant natural light throughout. Thoughtfully designed for comfort and functionality, the suite features expansive principal rooms, hardwood flooring, updated appliances, and in-suite laundry. Large windows offer serene treetop and city views, creating a bright and inviting living environment.Residents enjoy quiet, secure living in a well-maintained building with concierge service, on-site amenities, and a warm community atmosphere. Located just steps from David Balfour Park, the Beltline Trail, and the shops and dining of Yonge & St. Clair, with easy access to transit and nearby medical services.Perfect for those looking to simplify without compromising on space or location ideal for downsizers seeking elegance, convenience, and quality in the heart of Forest Hill. (id:57557)
504 - 9 Deer Park Crescent
Toronto, Ontario
Welcome to 9 Deer Park Crescent, a refined mid-rise residence tucked away on a peaceful crescent in one of Toronto's most prestigious neighbourhoods. This beautifully updated 2-bedroom, 2-bath suite offers generous living space, an ideal layout, and abundant natural light throughout. Thoughtfully designed for comfort and functionality, the suite features expansive principal rooms, hardwood flooring, updated appliances, and in-suite laundry. Large windows offer serene treetop and city views, creating a bright and inviting living environment.Residents enjoy quiet, secure living in a well-maintained building with concierge service, on-site amenities, and a warm community atmosphere. Located just steps from David Balfour Park, the Beltline Trail, and the shops and dining of Yonge & St. Clair, with easy access to transit and nearby medical services.Perfect for those looking to simplify without compromising on space or location ideal for downsizers seeking elegance, convenience, and quality in the heart of Forest Hill. (id:57557)
W4r26t25s16qnw Range Road 264 Range
Rural Wheatland County, Alberta
Prime farmland located within the Area Structure Plan WC ASP - 11-012. (Parcel #3 on attached Google Map) This prime piece of Real Estate is situated just off pavement and is an easy commute to Calgary ( 20 minutes), and only 15 minutes to either Strathmore or Chestermere. Aligned with all the major transportation corriders of Highway #1, Highway 564, Highway #9 and Glenmore Trail; this fabulous location avails developers to all the major roadways leading to the city and adjacent communities. Within steps of Lakes of Muirfield 18 hole Golf Course, a convenience store and liquor store. Opportunity knocks to become the leader in developing this Area Structure Plan further. Many of the development approvals have been undertaken and approved. There is already a high pressure gas line installed that will service 180 home sites. Along with this 140+- acre parcel are adjoining parcels totaling another 440 acres for sale and all are included already in the Area Structure Plan that has been approved by the MD of Wheatland. An opportunity to purchase for the future and develop as you go. Productive farmland currently leased. Highway #1 Business Park and the De Havilland Airport and offices are approximately 4 miles away. A service station and some fast food outlets are already established. Residential development has been firmly established across the road and soon more land will be needed to further the residential demand located between Calgary and Strathmore. This ideal location meets the needs of both communities as well as Chestermere. (id:57557)
W4r26t25s16:5,6 Range Road 264
Rural Wheatland County, Alberta
Prime farmland located within the Area Structure Plan WC ASP - 11-012. (Parcel # 2 on Google Map) This prime piece of Real Estate is situated on pavement and is an easy commute to Calgary ( 20 minutes), and only 15 minutes to either Strathmore or Chestermere. Aligned with all the major transportation corriders of Highway #1, Highway 564, Highway #9 and Glenmore Trail; this fabulous location avails developers to all the major roadways leading to the city and adjacent communities. Within steps of Lakes of Muirfield 18 hole Golf Course, a convenience store and liquor store. There is a service station and food outlets nearby. Opportunity knocks to become the leader in developing this Area Structure Plan further. Many of the development approvals have been undertaken and approved. There is already a high pressure gas line installed that will service 180 home sites. Along with this 80 acre parcel are adjoining parcels totaling another 500 acres for sale and all are included already in the Area Structure Plan that has been approved by the MD of Wheatland. An opportunity to purchase for the future and develop as you go. Down the road from the new De Havilland Offices. (id:57557)
W4r26t25s16qne Range Road 264 Range
Rural Wheatland County, Alberta
Prime farmland located within the Area Structure Plan WC ASP - 11-012. (Parcel #4 on Google Map) This prime piece of Real Estate is situated just off pavement and is an easy commute to Calgary ( 20 minutes), and only 15 minutes to either Strathmore or Chestermere. Aligned with all the major transportation corriders of Highway #1, Highway 564, Highway #9 and Glenmore Trail; this fabulous location avails developers to all the major roadways leading to the city and adjacent communities. Within steps of Lakes of Muirfield 18 hole Golf Course, a convenience store and liquor store. Opportunity knocks to become the leader in developing this Area Structure Plan further. Many of the development approvals have been undertaken and approved. There is already a high pressure gas line installed that will service 180 home sites. Along with this 150+- acre parcel are adjoining parcels totaling another 420 acres for sale and all are included already in the Area Structure Plan that has been approved by the MD of Wheatland. An opportunity to purchase for the future and develop as you go. Productive farmland currently leased. Highway #1 Business Park and the De Havilland Airport and offices are approximately 4 miles away. A service station and some fast food outlets are already established. This is a great holding property with increased residential development a necessity in the near future. (id:57557)
14022 20a Avenue
Surrey, British Columbia
****OPEN HOUSE JUNE 28,2025 3:OO PM TO 5:00 PM **** (id:57557)

