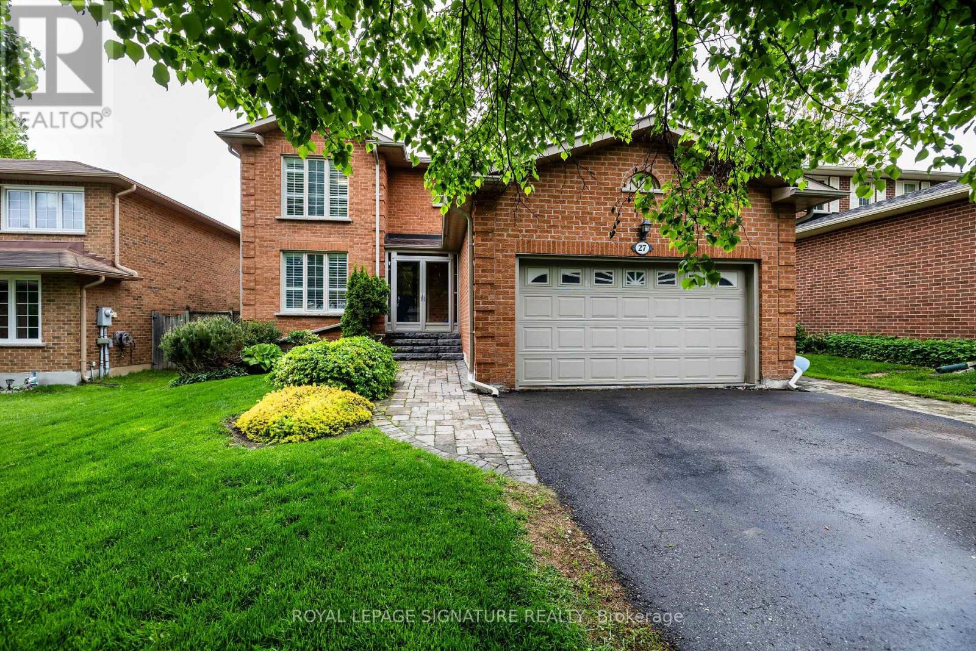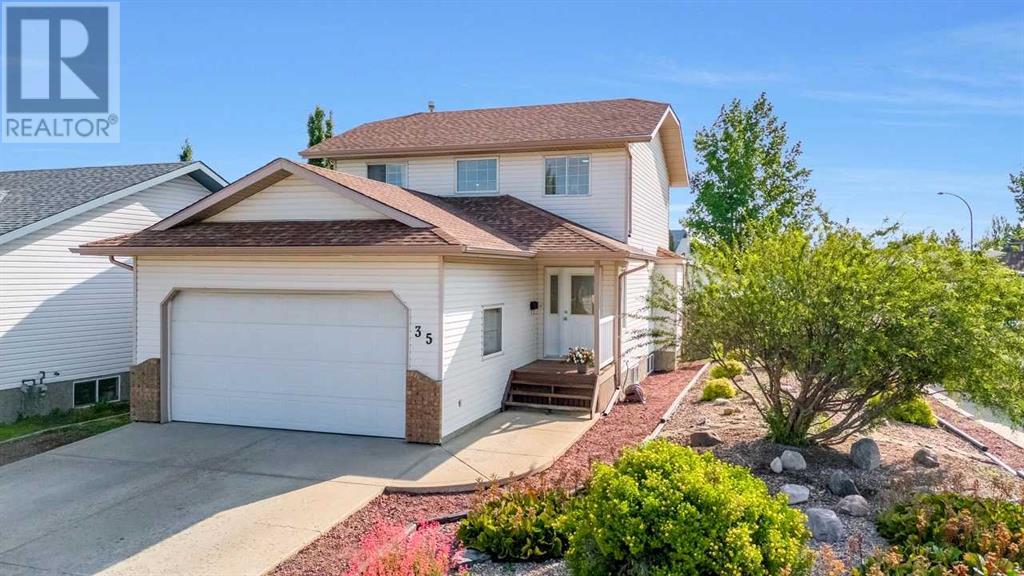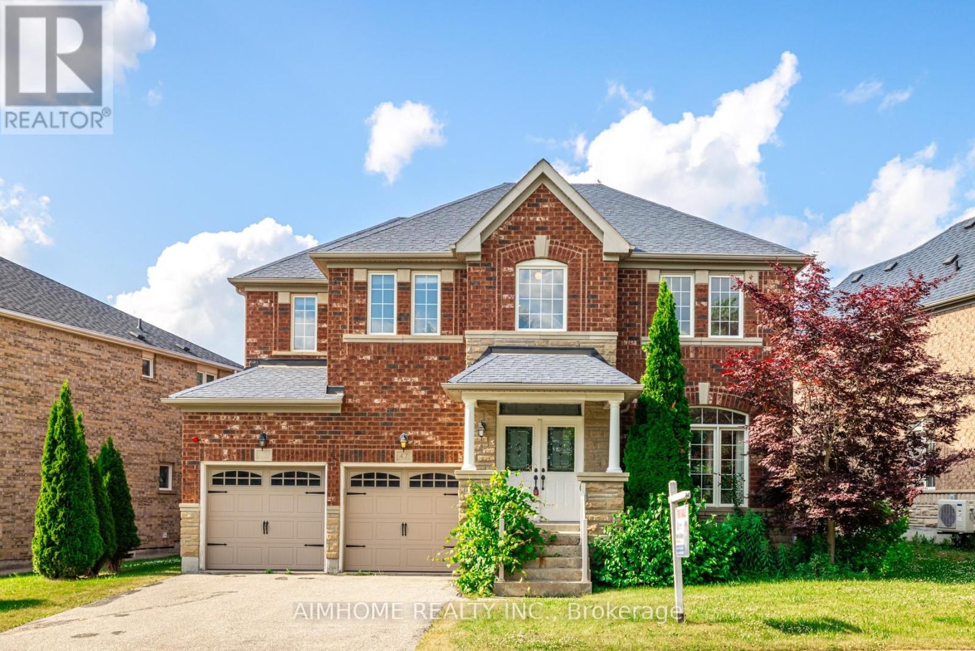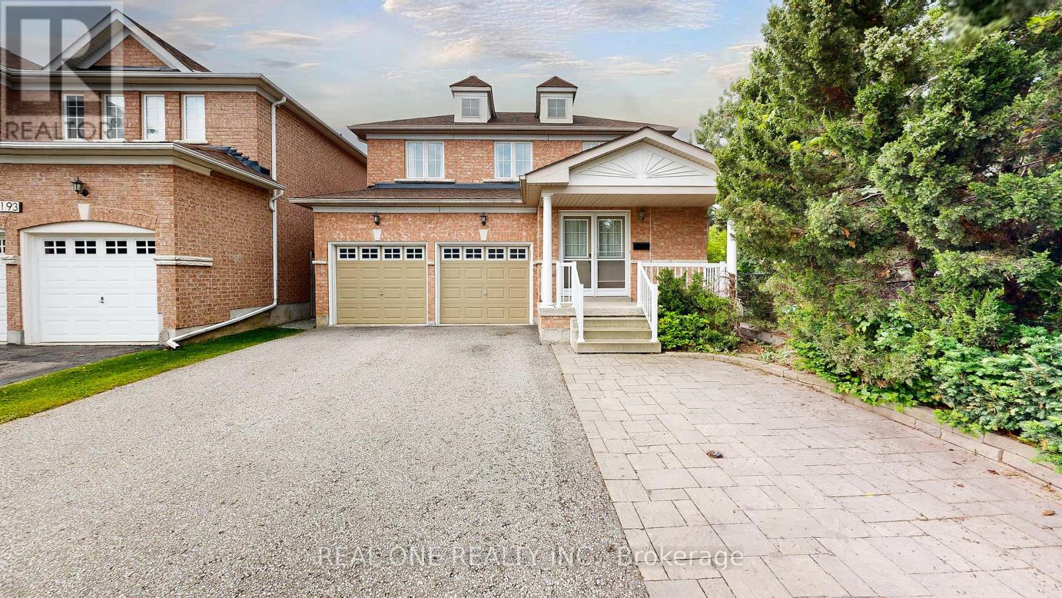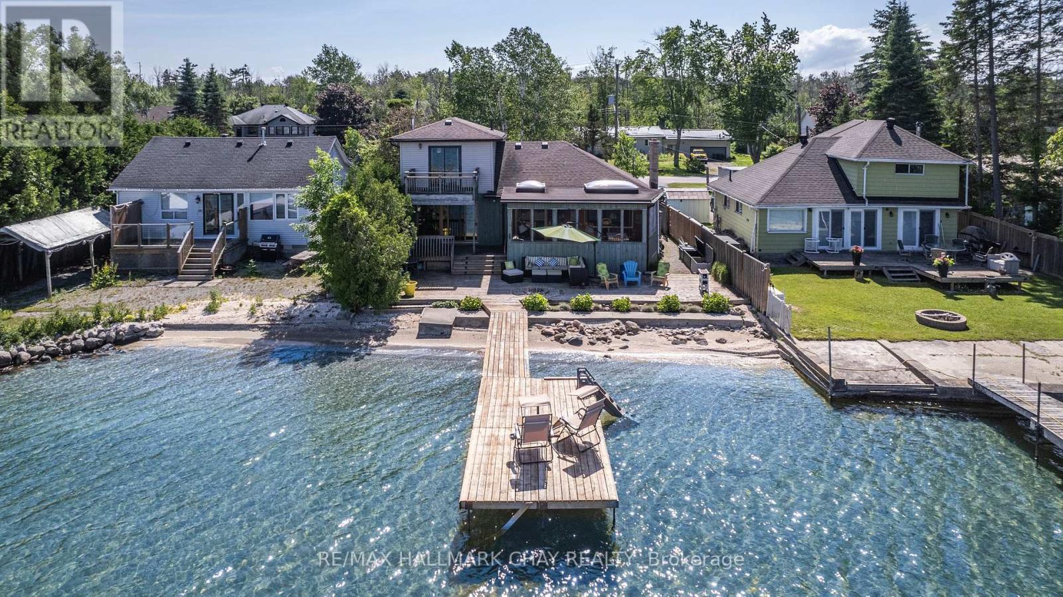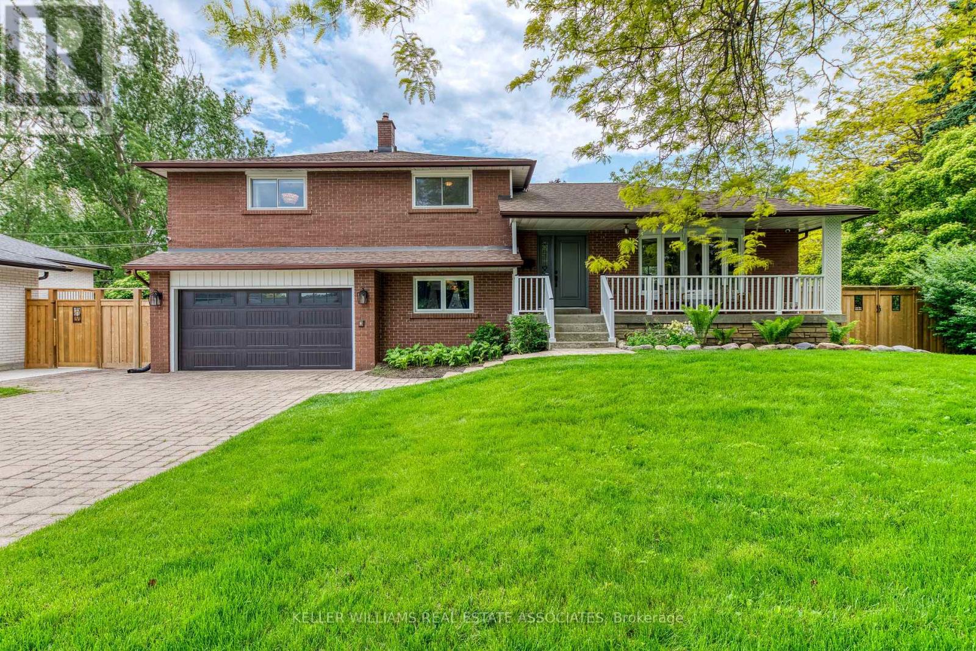152, 5344 76 Street
Red Deer, Alberta
Ideal starter home, move-in ready with potential to personalize with your own style. Updated windows and partially updated flooring, bright 4-piece bathroom, master bedroom and big closets in both bedrooms. Fully fenced yard with manageable green space, raspberry bushes and 2-car parking pad. The $998 lot rent covers water, sewer and garbage collection, and includes free community hall bookings for your family holidays, birthday parties and neighborhood gatherings. The hall features loads of seating, a kitchen, workout room and pool table. The community park has a playground and basketball half-court for the summer and a great hill to sled down in the winter months. Very close to schools, shopping, parks, churches and public transportation. (id:57557)
27 Twelve Oaks Drive
Aurora, Ontario
This stunning four-bedroom, two-story residence is nestled on a serene, family-friendly street adorned with beautiful trees, providing a picturesque setting for your new life. As you step inside, you'll be greeted by a cozy wood-burning fireplace, creating a warm & inviting atmosphere perfect for gatherings entertaining. The heart of the home is an updated kitchen, featuring elegant quartz countertops, a stylish glass backsplash, and a spacious breakfast area illuminated by new windows and a patio door that leads directly to the deck, seamlessly blending indoor and outdoor living. The beautiful hardwood flooring flows throughout the home, enhancing it's charm. With four well-appointed bathrooms, including newly renovated four-piece bath, convenience and comfort are at your fingertips. The expansive primary bedroom boasts a large walk-in closet luxurious three-piece ensuite, offering a private retreat for relaxation. The fully finished basement adds incredible value with ample potential, featuring washroom and a fifth bedroom, perfect for guests, home office, or a playroom. Tons of updates... new Air conditioner & Furnace 2022, New roof 2023, new bathroom 2nd floor 4 pc & Basement 2pc 2025, new sliding patio door & breakfast room windows 2025. Smoothed ceilings 2024-25, new potlights main floor 2025, new hardwood flooring main floor and high end vinyl 2024. New staircase and rails 2024. Fireplace is real wood and the sellers se it several times a week, no WETT certificate. This home is ideal for hosting family and friends or simply enjoying peaceful evenings in beautiful setting. Don't miss your chance to make this exquisite property your own! (id:57557)
12 David Crescent
Brock, Ontario
Welcome to 12 David Crescent, Cannington! This stunning and meticulously maintained home offers an exceptional blend of modern updates and comfortable living, perfect for families and individuals alike. Step inside to discover a fully renovated kitchen featuring all brand-new, state-of-the-art appliances that make cooking and entertaining a true pleasure. The kitchen's sleek design and ample storage space creates a welcoming atmosphere for gatherings and everyday meals. In addition to the kitchen, this beautiful home boasts three fully updated washrooms, renovated in 2025, each designed with contemporary fixtures and finishes that add a touch of luxury and convenience. The spacious 25x25 ft heated garage has been thoughtfully renovated and now includes a brand-new garage door, providing secure and easy access for your vehicles and storage needs. For those who love to work on projects or need extra storage, a brand-new workshop was built in 2023. This versatile space offers plenty of room for hobbies, crafts, or additional storage, making it an ideal addition to the property. Step outside to enjoy the newly constructed deck, complete with a stylish pergola that provides shade and a perfect spot for outdoor dining or relaxing with family and friends. Surrounding the deck and property are beautifully maintained perennial gardens that add vibrant color and charm throughout the seasons. Located in a friendly and welcoming neighborhood, this home combines modern conveniences with a warm, inviting atmosphere. Whether you're looking for a comfortable family home or a place to unwind and enjoy your hobbies, 12 David Crescent is an opportunity you won't want to miss. Schedule a viewing today and experience all that this exceptional property has to offer! (id:57557)
35 Logan Close
Red Deer, Alberta
Completely Renovated & Ready to Impress! Welcome to this stunning two-storey home in the heart of Red Deer’s sought-after southeast. Boasting 5 spacious bedrooms, a dedicated office/den, and 3.5 beautifully updated bathrooms, this home has been thoughtfully redesigned from top to bottom — including all-new plumbing, fresh paint, modern light fixtures, and stylish new flooring throughout. Step inside to a bright and open-concept main floor, perfect for entertaining family and friends. The flow between the kitchen, dining, and living areas creates a welcoming and functional space ideal for modern living. Whether you're hosting a dinner party or a cozy night in, this home adapts to every lifestyle. The large backyard offers room to play, relax, or park your RV — complete with ample space for outdoor enjoyment. Located just steps from Hunting Hills and Notre Dame High Schools, the Collicutt Centre, and Red Deer’s best shopping and dining, the location can’t be beat. From design and finishing's to location and layout, this home truly checks every box. A showstopper in every sense. (id:57557)
47 Golden Meadow Drive
Markham, Ontario
Rarely Available 4-Bedroom + Den Detached Home in the Highly Sought-After Wismer Community. This spacious 2752 sf home boasts a fantastic layout and stunning views of Golden Meadow Pond. Enjoy an abundance of natural light throughout the entire home with large windows and unobstructed views. Features include double entrance doors, a grand 18' ceiling foyer, 9 ceilings on the main floor, and a den with a large window overlooking the pond. The main floor also offers convenient laundry and direct access to the garage. Additional highlights include hardwood flooring throughout, stainless steel appliances, quartz countertops, and a large deck perfect for entertaining. Located just minutes from bus stops, parks, and the pond, this home is within walking distance to top-rated schools, Montessori private schools, and is close to Markham Museum, restaurants, supermarkets, Markville Mall, and all other amenities. Just minutes' drive to the Go Train. (id:57557)
191 Helen Avenue
Markham, Ontario
Rarely Found Double Garage Detached Home With Separate Entry Two Bedrooms Apartment Basement Nestled In The Prestigious South Unionville Community! An Ideal Choice For Families Seeking Modern Convenience And Timeless Charm. Fresh Paint Throughout. The Main Level Showcases Spacious, Light-Filled Living Areas That Flow Seamlessly, Creating A Warm And Inviting Atmosphere. Enjoy A Sun-Filled Kitchen With Eat-In Breakfast And Walk Out To A Large Deck In The Backyard Perfect For Outdoor Gatherings. Second Floor Features Four Spacious Bedrooms With Gleaming Hardwood Floors. Fully Finished Basement Apartment With Second Kitchen, 3-Pc Bathroom, Two Large Bedroom, Large Recreation Area, Second Laundry, Cold Room And lots of Storage Space, Ideal For In-Laws Or Rental Income. Spacious Driveway Parks Five Cars Plus 2 - Cars Garage. Very Close To YMCA And Bill Crothers Secondary School. Located In Top School Zones (Unionville Meadows P.S. & Markville S.S.), Steps To T&T Supermarket, Restaurants, Cineplex, Unionville GO Station, York U Campus, Pan Am Centre, Markville Mall, Main Street Unionville, And Much More! (id:57557)
407 - 5917 Main Street
Whitchurch-Stouffville, Ontario
Located in the heart of Stouffville. this nearly new LivGreen condo offers 2 bedrooms. a den. 2 full bathrooms, and 990 sq.ft. of spacious living. Featuring 9-foot ceilings, a bright open-concept layout, and a private balcony, the unit provides both comfort and style. Owner-occupied for about a year and meticulously maintained, this unit includes custom builder upgrades in select areas. The main bathroom features a sleek, frameless glass shower door, and the den is fitted with a door, providing privacy and versatility. The building showcases a refined exterior with brick finishes and integrates eco-conscious technologies such as geothermal heating and cooling, solar panels, and high-efficiency insulation to ensure year-round indoor comfort. Maintenance and utility costs remain low and efficient. Residents enjoy a range of amenities including a fitness center, party room, games room, electric vehicle charging stations, and visitor parking. The property is within walking distance to Dollarama, Wendy's, Baskin Robbins, No Frills, and major banks including TD Bank. Stouffville GO Station is also nearby for convenient commuting. (id:57557)
2617 Leonard Street
Innisfil, Ontario
This charming 1-storey home offers the perfect blend of comfort, character, and stunning water views with direct access to your own hard sand beach with crystal clear water. With 4 bedrooms and 2 full bathrooms, including a private second floor primary suite featuring a 3-piece ensuite and walkout to a deck overlooking the lake, this home is designed for relaxed living and entertaining. The spacious layout includes a generous dining room perfect for hosting family dinners or entertaining guests and the living area is warm and inviting with a wood-burning fireplace and views of the water. The kitchen is perfectly positioned, offering functionality with scenic views that make time spent there a pleasure. A bright, screened-in Muskoka room with skylights extends the living space and offers a peaceful spot to unwind, also an ideal spot for morning coffee or evening gatherings, while the large waterside deck is perfect for entertaining or soaking up the sun and offers direct access to a sandy beach perfect for swimming, paddle boarding and water play. High efficiency gas boiler system heating. Conveniently located just minutes from shopping, parks, and the GO Train, this beautiful lakeside home combines year-round comfort with vacation-style living. (id:57557)
149 Russell Jarvis Drive
Markham, Ontario
Rarely offered 3300 sq ft Legacy Corner Lot! Quiet neighbourhood with very little traffic. Conveniently located close to 407, Golf Club, Costco and much more. 4 Bedrooms, 4 Bathrooms, Original Owners and meticulously maintained. Renovated Kitchen and Primary Ensuite. Work from home with a large office on the main floor with an open yet private view. Large 2nd bedroom with w/I closet and ensuite just like the primary bedroom. Relax under the pergola in the backyard or work on your private garden (fenced area has a gate going to the street, used to park a small RV). Water filtration/softener system, central Vacuum with sweep inlet in the kitchen, in ground sprinkler system, BRAND NEW PURCHASED Hot Water Tank (not rental), Rogers Smart Home Monitoring (special monitoring rate can be transferred to new owner), too much to list, no expenses spared. (id:57557)
39 Hills Road
Ajax, Ontario
Welcome to 39 Hills Rd in South East Ajax, a beautifully upgraded 4-level backsplit offering 2,376 sq. ft. of stylish and functional living space. Set on a pie-shaped lot backing onto a greenbelt trail, this home provides rare backyard privacy while being steps to schools, parks, the rec centre, hospital, shopping, and the lake. Inside, the open-concept main level features a stunning kitchen with a massive quartz island, bar sink, stainless steel appliances, and a new kitchen window. The living and dining areas are bright and inviting, with hardwood floors and a new bay window that fills the space with natural light. This home includes three full bathrooms and new flooring on the lower two levels, giving it a refreshed and cohesive feel. A spacious fourth bedroom with a separate entrance offers flexibility for extended family or future rental income. Major upgrades include a new front door, garage door, bay window, furnace, A/C, fridge, washer, and dryer. The built-in double garage features a gas fireplace, heated interior, and EV charger. Step outside to a backyard oasis with over $100,000 in renovations, including a brand-new fence and expansive concrete pad which is perfect for hosting or simply enjoying peaceful views. Thoughtfully updated and meticulously maintained, this move-in-ready home combines comfort, style, and functionality in one of Ajax's most desirable neighbourhoods. Dont miss your opportunity to own this exceptional property! (id:57557)
59 Corley Avenue
Toronto, Ontario
Stop the car--this is the one! Perfectly tailored for a young growing family, this beautifully renovated three-bedroom two-storey home is located just steps from the highly sought-after Norway Junior Public School, one of Toronto's top-rated schools. Situated in the heart of Toronto's vibrant and welcoming Beaches neighbourhood, this home has been thoughtfully updated from top to bottom, featuring hardwood floors on the main level living and dining rooms and all the bedrooms. Step inside to discover three generously sized bedrooms, with cathedral ceiling in the principal bedroom, two stylish bathrooms, and a bright, sun-filled main-floor sunroom surrounded by many large windows and a walk-out, ideal for relaxing or working from home. The modern kitchen is a chefs delight, adorned with a new cork floor, features quartz countertop, a sleek cooktop, built-in wall oven and microwave, stainless steel fridge, and a stainless steel built-in dishwasher. Natural light pours in through many new windows, giving the entire space a warm and airy feel. The private backyard is a true urban oasis, complete with a brand-new sun-drenched deck, perfect for summer BBQs, quiet morning coffees, or entertaining friends. This property also includes a separate parcel of land via the laneway with two spacious parking spots, an incredibly rare find in the area. Visit the local favourites, like Morning Parade Café and Bodega Henriette or enjoy easy access to the serene Beaches waterfront and the lively Danforth. Plus, other excellent schools like Bowmore PS, Monarch Park Collegiate, and Danforth Collegiate are close by. TTC just immediately south on Kingston Rd. This is more than just a house, its the lifestyle you've been waiting for. Don't miss your chance to call it home! (id:57557)
311 Rosewell Avenue
Toronto, Ontario
Discover this beautiful and exceptionally spacious family residence located within the desirable John Ross Robertson and Blessed Sacrament school districts. This inviting home features 4+1 bedrooms, a dedicated home office on the main floor, and generous living and dining areas. The eat-in kitchen seamlessly connects to a cozy family room/den, perfect for everyday living.The finished lower level offers a separate entrance, a comfortable recreation room, a recently renovated 3-piece bathroom, an additional bedroom or office, and ample storage options. Upstairs, you'll find four bedrooms with the potential to create a luxurious primary suite withan ensuite bathroom, alongside a convenient pull down staircase leading to the attic for extra storage or future expansion. This move in ready home boasts excellent mechanical systems and presents an incredible opportunity to personalize and enhance. The large 35' x 100' lot provides room for future expansion into the spacious third-floor attic, or potential for new construction either now or down the line. Architectural drawings and building permits are available to assist with your plans. Located in a family-friendly neighbourhood, this property offers fantastic potential for growth and customization an exceptional opportunity for your family's future. Enjoy walking distance to beautiful parks, top-rated schools, and a wide variety of shopping and dining choices along both Avenue Road and Yonge Street. Conveniently located with easy access to downtown Toronto and the 401 highway. The Avenue Road bus stop is just a 5-minute walk, while the Yonge Street subway station is approximately a 20-minute stroll away. (id:57557)


