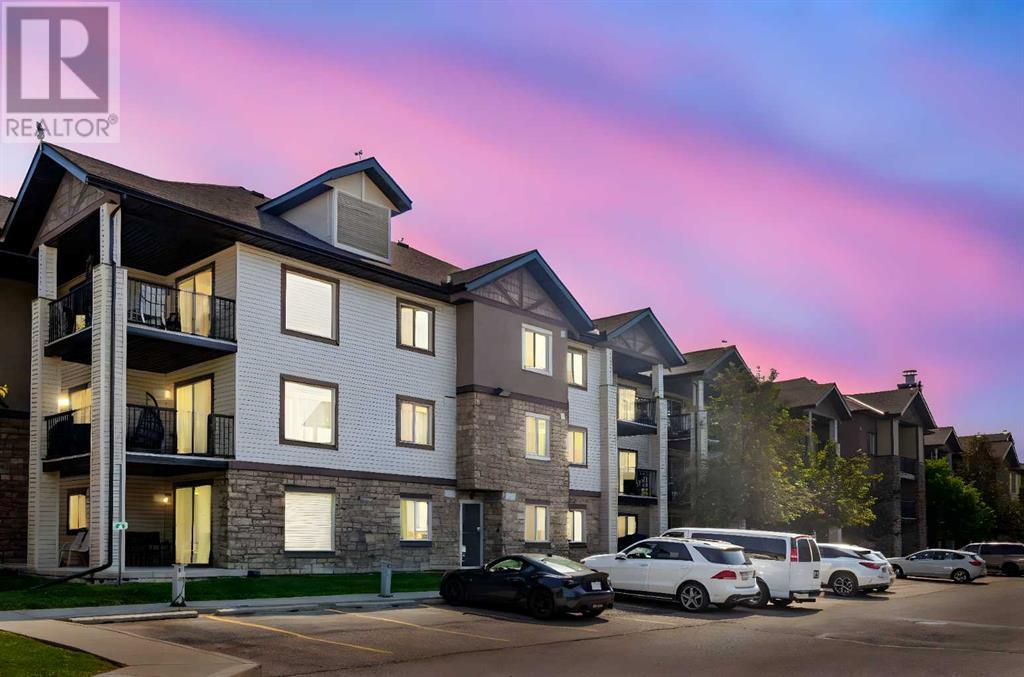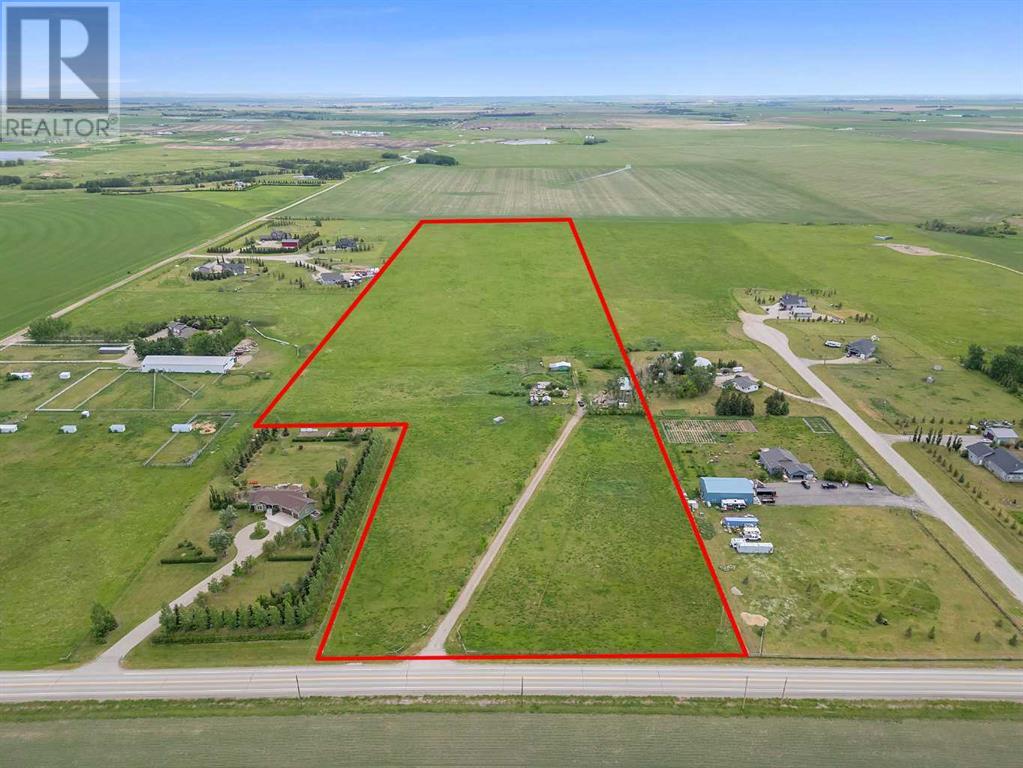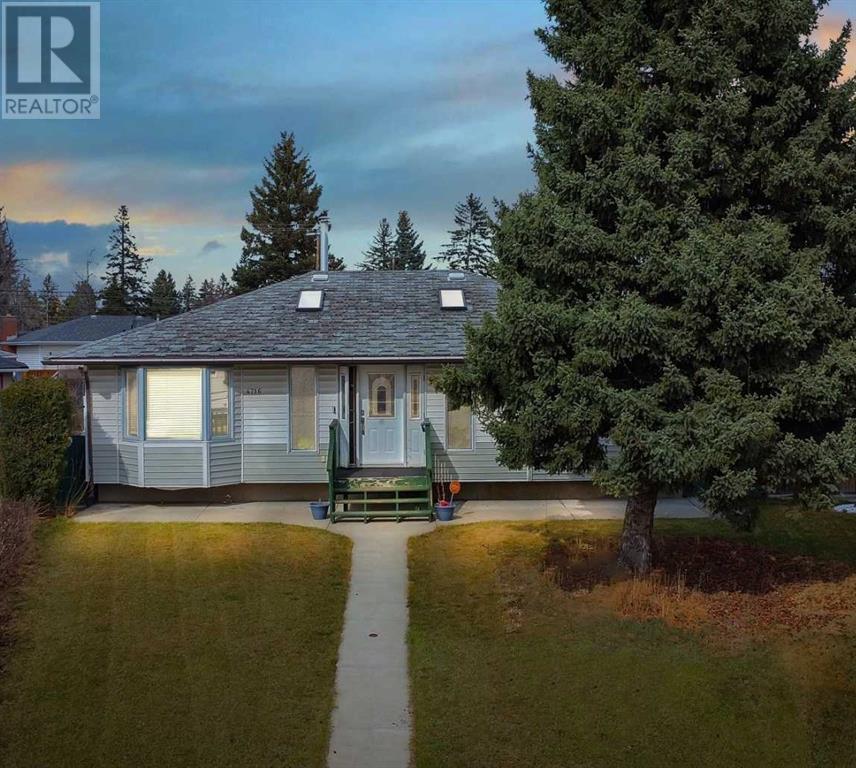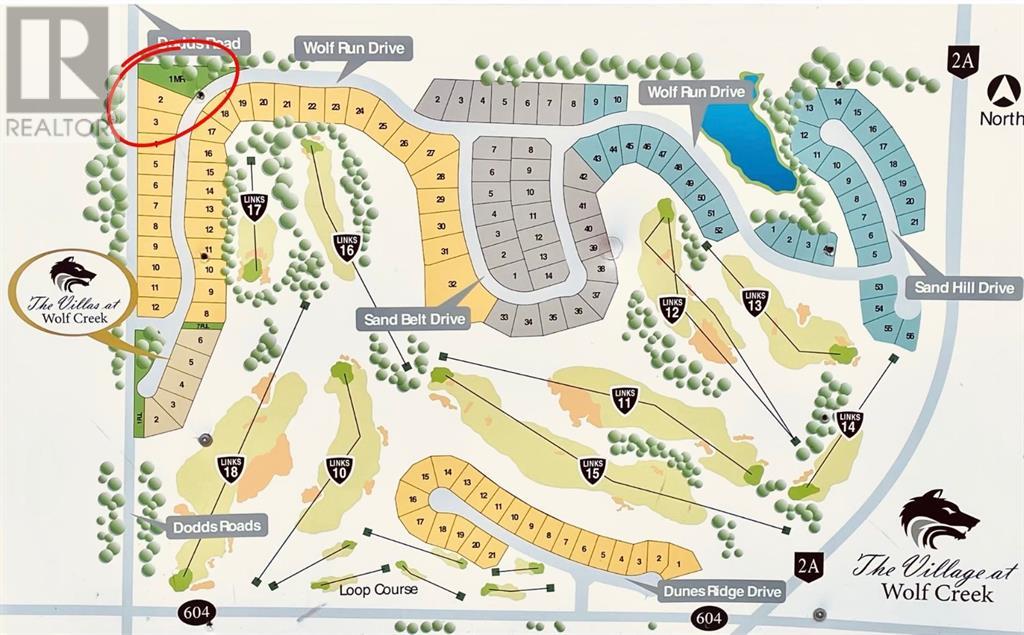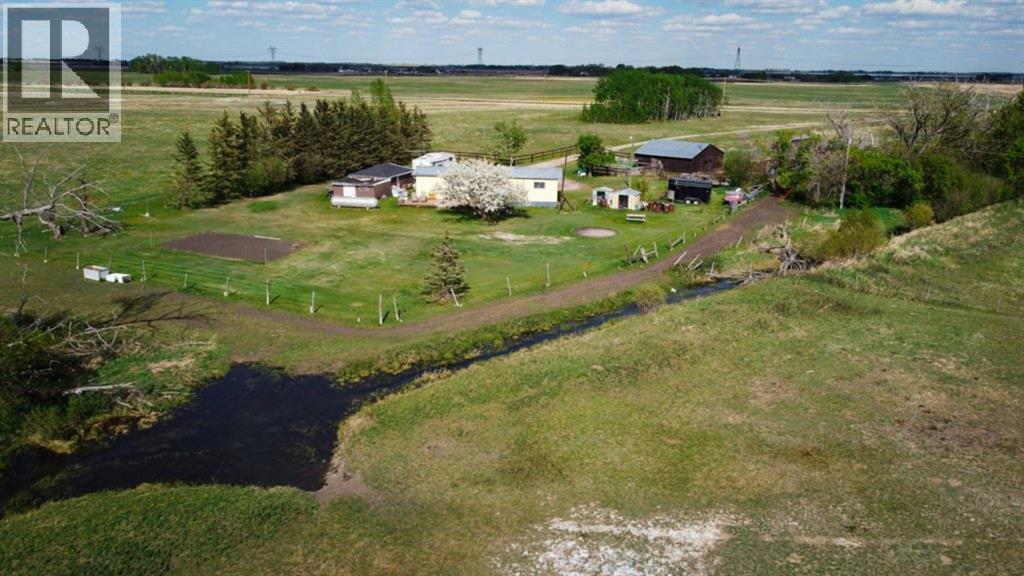4304, 16969 24 Street Sw
Calgary, Alberta
Welcome to this turnkey top-floor condo in the heart of Bridlewood! Bright and airy, this 2-bed, 1-bath home features an open-concept layout with durable laminate floors throughout, freshly painted neutral walls, and abundant natural light. The modern kitchen shines with granite countertops, crisp white subway-tile backsplash, stainless-steel sink, newer hood fan and dishwasher, and ample cabinet storage. The living/dining area flows seamlessly to a south-facing covered balcony—ideal for morning coffee, evening sunsets, or peaceful treetop views.In-suite laundry and dedicated storage space mean you won’t need an outside locker, while an oversized heated underground stall easily accommodates a truck. All-inclusive condo fees cover heat, electricity, water and sewer for true lock-and-leave convenience. Residents enjoy secure key-fob entry and visitor parking.Nestled in a family-friendly, amenity-rich neighbourhood, this home is steps from Bridlewood Creek wetland trails, Bridlewood Park playgrounds, and Cardel Recreation Centre. Major transit routes on Shawville Blvd provide easy commuting, while top schools (Bridlewood Elementary and Monsignor J.J. O’Brien Catholic) are close by. Shopping and dining are just minutes away at Shawnessy Shopping Centre and Fish Creek Market.Perfect for first-time buyers or investors seeking low-maintenance returns, this modern condo combines upgraded finishes, unbeatable value, and a vibrant southeast Calgary lifestyle. Don’t miss this rare opportunity—book your private viewing today! (id:57557)
64548 Range Road 144
Lac La Biche, Alberta
Looking for the perfect acreage retreat? This beautifully renovated 1995 manufactured home sits on 10 scenic acres just 25 minutes south of Lac La Biche. Enjoy peaceful hilltop views, storm watching, and stunning sunrises from your brand new deck or relax under the gazebo and grillzebo. The home features updated siding, central A/C, and is fully serviced with a 3000-gallon cistern and a 3000-gallon well. For storage and hobbies, you'll love the 14x20 shed, 40’ seacan, and the pad in place for a future 40x60 shop—with power poles already set. Bring the kids to enjoy the monkey bars, or head out on your own adventure—this property is just 1 km from crown land with sand trails and prime blueberry picking! A fantastic opportunity for country living with endless outdoor fun. (id:57557)
189 Brooks Place
Fort Mcmurray, Alberta
Welcome to this incredible opportunity in one of the most desirable areas, B Streets! This beautifully updated 5-BEDROOM, 3.5-BATHROOM HOME offers amazing space and functionality, plus one of the best locations you can ask for. Backing directly onto a GORGEOUS PARK, PLAYGROUND, and POND, you’ll love the PEACE, PRIVACY, and the fact that there are NO REAR NEIGHBOURS. It truly feels like your own private oasis right in the heart of a FAMILY-FRIENDLY COMMUNITY.As soon as you step inside, you’ll notice the care and attention that’s gone into every detail. The main level features a BRIGHT, OPEN LAYOUT with 3 generous BEDROOMS, 2 FULL BATHROOMS, and a BEAUTIFULLY DESIGNED KITCHEN complete with STAINLESS STEEL APPLIANCES including a NEW G.E. CAFE GAS STOVE that’s perfect for cooking and entertaining.The foyer is SPACIOUS and BEAUTIFULLY RENOVATED, FRESHLY PAINTED, and features STYLISH SHIPLAP DETAILING that instantly creates a warm, charming FARMHOUSE VIBE the moment you walk in. The living room is SUNNY and SPACIOUS flooded with natural light through a large window that makes the space feel bright and inviting. The DINING ROOM is also BRIGHT complemented by cute wall paneling throughout the main floor that adds character and charm to the home.One of the standout features of this home is the SUITE, offering incredible FLEXIBILITY. It includes a SEPARATE ENTRANCE and its own PRIVATE PATIO. The suite boasts ABOVE-GRADE WINDOWS that flood the space with natural light, a FULL KITCHEN, COZY LIVING ROOM, 2 BEDROOMS, and a NEWLY RENOVATED BATHROOM. This space is perfect for extended family, guests or as a MORTGAGE HELPER. For added convenience, the home has TWO SEPARATE LAUNDRY AREAS, one for the main level and another for the basement suite making day-to-day living even easier and more independent for both spaces.The outdoor space is just as impressive. The HUGE FULLY FENCED YARD provides plenty of room for kids, pets, gardening, or relaxing. The HOT TUB IS INCLUDED (in as-is condition) offering a perfect spot to unwind. New PAVEMENT STONES LEAD TO THE HOME AND AROUND THE HOUSE adding curb appeal and functionality. Plus, there’s a NEW EAVESTROUGH and an ATTACHED GARAGE for convenience. The home also features AIR CONDITIONING.Location-wise you’re just a short walk from TWO SCHOOLS, BUS STOPS and the beautiful BIRCHWOOD TRAILS. Whether you’re a growing family, a multi-generational household or an investor looking for a smart property this home has it all!The sellers are HIGHLY MOTIVATED and ALL FURNITURE and ITEMS INSIDE AND OUTSIDE the home are NEGOTIABLE so don’t miss out on this fantastic opportunity. If you’re looking for a VERSATILE, STYLISH, and WELL-LOCATED HOME with plenty of extras and INCOME POTENTIAL, this is the one. Schedule your private showing now! (id:57557)
328 6 Avenue N
Champion, Alberta
Charming 2-Storey Home with Massive Heated Garage on a Huge Corner Lot. Welcome to the Village of Champion, where this updated and move-in-ready two-storey home sits proudly on a generous 100' x 120' corner lot. With numerous recent upgrades and a warm, inviting feel throughout, this home is a true pleasure to view. The main level offers a cozy and functional layout featuring a welcoming living and dining area, a bright kitchen with ample cabinetry and included appliances, and two bedrooms that could also function as offices, games room, playroom. One of the bedrooms has a two piece ensuite, dual closets and the convenience of front and back entrances. This level also has a second 4-piece bathroom and a laundry room.Upstairs, you’ll find three comfortable bedrooms, including the primary bedroom with its own 3-piece ensuite and large walk-in closet. The lower level adds even more living space with a large additional bedroom, a relaxed family room ideal for movie nights or entertaining, and a utility room for extra storage and function. The home is kept comfortable year-round with central air conditioning. Flooring includes upgraded carpet and laminate, while double-pane windows and insulated interior walls offer both energy efficiency and soundproofing. One of the standout features is the incredible 26' x 40' heated detached garage, offering three full levels of flexible space. The main floor serves as a spacious workshop or hobby area with drive through capabilities with garage doors both front and back plus loads of built in cabinets and work benches, the second floor is a bright and airy games or studio room plus a workshop, and the third level provides ample storage—perfect for tools, seasonal items, or creative use. The yard is landscaped and fenced with two sheds and there is plenty of extra parking for vehicles or RV. Located just 20 kms south of Vulcan, Champion is a quiet rural community within easy reach of both Calgary, just one hour to the north, and Le thbridge, only one hour south. Nearby recreation includes Little Bow Provincial Park, Lake McGregor—well-known for fishing and water sports—and Twin Valley Reservoir. Offering space, versatility, and incredible value, this property is a unique opportunity to enjoy peaceful rural living with room to grow. A must-see! (id:57557)
254015 Township 240 Road
Rural Wheatland County, Alberta
Exceptional 36.97 acre Agricultural Small Holding parcel on paved Twp Rd 240, just SW of Strathmore. This high, dry land offers unobstructed mountain views and is zoned Country Residential—ideal for future development, a dream home, or hobby farm. Improvements include an older 14’ x 64’ mobile home with 11’ x 24’ addition, covered front porch, rear deck, 20’ x 26’ barn with stalls, corrals, outbuildings, and automatic waterer. Services in place: well with updated pump and pressure tank (2009), hot water tank (2000), and high-efficiency furnace (2019). Located near De Havilland Field, a major aircraft manufacturing facility in Wheatland County, and the Prairie Economic Gateway, a multi-billion-dollar trade and logistics corridor. A rare investment opportunity with strong future potential. (id:57557)
175 Aldergrove Avenue
Fort Mcmurray, Alberta
Welcome to 175 Aldergrove Avenue – Spacious, Modern Living in Abasand for under $500,000. This beautifully maintained home offers a generous floor plan, an attached double car garage, and incredible value under $500,000. Known for its outdoor lifestyle, Abasand offers access to ATV trails, scenic walking paths, stunning views, and abundant wildlife—perfect for those who love to explore and embrace adventure right from their doorstep.A double driveway welcomes you home, leading to the attached garage, which also features convenient access to a dog run for your furry friends. Inside, the main floor impresses with high ceilings, beautiful finishes, and an open-concept design ideal for entertaining and staying connected across spaces. The kitchen boasts a large island, sleek quartz countertops, a gas range, a built-in microwave, and durable tile flooring that extends into the dining area. The living room features rich hardwood flooring, offering a seamless and functional flow throughout the main living space.Wide stairs lead to the upper level, where a bright, open hallway connects the three bedrooms. The primary suite offers a serene retreat, complete with a walk-in closet and a four-piece ensuite featuring a large soaker tub. The additional two bedrooms are spacious and bright, and the upper level is completed with a second four-piece bathroom and a convenient laundry room.Step outside to a fully fenced backyard with a large deck, perfect for outdoor gatherings and enjoying warm summer days. Additional highlights include central air conditioning, ensuring year-round comfort.This is a rare opportunity to own a home in Abasand with a double-car garage for under $500,000. Schedule your private tour today. (id:57557)
14440 Twp Rd 652a Township
Lac La Biche, Alberta
153 Acres of Prime Hobby Farm Land with Spacious Home and Extensive OutbuildingsLocated just 15 minutes south of Lac La Biche, this expansive 153-acre full quarter is set up for the ideal hobby farm or rural retreat. The 2,368 square foot home features 6 bedrooms, 2 bathrooms, and a walk-out basement, offering ample space for family and guests. A new metal roof adds durability and peace of mind.The property includes everything you need for farming, with an outdoor riding arena, tack room, and a 2400 square foot heated barn with a cement floor. A 24’x40’ equipment storage building provides plenty of room for tools and machinery. The land is crossed and perimeter fenced. The pasture and hay land produce approximately 200 bales on the first cut. Watering bowls off the dugout ensure easy watering for your livestock.Additionally, there’s a 1979 2-bedroom mobile home set up with water, sewer, and natural gas—perfect for a rental unit, guest house, or additional living space. Enjoy the tranquility of rural living, just 2 km off the pavement, with easy access to all the amenities Lac La Biche has to offer.Don’t miss out on this incredible opportunity to own a fully functional farm with all the space you need for your dreams to grow! (id:57557)
132 Breukel Crescent
Fort Mcmurray, Alberta
Welcome to 132 Breukel Crescent: Perfectly positioned in the desirable "B’s" of Timberlea and located just steps from Timberlea Public and St. Anne Schools, this home combines a prime location with exceptional pride of ownership. Lovingly maintained for the past 12 years by its current owners, this five-bedroom, three-bathroom home is move-in ready and waiting for its next chapter.Mature landscaping enhances the home's curb appeal, with a double driveway leading to a heated, attached double garage. The garage is finished with sleek epoxy flooring and is perfectly set up as a workspace or a hangout—complete with dart board and room to tinker.A grand entryway welcomes you into a bright and spacious main floor where thoughtful updates and a modern aesthetic shine. Luxury vinyl plank flooring (2021) flows throughout, and a soft, neutral palette adds to the home's timeless appeal. The living room features a beautiful stone-surround natural gas fireplace and is large enough to accommodate both formal and casual living spaces.The kitchen is the heart of the home, freshly updated with repainted white cabinetry (2020), quartz countertops (2021), and gleaming stainless steel appliances including a brand-new dishwasher (2025). A centre island and corner pantry offer abundant storage, and tile flooring transitions you into the bright dining area—perfect for hosting. Step out onto the two-tiered back deck where mature trees create a peaceful, private retreat. A gas line for the BBQ, a privacy wall enclosing a hot tub (included and ready to enjoy), and a gated side yard with a large shed (with ramp) complete the functional and serene outdoor space.The main level offers two bedrooms including a spacious primary suite with room for a king-sized bed, two windows for natural light, a walk-in closet, and a four-piece ensuite with soaker tub and updated tile surround (2021). The second bedroom also makes an ideal home office or nursery.The lower level is equally impressive with th ree more generously sized bedrooms featuring high ceilings and large windows. A second natural gas fireplace adds warmth and comfort to the family room, which also includes a stylish wet bar with a mini fridge—perfect for movie nights or entertaining. A spotless utility/laundry room houses a stand-up freezer (included), and a large storage space ensures there’s room for everything. The hot water tank was replaced in 2024, and the home is also equipped with central A/C for year-round comfort.Set on a quiet crescent with strong property values and surrounded by well-cared-for homes, this is a rare opportunity to own a truly special property in a sought-after location.Schedule your private tour of 132 Breukel Crescent today. (id:57557)
4716 Fordham Crescent Se
Calgary, Alberta
One-of-a-Kind Home with an Illegal Suite & a Dream Garage!Welcome to this bright, spacious, and truly unique property tucked away on a quiet street and set on an oversized pie-shaped lot. This home offers something incredibly special—a main-floor, self-contained one-bedroom an Illegal suite with a private entrance, perfect for multi-generational living, a live-in nanny, or rental income potential.Step inside to find a beautifully updated space filled with natural light, featuring newer paint, newer laminate flooring, quartz countertops, newer appliances, and updated windows and doors. The main home includes 3 generous bedrooms, while the Illegal suite adds an extra layer of flexibility and value.Out back, you’ll fall in love with the massive, fully landscaped yard, complete with RV parking and a heated 4-car detached garage (45’11” × 23’5”)—a rare find with tons of room for cars, toys, or a workshop setup. Plus, enjoy the convenience of paved alley access.This home has been cared for and thoughtfully upgraded. There’s nothing else quite like it on the market, especially for families needing space, flexibility, and long-term value.Homes like this don’t come along often—book your showing today and come experience all the potential this special property has to offer! (id:57557)
130 & 132 Wolf Run Drive
Rural Ponoka County, Alberta
DOUBLE LOT!!! Located in Wolf Creek Village which is an upscale subdivision at the Wolf Creek Golf Course. The Seller has title to lots 2 & 3 and is selling BOTH for the listed price. Lot 2 is designated a reserve lot (No building allowed) so you can build your dream home on lot #3 and have the added privacy from the additional treed lot. This subdivision is located just a few minutes South of Ponoka or North of Lacombe, with an easy commute to either. Area features 36 holes of golf and a members only practice area are just down the road. Wolf Creek is on the municipal water system and has a private sewer system. Busing for school is nearby for both Lacombe & Ponoka. This lot has lots of trees, a very private location and is right beside municipal reserve land. (id:57557)
625 Britannia Drive Sw
Calgary, Alberta
A Car Lover’s Dream in the Heart of Elboya! Located on prestigious Britannia Drive, this exquisitely designed home offers over 4,600 sqft of above-ground living space, plus a fully developed basement. Every detail has been carefully curated to blend elegance, functionality, & luxury. Step through the artist-crafted oversized stainless steel door, & you're welcomed into a breathtaking main floor bathed in natural light from expansive rear-facing windows. Designed for entertaining, this level showcases brushed hardwood floors, exposed timber beams, recessed ceiling lighting, & a gourmet chef’s kitchen that is both stunning and highly functional. High-end appliances include three fridges, three ovens, two microwaves, a gas range, & a butler’s pantry with a stand-up freezer, ensuring effortless hosting. Upstairs, the primary suite is a private sanctuary, featuring a spa-inspired ensuite with his-and-hers sinks, a steam shower, and his-and-hers custom walk-in closets, plus a private balcony. The two additional bedrooms each have their own ensuite bathrooms & spacious walk-in closets, offering both comfort & privacy. Down the hallway, a secondary living area with a floor-to-ceiling fireplace leads to the front balcony, where you’ll enjoy an awesome view of downtown. The fully developed basement is an entertainer’s dream, featuring in-slab heated floors, a temperature-controlled glass & stone wine room, a wet bar, and a spacious open living area. The fourth bedroom is designed for versatility, complete with a full kitchen, laundry, and private bath, making it an ideal space for a live-in nanny, guests, or multi-generational living. The top floor offers a unique multi-purpose space, featuring a family/media room, built-in bar, and Murphy bed desk, making it perfect for a home office, playroom, or additional guest accommodations. Step outside to the south-facing backyard, where a multi-level deck, newly added quality turf, and a built-in BBQ area provide the perfect setting for outdoor entertaining. Additional highlights include custom millwork and built-in shelving throughout, three fireplaces, custom concrete stair treads, a paved back alley, a mudroom with built-in lockers and barn doors, and a hidden kids’ loft above the laundry room, creating the perfect secret hideaway or reading nook. For the automotive enthusiast, the triple-car tandem garage is fully heated and features two car lifts, accommodating five vehicles inside plus two additional spots on the driveway—a rare find in this prestigious neighborhood. Designed by Park Haven Designs, this residence is nestled in Elboya, one of Calgary’s most sought-after communities. Just moments from Elbow River Pathways, the off-leash park, The Glencoe Club, Calgary Golf & Country Club, top-rated schools, shops, and downtown’s vibrant entertainment district. Fine dining, boutique shopping, cafés, and fitness facilities are all nearby. Rare opportunity to own a masterfully designed , feature-rich estate in a premier location (id:57557)
240141 Range Road 274
Rural Rocky View County, Alberta
DEVELOPER, BUILDER, INVESTOR ALERT: Land value is the ASSET! Fully Serviced. Prime Investment Opportunity. This property boasts 30+ treed, fenced acres alongside the Water, Western Irrigation District canal with mountain views and tremendous potential for future subdivision and residential potential. Truly a developer's dream with 2+ home potential. Bring your extended family! This is an ideal location for commuters, only 1 km south of Highway #1, with minimal gravel. With an expansive yard and no neighbours behind, the bungalow offers three generous-sized bedrooms and a 4-piece bathroom with the laundry room close to the bathroom and front door. The oversized living room, living room and dining room are down the hall. Outside, the 299 sq ft detached garage: 13'8" x 21'9" (13.7' x 21.8'), 183 sq ft workshop: 15'5" x 11'11" (15.4' x 11.9'), 753 sq ft barn: 30'2" x 29'3" (30.2' x 29.3'), 99 sq ft storage: 9'11" x 10' (10' x 10'). The property is equipped with drilled well, septic tank and field. Invest in the best — this amazing property has tonnes of potential! Call today to inquire. Investment Opportunity with dwelling vs vacant land. Close to Chestermere CITY LIMITS! This property makes for a solid investment This acreage is perfect for HORSE LOVERS, THOSE LOOKING FOR THE COUNTRY LIFE WHILE HAVING ALL THE BENEFITS OF A CITY NEARBY AND INVESTORS AS WELL! MOUNTAIN VIEWS! Serviced LAND VALUE. (id:57557)

