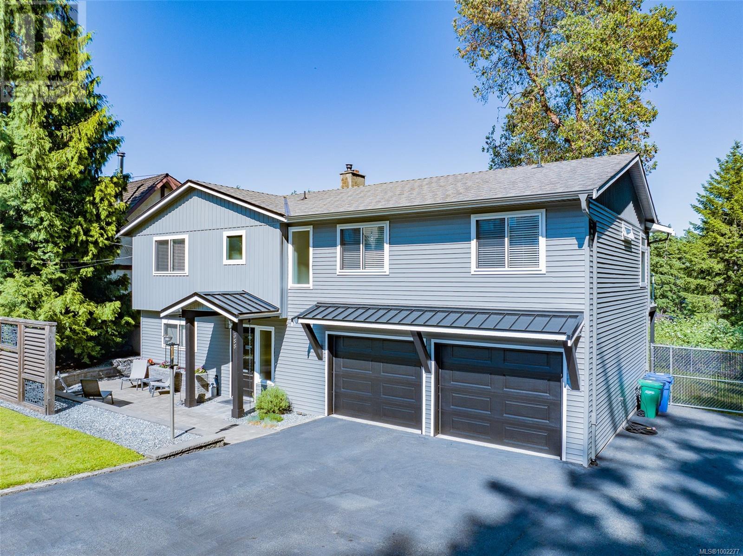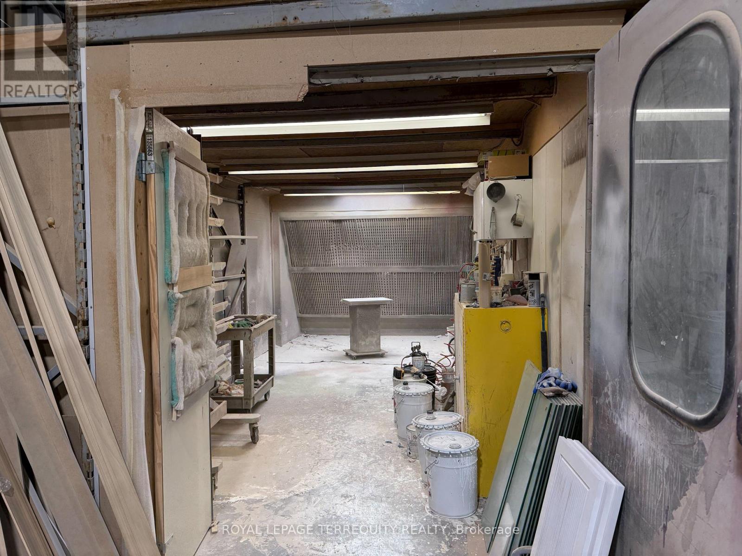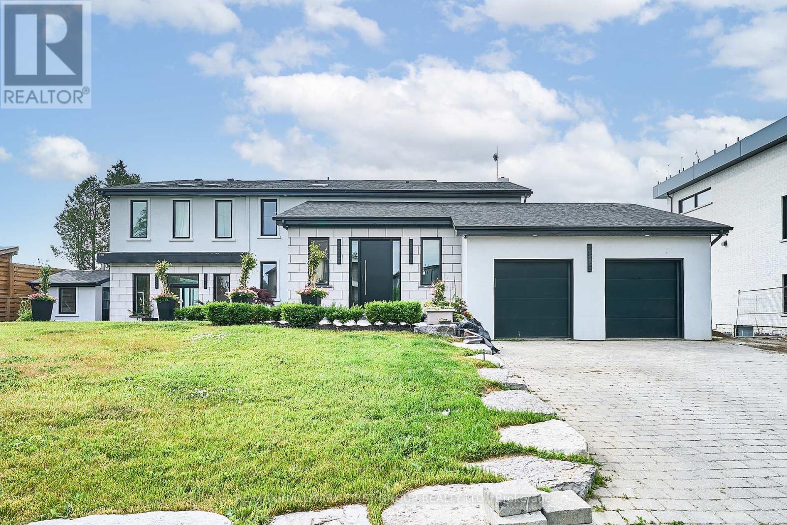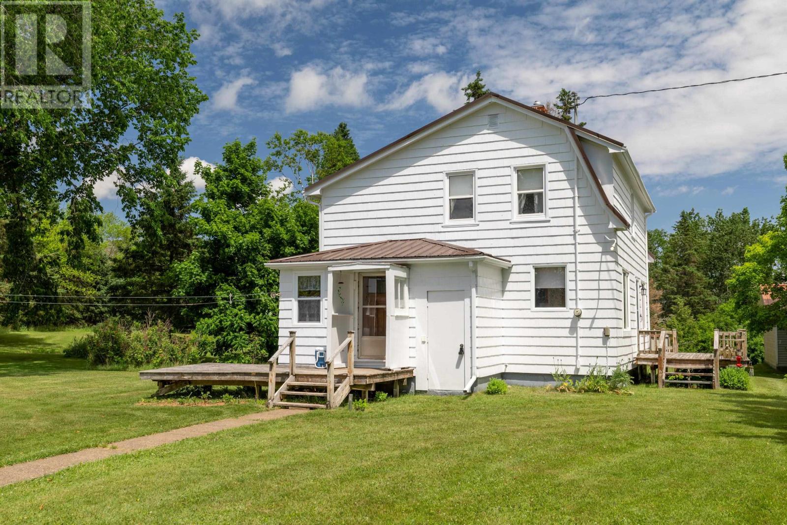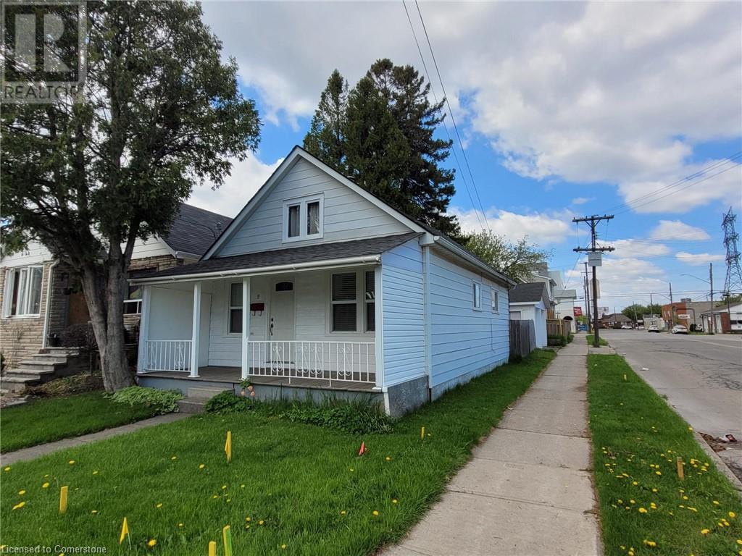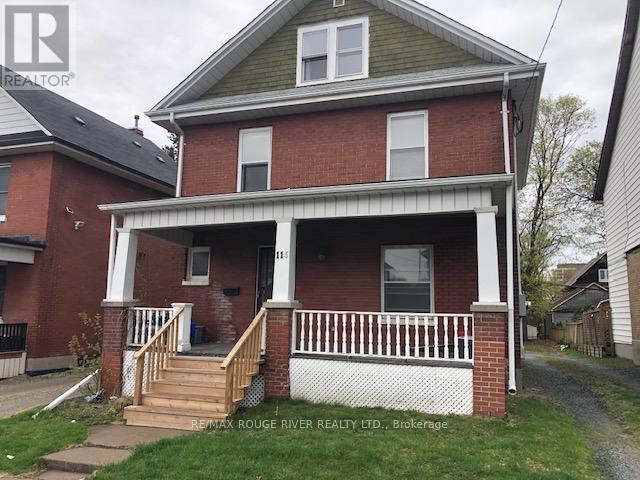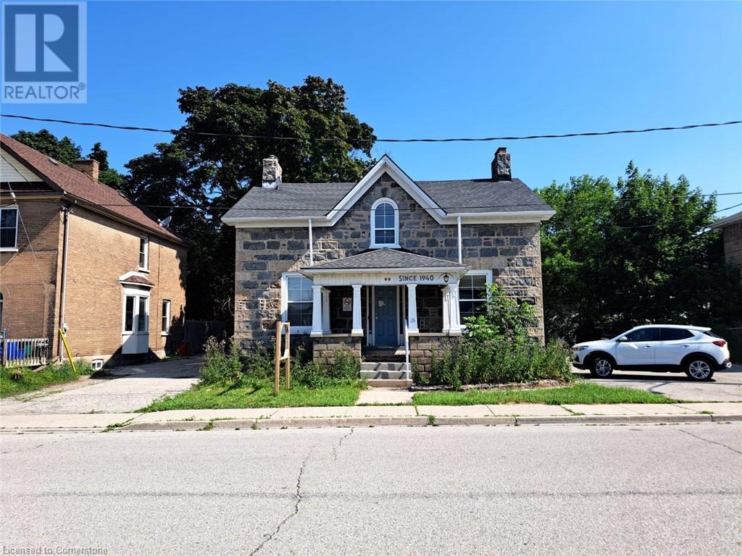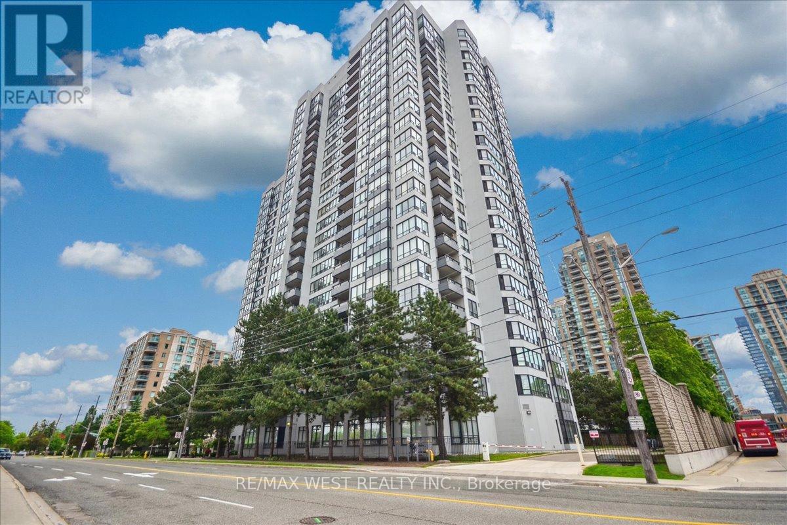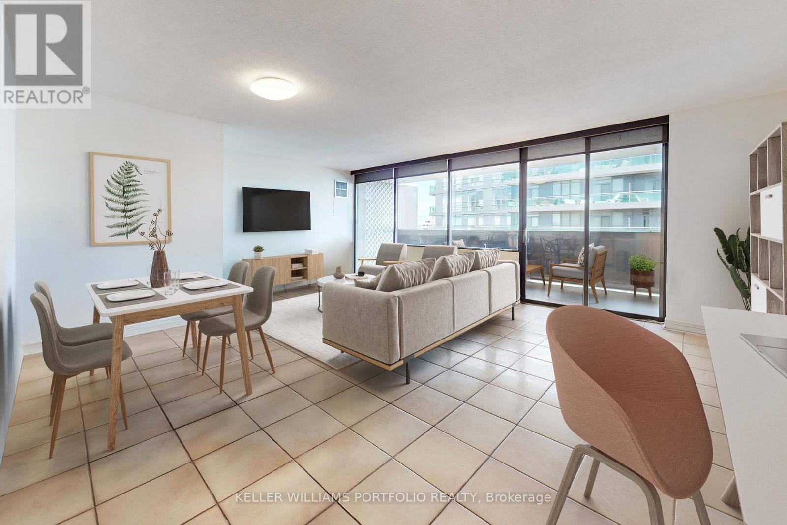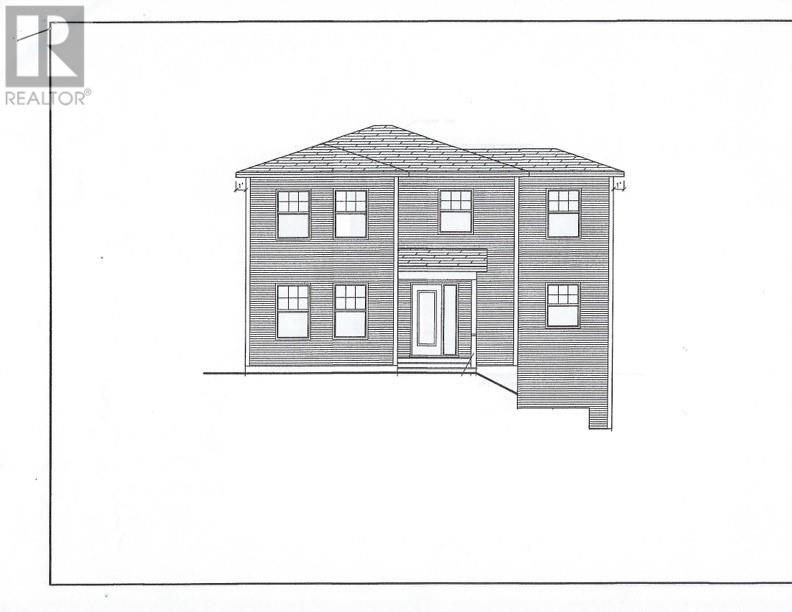5 Redpoll Wd
St. Albert, Alberta
AFFORDABLE 1900 SQFT home with Den on Main floor, Bonus room on the Second floor plus 3 bedrooms. All the 3 floors are 9 feet high. Separate entrance to basement with option for Legal basement. Built on single family lot. Huge size living room with extra large windows window and 8ft high front entrance door. Electric fireplace with Mantle Porcelain tiles all the way to the ceiling. Custom kitchen cabinets to the ceiling and quartz counter tops. Gas cook top and gas line for barbecue. Three bedrooms on second floor. Master Ensuite has double sinks, soaker tub and custom shower. Under mount sink with premium Quartz counter tops. Upgraded interior finishes with Maple hand rail to the second level. Indent ceilings and feature wall in Master bedroom. MDF Shelves in all the cabinets. Main floor with LVP, Porcelain tiles in all the bathrooms and Carpet on second floor. Front attached double garage. UNDER CONSTRUCTION. Pictures taken from a Similar listing. High efficiency Furnace and Tank. Much more.... (id:57557)
388 Trinity Dr
Nanaimo, British Columbia
Better than new! The term Renovated does not do justice to describing the condition of this home, and please don’t try to compare it to a new “Spec” build where the builder builds to city code. This home has been extensively brought to a custom-built level with amenities you don’t see on many properties. As you enter onto the heated tile flooring, you go up the stairs, which lead to real maple hardwood flooring. Enjoy distant ocean views from the kitchen, with the soft-close maple cabinets and additional drawers instead of shelving: a new flat surface cooktop and stainless overhead fan. The three bedrooms upstairs include a large primary bedroom with a renovated ensuite bathroom and tile surround. Downstairs is a nice living area and a 4th bedroom. The home also had an Energuide rating of 81 with the help of triple-pane windows on the south side, R16-rated insulated garage doors, new efficient woodstove and heated tiles in the bathrooms. Located at the end of a cul-de-sac and with the water reservoir and large undeveloped piece of land, you practically have no neighbours. Note the oversized (26x22) double car garage with plenty of light and storage space. The backyard is flat, and a large shed has been built with barn doors, storage for tools, and enough wood for a season. You will notice the new siding as you visit, also note the extensive stone work and landscaping, making the property very low maintenance and even allowing a private fire pit area. (id:57557)
56, 6205 54 Street
Ponoka, Alberta
PRIDE OF OWNERSHIP!!! Step into this beautifully maintained custom SRI 2018 modular home offering 4 spacious bedrooms and 2 full bathrooms. The primary suite features a generous walk-in closet with a deep soaker tub perfect for unwinding at the end of the day. The open concept living space is bright and functional, ideal for both daily living and entertaining. The kitchen offers modern finishes and ample storage, flowing seamlessly into the dining and living areas. Outside, the fully fenced yard is immaculate and thoughtfully landscaped, offering privacy and beauty. Enjoy year round outdoor living with a large covered deck and additional expansive open deck - perfect for gatherings, BBQ's, or quiet relaxation. A garden shed provides convenient storage, while a 12x18 carshed enables covering parking. This property is move-in ready. A must see for anyone seeking style, space, and functionality. (id:57557)
11 - 2500 Lawrence Avenue E
Toronto, Ontario
Turnkey opportunity to own a fully equipped cabinetry manufacturing business with over $200,000 in professional-grade equipment and safety upgrades. This modern facility includes premium machinery such as a CNC Router, Italian-made SCM Edgebander, SCM Sliding Table Saw, and a complete spray booth with flammable safety storage. Built for efficient, high-quality production and safe day-to-day operations, the setup also features a high-efficiency Keeprite furnace, advanced dust collection systems, and functional showroom and office spaces. Located in a convenient, accessible area with favourable rent and solid brand recognition, this opportunity is ideal for cabinetmakers, contractors, or investors ready to step into a streamlined, scalable business, without the time and risk of building from the ground up. (id:57557)
52 Ontoro Boulevard
Ajax, Ontario
A Rare Opportunity To Own A 100-Foot Lot On The Shores Of Lake Ontario. This 3300+ Sq Ft. Lakefront Property Offers Endless Possibilities For Builders, Renovators, Or End-Users Looking To Add Their Own Touch. Boasting 4+1 Bedrooms And 3 Bathrooms, This Expansive Home Is Being Sold In As-Is Condition, Making It The Perfect Canvas For Customization Or Redevelopment. This Home Features A Striking 36x36-Foot Indoor Pool And Exercise Room That Opens Seamlessly Onto A Walk-Out Patio With Uninterrupted Views Of The Lake. A Stunning Sunroom Offers A Front-Row Seat To Spectacular Sunsets And Tranquil Water Views Year-Round. The Lower Level Includes A Second Kitchen, Providing Flexibility For Extended Family Living.With A Private Seadoo And Watercraft Launch Into Lake Ontario, Multiple Skylights Throughout, A Solar Panel System On The Roof, And A 3-Car Attached Garage With Tandem Parking, This Property Combines Functionality With Waterfront Lifestyle. Whether You Are A Visionary Builder Or A Buyer Looking To Create A Dream Home, This Is A One-Of-A-Kind Opportunity On One Of The Most Coveted Stretches Of Lake Ontario. (id:57557)
2464 Peters Road, Rte 324
Alliston, Prince Edward Island
Solid 3 Bedroom, 1 Bath, Cozy Country Home 5 minutes from East of Montague. Not your typical home lot as this property sits on 3.27 clear, landscaped acres which offers the new owners plenty of options for a mini-farm, large gardens or just plenty of play space for the growing family. There is also a large detached garage/workshop area. Come take a look, "Believing Is Seeing". MLA - 1414 sq ft, Detached Garage 40 x 26, 3 Sheds 20 x 10, 12 x 10, and 10 x 8. Taxes $1112. (id:57557)
2 Craigroyston Road
Hamilton, Ontario
Well-Maintained Bungalow with Updated Kitchen & Dream 528 Sq.Ft. Garage! This Solid, well-cared-for bungalow sits on a spacious corner lot and features an impressive 528 sq.ft. double car garage - perfect for car enthusiasts, hobbyists, or mechanics. In 2024, both garage doors were replaced with new insulated doors and include automatic openers for each, offering convenience, security, and functionality. Inside, you'll find a bright, open-concept living and dining area, an updated eat-in kitchen (2024), and a renovated bathroom with a new shower (2024). The home features laminate and tile flooring throughout, offering both style and durability. Laundry includes a washer (3 years old) and dryer (7years old).Additional highlights include a roof replaced in 2020 and a fully fenced yard-ideal for entertaining, pets, or relaxing outdoors. This home is perfect for first-time buyers, investors, or anyone looking for a move-in-ready property with an exceptional garage setup in a great location. (id:57557)
115 Agnes Street
Oshawa, Ontario
Fabulous clay all brick triplex in great neighborhood with high walk score. *Fire inspection completed in 2022 all to code* Fire rated doors* Five interconnected Wifi smoke detectors* Rear fire escape to code and accessible by all 3 units* All three units have laundry facilities* Large front porch* carport in rear of home with large storage* This is a great home that is turn key that attracts excellent tenants* Main floor has oak kitchen, pocket door with plenty of character which flows through the whole home **EXTRAS** Very well maintained turnkey triplex******** (id:57557)
18 Walnut Street
Cambridge, Ontario
Discover the charm of 18 Walnut St, a beautifully maintained commercial property located in the heart of downtown Cambridge. This property offers 8 private offices and a Boardroom along with a front hall reception area! perfect blend of comfort and convenience, making it an ideal choice for professionals seeking a place to run their business. Situated close to Downtown , shopping, and public transit, 18 Walnut St offers easy access to everything you need. Tenats pay all utilities, Credit Check, Rental Application, References. 2 year lease required. (id:57557)
713 - 7 Bishop Avenue
Toronto, Ontario
Amazing Value! Spacious and Bright one bedroom. North facing with great views and terrific location! Close to great amenities including Indoor pool, Gym, Concierge and Visitor Parking. This Unit includes parking and a locker!! It is amazing value and won't last long. Some photos are VS staged (id:57557)
1510 - 720 Spadina Avenue
Toronto, Ontario
This spacious 850 sq. ft. apartment, seconds from Bloor and Spadina, offers you an unbeatable trifecta of value, space, and convenience. Live in as is, or unlock its incredible potential and create your dream space. The oversized living area effortlessly accommodates all your live and work-from-home needs. Plus, the expansive balcony, stretching across the entire unit, is the perfect spot to unwind on warm days. With a walkable score second to none, ditch the car and embrace the ultimate walkable lifestyle. Immerse yourself in the vibrant shopping, dining and café scene along Bloor Street. Enjoy nearby parks. Stroll to Downtown Toronto hot spots, iconic landmarks (ROM, Yorkville, Kensington Market), University of Toronto, and major hospitals. Or hop on the subway just down the street, easily connecting you to the entire city in no time. This is an exceptional opportunity for those looking to: Right size, Secure a pied-a-terre in the heart ofToronto, Commuters wanting an extended stay base, Savvy investors who may benefit from a better return than from smaller, pricier condos. and First Time Buyers looking to enter the market. Why pay rent when you can pay off your own mortgage and build equity instead? Don't miss out on this perfect blend of space, value, and location! Opportunities like this are rare - grab it while you can! **EXTRAS** Ensuite storage and laundry are included for your convenience, plus enjoy the lovely outdoor swimming pool, sauna and exercise room. Community Centre next door. Metro around the corner. Some photos virtually staged. (id:57557)
3 Heidi Crescent
Conception Bay South, Newfoundland & Labrador
TO BE BUILT. Enjoy all the comfort of a brand new build with the added bonus of a mortgage helping apartment below. Situated on a corner lot on a lovely, quiet street in scenic CBS, this 2-storey home is ready to be built with a modern, tasteful design. The main floor boasts a separate foyer with ceramic tile flooring leading into an open concept design featuring laminate flooring throughout as well as hardwood stairs. The kitchens for both the main unit and the apartment will feature bright, white cabinetry. From the dining area on the main floor, there will be a 6ft patio door accessing the rear patio. For added convenience, there's main floor laundry & a half bathroom. Upstairs locates 3 well appointed bedrooms and main bathroom with the primary bedroom featuring its own spacious ensuite. This property will also include landscaping both at the front and the back of the home along with 2 separate paved driveways - an ideal set up for a 2-apartment home. With quick and easy access to Foxtrap Access Road, this property is in a convenient, yet quiet location with everything at your fingertips. Reach out for more info today & be on your way to a brand new home! (id:57557)


