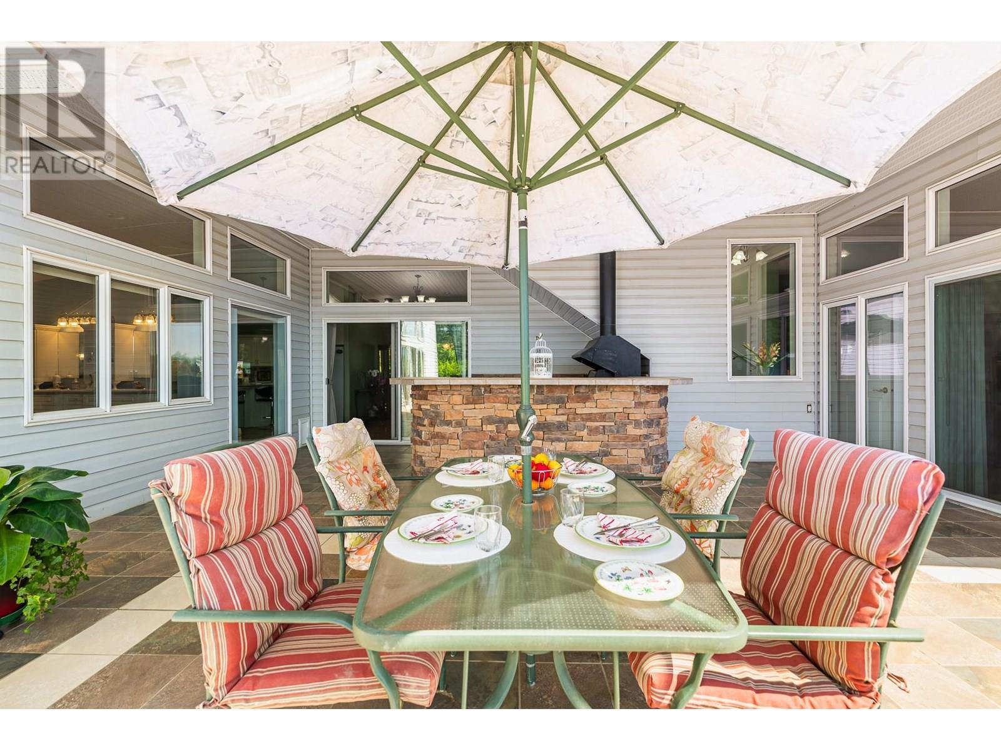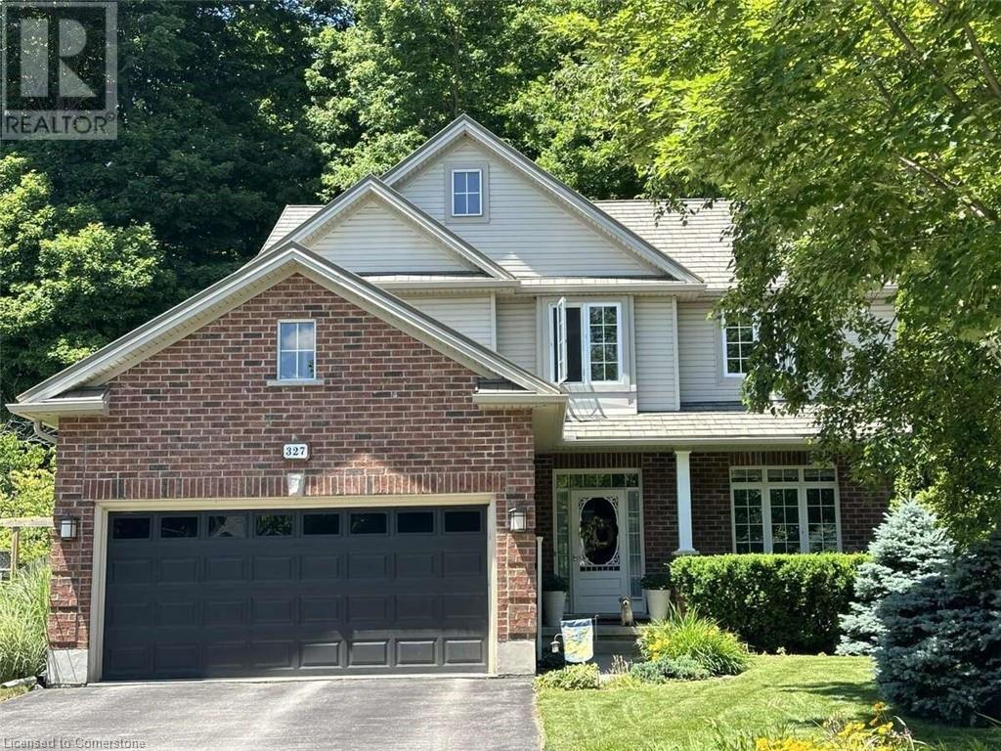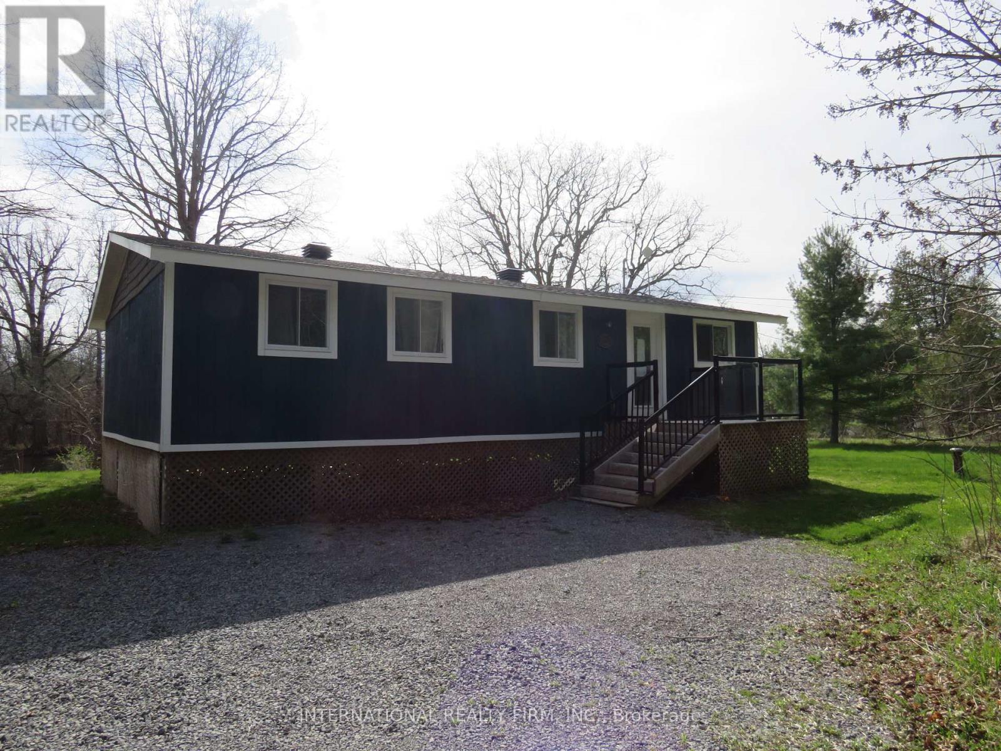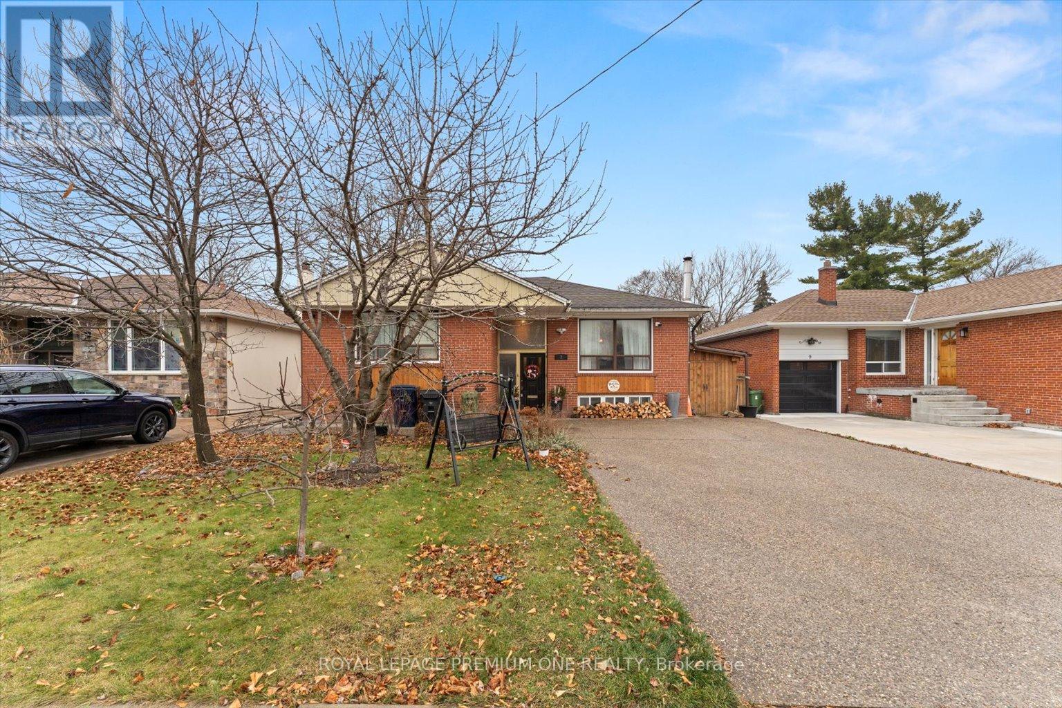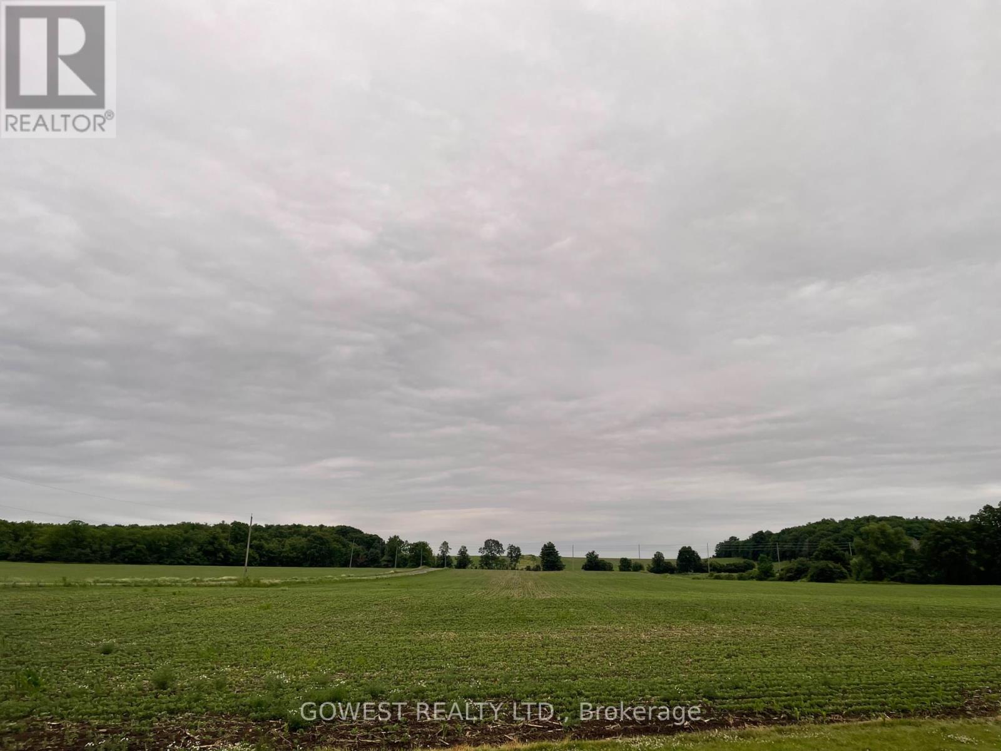4620 Aspdin Road N
Muskoka Lakes, Ontario
This pinch you you're dreaming moment is actually reality. This breathtaking one-of-a-kind custom home is just 3 years young and perched privately upon 5.56 acres banking onto hundreds of acres of Crown land with a 50 acre approximate lake. Meticulous and thought out don't even do this home justice with every detail planned to perfection. The main home has 2031 square feet and boasts massive kitchen with quartz counter tops and splash back, 36 inch Monogram stove (with pot filler), massive island with tons of drawers and perfectly tucked away coffee bar or drink station under the stairs. Before you head into the living room check out the screened in added living space perfect for a late night game or just taking in nature. The bright open dining and living space boasts engineered hardwood flooring, fireplace, pot lights and the entire main floor has radiant heat. Before heading upstairs an over-sized powder room is perfect for guests. Upstairs 3 spacious bedrooms including two walk-in closets, two full bathrooms with heated floors, one with dual shower heads and dual vanities and all closets with closet organizers and lighting. There is also 2nd floor laundry and the primary bedroom accessed via the pocket door is sundrenched with a plentiful of windows facing the lush forest. Above the garage with separate panel and completely finished is an apartment, in-law suite or guest quarters with 680 sq ft has a 4-piece bathroom and completely equipped kitchen with s/s appliances. Still have more family visiting? Fret not, a tiny house is tucked perfectly away past the small pond with outdoor kitchenette with water, loft bed space, living room and bar fridge and a separate bathroom building with shower and compostable toilet. Then onto the next outbuilding a heated shed can fit the kiddos for weekend sleepovers as well.A quick 1 km to the massive private lake on the Crown land is great to take the small boat around, paddle board, or to fish.A dream come true! (id:57557)
409 33 Avenue
Creston, British Columbia
A Gardener’s & Grower’s Paradise on 2.67 Acres – Outdoor Living & Mountain Views Welcome to this private 2.67-acre retreat in Creston’s agricultural hub. Surrounded by trees, shrubs, and flowers, this 3-bedroom, 2.5-bathroom home blends comfort with natural beauty. The bright kitchen offers ample counter space, pantry, and upright freezer. Just off the kitchen, the spacious primary suite features a full ensuite. A cozy wood stove warms the main living area, while the upstairs sitting space offers relaxing views. Step outside to a 25' x 18' covered outdoor living area with built-in kitchen — perfect for entertaining while enjoying Skimmerhorn Mountain views. The gardens produce strawberries, raspberries, rhubarb, and blueberries, with room for a market garden or hobby farm. A small detached unit with garage is ideal for a home office, studio, or modest rental. Two separate outbuildings include a detached double garage and a heated, oversized shop — perfect for storage, projects, or extra income potential. A rare opportunity to enjoy space, self-sufficiency, and rural lifestyle just minutes from town. (id:57557)
123 Evergreen Crescent
Penticton, British Columbia
Located on a quiet street in the sought-after Wiltse neighbourhood, this spacious 2,098 sq ft home offers a comfortable and functional layout with three bedrooms and three bathrooms—perfect for families or those needing extra space. The primary bedroom features a generous walk-in closet and a private three-piece ensuite for added comfort. An attached garage provides secure parking and additional storage. The backyard includes mature fruit trees and offers great potential for those looking to create their own outdoor space. With its ideal location and blend of indoor and outdoor living, this home is a fantastic opportunity in one of Penticton’s most desirable areas. (id:57557)
327 Richmeadow Road
London, Ontario
For more info on this property, please click the Brochure button. Roomy 2200 square foot custom built home nestled on a gorgeous 60 foot pie shaped lot with 75 feet backing onto Clara Brenton Woods. The main floor features 9 foot ceilings and crown moulding. A custom-built fieldstone gas fireplace is the focal point of the spacious living room with large windows that allow you to enjoy the natural beauty of a private backyard and woods beyond. The eat-in kitchen has been newly updated. A front office completes the main floor. Patio doors lead to a spacious deck with hot tub with a fully fenced yard with your own gate access to the trails of Clara Brenton Woods. The private yard features abundant gardens, small playhouse, garden shed and a pond. The second floor features a laundry room with custom cabinetry and cast iron laundry sink. 2 oversized bedrooms feature new carpeting and custom closets. The principal suite features hardwood flooring, a walk-in closet and a spa-like ensuite with heated floors, steam shower and stand-alone soaker tub. The fully finished lower level features a large recreation room, additional bedroom and 3 piece bathroom. Other updates include a steel roof with 50 year warranty, new eavestroughs and downspouting, fully insulated and heated garage, and custom closet in the front hall. Don’t miss out on this family home in a sought after neighbourhood with all the amenities you are looking for, including excellent schools and shopping close by! (id:57557)
A4 - 400 Westwood Drive
Cobourg, Ontario
400 Westwood Dr. #A4 is a great opportunity for first time home buyers, downsizers and investors alike. This townhome offers an open concept main level that allows for lots of natural light and the walkout allows easy access to the backyard and park. The home has 3 spacious bedrooms1 1/2 baths, finished basement and forced air heating and air conditioning. Conveniently located near parks and schools and a short drive away from Cobourg's historic downtown, Cobourg beach and highway. (id:57557)
175 Borden Road
Carleton Place, Ontario
This 3 bedroom home is located on the water, minutes to Carleton Place and Almonte. Private yard that backs on to the Mississippi River. Sold As Is. Buyer and Buyers agent to do their own due diligence. (id:57557)
2 Avery Place
Milverton, Ontario
Welcome to 2 Avery Place – Build Your Dream Home on a Stunning Corner Lot Backing onto a Pond! This exceptional 71ft wide x 127 ft deep lot offers a rare opportunity to create a custom home in the charming community of Milverton. Nestled in a picturesque setting with serene pond views, this expansive property provides the perfect canvas for thoughtfully designed residence that blends modern luxury with functional living. With Cailor Homes, you have the opportunity to craft a home that showcases architectural elegance, high-end finishes, and meticulous craftsmanship. Imagine soaring ceilings and expansive windows that capture breathtaking views, an open-concept living space designed for seamless entertaining, and a chef-inspired kitchen featuring premium cabinetry, quartz countertops, and an optional butler’s pantry for extra storage and convenience. For those who appreciate refined details, consider features such as a striking floating staircase with glass railings, a frameless glass-enclosed home office, or a statement wine display integrated into your dining space. Design your upper level with spacious bedrooms and spa-inspired ensuites. Extend your living space with a fully finished basement featuring oversized windows, a bright recreation area, and an additional bedroom or home gym. Currently available for pre-construction customization, this is your chance to build the home you’ve always envisioned in a tranquil and scenic location. (id:57557)
599c Commanda Lake Road
Parry Sound Remote Area, Ontario
Discover Your Private Family Compound at 599C Commanda Lake Road. Escape to your personal paradise with this unique real estate opportunity nestled on the serene shores of Commanda Lake. This exceptional property boasts a primary residence, a charming secondary cottage, and a spacious oversized barn, all set on over 3 acres of pristine land, offering you limitless potential. Versatile Living Spaces; The primary home provides a comfortable and inviting atmosphere, perfect for family gatherings and relaxation with 1+1 bed/loft. The secondary cottage is ideal retreat for guests or additional family members, ensuring everyone has their own space to unwind. Convert the barn space to larger cottage or opportunity for entrepreneurs. Whether you envision running a family business, establishing a bed-and-breakfast, or converting the space, the possibilities are endless. Previously Ceramic Studio and Craft Shop. Breathtaking Views of Lake Commanda from every window. Enjoy stunning western exposure that offers spectacular nightly sunsets over the lake, creating a picturesque backdrop for your daily life. The property features clean, clear waters and unobstructed views of the lake, a tranquil setting for swimming, fishing, and outdoor activities. 3 BEACHES! Income Potential: This property is not only a perfect residence but also a smart investment. Embrace the northern ON lifestyle. Restoule/Powassan/Parry Sound/North Bay make it an attractive destination for visitors year-round. 3hrs from the (GTA), this property provides a perfect getaway while remaining accessible for weekend retreats or extended vacations. Nearby provincial parks and recreational activities, outdoor enths. will find plenty to explore and enjoy. is a rare find, combining the tranquility of lakeside living with the potential. (id:57557)
7 North Heights Road
Toronto, Ontario
3 bedroom raised bungalow Located in one of Etobicoke's amazing neighbourhoods, surrounded by newly built homes, parks, Islington Golf Course, creek side trails, great schools, airport, TTC with quick access to 401 and Gardiner, Beautifully Renovated Kitchen with quartz counter, ceramic black splash, stainless steel fridge, stove built in dishwasher and newly renovated bathroom porcelain tiles, Roof 5 years new, 5 years new furnace, Finished basement with wood burning stove with extra bedroom and full bathroom. cold cellar, lots of outdoor storage with two finished heated sheds, enclosed side port Floor Plan attached. (id:57557)
8482 Sixth Line
Halton Hills, Ontario
Conveniently located across the road from proposed future employment lands sits this magnificent 88.861 acres of land. Additionally, this property comes with a 3200 square foot 4 bedroom, 3 bathroom, natural stone/brick walk-out basement bungalow with plenty of room for parking and within a 5 minute drive from highway 401 exits Trafalgar Road and James Snow Parkway. Soil on this land has been respectfully farmed for generations. These lands are located in a strategical location of future growth in the area which makes this property very attractive. Conveniently located close to Toronto Premium Outlet Mall, a Magnitude of newly built Warehouses, the Natural gas electric production plant with 3 phase electrical service available along Sixth Line, and currently under construction is the North Halton Regional Police Services Station. City water is at the edge of the property's frontage on Sixth Line, 3 phase electrical service combined with proposed future employment lands across the road is a recipe for success moving forward with this 88.861 acres. Kindly please DO NOT walk on the property without a prior appointment, due to having dogs on the premises. Thank you for your cooperation. Being sold "as is, where is." Buyer/Buyer's representative to do their own full due diligence. (id:57557)
7024 Kenosee Place Sw
Calgary, Alberta
Welcome to this extraordinary estate home, completely reimagined with a no-expense-spared renovation that seamlessly blends timeless elegance with modern sophistication. Nestled in a serene cul-de-sac on an expansive 9,042 sq. ft. pie-shaped lot, this 5-bedroom, 4.5-bathroom masterpiece offers over 4,450 sq. ft. of refined living space across three beautifully appointed levels. Every inch of this home has been meticulously redesigned with uncompromising attention to detail and high-end finishes throughout. As you step through the grand foyer, you’re greeted by a stunning open-concept main floor that showcases soaring ceilings, rich wide-plank hardwood flooring, and an abundance of natural light from the oversized windows. The formal living and dining rooms exude sophistication, perfect for hosting elegant gatherings. At the heart of the home lies a dream chef’s kitchen featuring custom cabinetry, premium granite countertops, an oversized island, and top-of-the-line stainless steel appliances — a true culinary showpiece. The adjoining family room is warm and inviting, anchored by a cozy wood-burning fireplace with built-in shelving and a custom home office nook, ideal for work-from-home professionals. Sliding glass doors lead to a new covered patio with custom lighting, perfect for indoor-outdoor living and al fresco entertaining. The landscaped backyard is private and lush — a tranquil retreat in the city. Upstairs, you’ll find four generously sized bedrooms, including a truly spectacular primary suite with a spa-inspired ensuite featuring heated floors, a freestanding soaker tub, dual vanities, glass-enclosed shower, and a custom walk-in closet. Two additional bedrooms feature private ensuites, while a large bonus loft offers versatility as a reading lounge or playroom. An upper-level laundry room adds everyday convenience. The fully finished lower level is designed for leisure and entertainment, offering a spacious recreation room with a custom bar, home gym, gues t bedroom, 3 piece bathroom, and ample storage space. Additional upgrades include new stucco and exterior finishes, concrete walkway and fencing, updated mechanicals, and a spacious double attached garage. Perfectly situated in one of Calgary’s most desirable communities, this home is within walking distance to top-rated schools, Glenmore Reservoir, Rockyview Hospital, and nearby parks and pathways. With its perfect blend of luxury, comfort, and location, this is a rare opportunity to own a truly turnkey home in Kelvin Grove. (id:57557)
3 Hobart Gardens
Brampton, Ontario
Modern look 3+1 Bed Room and 2+2 Washrooms with extra one spot parking!! Corner Freehold Townhouse For Sale!! New paint, updated kitchen with ceiling pot light!!! High Demand Location!! All High-Efficiency Appliances!! Lots of Privacy!! Bright and Spacious 3 Bedroom Plus Den or One /B/R with Attached 2 Pc washroom!! Modern Eat-In Kitchen With S/S appliances. 9 feet ceiling, Private Driveway And Backyard, No Side Walk. Close to 410 Highway and Trinity Mall, School and parks!! See virtual tour!! (id:57557)


