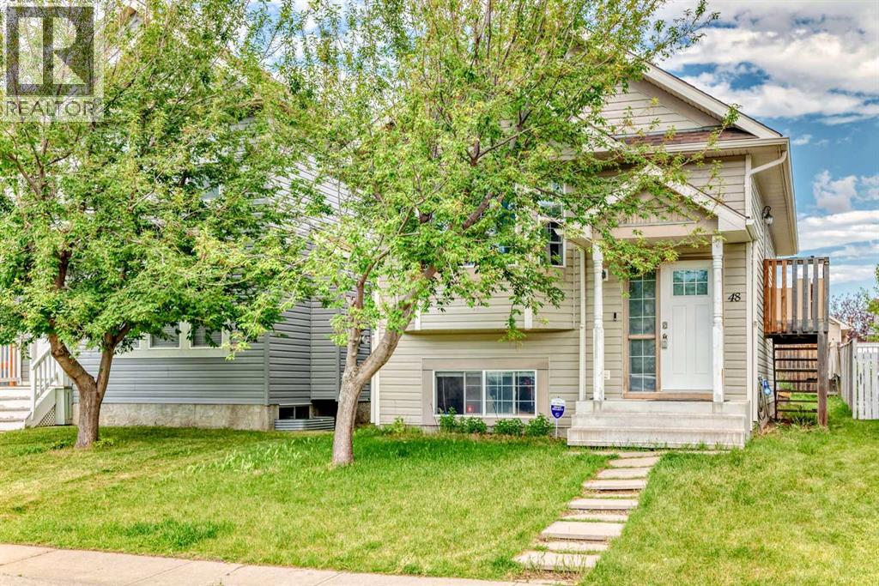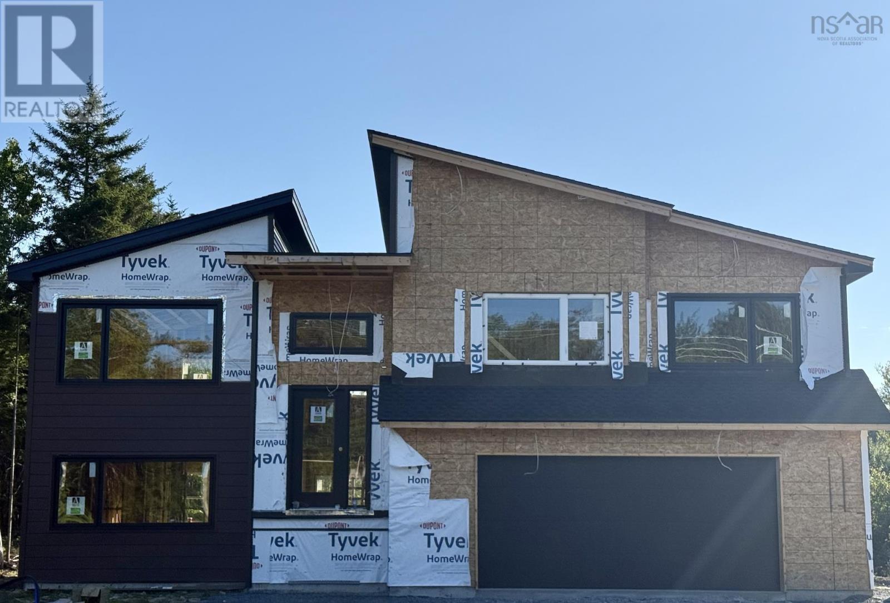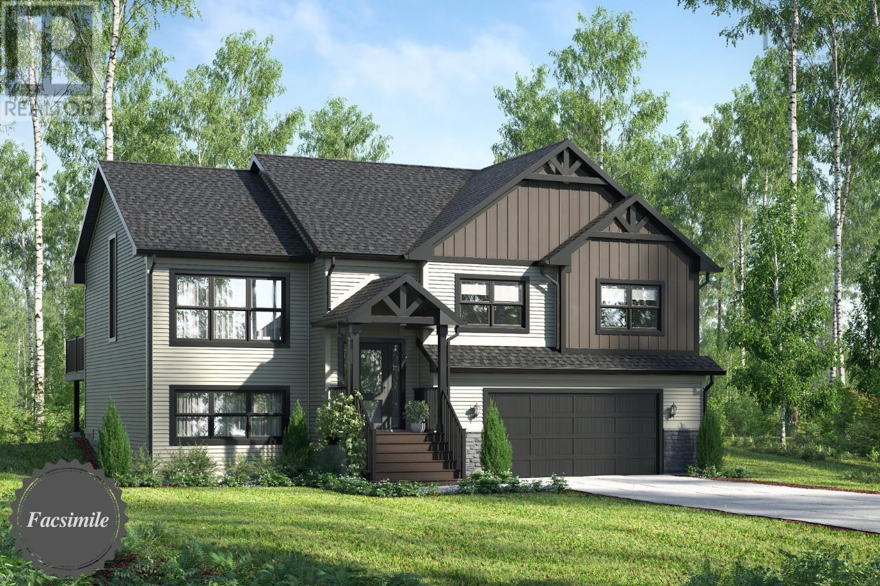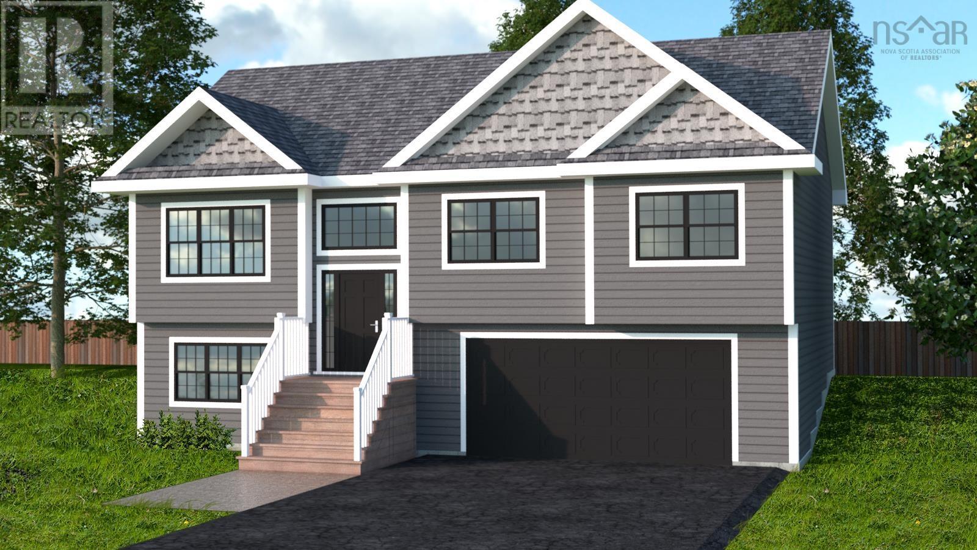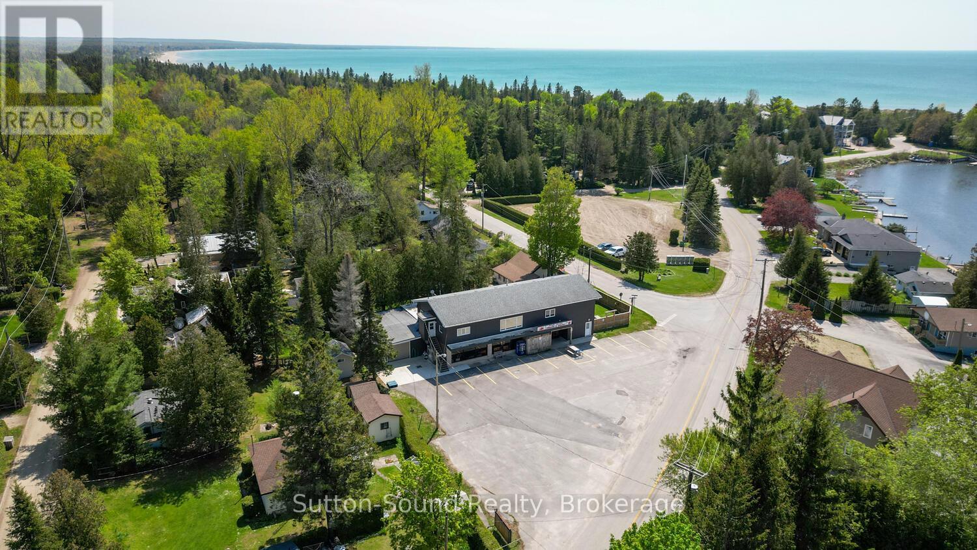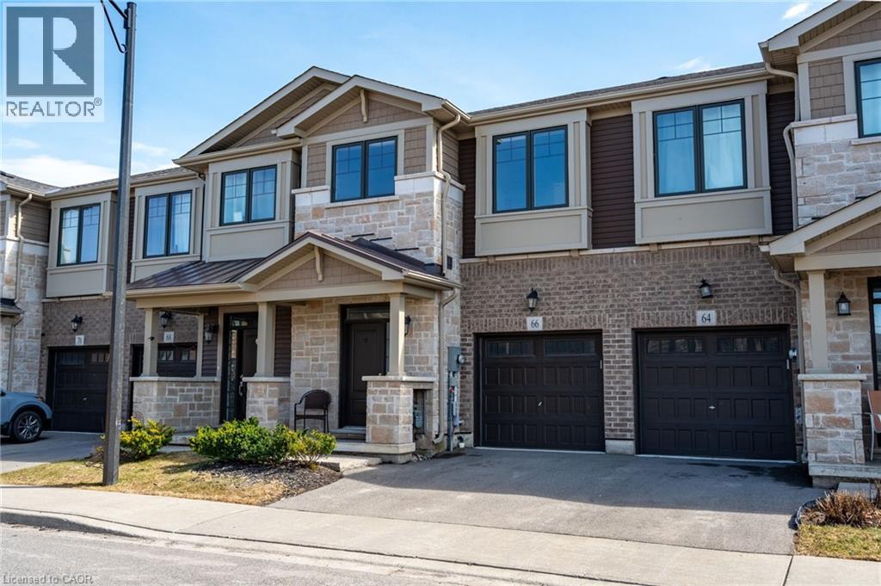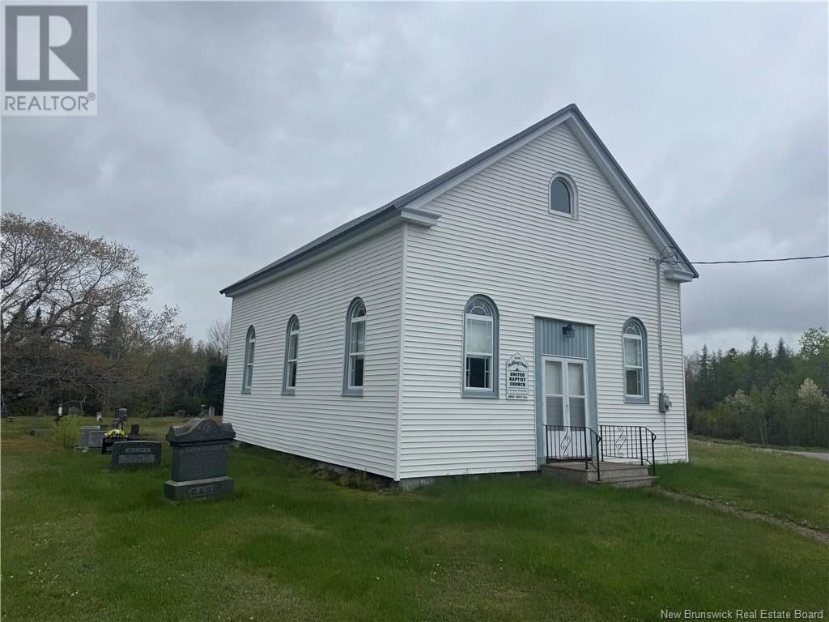48 Bridleridge Road Sw
Calgary, Alberta
Welcome home to this lovely bi-level in the wonderful community of Bridlewood. Priced accordingly , home needs some TLC on cosmetics but there's so much potential in this 4 bedroom, 2 full baths , Fully finished detached home.The main level of this house has 2 bedrooms & a full bath. The bright living room features a large window letting in plenty of natural light. The kitchen features ample cabinets and an adjacent dining area. The primary bedroom offers a walk-in closet. An additional bedroom and a full bathroom complete this level. The 9ft ceiling basement has been developed and offers two large bedrooms . This level also offers a full bathroom with a large tub and a family room. This home is easy access to Stoney Trail, schools, shopping and transit . (id:57557)
5142 245 Zaffre Drive
Middle Sackville, Nova Scotia
Welcome to the market and currently under construction, one of Marchand Homes newest plans, a stunning executive split-entry residence nestled in the sought-after community of Indigo Shores. This is a remarkable new construction, family-focused home that is absolutely packed with upgrades. Indigo Shores is a vibrant and rapidly expanding neighbourhood in Middle Sackville, offering a mix of lakefront and lake-access properties designed to suit a variety of lifestyles. With quick highway access, this subdivision is minutes from all amenities and a 25-minute drive to Downtown Halifax. Discover the perfect blend of modern living and natural serenity in Indigo Shoresa community youll love to call home. (id:57557)
5042 471 Bondi Drive, Indigo Shores
Middle Sackville, Nova Scotia
Welcome to the market and currently under construction, one of Marchand Homes newest plans, a stunning executive split-entry residence nestled in the sought-after community of Indigo Shores. This is a remarkable new construction, family-focused home that is absolutely packed with upgrades. Indigo Shores is a vibrant and rapidly expanding neighbourhood in Middle Sackville, offering a mix of lakefront and lake-access properties designed to suit a variety of lifestyles. With quick highway access, this subdivision is minutes from all amenities and a 25-minute drive to Downtown Halifax. Discover the perfect blend of modern living and natural serenity in Indigo Shoresa community youll love to call home. (id:57557)
Lot 5125 401 Zaffre Drive
Middle Sackville, Nova Scotia
Model Home - Marchand Homes - The "Beckett". This beautiful split-entry home will include 4 bedrooms, 3 bathrooms, and an ideal open concept main living area. Key features are heat pump technology, a white shaker style kitchen, 12 mil laminate throughout, engineered flooring system, 40-year LLT shingles, a 10-year Atlantic Home Warranty and list goes on and on! (id:57557)
Lot 719 96 Parish Street, Kinloch Estates
Fall River, Nova Scotia
Model Home - Marchand Homes - The "Equinox". This beautiful split-entry home will include 3 bedrooms, 3 bathrooms, and an ideal open concept main living area. Key features are heat pump technology, a white shaker style kitchen, 12 mil laminate throughout, engineered flooring system, 40-year LLT shingles, a 10-year Atlantic Home Warranty and list goes on and on! (id:57557)
1003 Leonard Avenue
Cornwall, Ontario
This charming bungalow is nestled in a quiet, family-friendly neighbourhood of Cornwall perfect for families, singles, downsizers, or investors alike. The layout includes 2 bedrooms on the main floor (with one currently set up as a dining room) and 2 additional bedrooms in the basement, plus two 3-piece bathrooms. You'll love the kitchen, spacious living room, and touches of original hardwood flooring.Step outside to a massive 164-ft deep backyard, detached garage, and a screened-in porch perfect for summer relaxation. The area is known for its peaceful, tree-lined streets and close-knit community feel, with nearby amenities like parks, splash pads, tennis courts, hockey rinks, basketball courts, and walking trails.Flooring: Hardwood & Mixed. (id:57557)
151 Rivercrest Close Se
Calgary, Alberta
Well cared for 2 storey home with many functional upgrades such as Solar system(2024), new roof(2023), new windows(2024), new furnace and air conditioning(2024), on demand hot water(2024), new fridge(24), new stove(24), new dishwasher(24), new washer/dryer(24), new toilets and sinks. Main level has a living rm with fireplace and decorative wood beam that matches the fireplace mantle, dining rm, kitchen with island and eating area, stainless steel appliances. Upper level has a spacious primary bedroom, 4 pce bath, 2 other bedrooms. Basement is developed with a large recreation room, 3-pce bath, furnace/laundry and storage room. West facing rear deck, maintenance free vinyl fencing in backyard, storage shed. Back lane and plenty of room for a double garage to be built. Close to bus routes, playgrounds. Please note interior furnishings are available for purchase also. (id:57557)
68 Sauble Falls Road
South Bruce Peninsula, Ontario
COMMERCIAL OPPORTUNITY IN POPULAR BEACH DESTINATION! This property offers approx 3000 sq ft commercial space zoned C4 for ample venture opportunities with a beautifully finished residential upper level. After 18yrs operating this thriving business and 38yrs in the business sector, the owners are ready for semi retirement. This store currently offers Meats, Fresh Fish, Local Products, Baking, Wood, Groceries, Scooped Ice Cream and much more and..... now excited to announce they are carrying wine and beer! The residential space, fully renovated in 2015 features 3 bed, 2 bath, open kitchen dining room, living room, family room, office, games room and upper deck. Ideally located at north end of the Beach with view of Sauble River. Only 5 min walk to beach, amongst numerous cottages and campgrounds and 5 min drive to Sauble Falls. (id:57557)
66 Pelican Lane
Hamilton, Ontario
Welcome to 66 Pelican Lane – Where Style Meets Convenience in East Hamilton’s Most Desirable CommunityFall in love with this beautifully upgraded 2-storey townhome nestled in one of East Hamilton’s most sought-after neighbourhoods. Designed for modern living, this sun-filled home features an open-concept layout with 9-foot ceilings and sleek laminate flooring on the main level, creating a warm and inviting atmosphere the moment you step inside. The heart of the home is a stunning, chef-inspired kitchen complete with quartz countertops, a stylish subway tile backsplash, under-mount sink, and an abundance of cabinetry and drawer space—perfect for both everyday living and entertaining. Upstairs, you’ll find three generously sized bedrooms, including a luxurious primary suite with a large walk-in closet and a spa-like 4-piece ensuite featuring a glass-enclosed shower and oversized window. Enjoy the added convenience of a second-floor laundry room and thoughtfully designed spaces throughout. The unfinished basement offers endless possibilities to create the space you’ve always imagined—whether a home gym, rec room, or extra bedroom. Perfectly located just minutes to Red Hill Valley Parkway, The Linc, QEW, schools, scenic trails, parks, and all your essential amenities, this is the ideal home for families, professionals, and anyone seeking the perfect blend of comfort, style, and location. This is more than a home—it’s a lifestyle. Come see why 66 Pelican Lane is the one you’ve been waiting for. (id:57557)
374 Rollingdam Road
Rollingdam, New Brunswick
Must Be Moved. This is a unique opportunity to purchase a well-preserved church buildinga rare find for anyone seeking timeless architecture and character. Whether you're looking to repurpose the space into a home, studio, event venue, or relocate it to continue serving as a place of worship, this beautiful building offers endless possibilities. Lovingly Maintained with upgrades such as new interior paint in 2021, metal roof in 2019, windows in 2007-2008, and rear storage room in 2009. (id:57557)
8 Gordon Street
Cambridge, Ontario
OPEN HOUSE : SUNDAY 2-4PM. Charming 3+2-Bedroom Bungalow on a Quiet Street! This vacant, move-in ready home features 3 spacious bedrooms, 2 full bathrooms, one upstairs, one downstairs, and a single-car garage. Enjoy cooking in the modern kitchen with quartz countertops and brand new appliances including fridge, dishwasher, and microwave. The bright living room boasts beautiful hardwood floors, while the finished basement offers extra living space, 2 more bedrooms and a full kitchen plus recreation potential. Updates include a new furnace (2022), windows replaced ( 2025) for peace of mind. Set on a generous 60 x 156 ft lot, there's plenty of room to garden, entertain, or expand. A great opportunity in a peaceful neighbourhood! (id:57557)
32 Pine Forest Drive
South Bruce Peninsula, Ontario
Consider this lovely bungalow as your next full-time residence or cottage! Ideal in so many ways, starting with the setting that seems so private on a large lot, surrounded by trees and flanked by a wide path that leads directly to Silver Lake! Short cut from the back yard ~ and 180 steps later, you are there! From the covered front porch you enter the open concept living area with a large central kitchen and gleaming granite counter tops right in the middle, yet nicely recessed back. Dining space has a view of the front yard and the living-room overlooks the back yard with the inner beauty of the gas fireplace. Floorplan has been well thought out in this custom built home, as the main floor bathroom provides a second access to the back deck! Bedrooms are all spacious with deep closets. The primary bedroom has its own private 3 piece bathroom with pedestal sink, and a glass shower with travertine wall and floor tiles. Home has birch wood floors throughout, solid interior doors and a glow of natural colors and materials. Entry to the basement 5+ ft crawl space is via the garage. All utilities are found there, the floor is smooth concrete, space is insulated in the walls and ceiling for added quiet. Well is beside the driveway at the front of the house, and septic at the back. Lovely little playhouse/bunkie nests at the edge of the back yard, along with a fire-pit and large stone seats! Back deck seems like an extension of the inside of the house and is a favourite spot for bird watching and sunsets. Single car garage is extra deep which allows for workshop or storage space. Landscaping and your own sprinkler system put the cherry on top and make you just want to pull off your socks and run around barefoot in the grass, beverage in hand, music playing with burgers on the BBQ. It's all here, come and see for yourself. (id:57557)

