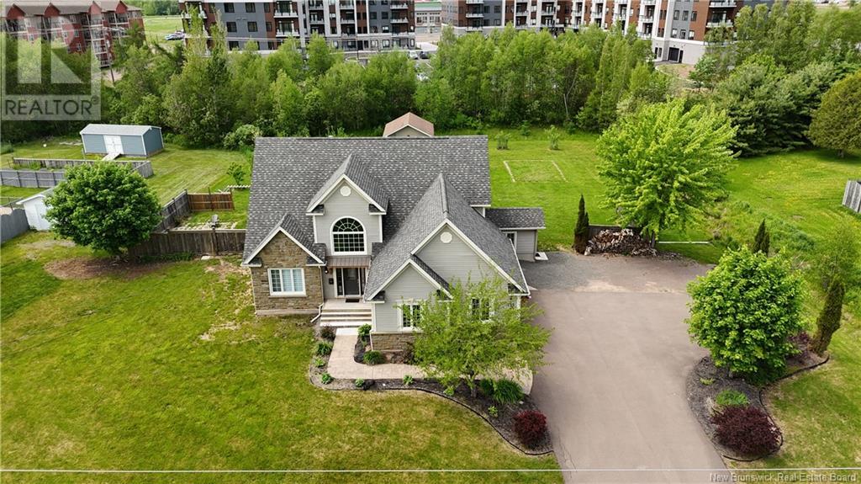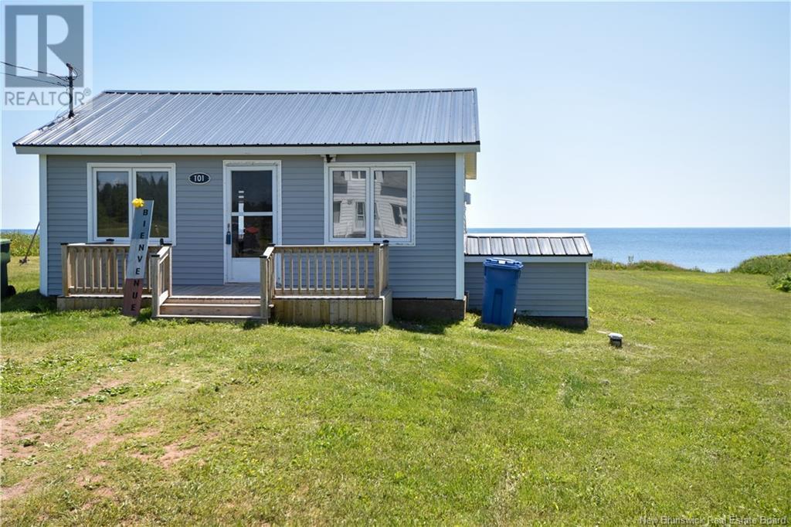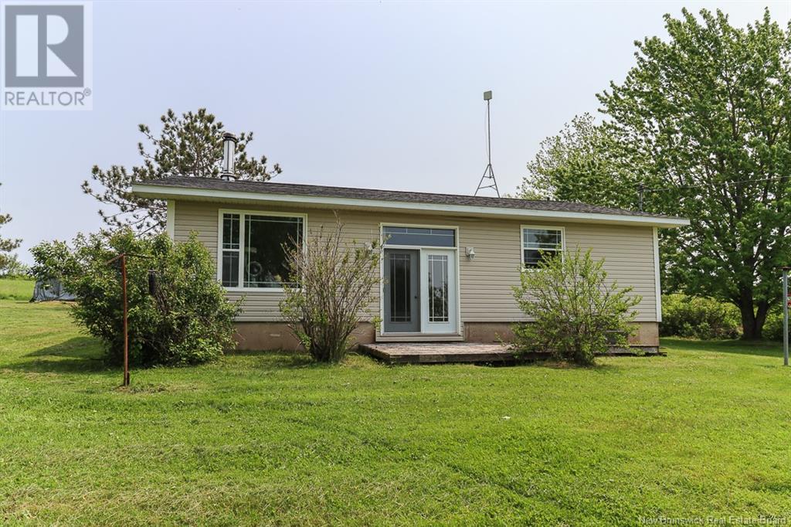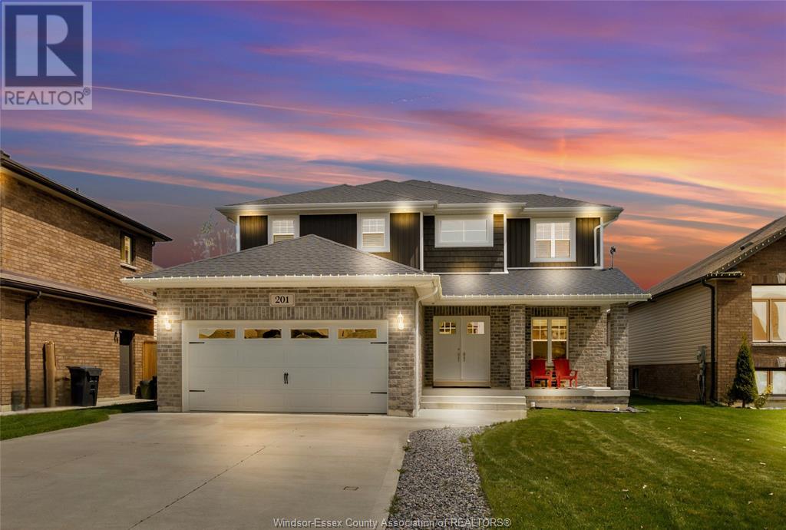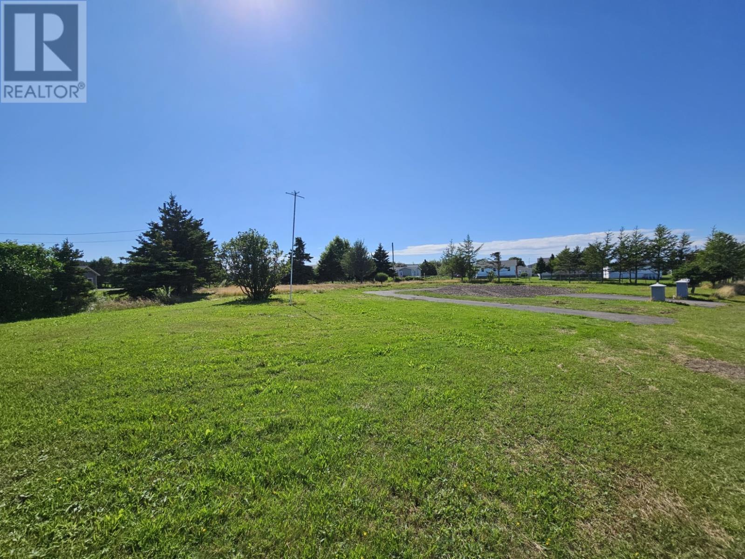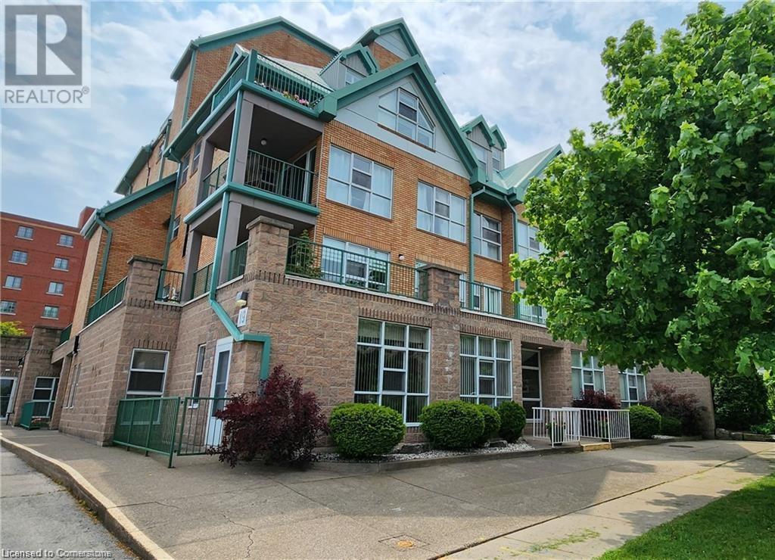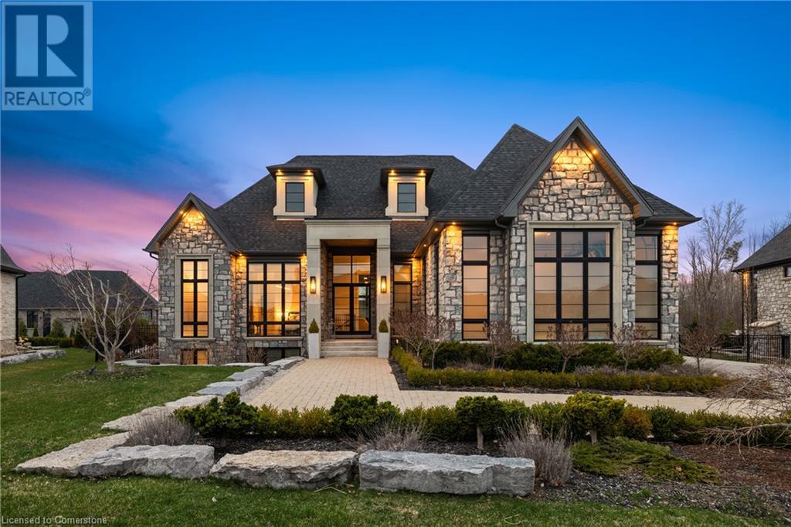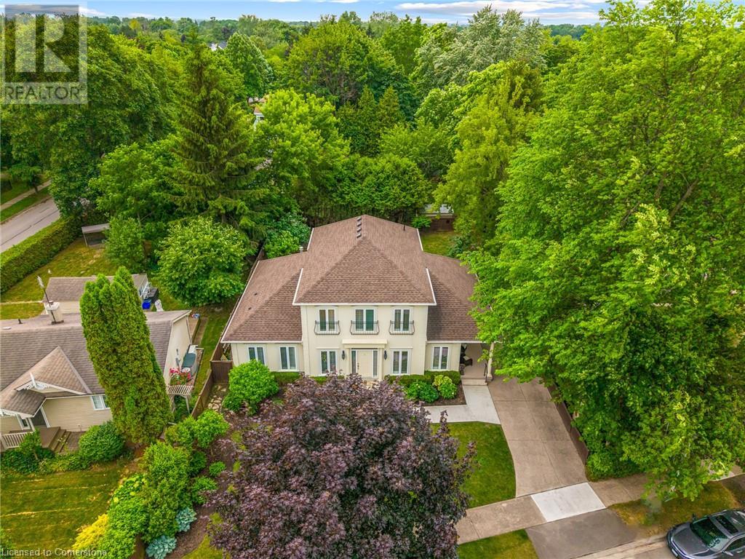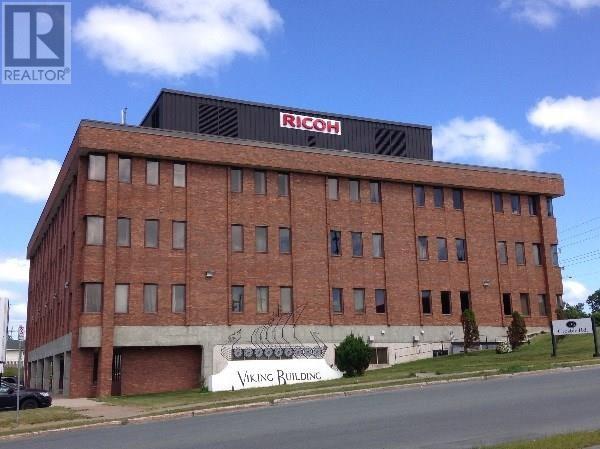733 Chartersville Road
Dieppe, New Brunswick
Welcome/Bienvenue to 733 Chartersville, JUST UNDER 1 ACRE OF LAND IN DIEPPE an executive 5-bedroom two-storey home with in-law suite, set on nearly an acre in the heart of Dieppe. This unique layout offers an open-concept main floor with cathedral ceilings, a stone-faced propane fireplace, and a 4-season solarium with wood stove overlooking the serene backyard. The updated kitchen, dining, and living areas flow seamlessly, while the spacious primary suite features a walk-in closet and spa-like ensuite with jetted tub and ceramic shower. A second bedroom or office, half bath, and mudroom with laundry complete the main level. Upstairs offers two more bedrooms, a full bath, and a bright landing with a play area. The lower level includes a full in-law setup with kitchen, bath, family room, non-conforming bedroom, office, den, and ample storage. Recent upgrades include new roof shingles (2020), updated kitchens and flooring throughout, bathroom renos, heat pump, refurbished furnace, upgraded drainage with new sump pumps and tiles (2024), and an oversized shed with roll-up door. With a partially fenced yard and unbeatable location near schools, shopping, airport, and major routes, this one is a must-see! (id:57557)
101 Paulin
Sainte-Marie-Saint-Raphaël, New Brunswick
Jolie maison entièrement rénovée sur le bord de la mer. Présentement utilisée comme AirBNB cette charmante propriété dune chambre à coucher est parfaite pour en faire un chalet, une maison à revenus ou encore pour y habiter. Tout ce que vous voyez sur les photos est compris dans la vente. Avec sa vue à couper le souffle sur la mer, vous serez charmez. De plus, vous avez accès à votre propre plage privée. Offrez-vous ce coin de paradis et vous pourriez vous endormir chaque soir au son de la mer. (id:57557)
25 Mccain Drive
Waasis, New Brunswick
Introducing a brand new mini home at 25 McCain Drive, where comfort, and style are wrapped into one! The open-concept layout creates a seamless flow between the kitchen, dining, and living area, making it perfect for entertaining or enjoying quiet evenings at home. With a practical and spacious design, the kitchen is a true centrepiece. This charming home features large patio doors in the dining area, flooding the space with tons of natural light. The good-sized bedrooms offer ample space for relaxation and personalization. Additionally, the spacious family bathroom contains laundry space, and built in storage. Outside, the back deck is perfect for summer bbq's and enjoying the privacy of this picturesque lot. Don't miss the opportunity to call this sunlit retreat your own and experience peace and quiet minutes from the city. (id:57557)
1466 Route 705
Wickham, New Brunswick
This charming 2-bedroom, 1-bathroom bungalow offers a retreat for both year-round living and delightful summer getaways. Boasting expansive views of the water, this cozy home is perfectly suited for those who appreciate the tranquillity of country living while being just a 45-minute drive from Hampton, NB. The bungalow features a comfortable and inviting layout, with ample natural light and well-utilized space, making it an ideal choice for small families or couples. The property offers an extensive outdoor area, perfect for entertaining guests or enjoying peaceful evenings around a bonfire under the stars. Whether you're looking for a permanent residence or a seasonal sanctuary, this property promises a blend of relaxation and adventure, with its picturesque views and abundant outdoor opportunities. (id:57557)
201 Summer Street
Lakeshore, Ontario
NEW PRICE - Stylish 6-year-new 2-storey home in Belle River’s top neighborhood, just steps from the beach, marina, schools, and shopping. Nearly 4,000 sq ft with 5 beds, 3 full baths, open-to-below foyer, oversized kitchen, gas fireplace, office with barn doors, and finished basement. A perfect family home! (id:57557)
3 Greenwood Avenue
Grand Bank, Newfoundland & Labrador
Welcome to an extraordinary opportunity at 3 Greenwood Ave, Grand Bank. This expansive vacant lot spans over 3/4 of an acre, offering a canvas of potential limited only by your imagination. The foundation, though cut off at ground level, serves as a solid base for your vision. Set within a private enclave, this lot comes with the convenience of available water and sewer connections, making your development plans even more seamless. The meticulously landscaped surroundings exude charm, and the two remaining paved driveways add a touch of practicality and ease. Embrace the coastal lifestyle with a mere 5-minute walk to the picturesque Harbour, where tranquility meets the allure of the sea. Just 10 minutes away lies the heart of the town center, ensuring that amenities and conveniences are always within reach. Seize the chance to craft your dream home in this idyllic setting. 3 Greenwood Ave invites you to envision a life of serenity, comfort, and convenience against the stunning backdrop of Grand Bank's natural beauty. (id:57557)
11825 N Cowley Drive
Delta, British Columbia
Charming 4 bed, 2 bath basement-entry home on a spacious 6,000 sq ft lot in family-friendly Sunshine Hills! This well-maintained property features a traditional layout with 3 bedrooms up, a bright living/dining area, and a functional kitchen overlooking the private backyard. Downstairs offers a large rec room, additional bedroom, laundry, and suite potential. Enjoy outdoor living with large backyard and plenty of parking (including space for RV). Short walk to schools, parks, and transit, with quick access to Scott Road and Hwy 91. A great opportunity to invest, renovate, or build new in a growing community! SOME MARKETING PHOTOS HAVE BEEN DIGITALLY ALTERED. (id:57557)
19 Lake Avenue S Unit# 102
Stoney Creek, Ontario
Freshly painted 1139 square foot two bedroom, two-bathroom suite in the Sara Calder Suites. A 55+ Life Lease Community in the heart of Stoney Creek close to many amenities. Features north-west sun exposure and patio. The large primary bedroom includes a 4 pc ensuite bathroom and a large closet. The main bathroom is a 3 pc with walk-in shower. Indoor parking spot and locker included (id:57557)
161 Heritage Lake Drive
Puslinch, Ontario
Nestled behind the gates of one of Ontario’s most prestigious communities, this home reimagines lakeside living. Its strategic location near Guelph, Cambridge & HW401 provides an exceptional blend of privacy & accessibility. The community is enriched with lakeside trails, meticulously curated landscaping & shared commitment to quiet luxury & meaningful connections. As you enter, the heart of the home draws you in, featuring impressive 14-ft coffered ceilings, elegant chevron hardwood floors & abundant natural light streaming through expansive wall-to-wall windows. Every aspect of this residence exudes sophistication, highlighted by Murano glass details, stunning sculptural fireplace & immersive sound from built-in Bowers & Wilkins speakers. The kitchen is a culinary masterpiece, showcasing custom-sourced granite extending across countertops & backsplash. An oversized island invites social gatherings, complemented by high-end Miele appliances & built-in bar that emphasizes functionality. The bathrooms are designed as spa-like retreats, featuring exquisite Italian porcelain, European floating vanities & a Kalista Argile freestanding tub that redefines relaxation. The principal suite serves as a sanctuary of quiet luxury, bathed in natural light from floor-to-ceiling windows. The basement adds to the home’s allure, boasting oversized windows, surround sound, landscape fireplace & plenty of space for entertaining, unwinding, or memorable gatherings. The thoughtfully designed garage includes heated floors, sauna, epoxy finishes & double-height layout ideal for showcasing a prized car collection. Step outside to discover a secluded, tree-lined oasis, backing onto greenspace, where spruce & maple trees provide a tranquil backdrop. Built-in outdoor speakers set the perfect ambiance, while premium landscaping seamlessly extends the living area outdoors. This is 161 Heritage Lake—a home with purpose, situated in a community where expectations are surpassed at every turn. (id:57557)
407 Main Street
Norfolk, Ontario
Nestled in an amazing country location and sitting on just under an acre, this charming 1.5 storey home offers a perfect blend of comfort, functionality, and opportunity. With two driveway entrances and plenty of outdoor parking, access is easy and convenient for both residents and guests. The home features four bedrooms, including a main-floor master, and has seen numerous updates throughout. Enjoy modern living with new flooring across the entire main floor, a fully updated kitchen complete with stainless steel appliances, and a beautifully remodeled full bathroom featuring a soaker tub, a separate shower area, and a stunning vanity. The main floor also includes a laundry area and a spacious dining room that flows seamlessly into a cozy family room. Upstairs, youll find three generously sized bedrooms, while the lower level offers ample storage space. The house is finished with updated siding, new windows, and a durable metal roof for peace of mind.The highlight of this property is the incredible 3,500 square foot workshop. Ideal for a variety of uses, this versatile space includes a fully insulated and heated half, a dedicated office area with a 2-piece washroom, a secure rear locking dock, and a separate welding shop area. Constructed with a metal exterior and roof, the shop is built to last and zoned for many potential uses, making it perfect for a home-based business, hobbyist, or tradesperson. This property truly combines country living with outstanding work and storage space, offering endless possibilities in a serene rural setting. Full list of upgrades completed and uses are available. (id:57557)
12 Paffard Street
Niagara-On-The-Lake, Ontario
Incredible light throughout this home! BE THE FIRST to debut this quality built executive home on a quiet street in Old Town Niagara-on-the-Lake. First time on the market! Fabulous curb appeal - driving by, you can't help but notice it's stately presence. Boldt builders built this home, one of Niagara's premier builders. Over 2600 sqft on 2 levels. Gleaming Brazilian Cabreuva hardwood throughout - like new! The main floor offers large living, dining, and entertainment spaces, plus 2 bedrooms on the main floor, and a gorgeous spa-like ensuite plus guest bathroom. Several walk-outs to an expansive covered porch overlooking the fenced rear yard and mature trees. Nature abounds. The chefs kitchen is spacious with plenty of room to create those gourmet meals when entertaining. On the upper level are two additional bedrooms, full bath, plus a loft space/den or office. Treat yourself to a sauna on the lower level where you will also find a 3 pc bath. Aggregate driveway. Steps to the Heritage Trail, Downtown Niagara-on-the-Lake, and enjoy it all - theatre, world class wineries, restaurants, shopping at boutiques, and more. Don't miss out - this is truly a gem! (id:57557)
136 Crosbie Road Unit#suite 400
St. John's, Newfoundland & Labrador
Welcome to the "Viking Building". We have availability to suit almost any need. Centrally located this office is easily accessible from Columbus Drive allowing clients or employees to flow in from many directions. Parking is on a first come first serve basis.This is a great location & offers many opportunities. (id:57557)

