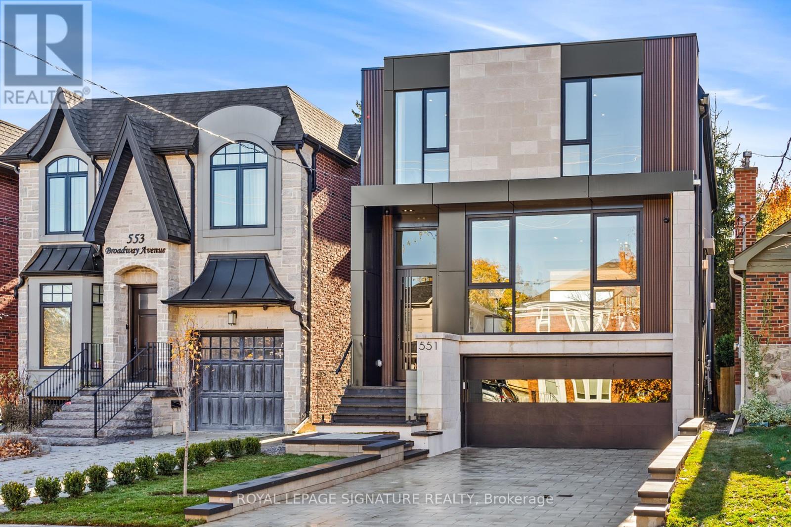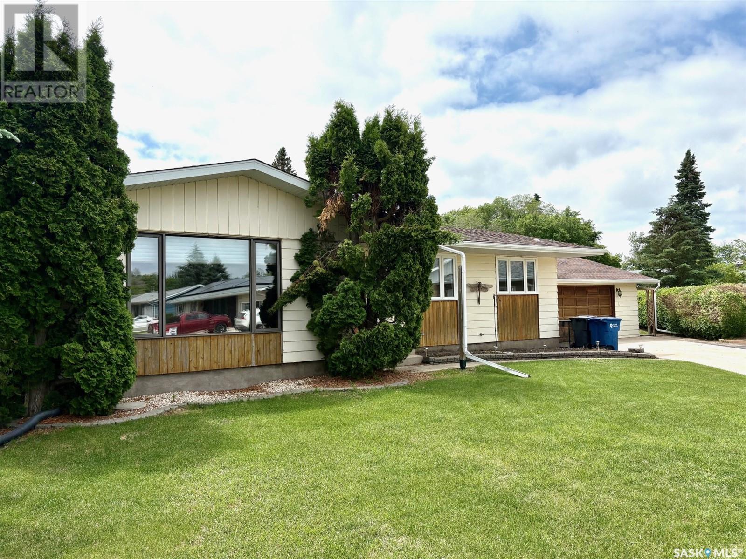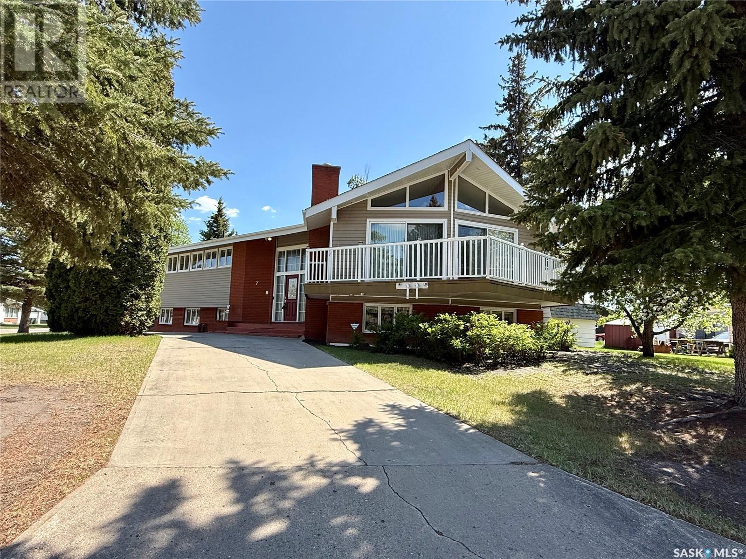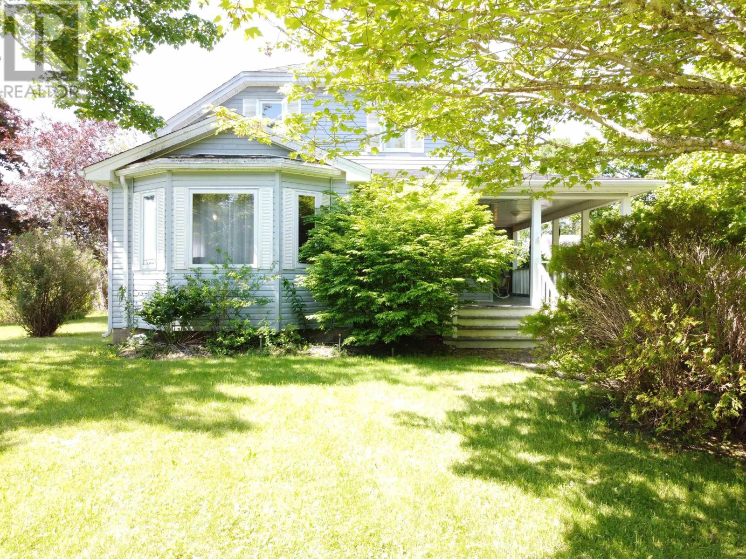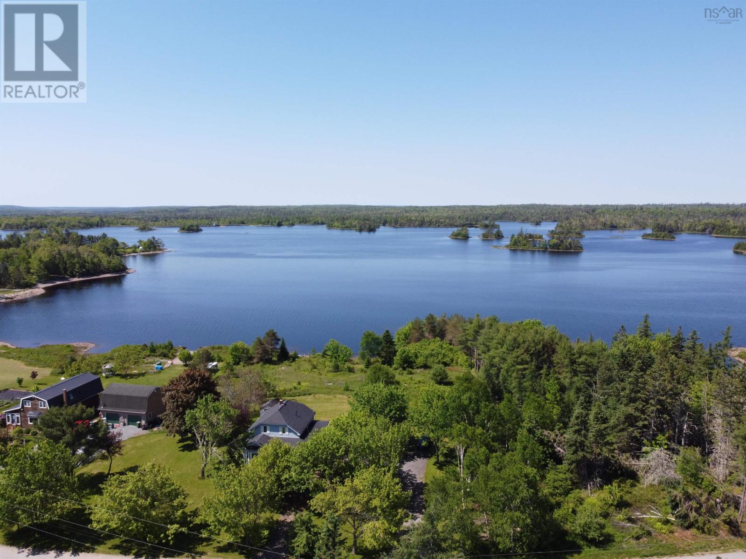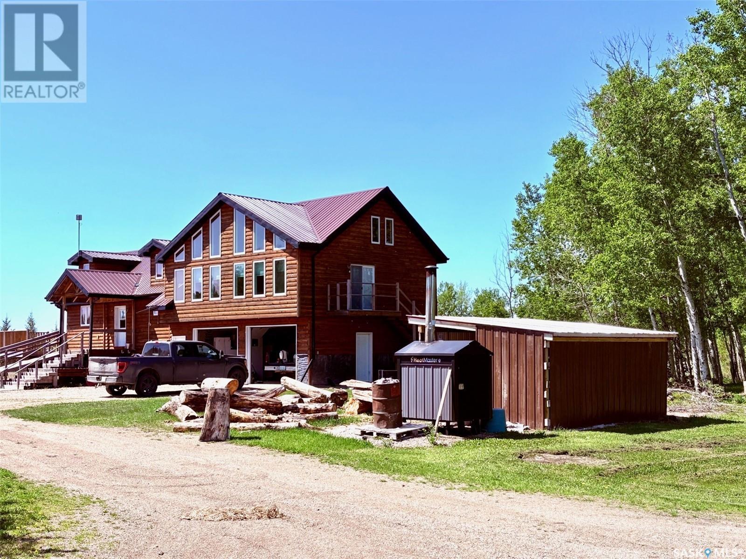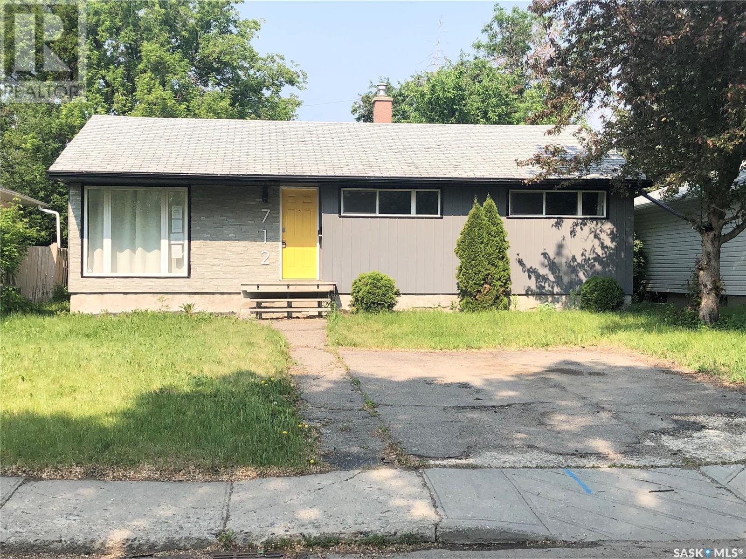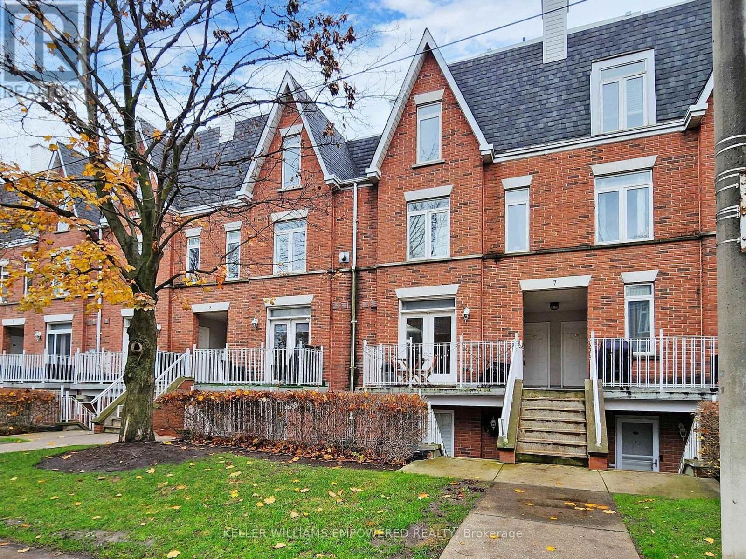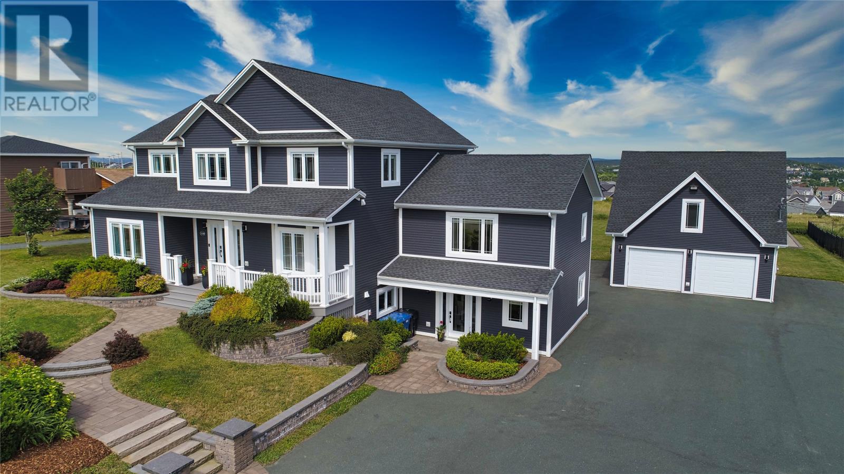551 Broadway Avenue
Toronto, Ontario
Step into unmatched sophistication with this custom-built, modern detached home in the prestigious North Leaside neighborhood an extraordinary opportunity for discerning buyers seeking the pinnacle of luxury living. From the moment you enter, you are greeted by an open-concept main floor with soaring 11-foot ceilings, flooded with natural light through floor-to-ceiling European aluminum windows and 7 skylights.Exquisite European-engineered hardwood floors flow throughout the main and second levels,adding timeless elegance. A striking office space with custom wood-and-glass doors blends style and function, while the living and dining areas feature custom 3D fireplaces and elegant wall units, creating a warm ambiance. The chef-inspired kitchen boasts sleek cabinetry and premium Jenn Air appliances, perfect for culinary enthusiasts.On the second floor, four generously sized bedrooms are bathed in natural light. The master suite is a true retreat, featuring a boutique-style walk-in closet and a spa-inspired 5-piece ensuite with heated floors. Each bathroom and closet on this level enjoys skylights, bringing brightness and airiness throughout.The walk-up basement is an entertainers dream with heated tile floors, a custom wine display with a 100-bottle capacity, a custom-made wet bar with sleek lighting, and a built-in mini wine fridge designed for relaxation and sophisticated entertaining.Additional features include heated floors in the foyer and bathrooms, meticulously chosen tiles,and exceptional attention to detail. Conveniently located near some of the best schools in Toronto, this home seamlessly blends luxury with practicality.Dont miss this rare opportunity to own a bespoke residence that defines the best in luxury and modern design. (id:57557)
506 Grant Bay
Esterhazy, Saskatchewan
This 1,448/SF bungalow style home is located in a friendly family based neighborhood on the east side of Esterhazy at 506 Grant Bay. The property has mature landscaping and is located on one of the larger lots with extended back yard. The home also boasts newer vinyl siding, triple pane windows, as well as large 22 x 24FT double attached garage. As you enter the home, you will be impressed with the spacious heated mudroom area that has the convenience of an entrance to both the front and back yard. The main level of the home has 3 bedrooms, 4-piece bath, a spacious kitchen area with ample cabinet storage space, dining area, large living room with fire place, main floor laundry, as well as a second 2-piece washroom. The basement has been renovated to include a large family room area, a bedroom, 3-piece washroom with shower, utility room, cold room, as well as a large storage room/workshop area. The large pie shaped back yard, is an awesome space to enjoy evenings and weekends with the family an friends. Book your private viewing today! (id:57557)
7 Driftwood Crescent
Yorkton, Saskatchewan
Now available is one of Yorkton’s most notable mid-century residences. Built in 1968, this architecturally distinct home spans 1,872 square feet and features 5 bedrooms, 3 bathrooms, and a double attached garage. Designed with character in every corner, the home showcases vaulted ceilings, angled walls, and an original built-in bar—true to the era’s signature style. A wall of windows opens onto a private deck, perfect for entertaining or relaxing outdoors. A separate sunroom offers additional space to enjoy year-round natural light. Set on a prominent corner lot with a circular driveway, this home has remained dry through both of Yorkton’s major floods, providing peace of mind alongside charm. Recent upgrades include two modern furnaces (installed in 2021 and 2023) and new shingles (2023). Conveniently located near St. Paul’s Elementary School, the Gallagher Centre, and the Painted Hand Casino, this home blends architectural appeal with everyday practicality. A decorator’s dream with unique design elements, this rare gem is ready to welcome its next chapter—and the perfect family to make it their own! (id:57557)
919 Malay Falls Lochaber Mines Road
Lochaber Mines, Nova Scotia
Lakefront living at its best! This lovely 3 bedroom, 2 bathroom home is situated on 3.4 acres of land and features 1,182 feet of waterfront on Marshall Flowage and multiple outbuildings for storage. Just imagine sitting on the back deck enjoying the scenery with a cup of coffee or a glass of wine or kayaking from your own backyard. The original home is 80+ years old but you would never know, the home shows pride of ownership and was lovingly cared for by its past owner with many additions built on and completely renovated. The inviting wrap around covered deck sets the picturesque scene with beautiful mature trees and perennials surrounding the beautiful home. The main level features a large entry, dine-in kitchen with centre island, 4 piece bathroom with jet tub, and laundry behind double doors, a family room with ductless heat pump and garden doors to the back deck and views of the water; on the other side of the kitchen at the front of home is a formal dining room and large living room with a bay window. Upstairs are three nice sized bedrooms, a smaller room perfect for an office and a second 4 piece bathroom. So many beautiful finishes, with custom built-ins, handmade doors and gleaming hardwood floors on the main level. This home has lots of room for the family and there is so much to do and enjoy in the area such as fishing, swimming, and 4-wheeling. Just 10 minutes from all amenities in the Village of Sheet Harbour, do not let this wonderful property pass you by. (id:57557)
919 Malay Falls Lochaber Mines Road
Lochaber Mines, Nova Scotia
Lakefront living at its best! This lovely 3 bedroom, 2 bathroom home is situated on 3.4 acres of land and features 1,182 feet of waterfront on Marshall Flowage and multiple outbuildings for storage. Just imagine sitting on the back deck enjoying the scenery with a cup of coffee or a glass of wine or kayaking from your own backyard. The original home is 80+ years old but you would never know, the home shows pride of ownership and was lovingly cared for by its past owner with many additions built on and completely renovated. The inviting wrap around covered deck sets the picturesque scene with beautiful mature trees and perennials surrounding the beautiful home. The main level features a large entry, dine-in kitchen with centre island, 4 piece bathroom with jet tub, and laundry behind double doors, a family room with ductless heat pump and garden doors to the back deck and views of the water; on the other side of the kitchen at the front of home is a formal dining room and large living room with a bay window. Upstairs are three nice sized bedrooms, a smaller room perfect for an office and a second 4 piece bathroom. So many beautiful finishes, with custom built-ins, handmade doors and gleaming hardwood floors on the main level. This home has lots of room for the family and there is so much to do and enjoy in the area such as fishing, swimming, and 4-wheeling. Just 10 minutes from all amenities in the Village of Sheet Harbour, do not let this wonderful property pass you by. (id:57557)
220 330 Dogwood St
Parksville, British Columbia
New Price! Welcome to Shoreline Estates, one of Parksville’s most desirable oceanfront communities. This ground-level condo offers 1,469 square feet of thoughtfully designed living space, right in the heart of Parksville. The open-concept layout is bright and inviting, with natural light flowing through the spacious living area. The primary bedroom features a generous ensuite and a walk-in closet for added comfort. Enjoy the convenience of being just moments from downtown Parksville, the scenic boardwalk, Community Park, and the stunning Parksville Beach—everything you need is right at your doorstep. The home also includes a separate storage room and a detached single-car garage for extra functionality. Take advantage of direct beach access from the clubhouse and experience the beauty of coastal living, complete with views of marine wildlife. Discover the relaxed lifestyle of Vancouver Island in this exceptional seaside community. (id:57557)
Rm Good Lake Acreage (160 Acres)
Good Lake Rm No. 274, Saskatchewan
Experience peaceful country living at its finest on this stunning 160-acre property located just minutes west of Good Spirit Provincial Park and approx. 60km NW of Yorkton SK. This acreage has a good mix of cultivated lands for production, fenced land for livestock, and is a perfect haven to enjoy nature and wildlife. The 1623/SF home fits nicely into its surroundings with large windows that fill the home with natural light as well as huge deck with great views of the outdoors. The home was built in 2010, creating a multi-level home with plenty of loft space and updates. The main level features a bright and open kitchen dining area with island and stainless-steel appliances, an updated 4-piece bathroom and bedroom. Added features to the home include in-floor and radiant heating, spray foam insulation, metal roof and updated 3-pane windows. The second level has a large living room area with 2 large bedrooms and bonus loft area that can be used for an additional bedroom or for other use. Basement level has a 4th bedroom, with large recreational room, 3-piece bathroom, laundry/utility and cold room area. The house also includes a 30x26 double attached garage with in-floor heating and direct entry to the home. The home has wood shop with exterior wood burning boiler system to heat through in-floor and radiant heating system. This property also boasts an additional 25x18ft detached garage and workshop area, a large 40x60ft metal pole shop to store all your toys and machinery, as well as a 26x40ft barn with overhead door access as well as an overhead door leading into the livestock holding area. These buildings are ideal to house cattle, horses, or hobby farm activities. Owner also indicated the area has had good aggregate content, but not all areas of this property have been mined. Contact list agent for more details and to book your private viewing. (id:57557)
317 Lineview Lane
Waldheim, Saskatchewan
Welcome to the town of Waldheim! The ideal community! Just 30 minutes north of Saskatoon. You won't find a better townhouse than this well-cared-for bungalow style built in 2002. Sprawling 1307 sq. ft with an open concept floor plan and vaulted ceiling. Main floor laundry with wash basin and built-in cupboards. Great kitchen with ample cupboards, counter space and appliances included. Three piece ensuite bath off the primary bedroom with double closets. Featuring hardwood flooring throughout main living area. Basement mostly developed, just requires some flooring and ceiling to complete with two bedrooms, family room and a full bath. Large windows in the basement bedrooms. Direct entry into the attached garage that is roughed-in for a heater. Garden door to a maintenance free deck. Enjoy central air conditioning for the hot summers. Backing open green space. Visitor parking just a few steps away. Double concrete driveway for extra parking. Great surrounding properties. All situated a mere steps away from Sam Wendland Heritage park, an elaborate park and playground and a historical museum. Well managed property with good financial standings. Potential of a quick possession! (id:57557)
712 Empress Street
Regina, Saskatchewan
Welcome to 712 Empress Street. Great starter home with loads of potential. Located on a quiet street across from a park in Rosemont. This 3 bedroom, 1 bathroom home has seen renovations over the last handful of years. A semi open concept floor plan allows generous amounts of light to flow through each room. Hardwood floors, trendy paint color, PVC windows and updated light fixtures. Multi-tone cupboards, a sparkling granite counter top and stainless steel appliances add great value to this home. 3 good-sized bedrooms and an updated bathroom finish this level. The basement is currently open for development housing the laundry and mechanical. Outside you can appreciate the the grandness of the fully fenced back yard. Garden beds along the back fence. There is a single detached garage and dog run, perfect for those pet owners.... As per the Seller’s direction, all offers will be presented on 2025-07-01 at 12:09 AM (id:57557)
701 - 7 Sudbury Street N
Toronto, Ontario
Incredible opportunity to live in the heart of Queen West! Start each morning in complete tranquility on your private front terrace, perfect for unwinding and relaxing. Step inside to a warm and inviting front foyer, ft. new laminate floors & new baseboards throughout the entire unit (2023) and a modern, open concept layout. Enjoy the incredibly spacious living/dining room that is perfect for entertaining all of your friends and family! The upgraded, modern kitchen is fully equipped with stainless steel appliances, granite counter tops, built-in wine rack and abundant cabinetry. Both bedrooms feature floor-to-ceiling built-in custom closets with shelves/drawers & hanging space, offering an incredible amount of storage space! The beautifully renovated bathroom w/ shower featuring glass partition & Italian stone, and high-end fixtures throughout. This location can't be beat - right at your fingertips you have access endless cafes, dining, entertainment, & boutique shopping! Enjoy leisurely strolls at nearby parks incld. Trinity Bellwoods, play a game of tennis at Stanley Park, bike ride along Lakeshore Blvd or explore the nearby Exhibition Place! The options are endless. Commuting is easy with close access to the Gardiner & just steps away from the King St. TTC. **EXTRAS** Entire condo-townhome professionally painted! Just minutes away from Liberty Village, King West and the Entertainment District - enjoy the cities finest amenities, right in your backyard. (id:57557)
120 Ridgewood Drive
Paradise, Newfoundland & Labrador
Imagine pulling into your private driveway & feeling the stress of the day melt away as you take in the extraordinary allure of your home. Functional sophistication and tranquility in a superior location reigns supreme. The attention to detail throughout these spaces reflects a home built with love & care. South-west exposure supports enlightening everyday family meals, socials, cherished memories. Four generously sized bedrooms provide comfort for the entire family. Movie nights become magical experiences. But the story doesn't end there. The lower level unveils even more possibilities with 3 more bedrooms, a large office w/ its own exterior entrance, & a show-stopping in-law apartment - whether for extended family or generating rental income, this is gorgeous flexibility. Outside is the piece de resistance, your private resort-style oasis, where meticulously designed outdoor living spaces rival any luxury vacation destination. The centerpiece in-ground pool invites you to enjoy crystal-clear waters on these warm summer days, while the adjacent hot tub creates the perfect sanctuary for evening relaxation under a canopy of stars. The extensive stonework throughout the property tells a story of masterful craftsmanship. Multiple outdoor rooms perfect for intimate gatherings or large celebrations, landscaped without sacrificing the open, airy feel of the property, significant privacy while maintaining the grandeur of your estate. Low maintenance luxury appealing to buyers who want beautiful spaces without constant upkeep. The detached 800SF garage w/ loft means you'll never run out of space. What makes this property even more exceptional is the extensive investment in recent maintenance & upgrades. The current owners have spared no expense, meticulously enhancing every aspect of the home, thoughtful improvements representing hundreds of thousands of dollars in added value. Ask for the Feature Upgrade Sheet! Open house Sun Aug 3 2-4pm! (id:57557)
2605 2181 Madison Avenue
Burnaby, British Columbia
LOOK AT THIS VIEW. Welcome to Akimbo-a striking 2023-built landmark in Brentwood Park. This 1 bed, 1 bath home offers 560+ square ft of perfectly designed space with breathtaking, unobstructed mountain & city views and an exceptional floor plan. Enjoy the luxury of 9' ceilings, floor to ceiling windows, 100+ square ft of outdoor space, Fisher & Paykel appliances, a full-size LG washer/dryer, A/C, EV parking and storage. The resort-style amenities include a concierge, guest suite, gym, meeting room, BBQ area, and playground. Located steps to The Amazing Brentwood, Gilmore SkyTrain, Whole Foods & more, this is upscale urban living at its best-ideal for anyone wanting to live their best life. (id:57557)

