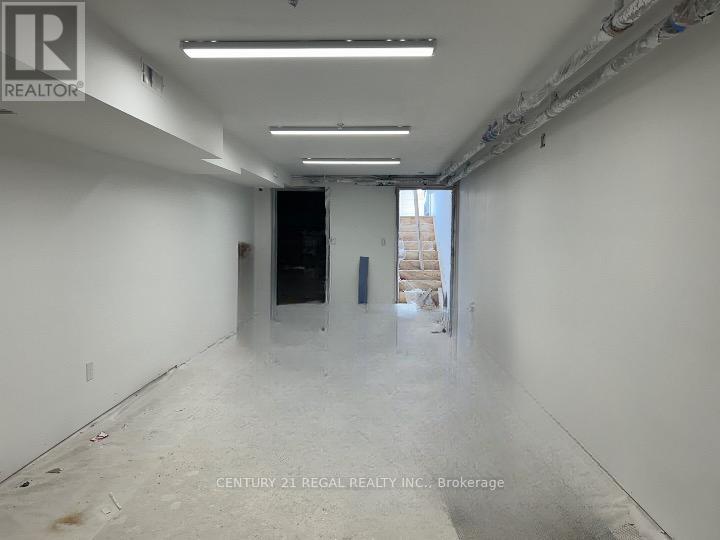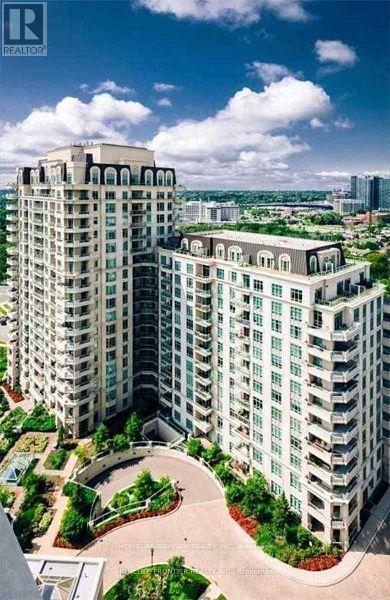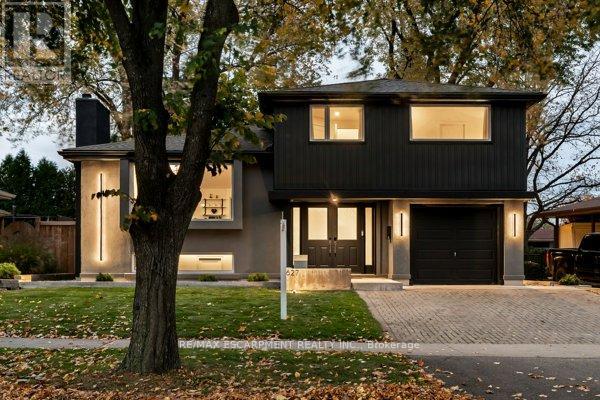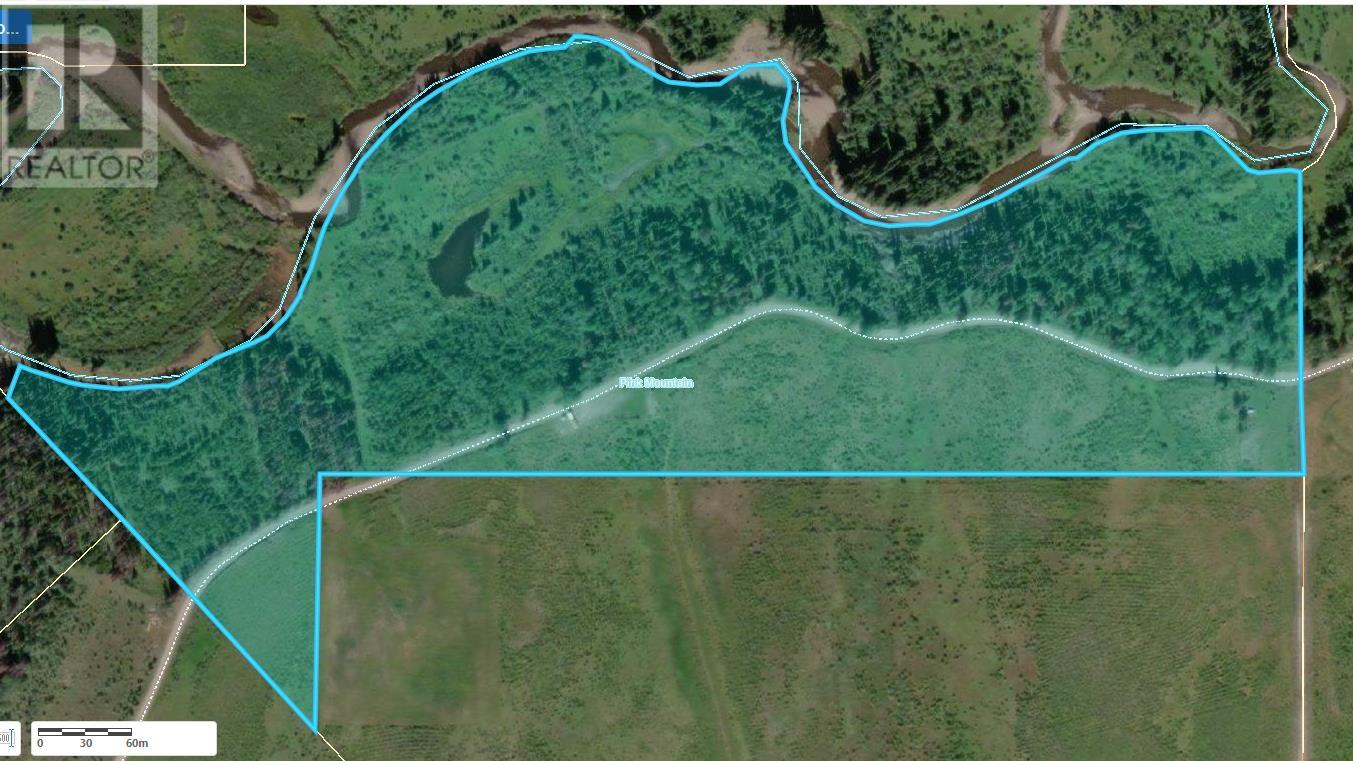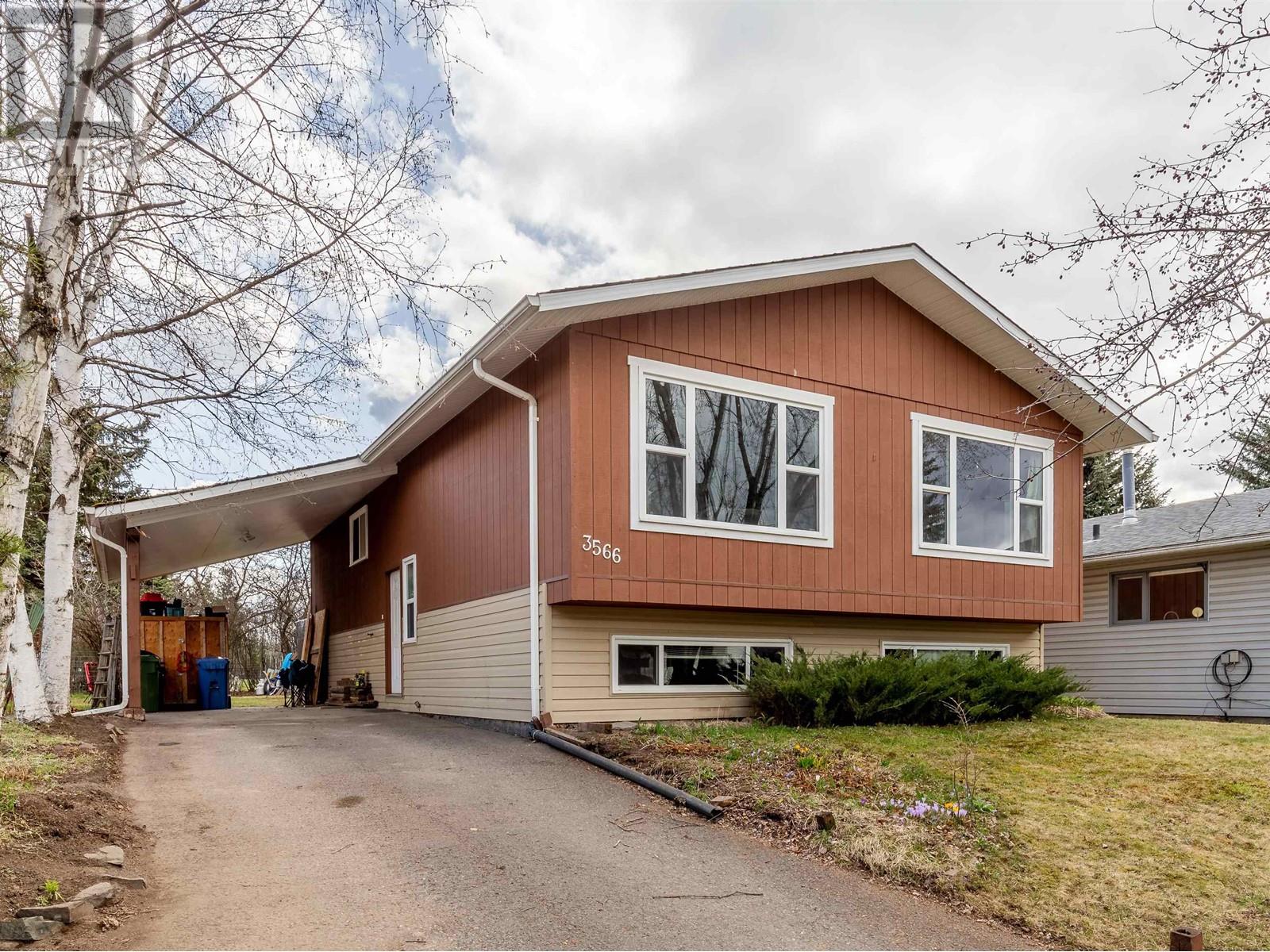4 Whitaker Avenue
Toronto, Ontario
Great Condo Alternative Detached Home On A Quiet Cul-De-Sac In The Heart Of West King West. This Solid Brick Home Has Two Large Bedrooms, Two Bathrooms Great Floorplan, Nine-Foot Ceiling, Finished Basement, Laundry Room, Central Vacuum, And A Spacious Garage. Plenty Of Natural Light. Garage Roof Completely Redone To Support A Rooftop Deck. Enjoy The King West Neighbourhood Which Offers Some Of Toronto's Best Restaurants, Cafe's, Entertainment. Transit Around The Corner, A Short Ride To The Lake Shore Bike Path, Two-Minute Drive To The Gardner Express And Five Minutes To Union Station To Catch The Airport Shuttle. Move-In Ready. (id:57557)
Lower Level - 1171 Dundas Street W
Toronto, Ontario
LOWER LEVEL - REAR ENTRANCE APPROXIMATELY 650 SQ. FT. AMAZING LOCATION, RIGHT ON DUNDAS W AND OSSINGTON. LANDLORD WILL ASSIST IN BUILD-OUT FRONT SIGNAGE. CLEAN SPAN SPACE WITH SOME NATURAL LIGHT & WASHROOM. NEWLY RENOVATED. 5 YEAR LEASE WITH OPTIONS TO RENEW. $3,000.00/MONTH INCLUDING TMI. SUITABLE FOR ALL RETAILS INCLUDING HAIR STYLIST, TATTOO ARTIST AND ANY OTHER CREATIVES HOLLA !!! (id:57557)
P-104 - 10 Bloorview Place
Toronto, Ontario
Luxurious living at the prestigious Aria Condos, where modern design meets unparalleled convenience! This beautifully appointed 1-bedroom bright ground floor unit with w/o to private balcony, condo features a thoughtful layout with soaring 9-foot ceilings and an open-concept living and dining area, complete with hardwood floors . Unit comes with1 parking U/G space and a locker. The kitchen is a true chef's delight, with granite countertops, a stylish backsplash, and stainless steel appliances. The bright spacious bedroom includes a closet also has its its own balcony /mini patio access. Residents of Aria Condos enjoy exclusive access to high-class amenities, including: an indoor swimming pool, a fully equipped fitness room, lobby with 24-hour concierge service, a party and meeting room, guest suites, a golf simulator, and visitor parking. Nestled amidst greenbelt conservation areas and ravines, the property offers a unique setting while maintaining easy proximity to all conveniences. Situated just steps from the Leslie and Sheppard TTC subway, 404 highway & 401, and popular shopping, Bayview Village, Fairview Mall, and IKEA, this location provides unmatched accessibility. Parks, ravines, recreational trails, North York General Hospital, and grocery stores are all nearby, making it an ideal choice for professionals and urban dwellers alike. Opportunity to live in one of Toronto's most desirable locations. Experience living in this condo complex with a great ground floor garden west view (id:57557)
9 - 865 York Mills Road
Toronto, Ontario
Profitable Japanese & Chinese Fusion Restaurant Business Since 2018 at Liberty Plaza, Nestled Among Many Well Known Retailers And Restaurants In High Traffic & High Residential Area! Professionally Designed And Renovated Dining Room With Trendy Decor And Cozy Ambiance. Well Equipped Kitchen. Well Known Restaurant W/ High Rating 4 Stars! Turn Key Business W/ Steady Customer! LLBO Is Included! Ample Surface Parking! It Is Surrounded By Industrial / Commercial / Residential Area! Suitable for high end restaurant or franchise opportunity! **EXTRAS** Lease 4 YEARS left with option to renew. (Trade Name Included W/Purchase Price), Chattels & Equipment Provided Upon Request. (id:57557)
627 Mullin Way
Burlington, Ontario
Welcome to your dream home in sought after South Burlington! Located on a quiet family friendly street, this property has been completely remodelled from the inside out with attention to every detail. This fully renovated beauty offers a fresh, open-concept layout with airy, vaulted ceilings and sleek white oak floors that make every room feel spacious and bright. Imagine hosting friends in the expansive living area that seamlessly flows into the kitchen designed for serious foodies, or unwinding in one of the spa-inspired full baths with stylish finishes. With every detail updated and ready to enjoy, this home is the ideal mix of luxury and laid-back comfort. Ready to make it yours? Don't wait - this one wont last long! (id:57557)
Dl 3296 97 Highway
Fort St. John, British Columbia
Discover your own slice of wilderness in the heart of the Northern Rockies. This remote recreational property offers a cleared site ready for your dream cabin or off-grid build. Enjoy direct access to the riverfront and immerse yourself in the rugged, untouched beauty of rural British Columbia. Tucked away just minutes from the Alaska Highway, this rare find is accessible by dirt road and surrounded by nature, wildlife, and endless outdoor adventure. Ideal for hunters, anglers, or anyone craving true solitude. (id:57557)
117 Thackeray Way
Harriston, Ontario
BUILDER'S BONUS!!! OFFERING $20,000 TOWARDS UPGRADES!!! THE CROSSROADS model is for those looking to right-size their home needs. A smaller bungalow with 2 bedrooms is a cozy and efficient home that offers a comfortable and single-level living experience for people of any age. Upon entering the home, you'll step into a welcoming foyer with a 9' ceiling height. The entryway includes a coat closet and a space for an entry table to welcome guests. Just off the entry is the first of 2 bedrooms. This bedroom can function for a child or as a home office, den, or guest room. The family bath is just around the corner past the main floor laundry closet. The central living space of the bungalow is designed for comfort and convenience. An open-concept layout combines the living room, dining area, and kitchen to create an inviting atmosphere for intimate family meals and gatherings. The primary bedroom is larger with views of the backyard and includes a good-sized walk-in closet, linen storage, and an ensuite bathroom for added privacy and comfort. The basement is roughed in for a future bath and awaits your optional finishing. BONUS: central air conditioning, asphalt paved driveway, garage door opener, holiday receptacle, perennial garden and walkway, sodded yards, egress window in basement, breakfast bar overhang, stone countertops in kitchen and baths, upgraded kitchen cabinets and more... Pick your own lot, floor plan, and colours with Finoro Homes at Maitland Meadows. Ask for a full list of incredible features! Several plans and lots to choose from – Additional builder incentives available for a limited time only! Please note: Renderings are artist’s concept only and may not be exactly as shown. Exterior front porch posts included are full timber. VISIT US AT THE MODEL HOME LOCATED AT 122 BEAN ST. (id:57557)
113 Bean Street
Harriston, Ontario
Stunning 2,174 sq. ft. Webb Bungaloft – Immediate Possession Available! This beautiful bungaloft offers the perfect combination of style and function. The spacious main floor includes a bedroom, a 4-piece bathroom, a modern kitchen, a dining area, an inviting living room, a laundry room, and a primary bedroom featuring a 3-piece ensuite with a shower and walk-in closet. Upstairs, a versatile loft adds extra living space, with an additional bedroom and a 4-piece bathroom, making it ideal for guests or a home office. The unfinished walkout basement offers incredible potential, allowing you to customize the space to suit your needs. Designed with a thoughtful layout, the home boasts sloped ceilings that create a sense of openness, while large windows and patio doors fill the main level with abundant natural light. Every detail reflects high-quality, modern finishes. The sale includes all major appliances (fridge, stove, microwave, dishwasher, washer, and dryer) and a large deck measuring 20 feet by 12 feet, perfect for outdoor relaxation and entertaining. Additional features include central air conditioning, an asphalt paved driveway, a garage door opener, a holiday receptacle, a perennial garden and walkway, sodded yard, an egress window in the basement, a breakfast bar overhang, stone countertops in the kitchen and bathrooms, upgraded kitchen cabinets, and more. Located in the sought-after Maitland Meadows community, this home is ready to be your new home sweet home. Don’t miss out—book your private showing today! VISIT US AT THE MODEL HOME LOCATED AT 122 BEAN ST. Some photos are virtually staged. (id:57557)
3566 16th Avenue
Smithers, British Columbia
* PREC - Personal Real Estate Corporation. Located on the sunny side of 16th Ave, this 3 bedroom 1 bathroom home awaits your personal touch. The basement is unfinished and is rough-plumbed for a second bathroom. Easily expandable for additional bedrooms, or a basement suite with separate entrance already in place. The main floor hosts a spacious living room with large windows facing Hudson Bay Mountain. That bathroom on the main floor is a "cheater-suite", providing access to the primary bedroom and main hallway. The lot hosts mature trees, well-kept gardens and private back yard. Enjoy the space in the kitchen with sold wood cabinet faces. Paved parking with covered carport parking at your front door. (id:57557)
109 Thackeray Way
Harriston, Ontario
TO BE BUILT - Designed with growing families in mind, The HARRISON A model is a stylish and functional two-storey home offering a flexible layout, quality finishes, and the ability to personalize your interior and exterior selections. This design features 3 bedrooms, 2.5 bathrooms, and a double car garage all wrapped in timeless curb appeal with a charming covered front porch. Inside, you’ll love the 9’ ceilings and large windows that flood the main floor with natural light. The open concept layout offers plenty of space for entertaining, while a dedicated mudroom off the garage keeps the chaos of daily life in check. The kitchen features stone countertops, modern cabinetry, and a great flow into the living and dining areas, perfect for busy family life. Upstairs you'll find three generously sized bedrooms, a beautifully tiled baths, and a convenient second-floor laundry room. The primary suite includes a walk-in closet and a private ensuite with stylish finishes and added storage. Additional features you will appreciate: hardwood floors on the main level, tiled bathrooms, gas furnace, central air conditioning, paved driveway, sodded lawns, garage door openers and so many more amazing touches already included in the price. Looking for more space? The basement awaits your finishing touches but comes with a rough-in for a future bathroom. Ask about the available 4 bedroom version of this floor plan! Don’t miss this opportunity to create your dream home from the ground up. Choose your finishes and make it truly yours. Visit the Model Home at 122 Bean Street to walk through this design or to view other available floor plans and speak with a sales representative.**Photos may include upgrades or show a completed version of this model on another lot and may not be exactly as shown.** (id:57557)
104 Thackeray Way
Harriston, Ontario
Brand new design - you asked for it and we delivered you a semi-detached bungalows at Maitland Meadows! Discover the ease of main floor living in this thoughtfully designed 2 bedroom, 2 bathroom semi in the growing community of Harriston. Lovely 9' ceilings make a big impact here and oversized windows create a bright and airy feel throughout the 1,210sq ft open concept layout. The kitchen, dining, and living spaces flow seamlessly—perfect for entertaining or cozy nights in. The primary suite offers a private retreat with a walk-in closet and 3pc ensuite bath. Additional highlights include main floor laundry, quality finishes throughout, a full basement ready for future development, and a single car garage with inside entry. Step out onto the 14x12 covered deck to enjoy your morning coffee or summer BBQs, rain or shine. Set on a landscaped 30' x 100' lot in a quiet neighbourhood near parks, schools, and trails. Ideal for Buyers of any age and any stage. You will truly enjoy this design for many years to come. This home is under construction but be sure to secure your spot now and move in with confidence! (id:57557)
2 Hunter Drive S
Port Rowan, Ontario
The lifestyle you've been waiting for! Tucked away in “Ducks Landing” on a picturesque ravine lot, this custom-built brick bungalow offers the perfect balance of privacy, space, and convenience—all just steps from downtown Port Rowan. With 3 bedrooms and 3 full bathrooms, there’s room for everyone. The airy main floor features open-concept living, with a bright kitchen that features a quartz island, ample cupboard space, plenty of work-space, and a cozy dining room with a cathedral ceiling that opens into a spectacular screened-in deck- perfect for outside dining and entertaining complete with a separate bbq area! You’ll be impressed by the floor to ceiling stacked stone fireplace in the living room area. Retreat to the spacious primary bedroom with a private ensuite featuring double sinks and two walk-in closets. The second main-floor bedroom is set apart from the primary, and has access to a full 4 piece bath. Main floor laundry and pantry complete this level. The fully finished lower level features a large rec room with fireplace, office nook, third bedroom, three piece bathroom, and a walk-out to the backyard patio with retractable awning. Another room, which was used as a workshop, has a laundry tub and storage cupboards. You’ll always have extra space thanks to the large furnace room with plenty of storage and a separate cold cellar. With in-law potential and ample storage, this home will adapt to all of your needs. Outside, soak in the sounds of nature and watch hummingbirds flutter through the trumpet vines and honeysuckle from the gorgeous covered deck. You’ll love hosting parties or sipping a coffee while screened in with the ceiling fan keeping you cool. An ideal spot to unwind with views of mature trees and garden blooms. With marinas, beaches, golf, and Simcoe, Tillsonburg, and Long Point nearby—this home has it all. Bonus 20KW Stand By back-up generator installed in 2023. (id:57557)


