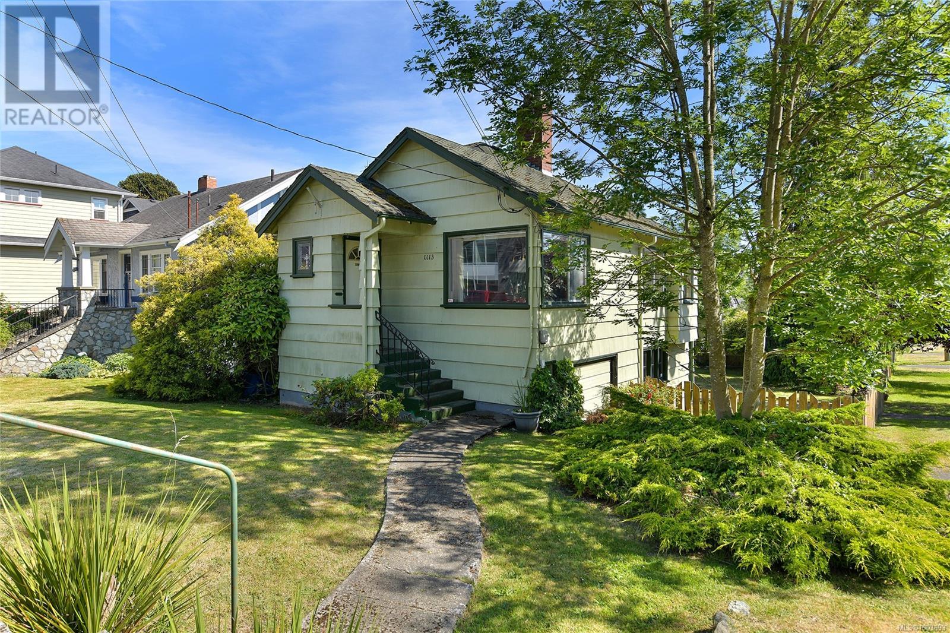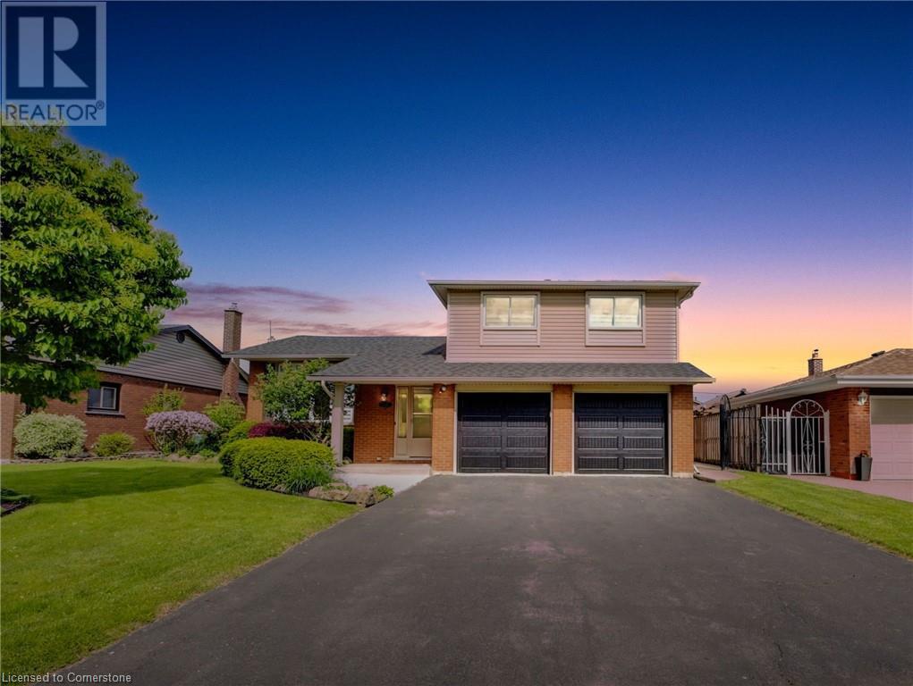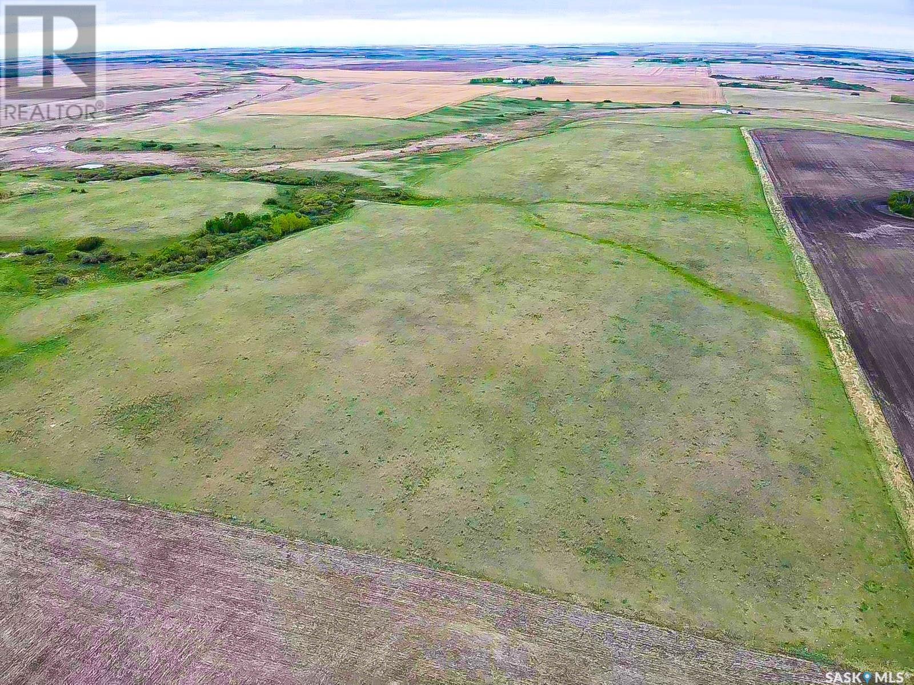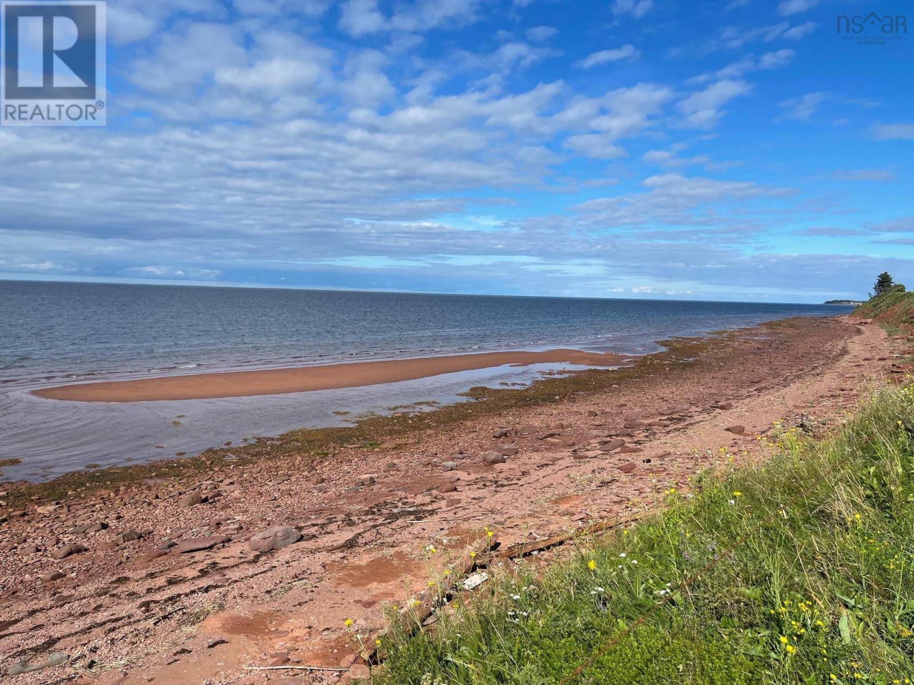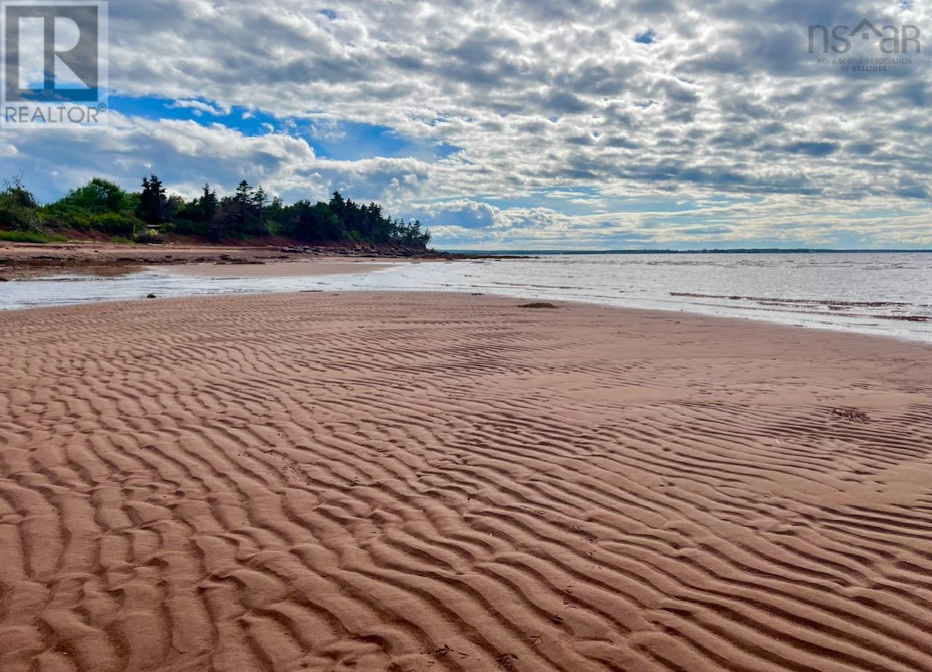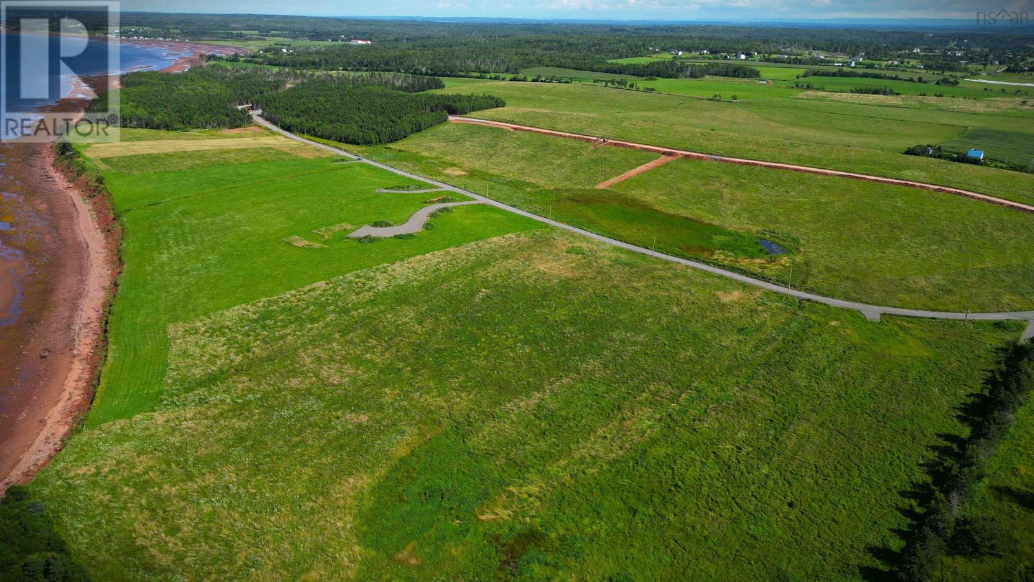403 - 1001 Bay Street
Toronto, Ontario
Bright & Spacious Downtown Corner Condo | Bay & Bloor Welcome To This Beautifully Updated Suite In The Heart Of Downtown Toronto! Surrounded by trees. This Bright And Airy Condo Offers 2 Spacious Bedrooms, 2 Full Bathrooms, A Solarium, 1 Parking Spot, 1 Locker, And Over 1100 Sq Ft Of Well-Designed Living Space. Enjoy A Functional Open-Concept Layout With Floor-To-Ceiling Windows That Fill The Home With Natural Light. The Living And Dining Areas Flow Seamlessly Into The Solarium Perfect For A Home Office, Lounge, Or Reading Space. Stainless Steel Appliances, Subway Tile Backsplash, Ample Cabinetry, And A Breakfast Bar For Casual Dining Or Entertaining Guests. The Primary Bedroom Features A 4-Piece Ensuite And Plenty Of Closet Space, While The Second Bedroom Is Generously Sized With A Large Closet And Access To A Beautiful 3-Piece Bathroom With A Walk-In Shower. Additional Features Include Ensuite Laundry, Ample Storage Throughout. This Meticulously Maintained Unit Is Move-In Ready And Ideal For End-Users Or Investors Alike. Building Amenities Include: 24-Hour Concierge, Indoor Pool, Squash Courts, Visitor Parking, Fitness Centre, Party Room, And More. Location Highlights: Steps To Bay & Bloor, U Of T, Yorkville, Yonge Subway Line, Shops, Restaurants, Parks, Hospitals, And Top-Rated Schools. Walk Score Of 99 Everything You Need Is Right At Your Doorstep! Dont Miss This Opportunity To Own A Rare Unit In One Of Torontos Most Vibrant Neighborhoods! Just a 2-minute walk to Wellesley Station and a 10-minute walk to the Yonge-Bloor subway convenient access through downtown and beyond! (id:57557)
113 Jockos Cape Road
Cascumpec, Prince Edward Island
Comfortable Living..... 113 Jockos Cape Rd. Cascumpec; 16'x75' 2021 Prestige Home with warranty; 3 Bdms, 2 bath with a 40 x 80 4 truck garage/workshop and showroom. This wonderful home offers a bright kitchen with ample cabinet storage with slate finish GE appliances. Full size ensuite with double glass shower from the primary with both his and hers closets. Another 4 piece full bath with tub/shower is located next to two additional bedrooms. Home was specially ordered and customized for comfort and layout by the owner. Special waterproof flooring, high end GE appliances, are some of the add ons for this home. It also features an open concept with interior pillars and cathedral ceilings with in-set LED lighting and additional switch lighting for seasonal decor above the cabinets. This home is extra wide and spacious with additional entry seating and customized storage. A bright large living area plus separate dining room bring together the family in the central area. At the other far end you have the 2nd and 3rd bedrooms as well as the laundry area, and utility room. All of the windows in the home and garage have custom made shade blinds. This large 1.34 acre property is beautifully landscaped with a paved parking area and walkway as well as mature dwarf trees around the perimeter. Next we have the large expansive 40x80 garage/workshop/showcase of a building. Any owner dreams of owning this additional feature. It has three separate sections to this amazing building, each section with 12 foot ceilings, three truck size entry doors plus another 12 ft entry for one to park their park camper. Building is constructed with an all steel ceiling, includes bright LED lighting, a great setting for carpentry, fishing traps and boat storage or antique car restoration. The possibilities are endless. Building is easily heated and Includes a cast iron, glass front wood burning stove that warms all three sections. Propety is to be severed and back line (id:57557)
Xla3 - 410 Bathurst Street
Toronto, Ontario
Rare chance to own a brand-new Mr. Greek / MG Cafe franchise currently under construction in the highly desirable Bathurst College Centre. Located in the heart of downtown Toronto, this vibrant pedestrian and transit hub is surrounded by major hospitals, schools, residential condos, and commercial offices, offering unmatched foot traffic and built-in demand. This franchise comes fully supported by a trusted brand established in 1988 with over 16 operating locations across Ontario. Backed by a reputable head office, new franchisees will receive 6 weeks of intensive training, turnkey operational setup, and ongoing business support. The modern fast-casual concept is optimized for today's market with dine-in, takeout, and delivery-ready operations. Integrated with top third-party delivery platforms including Uber Eats, SkipTheDishes, and DoorDash. Strong catering infrastructure offers additional revenue potential from corporate and private events. Construction is already underway with a contemporary build-out designed for efficiency, visibility, and customer appeal. Ideal for both seasoned business owners and new entrepreneurs looking for a franchise in a prime, high-growth urban market. A rare flagship opportunity to own a respected Mediterranean food brand in one of Toronto's most high-traffic corridors. (id:57557)
#34 3751 12 Street Nw
Edmonton, Alberta
Located in the desirable Tamarack neighbourhood of Edmonton, this fully painted corner unit townhouse offers over 1,250 square feet of stylish, functional living space with 3 spacious bedrooms and 3 beautifully facelifted bathrooms. The main floor boasts a bright open-concept layout that seamlessly connects the dining room, living room, and modern kitchen—perfect for entertaining or relaxing with family. Step out from the cozy living area onto a private balcony, ideal for enjoying your morning coffee. Each of the three bedrooms features large closets, providing ample storage space, while the oversized double car tandem garage ensures plenty of room for vehicles and additional storage. At the back, a generous deck overlooks serene green space, offering a peaceful retreat just steps from your door. Conveniently located near shopping centres, schools, and public transit, with direct access to both Anthony Henday Drive and Whitemud Drive! This home provides the perfect blend of comfort and convenience! (id:57557)
302-4510 Willingdon Ave
Powell River, British Columbia
Discover serenity and sophistication at Unit #302 - 4510 Willingdon Avenue, where coastal living meets elevated comfort. Nestled on the 3rd floor, this marina and ocean view condo boasts vaulted ceilings, offering an airy ambiance and enhancing the breathtaking panoramas of the ocean and sunsets. Spanning 1089 sq ft, this thoughtfully designed residence features 2 bedrooms and 2 bathrooms, ensuring ample space for relaxation and entertainment. Unwind by the natural gas fireplace on cooler evenings, or embrace the warmth of baseboard heating throughout. Step outside onto your private patio, where the tranquil sound of waves complements the mesmerizing ocean vistas. Perfect for al fresco dining or simply soaking in the awe-inspiring scenery, this outdoor sanctuary invites you to unwind and recharge. Benefit from the convenience of a well-run strata and an affordable strata fee, ensuring peace of mind and ease of maintenance. Call today for your private viewing. (id:57557)
990 Hillside Ave
Victoria, British Columbia
Ground level retail unit conveniently located at the corner of Hillside Avenue & Quadra Street. Central location with great exposure and high visibility. High traffic area with easy access by car or public transit. Ample surface parking for both customers and staff. C1-QV, Quadra Village District permits a wide range of uses such as retail, restaurant, financial, professional office and more. 5,713 sq.ft. with potential for two separate units of 2,800 sq.ft. each. (id:57557)
1113 Esquimalt Rd
Esquimalt, British Columbia
Esquimalt character starter/investment home offers a location that can't be beat for a high walk score! Steps to Esquimalt Plaza with it's many shops & stores, Country Grocer, liquor store, coffee shop, pharmacy & health clinic, Esquimalt Sports & Rec Centres, library, municipal hall/police & fire. Short drive to schools (French Emerson), Gorge Vale Golf, scenic Saxe Point Park, MaCauley Park for dog walks & boat launch, West Bay Marina for commuter ferry to Victoria's inner harbour, Windsong Walkway boardwalk all the way to the Empress Hotel. This charming home boasts corner windows, hardwood floors, a butler pantry & a private dining room, 3 spacious bedroom sizes. Full basement all used for living but not all finished, potential to create extra accommodation if desired with rear walk out onto the south facing patios. Sitting on a corner lot with future development potential in the rapidly improving Esquimalt corridor & township. Same owner for over 17 years. Some updates needed. (id:57557)
207 Montmorency Drive
Hamilton, Ontario
Welcome to 207 Montmorency Dr! Situated in a lovely, family friendly neighbourhood, this 4-level side split is move in ready and awaiting it's new owners. This 4-bedroom home has been meticulously maintained inside and out featuring a large lot with beautiful landscaping, rear patio, updated flooring and attached two car garage. Throughout the home there is ample living space with a finished basement which can be used as a rec room or home office along with another shower in the basement laundry room. Located nearby schools, parks, highway access and nearby shopping, this home offers a great opportunity for a variety of different buyers in the marketplace. (id:57557)
129.02 Acres Near Balgonie
Edenwold Rm No. 158, Saskatchewan
Located east White City and South Balgonie in the Rm of Edenwold, this 129.02-acre parcel offers a versatile mix of agricultural and recreational potential. With gently rolling topography, approximately 80 acres are suitable for cultivation, the land has been used for cattle grazing but could be put back into production. A natural creek and marsh area enhance the property's appeal, providing a rich habitat for wildlife—ideal for hunting, recreation, or simply enjoying nature. This unique landscape offers both functionality and scenic value. The property also features numerous potential building site's with access to good quality water, making it well-suited for future homestead development or rural living. Whether you're looking to expand your farming operation, invest in a recreational getaway, or build your dream acreage, this property delivers exceptional value in a prime location with easy access off the number #1 Hwy via the bypass. The yard site is also available see SK006009. (id:57557)
Lot 42 Beach Chair Lane
Pugwash, Nova Scotia
Pugwash Point is a breathtaking location with panoramic ocean vistas, outstanding sunsets, and perfect peace. Located within a healthy walking distance of Pugwash where you will find schools, a new public library, a new hospital, a pharmacy, cafes, restaurants and bakeries, marinas, groceries, a liquor store and more. Pugwash Point strikes a harmonious balance between village living and oceanfront tranquility. If youre looking for something special, youve found it. Pugwash Point lots are unique from anything else on the North Shore. When you build here, you have a place to work, a place to rest, and an ocean for play. Developed across three tiers, Pugwash Point lots are laid out so that all can enjoy the ocean. The prime Ocean Tier has direct access to a sprawling shoreline, beautiful beaches and sandbars. The raised Terrace Tier has sweeping views across the Northumberland Strait, while the elevated Top Tier has panoramic ocean and landscape views. Every lot has access to the beautiful beaches and ocean water. Spectacular. Lot 42 is on the Terrace Tier with fantastic panoramic views and deeded beach access. The lot is cleared and ready for your build. Your lot has the benefit of access to both roads giving great building options. For more information be sure to check out the drone video and information brochure which details all the fabulous sports, entertainments and facilities in Pugwash and nearby. Pugwash Point. Where the sun warms your heart and the sea lifts your spirit. (id:57557)
Lot 15 Beach Chair Lane
Pugwash, Nova Scotia
Pugwash Point is a breathtaking location with panoramic ocean vistas, outstanding sunsets, and perfect peace. Located within a healthy walking distance of Pugwash where you will find schools, a new public library, a new hospital, a pharmacy, cafes, restaurants and bakeries, marinas, groceries, a liquor store and more. Pugwash Point strikes a harmonious balance between village living and oceanfront tranquility. If youre looking for something special, youve found it. Pugwash Point lots are unique from anything else on the North Shore. When you build here, you have a place to work, a place to rest, and an ocean for play. Developed across three tiers, Pugwash Point lots are laid out so that all can enjoy the ocean. The prime Ocean Tier has direct access to a sprawling shoreline, beautiful beaches and sandbars. The raised Terrace Tier has sweeping views across the Northumberland Strait, while the elevated Top Tier has panoramic ocean and landscape views. Every lot has access to the beautiful beaches and ocean water. Spectacular. Lot 15 is on the Ocean Tier with outstanding ocean vistas and direct access to the beautiful beaches. Sensitively wooded the buyer is able to create their own private seashore haven. For more information be sure to check out the drone video and information brochure which details all the fabulous sports, entertainments and facilities in Pugwash and nearby. Pugwash Point. Where the sun warms your heart and the sea lifts your spirit. (id:57557)
Lot 21 Beach Chair Lane
Pugwash, Nova Scotia
Pugwash Point is a breathtaking location with panoramic ocean vistas, outstanding sunsets, and perfect peace. Located within a healthy walking distance of Pugwash where you will find schools, a new public library, a new hospital, a pharmacy, cafes, restaurants and bakeries, marinas, groceries, a liquor store and more. Pugwash Point strikes a harmonious balance between village living and oceanfront tranquility. If youre looking for something special, youve found it. Pugwash Point lots are unique from anything else on the North Shore. When you build here, you have a place to work, a place to rest, and an ocean for play. Developed across three tiers, Pugwash Point lots are laid out so that all can enjoy the ocean. The prime Ocean Tier has direct access to a sprawling shoreline, beautiful beaches and sandbars. The raised Terrace Tier has sweeping views across the Northumberland Strait, while the elevated Top Tier has panoramic ocean and landscape views. Every lot has access to the beautiful beaches and ocean water. Spectacular. Lot 21 is on the Top Tier with direct access to Beach Chair Lane with its deeded access points to the sandy beach. Sensitively wooded the lot offers great privacy for your home in a brilliant location within the Development. For more information be sure to check out the drone video and information brochure which details all the fabulous sports, entertainments and facilities in Pugwash and nearby. Pugwash Point. Where the sun warms your heart and the sea lifts your spirit. (id:57557)







