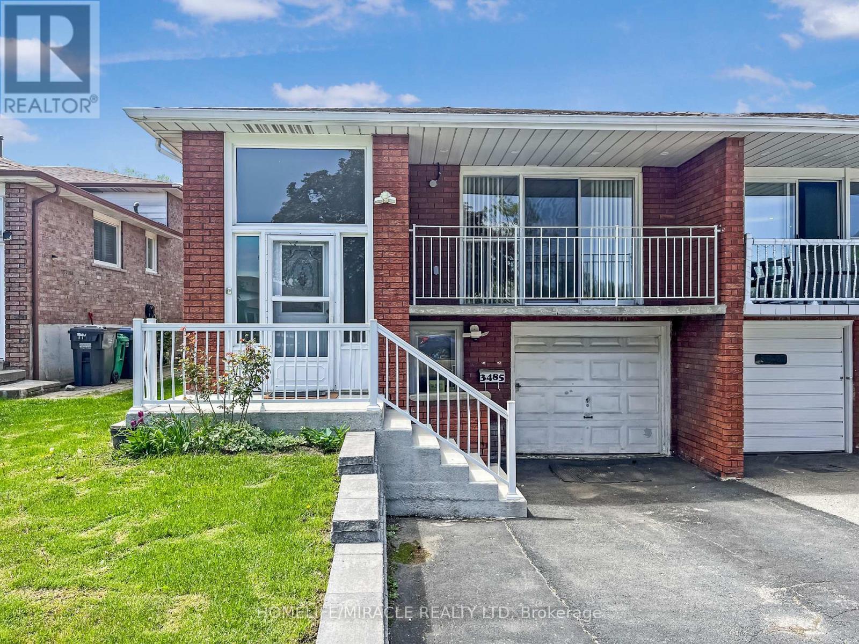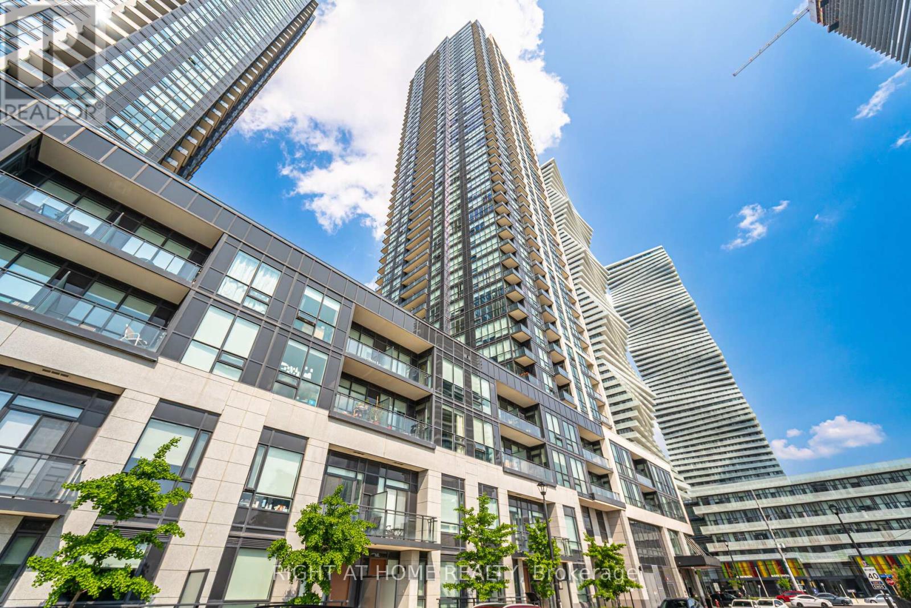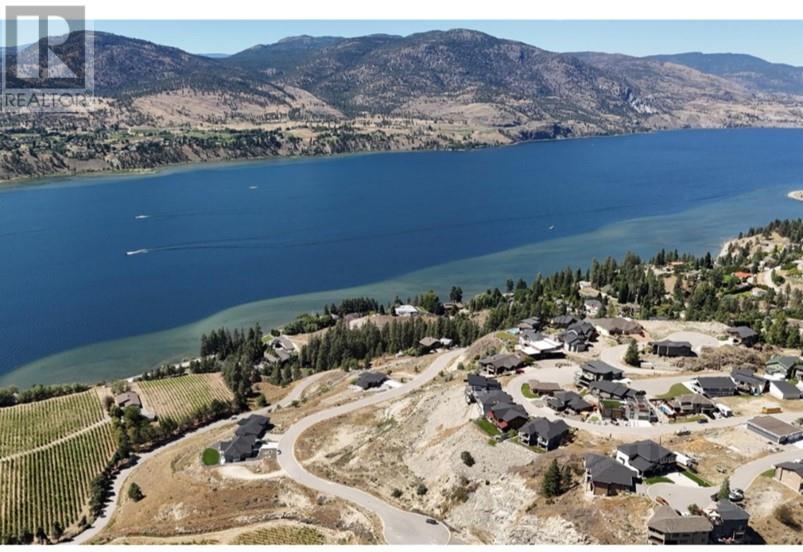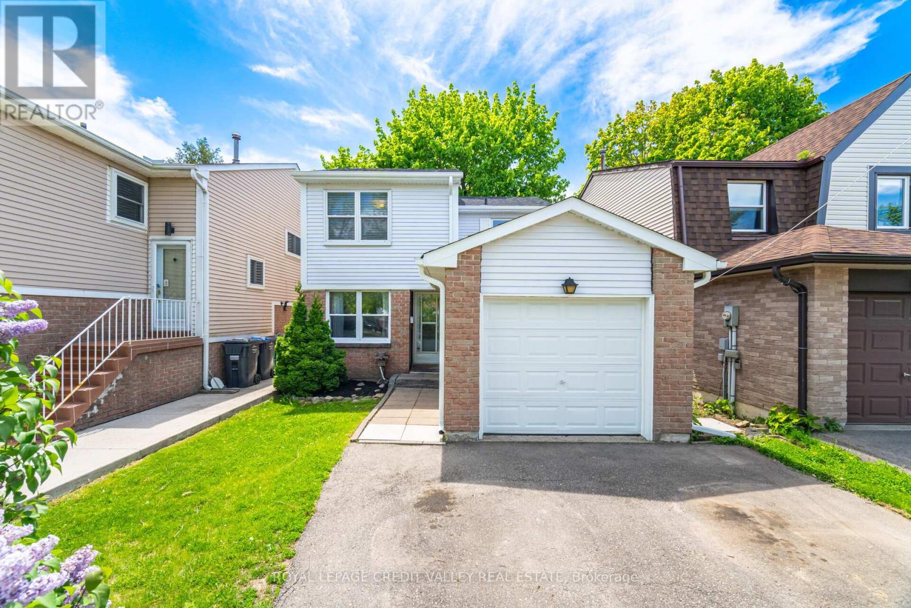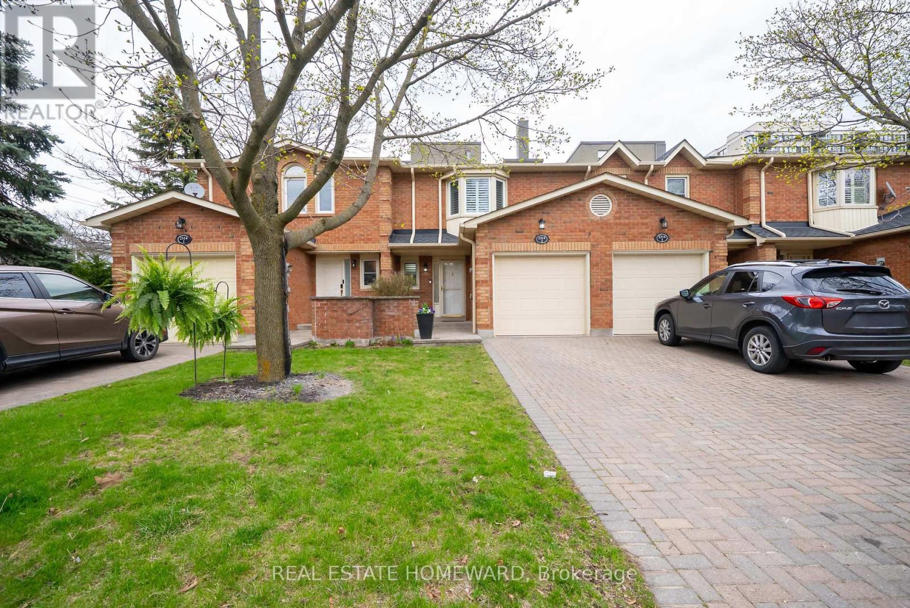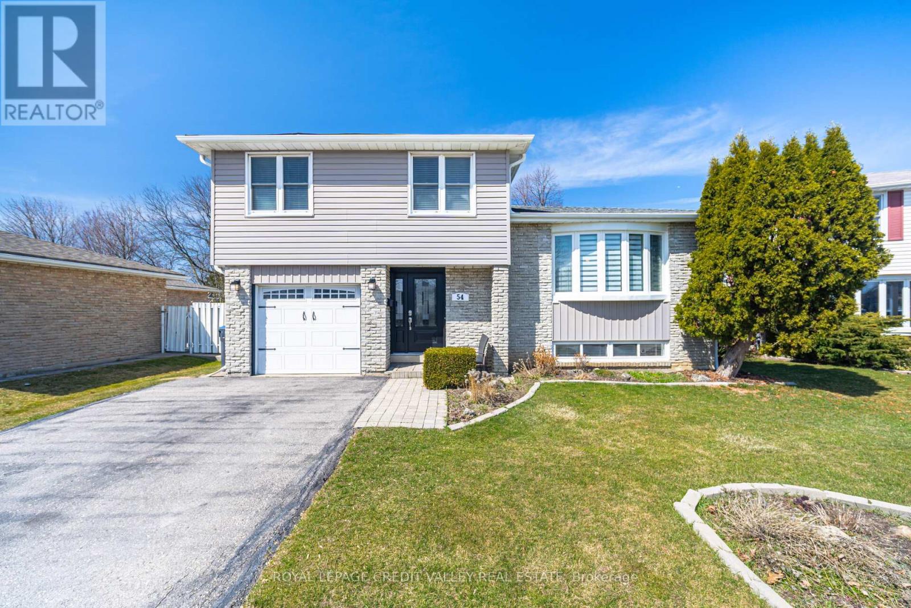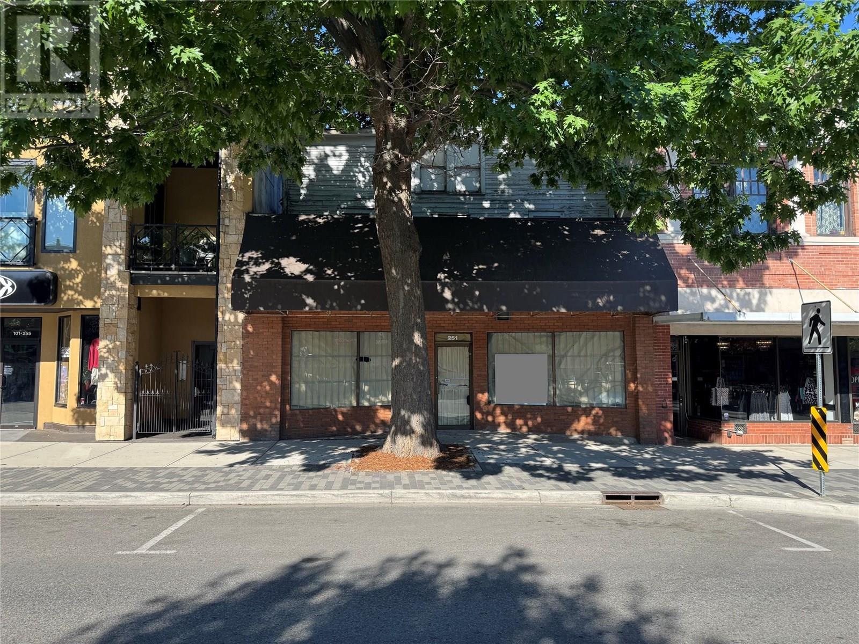3485 Oakglade Crescent
Mississauga, Ontario
LEGAL Above-Ground Basement with Separate Entrance and Walkout-Excellent Value for Investors and Home Buyers! Located in Mississauga's desirable Erindale neighbourhood, this spacious 3+2 bedroom home offers versatile living across two fully functional levels. The upper floor features a bright, open-concept living/dining area, family-sized kitchen, full washroom, Laundry and 3 generously sized bedrooms. The above-ground basement includes two bedrooms, a full kitchen, living and dining space, and a private walkout to the backyard, providing an ideal setup for rental income/Airbnb or multigenerational living. With separate upper, lower and rear access, this home offers unmatched flexibility. Just minutes from grocery stores, Square One Shopping Mall, top-rated schools, the University of Toronto Mississauga, Erindale GO Station, and major highways. A smart choice in a prime location! Don't delay. Book your appointment today! (id:57557)
715 - 4011 Brickstone Mews
Mississauga, Ontario
Bright, Spacious & Spotless Unit in Prestigious PSV Tower where Luxury Meets Lifestyle In The Heart Of Mississauga's Vibrant Downtown Core! 10 foot ceilings. 1 Parking & 1 Locker. 660 sqft plus 51 sqft balcony , Total : 711 sq ft. This is a well layed out One-bedroom plus den offering The Perfect Blend Of Modern Elegance And Urban Convenience. Sleek Contemporary Finishes And Floor-to-ceiling Windows . Spacious Laundry area facilitates additional storage. The modern kitchen comes complete With Integrated Appliances. The Spacious Primary Bedroom Features larger Windows And Ample Closet Space, While The Open Living Area Seamlessly Flows Onto A Private Balcony Ideal For Taking In The City Views. Steps From Celebration Square, Square One Shopping Centre, Sheridan College, The Living Arts Centre, Ymca, The Central Library, And Excellent Public Transit Options . Location at its very best. (id:57557)
161 Chadwell Place Lot# 5
Okanagan Falls, British Columbia
Lakeview Lot in Okanagan Falls—A Rare Opportunity! Take advantage NOW before development restriction is lifted and the PRICE GOES UP. This sought-after .746-acre property offers stunning views of Skaha Lake and a nearby vineyard. With its sloped terrain, it's perfect for a walk-out basement to maximize the breathtaking surroundings. Power and water are ready at the lot line, simplifying the building process. Contact your Realtor to make this lakeview gem your own and start creating your dream home today! (id:57557)
76 Majestic Crescent
Brampton, Ontario
Detached home located on Cul D Sac street backing onto Ravine. This home has received many upgrades recently; roof, eaves and soffits (Nov 2024), repaved driveway 2022, garage door 2023, new front door (May 2025), laminate flooring 2022. The eat-in kitchen has just been updated, new cupboards, countertops, stainless steels appliances (fridge, stove, dishwasher) April 2025. Freshly painted thru-out. Combined living room & dining room with w/o to deck. No neighbours behind just amazing feel of nature. Upstairs has large primary bedroom + 2 other good size bedrooms. Perfect starter for a growing family. Separate Side Entrance (id:57557)
11 Riverview Drive
Scugog, Ontario
Location, Location, Location! Welcome to 11 Riverview Drive, nestled in Port Perrys sought-after Cawkers Creek a picturesque neighborhood offering the perfect blend of tranquility and convenience. This charming all-brick side-split boasts three bedrooms, two bathrooms, and three levels of finished living space, ideal for families or those seeking extra room to spread out. The inviting curb appeal is matched by a large, fully fenced backyard with mature trees, providing both privacy and space for outdoor enjoyment. A double-wide paved driveway accommodates up to six vehicles, plus RV parking beside the garage perfect for adventure seekers along with a detached 12' x 16' garage/storage shed in the backyard adding versatility for hobbyists or additional storage. Step outside to a covered back patio, where you can BBQ year-round or unwind in the hot tub while taking in the serene surroundings. Positioned to capture stunning sunrises and sunsets, this home truly embraces the beauty of its location. Inside, an entertainment-sized rec room with a gas fireplace and above-grade windows offers a bright and inviting space for gatherings, newly updated 3 pc bath with glass shower & heated floor, garage access to the house, ground level laundry and much more. Whether enjoying cozy nights in or hosting guests, this home is designed for both comfort and function. Just a short stroll from recreational facilities, restaurants, parks, Lake Scugog, the hospital, and all the vibrant amenities of Port Perry, this home offers the best of in-town living with the space and serenity of a country retreat. (id:57557)
2 - 2314 Marine Drive
Oakville, Ontario
Tucked away in the heart of Bronte Village, just a block from the lake, this welcoming 3-bedroom, 4-bathroom townhome combines classic charm with fresh, modern updates. Set in the friendly Marine Mews community, its a cozy spot for anyone who appreciates comfort, style, and a great location.Inside, youll find a thoughtfully refreshed space with:New contemporary flooring, trim, lighting, and a fresh coat of paintA beautifully renovated powder room and upgraded open staircasesA bright, open-concept living & dining areaUpstairs, the spacious primary bedroom has its own ensuite and walk-in closet, and there are two more bedrooms that can easily work for guests, kids, or a home office.Out back, the two-tiered deck is made for morning coffees, casual dinners, or gathering with friends on the weekend.Youre just steps from Bronte Harbour, scenic trails, shops, and some of the best local dining. With all the updates already taken care of, you can simply move in and start enjoying everything this special home and this amazing neighbourhood has to offer. (id:57557)
54 Gondola Crescent
Brampton, Ontario
Welcome to 54 Gondola Crescent!! Situated in the sought after "G" Section of Bramalea. This spacious 4 Level Side Split offers 4 Bedrooms plus Main Floor Family Room (easily converted to 5th Bedroom) with Back Door to Patio. Sits on a premium Lot 55 x 109 and Driveway for 6 Cars. Enter property through Upgraded Front Door, 2 Pc Bath. Large Foyer flows into Main Floor Family Room with exit to Backyard and Patio. Second Level Features: Bright Living Room with Large Bay Window and Accent Wall combined with Dining Room. Eat-In Kitchen with walkout to Large Deck overlooking Patio and Kid Friendly Yard. Third Level Features 4 Bedrooms, Primary Bedrooms has Ensuite + Double Closets, 4 Pc Bath. Basement Features Large finished Rec Room with good Windows for Daylight, Laundry + Furnace Room Combined. Close to Transit, Shopping ands Schools. Entrance from garage to home. (id:57557)
1791 Sprucegrove Court
Kelowna, British Columbia
Amazing 3 bedroom updated home with swimming pool. This beautiful house is located in Glenmore minutes away from all amenities. The backyard has views for miles and your own salt water inground pool and hot tub, landscaping is complete with multiple sitting areas to enjoy your totally private yard. Book your showing today. (id:57557)
251 Main Street
Penticton, British Columbia
Take advantage of this ideally located +/- 3,000 square foot commercial/retail building located in the 200 block of Penticton's Main Street. High visibility and just 2 blocks to the lake with plenty of foot traffic from the Farmer's Market and downtown events. The C5 Zoning permits a combination of residential and commercial mix including dwelling units, tourist accommodations, brewery/distillery, health services, restaurant, retail, short term accommodation and more. This building has had a great history in Penticton, operating as a hotel, hardware store, electronics store and is ready for some TLC to prepare for its next identity. Building is being sold ""as is, where is"". (id:57557)
2 Hilltop Court
Springwater, Ontario
Experience The Perfect Combination Of Luxury, Comfort, And Convenience In This Exceptional 3 Bed/3 Bath Executive Bungalow. Nestled In A Prestigious Neighborhood On A Generous Private Lot, This Architectural Masterpiece Showcases A Sophisticated Stone And Brick Exterior And Is Crowned W/ An Impressive Roof Presenting Unparalleled Curb Appeal. Enter Through A Custom Mahogany Door To Discover Expansive Ceilings, Elegant Crown Molding, And Gleaming Maple Hardwood Floors That Whisper Luxury In Every Step. The Gourmet Kitchen Boasts Opulent Cabinetry, Quartz Countertops, High-End SS Appliances, And A Commanding Center Island That Beckons Both Serious Chefs And Casual Entertainers. A Bright Breakfast Nook W/ Glass Doors Connects Indoor Comfort To Outdoor Splendor, While The Family Room Features Soaring Ceilings And A Welcoming Fireplace That Promises Endless Cozy Moments. For Those Who Appreciate Thoughtful Entertaining, The Elegant Dining Room Provides A Setting For Intimate Gatherings. The Primary Bedroom Serves As A Private Retreat, Featuring A Charming Juliet Balcony, Expansive Walk-In Closet, And A 5 Piece Ensuite W/ A Dual-Sink Vanity That Transforms Daily Routines Into Spa-Like Experiences. The Main Flr Incl Potlights, 2nd Laundry Hookup, Built-In Speakers, And Access To An Extra-Deep, Extra-Wide Two-Car Garage. The Lower Level Is Ideal For Multigenerational Living Or Entertaining Providing Additional Living Space W/ Kitchen, Dining Area, Flexible Living Area, Bedrm, 4 Pc Bathrm, Laundry Rm, Cold Rm, A Large Unfinished Rm W/ Endless Possibilities And 2nd Garage Access. The Exterior Landscape Transforms Into A Breathtaking Sanctuary, Featuring Stone Walkways And Patio, An Inviting Deck, And A Pergola Amidst Meticulously Landscaped Gardens And Mature Trees, All Maintained By A Convenient Inground Sprinkler System. This Home Offers Nat Gas, Municipal Water And Sewer Services. Located Near Hwy 400, Snow Valley Ski Resort, Vespra Hills Golf Club, Barrie Hill Farms. (id:57557)
133 Innovation Drive
Vaughan, Ontario
Prime 2.291-Acre Development Opportunity in Central Vaughan. This exceptional 2.291-acre property is located in a highly desirable, central Vaughan area, providing excellent access to key transportation routes. Positioned less than 500 meters from the full north/south interchange at Highway 427 and Langstaff Road, the site offers optimal connectivity for local and regional businesses. This property offers versatile zoning, accommodating both outdoor storage and automotive-related functions. The site is primed for immediate development with utilities positioned at the lot line. Its strategic location ensures easy access to essential services. At the same time, the surrounding area provides a deep and diverse talent pool, further enhancing its appeal for businesses looking to operate efficiently and attract top-tier employees. (id:57557)
4 - 110 Pony Drive
Newmarket, Ontario
Downtown Toronto loft vibes in Newmarket's booming Industrial Park. Looking for a professional space that reflects your brand, inspires your team and delivers serious wow factor? This turnkey space has nothing left to do - just move in and make it your own. Over 2,200 sq ft of Industrial Modern design excellence, recent, fully permitted construction from top to bottom. This one-of-a-kind space is where style meets substance. From the dramatic 18-foot ceilings to the sleek black steel finishes, expansive glass architecture, and custom epoxy floors, every inch exudes confidence, quality, and cutting-edge sophistication. Designed to impress and built to perform, the layout over two levels includes 9 private offices, a spacious boardroom, an additional meeting room, a custom built-in coffee bar and a sleek kitchenette. Front and rear access and a full-size drive-in garage door for creative or operational flexibility over two levels. And with 43 available parking spots, client and team convenience is never a concern. Located in the fast-growing Newmarket Industrial just off Hwy 404 and steps from the new Costco, you're positioned in one of Newmarket's fastest-growing commercial hubs, offering great visibility and easy accessibility. Many permitted uses. Whether you're scaling up, rebranding, or looking to relocate into a polished, move-in-ready workspace, this lease checks every box. (id:57557)

