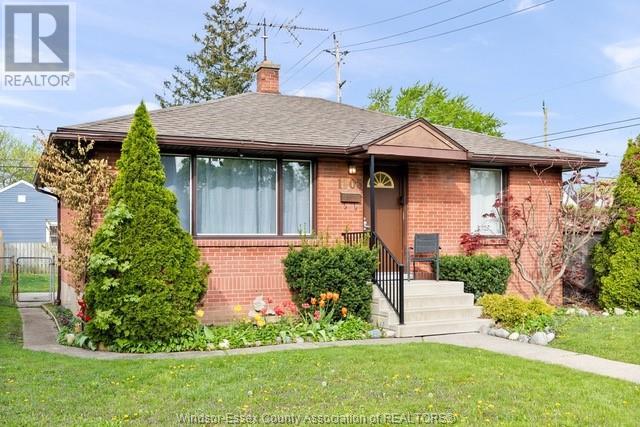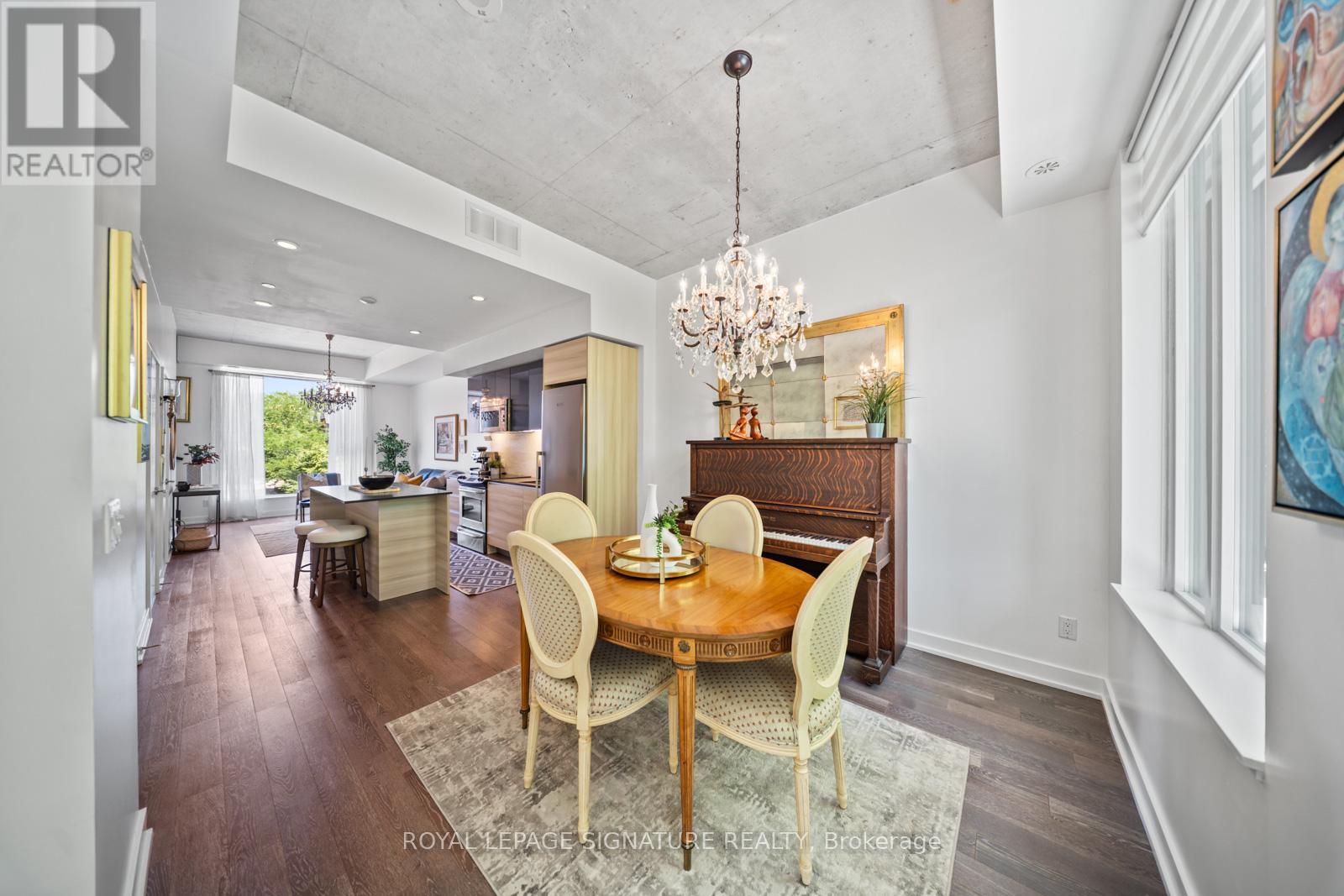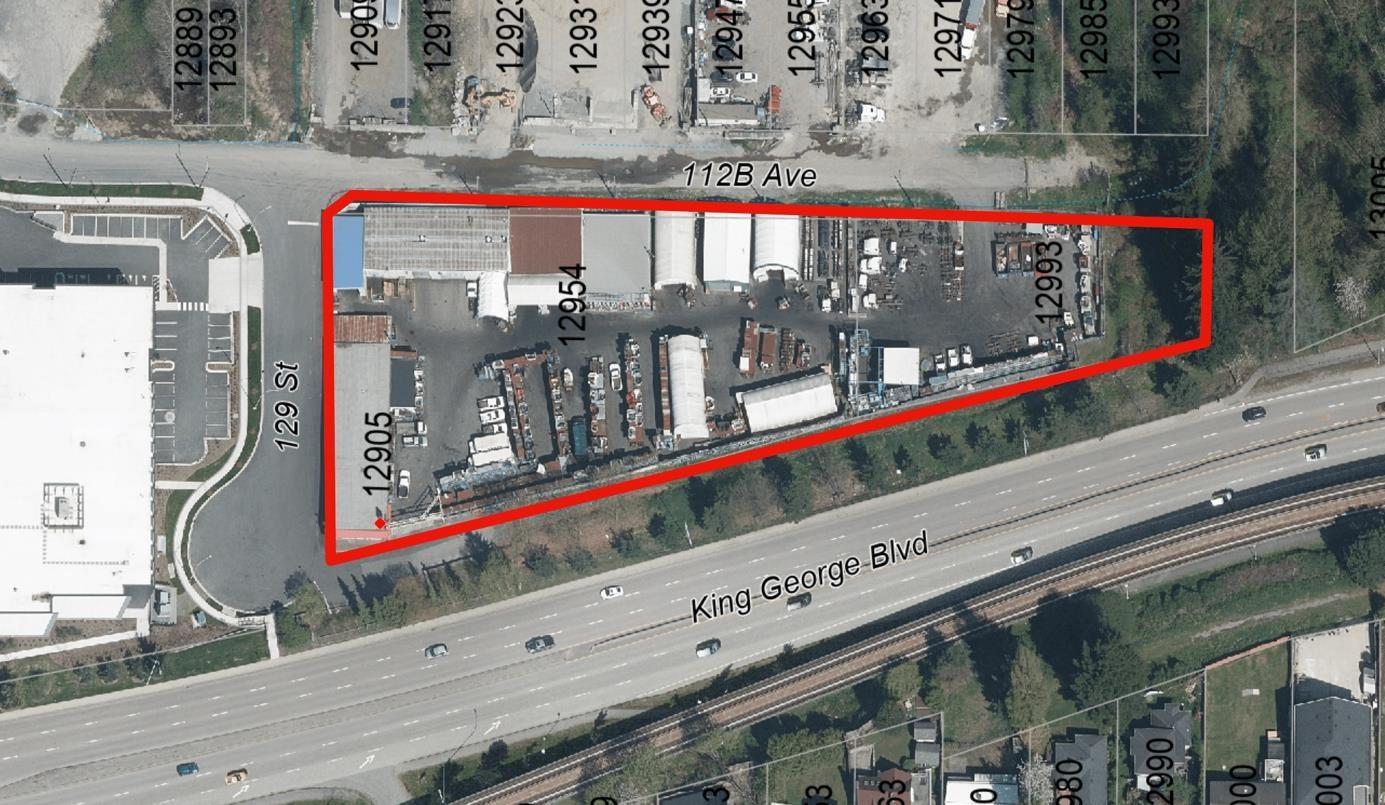1 Neptune Avenue
Sudbury, Ontario
Welcome to 1 Neptune, an oversized custom bungalow located on a dead-end street in Moonglow. Driving up you’ll be impressed with the stone and brick exterior, the attention to detail with the upgraded soffit & facia with built-in lighting, and the stunning custom stone work on the landscaping leading you to the grand front entrance. Entering the home, you are hit with a stunning sunken-in living room with 10 foot ceilings, gas fireplace and a massive front picture window filling the home with natural light. This space flows perfect to the kitchen that features classic white shaker cabinets, upgraded Centis stone countertops, beautiful accented glass backsplash and high-end stainless steel appliances. Steps off the kitchen you’ll find the perfect dining area that can host a large gather of friends or family. The dining area also features a French-door walkout to new covered deck area perfect for your summer bbq’s. This level continues with 2 large bedrooms, and stunning fully remodelled bathroom from Surface Design and Decor, with walk in glass shower, deep soaker tub and warm and inviting infloor heating. Continue to the lower level and you will find an oversized rec room featuring a stunning feature wall behind the media centre, a space large enough for home office/gym or kids play area. This level you’ll find a 3rd bedroom, second fully upgraded bathroom and an updated laundry room with walkout to the attached garage. The double attached garage is insulated, heated, and custom finished with 3/4 inch rubber flooring which extends the living area of the home. One of the best features of the home is the private and completely transformed spa-like back yard. With oversized lock stone, newly installed fencing and privacy hedging, and large entertaining area for a fire-table and outdoor entertaining. Further upgrades include, shingles, all new sod, in-ground sprinkler system, side deck, and more. Don't delay-book your showing today! (id:57557)
424 Bonita Crescent
Richmond Hill, Ontario
Welcome to 424 Bonita Crescent, a well-maintained detached bungalow situated on a spacious 5,600 sq. ft. corner lot in a quiet and safe cul-de-sac in the sought-after Crosby neighborhood. This home offers incredible potential renovate to modernize or build your dream custom home in a prime location.The main floor features three bright and spacious bedrooms, while the separate entrance leads to a large, well-lit two-bedroom basementperfect for rental income or multi-generational living. The mechanical room has its own separate access, ensuring privacy for the basement unit.This property also presents a potential development opportunity to add a second residential unit or build a brand-new custom home, as the neighborhood is in transition with new developments emerging.Located within top-ranked school zones, including Bayview Secondary School and Crosby Heights Public School, the home is just a 4-minute drive to Richmond Hill GO Station and offers quick access to Highway 404. Enjoy proximity to Costco, shopping malls, parks, and well-known grocery stores.This is a rare opportunity for families, investors, or buildersdont miss your chance to own, renovate, or build in one of Richmond Hills most desirable areas. (id:57557)
30 Hampton Road
Rothesay, New Brunswick
Tucked away in the heart of Old Rothesay, this enchanting home welcomes you with a tree-lined driveway framed by spring blossoms, mature hardwoods, and a sense of timeless character. A charming carriage house, cascading gardens, lush landscaping, and winding pathways create a private, storybook setting. Inside, original architectural features blend seamlessly with thoughtful updates. Built-ins add charm around every corner, while classic checkered flooring and generous stair landings enhance the home's character. The cozy breakfast nook and formal dining room invite gatherings, and the living room features a newly updated brick fireplace surround flanked by built-in bookshelves. The kitchen has been fully renovated and bathrooms have been tastefully updated to complement the homes traditional style. Upstairs, the primary bedroom includes a walk-in closet, joined by two additional bedrooms and a full bath. All interior doors have been replaced and upgraded with elegant brass hardware. The finished basement offers versatile living space with a wine cellar, playroom, bathroom, and an abundance of both finished and unfinished storage areas. Outdoors, a covered back deck spans the length of the home and overlooks a serene, garden-like setting with stone landscapingperfect for summer barbecues and quiet evenings. This peaceful retreat offers walkable access to schools, parks, cafés, trails, the yacht club, and tennis courtscapturing the very best of life in this coveted area. (id:57557)
1105 Harrison
Windsor, Ontario
Solid, full brick Ranch with 4 bedrooms, 2 full bathrooms, a large fully fenced yard and side driveway(with enough room to add a garage or ADU). Vinyl windows throughout, forced air furnace, AC and roof in excellent condition. Perfect family home, ready for first time home buyers, down sizers or income property. Freshly painted and ready for immediate possession. All appliances included. Located near the UofW main campus, with quick access to nearby shopping, the 401 and both the Ambassador Bridge and The Gordie Howe Bridge. No offer date, bring your offer. (id:57557)
64 Eldorado Drive
Whitehorse, Yukon
Welcome to 64 Eldorado Drive--where comfort meets adventure in Whistle Bend! This bright and breezy 3-bed + den, 2.5-bath gem backs right onto greenbelt and even has room for your RV. With 2,200 sq ft of smartly designed living space, you'll love the open-concept main floor with maple floors, big windows, and a kitchen made for gathering. Need a home office or guest space? The den's got you covered. Upstairs, spread out in two spacious bedrooms, a cozy family hangout, and a dreamy primary suite with walk-in and ensuite. Outside, on your 7,200+ lot enjoy the fully fenced yard, sunny patio, and direct access to trails. Green-built and move-in ready--this home truly checks all the boxes! (id:57557)
139 Grizzly Valley
Whitehorse North, Yukon
Tucked away on 5.6 acres in Grizzly Valley South, this charming chalet-style home and massive 32' x 64'9" workshop are a country dream come true! Just 35 minutes from town, the 2-bedroom + office/den, 1-bath home is full of character, featuring beautiful reclaimed fir, oak, cedar, and pine throughout the home. Sip your morning coffee on the huge deck, soak in the hot tub, or tinker away in the sun-filled workshop - perfect for woodworking or even a future second home. With a drilled well, approved septic, greenhouse, firepit, and more, everything you need for a peaceful rural lifestyle is ready and waiting! (id:57557)
422 - 84 Aspen Springs Drive
Clarington, Ontario
This wonderful one bedroom condo is perfect for those starting out or downsizing! The south-western facing balcony allows for great sunrises and sunsets! Great location for commuters and local shopping. One locker and a premium parking spot right next to the entrance perfect for those with handicap parking needs. (id:57557)
331 - 1190 Dundas Street E
Toronto, Ontario
Premium townhome (one of the best suites for privacy in The Carlaw) with rare clear tree top views from both the dining room and the living room! This townhome is a place of solitude, you will love having no neighboring townhomes directly outside your living room picture window - a rarity that offers unmatched privacy and tranquility. TH 331 is an immaculate and luxurious spacious oasis in the heart of Leslieville, first time offered! Come check out this inviting, modern townhome and get a real feel for comfortable city living in one of Leslieville's friendliest communities. Tucked away in a quiet courtyard, this bright 2-bedroom, 2-bathroom home stands out for all the right reasons, mixing stylish design with everyday comfort.The main floor features 10-foot ceilings, giving the place an open, airy vibe. Exposed concrete ceilings, pot lights, massive picture windows that bring in loads of natural light and treetop views, coupled with wide-plank engineered hardwood floors that add warmth and character throughout. The sleek, modern kitchen is a joy to cook in, with quartz countertops, island with a breakfast bar, and quality appliances. The primary bedroom provides access to the large private terrace complete with a gas BBQ hookup, giving you a peaceful spot to unwind at the end of the day, and outdoor space to entertain your friends. All of this comes with a fantastic location in the sought-after Pape School District, just steps from Leslieville's best shops, cafes, and transit options. (id:57557)
318 Waterstone Court
Chestermere, Alberta
Discover luxury in Waterford Estates, Chestermere, with this stunning 8-bed., 5-bath., home by Aspen Living, offering luxury living with modern amenities. With soaring 9 ft. ceilings on all levels, a triple car garage, set on a pie lot location, this home blends style and functionality seamlessly. The main floor boasts open to below on the living area, hardwood floors, clear glass railings leading to the second floor, a spacious family area with a natural gas fireplace, and a spice kitchen with a gas stove, hood fan and pantry shelves. A main-floor bedroom with a full bathroom adds versatility. Upstairs, find a luxurious Master bedroom with a custom steam shower and a 2nd Master bedroom. Two additional bedrooms, a full bathroom, laundry with a sink, and a bonus room with an electric fireplace complete this level. Highlights include quartz countertops, Stainless Steel Appliances, full-height cabinets, a nook, finished basement with 3 additional bedrooms, a full bathroom and a side entry. (id:57557)
12905-12993 King George Boulevard
Surrey, British Columbia
Prime Development Opportunity - 2.14 Acres on King George Blvd!!! Unlock the potential of this 2.14-acre property in a highly sought-after location on King George Blvd. Zoned Light Industrial, this land offers endless possibilities for future development. With a short-term lease in place, it provides immediate income while you plan your next move. Whether you're looking to build or hold for long-term growth, this property is an ideal investment. Full details and package available upon request. Don't miss out on this exceptional opportunity! (id:57557)
1102 - 36 Lee Center Drive
Toronto, Ontario
The heat and water is provided by the management and is covered under the condo maintenance fees paid by the landlord. The tenant is required to setup an account for the Hydro Bills with Enercare (Matergy Solutions). Please contact the Enercare department at +1(866)449-4423. (https://mymetergysolutions.com). Tenant is required to have a tenant insurance for the unit. (id:57557)
606 - 28 Empress Avenue
Toronto, Ontario
Absolutely Great Opportunity To Live In The Centre Of North York. Luxury 1+1 Bdrm Condo, East View, Laminate Floor Throughout, Quartz Counter Top In The Kitchen With Back Splash. 24 Hours Concierge. Close To Ttc, Subway, Supermarket, Shopping, Restaurants, Schools, Parks, Hwy 401 And Much More!!!** Photos Are From Previous Listing** Central Air Conditioning, Heat, Hydro, Water Are Included. (id:57557)















