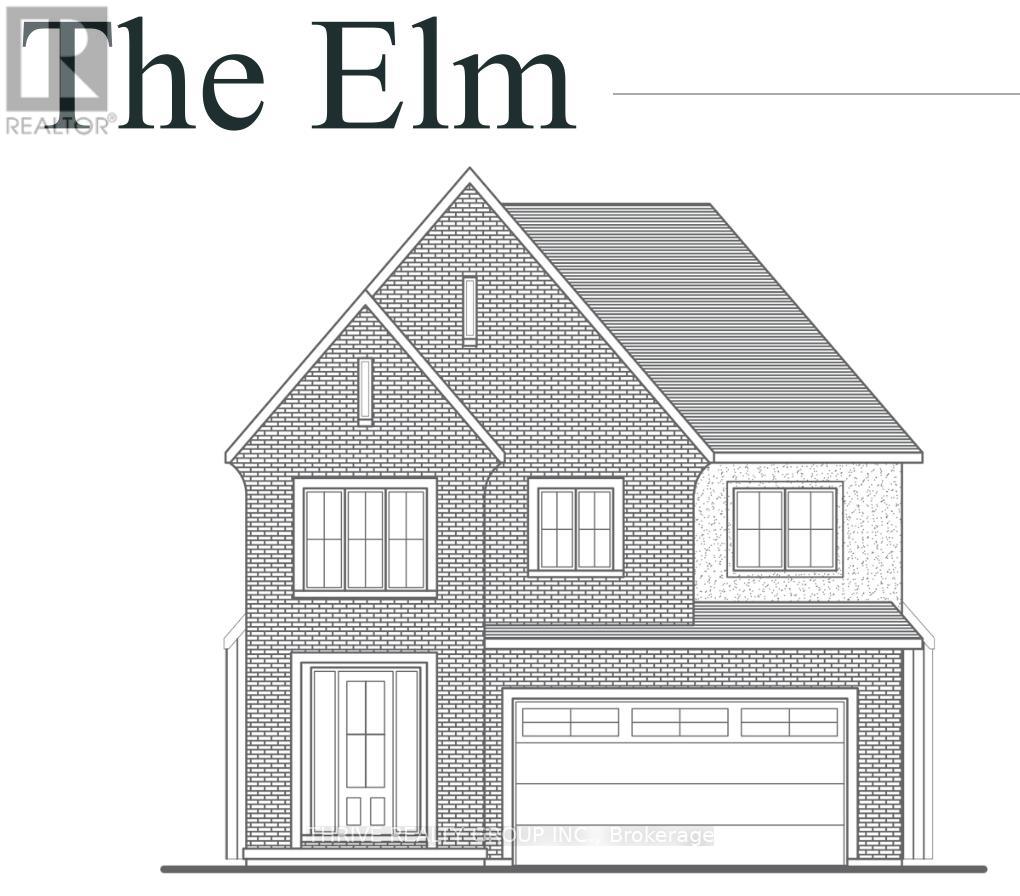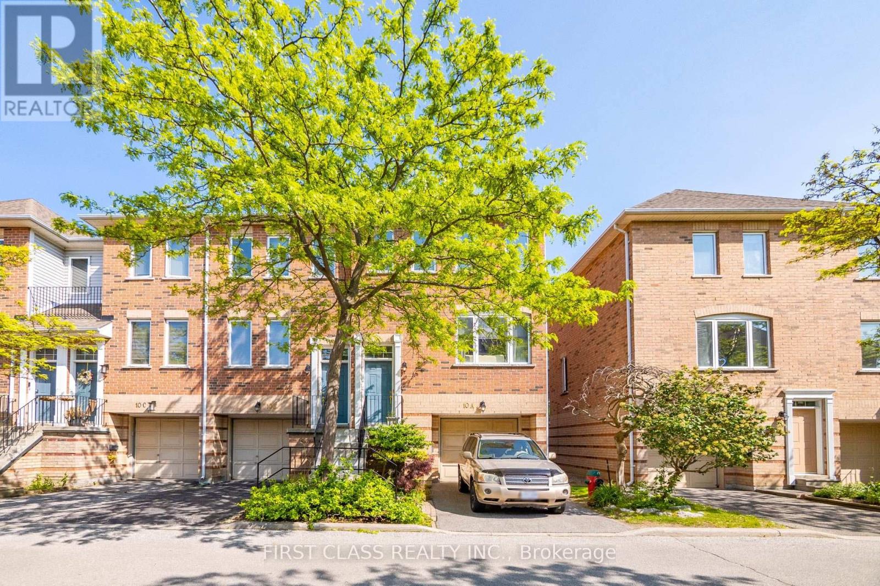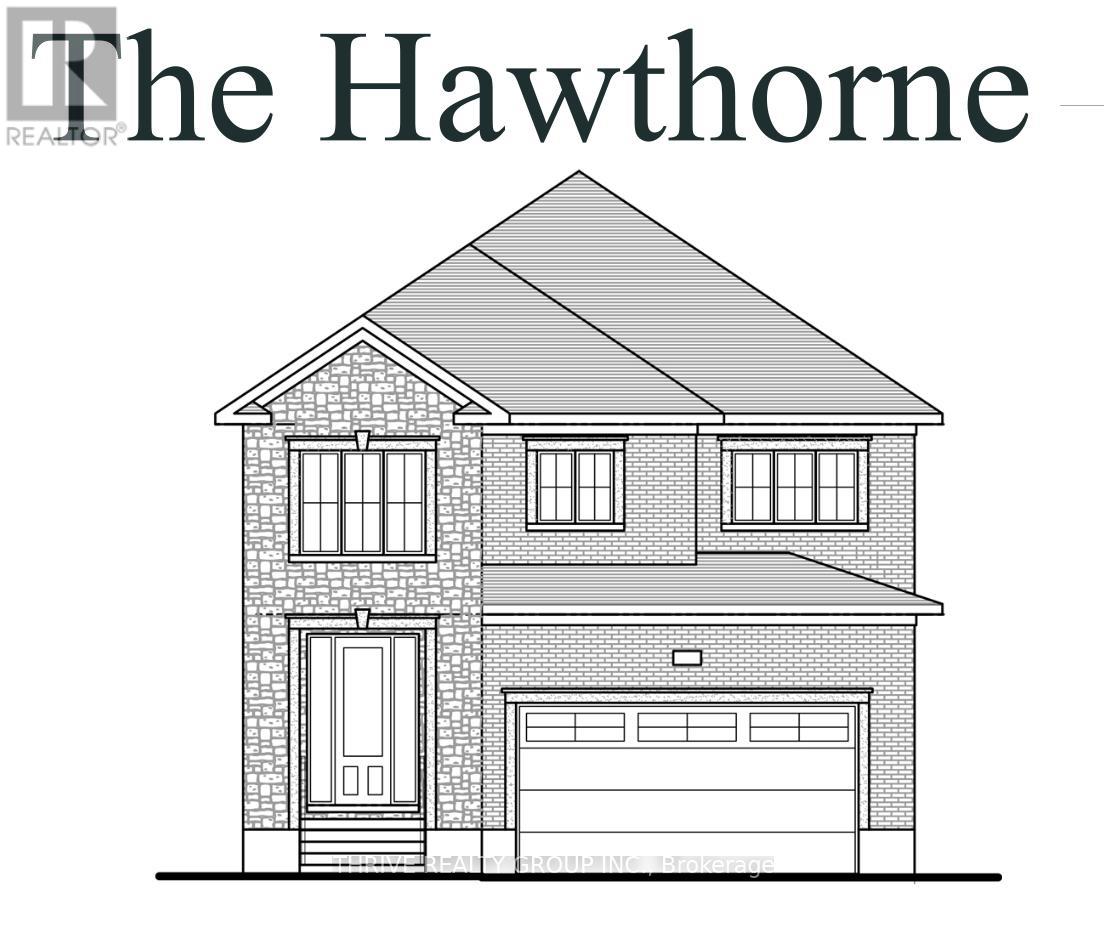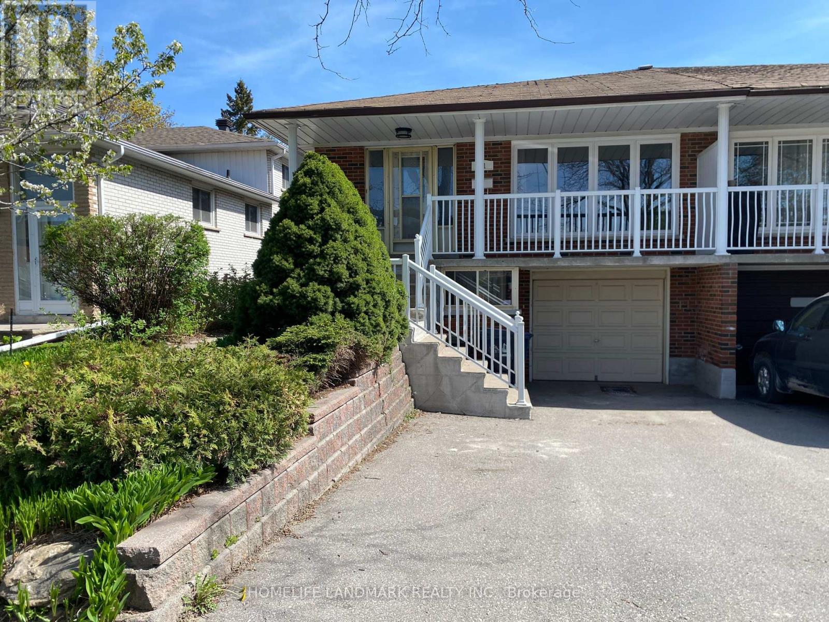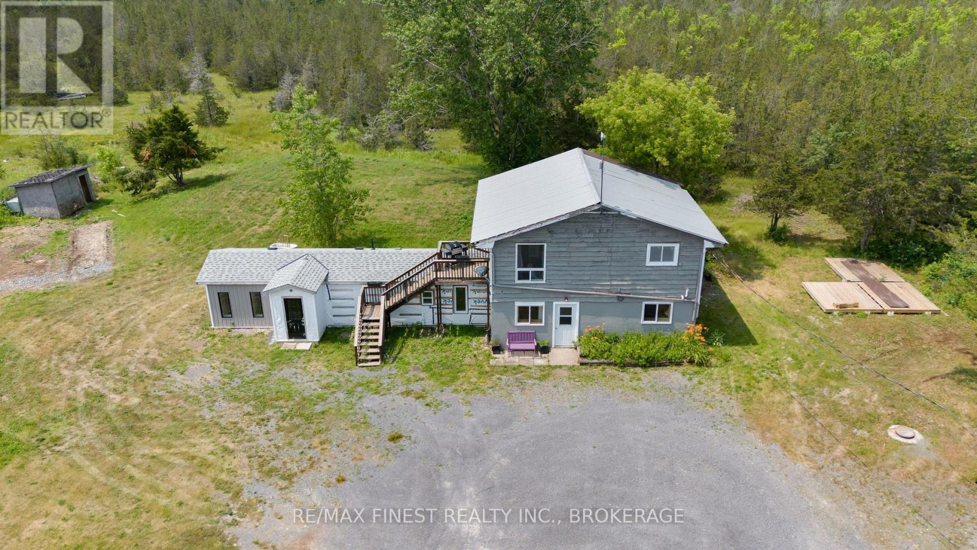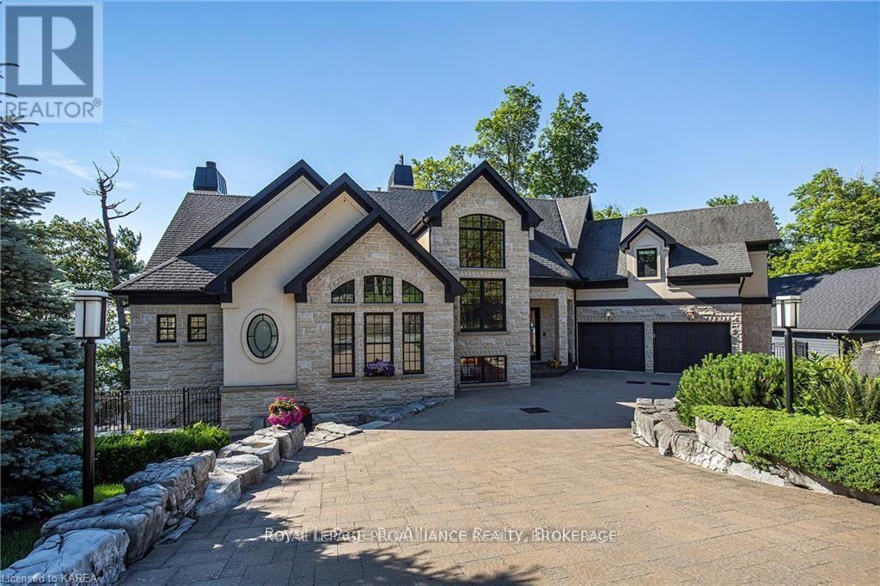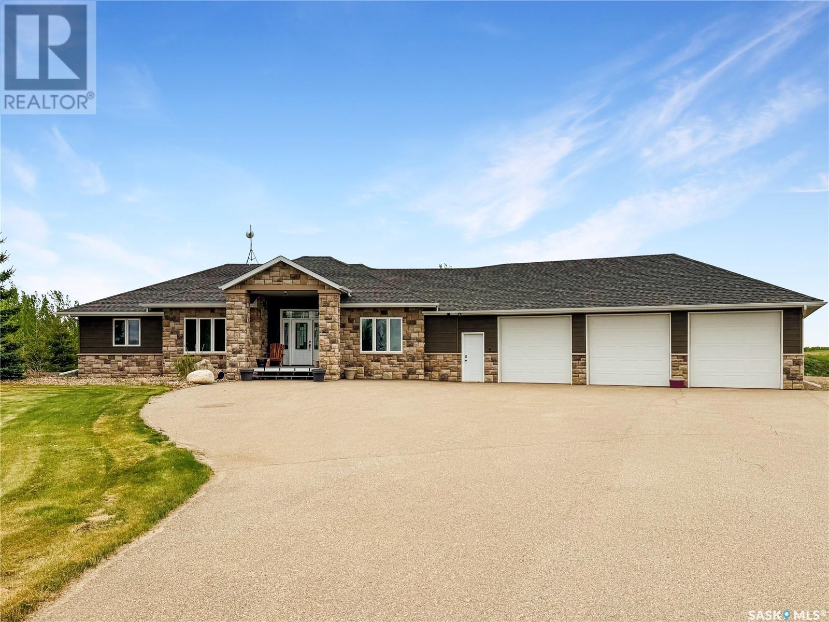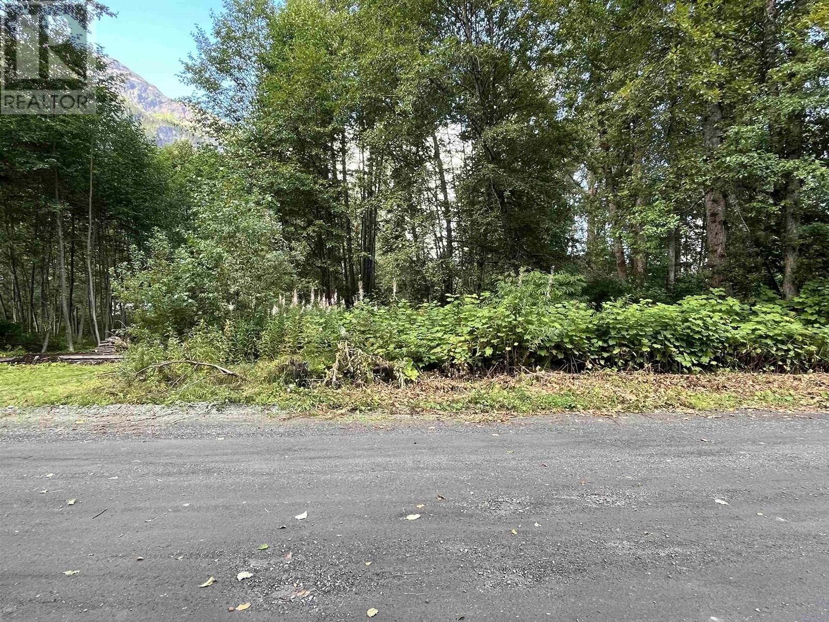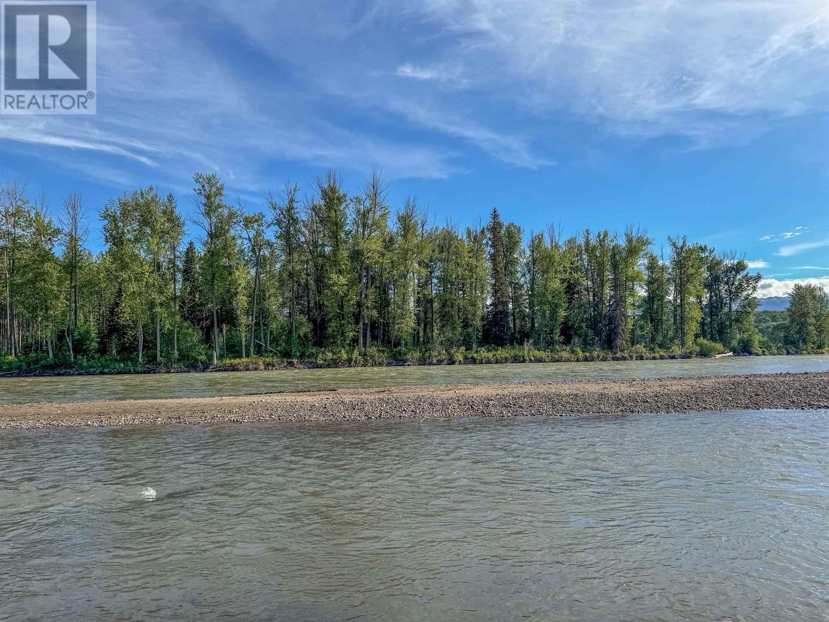Lot 33 Virtue Drive
London, Ontario
Introducing "The Elm," an exceptional residence that beautifully combines sophistication, spaciousness, and modern amenities. Spanning 2,707 square feet, this home is perfect for those who appreciate both luxury and practicality. Upon entering, you'll be welcomed by an open and airy design that flows effortlessly from room to room. The central living area features a large great room, ideal for both entertaining and relaxation. The kitchen is designed with generous counter space, a central island, and high-end finishes.The Elm offers four spacious bedrooms, each with abundant closet space and natural light. The master suite is complete with a large, luxurious 5-piece ensuite bathroom. Three additional spacious bedrooms ensure plenty of room for everyone.With 3.5 bathrooms, this home is designed for maximum convenience. The upper floor also includes a well-placed laundry room, keeping household tasks neat and efficient.Looking for extra space? The full basement comes with rough-ins, giving you the opportunity to create additional living areas to suit your needs.The exterior of The Elm showcases a stunning brick design, offering both visual appeal and lasting durability. A two-car garage provides ample parking and storage, along with easy access to the home. Whether you're hosting events, relaxing in quiet moments, or planning for future expansion, "The Elm" has everything you need. Reach out today to explore the countless possibilities this remarkable home has to offer. (id:57557)
10a Leaside Park Drive
Toronto, Ontario
Stylish & Spacious Townhome in Prime East York!Welcome to 10A Leaside Park Dr, a beautifully maintained 3 bedroom, 3 bathroom townhouse offering the perfect blend of comfort, convenience, and city living. Spanning multiple levels, this sun filled home features an open concept living and dining area with large windows, and a walkout to a private patio, ideal for entertaining or relaxing.The generously sized primary bedroom boasts a 4-piece ensuite and ample closet space, while the additional bedrooms are perfect for family, guests, or a home office setup. Enjoy the convenience of a built-in garage with direct access to the home and plenty of storage throughout.Located in a family-friendly neighbourhood with easy access to the DVP, public transit, shopping, parks, and top schools. Minutes to downtown, the Danforth, and the Don Valley Trails. This is the perfect opportunity to own a stylish townhome in one of Toronto's most accessible and vibrant communities. (id:57557)
Lot 31 Virtue Drive
London South, Ontario
Step into "The Hawthorn," a beautifully designed home offering 2,588 square feet of sophisticated living space. This home is ideal for families who value both modern convenience and timeless elegance.The main floor boasts a welcoming layout, with a spacious great room that flows seamlessly into the kitchen and dining space, creating an inviting atmosphere perfect for both daily living and entertaining. A main floor office provides a quiet and productive space, ideal for remote work or study. The kitchen features premium finishes and ample storage."The Hawthorn" includes four generously sized bedrooms, each offering plenty of space and natural light. The primary suite provides both comfort and privacy, with an ensuite bathroom designed for relaxation. The home also features 3 and a half bathrooms, ensuring convenience for everyone in the household. With a two-car garage and a stylish brick and stone exterior, "The Hawthorn" has excellent curb appeal. The full basement offers exciting future potential, with rough-ins in place for a future bedroom and additional living space, allowing you to customize the layout to suit your needs.This home is thoughtfully designed to accommodate the demands of modern living while maintaining a welcoming, family-friendly feel. Dont miss out on the chance to make "The Hawthorn" your forever home. (id:57557)
11 Pindar Crescent
Toronto, Ontario
Well Kept Solid Brick Semi Property Located In Convenient & Quiet Neighborhood. Private Laundry/Entrance. Laminate Floor Throughout. Granite Kitchen Counter Top. Min To 401,404,Dvp,Ttc, Subway & Shopping Mall. Walking Distance To Victoria Park Square Mall With Food Basics Grocery, And Paramount Fine Foods. Day Care Centres, Public Schools, Shopping Malls, Banks And Supermarkets Are Nearby. (id:57557)
780 Wing Road
Loyalist, Ontario
Set on over 23 acres of privacy and potential this unique rural property is ready for someone with vision and the willingness to put in some sweat equity. Currently divided into multiple living areas, the home offers a versatile layout that could be reimagined to suit your needs. Whether you're looking to renovate, reconfigure, or create your dream rural retreat, the possibilities here only require your imagination. Outside, you'll find a large steel quonset hut - ideal for a home-based business, workshop, or storing those recreational toys. If you've been searching for space, privacy, and a project to make your own, this is your chance to bring your ideas to life. (id:57557)
1618 St Lawrence Avenue
Kingston, Ontario
Spectacular masterpiece, on the St. Lawrence River. Architectural custom built, over 6,000 square feet of striking interior design. This is not just a home but one that encompasses a beautiful lifestyle. This structural magnificent home is designed with superior finishing's in every room. This stunning home is nestled in Treasure Island, South facing panoramic waterfront views from almost every room. Multiple level terraces to waterfront, designed with granite & stone, chefs dream kitchen with Viking, Wolf, Miele and Fisher Paykel appliances. The living area has plenty of room for entertaining with a gorgeous fireplace. Elevator upon arrival from garage to all levels. The interior features 4-5 bedrooms, 3 fireplaces (one wood). Stunning view of sun rise and sunsets from 2 screen in balconies with power screens and magnificent view of The St. Lawrence River. Main level billiard room, large multipurpose room above garage, custom design sound proof music room, and fitness room. Landscaping is impeccably maintained with much attention to detail. A quintessential home offering a fabulous setting for family gatherings & entertaining indoor and outdoor. A short walk will take you to Treasure Island Marina and Cove restaurant. This property is in a class of its own. Be sure to check out our video and our drone footage (id:57557)
164 Cinnamon Street
Fort Mcmurray, Alberta
Welcome to 164 Cinnamon Street. This home recently had the flooring redone top to bottom with LVP, freshly painted, and a brand-new furnace! This home offers many features, including a gas fireplace, three bedrooms upstairs, and 2.5 bathrooms it also has newer appliances and newer plumbing fixtures. The main floor has a large living room and a dedicated dining space off of the kitchen. It also has a 2-piece bathroom and access to the double garage. The second level is finished with three bedrooms, a 4-piece bathroom, and a 3-piece ensuite. The basement is unfinished but awaits your ideas to create your perfect space. The lot is 5,554 sqft and has a huge backyard for entertaining! Located close to public transportation and schools, this home is ready for immediate possession! (id:57557)
1020 19 Avenue Nw
Calgary, Alberta
Location…Location…Location…situated in the desirable central neighborhood of Mount Pleasant and walking distance to downtown, Kensington shops and restaurants, Jubilee Auditorium, McHugh Bluff and Confederation Park just to name a few. New development on the street which is great for the overall look of the street. This stunning home features high end quality construction inside and out. Beautiful curb appeal featuring stone & acrylic exterior, stone curbed walkway, stone window wells and a fully landscaped front yard. When you walk through the front door you’re greeted with a nice open layout with 9’ ceilings, hardwood floors, custom woodwork & built ins and Hunter Douglas blinds throughout. The gourmet kitchen features full height cabinets, a massive 10’x5’ espresso stained island, quartz countertops and high end stainless steel appliance package with gas range, built in oven and microwave. The great room features custom built ins, stone faced fireplace and a large window overlooking the backyard. The dining room, which also has a large window, is set off the main living area by beautiful French doors with glass inserts creating an intimate setting for family dinners or those special guests. This room would also work great for a home office. Rear mudroom has marble tile, custom built in lockers and a double closet which is great for storage. The upper level features a spacious master retreat with walk in closet including built in lacquered closet system, 5 piece spa like ensuite with soaker tub, espresso vanity with duel sinks and separate glass shower. Amazing laundry room with tons of cabinets, pull out laundry bin, sink and quartz counter tops. Two additional bedrooms and 4 piece main bathroom round out this level. Fully developed basement with family room, wet bar with full height cabinets and custom wine rack and glasses holder. The 4th bedroom, 4 piece bathroom and a nice size storage room round out the basement. The backyard boasts an exposed aggregate ston e patio and walkway to garage, beautiful mature tree surrounded by custom stone work and A/C for those hot summer days. Backyard to be professionally resodded. (id:57557)
4412 56 Avenue
High Prairie, Alberta
A 1230 square foot bi-level home in a family cul-de-sac. The home was built in 2000 and is exceptionally maintained. The current homeowners have installed a new HVAC system which includes a central air conditioner. The shingles were replaced in 2023. This 5-bedroom: 3-bathroom home is ready to move into. The finished basement has a full 3-piece washroom: laundry: a wet bar and an attractive coordinated electric fireplace. Enjoy the full-sized above-ground windows: allowing the light to naturally flow through the space. The back deck leads onto a ground-level cobblestone pad providing unobstructed views of the lush fields to the north. A fenced backyard with a substantially sized shed for all of your storage needs. Call, email, or text to book your appointment today! (id:57557)
6 Battle Ridge Estates
Battle River Rm No. 438, Saskatchewan
Tucked into the sought-after Battle Ridge Estates, this gorgeous 12.45-acre property offers the perfect mix of modern comfort and peaceful prairie living. From the moment you arrive, this home stands out. A paved driveway leads to a metal security gate, welcoming you into a beautifully landscaped yard equipped with over 100 underground sprinklers to keep everything lush and green. Inside, this spacious 5-bedroom bungalow is built to impress. The main level is constructed with 2x8 walls wrapped in 1.5 inches of Styrofoam insulation, delivering both efficiency and durability. Enjoy elegant finishes throughout including granite countertops, tile and hardwood flooring, and in-floor heat in the basement and garage as well as forced air natural gas furnace to accompany central air conditioning in the summer for the main floor. The heart of the home is the stunning kitchen featuring a massive granite island that flows seamlessly into the dining and living areas. Patio doors lead from the dining space to a large deck overlooking your private view of the natural Saskatchewan plains. The main floor includes three spacious bedrooms, and a luxurious primary suite with walk in closet, a Jacuzzi tub, tiled shower, and dual sinks. Downstairs, the fully finished basement features 9-foot ceilings, an expansive recreation area open to a cozy family room with a natural gas fireplace, two oversized bedrooms, a full bath, and another office or hobby space. The basement is built with 8-inch ICF walls, ensuring long-term strength and insulation. The triple attached garage adds even more value, boasting acid-stained in-floor heated concrete, plus a convenient bathroom—a rare find. There is a massive 40 x 40 pole shed for even more extras storage. Whether you’re seeking space, peace, or a high-end acreage lifestyle, this property offers it all. Move-in ready and built for comfort—come experience the acreage life without giving up convenience. Call today to book your private showing. (id:57557)
1708 Railway Street
Stewart, British Columbia
Discover this spacious 50? × 120? ft vacant lot in charming Stewart, BC—an ideal canvas for your dream property. Nestled in a tranquil, family-friendly neighborhood, this flat parcel boasts: -Prime dimensions (50ft frontage × 120ft deep)—perfect for a single-family home with room to spare for a garage, garden, or outdoor living. -Quiet, nature-rich surroundings—enjoy peaceful mountain views, fresh air, and easy access to hiking, fishing, and wildlife spotting. -Essential services nearby—water, sewer, electrical, and high-speed internet available at the lot line. -Convenient location—a short walk to Stewart’s downtown amenities, schools, community center, and friendly local eateries. Whether you’re dreaming of a cozy cabin retreat, a full-time home base, or an investor seeking rental. (id:57557)
Lot 116 Columbia Street
Smithers, British Columbia
* PREC - Personal Real Estate Corporation. Enjoy your own private island on the Bulkley River, just minutes from Smithers. 12.36 acres, located at the end of Columbia Street. Property is treed and has access off Columbia Street. Buyers will be responsible for looking into building and development restrictions with the Regional District of Bulkley Nechako. Very cool property and a great opportunity to own river frontage on the Bulkley River! (id:57557)

