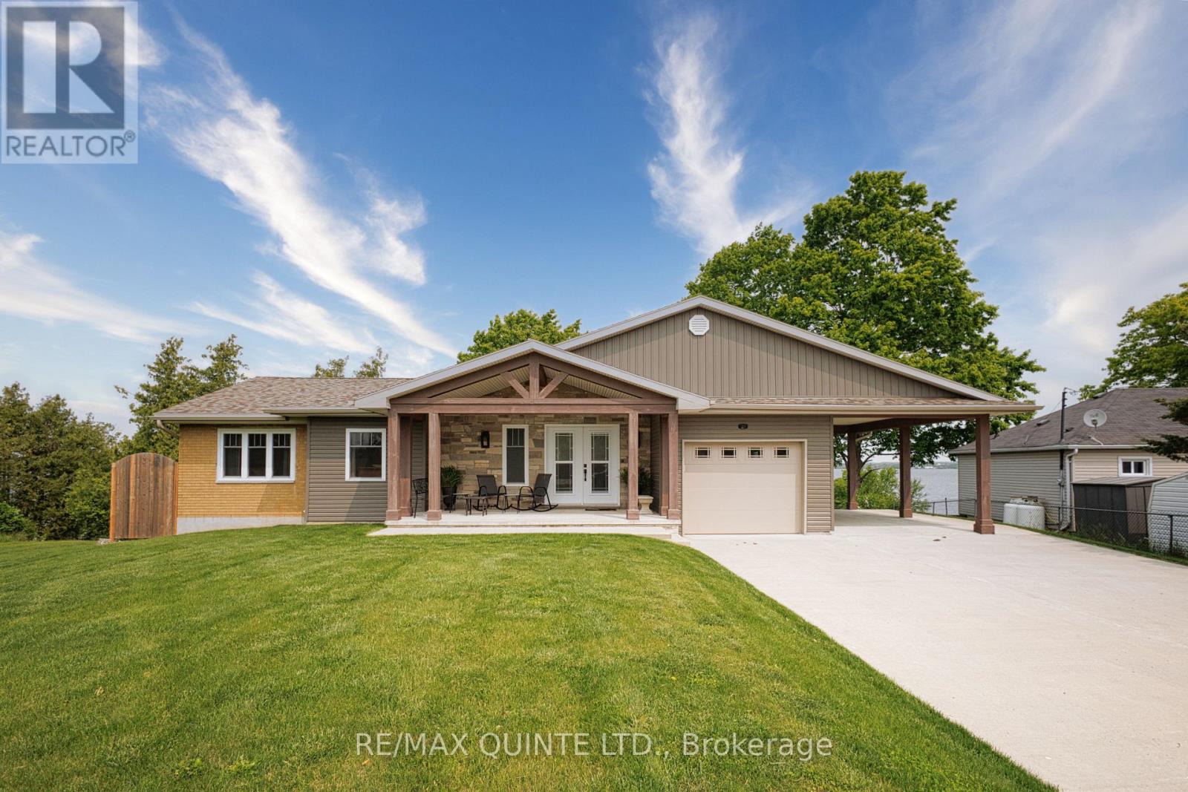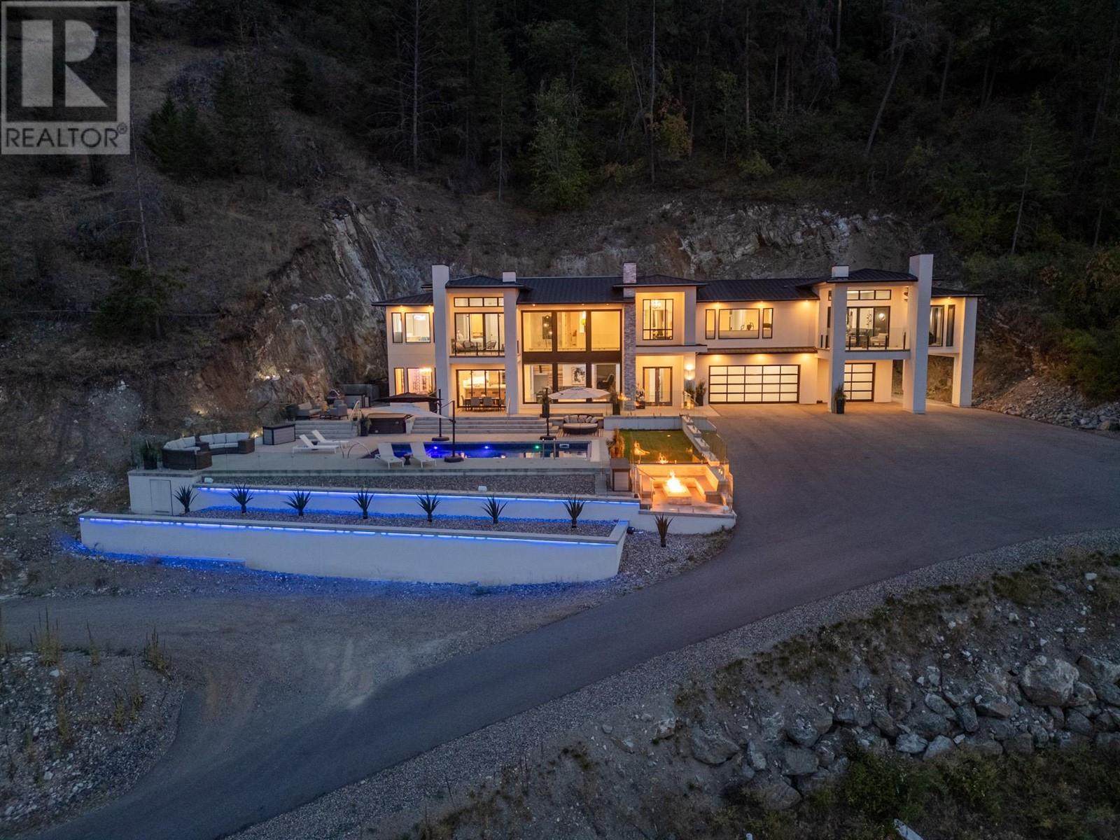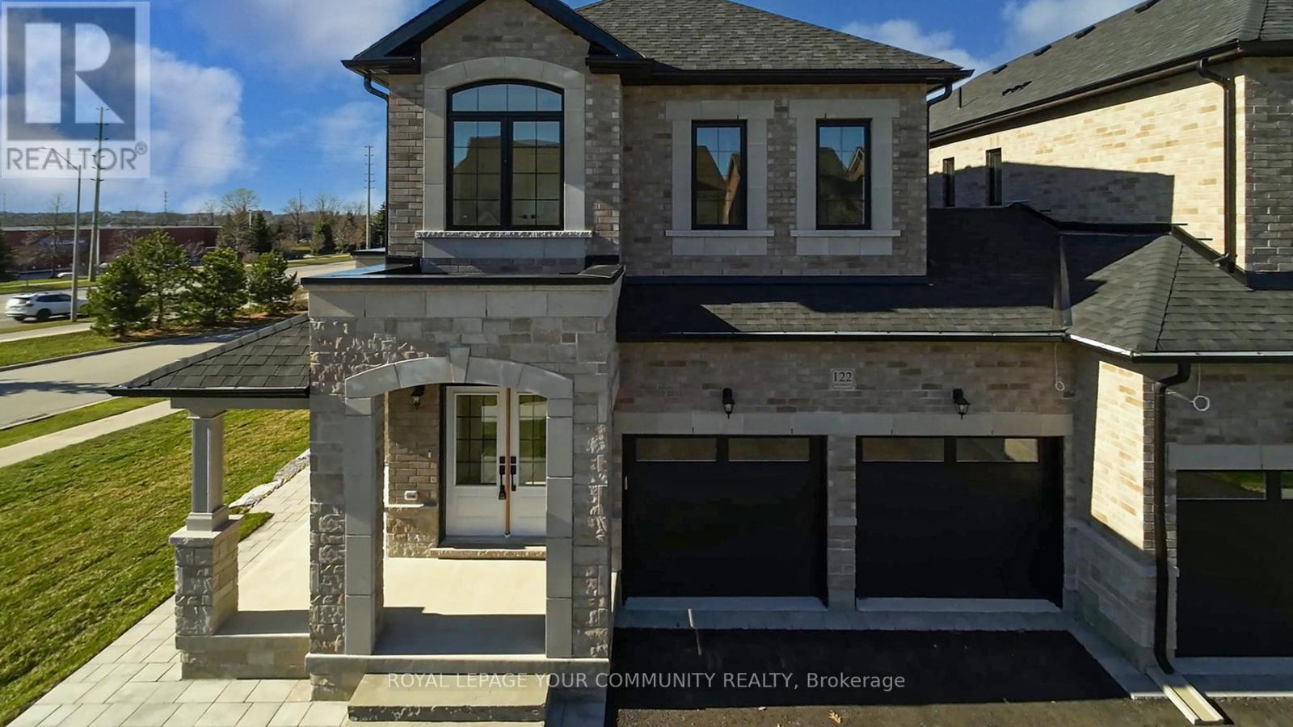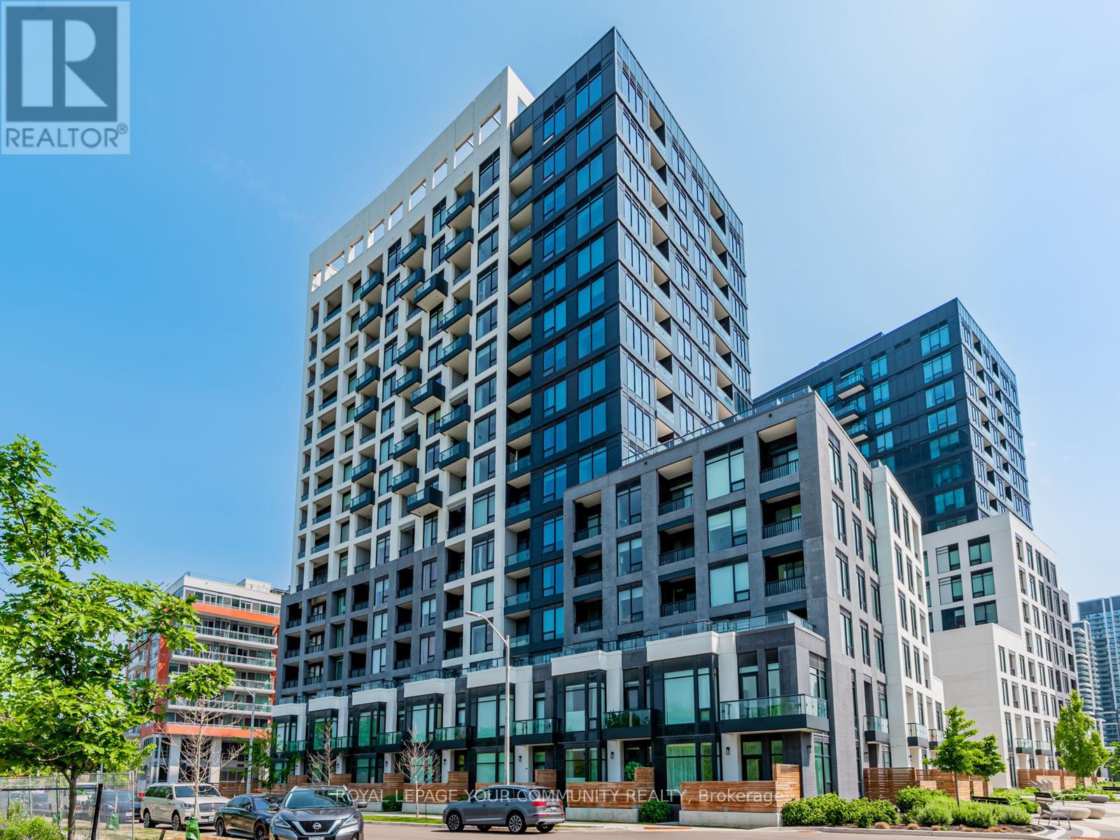3400 County Road 3
Prince Edward County, Ontario
Experience the ultimate waterfront retreat in Prince Edward County. This fully renovated home (2019) boasts over 100 feet of pristine Bay of Quinte shoreline, offering breathtaking sunsets and a private pebble beach. Situated on one of the area's most sought-after roads, this property blends modern elegance with natural beauty. Inside, the chef's kitchen showcases warm maple cabinetry, custom ceramic tiles, and oak hardwood flooring throughout. Designed for both relaxation and entertaining, the open-concept living space is enhanced by panoramic windows framing stunning water views. The east wing of the home features three spacious bedrooms and a spa-like bathroom with elegant finishes. Off the main living area, a mudroom with additional storage leads to the insulated and drywalled garage, which also offers a side door to the covered carport. The walk-out lower level is a versatile space, boasting polished floors, a cozy rec room with a wood-burning fireplace, and a large full bathroom, ideal for additional living space or entertaining. Step outside to enjoy the thoughtfully designed outdoor spaces, featuring a pergola-covered deck, glass railings, and multiple entertainment areas perfect for morning coffee or evening gatherings by the water. Located just 15 minutes from the 401 and under 2 hours from Toronto, this home offers an ideal blend of privacy and accessibility. Enjoy boating, fishing, and water sports on the Bay of Quinte, while remaining close to major retailers, hospitals, and all that Prince Edward County has to offer. (id:57557)
112 + 116 Sunset Boulevard
Vernon, British Columbia
Seller may provide VTB up to $500,000, no interest/principal payments, 36 months; Inquire for details. Discover the epitome of luxury living in the prestigious gated community of Beverly Hills Estates. Perched gracefully on an acre of hillside, this custom-built masterpiece offers breathtaking views of the lake, mountains, and award-winning equestrian stables below, and INCLUDES the adjacent, separately titled lot. However, the home or lot can be purchased separately from each other (ask agent for details). This turn-key property is offered fully furnished, complete with all kitchen utensils, appliances, linens, etc. making your move effortless. The home boasts two luxurious primary suites, each with custom closets and spa-inspired ensuites. The second primary suite features a chic wet bar and a custom-built bed strategically positioned to capture unobstructed views through floor-to-ceiling windows. The master suite add-on was a substantial $1,000,000 investment, recently completed, and includes a safe-room walk-in closet that was overbuilt with a metal locking door. At the heart of the home is a stunning great room framed by towering windows that open onto an expansive pool deck, perfect for entertaining with its hot tub, fire pit, and multiple outdoor living spaces—complete with an outdoor bathroom. The property also features an immersive home theater and fitness room. The oversized, heated, triple-car garage provides ample storage for vehicles and recreational equipment. Nearby amenities include the Vernon Yacht Club, Sparkling Hill Resort, Predator Ridge Golf and renowned wineries. (id:57557)
186 Cherrywood Parkway
Greater Napanee, Ontario
Stunning executive all-brick bungalow in sought-after West Bridge Estates, loaded with upgrades and custom features throughout. Situated on a premium lot backing onto green space, this home offers privacy, quality craftsmanship, and thoughtful design. You're welcomed by a raised entry with clear sight lines through the open-concept living space, finished with tile and hardwood floors. A vaulted flex room at the front of the home serves perfectly as a home office or third bedroom. The front wing also includes a second bedroom and a full bathroom with stone countertops and an upgraded vanity. The heart of the home features a custom kitchen with high-end cabinetry, quartz counters, a full-height quartz backsplash, and premium appliances. The adjoining great room offers a tray ceiling with crown moulding, an electric fireplace, and oversized windows overlooking the fully fenced backyard and green space beyond. The private primary suite includes a walk-in closet and a spa-inspired ensuite with a tiled shower and glass enclosure. The full unfinished lower level provides endless potential to customize to your needs. A beautifully built bungalow that must be seen to be truly appreciated. (id:57557)
112 Sunset Boulevard
Vernon, British Columbia
Seller may provide VTB up to $500,000, no interest/principal payments, 36 months; Inquire for details. Discover the epitome of luxury living in the prestigious gated community of Beverly Hills Estates. Perched gracefully on an acre of hillside, this custom-built masterpiece offers breathtaking views of the lake, mountains, and award-winning equestrian stables below. This turn-key property is offered fully furnished, complete with all kitchen utensils, appliances, linens, etc. making your move effortless. The home boasts two luxurious primary suites, each with custom closets and spa-inspired ensuites. The second primary suite features a chic wet bar and a custom-built bed strategically positioned to capture unobstructed views through floor-to-ceiling windows. The master suite add-on was a substantial $1,000,000 investment, recently completed, and includes a safe-room walk-in closet that was overbuilt with a metal locking door. At the heart of the home is a stunning great room, framed by towering windows that open onto an expansive pool deck, perfect for entertaining with its hot tub, fire pit, and multiple outdoor living spaces—complete with an outdoor bathroom. The property also features an immersive home theater and a fitness room. The oversized, heated, triple-car garage provides ample storage for vehicles and recreational equipment. Nearby amenities include the Vernon Yacht Club, Sparkling Hill Resort, Predator Ridge Golf, and renowned wineries. The adjacent lot is available for purchase, either separately or in conjunction with this home. Ask agent for details. (id:57557)
84 Ranch Road
Okotoks, Alberta
Discover the perfect harmony of refined interiors and natural beauty in this meticulously designed home, offering over 4,000 square feet of fully developed living space. Nestled in a prime location with no neighbouring properties at the front, this home offers exceptional privacy and a seamless connection to its tranquil natural surroundings. Thoughtfully upgraded and finished with premium upgrades throughout, every detail of this home reflects timeless elegance and comfort. The main level welcomes you with rich hardwood flooring, 9-foot ceilings, soft corners, custom millwork, and striking coffered ceilings. A stunning double-sided fireplace is a show piece in the open concept layout, creating a warm and inviting atmosphere. At the heart of the home lies a chef inspired kitchen, boasting granite countertops, quality wood cabinetry, a spacious central island with breakfast bar, and a walk-through pantry. The kitchen flows effortlessly into the dining nook and living room, and extends outdoors through sliding glass doors onto a beautifully crafted two tiered deck—perfect for summer entertaining and enjoying the serene mountain views. A versatile den provides the ideal space for a home office or reading room. A secondary family room, mudroom, and a stylish two piece powder room complete the main floor. Upstairs, a vaulted bonus room with custom built-ins offers a cozy and functional living area. The expansive primary suite is a true retreat, featuring a private sitting area, walk-in closet, and a spa like ensuite with dual vanities, a deep soaker tub, and a separate walk in shower. Two additional bedrooms, a full bathroom, and an upper level laundry room enhance both comfort and convenience. The fully finished basement offers exceptional flexibility, featuring a fourth bedroom, a full bathroom, a spacious recreational area with another fireplace, and a bar—ideal for entertaining guests or enjoying quiet family nights in. Completing this remarkable home is a tripl e attached garage, air conditioning and an irrigation system. Noteworthy: shingles were replaced approximately seven years ago and new water tank installed within last two years. This is a rare opportunity to own a home where quality craftsmanship, superior design, and location come together flawlessly. Truly, a home that must be experienced from within! (id:57557)
103, 824 4 Avenue Nw
Calgary, Alberta
OPEN HOUSE SATURDAY AUGUST 2 FROM 12 TO 1:30 PM. This concrete and brick building is nestled on a quiet, tree-lined street in the heart of Sunnyside. This amazing location is just steps away from the C-Train station, the bustling Kensington shopping and restaurant district and McHugh Bluff - perfect for dog lovers!As you step inside this unit, you'll be greeted by an abundance of natural light pouring in through the large, North facing windows. The freshly painted living and dining rooms are flooded with warmth, making it the perfect spot to relax and unwind after a long day. The kitchen has newer brown cabinetry and is equipped with everything you need, including granite counters and stainless steel appliances - perfect for cooking and entertaining.The large bedroom is a serene retreat, with good-sized closets and plenty of natural light. This fantastic building has everything you need, including a common area laundry room, secure bike storage, and assigned parking. And with hookups for in-suite laundry, you can have the convenience of doing your laundry from the comfort of your own home. (id:57557)
83 Aberdare Road Ne
Calgary, Alberta
GREAT VALUE | Prime Location | $60K in Renovations | Massive Pie-Shaped Lot Prepare to be impressed by this beautifully renovated detached two-storey home that sits on a massive pie-shaped lot in the Heart of Abbeydale! With Spending over $60K in upgrades, including BRAND NEW APPLIANCES, NEW LVP FLOORING and fresh paint, offering both space and style. The main floor features a sleek, modern kitchen with open-concept living areas, in-suite laundry, and contemporary finishes throughout. Upstairs, you’ll find three spacious bedrooms and a tastefully updated bathroom with a clean, modern design. Step outside to a huge backyard backing onto green space, complete with dedicated RV parking—perfect for your trailer or camper. With quick access to the TransCanada Highway, Genesis Centre, public transit, schools, and shopping, this move-in-ready home offers unbeatable convenience and comfort in a well-established neighbourhood. Don’t miss your chance to own this standout property in Abbeydale! (id:57557)
122 Lewis Honey Drive
Aurora, Ontario
LOCATION LOCATION! Welcome to Aurora's most Desirable, Steps To Every Amenity Imaginable. This brand-new, custom-designed 4-bedroom linked single home offers a functional and stylish layout perfect for families, investors, or first-time buyers. Featuring: Double Car Garage = 2 Car Driveway Separate Entrance To Basement - Income Potential. Chef Inspired Kitchen w/ Stone Countertops & Premium Appliances. Hardwood Flooring Throughout, 7yr Tarion Warranty and Modern Finishes & Thoughtful Design. Don't miss this rare opportunity to own in one of Auroras fastest-growing communities. A true turn-key gem! EXTRAS: S/S Appliances, 10FT Ceilings On Main, 9FT On Second, Fully Custom With A Lot Of Upgrades, 7yr Tarion (id:57557)
71 Chapman Green Se
Calgary, Alberta
Excellent location, Lake Community, Catholic Elementary School, Green Space, Playing Fields., Chapala Park. Fully finished 5 bedroom home is perfect for your family.. Expansive open-concept layout. offering over 3644 sq. ft. of generous living space. complemented by 9 ft. ceilings on main and lower level's ,hardwood floor, feature fireplace, walk-through pantry, laundry room with sink, oversize garage. Private setting siding on to a green space. .Upstairs the master retreat offers a huge double size walk-in closet and a luxurious 5 piece en-.suite with skylight and isolated toilet. A spacious bonus room with large windows. Two more good size bedrooms on this level. Fully finished lower level with 2 more bedrooms, large entertainment area and a 4 piece bath. Sunny South facing rear yard has a huge deck with gazebo, gas line for BBQ , fully fenced, brick patio and a shed. Hot and cold outdoor faucets. Oversize double garage, , new roof in 2022, Prime location next to a park , a short walk to Sandy Beach. Easy access to main traffic route, resident/ and guest only private lake with clubhouse center. Less than 100 yds. away ist shopping and Tim's. Quite and private rear yard. (id:57557)
201w - 3 Rosewater Street
Richmond Hill, Ontario
Luxury Living at Westwood Gardens! Discover elegance and convenience in this stunning 1-bedroom + den suite at the prestigious Westwood Gardens. Perfectly situated at Yonge & Hwy 7, this prime location offers seamless access to Langstaff GO Station, Hwy 407, and Viva Transit, making commuting a breeze. Plus, you'll be steps away from the highly anticipated Metrolinx Transit Hub, ensuring seamless connectivity to the GTAs expanding subway network. Step into a thoughtfully designed split-layout featuring modern finishes, open-concept living, and a versatile den ideal for a home office or guest space. Enjoy the best of urban living with top-rated schools, parks, a vibrant selection of shops, restaurants, & Walmart, LCBO, and more just steps away. Experience the perfect blend of luxury and lifestyle in a safe, well-connected community -your dream condo awaits! (id:57557)
4 Pine Bough Manor
Richmond Hill, Ontario
Gorgeous Green Park Home In Highly Desirable Richmond Hill Location. 5 Bedrooms, 150K In Recent Renovations Top To Bottom, 4000 Square ft Of Living Space With Walk-out Basement To Backyard. Pot Lights Throughout the House. Granite Kitchen & Stainless Steele Appliances, Backsplash. Huge Deck On the Main Floor, Main Bath Marble Tile, Exotic Hardwood Floor Throughout. Custom W/O Basement In-law Apartment. New Furnace Installed Dec, 2024, Brand New Primary En-suite Washroom & Other Washrooms, Brand New Large Tile Floors. 2 Fridges, 2 Stoves, 2 Dishwashers, 2 Washers and 1 Dryer, 2 Exhaust Fans, Minutes To Richmond High School, Pivat School Holy Trinity, H.G. Bernard Public School, Close To Go Train, Highway 404, Costco, Home Depot, Walmart, Etc. (id:57557)
323 Harold Dent Trail
Oakville, Ontario
Stunning 6 Years Old House With 4 Large Spacious Bedrooms + Den/Office & Computer Alcove, With 3.5 Bathrooms in The Heart Of Oakville's Prime & Desireable Glenorchy Family Neighbourhood. Premium Lot, Across from Local Park, Backing Onto Large Lot Homes. 3007 Square Feet Double Car Garage Detached House, With Upgraded Separate Entrance from the Builder, Approximately 1350 Square feet Additional in the Basement with a Partially Finished Basement, with Upgraded Cold Cellar, & A Rough In Bathroom. Upgraded Main Floor Entry Porch & Stairs, Large Open To Above Open Concept Foyer, With Double Closets, With Upgraded Modern Metal Pickets on Stairway Going up to the 2nd Floor. Hardwood Flooring on the Main Floor in the Great Room, Dining Room and The Den/Office. With Upgraded Pot Lights & Upgraded Light Fixtures throught the Main Floor of the House & Exterior Of the House (ESA Certified). The Great Room with a Modern Open concept Layout, with Double Sided Gas Fireplace, Renovated New Modern White Kitchen and Breakfast Area, With New Quartz Countertops, New Pantry, New Undermount Sink, Upgraded Undermount Lighting , Upgraded Ceramic Backsplash, Upgraded Water Line for Refrigerator. Upgraded Stainless Steel Appliances W-Premium Vent. Spacious Large Dining Room, & Spacious Den/Office with French Doors. Mud Room with access to the Garage , & A Large Closet. Primary Large Bedroom W- 5 Piece Ensuite Bathroom, Upgraded Frameless Shower, & Two Large Walk In Closets. 2nd Bedroom is A Large Bedroom With Vaulted Ceiling & Has its Own 4 Piece Ensuite BAthroom. 3rd & 4th Bedrooms are Spacious With Large CLosets with a Jack and Jill Bathroom. Fully Fenced Back yard, also has a GAS BBQ Connectivity. Walking Distance to Schools. Library, Neighbourhood Parks, Trails, Stores, Offices, Supermarkets, Cafe's, Public Transit, 16 Mile Sports Complex. Minutes Drive to Shopping plazas, Costco, Oakville Mall, Supermarkets, Entertainment, Lake, 403/QEW/401/407/427, GO Buses, GO Trains, Niagara+++ (id:57557)















