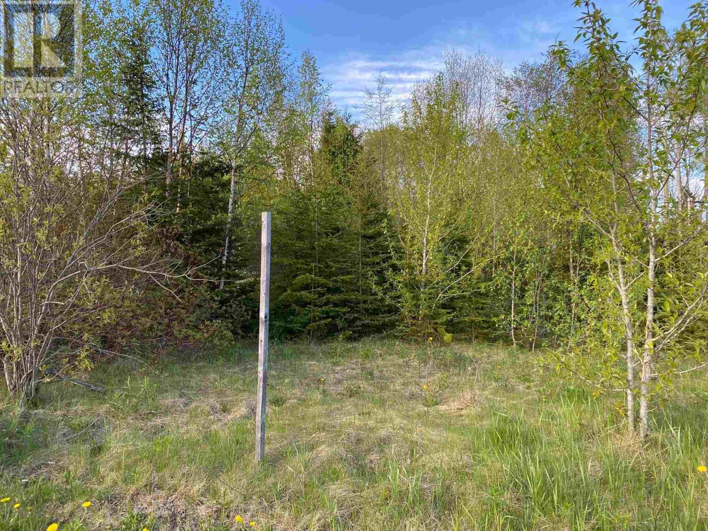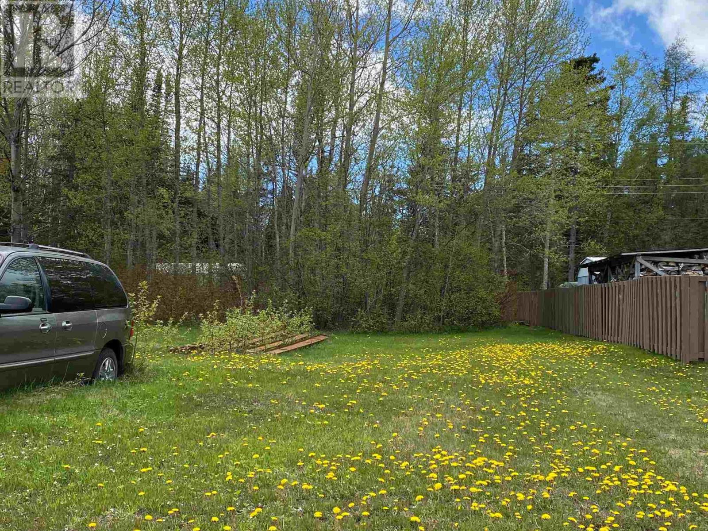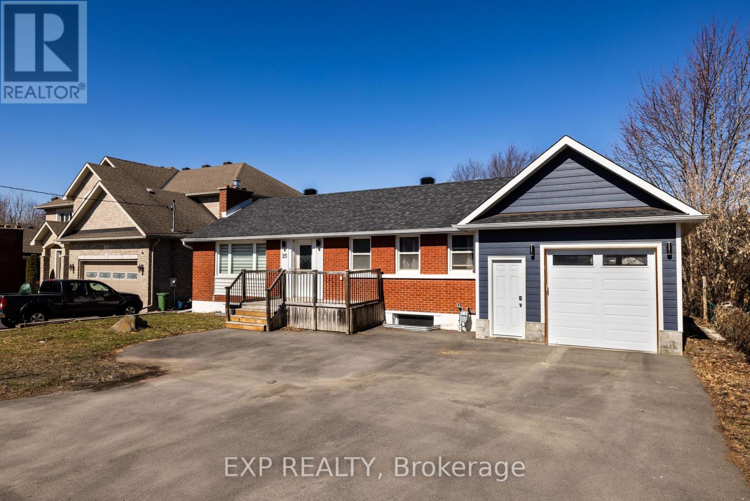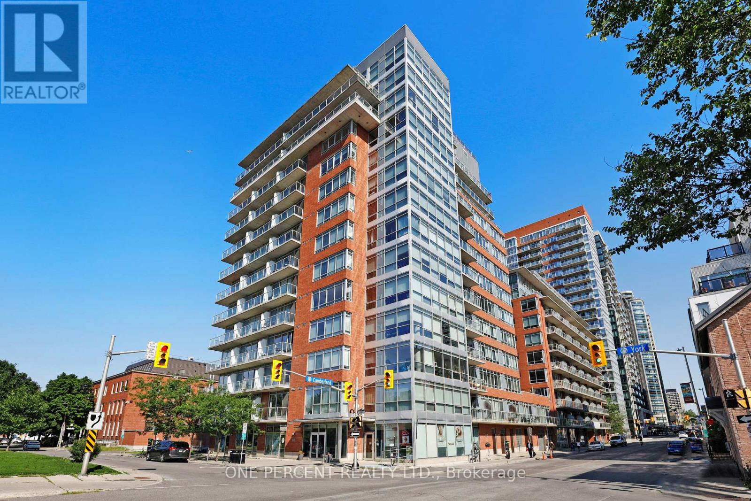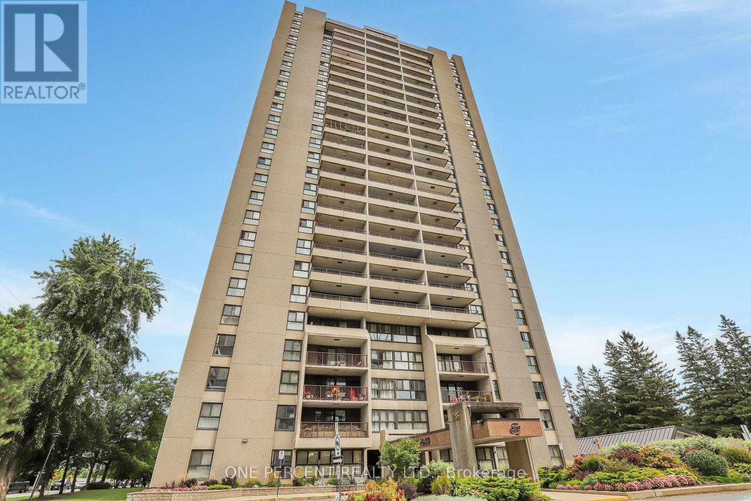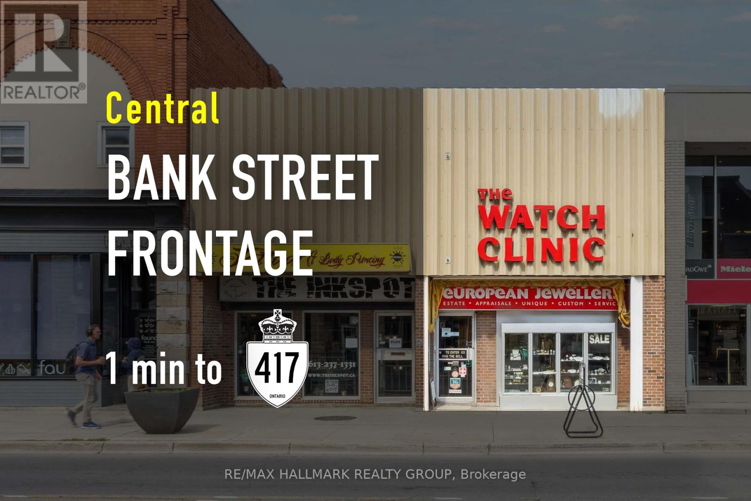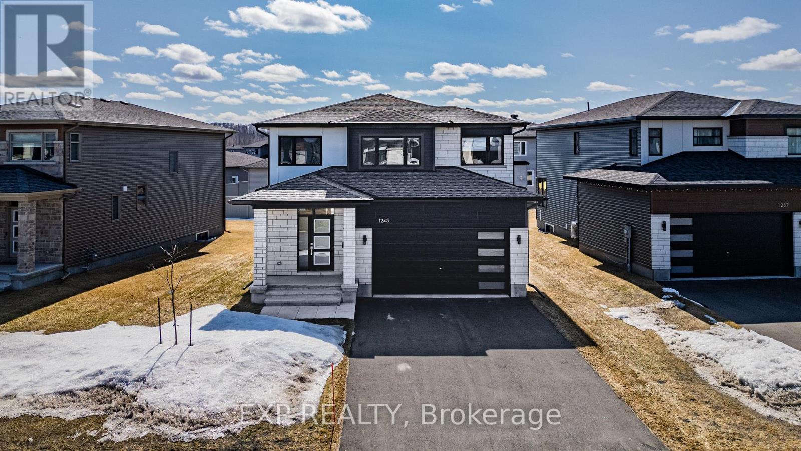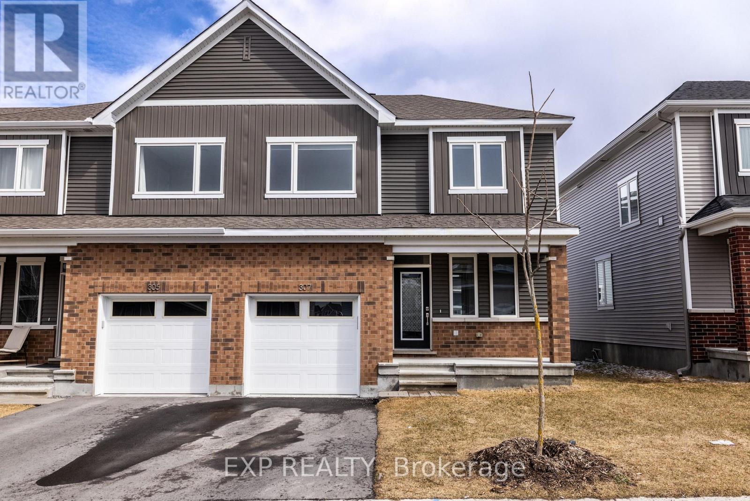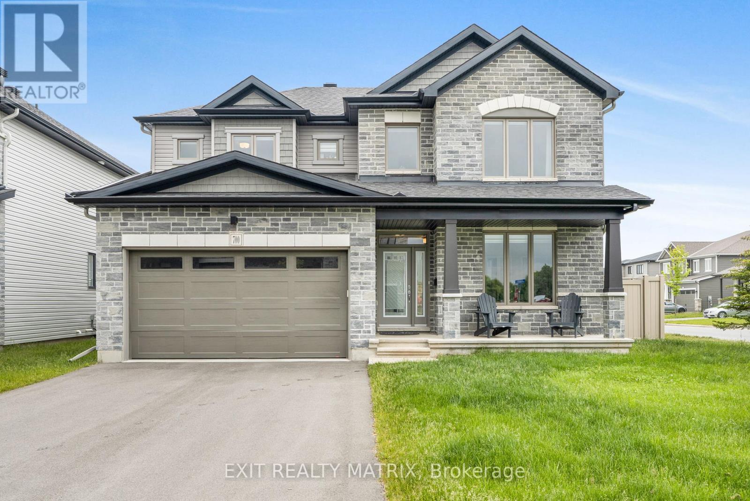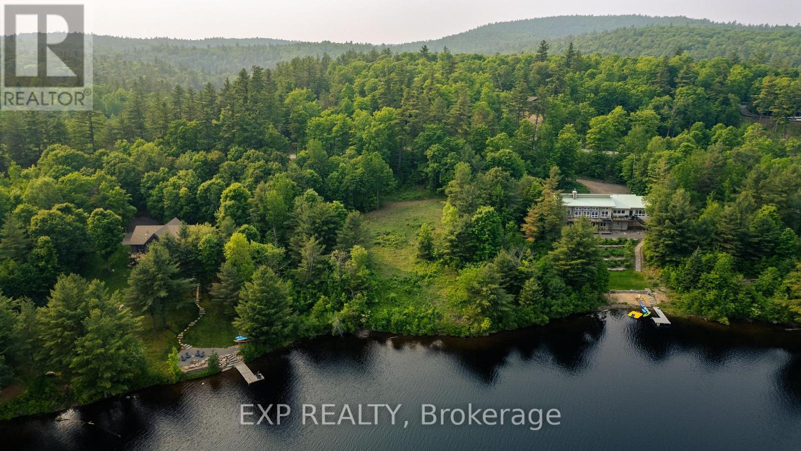54 Parkway Pl
Terrace Bay, Ontario
Buildable lot on a very quiet street. Services at the road. Buyer must build within 5 years of purchase. (id:57557)
8 Eastgrove Cres
Terrace Bay, Ontario
Nice building lot on the ever popular crescent of Eastgrove. Town services at the road. Buyer must build within 5 years of purchase. (id:57557)
35 Withrow Avenue
Ottawa, Ontario
Welcome to this beautifully renovated bungalow in the sought-after St. Claire Gardens neighbourhood, complete with a secondary dwelling unit (SDU)! This versatile home offers an exceptional opportunity for multi-generational living, rental income, or a private guest suite.The main level features a bright and modern 2-bedroom, 2-bathroom layout with an inviting open-concept living space. The stunning kitchen showcases quartz countertops, stainless steel appliances, and custom cabinetry, all flowing seamlessly into the dining and living areas. The spacious primary bedroom includes a private ensuite, while the second bedroom offers flexibility for a home office, nursery, or guest room.Downstairs, the fully finished lower-level unit includes a separate entrance via the garage, providing added privacy and convenience. This self-contained 1-bedroom, 1-bathroom suite features a full kitchen, in-unit laundry, and comfortable living spaceideal for tenants, in-laws, or extended family.Outside, youll find a brand-new, double-deep, permitted garage offering ample space for parking, storage, or even a workshop. The home sits on a generous lot with a private backyard, perfect for relaxing or entertaining.Located in a family-friendly neighborhood close to parks, top-rated schools, shopping, and transit, this move-in ready home is packed with value and future potential. Whether you're looking to invest, house hack, or settle into a flexible living setup, this is a rare opportunity you wont want to miss. Book your showing today! (id:57557)
7096 South Terwillegar Dr Nw
Edmonton, Alberta
Welcome to this beautiful 2 storey half duplex, located in a quiet keyhole in desirable South Terwillegar w/ park views. Built by Landmark Homes, this home boasts an open concept main floor plan w/ vinyl planking. The living room is cozy with a large window overlooking the large backyard w/ access to your deck. The kitchen features quartz countertops, stainless steel appliances, ceiling high cabinetry, subway tile backsplash, a large island w/ eating bar. Upstairs find three well-sized bedrooms. The spacious primary bedroom has a 3 pc ensuite w/ an oversized shower & a walk-in closet. A 4 pc main bath, laundry & 2 other bedrooms complete this level. The basement has plumbing rough-ins & awaits development. Features incl fresh paint, prof cleaned, carpets cleaned, a single attached garage, K2 stonework, fully landscaped large fenced lot & visitor parking. Super convenient location close to Rabbit Hill Crossing & Anthony Henday. Walking distance to parks & walking trails. A must see! (id:57557)
904 - 180 York Street
Ottawa, Ontario
Enjoy the convenience of downtown living in this stylish, well maintained 1-bedroom condo with an impressive unobstructed view of your urban setting. Located in the heart of the Byward Market, you'll have restaurants and cafes, grocery shopping (Metro, Loblaws, Giant Tiger, Farm Boy), entertainment and the LRT just steps from your door. With a Walk Score of 99, Bike Score of 97, and Transit Score of 90, this is a perfect home for urban dwellers, students, professionals who love city living. For CommunAuto members, there are multiple vehicles within short walking distances. The modern open-concept layout boasts 9-ft concrete ceilings and floor to ceiling windows designed to maximize natural light and create an inviting living space. The spacious bedroom and hallway closets offer floor-to-ceiling storage to ensure ample space. Move-in ready upgrades include luxury vinyl plank flooring and freshly painted walls and kitchen cabinets. The unit is fully equipped with all appliances and in-unit laundry. The condo fees include air conditioning, heat, and water. Building amenities include a well-equipped gym, party room, games lounge, peaceful garden patio, and a convenient meeting room. For visitors, the building offers plenty of underground parking. Don't miss your chance to experience downtown Ottawa's vibrant lifestyle. Option to purchase fully furnished making it perfect for investors looking to secure a new tenant or a first-time buyer where all you have to do is move-in! Status Certificate On File. Don't forget to checkout the FLOOR PLAN and 3D TOUR! Call your Realtor to book a showing today! (id:57557)
1408 - 1785 Frobisher Lane
Ottawa, Ontario
This beautifully renovated 2-bed, 1-bath condo is move-in ready and offers modern, high-quality finishes. The kitchen showcases an open-concept layout, complete with SS appliances, quartz countertops, soft-close cabinets, generous storage space and kitchen island. The bathroom features quartz countertops and a soaker tub. Custom blinds are installed throughout the unit, adding a touch of elegance & convenience. The oversized balcony provides a perfect outdoor extension of the living area, offering serene views of greenery. The primary bedroom comfortably fits a king-size bed, while the second bedroom offers flexibility, making it ideal for an office or guest room. This condo is conveniently located Smyth Transit Station, Hurdman LRT Station, hospitals, the Rideau River, and downtown Ottawa. The condo fees include heat, hydro, water and amenities such as pool, sauna, gym and party room. Don't forget to checkout the 3D TOUR & FLOOR PLAN! Call your Realtor to book a showing today! (id:57557)
1095 Morin Road
Ottawa, Ontario
This stunning, fully updated home offers breathtaking views and access to the Ottawa River and is nestled in the prestigious Cumberland Estates. The open-concept main floor seamlessly blends the kitchen, dining, and living areas, creating a bright and inviting space. The kitchen features elegant white cabinetry, granite countertops, and a double-door pantry, perfect for any home chef. Hardwood flooring flows throughout, enhancing the abundance of natural light streaming in from large windows that showcase stunning river views. The main floor also boasts a primary bedroom with a Juliet balcony, offering a serene retreat, and direct access to a five-piece cheater ensuite, complete with a glass shower, soaker tub, and a double sink vanity. A second bedroom on the main level provides versatility as the perfect guest room, home office, or flex space. A convenient laundry room completes the main floor. On the lower level, you'll find two additional bedrooms with large, bright windows and hardwood floors, and a partially finished powder room and recreation room, just waiting for your personal touch. The community has private access to the River only 100m down Morin road making it an ideal home for outdoor enthusiasts and water sports lovers. With a lush private backyard, nature trails nearby and just a short drive from Orleans, it's truly the perfect location. Plus, the home has just been fully repainted, making it fresh and move-in ready! Don't miss this rare opportunity to own a true oasis! (id:57557)
431 Bank Street
Ottawa, Ontario
1700 sq. ft. of standalone retail space in one of Ottawas busiest urban corridors. Featuring full-height, street-facing windows and prominent main-street signage exposure, this property is tailor-made for owner-operators seeking visibility and long-term value. Zoned TM[19] and delivered vacant, it offers flexible use potential ideal for boutique retail, wellness, or food services. A rare opportunity to own on Bank Streets high-demand strip, just steps from established shops, restaurants, and growing residential density. (id:57557)
1245 Diamond Street
Clarence-Rockland, Ontario
Welcome to this 2023, beautifully crafted Longwood home, nestled in the charming community of Rockland. This spacious 3-bedroom, 2.5-bathroom home sits on a larger lot, offering the perfect blend of modern luxury and functional living. Step inside to discover a thoughtfully designed open-concept layout, featuring high-end finishes and numerous upgrades throughout. The chefs kitchen is a showstopper, complete with sleek cabinetry, quartz countertops, a large island, and premium energy-efficient appliances, ideal for both entertaining and everyday living. The bright and airy living and dining areas boast large windows, flooding the space with natural light while providing picturesque views of the generous lot. Upstairs, the primary suite offers a tranquil retreat, featuring a spa-like ensuite and a spacious walk-in closet. Two additional well-sized bedrooms and a stylish main bath complete the second floor. This property comes partially fenced and has additional years of Tarion Warranty coverage. Located in the thriving Rockland community, this home is just minutes from schools, parks, shopping, and easy highway access, making it a prime location for families and professionals alike. Don't miss out on this incredible opportunity to own a brand-new, move-in-ready home with premium upgrades. Book your private viewing today! (id:57557)
307 Canadensis Lane
Ottawa, Ontario
Remarks/DirectionsClient Rmks:Welcome to this stunning 2023-built Caivan townhome, perfectly situated in the highly sought-after community of Barrhaven. Offering a modern design, upgraded features, and a functional layout, this home is ideal for families, professionals, or investors alike. Step inside to discover spacious, open-concept living, featuring a bright and airy main floor with large windows that flood the space with natural light. The contemporary kitchen boasts sleek cabinetry, stainless steel appliances, and a generous counter space, perfect for entertaining or casual dining. Upstairs, you'll find well-appointed bedrooms, including a luxurious primary suite with a walk-in closet and ensuite bath. Additional bedrooms provide ample space for family, guests, or a home office. A standout feature of this home is the fully finished basement, complete with an upgraded 3-piece bathroom, a rare and valuable addition that enhances the space for potential guest accommodations, a home gym, or a cozy entertainment area. Located just minutes from top-rated schools, parks, shopping, public transit, and all the conveniences Barrhaven has to offer, this home truly blends comfort and convenience. Don't miss this opportunity to own a beautifully upgraded townhome in one of Ottawas most desirable neighbourhoods. Book your private showing today! (id:57557)
700 Namur Street
Russell, Ontario
Stylish, spacious, and perfectly positioned, this impressive two-storey corner-lot home is tucked into one of the area's most sought-after, family-friendly neighborhoods. Surrounded by lush hedges and a sleek PVC fence, it offers enhanced privacy with standout curb appeal. Inside, discover 5 bedrooms plus a main-floor den/office and 4 bathrooms, offering generous space for growing families. The open-concept layout is filled with natural light and thoughtful design, featuring a front office, formal dining room, and a striking double-sided fireplace with a warm oak mantel connecting the main living areas. The chef-inspired kitchen is the heart of the home, complete with quartz countertops, a stylish backsplash, a large island, and a walk-in pantry. A bright dining nook with vaulted ceilings and backyard access adds charm and versatility, all set atop elegant engineered hardwood flooring. Upstairs, four spacious bedrooms and two full bathrooms provide comfort and convenience for the whole family. The primary suite is a luxurious escape with a spa-like 5-piece ensuite and walk-in closet. The fully finished basement adds even more living space with a large family room, an extra bedroom, and a full bathroom, ideal for guests, teens, or entertaining. Step outside to your private backyard retreat with a shed and space to unwind. With parks, scenic walking trails, and everyday amenities just moments away, this home blends comfort, privacy, and location in one irresistible package. (id:57557)
1225 Barrett Chute Road
Greater Madawaska, Ontario
Build Your Dream Escape on Barrett Chute!Nestled behind Calabogie Peaks and fronting the picturesque Madawaska River, this stunning 1.48-acre lot offers the perfect setting for your future home or cottage retreat. Located in the sought-after Barrett Chute community, this property boasts a cleared building site and a completed driveway saving you time and money as you begin your build.Enjoy the peace and privacy of nature with the added benefit of community amenities, including two private and shared boat launches providing easy access to the water for boating, fishing, and paddling adventures. A nominal annual fee of just $100 helps maintain the docks and shared spaces.Whether you're planning a cozy cottage getaway or a full-time waterfront residence, this property offers incredible value in a breathtaking location. (id:57557)

