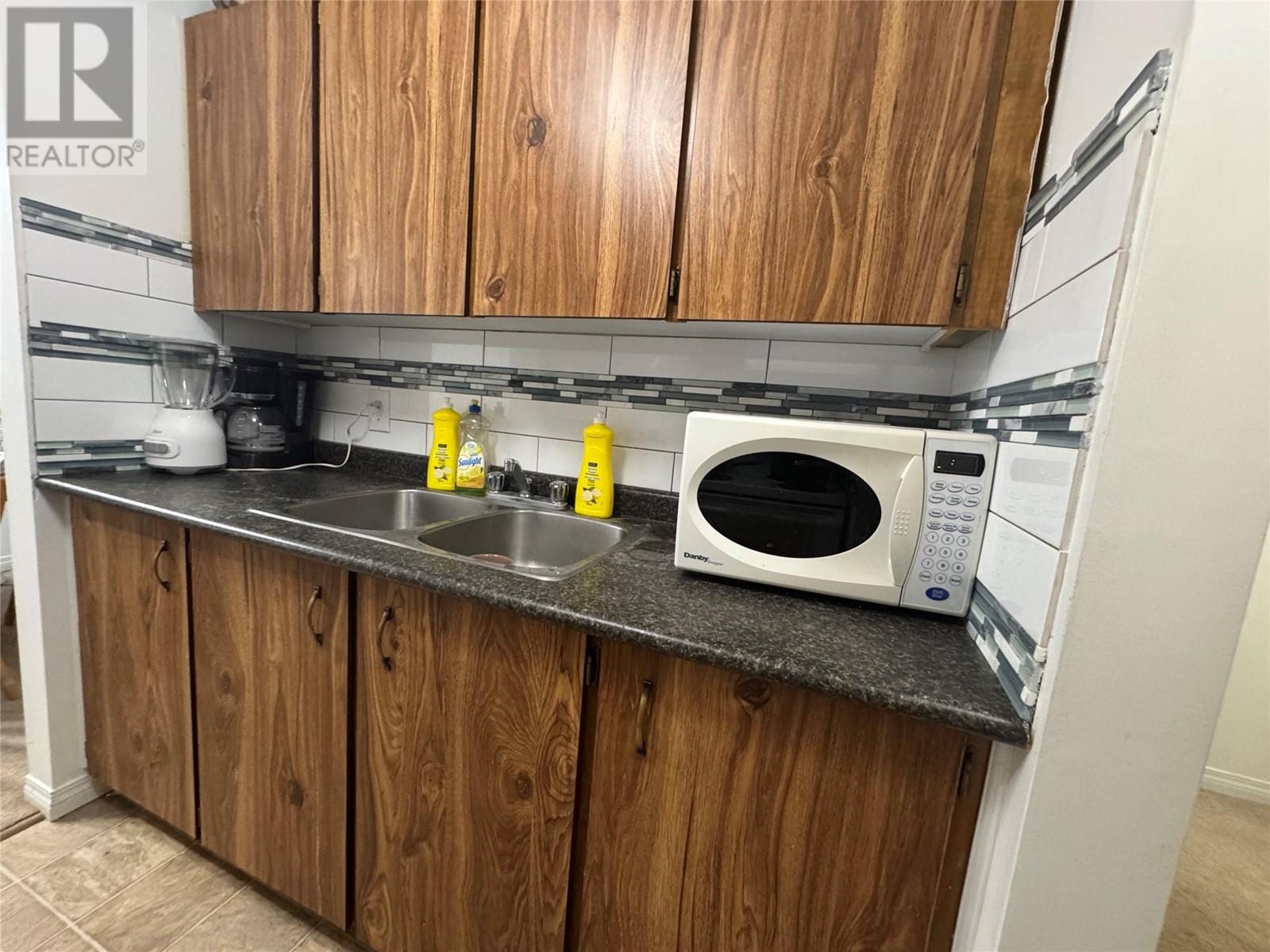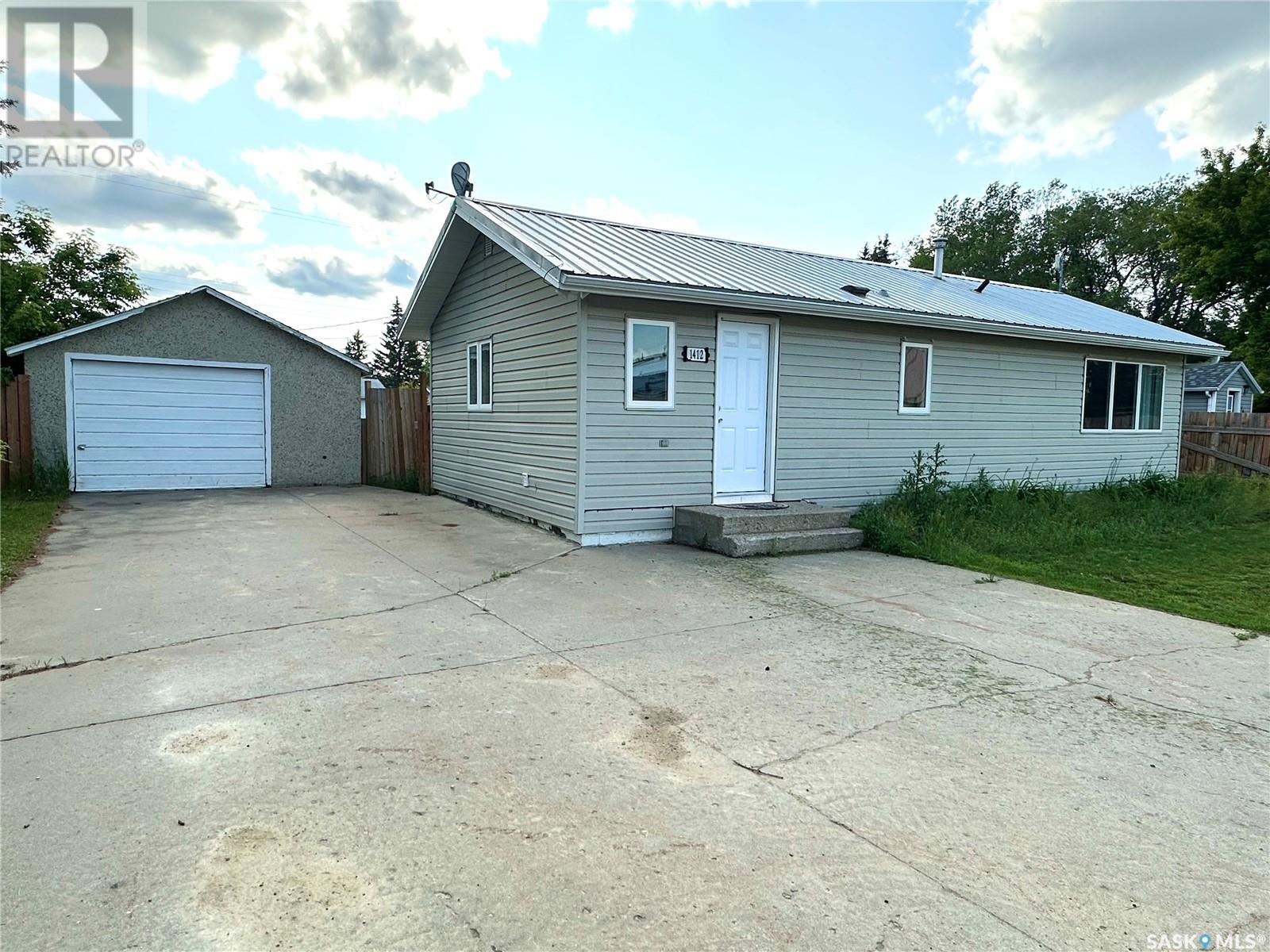212 Spieker Avenue Unit# 202
Tumbler Ridge, British Columbia
DON'T HAVE TIME FOR A SIDE HUSTLE? Why not become a real estate investor? This furnished, one bedroom condo already has a long term tenant paying market rent. Kitchen countertop and backsplash have been updated. The building is well maintained and professionally managed. Easy access to the ATV trails and golf course. Whether you're looking for an investment or a place to hang your hat, this could be a good option for you. Contact your agent to view. (id:57557)
8381 Casselman Crescent
Mission, British Columbia
VERY WELL MAINTAINED HOME OFFERING OVER 2700 SQ FT OF FAMILY FRIENDLY LIVING ON A 5339 SQ FT FULLY USABLE LOT. THE HOME FEATURES ARE MANY , UPPER FLOOR IS 1504 SQ FT, 3 BDRMS AND 2 FULL BATH, HUGH KITCHEN WITH ROWS OF CABINETS , ALL RMS ARE SPACIOUS LIVING RM, FAMILY RM AND AND ALL BEROOMS, 2 GAS FIREPLACES AND A LARGE 21' x10' DECK WITH A FANTASTIC VIEW OF MOUNT BAKER LEADING TO A FLAT AND FENCED BACKYARD,PERFECT FOR CHILDREN AND PETS. SUPER LOCATION UP THE STREET FROM HILLSIDE TRADITIONAL SCHOOL, WITH PARK, PLAYGROUND AND TENNIS COURT JUST STEPS AWAY.PERFECT HOME FOR A GROWING FAMILY. BONUS 1 BEDRM SUITE 60% FINISHED. OPEN TO OFFERS (id:57557)
21 Nolanhurst Way Nw
Calgary, Alberta
BEST-PRICED FRONT ATTACHED HOME IN NOLAN HILLS W/ A SIDE ENTRANCE! Welcome home to this beautifully designed property boasts top-tier finishes and a bright, open-concept main floor that's perfect for hosting family and friends. Located in the sought-after community of Nolan Hill! The chef-inspired kitchen features a generous island, granite countertops, premium stainless steel appliances, and lots of cabinetry space. Sunlight pours in through large windows, while the cozy living room fireplace adds warmth and charm. Step outside to a spacious deck and a large backyard—ideal for relaxing or entertaining outdoors. Upstairs, discover a versatile bonus room, three generously sized bedrooms, a stylish 5-piece bathroom, and a stunning primary suite complete with a luxurious 5-piece ensuite and walk-in closet. The upper level also includes a conveniently located laundry room. The fully finished basement offers even more living space, with a large recreation area, an additional room, a 4-piece bathroom, and a separate REAR BASEMENT ENTRANCE, perfect for extended family or potential rental income. Located just minutes from shopping, and amenities, and with quick access to Stoney Trail and Highway 2, this home truly has it all. Don’t miss out—book your private showing today and fall in love with everything this home has to offer! (id:57557)
63, 49 Keystone Terrace W
Lethbridge, Alberta
Welcome to this beautiful 3-bedroom, 1.5-bathroom end unit in Copperwood Villas! Thoughtfully designed for easy living, this home features a bright main floor with large windows, a cozy fireplace, and a spacious kitchen and dining area - perfect for both daily living and entertaining. Upstairs offers three generous bedrooms, a full bathroom, and convenient upper-floor laundry. Stay cool all summer with central A/C, and enjoy your morning coffee on the private deck with bonus storage room. With two assigned parking stalls (including one oversized), and a maintenance-free lifestyle, this home is ideal for busy professionals, small families, or savvy investors. Close to parks, schools, shopping, and the U of L - this one checks all the boxes. (id:57557)
212 Spieker Avenue Unit# 116
Tumbler Ridge, British Columbia
IT COSTS NOTHING TO LOOK! This ground floor, furnished two bedroom condo with oversized bedrooms is perfect for investors. It's vacant and the market rate will provide an appealing cap rate. Or, if you're tired of paying rent why not buy? Comfy furniture, brand new stove and all the comforts of home! Affordable too. With just 5% down, your monthly mortgage will be under $450 (interest 5%). Professionally managed and a new roof in 2021. Situated on a landscaped and fenced area on the bottom bench close to the ATV trails, golf course and the bus to the mines. Why not take a look? Call your agent today. (id:57557)
5, 212 Village Terrace Sw
Calgary, Alberta
Welcome to this bright and spacious 1-bedroom condo in The News — where comfort, convenience, and captivating city views come together. Perfectly perched to offer panoramic views of downtown, this unit delivers a lifestyle that combines urban living with resort-style amenities.Step inside to discover an open-concept layout featuring a modern kitchen, generous living area, and large windows that flood the space with natural light. The private balcony is the perfect spot to enjoy morning coffee or unwind with evening city lights.This well-maintained building offers top-tier amenities including a fitness center, indoor pool, party room, and beautifully landscaped grounds. Located minutes from downtown, parks, walking trails, shopping, and major routes, everything you need is within easy reach.Whether you're a first-time buyer, downsizer, or investor, this unit is a fantastic opportunity.Don't miss your chance to enjoy urban living with a million-dollar view — book your private showing today! (id:57557)
172 Precedence Hill
Cochrane, Alberta
Welcome to this beautifully upgraded 2-storey home, built in 2024, nestled in the scenic and sought-after community of Precedence — offering breathtaking mountain views and exceptional design throughout.Step inside to discover an expansive foyer that opens into a thoughtfully designed, open-concept main floor featuring 9’ ceilings, engineered hardwood flooring, and brand-new tile. A main floor bedroom and full bathroom provide added convenience, perfect for guests, parents, or multigenerational living.The chef-inspired kitchen is a true showstopper, complete with quartz countertops, a large island with breakfast bar, gas range with range hood, built-in microwave, and a walk-through pantry offering ample storage and ease of access. Adjacent to the kitchen is a bright and spacious living room highlighted by a sleek electric fireplace and stunning mountain views.The dining area is perfectly positioned beside the living room, with patio doors leading out to the rear deck, ideal for entertaining or simply enjoying the natural surroundings.Upstairs, you'll find a cozy bonus room, a full 4-piece bathroom, and three generously sized bedrooms, including the impressive primary suite. This serene retreat features large windows showcasing panoramic views, a luxurious 5-piece ensuite with double sinks, a standalone soaking tub, a tiled glass-enclosed shower, and a walk-in closet with custom built-in shelving.The unfinished walk-out basement offers limitless potential for future development tailored to your needs.Enjoy access to picturesque walking trails, a nearby dog park along the Bow River, and you're just minutes from the Spray Lakes Recreation Centre, making it an ideal location for active families of all ages. Surrounded by nature and amenities, this home blends luxury, comfort, and functionality in one perfect package. (id:57557)
473 Ridgefield Dr
Parksville, British Columbia
Visit REALTOR® website for additional information. Stunning 3 bed, 3 bath Craftsman in Parksville’ s Cedar Ridge Estates with southwest views of Mount Arrowsmith and ALR lands. Built in 2017 by John Carey, this 2,087 sq. ft. home showcases vaulted ceilings, transom windows, stained glass, upgraded Mirage maple floors, California shutters, Kichler Evie lighting, and Riobel fixtures. The chef’ s kitchen features quartz counters, two-tone cabinetry, walk-in pantry, and Frigidaire dual fuel range. The open layout flows to a private southwest patio with gas BBQ hookup. The main floor offers a serene primary suite with spa-like ensuite, a second bedroom, full bath, and laundry. Upstairs, a bright bonus room with skylight, full bath, Murphy bed, and peekaboo ocean views. Extras: heat pump with gas furnace backup, on-demand hot water, irrigation, Wi-Fi thermostat, wired alarm, and Ring camera. A true must-see! (id:57557)
1412 2nd Avenue
Edam, Saskatchewan
Are you looking for a starter home, or a revenue property? This 1BD, 1BA, main floor laundry home is a great opportunity to own your own home instead of renting. Situated on a large 82X145 fully fenced lot, giving you ample room and tons of outdoor space for your family. There are some raised garden beds, and a detached single garage. Edam is a thriving community and a great place to own property. Possession could be immediate, comes with appliances. (id:57557)
2 Reidy Street
Nanticoke, Ontario
This 3-bedroom, 1-bathroom bungalow is perfectly placed right in the middle of Peacock Point. You're literally just steps away from everything that makes this lakeside community so special—the local park where neighbours gather, the seasonal convenience store for ice cream or last-minute snacks, and quick access to Lake Erie for swimming, kayaking, or catching the sunset. Plus, you're just a short drive to the popular beaches, shops, and restaurants in Port Dover. Inside, the home has been tastefully updated and feels warm and welcoming, with a wood-burning stove and a gas stove as the main heat sources—perfect for cozy nights year-round. It’s also equipped with a durable steel roof and a single-car garage, offering both peace of mind and added storage space. Outside, you’ve got a spacious double lot, an above-ground pool, and a large deck that’s perfect for BBQs, entertaining, or simply soaking up the sun. Whether you're looking for a weekend escape or a place to call home full-time, this one offers that relaxed, beach-town vibe with all the essentials already in place. (id:57557)
788 Trenton-Frankford Road
Quinte West, Ontario
This is an excellent opportunity to own a multi-purpose investment property in Quinte West close to the 401! Sitting on approximately half an acre of land and located directly on Hwy 33; just 3 minutes from Hwy 401. This high traffic location boasts a main floor commercial space that's approximately 3800 sq.ft. which has Corridor Commercial zoning and allows for a vast range of permitted uses including restaurant, hotel/motel, dealership, auto repair, convenience store/supermarket, retirement home, veterinary clinic, micro-brewery etc. The second floor is home to a 900+ sq.ft. 2 bedroom apartment with unobstructed views of the Trent River and the Glen Miller Conservation Area / Boat Launch. This lot also backs on to the Bleasdell Boulder Conservation Area, home to North America’s largest glacial erratic, estimated to be 2.3 billion years old. It's a 7 minutes drive to the Frankford Golf Course which stretches along Cold Creek, providing golfers with a beautiful view. Conveniently located 7 minutes away from Trent Port Marina and the Commercial District. The opportunities are endless! Whether you’re a boater, outdoor adventure seeker, day tripper, foodie or festival fan, Quinte West has something for everyone! (id:57557)
19 Sofron Drive
Cambridge, Ontario
SUITABLE FOR YOUNG FAMILIES IN FAMILY FRIENDLY NEIGHBORHOOD OF HESPELER. Stunning Upgraded Single Detached Home Close to All the Conveniences like Hwy 401 Which is Minutes Away. Parks, Schools, Recreation, Shopping & the Gorgeous Core Area of the Village Surrounded by Speed River. Beautifully Upgraded Fully Finished Home From Top to Bottom Featuring 3 Bedrooms & 3 Washrooms. Open Concept Layout With Completely Redone Kitchen Featuring A Centre Island With Waterfall Quartz Counters. Breakfast Bar, Custom Backsplash & Pantry,Gas Stove. Quartz Countertops. Living & Dining Room. Upgraded Light Fixtures & Pot Lights Galore. Walkout To a Large Patio & huge Fully Fenced Backyard . Children's Playset is Included. Main Floor Powder Room. Staircase Leads you to The 2nd Level with 3 Generous Size Bedroom. Large Primary Bedroom With His & Hers Closets. Upgraded Washroom. Fully Finished Basement With a Large Rec Room & a Full 3 Pce Washroom. Murphy Bed is Included. Single Car Garage & Widened Driveway For 2 Cars. (id:57557)















