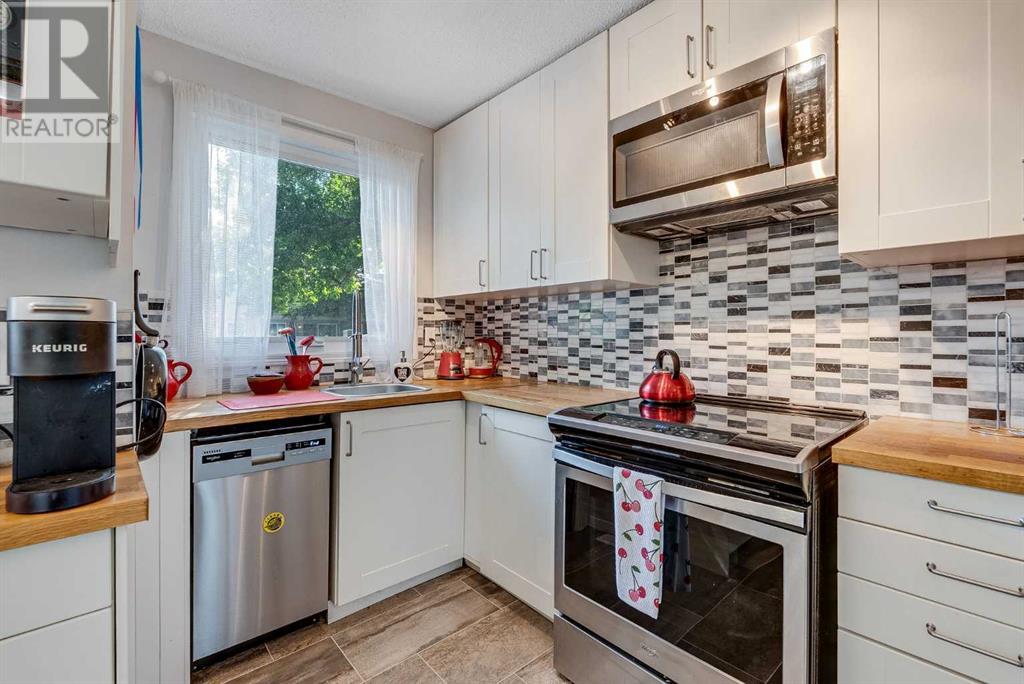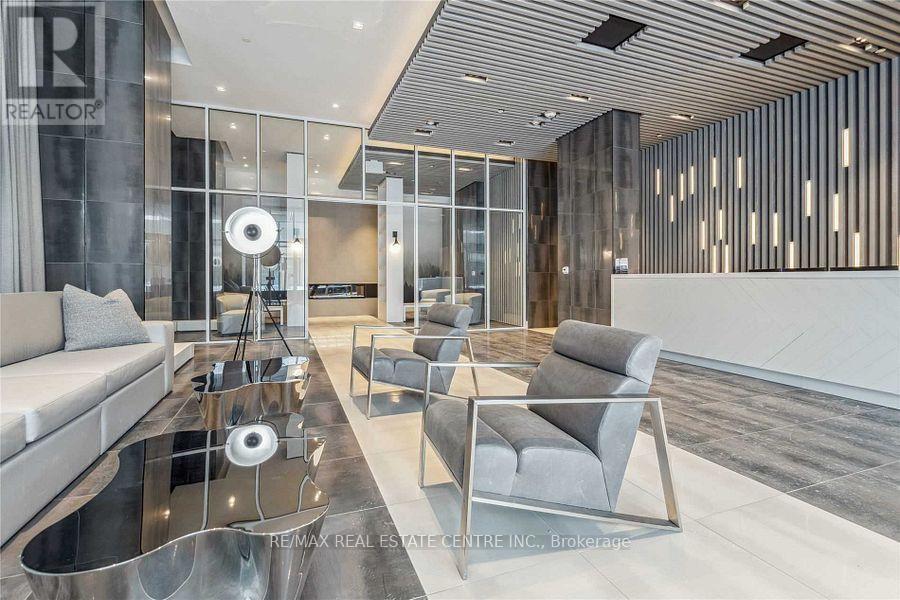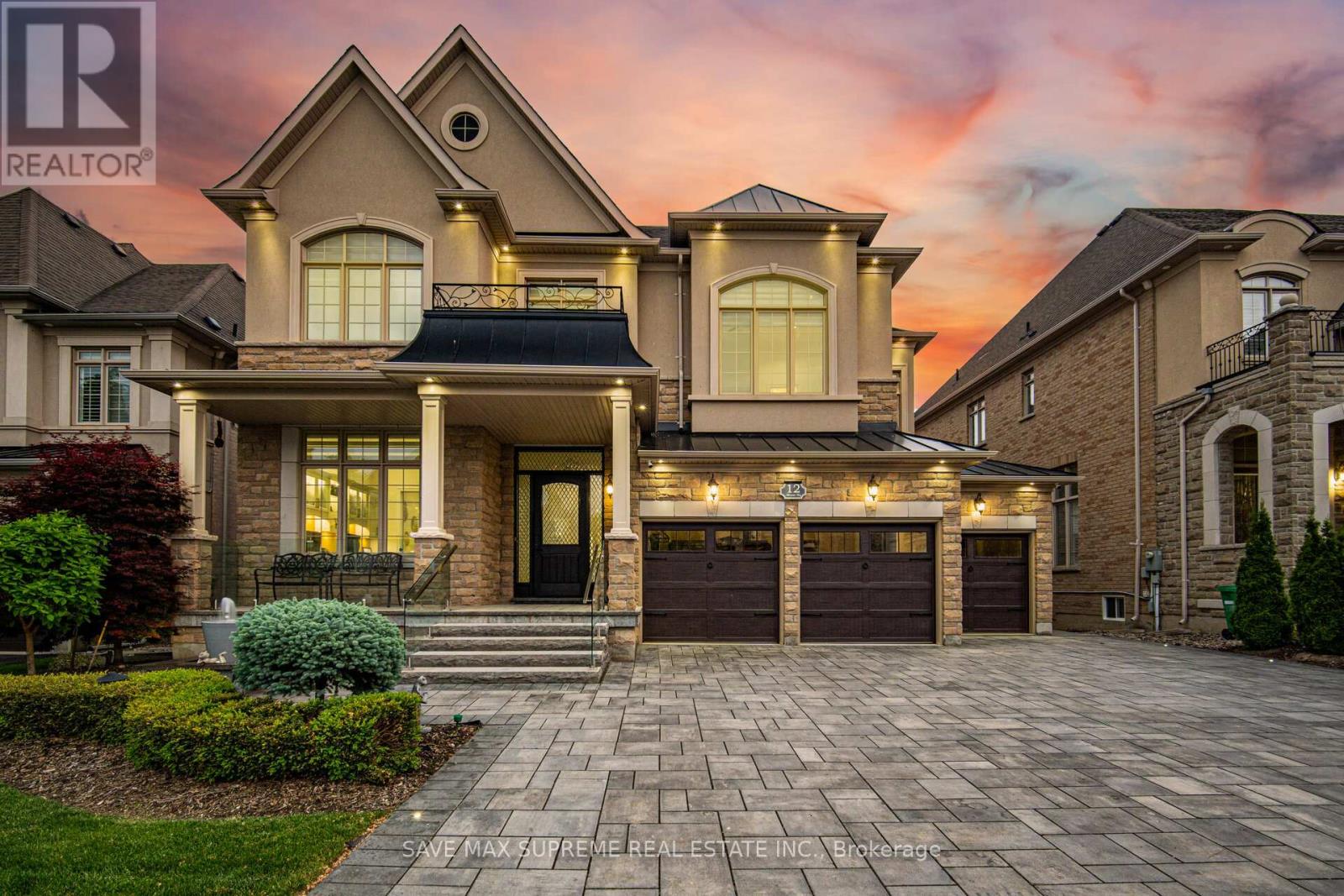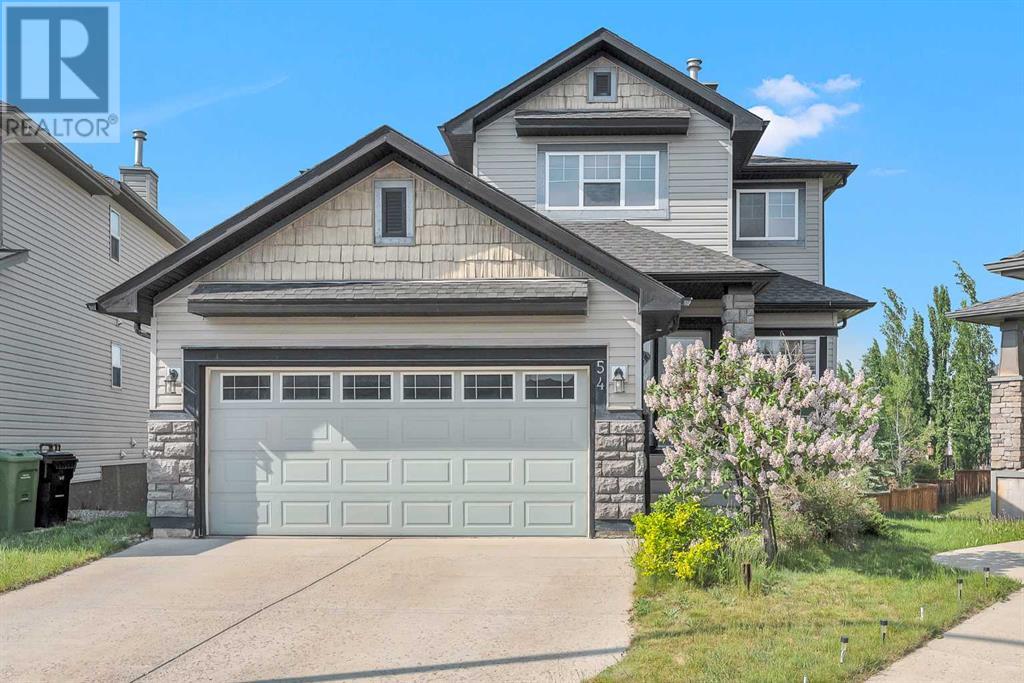18 Reunion Heights Nw
Airdrie, Alberta
Well maintained home that stands out w/an exceptional layout and generous proportions. This 3 bed, 2.5 bath residence offers an opportunity for discerning buyers seeking both value & quality.The moment you step inside, you'll appreciate how thoughtfully this home has been designed. Layout prioritizing functionality w/out sacrificing style & allocating space where it matters most for today's lifestyle.The heart of this home is its chef-inspired kitchen, which boasts elegant granite countertops crowning a island—perfect for casual dining or gathering w/friends. Abundant cabinetry provides exceptional storage, while the large pantry ensures you'll never lack space for groceries and kitch essentials. This culinary haven opens seamlessly to the dining & living areas, creating an ideal environment for entertaining .Everyday life becomes more manageable with practical feats like the dedicated mudroom—a proper space to shed outdoor gear & organize backpacks & shoes. The upper-floor laundry room deserves special mention,not merely a closet with appliances but a genuine functional room complete w/ space for folding, hanging & its own storage closet.The front of the home hosts a spacious office that could accommodate multiple workstations. This versatile room offers a serene view of the front veranda and street, making it an ideal spot for productivity.Its generous dimensions allow for creative repurposing—perhaps as a sitting room, music room, homework zone,or whatever suits your unique needs.Upstairs,3 spacious bedrooms provide comfortable retreats. The primary stands out with impressive dimensions, walk-in closet, and private 4-piece bathroom featuring a tub well suited to any bath enthusiast. Storage solutions abound, from closets to linen cabinets, ensuring there's a place for everything. The home comes equipped with air conditioning, providing cool comfort during summer days.Step outside to discover a sunlit yard,a blank canvas for gardening enthusiasts. The large deck creates the perfect stage for gatherings, complete w/a gas line for your bbq.The front of the home features a charming, private veranda, a spot to enjoy morning coffee while watching the neighborhood come to life & adding character and curb appeal. Unfinished basement awaits your personal touch, w/rough-ins already in place for an add bed, bath & rec area,allowing the home to evolve with your changing needs. Oversized garage, easily accommodates 2 large vehicles plus storage. Perfect for automotive enthusiasts & those who appreciate extra workspace. Located on a peaceful cul-de-sac w/ abundant parking, enjoy quiet residential living while remaining just steps from community amenities short stroll to Herons Crossing School and Reunion park, children can safely play outdoors. Whether you're a growing family, right-sizers looking for thoughtful design ,or seeking a home to accommodate evolving needs for years to come this exceptional property offers offers space, location & quality to exceed expectations. (id:57557)
204, 8370 Broadcast Avenue Sw
Calgary, Alberta
Nestled in the vibrant West District, Mondrian offers a perfect balance of style, functionality, and modern urban living. This 2-bedroom, 2-bathroom + den residence is thoughtfully designed to maximize space while maintaining an inviting, upscale atmosphere—perfect for those who appreciate both comfort and convenience. From the moment you step inside, the open-concept layout creates a seamless flow between the chef-inspired kitchen, dining, and living areas. Premium finishes and high-end appliances—including an integrated refrigerator, gas range, and built-in microwave—add a touch of sophistication, making everyday living both effortless and elegant. The primary bedroom, features a walk-through closet and a 3-piece ensuite with a sleek glass-enclosed shower. A second spacious bedroom provides flexibility for family, guests, or a home office. The den offers additional versatility, perfect for remote work, a creative space, or extra storage. Enjoy the added luxury of in-suite laundry, air conditioning, and stylish window coverings, ensuring a turnkey, move-in-ready experience. The private balcony extends your living space outdoors—ideal for morning coffee or unwinding at the end of the day. Beyond your home, Mondrian elevates the urban lifestyle with a rooftop terrace, offering breathtaking views, stylish seating areas, and the perfect ambiance for relaxation or entertaining. Situated just steps from boutique shops, gourmet dining, green spaces, and everyday essentials, this home delivers unparalleled convenience in one of Calgary’s most desirable neighbourhoods. With Titled Underground Parking, your vehicle stays secure and accessible year-round. This isn’t just a home—it’s an exceptional opportunity to live in the heart of West District. Don’t miss your chance to experience the best of urban living—Mondrian is waiting for you! (id:57557)
105, 2319 56 Street Ne
Calgary, Alberta
Discover the perfect blend of comfort, style, & functionality in this beautifully upgraded 3-bedroom END UNIT townhouse, located in the well-established & family-friendly community of Pineridge. With smart upgrades throughout, this home offers exceptional value for buyers looking for turnkey convenience in an amenity-rich neighborhood. This is the PERFECT spot for a family, first-time home buyer or investor! Inside, you’ll find upgraded vinyl windows throughout the unit, flooding the entire home with natural light. The remodeled kitchen (2022) features stylish white cabinetry, timeless wood countertops, & updated sleek stainless appliances. The kitchen & dining areas are bright & capture the morning sun while also offering a peaceful view of the private backyard. The dining area comfortably fits a full-sized table, while the spacious living room allows flexibility to create a home office, reading nook, or family lounge area. The kitchen flooring was also updated in 2022 & the bedroom laminate replaced in the last 5 years. The hardwood in the living room is hard to find these days & in great shape. Upstairs the generous primary bedroom offers a full-width double closet & tranquil views of the backyard. A full 4-piece bathroom upstairs & a convenient half-bath on the main level add to the functionality & both feature updated raised toilets. The home’s lower level expands your living space even further with a large recreation room, a laundry closet with a newer dryer, & a large 4th bedroom with Huge closet & full egress window!. Enjoy peace of mind with major system updates including an updated furnace that has been maintained regularly & recently serviced. The hot water tank is approx 5 years old. Recent complex-wide improvements such as new fencing & facia further elevate the appeal & value. The backyard is fully fenced, is very low-maintenance, & beautifully designed with turf & planter beds — ideal for pets, kids, or simply enjoying quiet outdoor moments. Your assi gned parking stall is located just behind the backyard gate, & there’s ample visitor parking right out front for convenience. Pineridge Square is a quiet, pet-friendly complex (restrictions) that is perfectly positioned near everything a growing family or busy professional needs. Multiple schools for all ages (K-12) are walkable within Pineridge. Village Square Leisure Centre offers year-round swimming, skating & programs. Nature lovers will enjoy the nearby off-leash dog park, tennis courts, & outdoor rink. Shopping & essential services including Save-On Foods, FreshCo, Superstore, & Costco are just a short drive away. Enjoy quick access to Stoney Trail, 16th Avenue, & Deerfoot Trail & the nearby Rundle C-Train station & 36 Street shopping district add even more convenience to your everyday life. With its ideal location, thoughtful updates, & move-in ready condition, this townhouse is more than just a place to live — it’s a smart investment in lifestyle, comfort, & community. Book your showing today! (id:57557)
261 Sage Bluff Drive Nw
Calgary, Alberta
This exceptional 3-storey property beautifully blends quality craftsmanship with modern design, offering the perfect balance of comfort and style. Step inside to a bright and spacious foyer, where an abundance of natural light sets the tone for the rest of the home. The main living level features an open-concept layout that seamlessly connects the family room, dining area, and kitchen—perfect for everyday living and entertaining alike. Soaring 9' ceilings and triple-pane windows create a warm, airy atmosphere throughout. The chef-inspired kitchen is both functional and stylish, boasting soft-close cabinetry, pull-out shelving, an upgraded pantry, gas stove with WiFi controls, and a dedicated coffee bar/desk space—ideal for busy mornings or casual work-from-home days. Just off the living area, step onto your private balcony with a gas line—perfect for outdoor dining or relaxing evenings. Upstairs, discover three generously sized bedrooms, including a serene primary retreat with vaulted ceilings, a walk-in closet, and a spa-like 5-piece ensuite. Added conveniences include a stacked laundry area and Bali cordless blackout blinds to ensure restful nights and privacy. The exterior offers low-maintenance living with a fully fenced yard, and upper balcony with gas line which is complemented by energy-efficient LED lighting that enhances curb appeal and outdoor enjoyment. An insulated triple garage offers flexible space— if not used for 3 vehicles there is room for two vehicles plus a workshop area and additional storage This area is also often conveniently transformed into a home office or hobby space. Additional features include a utility room with sink just off the garage for added functionality. Ideally located near scenic walking paths and close to everyday amenities, this home delivers the perfect combination of upgraded finishes, thoughtful design, and modern luxury. Don’t miss this incredible opportunity—schedule your showing today! (id:57557)
2 Cranridge Heights Se
Calgary, Alberta
Beautiful bi-level with a TRIPLE attached garage on a corner lot in Cranston. Pond views, close to schools, shopping & within walking distance to the Scenic Ridge. This this 1681 sq ft bi-level home is in immaculate condition with $25,000 in recent improvements, including LED lighting, new refrigerator & hood fan in the kitchen, drapes, interior and exterior painting, & epoxy in the garage & mechanical room. The entrance is highlighted with a high ceiling foyer that invites you into the home, illuminated stairs light the way to the main floor or the fully finished basement. The dining room is a large space, perfect for hosting dinners, with a full den/office across the hall. The large open kitchen features white glass cabinetry, a large corner pantry, lots of storage and ample space on the granite counter and island for preparing meals. The spacious living room and breakfast nook are separated by a 3-sided glass fireplace and large mantle, with the back deck and garden are accessed through the breakfast nook leading to a beautifully landscaped garden, with in-ground sprinklers. The primary bedroom is located on the main floor with a large walk-in closet and ensuite with two vanities, a soaker tub, and a tile and glass enclosed shower, and a separate water closet with a bidet. The fully finished basement offers a large recreation space, with two additional large bedrooms and huge bathroom with dual vanity, jetted soaker tub and a steam shower!. The basement is kept cozy with in-floor heating and a second gas fireplace. Attached triple garage had the floor recently refinished and is an ideal space for a car-lover or a workshop for your hobbies!, in-floor heating, central vac, wash tub, built in speakers and tons of space! Call your realtor and book your showing today!! Realtors read notes! (id:57557)
460 - 2481 Taunton Road
Oakville, Ontario
Modern 1 Bedroom+DEN with 2 FULL BATHROOMS! Stunning/Upgraded Suite Features Open-Concept Layout W/Floor-To-Ceiling Window, And Rare High Ceilings making the Suite feel more like a Townhouse than a Condo. Upgraded Kitchen W/Built-In Integrated Appliances. Separate Extra Large Den is the perfect size for an Office/Guest Lounge/Guest Room. Primary Bedroom with Walkout to Balcony, 3pc private Ensuite, and a Walk-In Closet! Includes Parking and Locker! Bonus: Locker is conveniently located on the same floor as your suite! Amenities: Fitness Centre, Outdoor Pool with sundeck and lounging areas, Sauna, Yoga Room, Party Room, Chef Tasting Room, Theatre, Concierge, EV Chargers & more. Situated In Oakville's Most Convenient Uptown Core. It Offers Proximity To Essential Amenities Including GO Transit, a Bus Terminal, Hospital, Shops, Sheridan College, Walmart & Loblaws Super Store. Minutes Away From Major Highways (QEW/ 403 / 407), And Shopping Mall. Photos taken before the Tenant moved in. (id:57557)
135 Redstone Heights Ne
Calgary, Alberta
***Open House Sat 12th July 02:00 pm - 04:00 pm.***. Separate entry to the basement, Main Floor Full Washroom, Mountain Views and a SUNNY West Backyard, all these features are present in this well-designed house***. Welcome to 135 Redstone Heights NE, offering over 2,320 sq ft of developed living space across the main and upper levels! Step inside to find luxury vinyl plank flooring, soaring ceilings, and an abundance of natural light streaming through large windows. The open-concept main floor is perfect for entertaining, featuring a chef-inspired kitchen with granite countertops, built-in stainless steel appliances, and a large central island with bar seating. A versatile main floor office adds flexible space for a home workspace, kids’ playroom, additional seating area, or even a guest bedroom. A 3-piece bathroom feautring a standing shower and modern vanity completes the main level. Upstairs, you'll find three spacious bedrooms and two full bathrooms, including a primary retreat with a 4-piece ensuite and a massive walk-in closet. The upper level also features a large bonus room, perfect for family lounging or movie nights, and a dedicated laundry room for added convenience. The well-maintained backyard offers an excellent space for outdoor enjoyment—ideal for kids, pets, and family gatherings. Don’t miss your chance to experience modern, spacious living at its finest. Enjoy peace of mind with the 10-Year Alberta New Home Warranty, effective until 2030. Call your Real Estate Agent today to book a private viewing. (id:57557)
12 Astrantia Way
Brampton, Ontario
Absolute Show Stopper.!! Absolutely Gorgeous & Luxurious Home With 3 Car Garage, 4 + 3 Bed, 6 Bath & 1 + 2 Kitchens. Home Features Main Floor Office, Upper Floor Loft ( Can be Converted to 5th Bdrm), 2 Separate Bsmt Apts (One With 2 Bedrooms And Other With 1 Bedroom) With Walk Out Basement. This Medallion Build Open Concept Detached Home Sits On 60'x 114' Premium Lot In One Of The Most Desired & Prestigious Neighbourhood Of Credit Ridge Valley. Gorgeous Exterior With Stucco & Stone, Landscaped & Manicured Lawns With Motorized Water Fountain Feature, Glass Railings, Unilock Stone Driveway, Designer 8' Mahogany Front Door. Main Floor Prides With Grand Foyer, Office W/ Wall to Wall Cabinets Designer Chandeliers, Welcoming Living & Dining Room W/ Soaring 12 Ceiling, Professionally Designed White Paris Custom Kitchen With Granite Counters, Extra Large Island W/ Beautiful Backsplash, Built-In High-End Thermador Appliances Include: B/I Range , B/I Dishwasher, B/I Oven With Food Warmers, Sub Zero Double Door Drawer Fridge in The Servery W/Quartz Counter Top & Customized Pantry! Customized Spiral Staircase With Cast Iron Spindles. Master Bedroom Features Soaring 14' Coffered Ceiling, Sitting Area, Pot Lights, Room Sized Customized W/I Closet, 5pcs Luxury Ensuite With Soaker Tub, Glass Shower. Two Tier Upper Level Also Prides With Open Concept Loft With 14' Ceiling & 3 Other Generous Sized Bdrms With Semi Ensuite Baths. All Baths With Glass Enclosed Standing Shower. A 3 Way Fireplace In Family Room. Basement Boasts Of Upgraded 9 Ft Ceiling Sub Floor, Gas Range, Walk Out & Also Walk-Up Separate Entrance. Stunning Home For The Perfect Lavish Living & Thousands Spend On Premium Quality Upgrades !! No Sidewalk, Fully Fenced / Landscaped Back Yard With Motorized Water Fountain, Stone Patio, Huge Waterproof Composite Flooring Deck With Cedar Wood Ceiling & Glass Railings, Custom Built Gas Fire Pit With Granite Countertop, Custom Coal Bbq, Weather Monitoring Sprinkler System. (id:57557)
385 Corner Meadows Way Ne
Calgary, Alberta
Welcome to this stunning and extensively upgraded detached home located in the highly sought-after and vibrant community of Cornerstone NE, where connectivity, convenience, and modern living come together. Built by Jayman , named Builder of the Year 25 times, this beautifully designed home offers over 1900 sq ft of thoughtfully laid-out living space with a front-attached double garage. As you enter this north-facing home, you're greeted by a spacious foyer that flows seamlessly into the main living area. The heart of the home is the gourmet kitchen, equipped with upgraded granite countertops, soft-close drawers, a large walk-in pantry, a sleek chimney-style range hood, a gas stove, and an upgraded Samsung Smart Hub fridge with entertainment screen and water/ice dispenser. The modern sink faucet and functional layout make this kitchen a true delight for home chefs. The adjacent south-facing dining area fills with natural light and provides direct access to the backyard, complete with a built-in BBQ gas line—ideal for outdoor gatherings. The spacious living room is perfect for relaxation and features a stylish electric fireplace that adds both warmth and ambiance. The main floor is completed with elegant LVP flooring, a two-piece powder room, and access to the attached garage. A wide staircase with upgraded spindles and plush carpeting leads to the upper level, where you’ll find a large bonus room at the front of the house, perfect for family movie nights or a home office setup. The primary bedroom is spacious and bright, with a luxurious five-piece ensuite that includes double vanities, a deep soaker tub, a standing shower, and a generous walk-in closet. Two additional well-sized bedrooms and a full four-piece bathroom complete the upper level, along with the convenience of an upper-floor laundry room. This level also features upgraded carpeting and 12-inch flush-mount LED lights in the living room, bonus room, and primary bedroom, creating a warm and well-lit atmosp here throughout. This smart home is equipped with top-tier features such as front and back Ring cameras, Alexa connectivity, an Ecobee smart thermostat, a central vacuum system, and central air conditioning, providing modern convenience and energy efficiency year-round. The Home is also fitted with 6 solar panels, offering long-term energy savings and a step toward sustainable living. South facing backyard offers privacy with no neighbors behind, making it a peaceful outdoor retreat. The unfinished basement comes with a separate side entrance and a bathroom rough-in, giving you the flexibility to develop a future recreation space or a City-approved legal rental suite to help with your mortgage. Located just steps from beautiful green spaces, ponds, and walking/biking trails, and offering convenient school bus service, this property is a rare find at this price point in a growing, family-friendly neighborhood. Don’t miss your chance to own this turn-key, smart, and stylish home in the heart of Cornerstone (id:57557)
209, 30 Shawnee Common Sw
Calgary, Alberta
This Bright and open condo is beautifully decorated. This home features a welcoming front entrance that opens to the warm vinyl plank flooring and a kitchen with a quartz centre island, Stainless Steel Apliances and lots of custom cabinetry. What a great space to entertain! The kitchen opens up to the comfortable living room that sits in front of a large picture window that is greeted by a bright early sunrise and a view of the C-Train. There is a balcony that allows for you to lounge outside after a long days work. The primary bedroom is spacious and comes with a walk through closet that leads to a 4 piece ensuite.. There is a den that has sliding tempered glass barn door which could double as an additional bedroom and insuite laundry. Did I mention this home comes with underground parking, storage space and bike storage. This home is also steps to popular Fish Creek Provincial Park, C-Train, Shopping and minutes away from Stoney Trail and a quick get away to Highway #1 leading to Banff. This home has everything a first timer could ask for. 209, 30 Shawnee Common SW (id:57557)
54 Royal Birch Landing Nw
Calgary, Alberta
**OPEN HOUSE SUN JUNE 22 1pm to 3pm**Discover this large family home with 4 bedrooms and a bonus room on the second floor. Located on a quiet cul-de-sac in Royal Oak's while boasting one of the largest pie-shaped lots in the neighborhood. Step inside to find gleaming hardwood floors leading to a bright living room, a formal dining space, a private main floor den/office, and a comfortable family room with a mantel fireplace.The kitchen is a true highlight, designed for both beauty and function with granite countertops, a tiered island, a spacious pantry, and sleek, brand-new stainless steel appliances (dishwasher, fridge, and oven). It seamlessly connects to a large dining area and patio, making it easy to enjoy indoor-outdoor living. Upstairs, you'll find four good-sized bedrooms plus a versatile bonus room, ideal for family fun or a kids' retreat. The generous primary bedroom features a walk-in closet and a private ensuite, complete with dual sinks, a jetted tub, and a separate shower. The walkout basement has high ceilings and lots of light. It is full of possibilities, opening right up to the vast backyard—a blank canvas for your future development and ultimate outdoor oasis. Royal oak is close to shopping, both private and public schools, shopping and restaurants. Check out the virtual tour or book your private showing today! (id:57557)
62 Midtown Crossing Sw
Airdrie, Alberta
Huge price reduction!!! Discover this stunning detached home in Airdrie, perfectly situated to offer serene pond views right from your doorstep. From the moment you enter, the well-thought-out floor plan and sophisticated finishes will immediately impress. The main floor boasts a bright, open-concept layout, featuring a versatile office or extra living area near the foyer, a spacious family room, and a stunning kitchen with quartz countertops, an undermounted sink, sleek white accents and a walk-in pantry. A practical mudroom and a convenient 2-piece bathroom complete the space. Upstairs, you’ll discover three well-appointed bedrooms, including a spacious primary retreat featuring a walk-in closet and a private 4-piece ensuite. The additional bedrooms are generously sized, easily accommodating queen beds, and share a modern full bathroom. A conveniently located laundry room adds extra storage and functionality.The unfinished basement, with its separate side entrance, offers endless possibilities — whether you envision a customized rec room or an income-generating Basement. Combining style, functionality, and an unbeatable location close to amenities, this Midtown gem is ready to become your new home. Don’t miss out on this fantastic opportunity! (id:57557)















