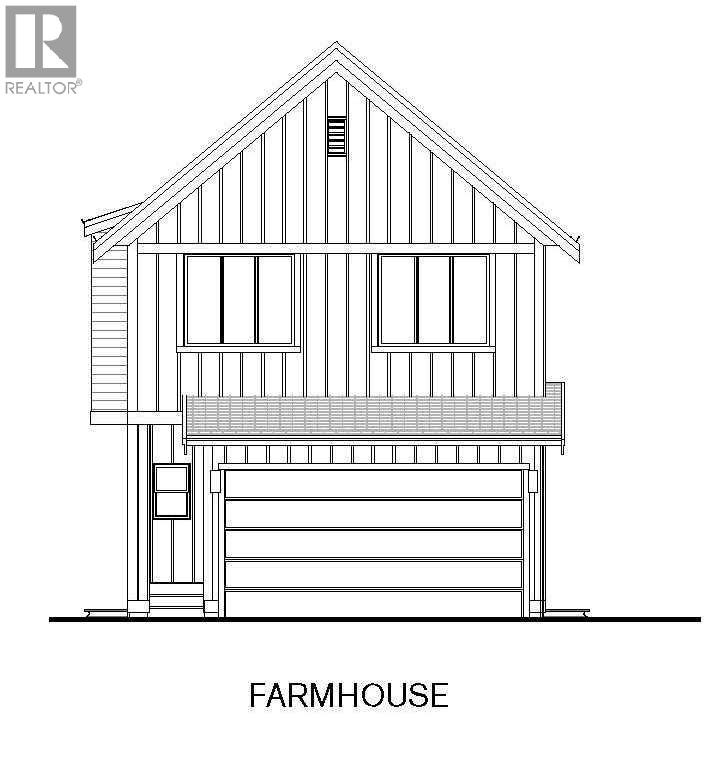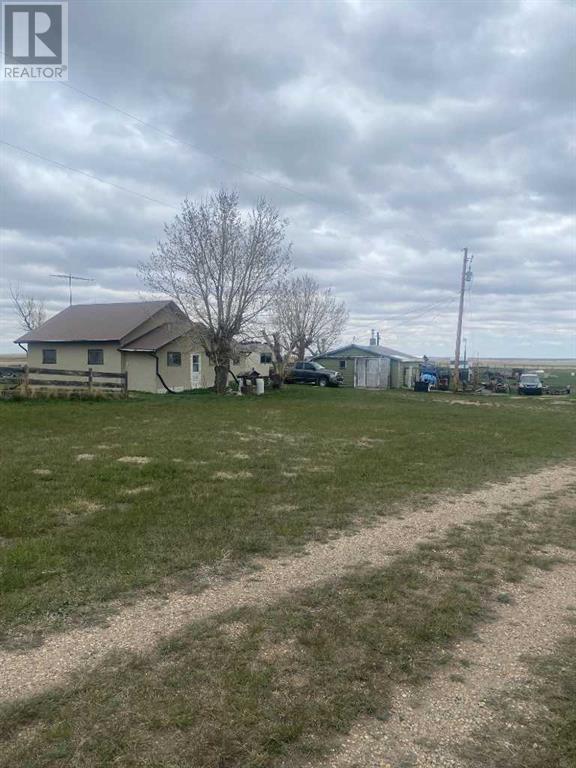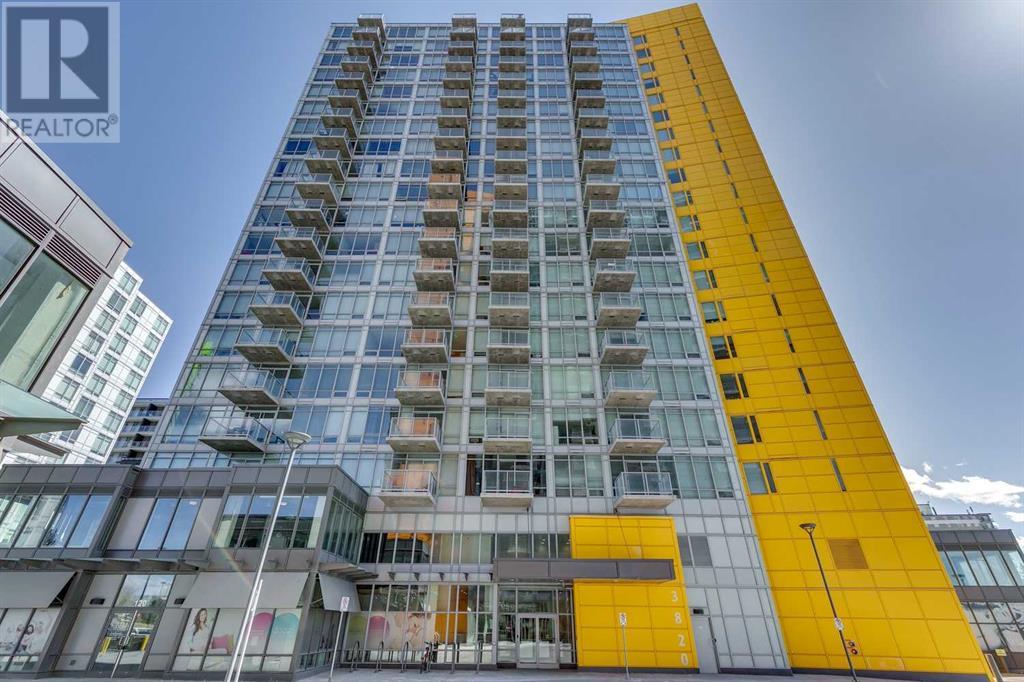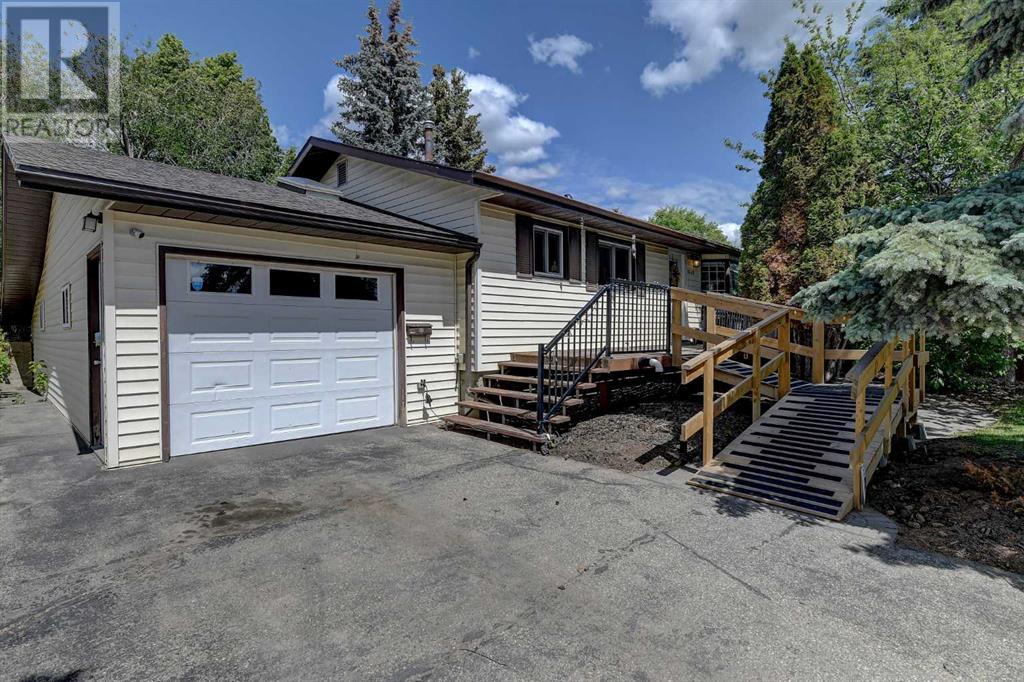133 Copperhead Road Se
Calgary, Alberta
Brand new Westwood model by Vesta Properties in Copperfield – Spring 2026 completion! This spacious 3 bedroom, 2.5 bath home offers nearly 2,000 sqft of well-designed living space with an open-concept main floor, large windows, and a modern kitchen with quartz countertops and sleek cabinetry. Upstairs features a central bonus room, full laundry, and a luxurious primary retreat with a walk-in closet and ensuite. Options for a legal basement suite are available, adding great rental or in-law potential. Situated in a family-friendly community close to parks, schools, and everyday conveniences. Secure this pre-construction opportunity while there's still time to customize! (id:57557)
142043b Rr254
Rural Willow Creek No. 26, Alberta
Just over an hour south of Calgary, an extraordinary opportunity awaits in MD Willow Creek! Discover this unique 6-acre property, perfect for investors, homesteaders, or anyone dreaming of a peaceful weekend retreat. The property includes an older bungalow and mobile home, both poised for your creative renovations. A significant advantage is the existing infrastructure: electricity, utilities, and a well are already in place, offering a seamless start to your vision. The possibilities here truly are endless! Several outbuildings, including a greenhouse, two outhouses, and a chicken coop, are ready to support hobby farming or a sustainable lifestyle. Whether you envision a personalized homestead, a private RV retreat, or simply unforgettable weekends unplugged, this property can make it a reality. Escape the city's hustle and invest in your own piece of Alberta's scenic countryside! (id:57557)
208, 355 Taralake Way Ne
Calgary, Alberta
Step into this recently renovated 2-bedroom, 1-bathroom unit offering comfort, convenience, and value in the heart of Taradale. Freshly updated with brand-new LVP throughout, this home is move-in ready and ideal for those seeking a clean, low-maintenance lifestyle. Enjoy the ease and security of titled underground parking, especially during those Calgary winters. The layout is functional and bright, featuring an open-concept kitchen and living area with ample natural light. Located just steps away from schools, parks, public transit, and shopping, this unit is nestled in the vibrant, family-friendly community of Taradale. Known for its strong sense of community, diversity, and growing amenities, Taradale is a fantastic place to call home or invest in. At this price point, this is an incredible opportunity for investors looking for rental income or first-time buyers ready to break into the market. Don’t miss out on this affordable, updated gem in one of NE Calgary’s most sought-after neighborhoods! (id:57557)
415, 1408 17 Street Se
Calgary, Alberta
Don't be fooled by DOM - there have been fresh changes! Welcome to your new home in the vibrant Inglewood! This stunning top-floor, two-bedroom, two-bathroom condo (with den and vaulted ceiling) offers an exceptional lifestyle. Step inside and be greeted by a welcoming tiled entrance that flows seamlessly into an inviting open-concept kitchen, dining, and living area. The kitchen is a delight, boasting upgraded cabinets, sleek stainless steel appliances, and a spacious breakfast-bar with seating for four – perfect for casual meals and entertaining. The adjacent dining area offers ample space for a good-sized table, ideal for hosting gatherings. The living room exudes a light and airy ambiance with its impressive vaulted ceilings and a cozy gas fireplace, creating a warm and inviting atmosphere. From here, step out onto your private deck with a convenient gas hookup for your BBQ and enjoy breathtaking views of downtown Calgary and the majestic Rocky Mountains.This move-in-ready unit features convenient in-suite laundry, a titled parking stall for your peace of mind, and a large, secure storage locker for added convenience. The parking and storage are ideally located for quick access from your elevator.Beyond the exceptional features of this condo, the building offers fantastic amenities, including a well-equipped fitness centre and a spacious gathering/party room, complete with a kitchen, perfect for hosting larger events.Location is truly paramount here. Situated adjacent to Pearce Estates Park, nature enthusiasts will appreciate direct access to Calgary's picturesque Bow River pathway system right outside their door. A leisurely 10-minute stroll will lead you to the trendy shops, diverse culinary scene, and charming cafes along Inglewood's vibrant 9th Avenue. Explore further and discover local gems like the Inglewood Bird Sanctuary, the Calgary Boxing Club, and the Inglewood Aquatic Centre.For commuters, enjoy swift access to Deerfoot and Blackfoot Trails, Memorial Drive, and a variety of bus routes, ensuring effortless connectivity to all corners of the city.Don't miss this incredible opportunity to immerse yourself in the charm and convenience of Inglewood living. This meticulously maintained condo in the desirable Pearce Gardens awaits you! (id:57557)
1380 Highway 3b
Montrose, British Columbia
A Perfect place to build your new home or place your mobile home. This 110'x140' lot use to have a mobile home on it and there is a concrete mobile home pad. .Water, electricity & natural gas are available and must be brought onto lot and reconnected. There is a septic tank system on the property.(septic permit in documents) Buyer to satisfy themselves as to the useability of the existing septic system. Located in Beaverfalls. Nicely treed for privacy. The 2 bottom corner property pins have been located and flagged off. There is an old gravel driveway going into the property beside the neighbor's paved driveway. Do not drive down or park in the neighbor's (1374 Hwy 3 B) paved driveway when viewing. Anyone viewing must be accompanied by a Realtor (id:57557)
62 Kinlea Court Nw
Calgary, Alberta
Welcome to your dream home in the heart of Kincora! This stunning 6-bedroom (4 up + 2 down), 3.5-bath home offers over 4,000sqft of developed living space and has been extensively upgraded for modern comfort and efficiency. Step inside to find a bright and open layout with soaring ceilings in the two-storey foyer that fills the space with natural south-facing light. The chef-inspired kitchen features high-end appliances, an oversized island with a built-in wine fridge, and flows seamlessly into the spacious living and dining areas. You'll also love the dedicated main floor office, perfect for working from home or a quiet study space. Enjoy ravine views and local wildlife from the full-width composite deck—perfect for outdoor entertaining. The upper level showcases hardwood throughout and hosts 4 generously sized bedrooms, including a luxurious primary bedroom with a walk-in closet and 5-piece ensuite featuring a jetted tub and tile shower. The fully developed basement features 9-foot ceilings, a separate side entrance, two additional bedrooms, a stylish bar area, and a huge recreation space—ideal for multigenerational living or future suite potential (subject to approval and permitting by the city/municipality). The basement also features additional washer/dryer hookups. This home also offers a creative garage mudroom with ramp access for wheelchairs. Major recent upgrades include: 2 new high-efficiency furnaces (less than a year old), Hot water tank replaced 3 years ago, New shingles (April 2025) and brand-new siding, Natural gas heater in the garage, TELUS security system installed, TELUS high-speed fiber internet ready. Tucked away on a quiet cul-de-sac with a huge backyard, this home is just minutes to the shopping, parks, transit, and all the amenities you could need. This one checks all the boxes—space, upgrades and location. Don’t miss out—book your private showing today! (id:57557)
124 Legacy Glen Place Se
Calgary, Alberta
Welcome to this beautiful laned single-family home in the desirable community of Legacy SE! This 3-bedroom, 2.5-bathroom home offers an open-concept floor plan that is perfect for both everyday living and entertaining. Enjoy stylish upgrades throughout, Google Smart Home including sleek black hardware and modern lighting fixtures that add a contemporary touch.The main floor boasts a spacious living area, dining space, and a functional kitchen designed for convenience and flow. Upstairs, you’ll find three well-appointed bedrooms, including a generous primary bedroom with its own ensuite and walk-in closet.The unfinished basement is a blank canvas with a separate side entry, bathroom rough-in, and two windows, offering potential for future development or a legal suite (subject to approval and permitting by the city). Outside, there’s a graveled parking pad (22' x 20'), perfect for off-street parking or a future garage.Located in a family-friendly neighborhood with easy access to parks, pathways, schools, and shopping, this home offers the perfect combination of style, space, and potential. Don’t miss this opportunity—book your showing today! (id:57557)
224035 318 Avenue W
Rural Foothills County, Alberta
With over 8,500 sq. ft of heated, developed space (3000 sq ft main; 3800 sq. ft. lower; 1800 sq. ft of attached garages) and set on an exquisite 3.41 acre lot nestled within the idyllic Millarville Ridge community, this hillside bungalow is the epitome of refined living, offering spectacular panoramic views of MOUNTAIN RANGES, rolling foothills and valley. Custom-built with ICF from foundation to rafters, this property features concrete floors with in-floor heating throughout, as well as an impressive twin boiler and HRV system—just some of the specialized features you'll appreciate. The homes living space spans an impressive 6810 sq ft and is graced with European influence. Enter the home's spacious foyer where a double sided gas fireplace invites you into a delightful living room accented by panoramic windows. For the culinary enthusiast, the kitchen is fully equipped with stainless steel KitchenAid appliances, including a built-in combination microwave / wall oven as well as a JennAir gas stovetop. Enjoy a casual breakfast and morning coffee in the cozy breakfast nook and when hosting those big holiday feasts, you'll love gathering in the adjoining dining room where you'll find plenty of room to seat the whole family. The master suite stands as a private retreat with a custom crafted wardrobe and direct access to a sprawling south-facing deck. The luxurious 6 piece ensuite features double sinks and an inviting deep soaker tub, perfect for unwinding after a long day. A conveniently located main floor laundry/mud room provides direct outdoor access, ample storage and a powder room. Heading downstairs, the lower level boasts a massive family / rec room where the whole family can gather for movie night or a friendly game of pool. 3 large, bright bedrooms, one with garden door access to the patio, all deliver outstanding views. There is potential for this home to accommodate a MULTI GENERATIONS FAMILY with the addition of a kitchenette in the basement. An easy trans formation of a spare room that is already plumbed for a 3 piece bath support the conversion. Direct access from the double attached garage into the lower level offers easy and private access. Need an extra room for a gym or office? We have that too with a 20' x 29’ dedicated space away from the hustle and bustle of the home. The outdoor spaces are equally impressive. Expansive decks provide ideal venues for entertaining or relaxing. The landscaped grounds, detailed with faux stone patios and a fire pit, invite outdoor gatherings beneath star-filled skies. Lastly the home is complemented by an oversized, double attached garage with granite epoxy flooring plus two single attached garage spaces—ALL HEATED! A gated entrance and hard wired security system ensure added privacy and peace of mind. Please take a moment to view the SUPPLEMENTS for an extensive list that highlight the safety and ENERGY EFFICIENCIES that were top of mind while designing the home. **AERIAL VIDEO AVAILABLE TO VIEW IN IN MULTIMEDIA** (id:57557)
804, 3820 Brentwood Road Nw
Calgary, Alberta
Welcome to your Stylish Modern 2 Bedroom retreat in the heart of University City where unparalleled breathtaking panoramic views of Downtown & the Majestic Rockies steal the spotlight. Immaculate move-in ready, this unit features contemporary finishes, an open-concept layout, sleek modern design, glimmering Hardwood floors & floor to ceiling windows. Far superior to north-facing units, this gem offers unobstructed South & West exposure, flooding the space with natural light & postcard-worthy sunsets every night. Whether you're a student, investor or professional, this space checks all the boxes. Walk to the University of Calgary, close to train station, Titled underground heated PARKING - ONE OF THE BEST LOCATIONS IN THE BUILDING right by the elevators. In-suite laundry, on-site gym, numerous restaurants, cafes, groceries, shopping & so much more right at your doorstep. Don’t settle for a view of another building.. Choose the view everyone wants, a home where every window is frame-worthy! This is more than a condo – it’s a LIFESTYLE! (id:57557)
3603, 60 Skyview Ranch Road Ne
Calgary, Alberta
Brand New | Top-Floor Unit | 3 Bedrooms | 2 Full Bathrooms | 2 Primary Suites | Titled Underground Parking | Assigned Storage Locker | Park-Facing Balcony | EV charging access conveniently located in the exterior surface parking area.Welcome to this beautifully designed, brand-new top-floor 3-bedroom, 2-bathroom condo located in the vibrant community of Skyview Ranch.Enjoy the peace and quiet of top-floor living—no upstairs neighbors—with enhanced privacy and sound insulation. The bright, open-concept layout features approximately 9-foot ceilings and luxury vinyl plank flooring throughout for a clean, modern, and low-maintenance lifestyle. A solid-core entry door with custom address plate and accent lighting sets a welcoming tone. Smart home features include USB charging outlets, TV/data hookups, and a quiet, front-load in-suite washer and dryer, vented to the exterior and equipped with a quick shut-off valve. The laundry area is enhanced with wired shelving, offering convenient additional storage. Stylish, energy-efficient lighting fixtures complete the polished interior.The kitchen is both functional and elegant, with floor-to-ceiling soft-close cabinetry, quartz countertops, a full-height ceramic tile backsplash, and an undermount stainless-steel sink with a high-arc pull-out faucet. A sleek stainless steel appliance package—including a fridge, slide-in electric range, microwave hood fan, and dishwasher—adds modern convenience, while deep drawers and thoughtful storage solutions enhance practicality.This home offers two spacious primary suites, each with walk-in closets. The first primary suite features a private ensuite with dual sinks, a tiled standing shower, and modern cabinetry. The second primary suite also includes its own ensuite, which connects to the main living area via a Jack & Jill door—offering flexibility for guests while maintaining privacy. A third bedroom completes the layout and can easily be used as an office, den, or guest room.Both bathrooms are finished with quartz countertops, porcelain sinks, chrome fixtures, modern tilework, and eco-conscious low-flow features, all supported by pressure-balanced valves for added safety and comfort.Enjoy your morning coffee or unwind on the glass-enclosed, park-facing balcony, with peaceful green space views and no overhead noise—perfect for relaxing at any time of day.Additional highlights include titled underground parking and EV charging access conveniently located in the exterior surface parking area.Or if you prefer something simpler: , an assigned storage locker, and because it’s a brand-new home, you’ll enjoy the peace of mind provided by the Alberta New Home Warranty Program.Located just steps from local amenities, with easy access to Stoney Trail and Deerfoot Trail, this home offers quiet, modern living in one of Calgary’s most convenient and fast-growing neighborhoods. Book your private showing today and experience top-floor comfort, thoughtful design, and long-term value. (id:57557)
85 Manyhorses Drive
Rural Rocky View County, Alberta
The Community of Redwood Meadows offers a wealth of amenities. It is committed to preserving the natural beauty that comes with being situated along the Elbow River and the Kananaskis area. With a championship 18-hole golf course, walking, hiking, biking, cross-country ski trails, plus the tennis courts, sport fields, skate park and so much more – all your recreational boxes will be checked off.Come on home to over 2500 sq ft of developed living space in this 5-bedroom, 3-bathroom home that has been lovingly well-maintained. YES, A BUNGALOW. Updated and Upgraded. Bright and Light! The open concept floor plan with an abundance of large windows, allows the natural sunlight to create a warm and inviting space. Cozy up in front of the wood burning fireplace, complete with mantle and hearth, in the spacious living room. With sightlines through to the fully updated (2022) kitchen with its peninsula wrap around breakfast bar and formal dining area make hosting family gatherings and entertaining a joy. With a door from the dining room that leads to the south facing deck and outdoor living further enhancing the space – almost bringing the outdoors in. This whole main living area is cohesively designed with high end vinyl plank flooring and attention to all the details. The vaulted ceilings add another level of spaciousness. Also included on the main floor are a spacious primary bedroom with a 3-pc ensuite, plus two additional bedrooms, a 4pc bath with a jetted tub. Also included on this level for your convenience is a laundry room complete with cupboards, washer and dryer – new in 2024, and a sink.With two additional bedrooms and a bathroom (complete with a linen closet) in the fully finished lower level, another beautiful space for family, friends and houseguests to enjoy has been created. Everyone will be delighted with this area that includes a gorgeous oak wet bar area complete with built-in cabinets and shelves, seating and bar fridge. Add in the corner gas f ireplace, and a spacious Family room/ Rec room area and let the entertaining and fun begin!Updates include: kitchen renovation 2022; High-efficiency furnace 2019; two 40-gallon hot water tanks 2021; shingles and eaves 2019; several replaced windows; new front and back door; back railing and steps 2024; plumbed in sump pump, and a vacu-flo systemDon’t let this one pass you by as it also includes a huge private yard, a fire pit area, garden beds, shed, RV parking gravel pad, double garage with a total parking allotment for 5-6 vehicles. Book your appointment to view this stunning home and property and come on home to living your dream. (id:57557)
9648 108 Avenue
Grande Prairie, Alberta
This affordable bungalow has the kind of layout that just makes sense, whether you're buying your first place, ready for a home with some outdoor space, or adding to your portfolio. The main floor feels bright and open from the moment you walk in, thanks to a bay window in the living room and a feature wall that adds just the right amount of character. It flows naturally into the dining area, creating a connected, easy-to-live-in space. The dining area offers room to gather, with a large window letting in natural light and a chandelier that adds a touch of charm. From here, the kitchen is just steps away, featuring rich espresso cabinetry and stainless steel appliances. The main floor is finished with updated hardwood flooring throughout, giving a warm and beautiful look from space to space. The primary bedroom offers good space and privacy, while the second bedroom is perfect for a child, guest room, or home office. The 4-piece bathroom has been fully redone in a fresh, white palette with white cabinets and a classic subway tile surround — a bright, welcoming space that feels like new. Downstairs, the finished basement adds even more flexibility with a family room, two additional bedrooms, and a 3-piece bathroom. Whether you're hosting guests, setting up a playroom, or working from home, there’s room to make it your own. The backyard is a standout, with mature trees, a large deck for summer barbecues, a beautiful fire pit area, and RV parking accessible through the back gate. The lot is spacious, and the attached garage includes a workspace at the rear — perfect for hobbies or extra storage. The roof was replaced in June 2025, the furnace is new, and the hot water tank was updated about six years ago. With the big-ticket items already taken care of, you can move in with confidence. Set on a dead-end road, you're just minutes from groceries, schools, Muskoseepi walking trails, the public outdoor pool, and even the library and art gallery. A nearby bus stop adds extr a convenience — whether you’ve got kids coming and going or you’re aiming for a more car-free lifestyle. If you've been looking for a comfortable home with updates, space to grow, and a yard you can actually enjoy, this one is definitely worth a look. Call your REALTOR® today to book a showing. (id:57557)















