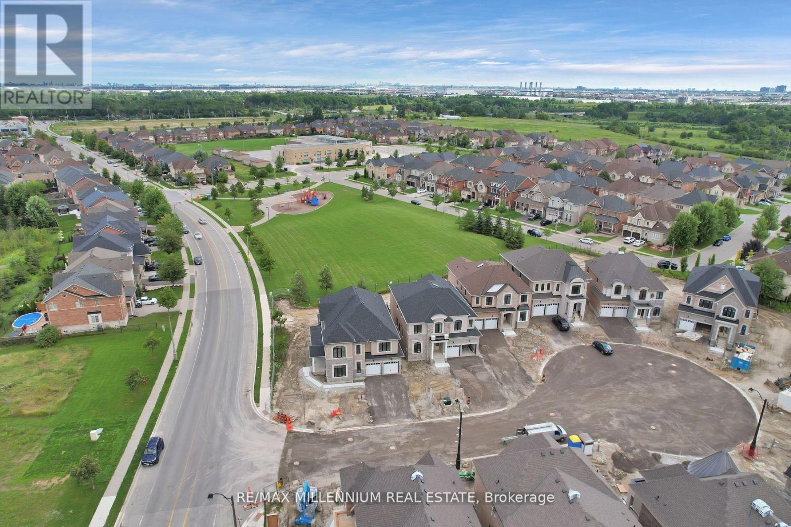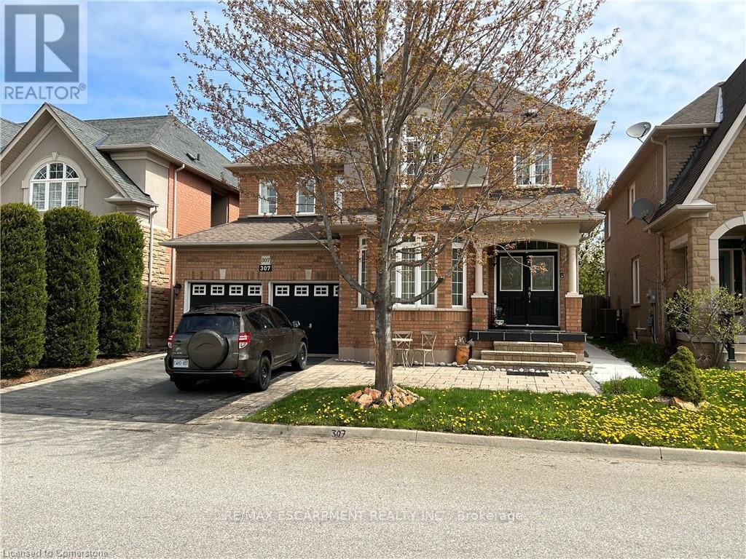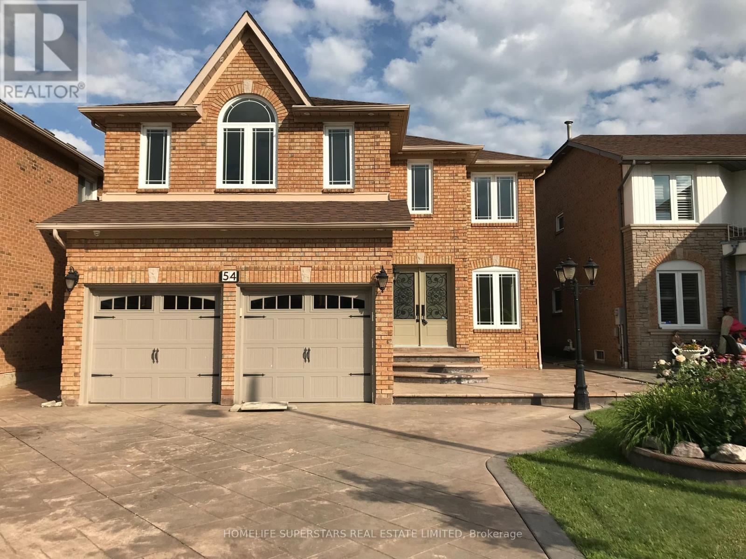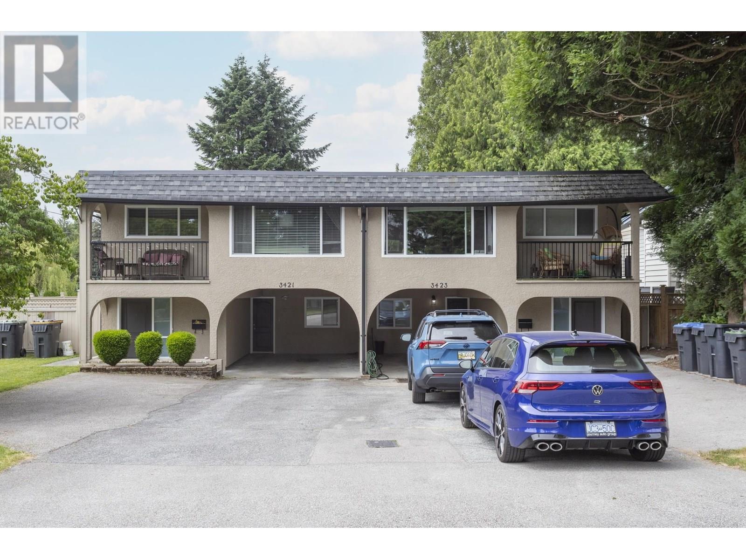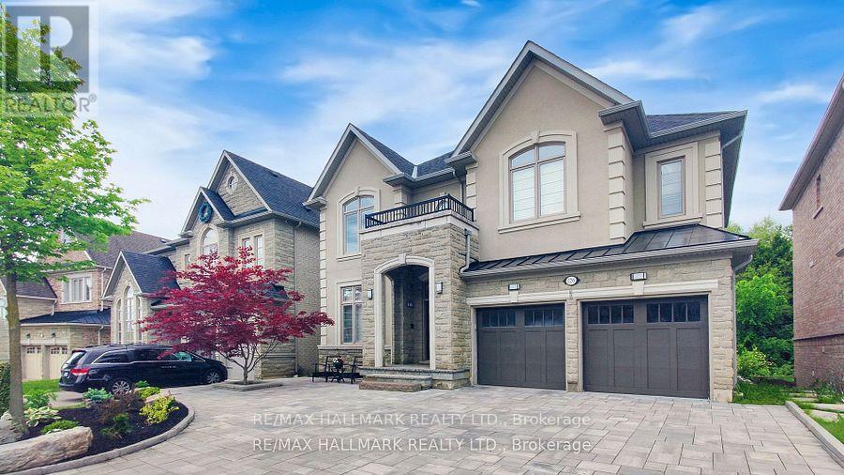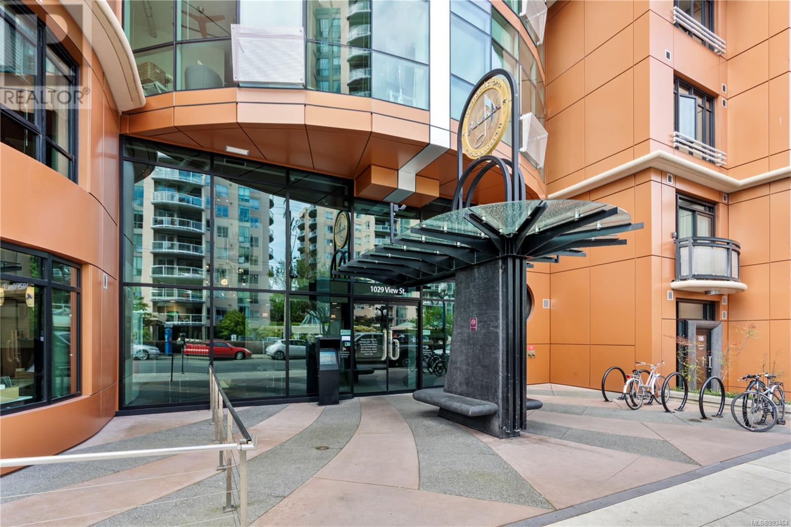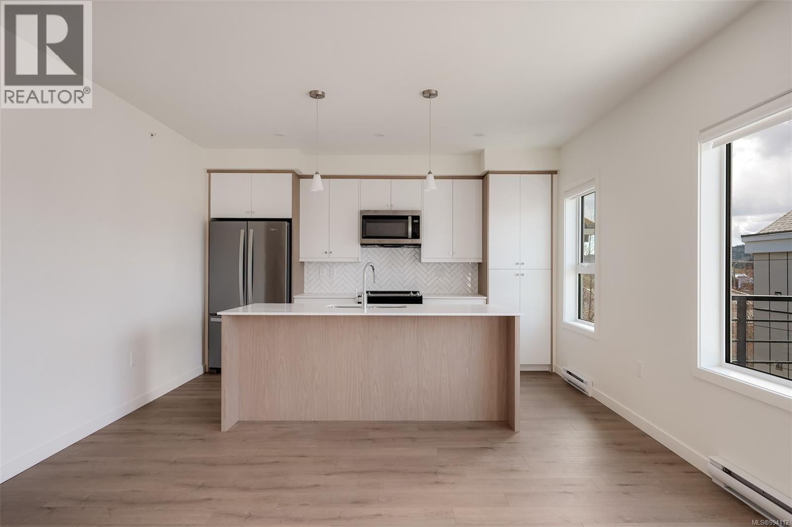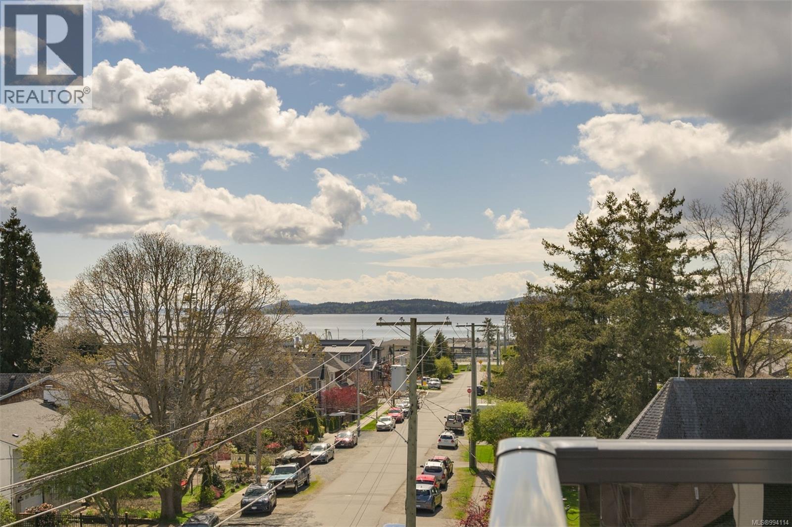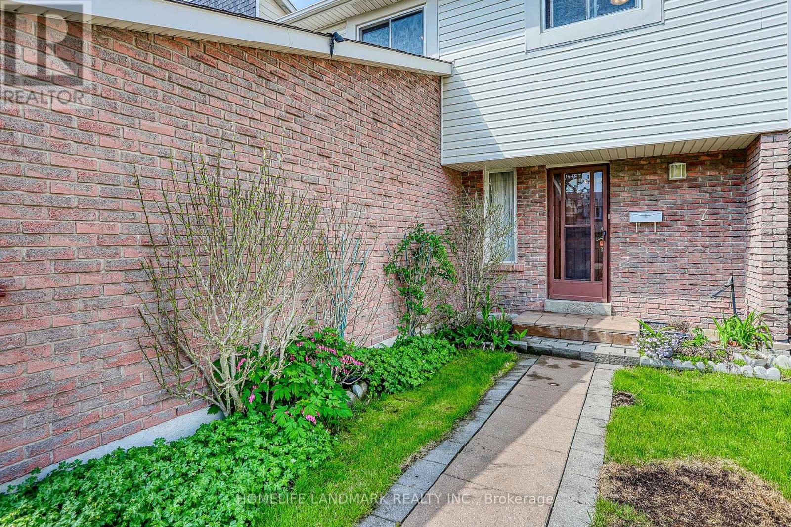126 Pearl Bay
Fort Mcmurray, Alberta
Welcome to 126 Pearl Bay – The Perfect Family Home in the Heart of Timberlea! Nestled on a quiet cul-de-sac in one of Fort McMurray’s most sought-after family neighborhoods, this beautifully maintained home is the perfect blend of size, style, and location. With over 3,300 sq. ft. of total living space on a massive 7,600+ sq. ft. pie-shaped lot, and a double attached heated garage, this is a home that truly stands out. Step inside and be greeted by a warm and welcoming foyer. To your right, a bright and cozy living room sets the tone for hosting guests and quiet evenings. On this level you will fine ANOTHER spacious family room with a gas fireplace, flowing seamlessly into the kitchen and dining area—ideal for entertaining and everyday living. The kitchen is equipped with granite countertops, ample cabinetry, and upgraded stainless steel appliances. Just off the kitchen, there’s a dedicated dining area perfect for family meals or entertaining guests. A half bathroom and main floor laundry add convenience to this well-thought-out layout.Upstairs, you’ll find a versatile bonus room perfect as a home office or playroom. The primary bedroom retreat features bay windows, a walk-in closet, and a luxurious ensuite with a jetted tub—your personal escape after a long day. Two more generously sized bedrooms and a full bathroom complete the upper level. The second-floor features NEW INSTALLED LUXURY VINYL PLANK flooring with wide and long boards, adding a touch of elegance and modern style. The fully finished basement is built for entertaining and extended family living, offering a huge rec room, two additional bedrooms, a full bathroom with a new vanity, a half bathroom, IN-FLOOR HEATING, and a storage room. Outside, the immense backyard offers the perfect space for kids to play, summer BBQs, or simply relaxing under the stars. There's even a storage shed for your tools and toys. The heated double attached garage and a driveway. Located just minutes from Holy Trinity, Écol e McTavish, Christina Gordon Public School, scenic walking trails, and bus stops—with the future Super Walmart and more amenities right around the corner—this home offers the ultimate in family-friendly convenience. Freshly painted, lovingly maintained, and move-in ready—this is more than just a house… it’s where your family’s next chapter begins. Schedule your private tour today. The listing Realtor discloses that they are one of the owners of the property. (id:57557)
2 Catherwood Court
Brampton, Ontario
Welcome to luxury living on a kid-safe, private cul-de-sac! This 3,712 Sq ft estate home sits on a spacious 70' x 130' lot, designed for both elegance and comfort. Only 1 year old, this exclusive gem is part of a limited release just 12 brand new estate homes in this prestigious community.Inside, you'll find an open-concept main floor with smooth 9' ceilings, gleaming hardwood, a library that can function as a main floor in law suite, and a dream kitchen with an over sized island and built-in stainless steel appliances. Upstairs, the 5-bedroom layout includes a grand primary suite with a luxurious 5-piece ensuite, a junior primary with its own ensuite, plus a versatile media/prayer room that can double as a 5th bedroom.This property also features a large, Partially finished basement and some balance of builder warranties for peace of mind. Don't miss out on this rare opportunity in Riverstone! (id:57557)
Basement - 307 Burloak Drive
Oakville, Ontario
BEAUTIFULLY FURNISHED 2 BEDROOMS BRIGHT & SPACIOUS BASEMENT APARTMENT WITH PRIVATE SEPARATE ENTRANCE. FULLY RENOVATED WITH HIGHEST QUALITY AND MODERN FINISHES! CARPET FREE UNIT WITH HUGE BRIGHT WINDOWS, LARGE BEDROOMS, INCREDIBLE KITCHEN WITH GRANITE COUNTERTOPS, ALL BRAND NEW 4 SS APPLIANCES, AND WASHER & DRYER. INVITING LIVING ROOM WITH EASY ACCESS TO THE YARD, OVERSIZED DINING ROOM ADJUSTING THE RENOVATED KITCHEN OFFERING LOTS OF CUPBOARDS AND STORAGE SPACE. METICULOUSLY MAINTAINED, SOUND PROOF SPACE FOR YOUR PRIVATE COMFORTABLE LIVING. JUS MOVE-IN READY & ENJOY. NOTHING TO DO BUT BRING YOUR SUITCASE. MOST SOUGHT AFTER LOCATION IN THE PRESTIGIOUS LAKESHORE WOODS NEIGHBOURHOOD ABUNDANT WITH FOREST, NATURAL TRAILS, PARKS AND ONLY FEW BLOCKS TO THE FANTASTIC LAKEFRONT! COMMUTER DELIGHT WITH QUICK ACCESS TO QEW, AND PUBLIC TRANSIT BY THE DOOR. CONVENIENTLY LOCATED WITHIN WALKING DISTANCE TO ALL AMENITIES AND GREAT SHOPPING. TENANT RESPONSIBLE FOR 30% OF ALL UTILITIES. UNIT CAN BE RENTED UNFURNISHED. (id:57557)
54 Hollybush Street
Brampton, Ontario
Prime Location in Sandringham Wellington Community. Located in a highly sought-after neighborhood, this spacious home offers convenient access to all essential amenities. Just minutes from Highway 410, Trinity Common Mall, schools, recreational centers, a Gurudwara, and a mosque.Featuring 4+1 bedrooms and three full bathrooms on the second floor, including two master bedrooms for added comfort and privacy. The property also includes an extra-wide driveway, ideal for multiple vehicles. (id:57557)
3421-3423 Edinburgh Street
Port Coquitlam, British Columbia
RARE OPPORTUNITY to own a full duplex in the Oxford heights area, offers 2,125 square ft per side with excellent rental potential. Each half features a three bed/ two bath unit upstairs and a two bed/ one bath unit below-both with spacious kitchens and living rooms. Enjoy a variety of parking options with driveway, carport and road parking and a large fenced yard on each side. Whether you're looking to live in one or looking for solid rental asset to your portfolio, this is a fantastic opportunity. Both sides included in sale! Completely gutted and renovated from the studs in 2012 over 500k worth of renovations each duplex has shared laundry large corner property with future protentional with Bill 47 multi units (id:57557)
802 - 9 Clegg Road
Markham, Ontario
Vendome Condo is the one you want to live in! Discover your dream home in this luxurious 1-bedroom + den, 2-bathroom condo located in the heart of downtown Markham. With 620 sq. ft. of interior space and a 40 sq. ft. private balcony, this unit offers a smart, functional layout and upscale finishes throughout. The separate den can easily serve as a second bedroom or a dedicated home office. Enjoy a modern kitchen that's a delight to cook in, along with two full bathrooms for added convenience. One parking spot is included for your comfort and peace of mind. This premium location puts you close to everything -- public transit, restaurants, supermarkets, banks, and all the attractions of Markham's vibrant downtown. The building features 24-hour concierge service and a wide range of amenities, including a fully equipped gym, basketball/badminton court, study room, party room, BBQ area, and more. Don't miss this opportunity to live in one of Markham's most desirable communities! (id:57557)
126 Sir Stevens Drive
Vaughan, Ontario
Welcome to this exquisite 4-bedroom, 5-washroom executive home, oering close to 4,000 sqft of beautifully designed livingspace. Nestled in a serene setting, this rare gem backs directly onto a lush greenbelt , ensuring year-round privacy and breathtaking naturalviews. Enjoy the tranquility of two private ponds just beyond the trees, creating a peaceful oasis that feels like cottage living right at home.This home boasts a thoughtfully designed layout with spacious principal large rooms, soaring 10' ceiling on main and 9' on second &basement, with elegant finishes throughout. The gourmet kitchen is a chefs dream, featuring top-of-the-line stainless steel appliances, customcabinetry, and a large center island ideal for both everyday living and entertaining. Sunny breakfast area with walk-out to deck over looking aforest like backyard. Magnificent spacious family room with a gas fireplace & large bow windows over looking the same luscious ravine.Second floor boasts 9' ceiling, with generously sized bedrooms with their own full ensuite and walk in closet oering ultimate comfort forfamily and guests. The primary suite features dual walk-in closets, and a spa-like ensuite. The 9' ceiling walk-out basement opens up to thescenic backyard, providing endless possibilities for additional living space, a home gym, or a separate ground floor-like suite. Exteriorhighlights include an interlock driveway with 5 extra parking spaces, and beautiful front yard landscape. This rare oering blends luxury,space, and nature in one of the most desirable settings. Lots of trails and parks in the neighbourhood to enjoy your daily walk. Don't miss your chance to make this home your dream home. (id:57557)
526 1029 View St
Victoria, British Columbia
Welcome to The Jukebox – Live in style in this 5th-floor 1-bedroom condo in a solid steel-and-concrete building. South-facing floor-to-ceiling windows flood the space with natural light, highlighting industrial touches like exposed ductwork, concrete walls, hardwood floors, quartz countertops, and premium stainless steel appliances. The well-designed layout features frosted glass sliding doors, a spa-inspired bathroom with a ceiling rain shower and in-suite laundry. Enjoy amenities like a fully equipped fitness center, bike storage, and shared zen garden. With the remaining balance of the 2-5-10 New Home Warranty and a prime location steps from dining, shopping, and all downtown has to offer, this condo blends style and convenience. Parking is available on a monthly basis. Reach out for more details! (id:57557)
202 9716 Third St
Sidney, British Columbia
Brand new condo in beautiful Sidney by the Sea! This now complete stunning new construction condo offers the perfect blend of luxury and convenience in a boutique building with only 11 exclusive units. Boasting 2 spacious bedrooms and 2 spa inspired bathrooms & insuite laundry. This home features elegant hardwood flooring, providing a warm and inviting atmosphere. The gourmet kitchen is a chef's delight, complete with high-end appliances, sleek countertops, and ample storage space. Large windows allow for lots of natural light. Enjoy a sun drenched balcony with ocean glimpses. Parking included and pets welcome. Situated in a prime location, you're just a short stroll away from all the amenities Sidney has to offer, including charming cafes, exquisite restaurants, and the serene oceanfront. Experience the best of seaside living in this exquisite condo! (id:57557)
401 9716 Third St
Sidney, British Columbia
FREE STRATA FEES FOR 12 MONTHS!! Stunning Oceanview Penthouse! This now complete new construction condo offers the perfect blend of luxury and convenience in a boutique building with only 11 exclusive units. Showcasing breathtaking ocean views, enjoy the chef-inspired kitchen with quartz countertops & stainless steel appliances, an open-concept 2 bed, 2 bath living space enhanced by high ceilings, separate laundry room and spa-inspired designer bathrooms with radiant infloor heating. Featuring over 1,200 sq feet with a spacious balcony to enjoy the views! Ideally situated in charming Sidney by the sea, mere steps away from the vibrant offerings of Beacon Avenue and a short stroll from the picturesque Sidney Waterfront. Enjoy The Town of Sidney, where a dynamic community, outdoor recreation, exceptional retail, and award-winning dining experiences converge! (id:57557)
7 Kennaley Crescent
Toronto, Ontario
Bright and spacious home featuring a modern kitchen, sunlit rooms, and a finished basement with a cozy fireplace and kitchenette. Enjoy a private backyard backing onto a park, and a prime location close to TTC, schools, shopping, and all amenities. A perfect blend of comfort, convenience, and value in a family-friendly neighborhood. ** This is a linked property.** (id:57557)
126 Copperwood Square
Toronto, Ontario
Beautiful backsplit 5 home only 3 lower level for lease,3 brs ,one living room,4 baths , plant flowers and greenery in the backyard to enjoy the beauty of nature. better for families, welcome students and young working people! Walking distance to TTC bus stop,RONA,AISA foodmarket ,restaurant etc ; 10-minute drive to Highway 404.Located in the Milliken neighborhood of Scarborough, adjacent to Markham, offering comprehensive amenities and excellent transit options, it is a desirable location for families.Partially furniture ,2 parking spot included . (id:57557)


