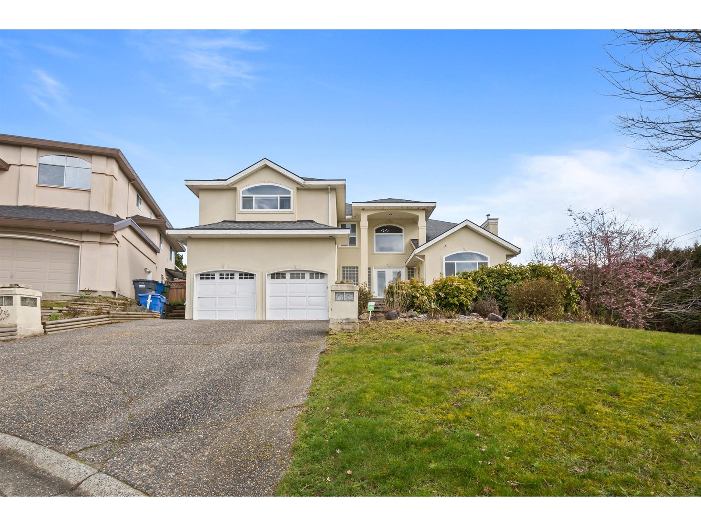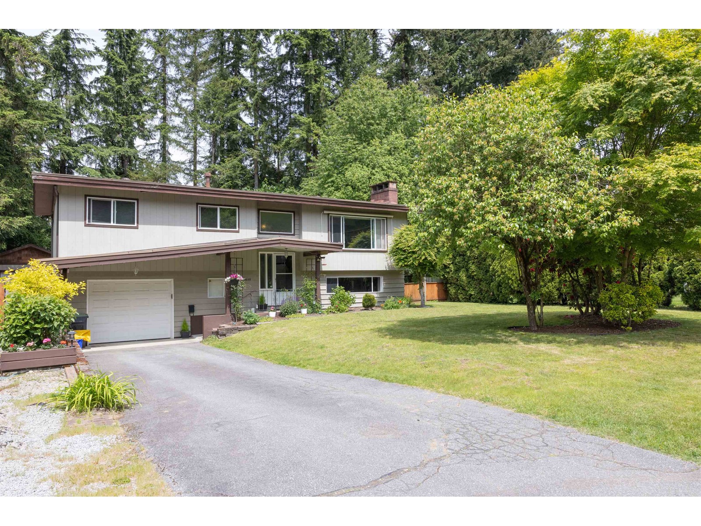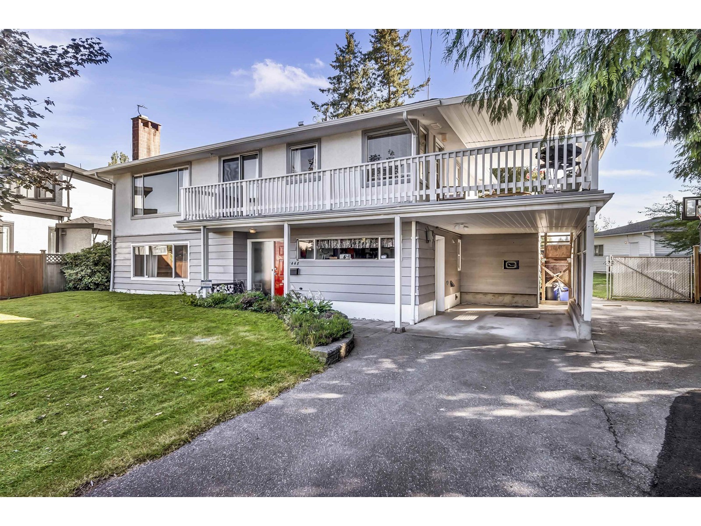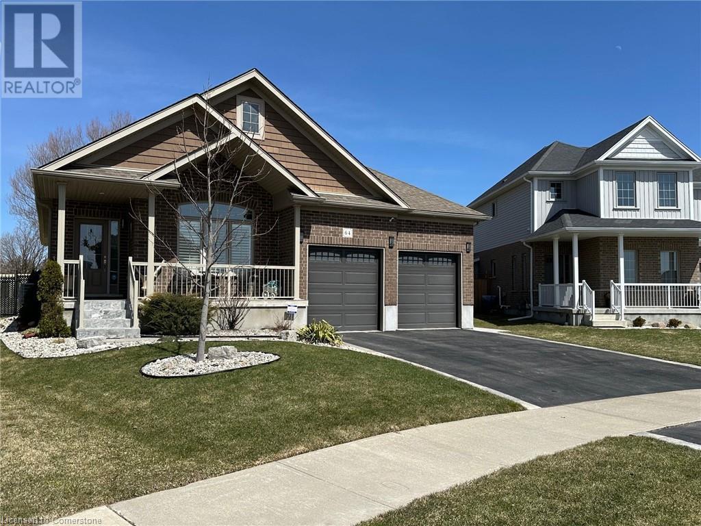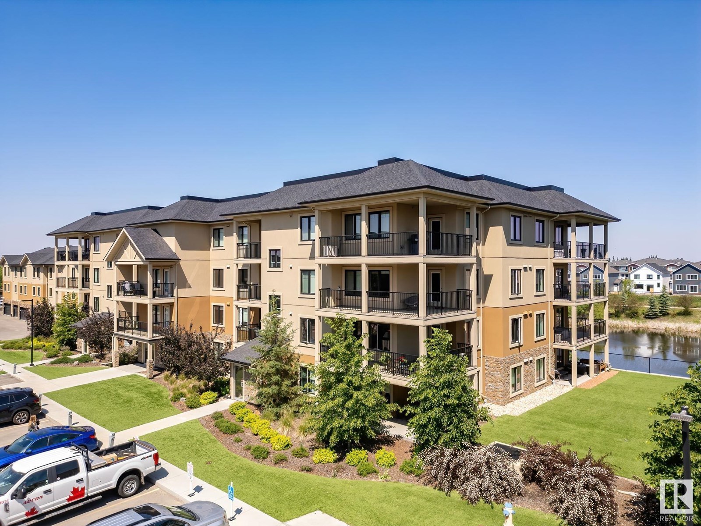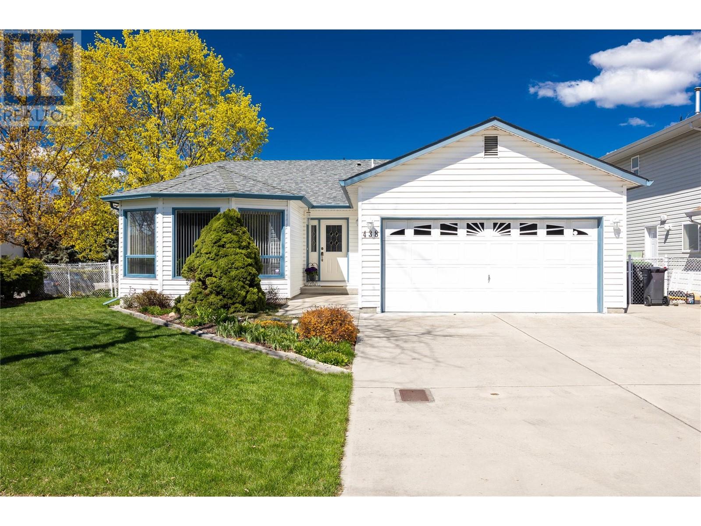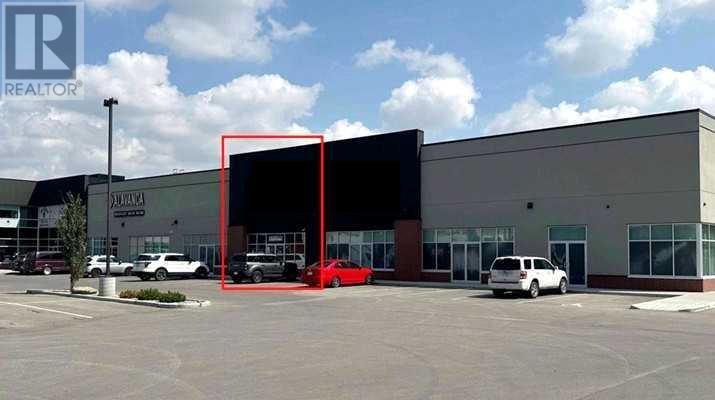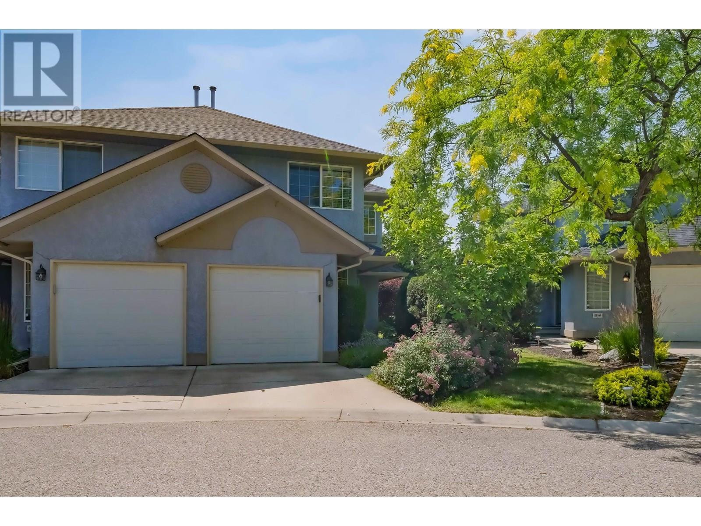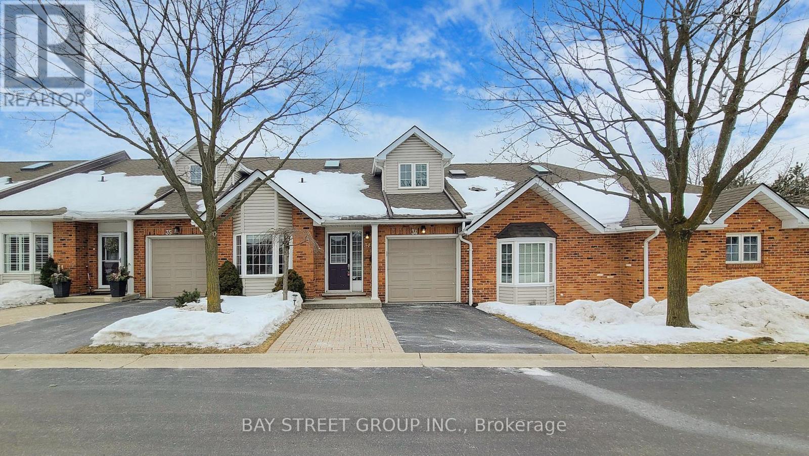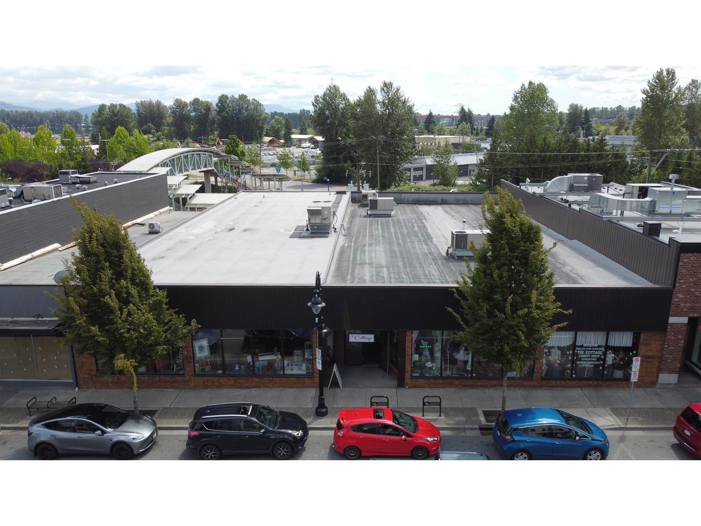2016 Monteray Place
Abbotsford, British Columbia
This custom-built 3-story home offers spacious living and luxury. The main floor features a large living and dining room, and a spacious kitchen that flows into the family room with a wet bar. A massive theatre room and 3 fireplaces add to the home's appeal, while large windows and doors allow plenty of natural light. The main floor includes a bedroom and laundry room. Upstairs, you'll find 5 generously sized bedrooms, including a master suite with a gas fireplace, sitting area, expansive walk-in closet, and 5-piece ensuite. The lower level includes a 3-bedroom legal suite, ideal for guests or rental income. Recent updates include a new roof (2016), along with new windows, entry tiles, hot water tank, and furnace repair (2022). With ample space, modern updates, and a prime layout. MUST SEE (id:57557)
19649 41a Avenue
Langley, British Columbia
Lots of privacy in this very private neighbourhood. A cozy home on a secluded street. This lot boasts a separate shop and plenty of parking. All measurements are approximate. Please verify if important. (id:57557)
112 12088 66 Avenue
Surrey, British Columbia
Ground Floor Corner Unit with Private Garden Patio! Step into this bright 2-bedroom, 2-bathroom unit at Lakewood Terrace. Featuring an open-concept floor plan, this condo offers a great canvas for your personal touch. Enjoy the ease of indoor-outdoor living with a private patio that opens into the lush gardens within the complex-perfect for relaxing or entertaining. Additional highlights include radiant in-floor heating, gas fireplace (both included in strata fees), a large laundry room with full-size washer and dryer, secure 2 parking spots, and a private storage locker. One pet is welcome! Close to shopping, dining, transit, and everyday conveniences. It's clean, functional, and ready for your renovation ideas. Bring your creativity and make this charming home your own! (id:57557)
12448 97b Avenue
Surrey, British Columbia
Welcome to this charming, well-maintained home that sits on a massive 12,404 sq.ft lot w/ lane access and has been rezoned for multi-family (check with city). Step inside to stunning hardwood floors and a spacious living room, perfect for entertaining. The upper level offers three generously sized bdrms, providing plenty of space for family and guests. Enjoy outdoor living on the lovely covered deck, ideal for gatherings and relaxation. Downstairs features a cozy two-bdrm suite with a comfortable living area and shared laundry, offering great income potential or space for extended family. Property also incl a detached 568 sq.ft garage w/220V pwr, two covered RV/boat parking spots, plus 3 off-street spots, Short dist to elem sch, bus stop /shopping. Come see all the features of this gem!! (id:57557)
64 English Crescent
Plattsville, Ontario
EXQUISITE best describes this immaculate open concept CUSTOMIZED built bungalow plus full-finished basement, 2-year hot tub, chicken coop with auto feed system. The seller paid 1.15m to purchase it. Upon entering the foyer and hanging your coat in the walk-in closet you will notice the 18 ceramic tile and beautiful hardwood flooring throughout the main level. Enjoy formal dining while overlooking your 2 patios, pergola, fully fenced and landscaped yard, or cozy up to the island that comfortably seats 6. Gaze around and take in the custom pantry door, (there are 2 more pantry closets!), the California shutters, tray ceiling with pot lights, upgraded light fixtures and ceiling fans and more! Off to the primary bedroom with a 4 pc ensuite featuring his and her vanities and sinks! Head to the carpeted lower level where you will find 2 bedrooms with extra-large windows and closets; also an office and a 2 piece powder room and cold cellar. The large rec room area boasts more extra-large windows, an electric fireplace and a wine rack feature wall. There are many extras in this home. This fully fenced premium lot features a 12x9 deck, 12x22 cement patio with pergola, fire pit and meticulously maintained gardens. A 2-car garage and double wide driveway completes this property. This home offers country style living while also keeping you close to shopping, community centers, Wood Stock, and parks in Kitchener (15 min) and Cambridge. (id:57557)
#201 1027 173 St Sw
Edmonton, Alberta
Attention Investors! This unit has a new tenant moving in Aug.1st. Rents are above market in this building and condo fees remain low. Very well managed building. This 1 bedroom/1 bathroom condo is perfect for the young professional or retiree. It was fully upgraded with all the design options available such as quartz counters, wide plank LVP, modern white shaker cabinets, full height glass backsplash, stainless steel appliances, pot lights and beautiful pendants over the island. Other features include, in-floor heat, big walkthrough bedroom closet & 2 pantries. This condo also offers 1 titled underground parking stall with storage cage attached! Additional surface titled parking is available for sale. Essence is adult only (18+) unit 2033. Pets by board approval. Located in a cul de sac with a pond on the north side of the building!Essence At Windermere South, an exceptional property in an even more exceptional location. (id:57557)
438 Parfitt Court
Kelowna, British Columbia
Welcome to this well-maintained 3-bedroom, 2-bathroom rancher, perfectly situated on a spacious corner lot on a peaceful Rutland cul-de-sac. This inviting home offers one-level living with a functional layout, ideal for families, downsizers, or investors alike. Step inside to a warm and inviting living space. The kitchen offers a lot of cupboard and the countertop space provides a great space for entertaining, while the comfortable bedrooms offer plenty of room to unwind. The primary suite features its own private ensuite, adding a touch of convenience. Outside, enjoy the beautifully maintained yard with room for gardens, outdoor seating, or even future expansion. The corner lot provides extra privacy and potential for additional parking. Nestled in a quiet, family-friendly neighbourhood, this bungalow is just minutes from schools, parks, shopping, and amenities. (id:57557)
3161, 2920 Kingsview Boulevard Se
Airdrie, Alberta
Main floor Commercial Bay for lease including 1475 sqft of open space. There are plenty of opportunities to complete a custom-built space for your business. This unit also comes complete with a washroom, great lighting and a large store front. The current zoning is IB-1 in this mixed-use complex with many classifications for your business including Business Support, Financial Services, Health Care Limited, Office, Public Assembly, Restaurant and many more. There is plenty of parking and great access off the new 40th Ave overpass. Monthly lease cost is Net lease $2950.00 + $230.00 condo fee + $275.00 prop tax =$3455.00 Plus gst, plus utilities, plus internet. (id:57557)
316 Whitman Road Unit# 4
Kelowna, British Columbia
Welcome to Le Mirage, a phenomenal complex located in the heart of one of Kelowna's most sought-after and convenient locations, North Glenmore. This 2 bed, 2 bath townhome feels spacious with its high ceilings, open living room, and generously sized bedrooms. Situated on an end unit, you'll enjoy a rare and large private side yard backing onto Glen Whitman Park, offering a lush green space for the whole family to enjoy. This prime location is within walking distance to shopping, restaurants, and various commercial amenities including IGA, Shoppers Drug Mart, Bright Jenny Coffee, and many others. As soon as you enter the home, you'll be stunned by the bright living and dining area flooded with natural light, walking out to your private green backyard space. The kitchen offers a clean and functional layout that sets the tone for comfortable main floor living. Upstairs, the home features a large primary bedroom with soaring ceilings overlooking the park, a good-sized walk-in closet, and an ensuite bathroom. The second bedroom is also generously sized and is accompanied by a large 4-piece bathroom and an additional open office space that offers versatility and convenience. You’ll also enjoy your own single-car garage and parking for another vehicle or guests in the driveway. This complex is a win if you value private space for the family, walkability, and a quiet, peaceful lifestyle. Reach out today to view this amazing home! (id:57557)
34 - 810 Golf Links Road
Hamilton, Ontario
Welcome to 810 Golf Links Rd, Unit 34 A Spacious Townhome in Prime Ancaster Location!Located in a safe and highly convenient neighborhood, this 2+1 bedroom, 3-bathroom Bungaloft offers comfort, space, and unbeatable convenience. The bright open-concept living and dining area extends into a huge sunroom, perfect for year-round enjoyment. The separate enclosed kitchen is ideal for those who love to cook, keeping cooking aromas contained while offering a functional and private space. The primary bedroom features an ensuite and large closet, while the versatile +1 room can serve as a home office or guest space. The unfinished basement provides ample storage or the potential to customize additional living space. A private backyard offers a quiet retreat, and the separate garage layout ensures a distinct and spacious living area. Situated right across from Costco, Cineplex, Jacks restaurant, and more, and within walking distance to Meadowlands Shopping Centre, this home is also just minutes from top-rated schools, McMaster University, HWY 403 & LINC, and surrounded by parks and trails. Offering both spacious living and ultimate convenience, this home is a rare find, book your private viewing today! (id:57557)
33219 N Railway Avenue
Mission, British Columbia
Prime investment opportunity in the heart of downtown Mission! This 2-storey, free-standing commercial building at 33219 North Railway Avenue offers exceptional exposure from 1st ave and North Railway and just steps from Mission City Station. With 15,900 leasable square feet, the property is leased with three stable tenants, providing consistent rental income. The unique character of the building, combined with its strategic location, makes it a standout choice for investors seeking a low-maintenance, high-potential asset in a thriving community. Don't miss this chance to own a piece of Mission's vibrant core! Contact listing agent for more details. (id:57557)
277 Buchanan Drive
Markham, Ontario
Exceptional Luxury Townhome in the Heart of Downtown Markham. Experience nearly 2,800 sq/ft of refined living in this sun-drenched, south-facing residence-ideally located within the prestigious Unionville High School zone. Thoughtfully designed with 9 ft ceilings on every level, engineered hardwood flooring, and an elegant chefs kitchen featuring built-in appliances, a skylight, and a large island perfect for entertaining. Enjoy seamless indoor-outdoor living with a spacious private terrace complete with gas BBQ hookup. The professionally finished lower level offers additional space for work or leisure. Steps to Hwy 7, premier shopping, dining, transit, and top-ranking schools this is urban sophistication at its finest. (id:57557)

