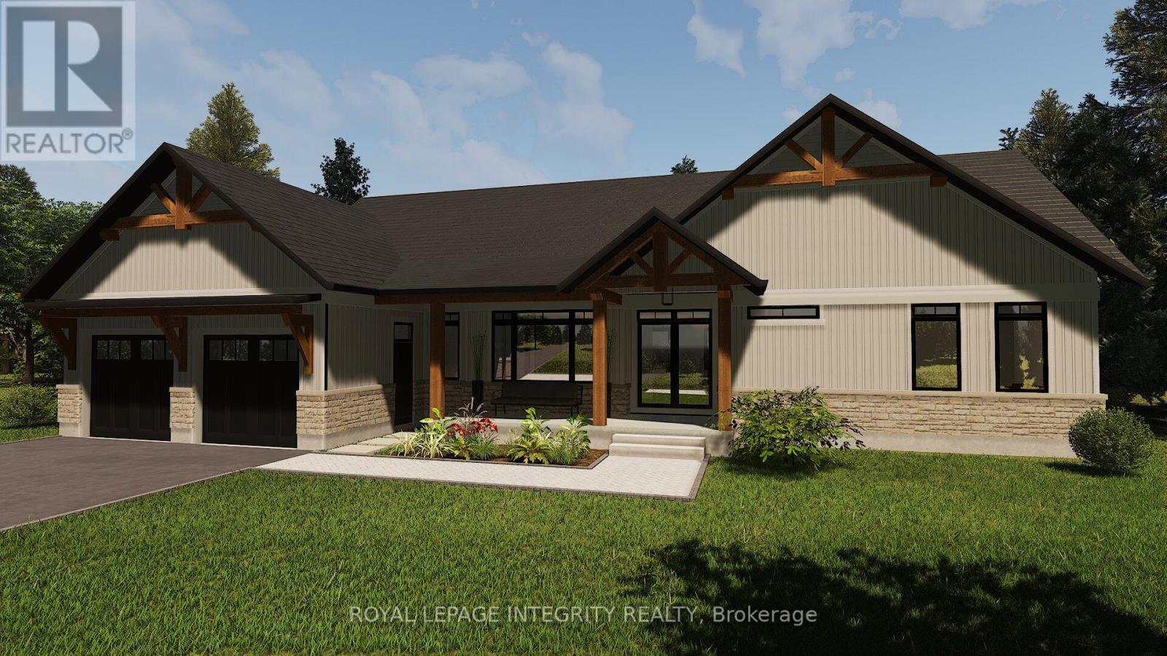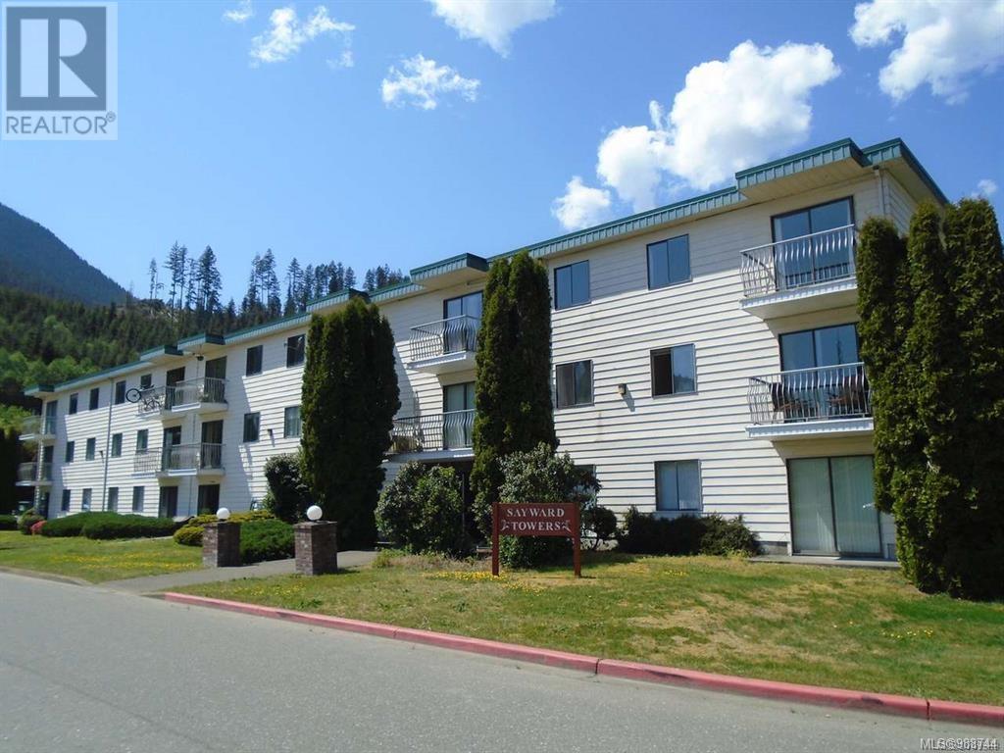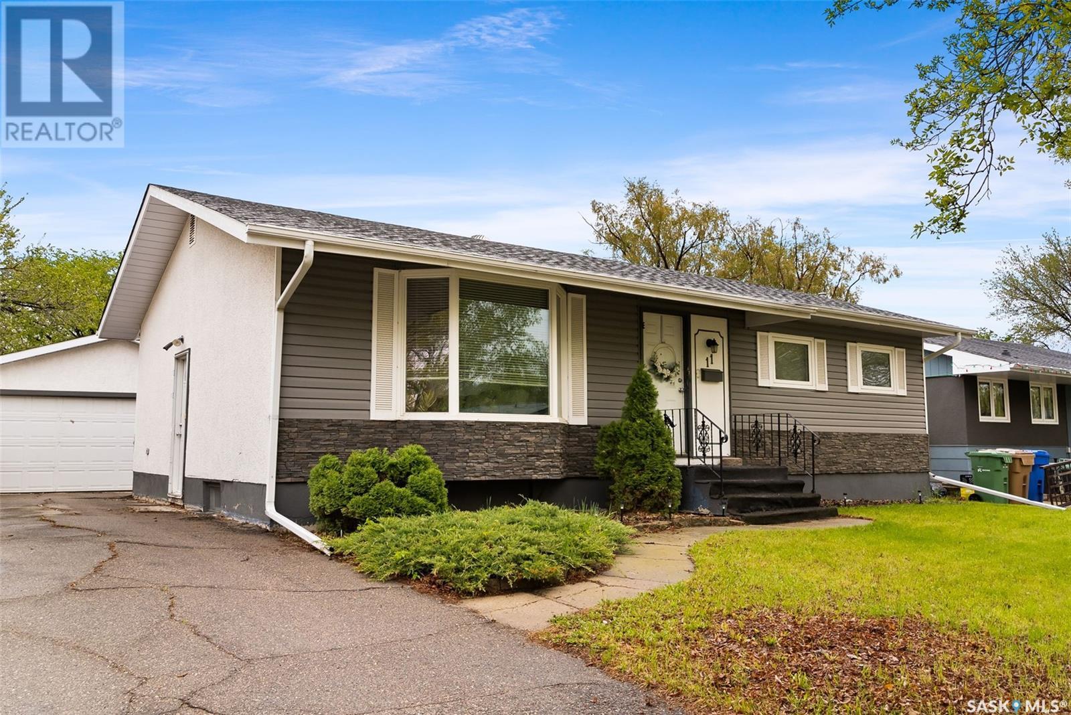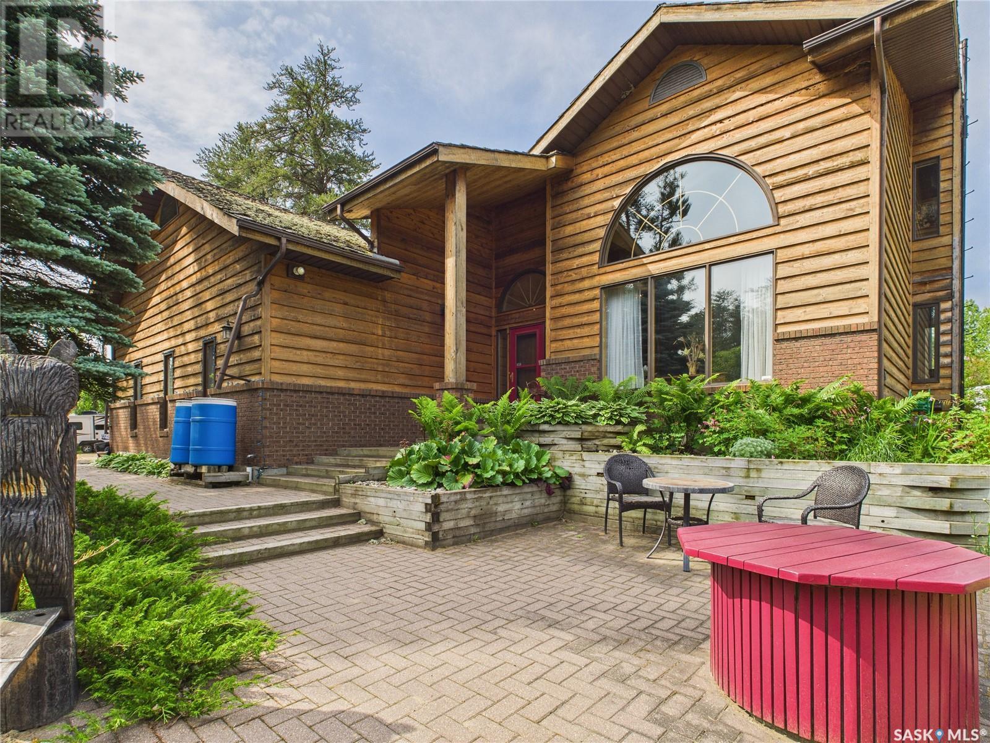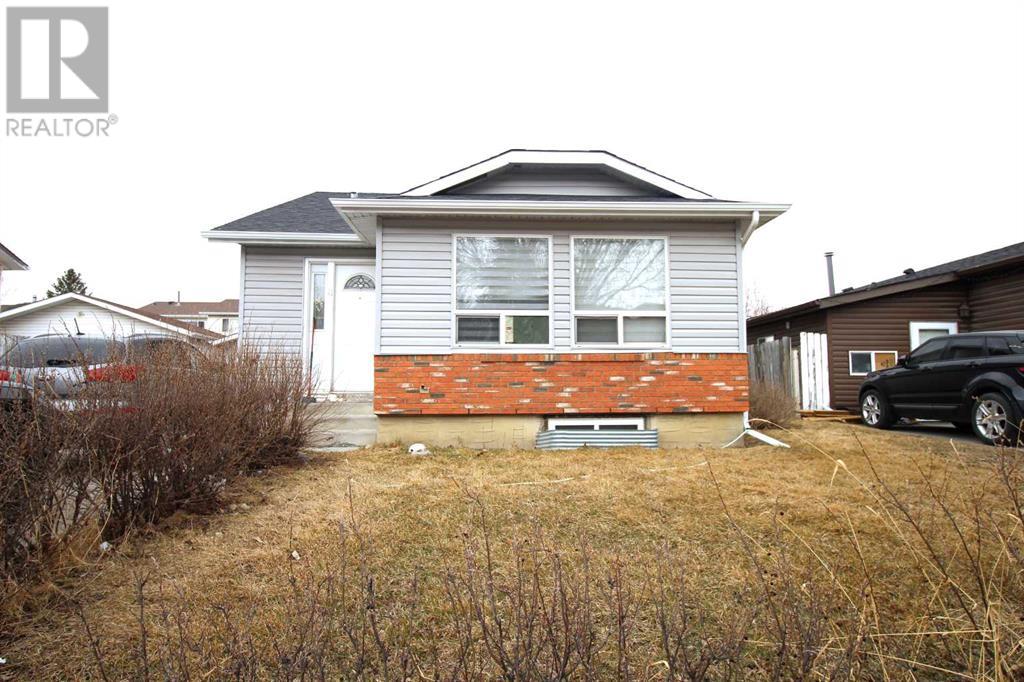44683 Perth Line 86
Huron East, Ontario
Welcome to this beautiful brick home tucked away in the peaceful community of Molesworth. Surrounded by mature trees for added privacy, this property offers the perfect blend of small-town charm and modern comfort. The main floor features a cozy and inviting layout with a refreshed kitchen (2023) complete with quartz countertops, a dining room ideal for family meals, and a living room with a warm fireplace. You'll also find a stylish 3-piece bathroom and beautiful hardwood floors throughout. Upstairs offers plenty of room for a growing family or guests with three bedrooms, a nursery or office space, and a 4-piece bathroom. Step out onto the large back deck built in 2021and enjoy the peaceful backyard setting, complete with a fire-pit area and surrounded by tall trees. The 20 x 14 insulated shed provides extra space for hobbies and storage. Recent updates include a new metal roof (2023), upgraded heating and cooling systems (2023), water softener (2023), and a complete kitchen renovation. This is an ideal home for anyone looking for quiet, in-town living with modern upgrades and a private, tree-lined setting just a short drive to Listowel and nearby amenities. Book your private showing today! (id:57557)
85 Reinhart Place
Petersburg, Ontario
This is your Dynasty! Nestled on one of the most prestigious streets in Petersburg, this grand home sits on a 1.33-acre lot, showcasing craftsmanship and quality. Featuring 4 bedrooms, 5 baths, and triple-car garage. Step through the custom oversized wood front door or auxiliary entrance and experience clean, timeless décor. A two-story living room with coffered ceilings and a floor-to-ceiling fireplace sets the stage. A custom kitchen, with waterfall island, built-in Thermador appliances, and separate servery, alongside main-floor laundry, office, and a luxurious primary suite with walk-in closet and spa-like ensuite, including a two-person glass shower, soaker tub, heated floors, and high-end fixtures. Upstairs hosts 3 spacious bedrooms and 2 renovated bathrooms. The finished basement offers polished concrete floors, a central bar, wine cellar, games room, and updated bath. Professionally landscaped grounds feature trees, shrubs, rock, and lighting. The backyard is a paradise, with a heated 20x40 pool, built-in spa, pool house cabana with washroom, changeroom, dining area, and lounge with gas fireplace. A multi-level deck includes a hot tub, natural gas hookups for a fire table and BBQ. Adjacent greenspace offers potential for an outdoor rink, sports court, or workshop. This architectural masterpiece embodies luxury and convenience at every turn. With high-end finishes, state-of-the-art appliances, and thoughtfully designed spaces, it is the epitome of comfort and elegance; an unrivaled retreat. (id:57557)
401 Cinnamon Crescent
Ottawa, Ontario
Stonewalk Estates welcomes GOHBA Award-winning builder Sunter Homes to complete this highly sought-after community. Offering Craftsman style home with low-pitched roofs, natural materials & exposed beam features for your pride of ownership every time you pull into your driveway. \r\nOur ClearSpring model (designed by Bell & Associate Architects) offers 1711 sf of main-level living space featuring three spacious bedrooms with large windows and closest, spa-like ensuite, large chef-style kitchen, dining room, and central great room. Guests enter a large foyer with lines of sight to the kitchen, a great room, and large windows to the backyard. Convenient daily entrance into the mudroom with plenty of space for coats, boots, and those large lacrosse or hockey bags.\r\nCustomization is available with selections of kitchen, flooring, and interior design supported by award-winning designer, Tanya Collins Interior Designs.\r\nAsk Team Big Guys to secure your lot and build with Sunter Homes., Flooring: Ceramic, Flooring: Laminate (id:57557)
119 Maplestone Drive
North Grenville, Ontario
Stonewalk Estates welcomes GOHBA Award-winning builder Sunter Homes to complete this highly sought-after community. Offering Craftsman style home with low-pitched roofs, natural materials & exposed beam features for your pride of ownership every time you pull into your driveway. Our Evergreen model (designed by Bell & Associate Architects) offers 1850 sf of main-level living space featuring three spacious bedrooms with large windows and closest, spa-like ensuite, large chef-style kitchen, dining room, and central great room. Guests enter a large foyer with lines of sight to the kitchen, a great room, and large windows to the backyard. Convenient daily entrance into the mudroom with plenty of space for coats, boots, and those large lacrosse or hockey bags. Customization is available with selections of kitchen, flooring, and interior design supported by award-winning designer, Tanya Collins Interior Designs. Ask Team Big Guys to secure your lot and build with Sunter Homes., Flooring: Ceramic, Flooring: Laminate (id:57557)
205 611 Macmillan Dr
Sayward, British Columbia
Retiring, investing, commuting, vacationing, you will love this bright studio Condo. This sunny 2nd-floor unit with balcony has had many recent updates including new floors in kitchen and bathroom, stainless steel fridge, stove and exhaust system, new kitchen fixtures, new bathroom vanity and sink, new bathroom fixtures including Panasonic whisper fan, new LED lighting, new baseboard heaters and thermostat, built-in shelving in storage closet, electrical outlet upgrades, TV wall mount, new curtains and curtain rod. Less than an hour drive to Campbell River and steps away from village amenities, close to nearby trails, the ocean, river, rec center, marina, library, health clinic, legion, Sayward Elementary School, playground, tennis court, restaurant/pub, food markets and local farms. (id:57557)
66 Riviera View
Cochrane, Alberta
Step into contemporary luxury with this stunning customized home, perfectly positioned on the edge of the Bow River. With expansive views and thoughtful design, this home offers a sought-after lifestyle in one of Cochrane most popular neighbourhoods. Every detail has been considered—from the oversized 24x26 garage with a bonus car lift, to the open-concept kitchen featuring a gas cooktop, built-in wall ovens, and streamlined cabinetry that blends style with functionality. The heart of the home is built for both everyday living and stylish entertaining. The custom fireplace gives family and guests a cosy area to relax in the evenings while enjoying the beautiful views from the bright windows. Upstairs, soaring scissor vault ceilings create a sense of space and light, while large windows capture endless natural light and frame the riverfront views. Each room feels bright, fresh, and open, designed to connect you to nature while maintaining a modern aesthetic. The primary suite offers a massive area for a king sized bed while the stunning ensuite showcases dual vanities, dual closets, and an overall spa-like feel. The upper level laundry room adds extra convenience and the two extra bedrooms are bright and spacious. The bonus room can be used as flex space, perfect for a home office or a tv room.The fully finished walkout basement extends your living space with room to relax, watch a movie with the the built in projector, or enjoy a workout while soaking in the views, all with direct access to the river pathways and beautifully landscaped backyard. Whether it’s morning coffee on the patio or sunset views from your upper deck, this home invites you to slow down and soak it all in.Sleek. Sophisticated. Spacious. This is riverfront living at its best. (id:57557)
834 - 60 Heintzman Street
Toronto, Ontario
Welcome to 60 Heintzman St. Your New Home in The Junction! Discover the perfect blend of comfort and convenience in this beautifully laid out one-bedroom, one-bath condo located in the heart of Toronto's vibrant Junction neighbourhood. This thoughtfully designed unit offers afunctional floor plan, making the most of every square foot for modern, easy living. Enjoy cooking in your updated kitchen, featuring brand new stainless steel appliances and ample cabinetry. The spacious bedroom offers plenty of closet space while the well-appointed bathroom completes the space with clean, contemporary finishes. Live steps away from all the Junction has to offer - trendy cafes, restaurants, boutiques, parks, and convenient transit options. This is a fantastic opportunity for first-time buyers, downsizers, or investors looking to own in one of Toronto's most sought-after communities with low maintenance fees. Don't miss your chance to call 60 Heintzman home! (id:57557)
11 Kangles Street
Regina, Saskatchewan
Welcome to 11 Kangles Street, a well-kept 1,040 sq ft bungalow nestled in the heart of Glencairn — one of Regina’s most established and family-friendly neighborhoods. This solid home features three bedrooms and two and a half bathrooms, making it a comfortable fit for families, first-time buyers, or investors. The main floor showcases updated vinyl plank flooring from 2021, which pairs nicely with the home’s energy-efficient PVC windows and low-maintenance vinyl siding. The partially developed basement includes two additional dens, each equipped with closets and 14" x 30" windows, offering versatile space for a home office, gym, or guest area. A former non-regulation suite has been thoughtfully removed, opening up a 26’ x 15’ area with a concrete floor — ready for future customization. A high-efficiency furnace was installed in 2019, contributing to the home’s overall comfort and energy savings. Outside, you'll find a spacious 22’ x 28’ detached garage, perfect for vehicle storage, hobbies, or workshop use. This home is ideally located near schools, parks, and East Regina’s many shopping and dining amenities, offering exceptional value and future potential in a mature, welcoming neighborhood. (id:57557)
460 Lempereur Road
Buckland Rm No. 491, Saskatchewan
Welcome to this stunning 5-acre property just 7.7 km from Prince Albert, where timeless craftsmanship meets peaceful country living. Tucked behind a canopy of mature trees, this beautifully maintained 2,732 sq ft home offers the perfect blend of privacy, space, and high-end finishes, all just minutes from the city, Red Wing School, and Mark’s 9 Golf Course. With 2,732 sq ft of living space, this home has been thoughtfully designed and cared for. A curved staircase makes a stunning first impression as you enter the foyer, and from there, the main floor opens up with both formal and casual living and dining spaces, a den, a 2-piece bath, main floor laundry (with a laundry chute from upstairs!), and direct entry to the double attached garage. The kitchen is filled with custom cabinetry and plenty of prep space overlooking the casual dining area that flows into the sunken family room - perfect for game nights or cozy evenings in. Upstairs, the primary suite features two walk-in closets and a spacious ensuite with double sinks and a combined tub and shower. Two additional bedrooms, a 4 piece bathroom, and a large open loft with skylights complete the upper level, offering a flexible space with a view over the formal living room below. The basement includes a large rec room, a bathroom, and an abundance of storage space for whatever your lifestyle needs. Outside, the cedar shakes and siding add to the home’s timeless charm. Interlocking brick paths run from front to back and connect to a generous pad in front of the garage. The yard is extremely private—lined with mature trees and full of quiet corners to relax and enjoy nature. A heated and powered workshop gives you space for hobbies or extra storage, and there’s also a Quonset for all the toys. This property is perfect for nature lovers, families looking for room to grow, or anyone craving peaceful country living with hi... As per the Seller’s direction, all offers will be presented on 2025-06-30 at 1:00 PM (id:57557)
Basement - 7 Aldenham Street
Brampton, Ontario
Spacious 4 Bedroom Legal Basement Apartment with 2 washrooms & 2 Parking spots available for lease in the most desirable neighborhood of Credit Valley. The modern kitchen boasts premium cabinetry offering ample storage with Quartz Countertop, Stainless Steel Appliances, & Backsplash. This spacious basement features a bright living room with oversized windows that let in plenty of natural light, and pot lights throughout to keep the space bright year-round. Vinyl Flooring Throughout In Basement. Spacious Bedroom's & Good Size of Closets in each room. Extra Storage Room Available in Basement. Separate Side Entrance. Separate In-Suite Laundry. Fire alarms and smoke detectors as per city code. Parking:-2 Spots On Driveway, Park One Behind Other. Occupancy Available From August 1St. No pets. Strictly No Smoking/Vaping, No subletting. Enjoy the convenience of walking distance to elementary, high schools, parks, Place Of Worship, public transit. GO Station, Cassie Campbell Community Centre. (id:57557)
11 Falshire Drive Ne
Calgary, Alberta
Welcome to 11 Falshire Drive NE — a radiant and move-in-ready detached home located in the vibrant, family-friendly community of Falconridge. Offering 5 spacious bedrooms, 2 full bathrooms, and over 2,000 sq ft of total living space, this beautifully upgraded property is perfect for growing families, multi-generational living, or savvy investors seeking a high-potential rental. The main floor features an open-concept layout filled with natural light, a cozy living and dining area, and a well-appointed kitchen with ample cabinetry and counter space. Three generous bedrooms and a full bathroom complete the main level. The fully finished basement, with its own separate entrance, includes two additional bedrooms, a second full bathroom, kitchen and a spacious rec room . Outside, enjoy a private fenced backyard and an oversized double detached garage with a front driveway, providing rare and ample parking. Conveniently located near schools, shopping, transit, McKnight Blvd, and Stoney Trail, this home offers comfort, value, and lasting potential. Whether you’re a first-time buyer or a strategic investor, 11 Falshire Drive NE is the opportunity you've been waiting for. (id:57557)
101 Allbirch Road
Ottawa, Ontario
AMAZING WATERFRONT RECREATIONAL PROPERTY! Accessible from a municipal road, but NOT a buildable lot due to floodplain zoning restrictions, as per the Mississippi Mills Conservation Authority, which restricts permanent development but allows for seasonal use (recreational activities/vehicles/trailers for temporary placement and must be removed each year before the spring thaw). Two lots being sold together which are on either side of Constance Creek - leading to Constance Bay - which make it appealing for activities like boating/kayaking, fishing, or seasonal camping. This type of lot is ideal for someone seeking a recreational property; seasonal structures like docks or small movable cabins could potentially be allowed, but they would need to be removed and would depend on local zoning laws - buyers to do their own due diligence with MVCA. Property qualifies for CONSERVATION LAND TAX INCENTIVE PROGRAM (CLTIP). Please do not walk this property without a Realtor. (id:57557)




