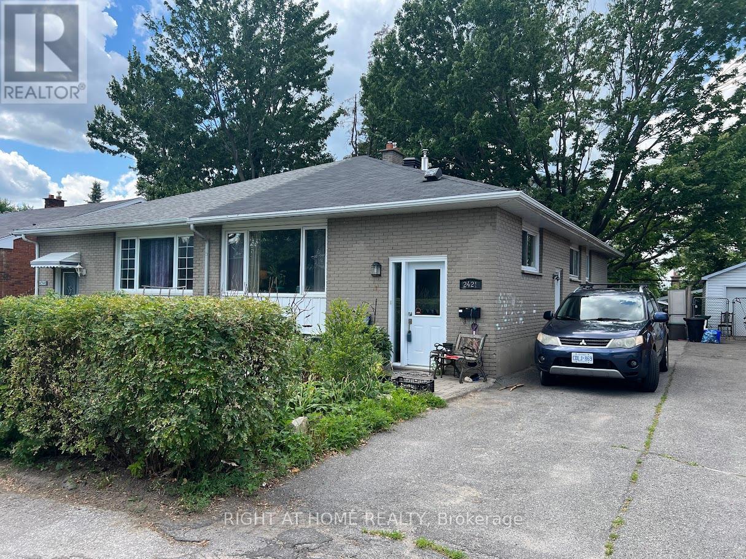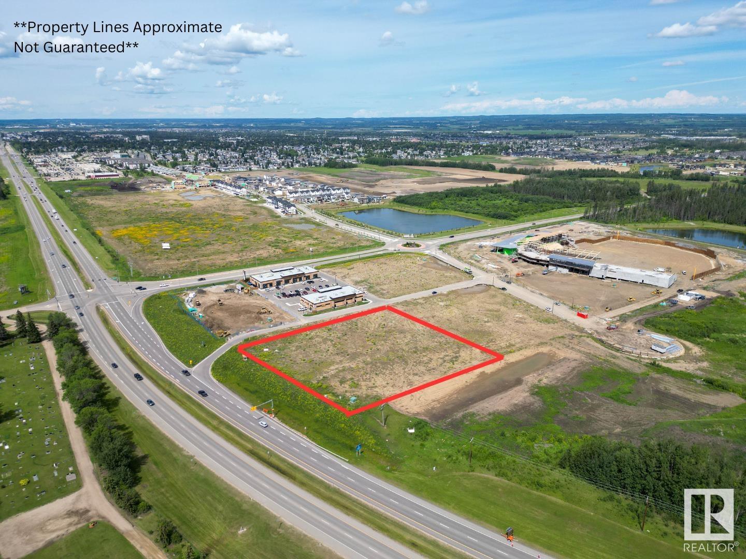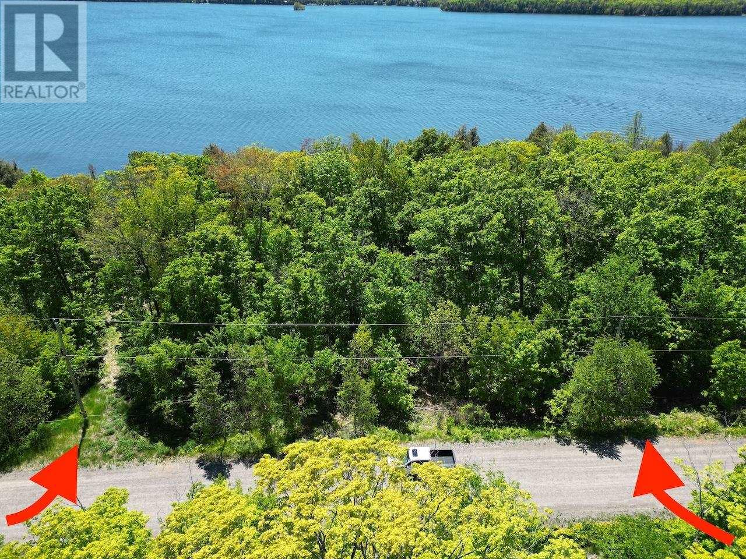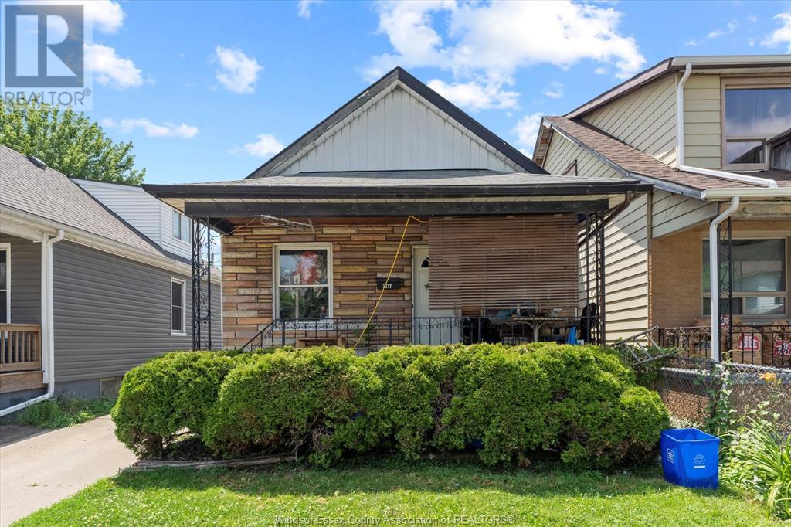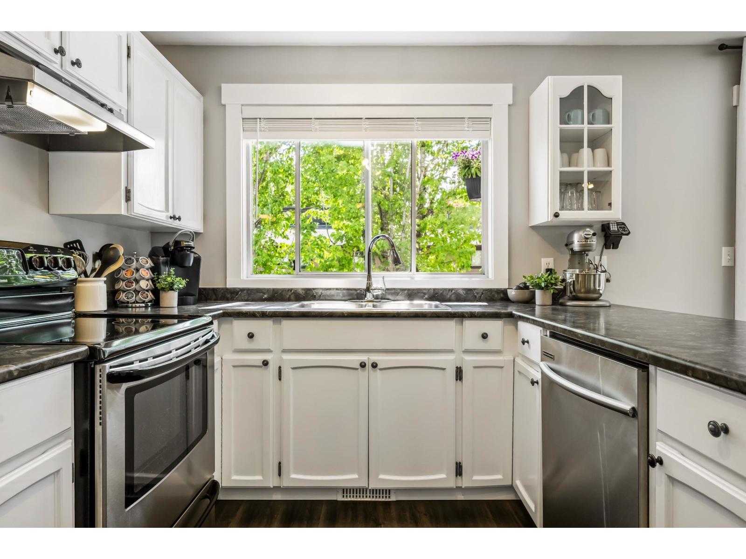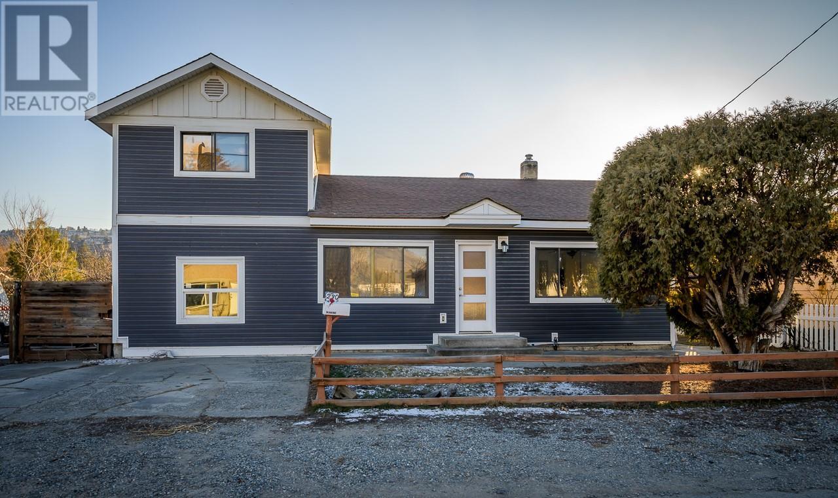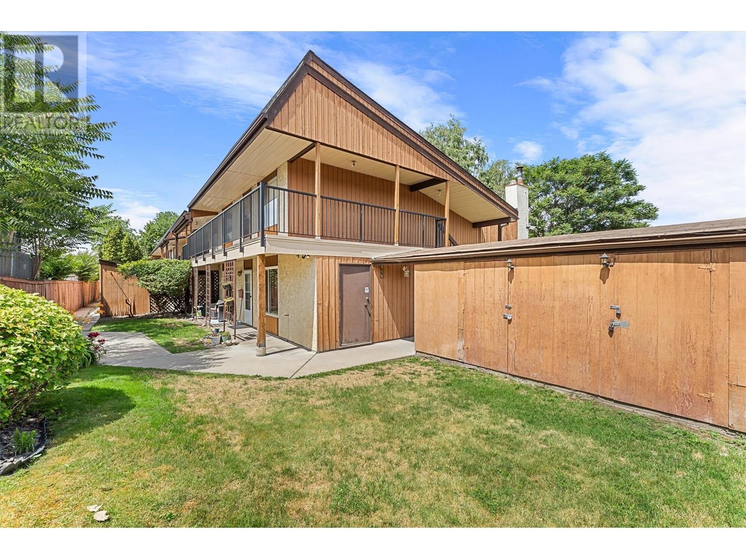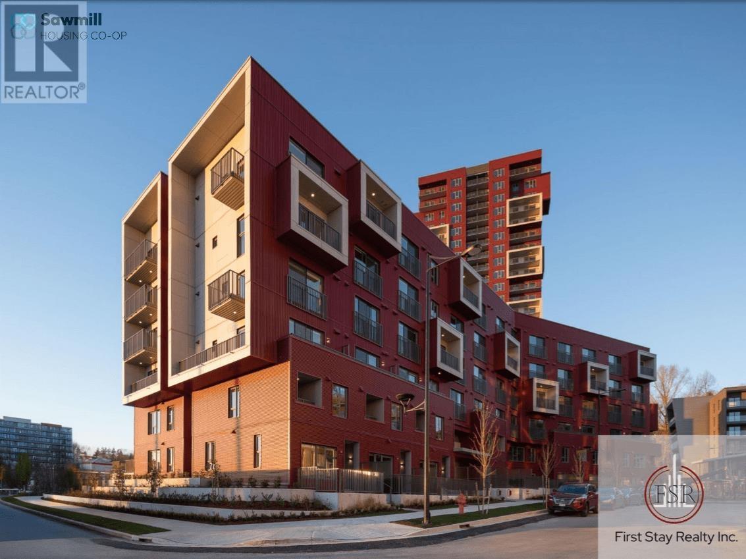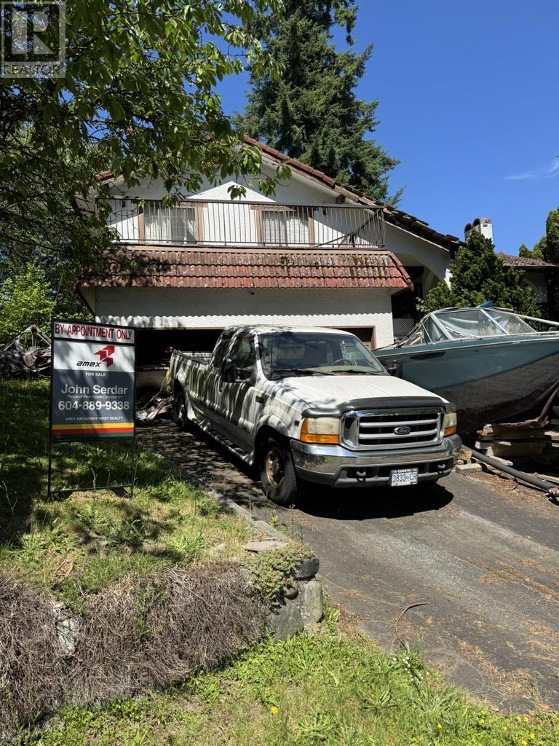2421 Iris Street
Ottawa, Ontario
Welcome to 2421 Iris Street a well-maintained, affordable 3-bedroom semi-detached bungalow in an unbeatable location. Just one block from the future Iris O-Train station (2027), this home offers convenient access to transit, schools, grocery stores, local shops, Algonquin College, and more. The main level features three bedrooms, hardwood floors, and an open-concept kitchen perfect for family living and entertaining. The home has seen several key updates, including a new furnace (2024), newer roof, and some vinyl windows. Downstairs, you'll find a partially finished lower level with a large family room complete with a cozy gas fireplace ideal for movie nights or hosting guests. There's also a laundry area with ample storage. With renovations, the lower level could easily accommodate a full second bathroom or second unit if you are an investor. Outside, enjoy a good-sized backyard and outdoor parking for multiple vehicles. Whether you're a first-time buyer, investor, young family or downsizer, this property offers outstanding value and future potential in a rapidly developing neighbourhood. (id:57557)
0 Sw-1-53-27-4
Spruce Grove, Alberta
Discover an exciting commercial prospect in Spruce Grove's brand new Ballpark District! Located at the crossroads of Highway 16A/Pioneer Road & only 7 minutes to West Edmonton. This 2 acre (+/-) lot has direct highway access & excellent visibility with a substantial traffic flow averaging 25,000 (+/-) vehicles daily. This enviable spot next to the future Myshak Metro Ballpark is set to see many great amenities added nearby with the surrounding residential construction. Zoned for Highway Commercial use with the added advantage of being a corner lot along a roadway allowing for convenient drive-through potential. (id:57557)
455 South Av
Spruce Grove, Alberta
An excellent opportunity in Spruce Grove's established South Avenue Industrial Area! Situated on 1.29+/- acres, this versatile 6000+/- SF industrial building offers functional shop and office space along with a large fenced yard ideal for outdoor storage, equipment, or parking. This property is well positioned and provides quick access to Highway 16A and other key transportation routes. Surrounded by complementary industrial businesses, this well-maintained site is ideal for a variety of industrial, service, or commercial users. Features include 18 FT shop doors, exterior concrete apron, sumps and portable trailer-style structure offering additional work or storage space. (id:57557)
305 Currie Rd
Iron Bridge, Ontario
Look no further for a nicely wooded south facing 1.06 acre waterfront lot on Bright Lake with 165.8 feet of frontage. Renowned for pickerel/walleye fishing, as well as great for smallmouth and largemouth bass and pike. This property is on a year round municipal road with hydro accessible for connection at the road. (id:57557)
1217 Henry Ford Centre
Windsor, Ontario
Attention Investors! Welcome to 1217 Henry Ford, this 2-unit dwelling offers 2 bds 1 bths main floor rented at $1,399.96, and 2 bds 1 bth downstairs rented at $1,275.88. Main has an open living room with tons of natural light, larger kitchen with an island, and tons of cabinet space. is Basement features new flooring, painting throughout, potlights, new kitchen cabinets, backsplash, countertops & bathroom vanity. Located on a quet dead-end street, this home has covered front porch, cement side drive, is fully fenced-in backyard, and a back deck. Located right behind the main Drouillard block, with Chance Coffee, Cookie Bar, Sawyer's Craft Bbq, & Charron's market. (id:57557)
56 5904 Vedder Road, Vedder Crossing
Chilliwack, British Columbia
Nestled in the family-friendly Parkview Place complex in the HEART OF SARDIS, this METICULOUSLY MAINTAINED townhome offers 3-BDRM & 3-BTHRM. The bright, spacious layout is ideal for growing families, with SCHOOLS, PARKS, RECREATION, SHOPPING, & EVERYDAY ESSENTIALS ALL JUST MINUTES AWAY. The main floor features updated vinyl plank flooring, a cozy corner fireplace in the living room, & a refreshed kitchen with new countertops, S/S appliances, repainted cabinets & access out to the new deck. Upstairs, you'll find 3 bdrms, including a generous primary suite with its own ensuite bthrm. The lower level offers a versatile additional bdrm that can easily serve as a rec room or home office. Additional features include NEW- HEAT PUMP/AC, HWT, FLOORING, PAINT, APPLIANCES, COUNTERTOPS & FIXTURES. * PREC - Personal Real Estate Corporation (id:57557)
3187 Cotter Road
Burlington, Ontario
Nestled in the prestigious Alton Village community on a family friendly street, this beautifully designed 4 bedroom, 3.5 bathroom home offers a spacious and thoughtful layout across all levels. An interlock walkway welcomes you past the modern garage doors and up to the striking decorative entry door, while the foyer provides convenient access to the garage. The living room features a bright, open-concept layout with a stunning gas fireplace framed by a stone accent wall and rich hardwood floors, flowing seamlessly into the dining area - ideal for both everyday living and entertaining. The chef-inspired kitchen boasts pot lights, a generous quartz rainfall island, stainless steel appliances, quartz countertops, and a custom backsplash. Just off the kitchen, the breakfast area includes extended cabinetry, a bar fridge, sliding doors, and a walkout to an oversized deck - perfect for outdoor gatherings. Upstairs, the primary suite offers a spacious retreat with a walk-in closet, double closet and a luxurious 5-piece ensuite with a soaker tub. Three additional generously sized bedrooms provide ample space for family or guests. The upper level also features a family room with a walkout to a cozy balcony, as well as a convenient & updated second floor laundry room. The fully finished basement enhances the home with a spacious, open-concept recreation room featuring pot lights, along with a den and a 3-piece bathroom. Other upgrades include pot lights, glass showers & custom wood California shutters throughout the main & second floors. Located within walking distance to Dr. Frank J. Hayden Secondary School, Alton Village Public School, a state-of-the-art rec centre, skatepark, soccer and football fields, parks, plazas, and more - this is a home you don't want to miss! (id:57557)
230 Fairview Avenue
Kamloops, British Columbia
Updated split-level home with the dream shop! The house has been updated throughout and offers 4 bedrooms with master featuring a 3-pc ensuite with stand up shower and a separate 2 piece ensuite. That dream space... 30' x 30' detached insulated & heated shop; complete with 220 electrical and a 2-pc bathroom. House has been updated throughout with new flooring, paint, trim. The kitchen opens to the dining space off the back of the home that looks into the fenced yard. Off the kitchen is a main floor laundry space, great additional area for easy access for a tucked away freezer/pantry. Bright living room leads to the second floor and main floor master bedroom. 2 bedroom upstairs and a full basement has been partially finished that offers lots of storage or future livable space. Steps to the Rivers Trail, park, schools and shopping. Quick possession possible. (id:57557)
3481 Island Pond Road Road
Skookumchuck, British Columbia
This tidy 9.31-acre hobby farm is well laid out with open, usable terrain that slopes gently from east to west and backs onto Crown land for added privacy and recreation. Attractive, well-maintained, and framed by quiet rural surroundings with stunning Rocky Mountain views. The entire property is fully fenced with three separate pastures, ideal for rotating livestock and managing grazing with ease. The setup balances practical farm use with comfortable country living, offering plenty of space for animals, gardening, or simply enjoying the peaceful setting. The manufactured home sits privately back from the road and features a walkout basement, updated siding, and a rebuilt deck. Inside, you’ll find three bedrooms and one bathroom, heated by a propane furnace plus a cozy wood stove in the basement for extra warmth. Two separate wells supply ample water for the house and irrigation. Across the road, a 100-amp power hookup with its own septic is perfect for RV guests or future development. A classic red barn, now converted into a functional workshop, anchors the property alongside a hay barn and multiple smaller outbuildings, animal shelters, and a tent structure for extra storage and livestock needs. An outdoor kitchen and barbecue area add to the relaxed country vibe, providing a sheltered spot for family cookouts or gatherings with friends. (id:57557)
290 Mills Road Unit# 201
Kelowna, British Columbia
Attention First Time Buyers!!! Top Floor Large Corner Unit! This 2 bedroom townhouse comes complete and move in ready!! Enter into your bright kitchen featuring a dining nook, island w/ raised eating bar & newer stainless steel appliances. The large living room has been expanded by removing the old wood fire place and allowing for a desk space with a view. There are 2 nice sized bedrooms, both featuring separate entrances to the updated bathroom. The Primary boasts a walk-in closet with great storage. Enjoy the summer on the private & spacious balcony. There have been many renovations done, including a new H2O tank, floors and lighting. No Carpets! Nothing left to do but move in and enjoy! Storage shed right outside the back for your exclusive use. 1 Parking stall (more available to rent). Pets 2 dogs or cats, Up to 18"" height. Close to all your shopping needs and public transit. Will not last at this price! Book a showing with your favorite agent now! (id:57557)
8559 Jack Uppal Street
Vancouver, British Columbia
Affordable, brand-new studios are now available at Sawmill Housing Co-op in Vancouver´s River District, brought to you by Community Land Trust (CLT). Sawmill Housing Co-op is a community of 117 co-op homes located in the River District. Enjoy building amenities like indoor and outdoor common spaces and a community garden. Explore local walking paths, dining and shopping only steps away. With pet-friendly, smoke-free units that range from studios to three-bedrooms, this is the perfect home for families, seniors, and couples looking to balance city-life and affordability. Pet friendly and smoke free. Apply today! Email us at sawmill@fsbc.ca. (id:57557)
6533 Parkdale Drive
Burnaby, British Columbia
This home is a tear down, sold "AS IS" "WHERE IS" with all its faults, if any. It is LAND VALUE only. The property is in a prime location, is 12,181 SQ FT and backs onto Sumas Park. It is flat as you approach the 121.36 FT at the back and along the south side throughout the length of 148 FT. Beautiful site for the person with vision and desiring to build 4 separate strata units in a gorgeous private setting. Nothing like it. If you would like to walk the property, please contact listing agent. DBL EXP: R3013050 (id:57557)

