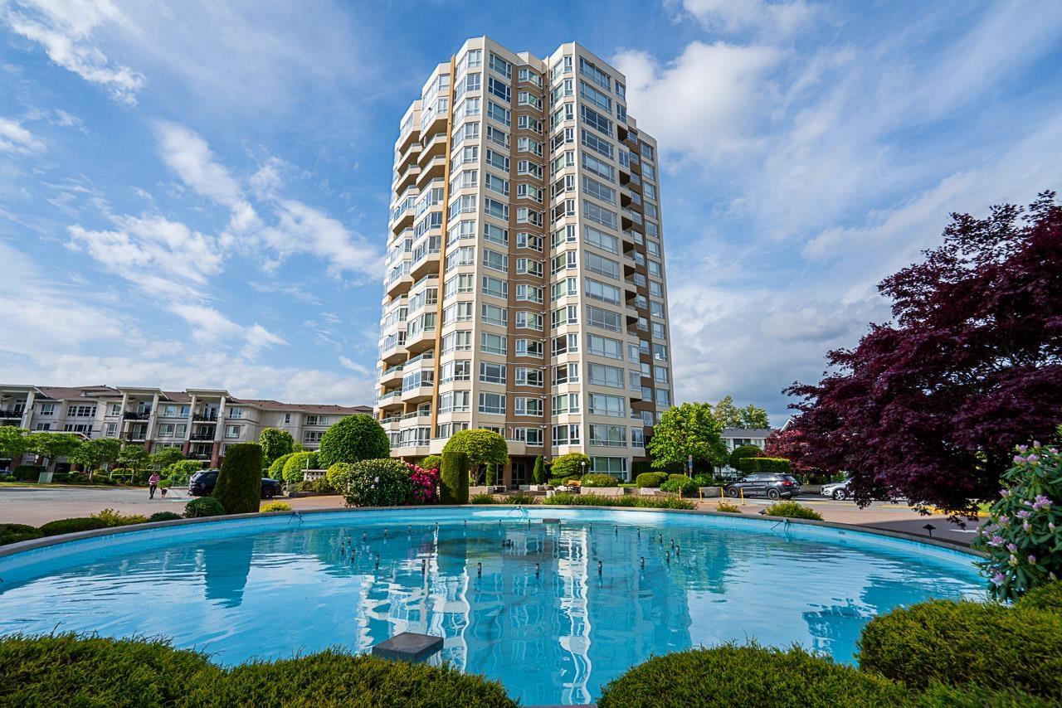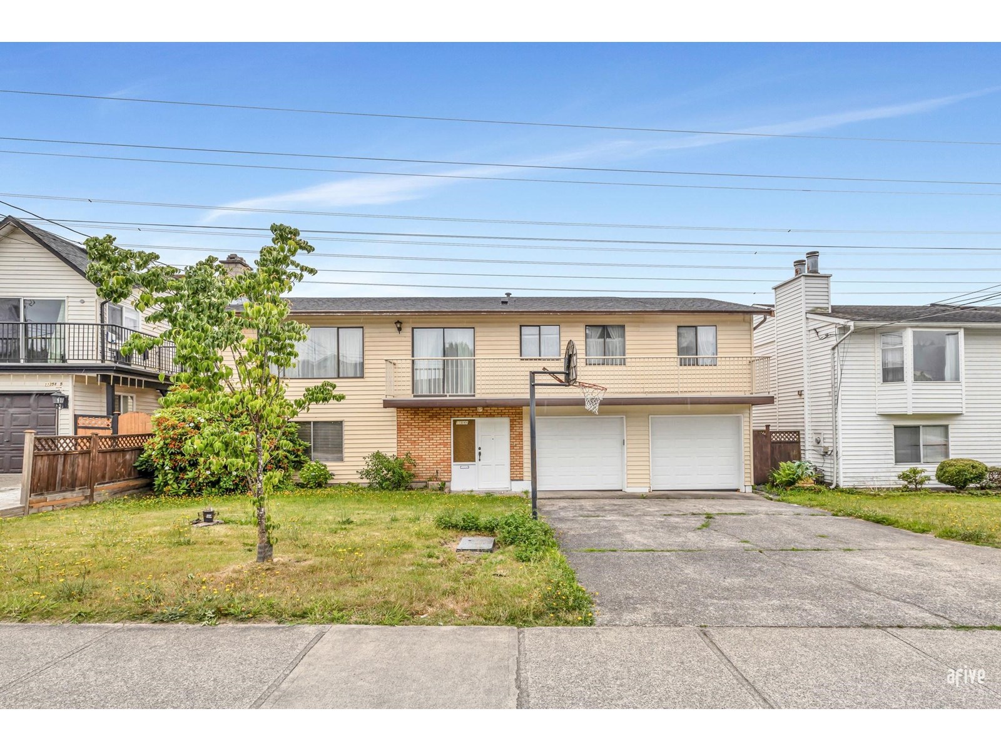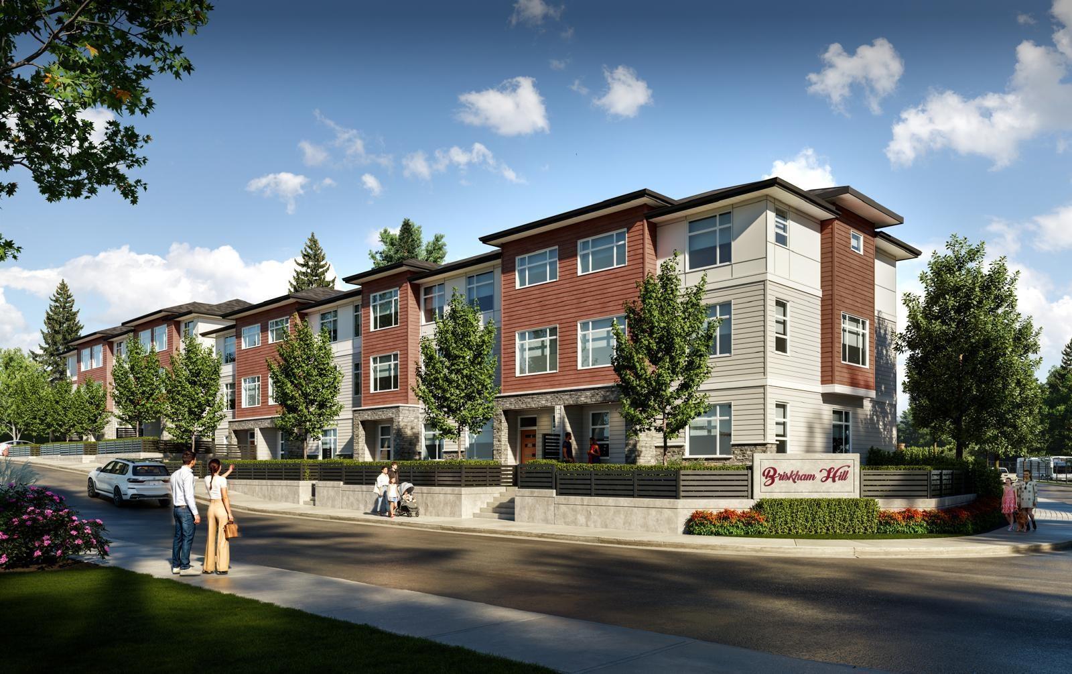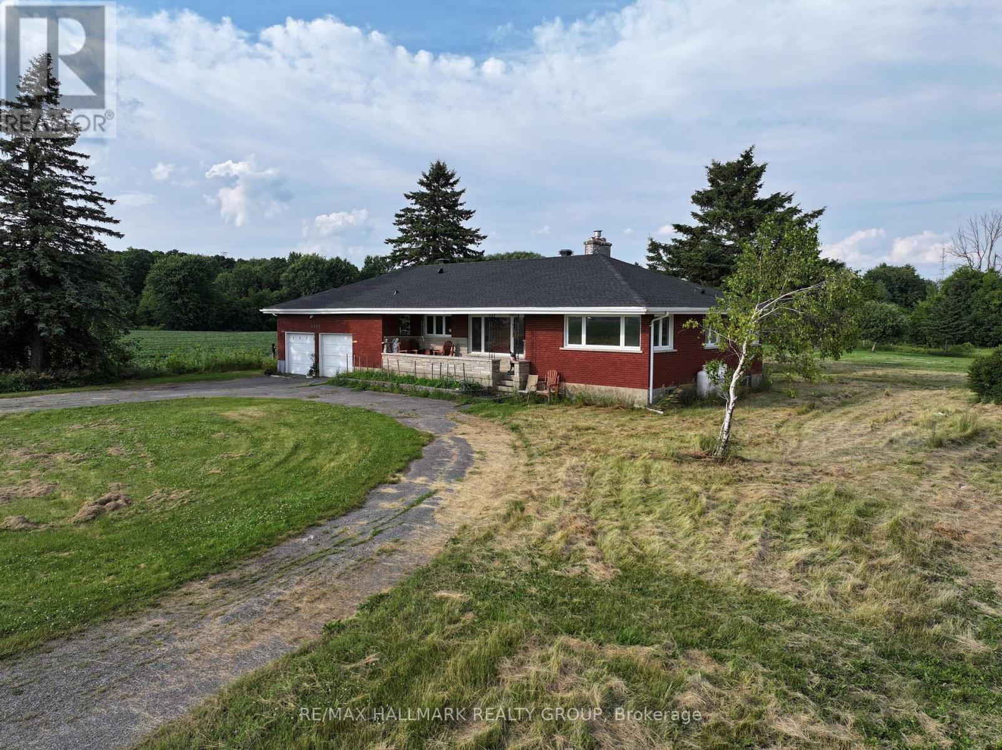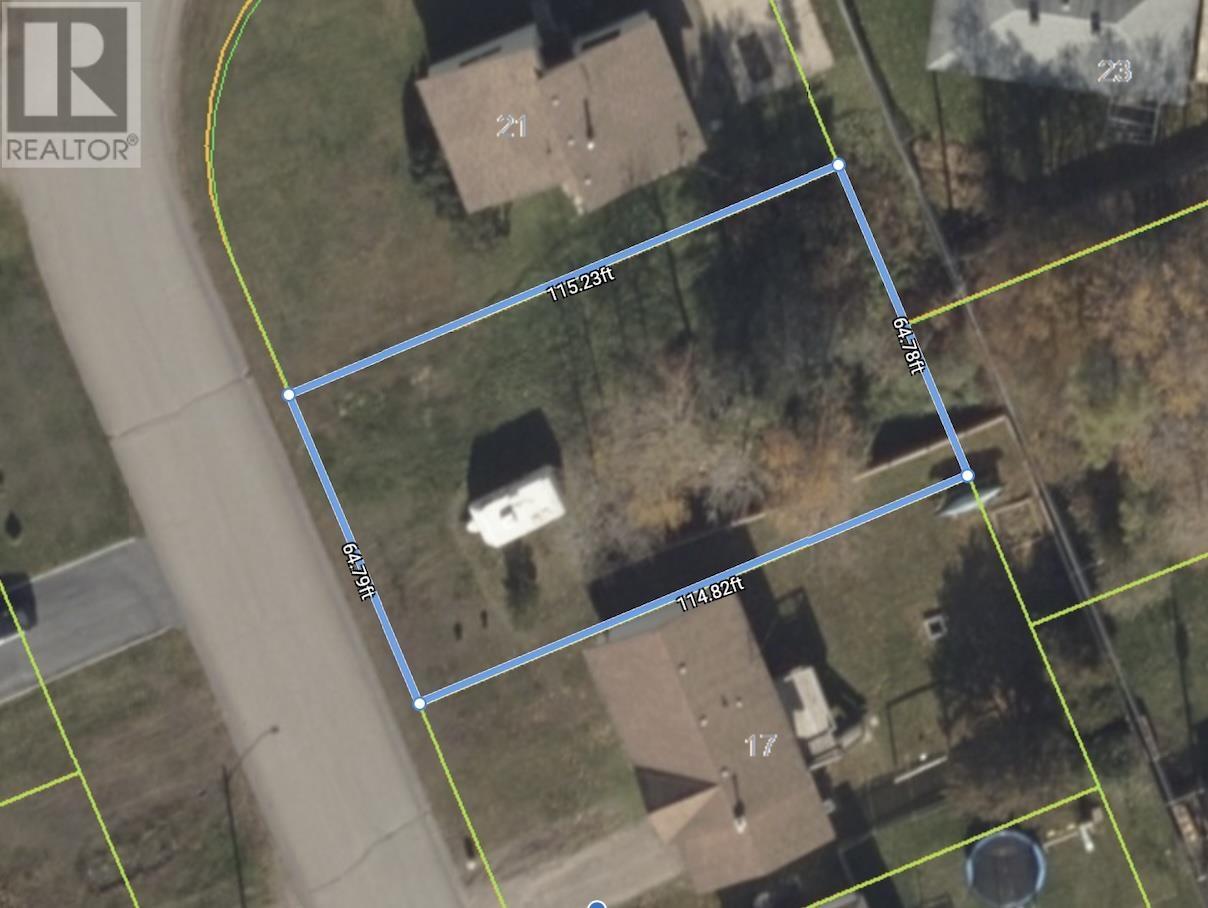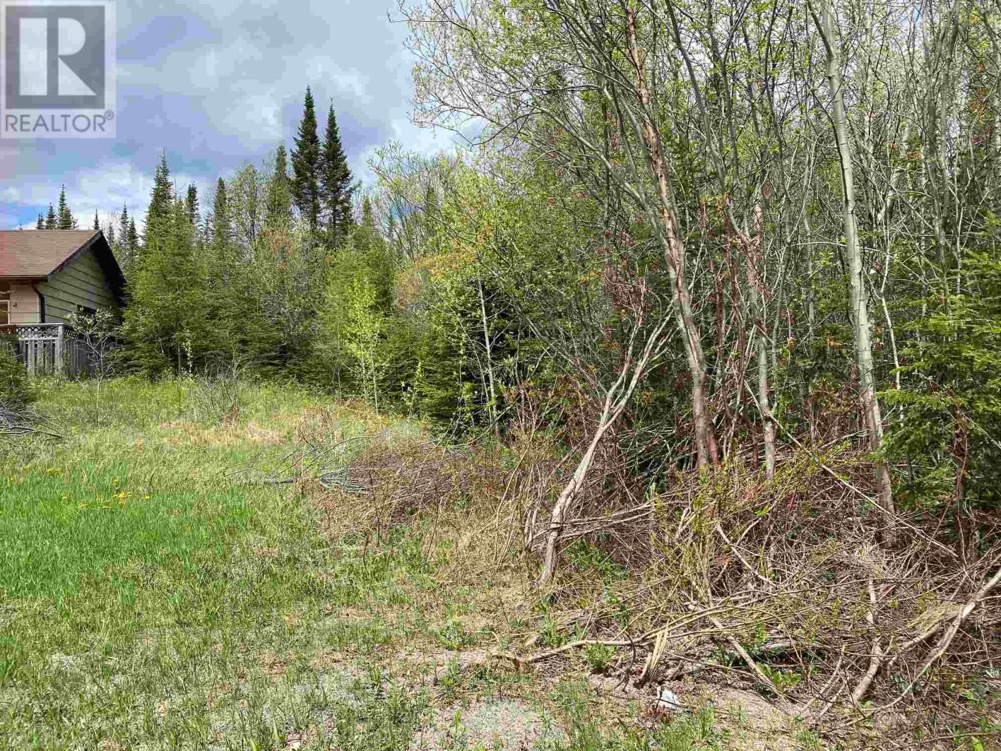1507, 60 Skyview Ranch Road Ne
Calgary, Alberta
Skyview North by TRUMAN introduces an exceptional fifth-floor unit offering a bright and airy 2-Bedroom, 2-Bathroom layout in the well-established Skyview Ranch community, complete with one titled underground parking stall. Experience elevated living with luxury vinyl plank flooring and a designer lighting package throughout. The custom, chef-inspired kitchen features stainless steel appliances, soft-close cabinetry, and elegant quartz countertops. The primary bedroom boasts a spacious walk-in closet and 3-piece ensuite. Further conveniences include an additional Bedroom, 4-piece bathroom, in-suite washer and dryer, and window coverings. Skyview North is ideally situated near amenities like shopping at Sky Point Landing, green spaces, and extensive playgrounds. With easy access to Stoney and Deerfoot Trails, commuting is a breeze. Schedule your showing today to experience exceptional living at Skyview North! *Photo Gallery of a similar unit* (id:57557)
202, 4944 Dalton Drive Nw
Calgary, Alberta
This comfortable apartment condo is nestled in the established community of Dalhousie, just a ‘stone's throw’ away from the University of Calgary and near Crowchild Trail. Its prime location ensures you're mere moments from convenient shopping options and the C-train for effortless commuting. The property features 2 bedrooms and 1 bathroom, a large living room/dining room area with a balcony for relaxation and fresh air, and in suite storage.Residents can enjoy an array of amenities, including a fitness gym with a variety of equipment, a welcoming party room with a kitchen for entertaining guests, an inviting indoor pool for year-round swims, outdoor tennis courts, and convenient communal laundry facilities. This is an ideal choice for students or professionals who seek a comfortable and conveniently located home, offering both ease and enjoyment in everyday life. (id:57557)
3517, 60 Skyview Ranch Road Ne
Calgary, Alberta
Welcome to Skyview North by TRUMAN! This stunning unit offers a bright and airy 2-bedroom, 1-bathroom home in the established community of Skyview Ranch, complete with a titled underground parking stall. Experience the pinnacle of luxury living with high-end finishes, including wide plank flooring and a designer lighting package. The custom chef-inspired kitchen boasts stainless steel appliances, soft-close cabinetry, and elegant quartz countertops. The primary bedroom features a walk-through closet leading to a luxurious four-piece bathroom, while the spacious secondary bedroom provides a versatile area perfect for a guest room, home office, or additional living space. Additional conveniences include an in-suite washer and dryer, stylish window coverings, and a balcony off the living room perfect for relaxation. Skyview North is ideally located just steps away from amenities such as shopping at Sky Point Landing, green spaces, and extensive playgrounds. Enjoy easy access to both Stoney and Deerfoot Trail, making commuting a breeze. Schedule your showing today and discover exceptional living at Skyview North! *Photo Gallery of Similar Unit (id:57557)
1405, 60 Skyview Ranch Road Ne
Calgary, Alberta
Skyview North by TRUMAN introduces an exceptional fourth-floor unit offering a bright and airy 2-Bedroom, 2-Bathroom layout in the well-established Skyview Ranch community, complete with one titled underground parking stall. Experience elevated living with luxury vinyl plank flooring and a designer lighting package throughout. The custom, chef-inspired kitchen features stainless steel appliances, soft-close cabinetry, and elegant quartz countertops. The primary bedroom boasts a spacious walk-in closet and 3-piece ensuite. Further conveniences include an additional Bedroom, 4-piece bathroom, in-suite washer and dryer, and window coverings. Skyview North is ideally situated near amenities like shopping at Sky Point Landing, green spaces, and extensive playgrounds. With easy access to Stoney and Deerfoot Trails, commuting is a breeze. Schedule your showing today to experience exceptional living at Skyview North! *Photo Gallery of a similar unit* (id:57557)
1403 3190 Gladwin Road
Abbotsford, British Columbia
Welcome to REGENCY TOWER 3, one of Abbotsford's most desirable NON AGE RESTRICTED high rise condo buildings. This gated, peaceful & safe community is the BEST place to live in Abbotsford. The stunning well taken care of 2 bed 2 bath condo boasts large windows on every wall highlighting spectacular mountain and city views, providing an array of natural light. Included are 2 side by side parking & an extra large storage locker just steps from the elevator! Enjoy resort style amenities with 2 Guest suites, indoor pool, hot tub, sauna, gym, billiards, wood shop and a boardroom with weekly entertaining. BONUS You also have your very own private storage room that is all yours, no other storage lockers beside you!! The strata is very well run with a healthy contingency fund. Located within walking distance to Superstore, shopping mall, transit, restaurants, Mill Lake, Exhibition sport park. Cats allowed, no dogs. (id:57557)
0 Wabaskang Lk
Perrault Falls, Ontario
This resort is a drive to location on a beautiful lake Wabaskang . A short 3 hr drive from the US border. The resort is sure to please with 10 spacious cottages ranging from 1 to 4 bedrooms which can accommodate from 2 to 8 people. Each cabin has a kitchen, living space and bathroom. 16' aluminum boats with 20 & 25 hp motors to get you around the lake. Check out the falls while you are out and about maybe even see some wildlife. There is a fish cleaning unit as well as a deck at lake to enjoy the sunrises or sunsets.Be sure to stop at the store for your souvenirs before you leave. Asking $950,000.00 C-552 (id:57557)
11644 74 Avenue
Delta, British Columbia
STOP RIGHT THERE-THIS IS THE ONE YOU'VE BEEN WAITING FOR! Sitting proudly on a MASSIVE 11,686 SQFT LOT in the heart of Scottsdale, this spacious 4 BED 3 FULL BATH beauty has room for the whole family-and then some! Boasting TWO full bathrooms upstairs (perfect for larger families) and a FULL BATH on the main floor, this layout offers incredible flexibility for guests or extended family living. Bright and functional with generous living and dining spaces, this home is ready for your personal touch. Step outside to your PRIVATE BACKYARD RETREAT-a flat, sun-drenched yard with endless potential for entertaining, gardening, or even a future pool! Tons of parking, a quiet street, and located close to schools, parks, shopping, and transit. Homes like this, with a lot this BIG, RARELY come to market-don't miss out! (id:57557)
17 7540 Briskham Street
Mission, British Columbia
Verado Homes presents Mission's newest community, offering 19 modern Townhomes ideally located minutes away from school, shopping centers, hospital, nature trails, and the West Coast Express station. These spacious townhomes range from 1,400 sq. ft. to over 1,800 sq. ft. featuring 3 to 4 bedrooms and 3 to 4 washrooms. Key features include: - Forced air heating with the option to add AC - Hot water tank - Gas BBQ hook-up - Level 2 Charger facility in the garage for an electric vehicle - At least 2 car parking spaces - Vacuum rough-in - High-end Samsung stainless steel appliances. Designed to blend comfort with modern convenience, these townhomes are perfect for families looking to enjoy a vibrant community while enjoying contemporary amenities. (id:57557)
834 First Street South
Kenora, Ontario
Character, Charm & Room for the Whole Family! Step inside this warm and welcoming 5-bedroom, 2-bathroom home, full of personality and space, spread across three thoughtfully designed levels. With its timeless brick exterior and inviting interior, this home perfectly blends classic charm with modern comfort. The main floor offers a bright and cozy sunroom perfect for morning coffee or winding down with a book. The open-concept living and dining area is ideal for entertaining, featuring a natural gas fireplace for added warmth and ambiance. The kitchen provides ample storage and flows effortlessly into the heart of the home. Upstairs, the second floor features three generous bedrooms all with closets and a full 4-piece bathroom. The third level adds even more flexibility, with two additional bedrooms, a 3-piece bathroom, and a fun bonus area perfect for a playroom or study space. Outside, the fully fenced backyard is ready for family fun or quiet relaxation. You'll find raised garden beds, two storage sheds, and an older detached garage great for extra storage or a workshop. Located in a desirable Kenora neighbourhood close to schools, parks, and town amenities, this character-filled home is ready to welcome its next family! Possession: September 1st, 2025 Chattels: fridge, stove, dishwasher, washer, dryer and all window coverings, hutch in the entryway, hutch in kitchen, window a/c and metal shelf in basement Electrical: 200 Amp Heat: Natural gas forced air (2023) & hot water radiant Heat Costs: $117/month Taxes: $2514.27/2024 (id:57557)
6050 Old Richmond Road
Ottawa, Ontario
Welcome to an exceptional opportunity in the rapidly growing community of Richmond! This rare 2-acre property, ideally situated on the main stretch of Old Richmond Road, offers a unique blend of residential comfort and business potential.Featuring a large both levels floor plans,spacious 2-car garage plus a separate workshop, this versatile property is perfect for entrepreneurs, hobbyists, or anyone seeking space to grow. A charming creek runs alongside the lot, adding to the property's natural appeal. Zoned for Agriculture and Golf (AG1), permitted uses include everything from single-family homes, equestrian centers, animal boarding/daycare, and home-based businesses to agri-tourism, roadside stands, and bed & breakfasts. There is also future potential for uses requiring Agricultural Land Commission approval, such as veterinary clinics or utility projects. just minutes from Barrhaven, Highway 416 access, Costco, Amazon, and other key amenities, this property combines country living with unmatched convenience. Whether you're looking to live, invest, or operate a business, this parcel presents endless possibilities. Don't miss out on this rare investment in one of Ottawas most promising growth corridors. (id:57557)
19 Eastgrove Cres
Terrace Bay, Ontario
Nice building lot in a great location. Services at the road. Buyer must build within 5 years of purchase. (id:57557)
22 Terrace Heights
Terrace Bay, Ontario
Building lot on the high side of Terrace Heights. Backs onto greenspace. Town services at the road. (id:57557)





