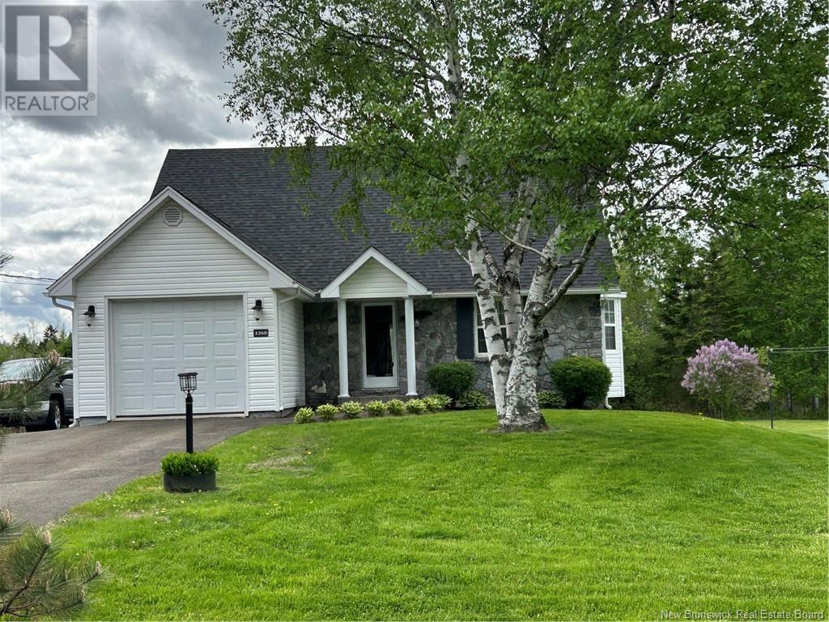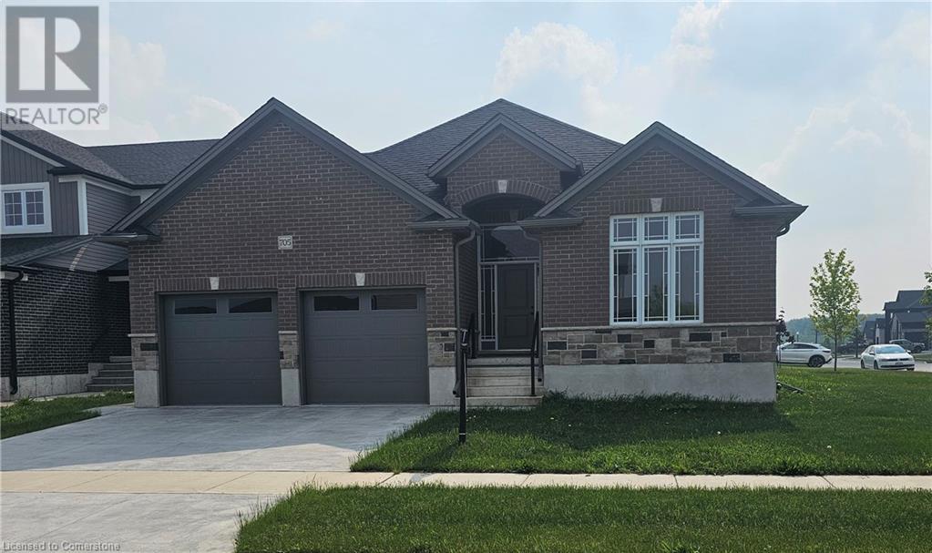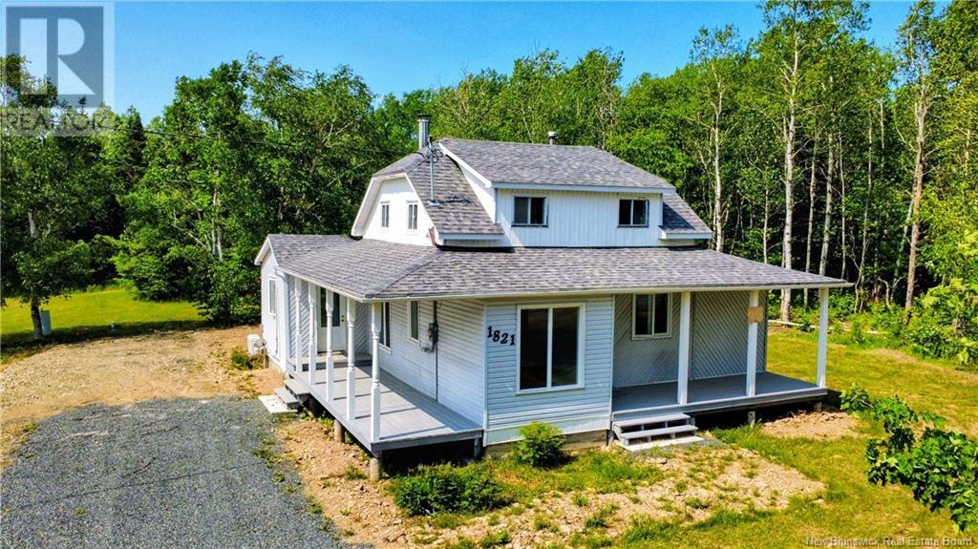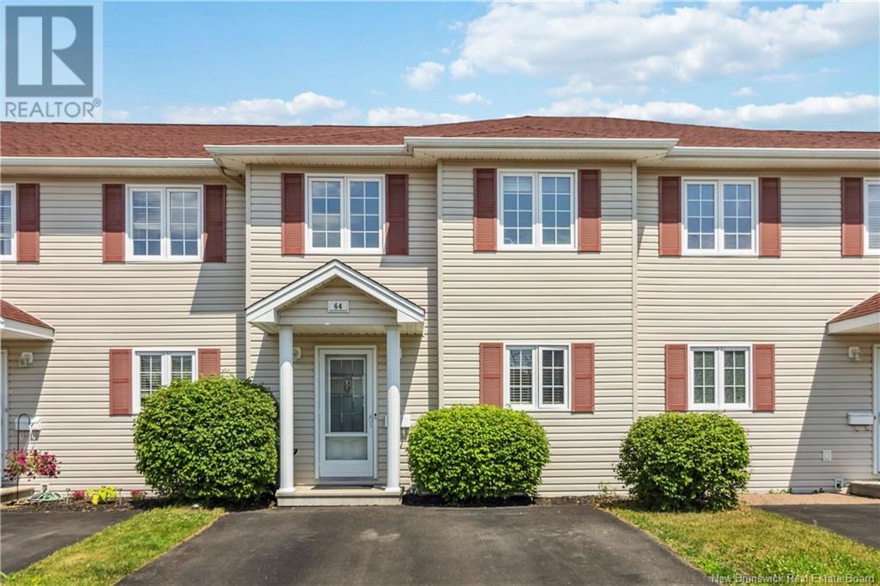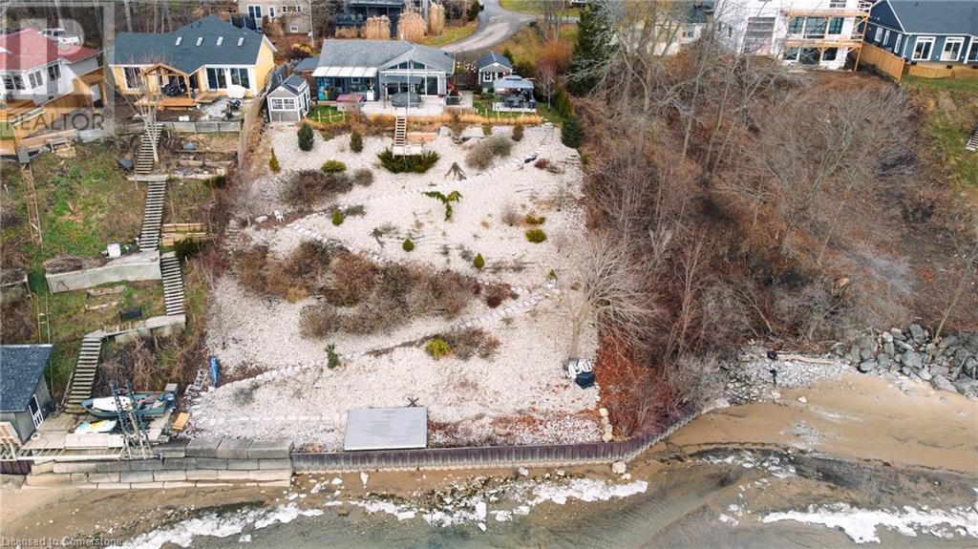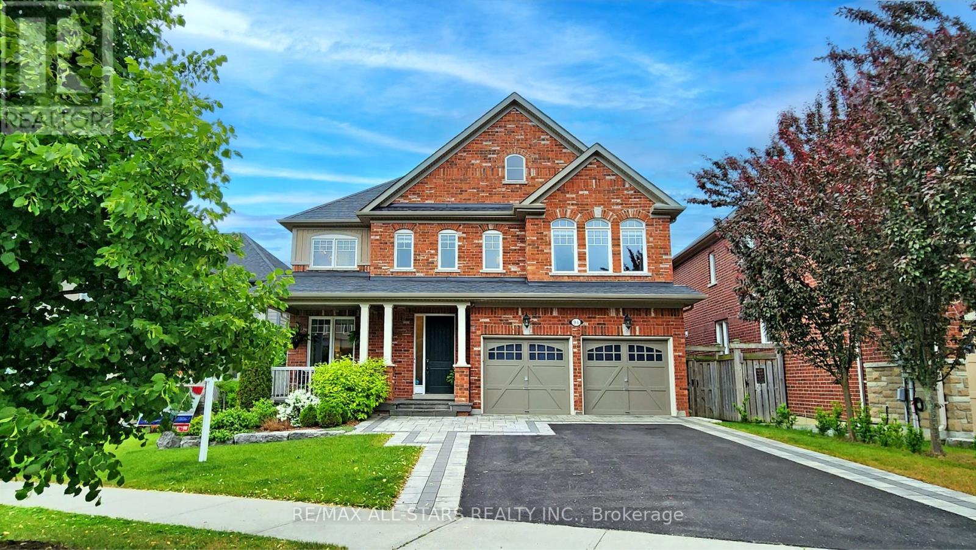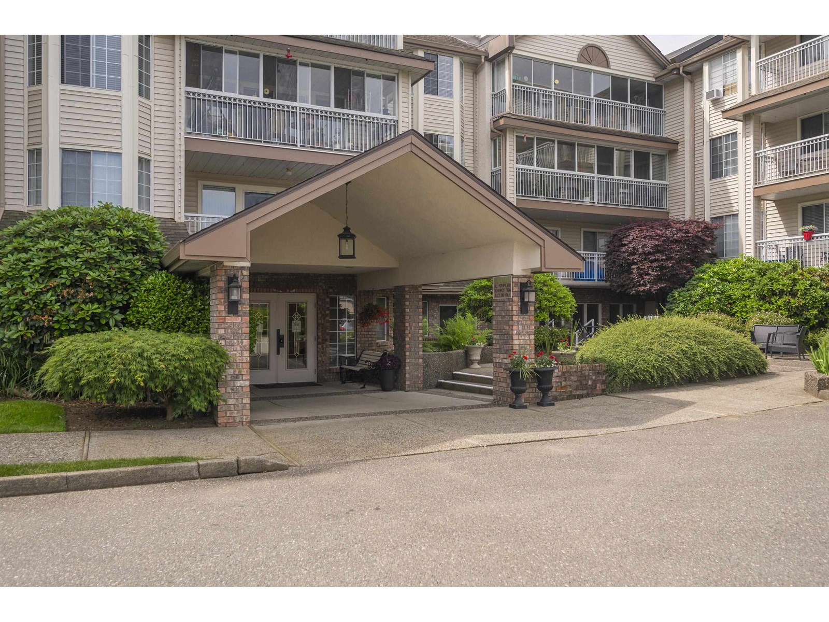1268 Elmwood
Moncton, New Brunswick
NICE CUSTOM BUILT HOME strategically sitting on over 1/3rd of an acre just out past COSTCO & IRISHTOWN NATURE PARK. Thoughtfully designed for the long term. You can live entirely on the main floor. Home features formal living room, dining room, family room, bath, laundry, and bedroom. Wood stove in the family room and patio doors going out to a 10x20 foot deck for all your BBQing needs. Upstairs has 2 bedrooms. Master bedroom with a 4 piece ensuite, wall in closet, and there is another full bath as well. Basement offers up 2 storage rooms, book endings, a large family room and a games room. Other features include BAY WINDOWS in LIVING ROOM & DINING ROOM\PAVED Driveway to the attached garage and beside this home leading out to an additional 12x20 DETACHED GARAGE for the TOYS. There is another additional 10 x12 Baby Barn. Beautifully accented with rock in the front. Underground lighting and this SPOT is a real Eyecatcher. Trans Canada highway just down the street & and if youre a golfer Royal Oaks is just past this spot. Owner is only the second one to own the property and it is in pristine condition. All appliances to remain. VACUFLO system,well appointed light fixtures and huge backyard if youre into gardening. Nicely landscaped and awaiting your viewing and approval. Dont miss out. (id:57557)
724 Route 133 Unit# 116
Shediac, New Brunswick
WELCOME TO MAINTENANCE FREE LIVING AT LESPLANADE IN POINTE DU CHENE!! LUXURIOUS NEW CONSTRUCTION WITH STUNNING WATER VIEW!! RESORT STYLE CONDOS WITH ATTACHED DOUBLE GARAGE!! CONDO FEES INCLUDE EXTERIOR BUILDING MAINTENANCE, BUILDING INSURANCE, WATER, SEWER, GARBAGE PICKUP, SNOW REMOVAL & LAWN CARE. You will feel at home the moment you walk in the door as you step into a spectacular large foyer with a tray ceiling. The spacious open concept living area is perfect for entertaining and boasts a chef inspired kitchen with large island, walk-in pantry, custom cabinets and quartz countertops. The kitchen is open to the dining area and living room which has access to your private covered terrace. The primary bedroom is an oasis featuring a tray ceiling, an extra-large walk-in closet with custom cabinetry and a luxurious spa inspired ensuite with a soaker tub, double vanity, glass and tile shower and in-floor heating. The second bedroom has a walk-in closet and is next to the main bath. The conveniently located laundry room with storage and mudroom with garage access complete the home. The 9-foot ceilings and large windows add extra WOW to this already amazing condo. The home sits on a landscaped lot with a paved driveway. Located on a nice cul-de-sac only minutes from the beach with easy highway access and close to all Shediac amenities. Call to book your private viewing. (id:57557)
705 Hollinger Drive S
Listowel, Ontario
Welcome to 705 Hollinger Dr. Listowel. This exceptional Legal Duplex Bungalow, built by Euro Custom Homes Inc. offers a luxurious and spacious living experience. 6 bedrooms, 3 full bathrooms, this bungalow offers 1,825 sq/ft on Main Floor and approximately 1,600 sq/ft of beautifully finished Basement space. The property features two separate, self-contained units, making it perfect for generating rental income. The basement unit has a separate entrance, Garage with additional Parking and 3 bedrooms, a full kitchen, laundry room, and a gorgeous 5-piece bathroom with double Vanities. With access from both the main level and outside. This basement apartment offers convenience and privacy and above all, income, to help pay the Mortgage. With only a $2,000 a Month of income this could cover $400,000 of Mortgage Payment. The main floor of this bungalow is truly impressive, featuring stunning 13’-foot ceilings in the foyer and living room with Coffered Ceilings and Crown Mouldings. With all Hard Surface Counter Tops and Flooring, this adds a touch of elegance to the space and easy Maintenance. The living room is adorned with a fireplace. The kitchen has ample cupboards reaching the ceiling, a beautiful backsplash, and an eat-in island that overlooks the open concept living area. The master bedroom is complete with a walk-in closet and a luxurious 5-piece ensuite featuring a glass-tiled shower, a free standing tub, and double sinks. Convenience is at its best with laundry rooms on both levels of the home. Situated on a corner lot which could allow for additional Parking. This property offers stunning curb appeal, with its brick and stone exterior. Double wide concrete driveway. New Home Tarion warranty is included, providing peace of mind and assurance in the quality of the property. Highly motivated seller with quick closing.(38525340) (id:57557)
98 Des Eleves Street
Dieppe, New Brunswick
HARDWOOD AND CERAMIC THROUGHOUT TOP TWO FLOORS/2023 BUILD/ DOUBLE GARAGE/ SPACIOUS PRIMARY BEDROOM WITH 9x5FT WALK-IN CLOSET AND ENSUITE/ LUX HOME WARRANTY/Step into modern elegance with this stunning 2023-built two-storey home, ideally located near Antonine-Maillet Middle School and Le Marais (Elementary). Flooded with natural light, this home offers a bright and airy feel throughout. The main floor boasts an open-concept layout with quartz countertops, white cabinetry, glazed tile backsplash, and stainless steel appliances, creating a sleek yet inviting kitchen and dining area complete with a walk-in pantry. The spacious living room is perfect for entertaining, and the main floor is finished with a stylish half bathroom that includes laundry. Upstairs, youll find three generously sized bedrooms, including a serene primary suite with a 9x5 walk-in closet and a luxurious ensuite featuring a custom tile shower. A second full bath with a tub/shower combo completes the upper level. The partially finished lower level features a large family room, a roughed-in space for a future full bathroom, a utility room, and a dedicated storage area. Bright, modern, and thoughtfully designedthis home offers both comfort and style in a family-friendly neighbourhood. (id:57557)
1821 Chem. Val Doucet
Val-Doucet, New Brunswick
When Viewing This Property On Realtor.ca Please Click On The Multimedia or Virtual Tour Link For More Property Info. Located in the peaceful, wooded area of Val-Doucet, near Paquetville, this renovated period home offers an ideal setting for those seeking tranquility. The main floor has been completely redone: modern kitchen, bathroom with integrated laundry, new floors, new heat pump, updated electrical and plumbing. New poured concrete foundation. It features a large entrance, open-concept kitchen, dining room and living room, well as a spacious bedroom. The upper floor has three functional bedrooms to customize. Outside, a covered porch allows you to enjoy nature. The lot is approximately one acre, with flexible surveying depending on the buyer's needs. (id:57557)
64 Firmin
Dieppe, New Brunswick
Nestled in a peaceful, family-friendly neighborhood, this spacious two-storey executive condo offers the perfect blend of comfort, convenience, and charm. Step inside to find a bright open-concept layout with a generous kitchen featuring timeless oak cabinetry, a functional center island, and plenty of counter spaceideal for everyday living or entertaining guests. The dining and living areas flow seamlessly together, with direct access to a beautiful, serene patio. A private outdoor retreat perfect for morning coffee, evening wind-downs, or hosting friends on summer nights. A convenient half bath with laundry completes the main level. Upstairs, youll find three well-appointed bedrooms, including a spacious primary suite with a walk-in closet. A full 3-piece bathroom serves the entire upper floor, designed for both comfort and functionality. Downstairs, the finished basement offers a versatile studio space plus ample storage for all your extras. Located close to schools, shopping, parks, and all Dieppe amenities, 64 Firmin is a low-maintenance lifestyle choice that doesnt compromise on space or style. This is your chance to enjoy easy living in one of Dieppes most desirable areas. Come see it for yourself! (id:57557)
8 Rolph Street N
Brownsville, Ontario
Welcome to 8 Rolph St — a fully renovated, move-in-ready gem where no expense has been spared. This stunning 3-bedroom, 1-bathroom detached home sits on a large lot and has been completely gutted and professionally rebuilt with high-end finishes throughout. Enjoy peace of mind with a brand-new roof, soffit, fascia, eavestroughs, windows, doors, and garage door. The property also features an extremely spacious garage, offering ample room for vehicles, storage, or even a workshop. Step onto the new front porch, then into a bright open-concept layout featuring brand-new flooring, a designer kitchen with quartz countertops, and a spa-inspired bathroom. At the back, a brand-new deck creates the perfect space for summer BBQs and entertaining. Every detail has been thoughtfully upgraded — including electrical, plumbing, and insulation. Located in the quiet community of Brownsville, just minutes from Tillsonburg, this turn-key gem is ideal for first-time buyers, downsizers, or investors seeking quality, comfort, and style. (id:57557)
2023 Maple Boulevard
Port Dover, Ontario
With warm lake breezes and breathtaking views in all 4 seasons, this waterfront Bungalow could be your dream come true! At just under 1100 sq ft (1259 sq ft including the unheated 3 Season Sunroom), 2023 Maple Blvd., Port Dover, sits proudly on a .41 acre lot with 89.57 feet of lake frontage. The open concept main floor has 2 Bedrooms and 2 Bathrooms, Laundry and a custom Darbishire Kitchen with quartz countertops and a large island. Professionally landscaped is a meandering stone walkway with gentle access to the beach below, and the bank reinforced by both a steel and concrete breakwall at the bottom. Thoughtfully renovated in 2016, this year-round home had installed: spray foam insulation, new wiring and plumbing, a 125 A panel, drywall, windows, flooring, forced air gas furnace, on demand water heater, and central air roughed in. The charming Can Exel engineered siding is low maintenance with a wood grain look, but without the ongoing painting real wood requires. There is parking for 5 vehicles (and a carport) which will come in handy for guests, as well as the bunkies for sleeping and playing - they are both insulated with hydro - which makes for fun, extended living space any time of the year! You're also just a couple of minutes drive to the the Lighthouse Theatre, boutique shopping, local restaurants, and within a half hour of the many wineries, breweries and unique Norfolk experiences that make this area so special. We can't wait for you to visit! (id:57557)
992 Windham Centre Road Unit# 7
Windham Centre, Ontario
Welcome to this charming 900 sq ft main-floor condo nestled in the peaceful countryside of Windham Centre. Thoughtfully maintained and beautifully updated, this inviting home offers a warm and welcoming atmosphere from the moment you step inside. The bright, open-concept layout features fresh paint, quality laminate flooring, and a blend of maple and oak cabinetry accented by granite and quartz countertops, elegant finishes that combine style with practicality. The spacious bedroom provides a quiet retreat, while the modern 4-piece bath and convenient in-suite laundry with newer washer and dryer add everyday comfort. Designed for easy living, this carpet-free condo is ideal for downsizers, first-time buyers, or investors looking for an affordable opportunity in a scenic, rural setting. Step outside and enjoy the sense of community, with shared amenities that include an outdoor firepit, baseball diamond, large green space, and a welcoming community room, perfect for relaxing or connecting with neighbors. Tucked away in a quiet location yet just 15 minutes to Simcoe, 30 minutes to Brantford, and under an hour to Hamilton, this is country living with all the right connections. Come see what makes life in Windham Centre so special. (id:57557)
Lower - 46 Bannister Road
Barrie, Ontario
Modern Legal Duplex basement with separate private entrance ,with two (2) bedrooms and one (1) full washroom along with separate a brand new laundry room , brand new stainless-steel kitchen appliances with island , large windows with Zebra Shutters , has one parking on the driveway , Minutes to South Barrie GO station, 7 minutes to HW 400, and Close to Major Grocery stores: Costco Rona, Georgian College, RVH Hospital, Innisfil Beach, Schools, Parks, Downtown Barrie, and Simcoe Lake Stores. Tenant to pay 30% of Utilities and Hot Water Tank (id:57557)
94 Campbell Drive S
Uxbridge, Ontario
Say "yes" to the address! Your search for the perfect Campbell Drive residence has come to an end with the discovery of this striking 3000+ sq ft "Carleton" model by Triumph Homes. This spectacular 4-bedroom, 4 updated bathroom, stunner shows like a model home featuring hardwood, porcelain tile, flat ceilings, upgraded baseboards and trim throughout. The 4-vehicle depth driveway is highlighted by attractive border stone and leads to an inviting and relaxing granite stone covered front porch. The lush, green and leafy, south facing back yard, boasts a gardener's oasis with multiple raised organic veggie beds plus a nurturing greenhouse for your starter plants. Relax and enjoy the fruits of your gardening labour on the lower rain protected patio or out in the sun below the custom pergola. The spacious upper deck with two BBQ lines is the perfect spot to enjoy both the sun and sweeping views over the beautiful and private back yard. The fully finished, multi-purpose, walk out basement features a bright office with large above grade window, cozy sound proofed media room, open gym area and comfortable family lounging area with large windows and wall mounted electric fireplace. The upper floor offers 4 good size bedrooms including an incredibly spacious primary suite with 5 pc ensuite bath, walk in closet with organizers and a lovely sitting area perfect for the reading of the favourite book. The second floor layout also offers a study / office with double glass door entry. The main floor enjoys a 9' ceiling height and flows wonderfully through the front living / music room, family room with gas fireplace, formal separate dining room and into the handsome kitchen with dark cabinetry, granite counters, stylish porcelain floor, custom stone backsplash, quality stainless steel appliances, pantry, and 8' sliding door to the entertainment size cedar deck with staircase to the lower patio. This house is a "10"! Don't miss seeing it. (id:57557)
106 2491 Gladwin Road
Abbotsford, British Columbia
Rarely available! Beautifully renovated corner unit in the sought-after 55+ community of Lakewood Gardens with an exceptionally maintained strata just steps from Mill Lake and close to shopping,transit and all amenities.This bright and spacious 2 bedroom, 2 bathroom home features numerous modern updates including new flooring,updated kitchen and bathrooms,contemporary lighting, fresh paint and newer appliances including washer and dryer.Enjoy the enclosed solarium year-round or relax by your cozy gas fireplace in your spacious living room.Building amenities include a fitness room, workshop, library, community lounge,and guest suite.Hot water heating and gas fireplace included in the monthly strata fee.1 parking ,1 storage locker. Bonus additional storage cabinet in workshop. Sorry pets not allowed. 55+ age restriction. Hurry won't last! Open (id:57557)

