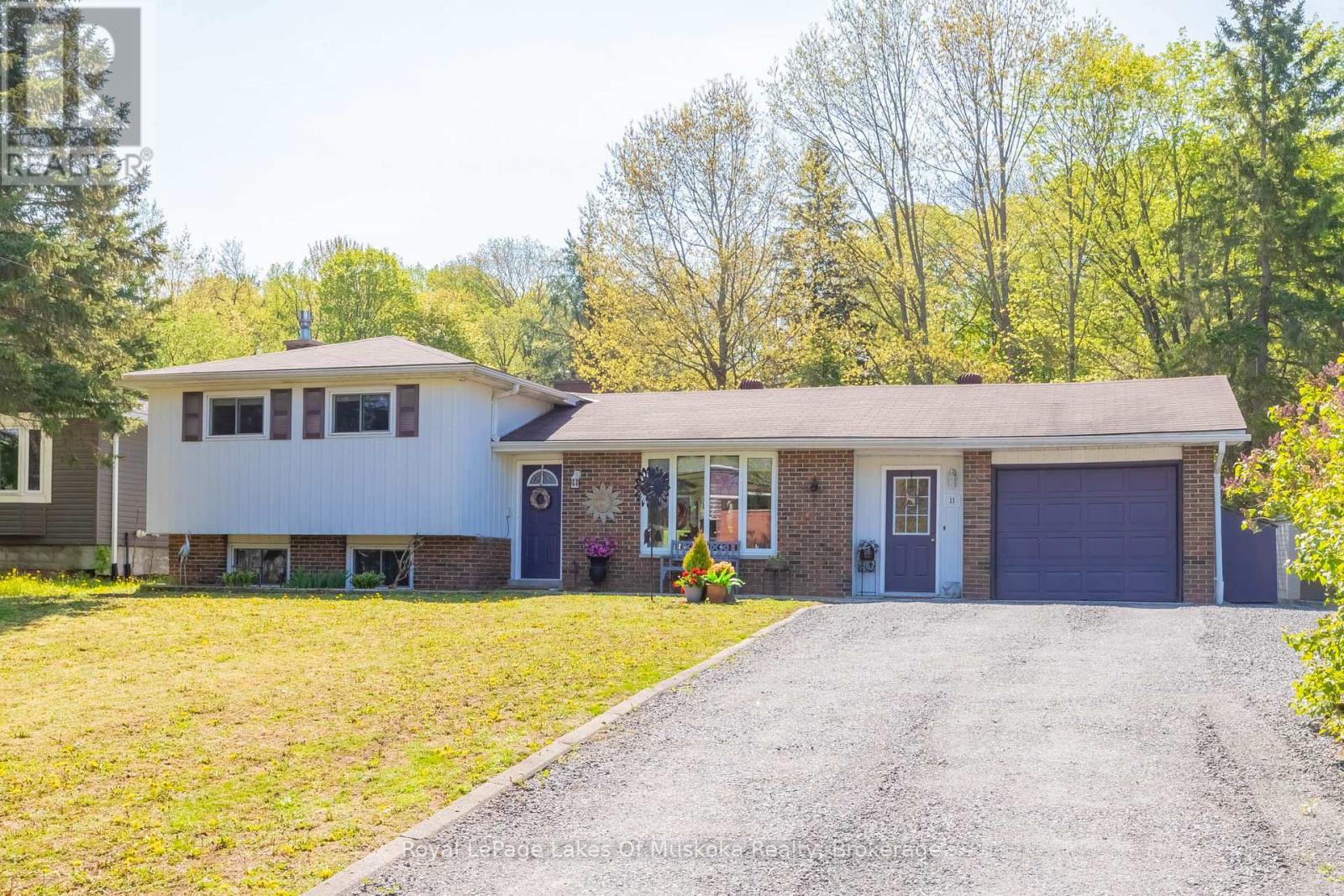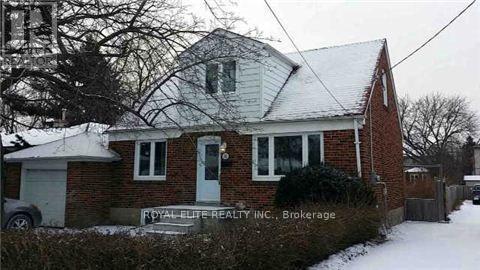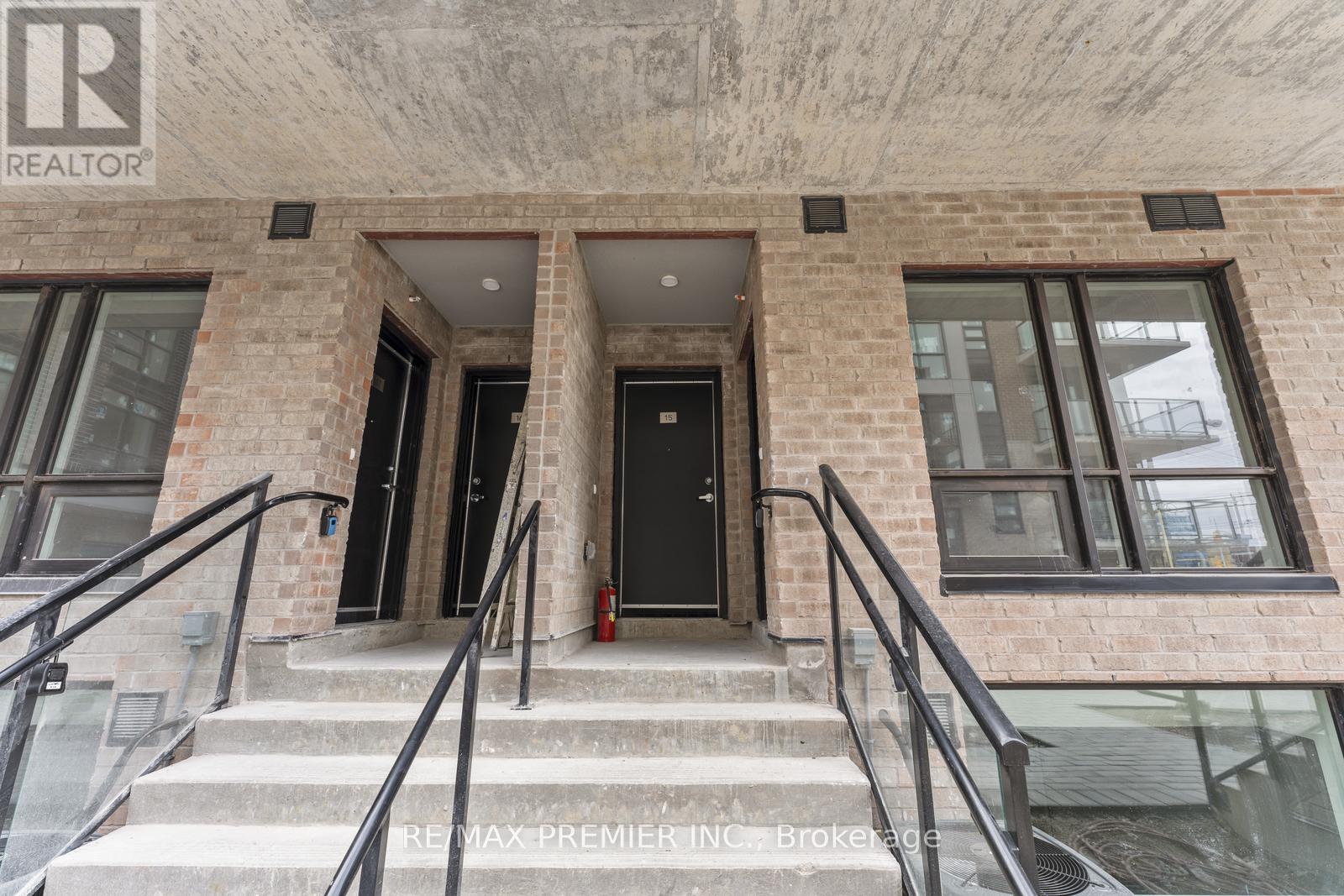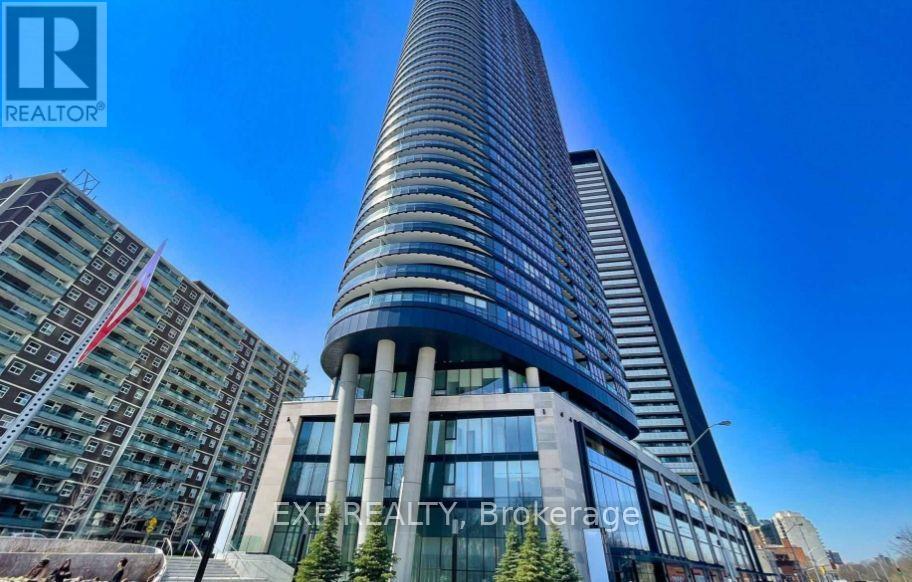11 Meadow Park Drive
Huntsville, Ontario
Welcome home to 11 Meadow Park Drive! Charming 3-bedroom, 2-bathroom side-split home offers approx. 1,640 sq feet of living space. Designed to accommodate a variety of lifestyles. Step inside & be greeted by a spacious foyer/mudroom/laundry area blending practicality with style. The main floor boasts an inviting open concept layout, featuring an updated kitchen/dining/living area that is perfect for entertaining or simply unwinding after a long day. The kitchen is a chef's dream, complete with a large island, gas stove & plenty of cupboards & counter space, making meal prep a breeze. Ascend a few steps to discover the cozy bedroom level, comprising 3 well-appointed bedrooms & a handy 5-piece bathroom. Retreat downstairs to the expansive family room, where a natural gas fireplace beckons you to relax & unwind. A convenient 3-piece bathroom with a walk-in shower adds to this welcoming space. Additional potential awaits in the unfinished basement area, offering numerous possibilities for customization to suit your needs & preferences. Enjoy the rear yard from the comfort of your back deck, perfect for summer barbecues or quiet mornings with a cup of coffee. Located in a desirable neighbourhood with access to a park with a playground & tennis/pickleball courts, this home offers the convenience of in-town living. Take advantage of easy walking distance to downtown Huntsville as well as nearby amenities such as shopping, recreational & healthcare facilities. Improvements in the past several years include a forced air gas furnace (2016), hot water tank (2016), central air conditioner (2016), gas fireplace (2013), gas stove & dishwasher (2022), 25 yr shingles & ice/water shield (2009), TREX composite deck (2017), patio door (2017) & more ensure peace of mind & modern comfort for years to come. Don't miss out on the opportunity to make this meticulously maintained home your own. Book a viewing today & experience comfortable, convenient living in the heart of Huntsville! (id:57557)
706 - 5 Shady Golfway
Toronto, Ontario
Command stunning golf course vistas and CN Tower views from your private balcony in this FULLY RENOVATED, Spacious 3-bedroom residence. The sleek open-concept layout features a modern kitchen with solid-surface counters and walk-in pantry, flowing into bright living areas with rich laminate flooring and balcony access. Enjoy your spacious primary suite with ensuite, in-suite laundry, and central air conditioning. Your all-inclusive $3,200 rent covers EVERYTHING: Heat, Hydro, Water, high-speed internet, Exclusive Parking, and storage. Access premium amenities: Indoor Pool, Fitness Center, and Entertainment spaces. Experience unbeatable access 60 seconds to Fleming Golf, 120 seconds to DVP/401, and steps to Eglinton LRT. Turnkey luxury living awaits. (id:57557)
95 Finch Avenue E
Toronto, Ontario
Good Opportunities For Builders And Investors! 50X160 Lot On Finch/Yonge! Prime Location, Steps To Finch Subway Station, Very Desirable Lot For Developers. Great Investment Property. Foot Print Allows For Multiple Dwelling Construction. Can Also Be Noted As Mixed Use Area "C" In Finch Area Secondary Plan Where More Density And Height May Be Allowed For New Development. Good Condition And Good Rent Income. (id:57557)
8 Elliotwood Court
Toronto, Ontario
Do Not Miss The Opportunity To Live In One Of The Most Desirable Neighbourhoods In Toronto! Brand New Renovated, the second floor features a rare 6-bedroom layout, ideal for large or multi-generational families. The luxurious primary suite spans almost half the floor and includes a 7-piece ensuite with heated floors, private sauna, cozy fireplace, and a balcony overlooking the pool. It connects to a spacious, sunlit office with panoramic views - a perfect work-from-home retreat. Recently renovated from top to bottom with premium finishes, this home features: 1, Brand new hardwood flooring throughout the main and second floors; 2, Gourmet kitchen with high-end appliances, pot filler, and stylish new range hood; 3, Bright, open-concept living spaces with oversized bow window and soaring foyer; 4, 4 fireplaces, 3 walkouts to the beautifully landscaped backyard with pool and deep spa; 5, Long driveway with parking for 6 cars. Located in Torontos top-tier school district, including York Mills CI and elite private schools. Convenient access to TTC, Bayview Village, North York Hospital, highways, and more. (id:57557)
706 - 5 Shady Golfway
Toronto, Ontario
Exceptional 3BR Residence | Golf Course & CN Tower Views | Turnkey Luxury Command stunning golf course vistas and iconic CN Tower panoramas from your private balcony in this fully renovated, spacious 3-bedroom executive residence. The sleek open-concept layout showcases a modern kitchen with premium solid-surface counters and walk-in pantry, flowing into sun-drenched living areas with rich laminate flooring and direct balcony access. The generous primary suite features a contemporary ensuite, complemented by in-suite laundry and central air conditioning. Enjoy exclusive access to premium amenities including resort-style indoor pool, state-of-the-art fitness center, and sophisticated entertainment spaces. Positioned for ultimate convenience: 60 seconds to Fleming Golf, 120 seconds to DVP/401, and steps to Eglinton LRT. This meticulously crafted property presents a rare opportunity to own a turnkey luxury home with exceptional investment potential. (id:57557)
#109a 50 St Thomas St
St. Albert, Alberta
Great Investment opportunity to purchase prime main floor Retail/Office space in Downtown St. Albert. Currently being used as an eyelash studio this space could be used for many different uses. At 1,394 sq ft located in the farmers market area and fronting Perron St it gets plenty of exposure. Surrounded by boutique shops and residential condo's this unit would be an excellent investment. Stop paying rent! Invest in yourself. Please do not contact staff. (id:57557)
2106 - 18 Graydon Hall Drive
Toronto, Ontario
luxury one bedroom unit at Tridel Argento in great neighbourhood of Don Mills and York Mills. Great layout with 9' ceilings, laminate flooring throughout. Brand new light fixtures in the hallway and dinning area.. This prime location with easy access to DVP, Hwy 401, Hwy 404, public transit, and Fairview Mall. Exclusive amenities, including a fitness studio, party room, theatre room, steam room, and access to two guest suites. 24 hours security and alarm system. You will enjoy your stay in this beautiful unit. (id:57557)
2433 - 20 Inn On The Park Drive
Toronto, Ontario
Luxury Living Awaits at Tridels Auberge on the Park! Welcome to this brand-new, never-lived-in 2-bedroom, 2-bathroom condo, crafted by renowned developer Tridel, known for exceptional quality and attention to detail. Step into elegance with sleek laminate flooring and modern, top-of-the-line appliances that blend comfort with contemporary style. This luxurious residence is just a 5-minute walk to the LRT stop, making commuting effortless and efficient. Nestled beside the lush greenery of Sunnybrook Park and Edward Gardens, nature lovers will enjoy direct access to peaceful trails and scenic landscapes. Explore premier shopping and dining at Shops at Don Mills, or immerse yourself in culture with nearby landmarks like the Ontario Science Centre and Aga Khan Museum all just minutes away. This is more than just a home; its a lifestyle of prestige, convenience, and leisure. A must-seedont miss this opportunity to live in one of Toronto's most sought-after communities! (id:57557)
15 - 851 Sheppard Avenue W
Toronto, Ontario
Greenwich Village Townhome! Located in the Heart of North York, Very Spacious Floorplan w 9 ft Ceilings Provides Large Bedrooms, Plenty of Natural Light, Multiple Balconies, & AMAZING Rooftop Terrace. S/S Appliances in the Kitchen. 2 Bed + 2 Bath Layout w 1 Parking & 1 Locker Incl. This Elegant Property Boasts A Great Location w Easy Access to Major Hwy's (Allen, 400 Series Hwy), Local Shopping (Yorkdale only 6 mins away!), Great Schools & Universities, Great Transit Access (10 Min Walk to Subway & Immediate Transit Routes), Plenty of Amenities & Entertainment Nearby incl Downsview Park. Don't Miss Your Opportunity to Enjoy This Great Space & Unbeatable Location! (id:57557)
37 Rollscourt Drive
Toronto, Ontario
**Elegant Custom Residence on Quiet Rollscourt Drive**Discover ultimate privacy and tranquility in this beautiful, serene garden oasis, meticulously crafted with European flair and exceptional attention to detail. The home features soaring ceilings, a sprawling layout, and an exquisite design. Enjoy the convenience of a main floor library and laundry.The chef's kitchen is a highlight, boasting a stunning Downsview design with top-of-the-line appliances, including a SubZero refrigerator/freezer, two Wolf wall ovens, a Panasonic microwave, a Miele dishwasher, and a Wolf gas cooktop. A custom domed skylight adds a touch of elegance.The primary suite is a luxurious retreat, complete with a sitting area and a grand 7-piece bath. The home also includes updated bathrooms throughout.The lower level features a walkout with a recreation room, nanny quarters, and a mudroom. Step outside to your dream summer oasis, featuring professionally designed and landscaped gardens, a picturesque saltwater pool, and a stone terrace with glass railings.Additional amenities include a 3-car garage, 2Gb+E, 2 CAC, an electric car charger, a BBQ gas line, irrigation system (2021), newer pool equipment, all electrical light fixtures, window coverings, and a backup generator. The roof was updated in 2017.Conveniently located within walking distance to IBO schools and just steps from renowned schools, TTC, shops, and restaurants on Bayview. **EXTRAS** Steps To Ren.Schls, Ttc, Shops+Restaurants @ Bayview. 2 Gb+E, 2 Cac, Egd + Rem, Bbq Gas Line, Stone Terr W/Glass Rail. Irrigation 2021. Newer Pool Equip. All Elfs. All Wind.Covs. B/U Generator. (id:57557)
1032 Parallel Falls Lane
Minden Hills, Ontario
Step into this unique year-round home or cottage with a Mexican flare. From the beautiful tile work, plaster walls, vaulted ceiling, and warm colours - it is the perfect vacation spot in the Highlands. The home offers large bedrooms - 1 on the main level & 2 upstairs, a bathroom on each floor, an open concept kitchen, dining, and living space that has multiple walkouts the the deck, and a fabulous 3-season Haliburton Room. The large kitchen Island faces the living room for additional entertaining. You will love the soaring ceiling in the living room and all the windows letting the sunshine into every corner of the house. The upstairs has an open loft area overlooking the living room and wait until you see the hand-created mosaic tile shower in the upstairs washroom. An expansive deck for exterior entertaining comes with quite a view overlooking the lake and sunsets. There is even a hot tub. The uniquely shaped screened-in Haliburton room is the perfect hangout space - a fresh-air breakfast, quiet naps during the day, and Cards at night! An amazing bonus to the property is the 610 sq. ft. Studio with loft. The studio comes with a 3 pce bath and kitchenette space. Let your imagination run with the many uses of this beautiful building. Fantastic spot for the kids to hang out, to craft your hobby, turn into a library/office, or even an exercise room. Below is a 395 sq ft workshop/storage space! The building is fully insulated, heated, and has hydro and water. The landscaping and paths throughout the property give a real cottage feel among the treetops. No lawn to cut. Walk down the meandering steps along a beautiful rock outcropping to the level waterfront. There is a shed that has power near the water. Entry is sandy and shallow but deep to park a boat off the dock. Look down and see all of Mountain Lake which is a 2-lake chain with Horseshoe Lake for endless exploration - boating, islands, cliff jumping and more. (id:57557)
3723 - 585 Bloor Street
Toronto, Ontario
Welcome to luxurious urban living at Tridel's Via Bloor. This elegantly designed 2-bedroom, 2-bathroom corner unit is situated on the 37th floor, featuring soaring 9-foot ceilings and floor-to-ceiling windows that fill the thoughtfully laid-out space with an abundance of natural light, Enjoy breathtaking, unobstructed views of the Rosedale Valley Ravine from your private balcony. The modern open-concept kitchen is equipped with stainless steel appliances, quartz countertops, and high-end finishes perfect for both daily living and entertaining. Every detail in this unit has been carefully chosen by the owners to create a timeless, stylish space that is ideal for a wide range of buyers, whether you're a professional or looking to raise a family. This smart-enabled unit includes keyless entry and 24/7 security for added comfort and convenience. Via Bloor offers resort-style amenities such as a rooftop pool with BBQ area, sauna, gym and yoga studio, entertainment lounge, games room, meeting rooms, and more. Located just steps from Castle Frank and Sherburne subway stations, and with quick access to the DVP, this home places you minutes from Yorkville's shops, top restaurants, and everything downtown Toronto has to offer. (id:57557)















