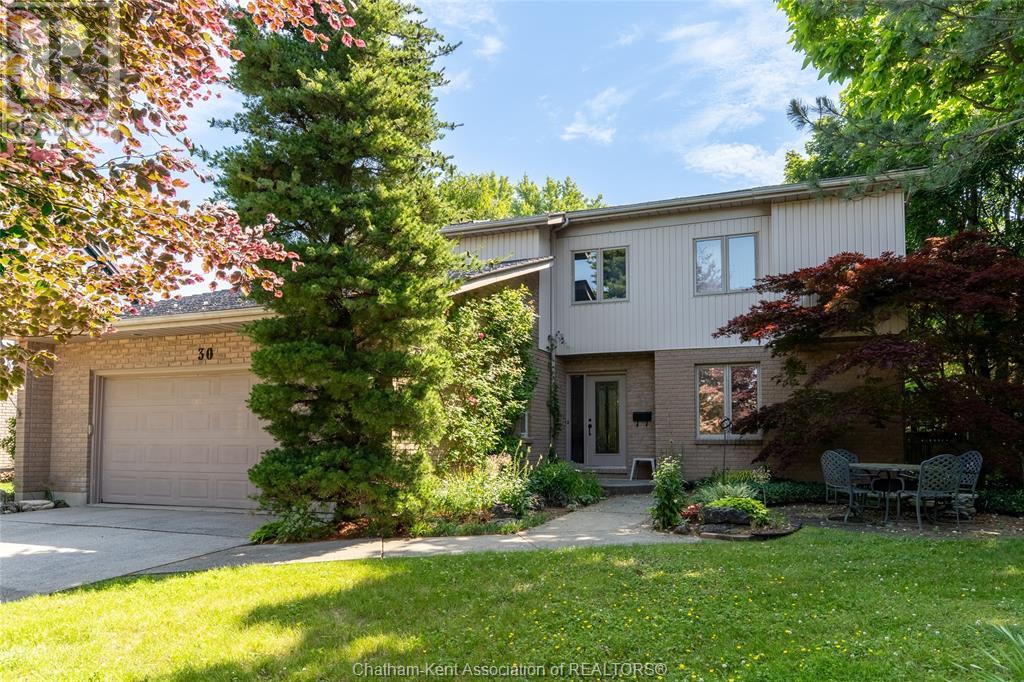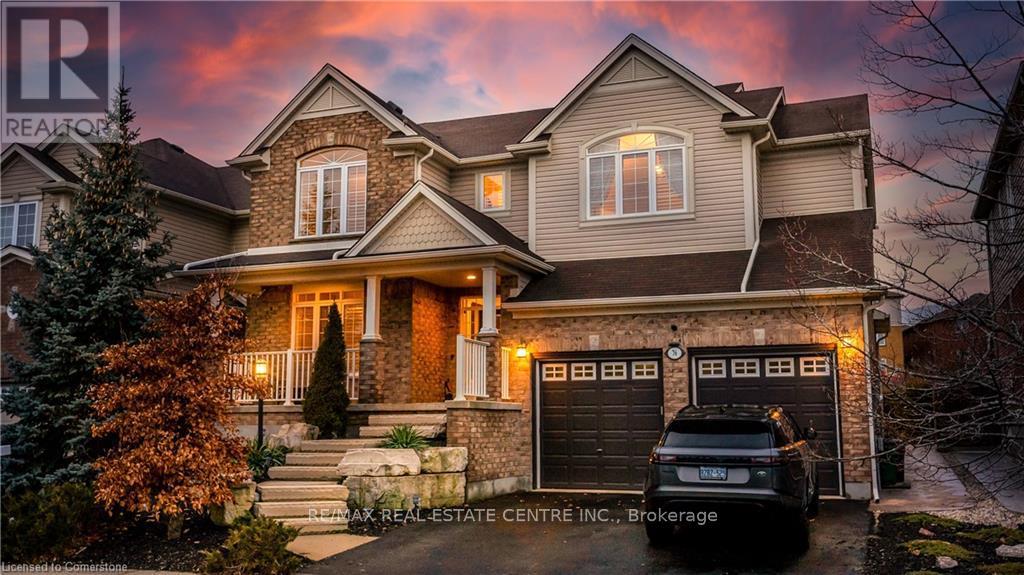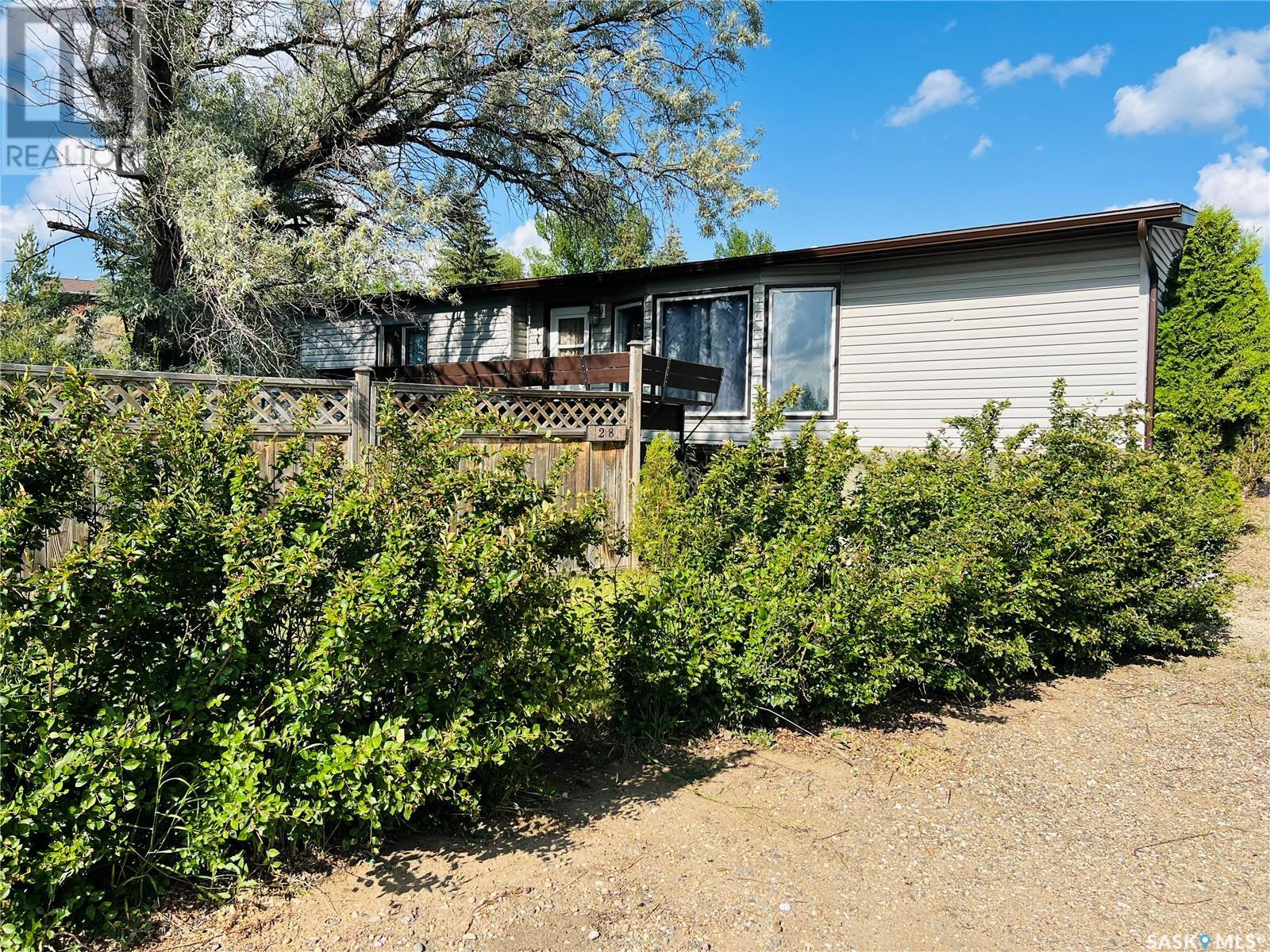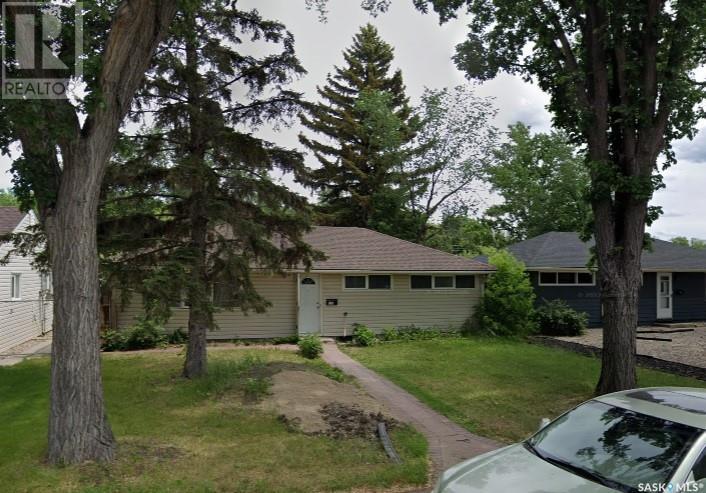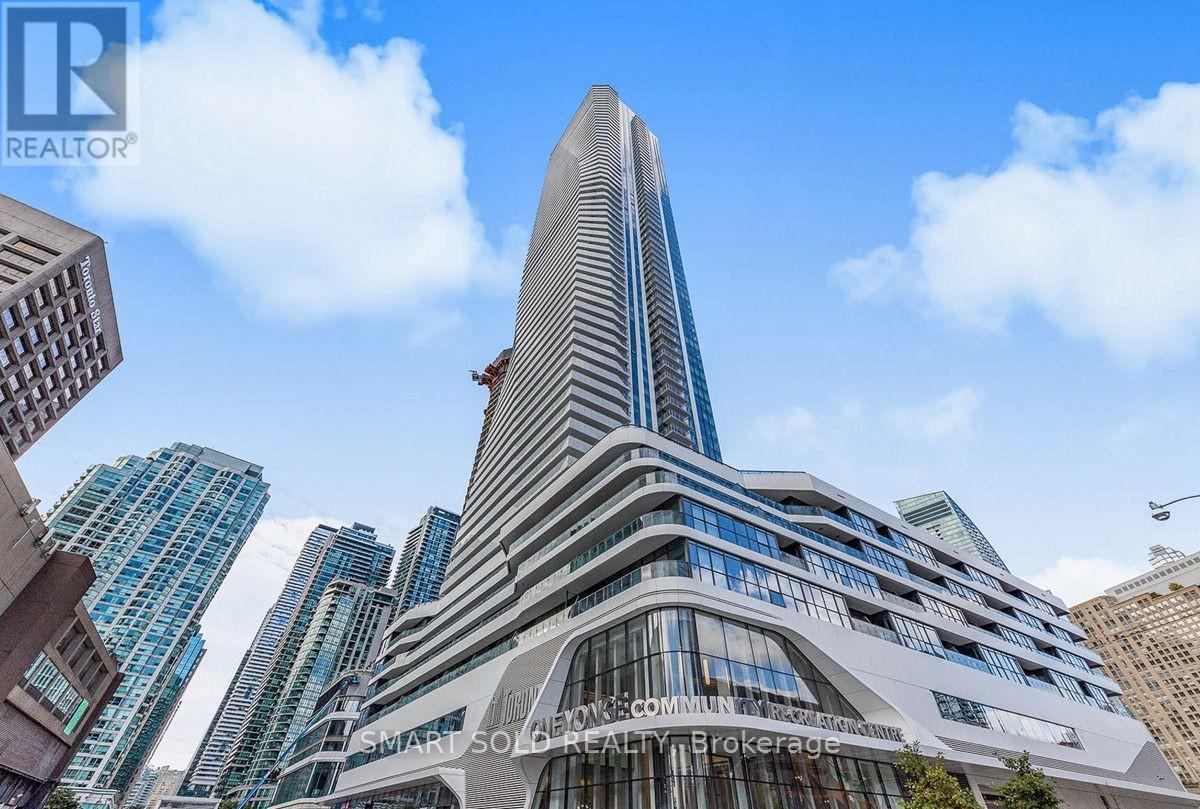30 Cramar Crescent
Chatham, Ontario
This is your opportunity to live in Chatham’s highly regarded Birkshire Estates. Offered for the first time, this 2600 sqft custom built “saltbox” style home is situated on a generous 0.38 acre lot on a quiet cul-de-sac. Oak hardwood floors throughout the main/upper level, travertine floors, granite countertops and Cherry cabinets tastefully tie together and accent the living spaces throughout. Upstairs, the 200+ sqft primary bedroom feat. ensuite, walk-in closet and vaulted ceiling with east facing windows for morning sunshine. Two additional bedrooms and a 4pc bathroom round out this comfortable living space. The second floor balcony overlooks the spacious dining and living room area, featuring a soaring single-pitch vaulted ceiling, a gas fireplace and an abundance of natural light from skylights and windows overlooking the backyard. The open concept kitchen features exceptional custom Cherry cabinets, granite countertops and high end appliances with a convenient island for easy meals and family time. The adjacent family room offers a second gas fireplace, vaulted ceiling and large built-in entertainment unit. Both the living and family room offer entry to the 3-season sunroom, a perfect place to enjoy morning sunshine and views of the pond/waterfall, and beautiful landscaping with trees and perennials. 6-car concrete driveway leads to the oversized 2 car attached garage with interior entry to the mudroom/main floor laundry and 2pc bathroom adjacent to the kitchen. The basement has a finished office, fitness room, storage areas and a 500 sqft workshop. At the left side of the house, a 10’x6’ shed and large private patio area conveniently accessed from the kitchen or front gate. Additional features include 50 year steel roof, hardwood blinds, high eff. heatpump/furnace (2023), alarm system, central vac and more. This home has been exceptionally cared for and is filled with unmatched character and charm throughout. Call the listing agent today to see it in person. (id:57557)
316, 5 Saddlestone Way Ne
Calgary, Alberta
Bright and beautiful 2 Bed, 2 Bath condo in the heart of Saddleridge NE. Why rent when you can own for less? This well-maintained, spotless building offers a unit with many upgrades: GRANITE COUNTERS, STAINLESS STEEL APPLIANCES, and FRESH PAINT. The south-facing, second-floor layout fills the open-concept living, dining, and kitchen area with natural light. The upgraded kitchen features quartz countertops, ample cabinetry, stainless steel appliances, and an island that doubles as a breakfast nook or dining space. Step out to a spacious patio with pond views, perfect for summer BBQs and entertaining. Enjoy IN-SUITE LAUNDRY, storage, and an UNDERGROUND TITLED HEADED GARAGE. Walk to restaurants, groceries, schools, parks, playgrounds, and transit. Ideal for small families or as an investment property. Book your private showing with your favourite Realtor today! (id:57557)
76 Blossomfield Crescent
Cambridge, Ontario
Welcome to 76 Blossomfield, Magnificent formerly Builders model home. This Immaculate west Galt Beauty situated on 51 ft lot boasts 4800 sq ft of Luxury living space and loaded with all kinds of upgrades. The main floor has 9 ft ceiling, hardwood, porcelain tiles, surround sound system, open to above great room with gas fireplace, surrounded with big windows offering natural flow of light, formal dining/living room combo. The Gourmet kitchen has upgraded cabinetry, granite counters, undercabinet lighting, high end SS appliances, a sit up island and much more. The Dinette has sliders to the Oasis B/Yard. The main floor also offers a remodeled laundry room/ mudroom and walk in pantry, powder room and a office completes the main floor. Hardwood stairs with a runner leading to upper-level large Master bedroom with deep walk-in closet (organizers in the closet) luxurious 5-piece Ensuite. 2nd bedroom also has a walk-in closet with windows in closet. 3rd and 4th very good size bedrooms and 4-piece bathroom completes the upper level. The finished basement offers big size windows a huge entertainment room with gas fireplace, 5th bedroom with walk in closet, 3pc bathroom and workshop! California shutters on main and upper-level windows! The backyard features an inground gas heated saltwater pool, stamped concrete patio spanning the ENTIRE width of the house, a large custom aluminum screen room by Luminant is fully professionally landscaped. You would love to entertain your guest in style throughout the year both indoor and outdoor with so much this house has to offer. Located on a family friendly Cresent within minutes to great schools, trails, the Grand River, restaurants, shopping, Gaslight district and much more! (id:57557)
24 Spadina Avenue W
Hamilton, Ontario
Solid 2.5 detached brick home situated in great central location.1Bedroom Apt On 3rd Floor $900/month.2 Bedrooms Apt On 2nd Floor $1,400/month.1Bedroom Apt On Main Floor $1,100/month.Bachelor Apt In Basement w/ separate side entrance & 3pc bath Vacant . Breaker Panel 2012.The Property Sold As Is Condition.fenced backyard w/ single car detached garage from private laneway.Single parking spot in the front. Walking distance to bus route, stores & stadium. Close to parks, hospital & all major amenities. **EXTRAS** 4 Fridges ,4 Stoves,1 Mini Dryer In Basement. (id:57557)
2505 - 3883 Quartz Road
Mississauga, Ontario
Luxury M City Condo Located At The heart of city center. Large 570 sf one bed one bath. Stunning 11 feet high ceiling !! Modern Open Concept Modern Kitchen, Functional Layout, Huge Balcony. Fantastic view of City of Toronto downtown, CN Tower, and lake Ontario. Steps to square one shopping center, Restaurants, Sheridan College, Central Library, celebration square, living art center, Ymca & More. Close to U of T, Go station, bus terminal. Easy access to 403/Qew. (id:57557)
Main & 2nd Floor - 3070 Wrigglesworth Crescent
Mississauga, Ontario
Beautifully Maintained End Unit Townhouse in Desirable Churchill Meadows !Welcome to this spacious and sun-filled end unit townhouse in the heart of Churchill Meadows, offering the perfect blend of space, style, and convenience. With a 30-ft wide lot, this home is larger than most semis in the area and is nestled in a vibrant community known for its top-ranked schools and exceptional amenities. Featuring a bright and open layout, this home is flooded with natural light throughout. The generously sized primary bedroom includes a 4-piece ensuite and walk-in closet. The second floor also boasts a spacious computer nook, perfect for a home office or study area. Enjoy entertaining or relaxing on the large deck with access to a private yard. Additional features include: Separate main floor laundry room, Direct garage access, Large living/dining area, Abundant storage space. Prime location within walking distance to parks, Churchill Meadows Community Centre, and close proximity to public transit, Credit Valley Hospital, and major shopping. Tenant responsible for 70% of all utilities. Don't miss your chance to live in one of Mississauga's most sought-after neighborhoods! (id:57557)
#28 - 701 11th Avenue Nw
Swift Current, Saskatchewan
This three bedroom home is nestled on a large, private lot. Enjoy outdoor living with a deck and fully fenced yard perfect for pets, kids and entertaining. Inside you will find a spacious and bright layout. The living room is filled with natural light thanks to the large windows. Kitchen and dining area flows together and is a great place to gather with the family. There is plenty of cabinet storage as well as a pantry. Sun room located directly off of the dining area offers a ton of potential for additional space to gather in. Kitchen appliances are included in list price. There are three bedrooms and two bathrooms. The primary bedroom features its own ensuite with soaker tub. There is also a laundry/utility that offers plenty of extra storage. If you are looking for a home that is move in ready and has everything convenienlty located on one floor, look no further. (id:57557)
103 Robinson Crescent
Regina, Saskatchewan
Welcome to 103 Robinson Crescent. A wonderful 3 bed, 1 bath bungalow in quiet Coronation Park. The Living Room shines with the warm sun as you look out onto the quiet crescent road on which you live. The open flow from Living Room to Dining Room brings easy access from watching TV to a sit-down dinner. The carpeted, spacious Primary Bedroom does have a fireplace in it, but it needs TLC to work again. The other two bedrooms are comfy and get good light. The kitchen has all the space you need to cook your favorite meals. It sits on a 6,250 square foot lot, so there is lots of personal space for you to relax, garden, play, and just appreciate your own, little world away from the bustling life we mostly all live. Six years ago, owner installed a new roof. Seller also installed a new furnace, new electrical system, and some windows were changed. Steps from green space and a school, it is easy to go out and play and get home in time for dinner. Baptist and Pentecostal churches are a few blocks away as well. Really quiet area tucked in between Argyle and Albert Streets, but that does not stop you from quick access to these major road arteries for all your traveling and shopping needs. Some shops are really close by as well. So, if you enjoy such activities, you are only a hop, skip, and jump away from all that fun and enjoyment. Book a showing today!! (id:57557)
3315 - 1 Concord Cityplace Way
Toronto, Ontario
Welcome to this beautifully designed 1-bedroom, 1-bathroom suite in Concord Canada House, a brand-new luxury residence in the heart of downtown Toronto.Enjoy the unbeatable convenience of living just steps from iconic landmarks such as the CN Tower, Rogers Centre, Union Station, and the Financial District. The city's best dining, shopping, and entertainment venues are all within walking distance, along with easy access to the vibrant waterfront.This premium building offers a truly elevated lifestyle, featuring a stunning 82nd-floor Sky Lounge, a full-sized indoor swimming pool, ice skating rink, and a wide array of world-class amenities tailored for urban living.Please note: amenity access is pending final completion and opening by the developer.. (id:57557)
3406 - 9 Bogert Avenue
Toronto, Ontario
Luxury Emerald Park Condo At Great Location. Intersection Of Yonge Street And Sheppard Ave, With Direct Access To Subway. 812 Sqf With Balcony, Direct Access To The Subway, High-End Finishes, Top Notch Appliances, Close To Highway, Shops, Restaurants, Supermarket. (id:57557)
4503 - 28 Freeland Street
Toronto, Ontario
Experience Luxury Living In Downtown Toronto's Prestigious One Yonge Community. This Modern 1 Bedroom Boasts A Generous Living Room With Unobstructed Lake And City Views, 9 Feet Ceilings, Floor-To-Ceiling Windows, Laminate Flooring Throughout. Enjoy A Well-Equipped Kitchen With Bosch Appliances, Glossy Cabinetry With Quartz Backsplash & Countertop. Conveniently Located Near Union Station, Gardiner Expressway, Financial District, Restaurants, Supermarkets, And More. (id:57557)

