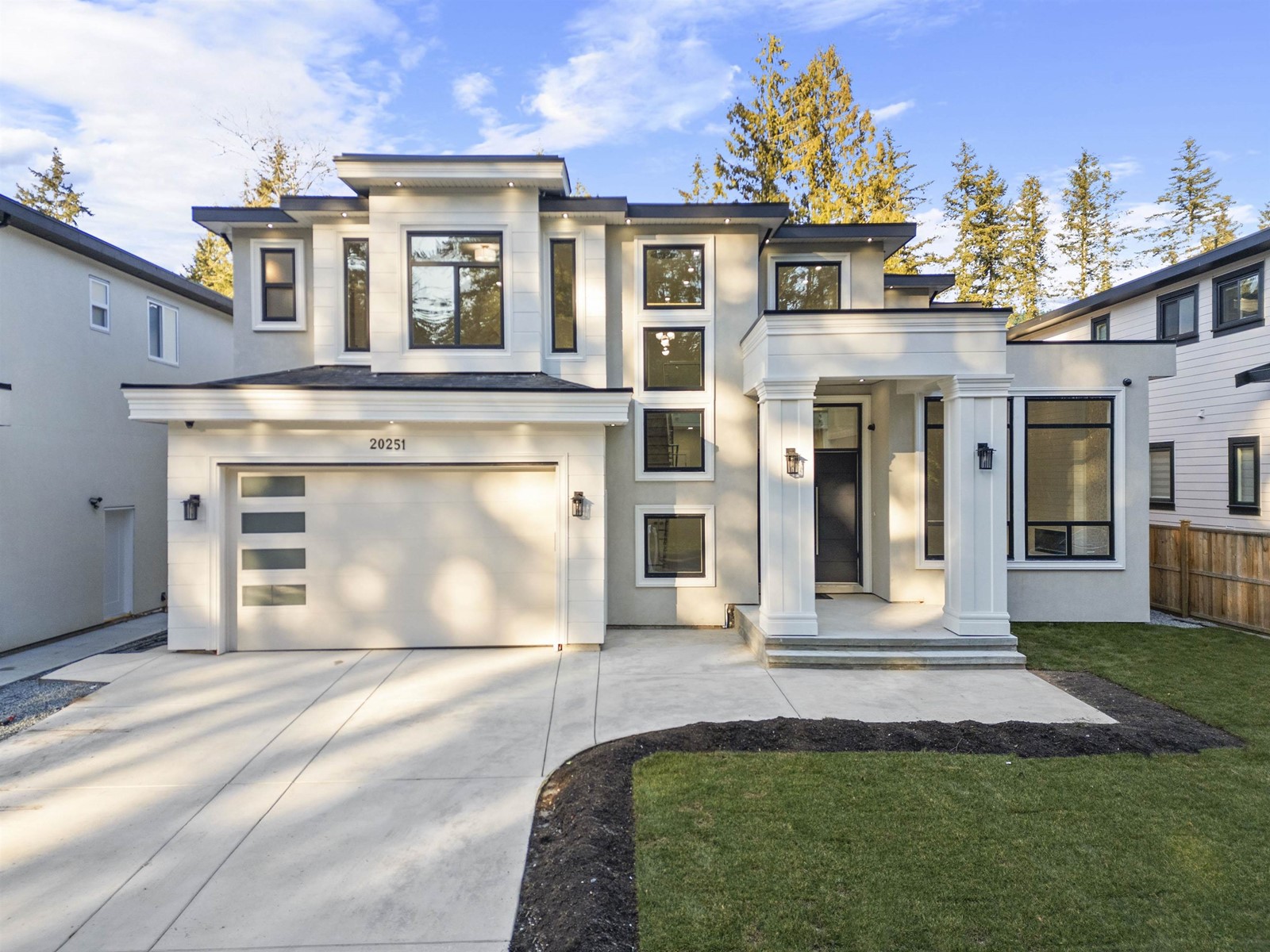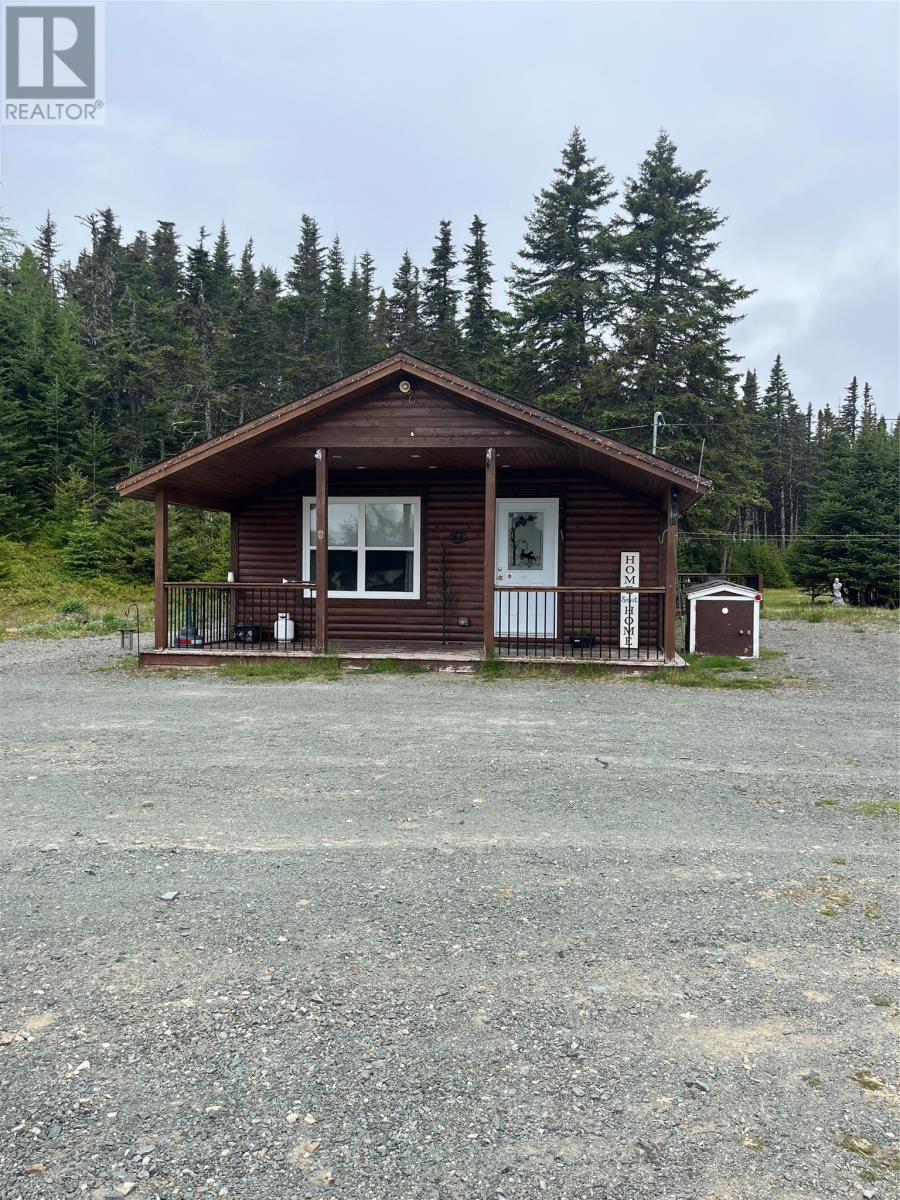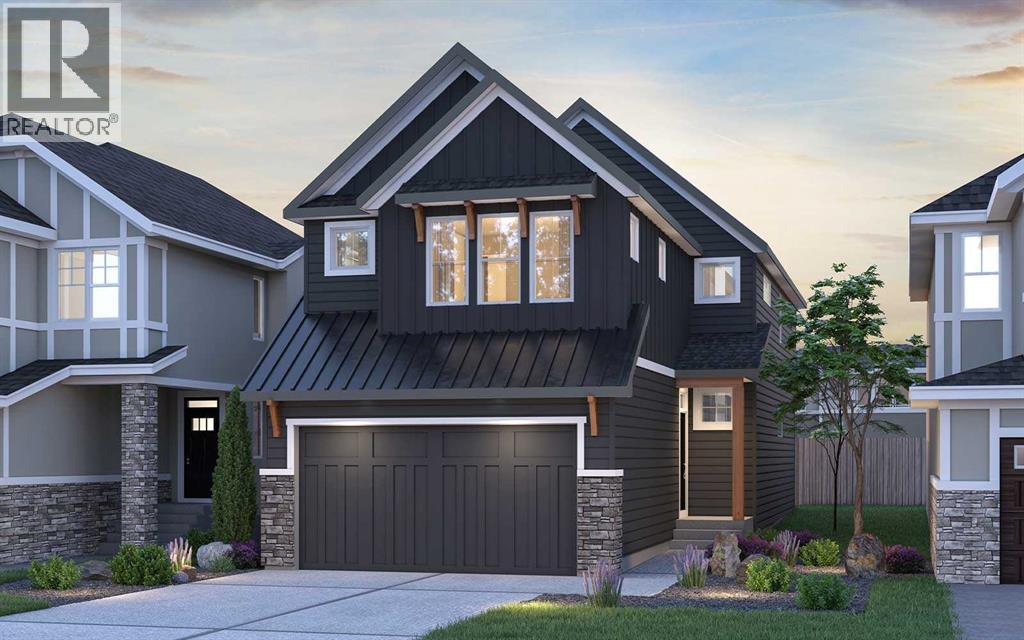1555 Howe Road Unit# 68
Kamloops, British Columbia
This charming 3-bedroom, 2-bath single-family home in Aberdeen Glen Village offers a fantastic opportunity for comfortable living in a peaceful setting. Located in a well-maintained bareland strata, the property features low strata fees of just $141.39 and includes your own private yard, complete with a quiet garden in the back. One of the highlights of this home is the insulated 16'x16' detached shop, offering 30 amps of power—perfect for DIY projects, storage, or a workshop. Inside, the home has been updated with freshly painted walls, ceilings, and cabinets, as well as brand-new water-resistant laminate flooring. The open-concept layout in the kitchen, dining room, and living room creates a welcoming space, with large windows and a skylight that floods the home with natural light. A second living room. The strata complex is quiet, friendly, and conveniently located close to shopping, transit, and reputable schools, making this an ideal home for families or those seeking a peaceful, well-connected neighborhood. Adds extra space for relaxation and entertainment, with easy access to a large covered side deck—ideal for outdoor living year-round. (id:57557)
360 Quarter Townline Unit# 605
Tillsonburg, Ontario
Welcome to this stunning townhouse built in 2020 with low condo fees! finished from top to bottom with a modern design. The open-concept main floor features laminate and ceramic flooring, a kitchen with ample cupboards, an island with a breakfast bar, quartz countertops, stainless steel appliances, a powder room, and access to a single attached garage. The second floor boasts a master bedroom with an ensuite bathroom, two other spacious bedrooms, a main bathroom, a linen closet, and a laundry room. The finished basement offers a great space for a family room. November 2024 New Water Softener and December 2024 Duct Cleaning. Enjoy your private patio from the main floor living room, complete with natural gas for a BBQ. The complex includes visitor parking and a playground. Located in a great area close to schools, a hospital, banks, groceries, and restaurants. 2 minutes to highway 19 and 15 minutes to 401. (id:57557)
3227 King Street E Unit# 311
Kitchener, Ontario
Welcome to Unit 311 at The Regency! Absolutely Stunning! Spacious & Luxurious describe this beautiful Condo at The Regency. Immaculately kept and beautifully updated. The Kitchen features all newer S/S appliances w/tile floor & quartz countertops. Insuite Laundry for convenience. The Primary bedroom has a 3 piece ensuite & walk-in closet w/custom built organizers. Close to all amenities. Nothing to do, just move in and enjoy (id:57557)
20251 27 Avenue
Langley, British Columbia
Introducing a newly constructed 5,500 sq. ft. masterpiece WITH an ELEVATOR, designed for those who appreciate luxury & convenience. Nestled on a 7,259 sq. ft. lot, this property delivers exceptional comfort & style. On the main floor, you'll find an expansive open-concept kitchen & living area as well as, a bedroom with en-suite, along with a dedicated office space. Upstairs, are four spacious bedrooms, each with its own elegant en-suite & walk-in closets. The fully finished basement is a showstopper, with a home theatre & bar. Also 2+2 SUITES offer excellent rental potential. Every detail has been meticulously crafted with top-tier finishes, from the sophisticated stucco exterior to the luxurious interior design. This home truly combines the best of modern living with timeless elegance. (id:57557)
55 World Pond Road
Port Rexton, Newfoundland & Labrador
Escape to nature with this stunning 2-bedroom, 1-bath log cabin-style home nestled in the peaceful wooded surroundings of World Pond Road in picturesque Port Rexton. Set on over 13 acres of partially fenced land, this unique property offers endless potential for those seeking a private getaway, farming lifestyle, or an exciting commercial venture in one of Newfoundland’s most scenic regions. Step inside to a warm and rustic log wood-look interior with an inviting open-concept layout, perfect for cozy living or entertaining. The property features two spring-fed dug wells with a water filtration system, a new hot water tank, and French ditches for efficient drainage around the property. Outside, you'll find large outbuildings and a wired garage, ideal for workshops, equipment storage, or hobby farming. The land is zoned for residential or commercial use, offering unlimited opportunities for development, business ideas, or simply enjoying the natural beauty. Located just minutes from historic Trinity, enjoy easy access to walking and ATV trails (including The Skerwink and Fox Island Trails), live theatre, boat tours, fine dining, local shopping, Champney's West Aquarium and Port Rexton Brewery. Whether you're dreaming of a tranquil home surrounded by nature or looking to launch a new venture in a thriving tourist area, this property offers the perfect backdrop. (id:57557)
5307 139 Av Nw
Edmonton, Alberta
This well maintained bungalow is nestled in a quiet, family friendly community & is move-in ready, perfect for a growing family or as a mortgage-helper with its in-law suite. Offering 5 bdrms, 3 full baths, & a dbl att garage, this home combines comfort and functionality. Step into a spacious Liv/Din area featuring beautiful HW flooring, ideal for entertaining. The adjacent Kitch is equipped with warm oak cabinetry and ample counter space. The Mn fl includes a generous primary bdrm with a modernized 3pc ensuite, 2 add bdrms, & a full 4pc bath. The fully dev bsmt features an in-law suite complete with 2 bdrms, a 3pc bath, & a sep living area ideal for extended fam or guests. Enjoy outdoor living in the manicured backyard that backs onto a peaceful green space perfect for family gatherings or relaxing on the deck with your favorite beverage. Upgrades include Shingles (2024) HWT(2024) Linoleum & some carpet (2015) Updated ensuite (2015) Interior paint (2015) Don’t miss the opportunity to own this Home! (id:57557)
2611 14 Av Nw
Edmonton, Alberta
Charming and well-maintained 2-storey attached home with no condo fees, perfectly situated across from green space in the desirable community of Laurel. Offering 1,484 sq ft of above-grade living space, this home is ideal for families or first-time buyers with easy access to parks, schools, shopping, and the Anthony Henday for convenient commuting. The main floor features a bright open-concept layout with a spacious living room, dining area, modern kitchen, and a 2-piece bathroom. Upstairs you’ll find three generously sized bedrooms, including a primary suite with its own ensuite, a second full bathroom, and a conveniently located laundry room. The partially finished basement provides versatile spaces and ample storage, ready for future development. A double detached garage, vinyl plank flooring, and a backyard deck complete this fantastic offering in a family-friendly neighborhood. (id:57557)
374 Wascana Street
Regina, Saskatchewan
Attention investors. Regulation up/down duplex with all the extras.Trademark built. Self-contained suits with separate utilities. Lovely LONG time tenant upstairs and would really like to stay. Upper unit has large windows throughout and spacious family sized rooms. Small deck off front door enters to a good sized foyer with closet. Open family area with living room, dining area and kitchen with center island. Espresso cabinetry with stone countertops. Center island has deep dual stainless steel sink and built-in dishwasher. Plenty of cabinetry and all appliances remain. Fridge, stove, microwave hood fan and built-in dishwasher. Large pantry for added grocery storage. Full size stackable washer and dryer will remain. Three good sized bedrooms with master bedroom having a walk-in closet. Four piece bathroom with deep soaker tub and full surround. Easy clean vinyl plank throughout. One parking spot off the street in the front. Lower unit also has large windows and tall ceilings. Very spacious living room is open to the kitchen and dining room. Kitchen is galley-style with enough room for a couple stools at the lunch counter. Pantry to store dry goods. All appliances remaining. Fridge, stove, microwave hood fan and built-in dishwasher. Main hall has laundry, four piece bathroom and two good sized bedrooms both with walk-in closets. Bathroom has soaker tub with full surround. Full size stackable washer and dryer will remain. Parking at back door for lower unit. School K-12, groceries, restaurants and access to main arteries of Regina. (id:57557)
199 Starling Place Nw
Calgary, Alberta
This stunning, brand-new ‘Purcell 24’ with a Farmhouse elevation built by Brookfield Residential has a fully developed walkout basement! Featuring 4 bedrooms (3 up, 1 down), 3.5 bathrooms, 3 living areas, a home office space, and nearly 2,900 square feet of developed living space! The bright and open main level features 9' ceilings and an open concept living space that is ideal for entertaining. The gourmet kitchen is complete with a chimney hood fan, built-in cooktop, microwave and oven, and a large island with additional seating. The kitchen overlooks the living and dining areas with walls of windows overlooking the backyard. The main living space is complete with a central fireplace and the dining area has large patio doors that lead to the 250ft2 deck that spans the width of the home and is complete with a gas line. Open railing leads to the second level where you'll find a central bonus room that is perfect for a TV room. The bonus space separates the primary suite and secondary bedrooms, providing optimal privacy for daily living. The primary suite is at the front of the home with larger windows allowing for natural light and it is complete with a 5 pc ensuite including dual sinks, soaker tub, walk-in tiled shower and a private water closet - in addition to the large walk-in closet. Two more large bedrooms, a full bathroom, linen closet and laundry room completes the second level. The professionally developed walkout basement flows with the same finish as the rest of the home - ensuring a seamless look throughout. The basement has 9' ceilings and features a large rec room, games area, bedroom, full bathroom and storage room. Ideal for those looking for more space, this fully developed home has ample space for a growing family. Builder warranty and Alberta New Home Warranty included with this new home. *Please note: Photos are from a show home model and are not an exact representation of the property for sale. (id:57557)
421 Meadowlark Way
Vulcan, Alberta
Razorbacks Construction has been proudly serving Southern Alberta with exterior finishes, renovations, and new construction for nearly 25 years, primarily through word-of-mouth referrals. As participants in the Travelers New Home Warranty Program, they understand the need for modern, energy-efficient, low-maintenance living in the community of Vulcan.These new homes feature an open floor plan with vaulted ceilings, a single-car garage, a rear deck, and a fully landscaped yard. This unit in particular will be popular due to it being an end unit! Beautiful vinyl plank flooring adorns the main floor, complementing light-colored cabinets and white quartz countertops. A stainless steel appliance package, along with a washer and dryer, is included in the purchase.For those seeking additional space, there is an option to finish the basement for an extra $38,000, which would include two bedrooms, a bathroom, and a living area. Other upgrades such as air conditioning ($5,000) and a tile shower ($7,500) are also available.The anticipated completion date for these homes is approximately the end of October. A Condo fee of $125 covers snow removal and lawn maintenance for your home, ensuring your outdoor spaces are well cared for. If you desire the affordability and comfort of living in the charming community of Vulcan, you'll enjoy the amenities it offers, including an 18-hole golf course, a newly renovated hospital, and a variety of restaurants and shopping options. Located just over an hour from Calgary and Lethbridge, you will find that these major cities are easily accessible.Vulcan is a welcoming community that you would love to be part of! Don’t miss your chance to make one of these beautiful new homes your own! (id:57557)
419 Meadowlark Way
Vulcan, Alberta
Razorbacks Construction has been proudly serving Southern Alberta with exterior finishes, renovations, and new construction for nearly 25 years, primarily through word-of-mouth referrals. As participants in the Travelers New Home Warranty Program, they understand the need for modern, energy-efficient, low-maintenance living in the community of Vulcan.These new homes feature an open floor plan with vaulted ceilings, a single-car garage, a rear deck, and a fully landscaped yard. Beautiful vinyl plank flooring adorns the main floor, complementing light-colored cabinets and white quartz countertops. A stainless steel appliance package, along with a washer and dryer, is included in the purchase.For those seeking additional space, there is an option to finish the basement for an extra $38,000, which would include two bedrooms, a bathroom, and a living area. Other upgrades such as air conditioning ($5,000) and a tile shower ($7,500) are also available.The anticipated completion date for these homes is approximately the end of October. A Condo fee of $125 covers snow removal and lawn maintenance for your home, ensuring your outdoor spaces are well cared for. If you desire the affordability and comfort of living in the charming community of Vulcan, you'll enjoy the amenities it offers, including an 18-hole golf course, a newly renovated hospital, and a variety of restaurants and shopping options. Located just over an hour from Calgary and Lethbridge, you will find that these major cities are easily accessible.Vulcan is a welcoming community that you would love to be part of! Don’t miss your chance to make one of these beautiful new homes your own! (id:57557)
69 Starling Boulevard Nw
Calgary, Alberta
The 'Oak' built is a stunning semi-detached home located in the heart of Calgary's newest community - Starling! With a Scandinavian elevation, this beautiful new home built by Brookfield Residential offers 2 living areas, 3 bedrooms, 2.5 bathrooms and a private side entrance with access to the basement that is suite-ready with rough-ins place (approval is subject to City of Calgary approval). The kitchen is central to the main level, open to both the dining area at the front of the home and the expansive living room at the back. The gourmet kitchen package makes this the perfect space for entertaining, with a large central island providing additional seating. The great room at the back of the home overlooks the west-facing backyard and has a wall of windows and glass patio doors allowing natural light to flow through the space all day long! Open spindle railing leads to the upper level which features a central bonus room that separates the primary suite from secondary bedrooms for added privacy. The expansive primary suite spans nearly 12'x13' and is complete with a walk-in closet with window and large private ensuite with a walk-in tiled shower and dual sinks. Two more bedrooms, a full bathroom and laundry room complete the upper level - making this the perfect family home or ideal space for those wanting guest bedrooms or home office spaces. The undeveloped basement awaits your imagination and has a private side-entrance and rough-ins in place, making development that much easier! Allowing you to purchase with confidence and peace of mind - this home comes with full builder warranty + Alberta New Home Warranty! **Please note: Property is under construction, photos are from a show home model and exact finishes will vary. (id:57557)















