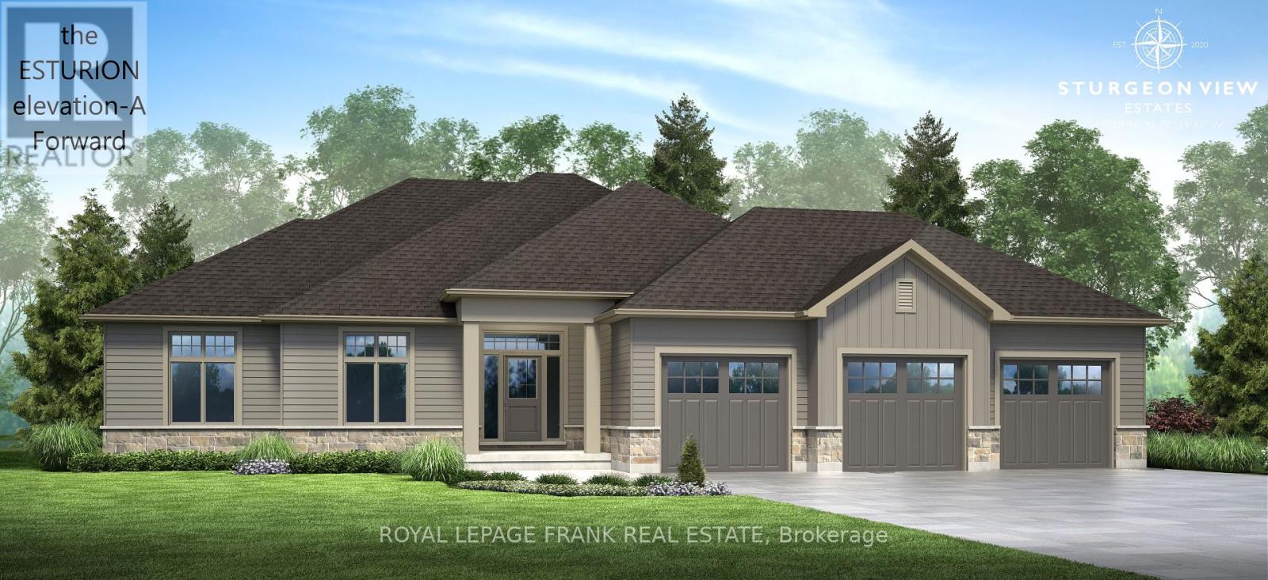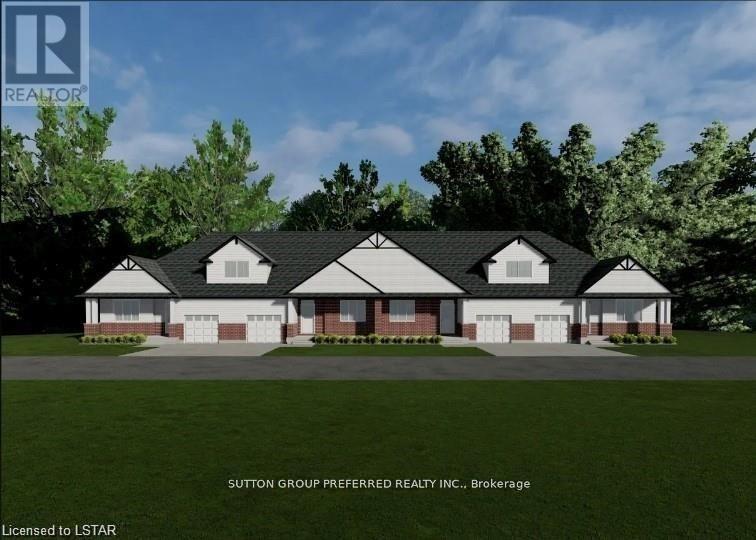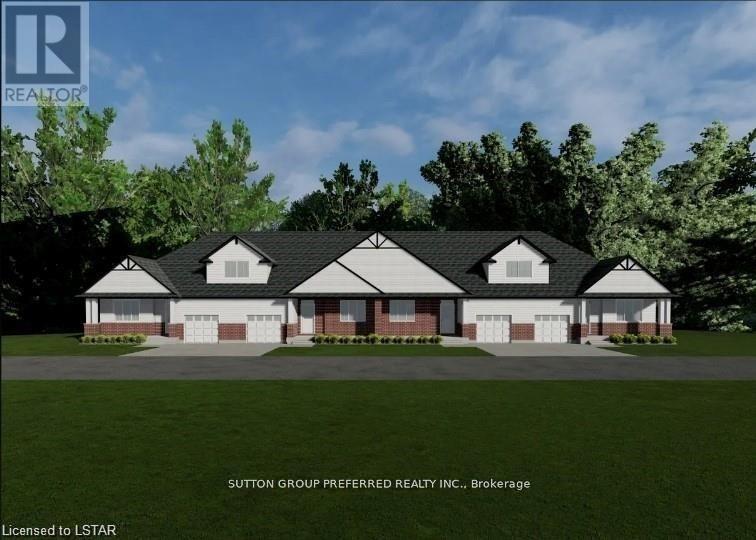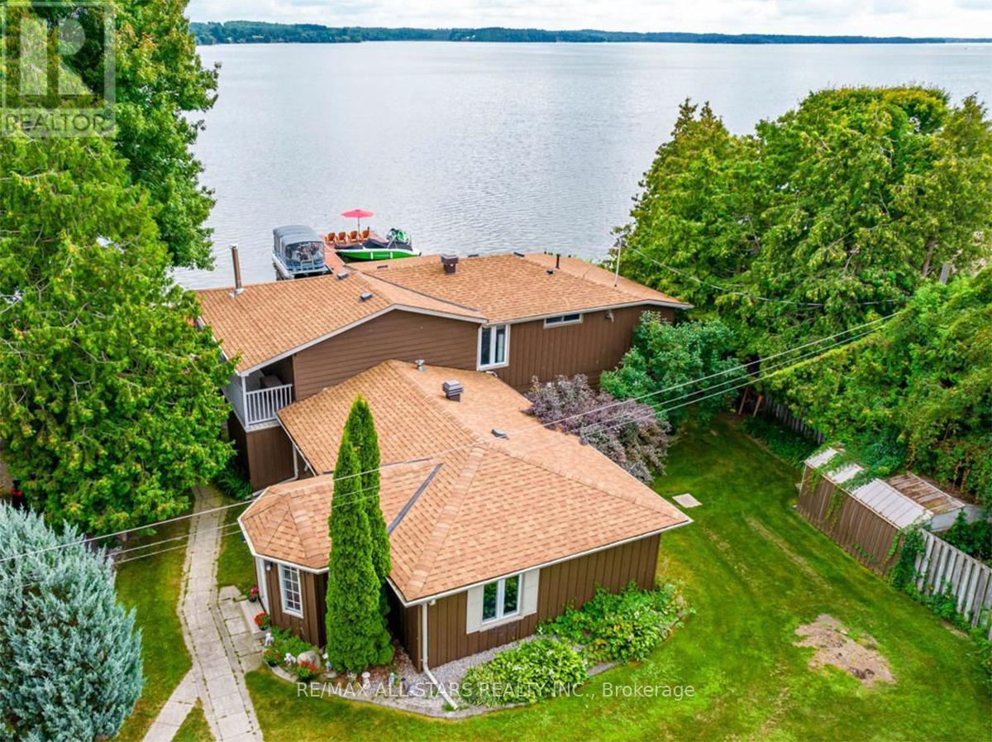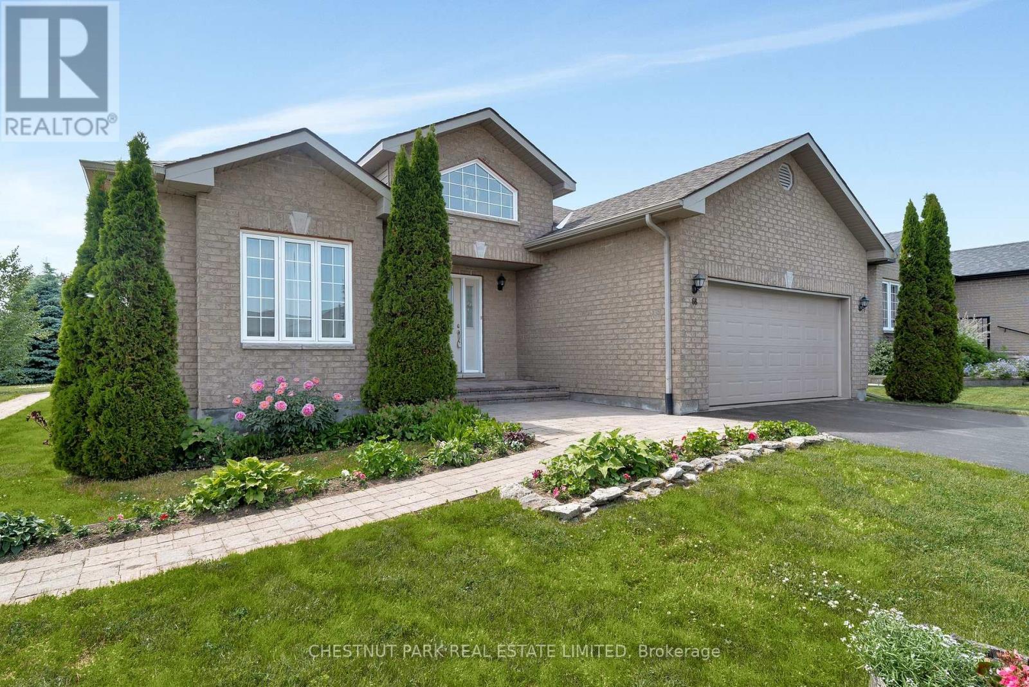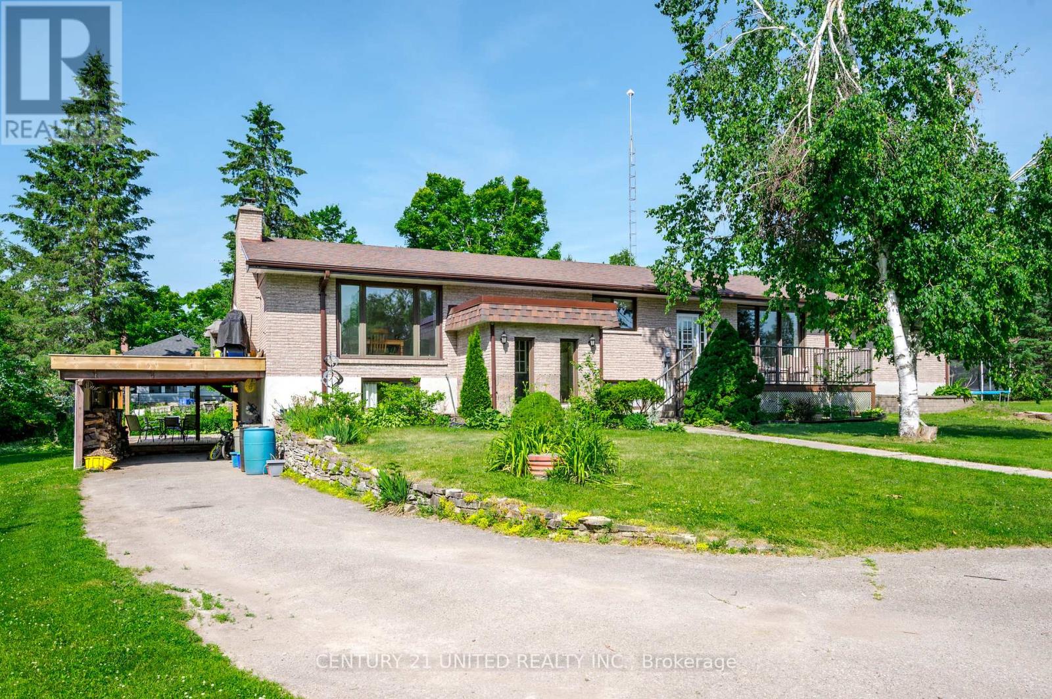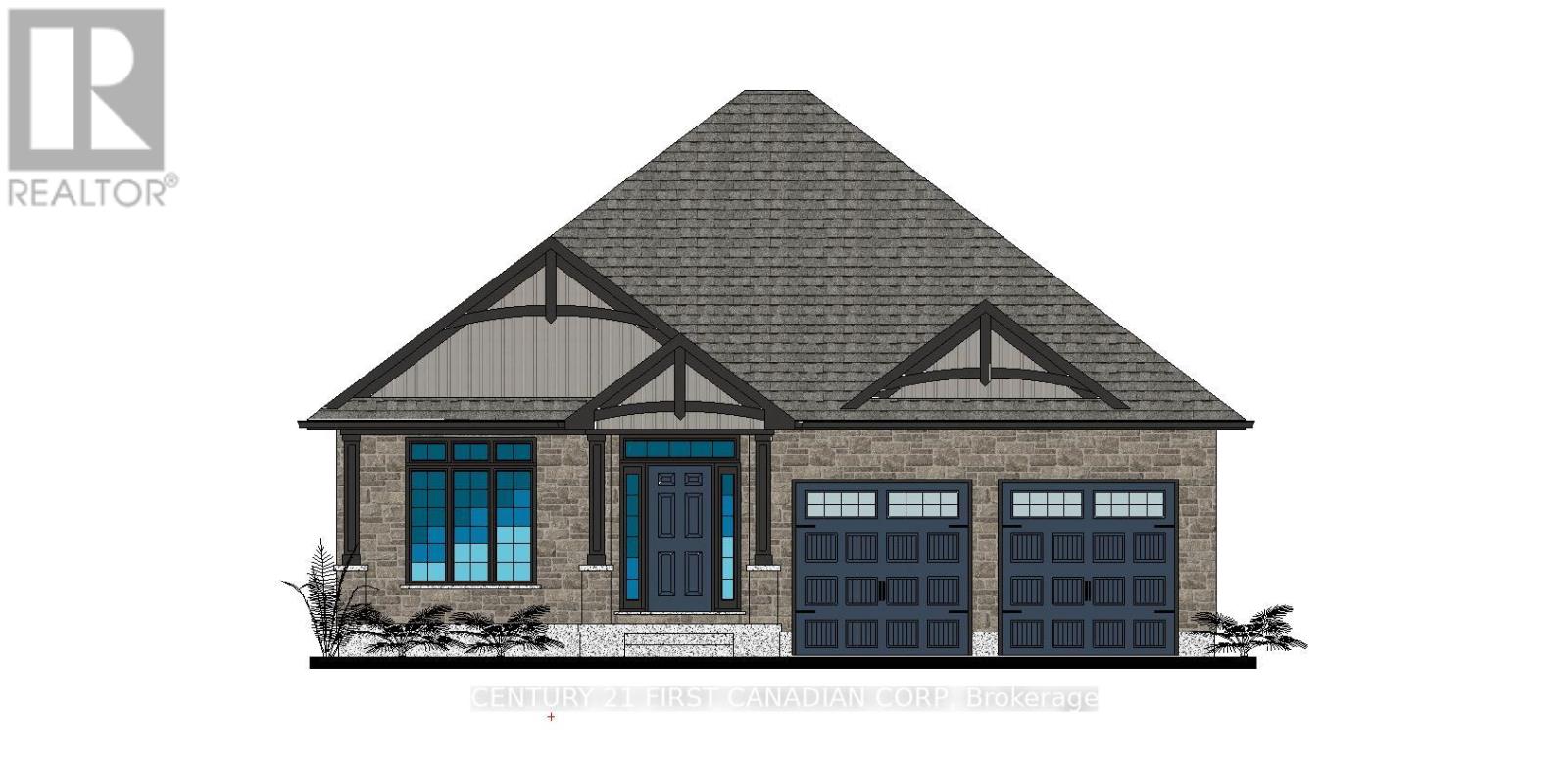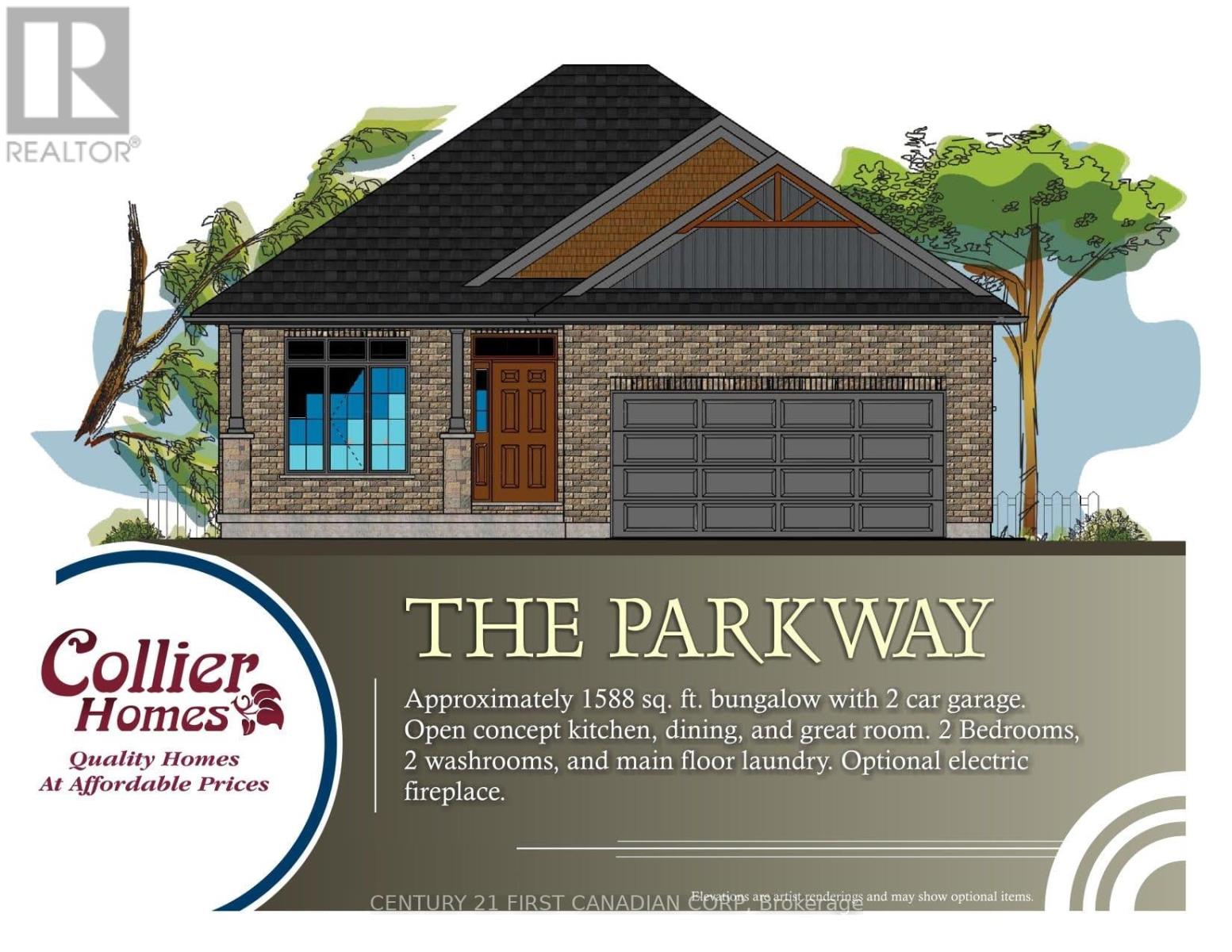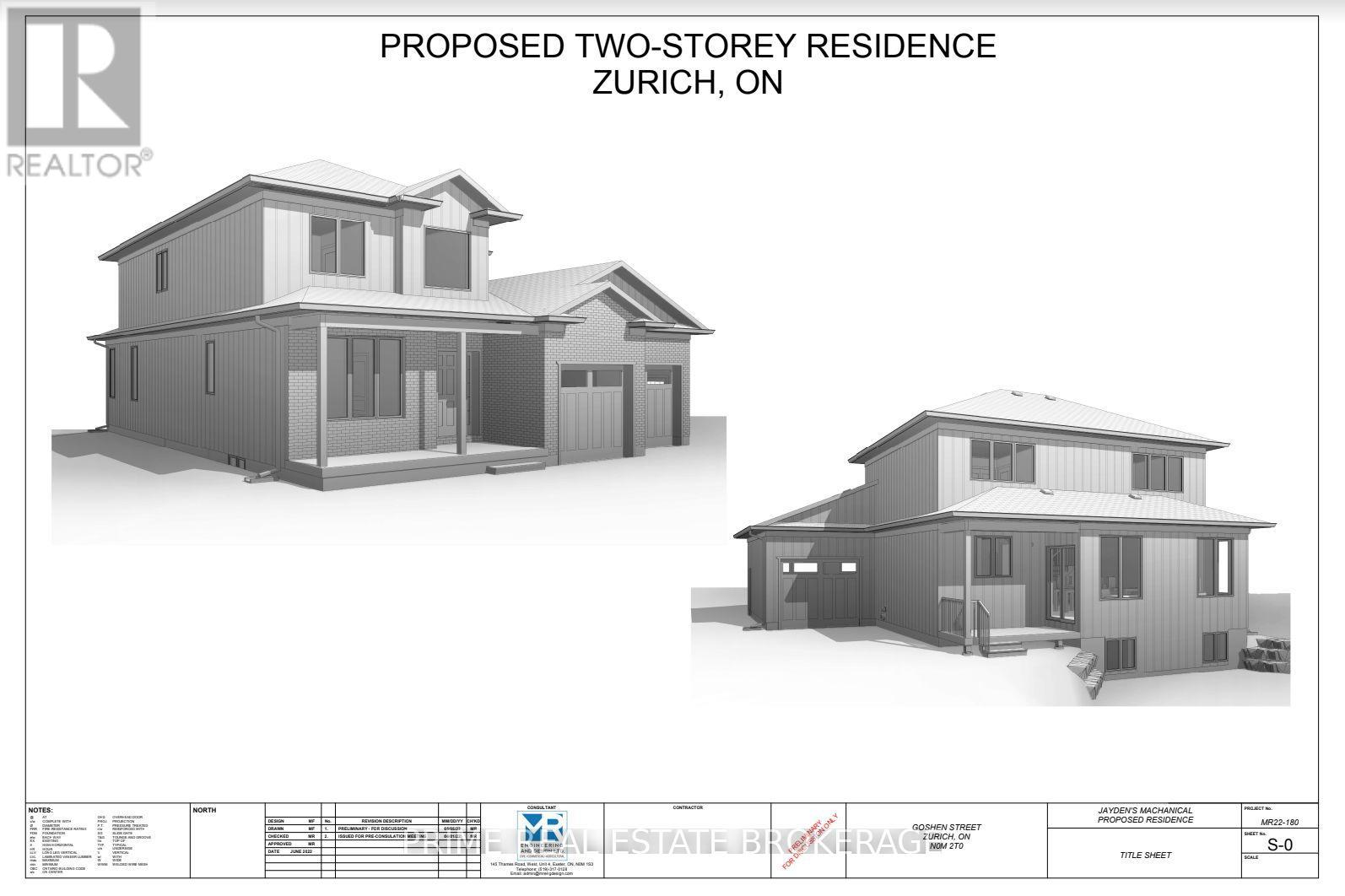5 Nipigon Street
Kawartha Lakes, Ontario
The Esturion featuring 2000sq.ft. Elevation "A" double car garage forward facing (with third bay optional). Visit Sturgeon View Estates, have your home built or purchase one of the last two Models standing and ready for occupancy. Models range from 1766sq.ft. to 2153 sq.ft. , walkout and split grade lots available all with the use of a private community 160ft. dock on Sturgeon Lk. On site Super to give attention to detail and assist you with the building process. Fibre Optics recently installed at site. The block known as 27 Avalon is under POTL, with a monthly fee projected at$66.50, this is the shared waterfront ownership of Sturgeon Lake. Peace and Serenity are all here, just 1 1/2 hrs from GTA, 15 min. to Bobcaygeon and Fenelon Falls. **EXTRAS** All Offers on Builders Forms (id:57557)
227 A Queen Street
Selwyn, Ontario
Popular Lakefield Village level building lot. Rare opportunity to purchase this lovely treed lot within walking distance to all amenities and nice homes in the area. The mature trees add to the Village atmosphere. Entrance can be acquired through application and approval. Check this rare opportunity out. Lots of future here. (id:57557)
24 - 175 Glengariff Drive
Southwold, Ontario
The Clearing at The Ridge, a one-floor freehold condo with appliance package included. Unit C10 boasts 1580 sq ft of finished living space. The main floor comprises a Primary bedroom with walk in closet and ensuite, an additional bedroom/ office, main floor laundry, a full bath, open concept kitchen, dining and a great room with an electric fireplace, a mudroom and a two car garage. Outside a covered front and rear porch awaits. Basement is optional to be finished at an additional cost as per floor plans and rear Porch awaits (id:57557)
22 - 175 Glengariff Drive
Southwold, Ontario
The Clearing at The Ridge. One floor freehold condo, appliances package dishwasher, stove, refrigerator, microwave, washer and dryer. 1580 sq ft on the main floor. Two car garage. The main floor boasts a primary bedroom with walk in closet and ensuite, an additional bedroom, a large open concept Kitchen with quartz countertops a dining area and a large great room with sliding doors to a rear covered porch. A family bathroom, laundry and mudroom complete the main floor. Located mins to 402 and St Thomas. (id:57557)
81 Marsh Creek Road
Kawartha Lakes, Ontario
Looking For A Private Waterfront Property Made For Entertaining, Friends And Family, Then Look No Further! This 5 To 7 Bedroom, 4 Bath Cottage Is Situated On Lake Scugog Which Is Connected To The Renowned Trent Severn Waterway. The Open-Concept Layout Includes A Large Dining Area Within The Newly Renovated Kitchen, Main-Floor Laundry For Convenience And Several Walkouts To The Deck, Sunroom And Patios For You To Enjoy The Secluded Yard And Sweeping Views Of The Tranquil Waterfront. Upstairs, You'll Find 3 Bedrooms, 2 Washrooms And An Additional Solarium Style Room That Could Be Used As Either An Office Or Additional Bedroom With Its Own Walkout To Wraparound Covered Balcony. Outside, The Property Offers Privacy At Both The Front And Backyards, Perfect For Outdoor Entertaining Or Relaxing With The Peaceful Sights And Sounds Of Lakeside Living. Additionally, The 28'x24' Detached Double Car Garage Allows For Ample Storage Of Boats, And Water Toys Alike And Has A Bonus 27'x18' Loft Space Ideal For A Games Room Or Bunkie. This Can Be A Turnkey Property With The Seller Willing To Include All The Furnishings And Potentially The Watercrafts! (id:57557)
9928 Eric Street
Lambton Shores, Ontario
This generous .84 acre lot is tucked away within a secluded enclave known as Walden South. This is a fantastic location to build your custom dream home! Conveniently located between Port Franks and Grand Bend, a short drive gets you to shopping, restaurants, marinas, golf courses, wineries, breweries, hiking trails and so much more that this beautiful area has to offer. Another huge bonus of living in this area is the proximity to the beautiful Pinery Provincial Park. Purchase a year round pass to the Pinery and enjoy some of the best Lake Huron beaches, biking, hiking and cross country ski trails in the area. Natural gas, hydro, municipal water services and high speed internet are all available. Septic system is required. H.S.T is not applicable to the purchase of this beautiful building lot. (id:57557)
68 Maplehurst Crescent
Prince Edward County, Ontario
This stately two bedroom, two bath home is located in the highly regarded community of Wellington on the Lake. The double height foyer leads to the spacious dining and living rooms, with gleaming hardwood floors and high coffered ceilings. The spacious kitchen features stone countertops, a breakfast bar, and high-end stainless steel appliances. The dark wood cabinets are thoughtfully arranged and include a built-in pantry. The far end of the kitchen is roomy enough for a breakfast nook or office, and leads to a lovely, covered deck. The main floor laundry area leads to the attached garage. The primary suite includes a walk in closet and a spacious five-piece spa bath. The second bedroom sits at the front of the home so both rooms are private. There is an updated hall bath. The home has many accessibility features including levered door handles, wide hall and doorways in some areas, grab bars in the bath, a wheelchair adapted vanity area, oversized roll-in shower and turning area for a wheelchair, plus a ramp in the garage and to the outdoor deck. The property also has an inground irrigation system. The lower level is completely insulated, has full height ceilings and windows suitable for additional bedrooms and a family room. There is a roughed-in bath as well. The monthly fee is $223.88 and covers use of the rec centre and amenities, garbage/recycling, year round road upkeep and care of all common areas. Amenities include heated pool, tennis/pickleball court, home monitoring and much more. WOTL fee increases 3% annually. Come and see this lovely home and explore the leisurely lifestyle that can be yours! (id:57557)
4 - 9839 Lakeshore Road
Lambton Shores, Ontario
Discover year-round living in this quaint 65 ft. mobile home, nestled in a quiet mobile home park just South of Grand Bend. Offering a peaceful retreat with close proximity to the beautiful beaches of Lake Huron, several public golf courses, and the renowned Pinery Provincial Park which is known for its vibrant community, stunning sunsets, and numerous recreational activities. This is an ideal place to call home, blending charm, convenience, and a welcoming community atmosphere. This 2-bedroom, 1-bathroom home boasts 1,450 square feet of living space with an open-concept kitchen and den featuring a screened-in porch. Some key features include a standby generator for uninterrupted power supply, metal roofing, updated windows, extra insulation for year-round comfort and an owned on-demand hot water heater. Community amenities include an in-ground pool, clubhouse, pavilion, extra vehicle & RV parking, horseshoe pits, shuffleboard, and common grounds/road maintenance. The land lease fee covers property taxes, municipal water, park septic system, and access to the parks many amenities. Own a piece of tranquility near Grand Bend today! (id:57557)
1496 Bradfield Road
Douro-Dummer, Ontario
Outstanding property with over 2 acres of privacy close to Peterborough. Includes approximately 1900 sq.ft. bungalow with attached garage, detached garage/shop and grounds that show like a park. Home is finished on both levels with 3 bedrooms on main level and 4th bedroom down. Two entrances from front of house, includes off of front porch into living room and another into a mudroom for those wet or snowy days. Kitchen is open concept with dining area, hardwood floors, granite and quartz countertops with a walkout to large deck over garage. Large primary bedroom with spectacular 4pc ensuite. The finished basement has a walkout to the garage and from there out to the backyard and patio. There is a very large area beside house that maximizes privacy and could be used for recreation or installation of a pool. The shop has a 14 foot overhead door, large compressor, has its own well, heated by oil but needs an updated oil tank, high clear ceiling height with mezzanine. Absolutely perfect setup for a trades man, car person or area to store and work on your toys! The large living room was once an indoor pool area that has been closed in with engineered floor joist and covering (could be converted back). This is a rare find located just minutes from town. (id:57557)
144 Aspen Parkway
Aylmer, Ontario
Ravine Lot!!. This 1705 Bungalow has a beautiful modern spacious layout with an open Concept kitchen, great room and dining room.2-car garage, 2-bedroom layout on the main, with the bedrooms at separate ends of the home for utmost privacy. 4pc Main bathroomwith a walk-in closet, and a large ensuite bath in the master bedroom. This home also offers a separate entrance (Walk-out basement),additional rough-in for a basement kitchen and laundry, plus a gorgeous, private ravine lot. (basement plan will include a patio door -currently not shown on the drawings). (id:57557)
106 Aspen Parkway
Aylmer, Ontario
Pond Lot!!. The Parkway Model. 1588 sq. ft. bungalow with 2 car garage. Open concept kitchen, dining, andgreat room. 2 Bedrooms, 2 washrooms, and main floor laundry. This home also offers a separate entrance(look-out lot with large windows that offer lots of light in the lower area). Additional rough-in for a basementkitchen and laundry. This is an amazing opportunity to build your dream home in a gorgeous, private setting,with a spectacular lot that faces a small serene pond. (id:57557)
74a Goshen Street
Bluewater, Ontario
Custom build your dream home on a spectacular 250' deep lot in the town of Zurich,where small town living, short trips to the beach and fantastic Lake Huron sunsetsbecome the norm. Just a 30 minute commute to Goderich and 45 minutes to Stratfordfrom a town that boasts an arena, school, medical centre, and more! Spec houseplan/measurements are provided for a 3 bedroom home with an office/mud room and anunfinished basement. A beautiful covered porch and a rear garage door in anoversized garage are just some of the features in the selected floor plan. Familieswanting additional space have the potential to finish the basement with a familyroom, an additional bedroom and bathroom(subject to pricing and plan selected). Actnow and customize your selections. Alternate house plans are available; planssubject to price adjustments depending on the plan and inclusions, starting at$799,900. Building lots this size are rare in the city, but endless possibilitiesexist for this property in rural Ontario! (NOTE: Occupancy date is subject tochange. Severance process is nearing completion.) (id:57557)

