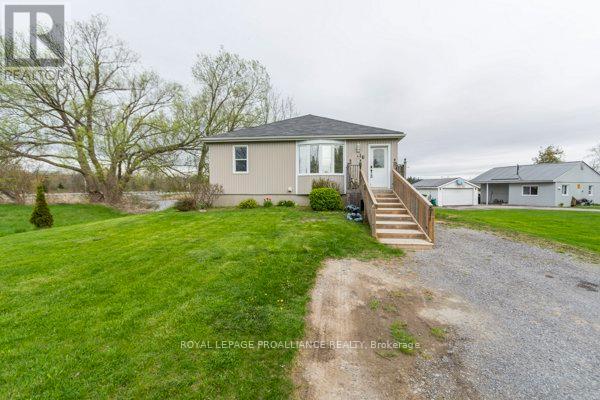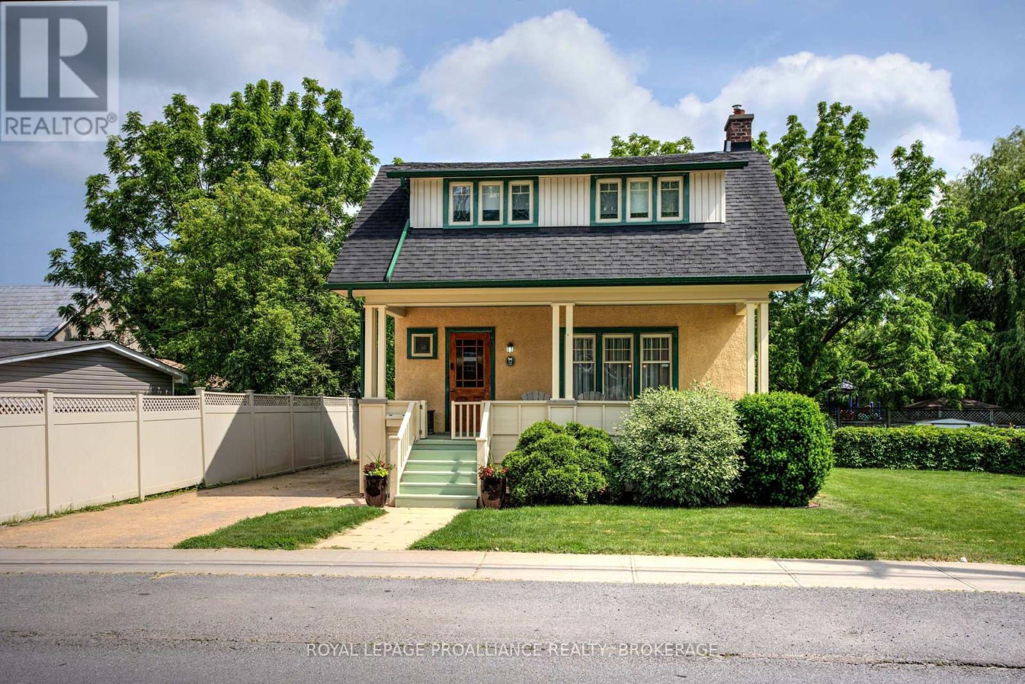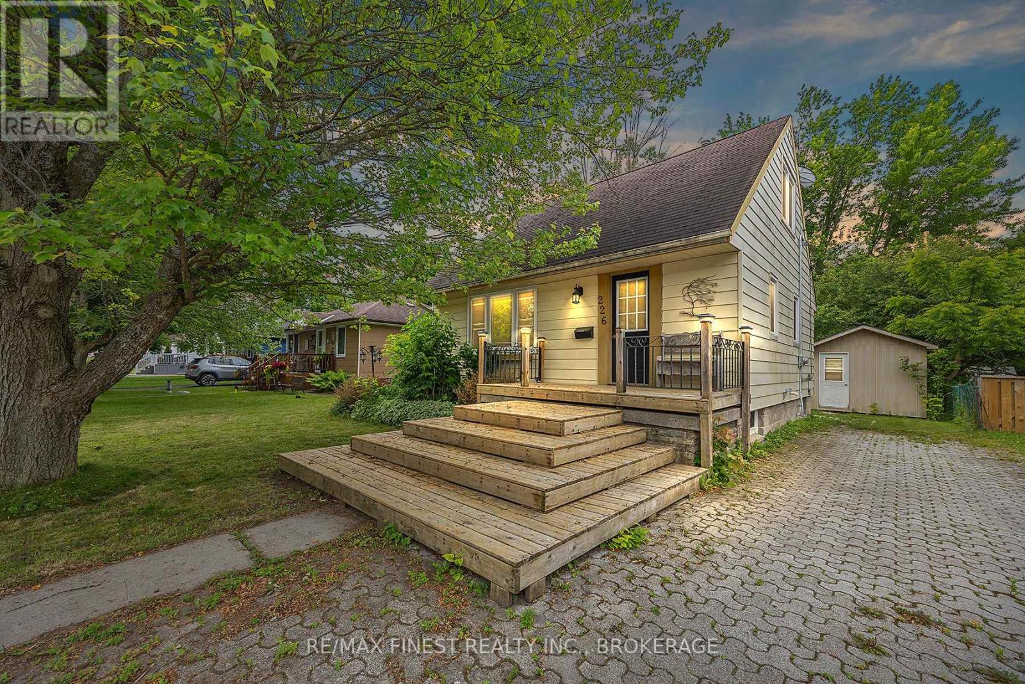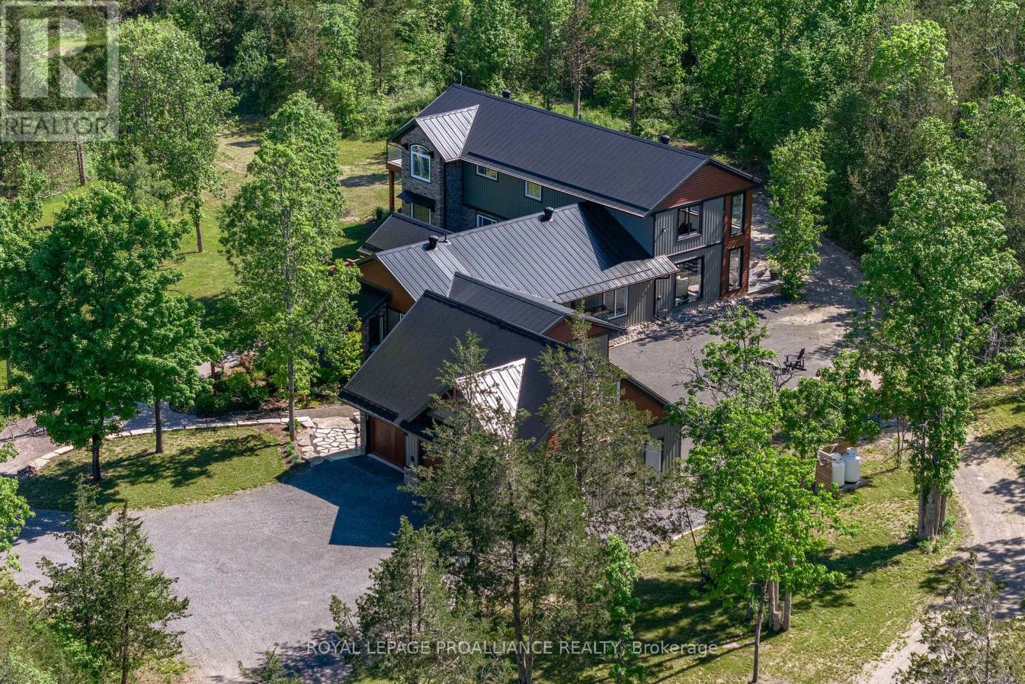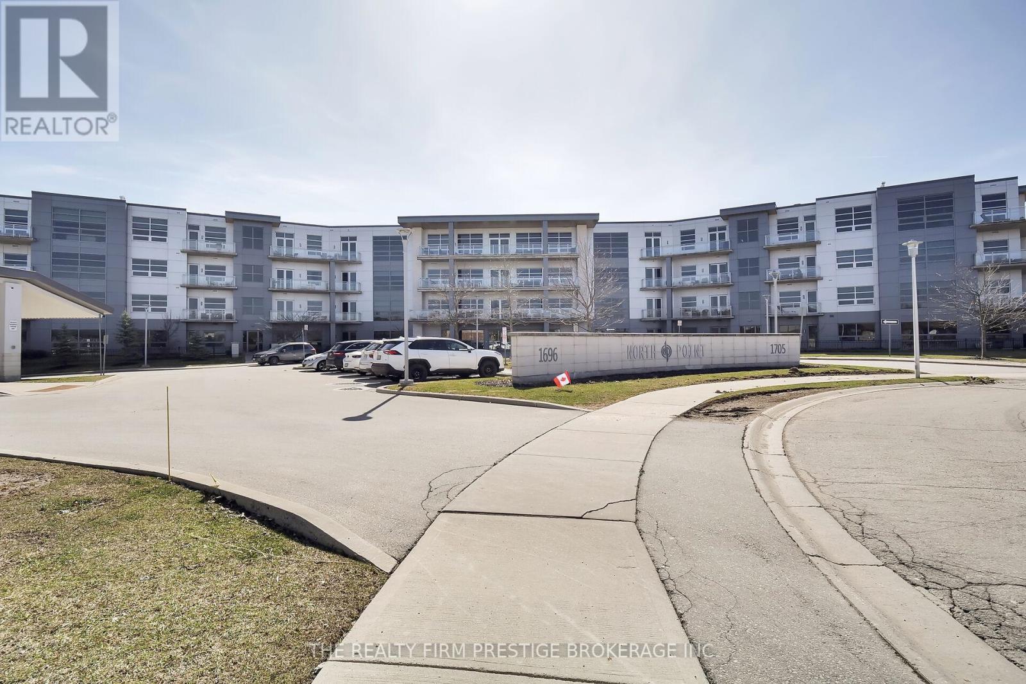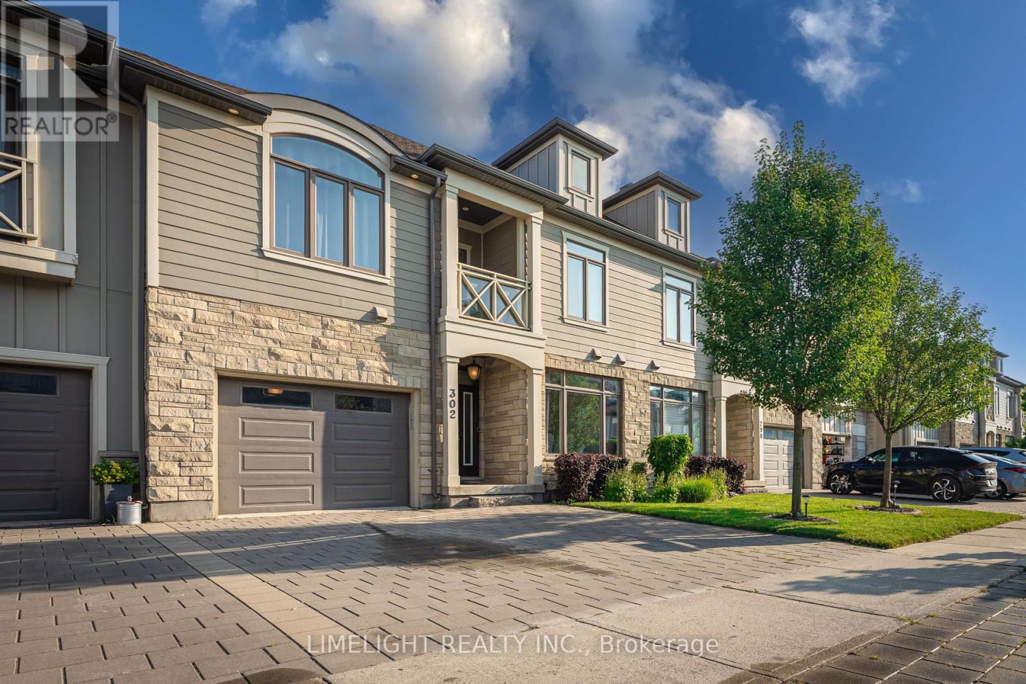16 Dead Creek Road
Quinte West, Ontario
Waterfront bungalow with a loft and an inlaw suite. Situated in Carrying Place minutes from Trenton and on the cusp of Prince Edward County. Relax on the back deck watching the swans, or enjoy some fishing from the dock. This home is very deceiving and is bigger than is appears on a drive by. 2 bedrooms plus a loft bedroom on the main level and a full 1 bedroom inlaw suite on the lower level. The Primary Bedroom has garden doors to the back deck. Large eat-in kitchen with plenty of cupboards and great access to the back deck for barbequing. The livingroom is spacious and bright with a big bay window. 1 bedroom inlaw suite has a full kitchen, open concept dining/living room, a full 4 piece bath, and a separate entrance. Great multigenerational space on the water. Newer furnace and A/C. (id:57557)
12 Thomas Street
Greater Napanee, Ontario
Welcome to 12 Thomas Street, Napanee. This absolutely adorable character filled home has been so well cared for and loved by the same owners for well over 20 years. Upon arrival, the covered front porch is a wonderful shaded spot to enjoy a coffee, book or visit. Inside, the home is filled with charm of yesteryear combined with today's modern conveniences and updates. Hardwood flooring and trim gleam from all the natural light. The working kitchen off the dining room leads to the large rear deck with awning, overlooking the oversized private town lot and garage. The upper level offers 3 bedrooms and the main bathroom. Forced air gas heat and central air with an added wall unit heat pump for added air conditioning to the upper level. The basement provides the laundry, utility room and storage. An old well in the basement is still functional and is used for watering the gardens and lawns in summer. Attractive stamped concrete driveway leads to the detached garage with power. This property is perfect for those starting out or downsizing for retirement. The downtown Napanee professional would also find the location, size and charm perfect and easy to work. Rarely does a home so lovingly maintained and within a comfortable budget come available in market. Check out 12 Thomas ST W Napanee! (id:57557)
218 - 1501 Line 8 Road
Niagara-On-The-Lake, Ontario
This beautiful Willow True Northlander model comes fully furnished and ready for use. With 720 sq feet of living space plus two large decks you will be the best host or have space you need for a gateway. This unit can sleep 10 people with 3 bedrooms and a pull out couch. Literally a turn key vacation property that comes with everything you need including 2 massive pools, splash pad and a Multi-Sport court. Location is key! Niagara on the Lake, fine dining, numerous wineries, world class golf courses, Niagara Falls, close to the US border, beaches, trails, shopping etc. 2025 Resort fees have already been paid and they include everything except propane. Come and enjoy your summer with family and friends! 2025 Annual resort fee of $9,593.70 includes HST has been paid in full. Park is open from May 1st to October 31st. (id:57557)
226 Simcoe Street
Greater Napanee, Ontario
Welcome to Homeownership or Your Downsizing Dream Come True! Nestled on one of the prettiest and widest streets in central Napanee, 226 Simcoe Street is as charming as they come. This sweet-as-can-be dollhouse is brimming with potential and waiting for your personal touch. Lovingly cared for over the years, this home has been the backdrop for countless family memories and now its your turn to create your own. Enjoy no rear neighbours (except during fair season!) as the home backs directly onto the Napanee Fairgrounds, offering peace and privacy year-round. The spacious backyard oasis features a newer deck and two storage sheds, perfect for relaxing, entertaining, or gardening. Inside, you'll find original flooring, a cozy main floor layout with a living room, dining room, kitchen, and a full 4-piece bath. Upstairs, two inviting bedrooms offer a warm and restful retreat. All of this, just steps from schools, the hospital, restaurants, and the picturesque Napanee River. Adorable & affordable. And absolutely worth a look. Make 226 Simcoe Street your next chapter. (id:57557)
188 Dr Richard James Crescent
Loyalist, Ontario
Welcome to this stunning, modern home located in a sought-after Amherstview neighbourhood! Built just 4 years ago, this turnkey, move-in ready end unit townhome boasts a bright open-concept main floor that is perfect for both family living and entertaining. Featuring high-end finishes, sleek design elements, and beautiful California shutters throughout, this home shows like a show home. Enjoy the spacious living areas, including a gourmet kitchen with modern appliances and ample counter space. The bright, airy living room flows seamlessly into the dining area, creating an inviting atmosphere for gatherings. Upstairs, you'll find 3 generously sized bedrooms, including a primary suite with a walk-in closet and chic 4-piece bath. The unfinished basement features large windows that flood the space with natural light, offering endless possibilities for customization. With a rough-in for a bathroom, the new owners have the opportunity to create their perfect additional living space. The fully fenced backyard, enhanced with privacy fencing, provides a tranquil and secure retreat-perfect for relaxing or enjoying outdoor activities. The private driveway offers convenient parking for two cars, plus a single-car garage with inside entry for added ease and accessibility. With its thoughtfully designed layout and modern finishes, this home is truly a must-see! Located close to local amenities, parks, and schools, this home offers the perfect combination of style and convenience. Pet and smoke free, this home has been meticulously maintained. Don't miss out on this incredible opportunity! (id:57557)
35 Clairton Place
Loyalist, Ontario
Fantastic Investment Opportunity in Amherstview! This fully renovated up-and-down duplex offers modern finishes, separate entrances, and turnkey rental potential. Each unit has been thoughtfully updated from top to bottom. Whether you're looking to live in one unit and rent the other, or add a worry-free property to your portfolio, this home checks all the boxes. Located in a quiet, family-friendly neighbourhood close to schools, parks, shopping, and just minutes to Kingston. A must-see for investors and homeowners alike! (id:57557)
76 York River Drive
Bancroft, Ontario
Bancroft - This immaculate 4 bedroom family home is only minutes to town & all amenities. Fabulous backyard with .75 acres has ample room for kids to play. This 2 story home would make an excellent multi family home with room for a granny suite in the basement. Bright, main floor with a huge kitchen, breakfast nook, formal dining room, living room, 2 piece bathroom. Lovely family room facing the backyard offers a great view of the yard and patio doors leading to the back deck. Kitchen also has garden doors to a private patio. Upstairs features a large master with ensuite, 3 other bedrooms, laundry room anda 4 piece bathroom. Basement has another rec room/games room, cold room & lots of storage in the 2 utility rooms. There is an attached double garage plus a second detached garage that can be used as a spacious workshop or is great for storing the toys. Home also has a paved driveway, is well treed and very economical to heat. Recent upgrades include: propane furnace installed in 2021, central air installed in 2019, new dishwasher and stove in 2021. *** Hydro approx $110 per month, propane $2500 for the season, rented hot water tank $20.59 per month, water bill approx $50 per month, propane tank rental is $112.00 per year. Bell Fibre is installed on the street and available for hook up. Septic was installed in 1985 and pumped in Nov 2024. *** (id:57557)
1889 Melrose Road
Tyendinaga, Ontario
You're invited to tour this award-winning Builders own, beautifully custom-built home. Situated on 3.8 acres of peacefulness in a nature lovers setting within minutes to Highway 401 & popular Prince Edward County. Located at the edge of the historic hamlet of Lonsdale, where the picturesque Salmon River flows. This spectacular, carefully-crafted home is set in, just out of sight from the paved country road with a tranquil tree lined winding laneway. 4,382 sq ft grade-level home was uniquely designed for spacious comfortable living with easy & economical maintenance. Well thought out natural landscaping for undemanding upkeep. Forward thinking with well-planned heating system, oversized windows, double exterior walls, upgraded insulation, deeper soffit overhang & future solar option if desired are among a few of the energy efficient decisions throughout this open plan. A lovely contrast of timeless finishing selections combined with rustic elements in the stunning great room with salvaged barn beam accents. Impressive loft area with large windows over looks a portion of this charming space. Two primary suite options, one on the main level with steam shower & the second level offering a deep soaking tub, each with large walk-in closets, relaxing sun nook and dedicated private exterior patios. Chef- worthy kitchen designed with pantry, ample cabinetry, granite countertops, two prep areas with sinks & a breakfast nook. Finished area above garage for bedroom /guest quarters/ work at home / flex space with separate heat pump. Impressive attached insulated, drywalled & painted triple car garage with pot lighting. Finished space above grants a third bedroom, office or flex space. Chase the sun or seek shade shelter in the many exterior lounging areas with the north, south, east & west views. An opportunity to enjoy luxury country living at its best within convenient proximity to town amenities. Welcome to 1889 Melrose Road, available for your viewing. ~ Enjoy the 3D tour ~ (id:57557)
201 - 1705 Fiddlehead Place
London, Ontario
Welcome to North Point, an exceptional condominium in the desirable Masonville neighbourhood of North London. This condo is over 1500 sq ft and features a large, open-concept layout with floor to ceiling windows in the living room, allowing the natural light to flow through. Sleek engineered hardwood flooring starts in the front entryway and continues into the kitchen/living area and into both of the bedrooms. The kitchen features stainless steel appliances, quartz countertops and a sleek breakfast bar. The kitchen flows seamlessly to the dining room and family room, making it a perfect space for entertaining. The spacious primary bedroom, located at the rear of the unit, has a large closet with custom built-in shelving and a four-piece ensuite with double vanity and a walk-in shower. The second bedroom also features a large window and another four piece bathroom just outside the bedroom. An outdoor patio right off the living area is a perfect place to enjoy your morning coffee. Hallway closets provide plenty of space for storage along with the additional storage in the in-suite laundry room. This unit also comes with one underground parking spot. Close to Masonville mall, grocery stores, great restaurants, Western University and all that the North end has to offer makes this condo truly stand out. (id:57557)
302 Callaway Road
London North, Ontario
NO CONDO FEES! This luxury freehold home, built by Domus in 2013, offers a chance to live in the prestigious Sunningdale area of North London. As you arrive, you'll notice the stone exterior, glass balcony, garage, and extended driveway. Inside, the open-concept layout includes 3 bedrooms, 3 bathrooms, hardwood floors, and a finished basement. The main floor is bright and spacious with tall windows, cathedral ceilings, and stunning views of a protected green space and pond. The kitchen features granite countertops, a breakfast bar, and high-end appliances. Upstairs, you'll find a spacious primary bedroom complete with an ensuite, walk-in closet, and private balcony. There are also 2 other generously sized bedrooms, a convenient laundry room, and another full bathroom. Additional highlights include a 2nd laundry room in the basement, garage access to the yard, a deck overlooking the pond and trails, and more.This home is close to top-notch amenities like Sunningdale Golf & Country Club, Masonville Mall, UWO, and local parks. Why buy a condo when you can enjoy all the benefits of freehold ownership with no monthly condo fees, allowing you to have control over your property and lower ongoing costs. No risk of rising condo fees, higher appreciation potential, and flexible management of expenses. You own the building and the land. A great choice for those looking to invest in a townhouse without the burden of monthly fees. (id:57557)
851 Rideauwood Lane
Leeds And The Thousand Islands, Ontario
Welcome to 851 Rideauwood Lane where you will find a beautiful custom-built Log-style home. Truly a unique property and worth your time to come and see this one-owner home that has kept the property in fantastic condition. In the summer you will find stunning gardens and 440ft of waterfront on Whitefish Lake. This is also part of the famous Rideau Canal waterway, which offers many possibilities for boating Along the waterfront there is also a large boathouse to store up to a 20ft boat and dock that accommodates most of your needs. The house itself has a beautiful vaulted/ cathedral ceiling in the heart of the kitchen that lets tons of natural light in. The front of the house off the living room has plenty of windows for waterfront views. There is also a propane fireplace that keeps you warm and a large sunroom off the living room. (id:57557)
68 3rd Concession Road
Frontenac Islands, Ontario
Expansive 93+ acre property with dense bush, scattered hardwoods and trails on beautiful Amherst Island. There is a large fenced area at the back of the property, a sizeable field along the road side and a picturesque creek running through the property. Hydro at the road. The property is zoned Prime Agricultural with some Environmentally Protected (EP) land. Located on the south side of Amherst Island and only steps away from Amherst Bay which has a beautiful sand beach and boat launch. Come enjoy the peace and quiet! (id:57557)

