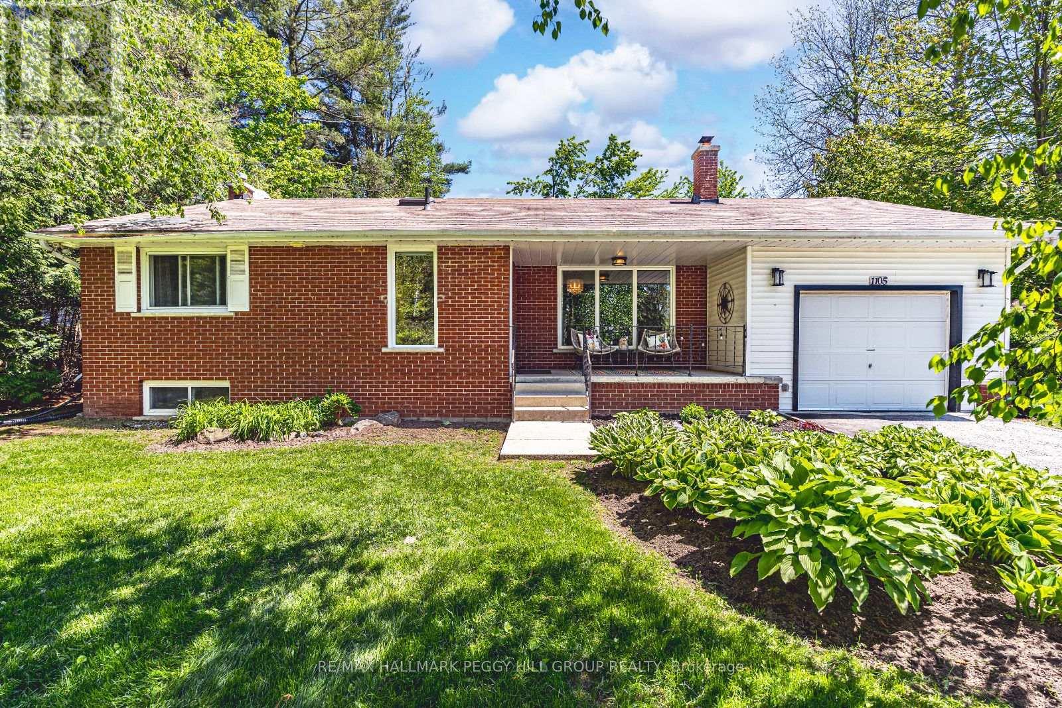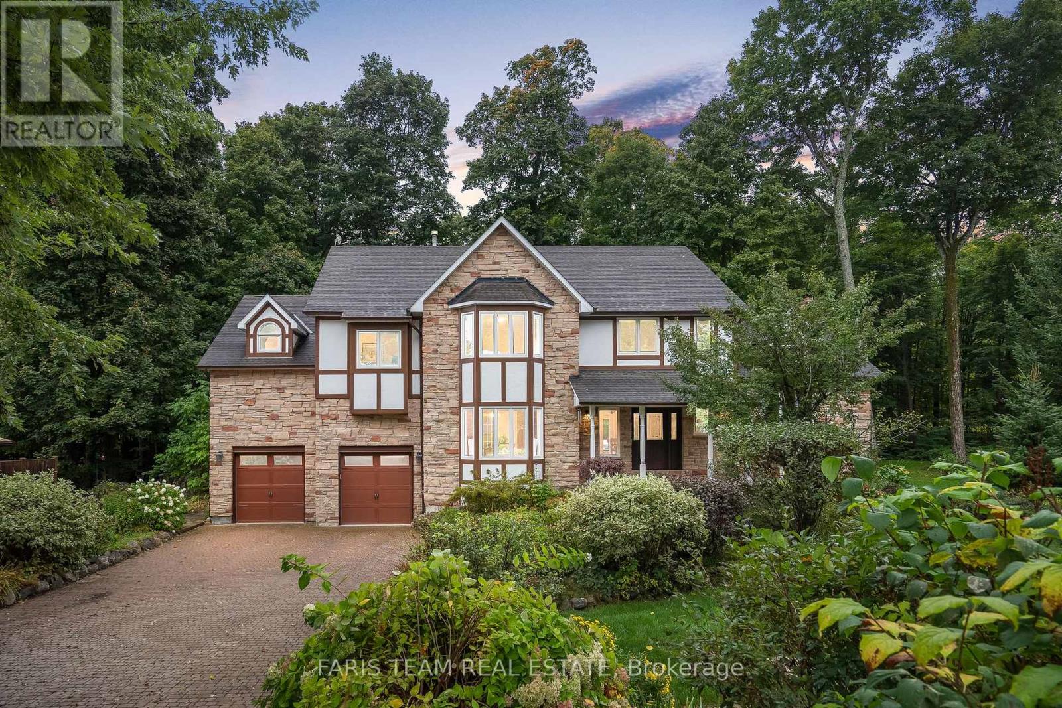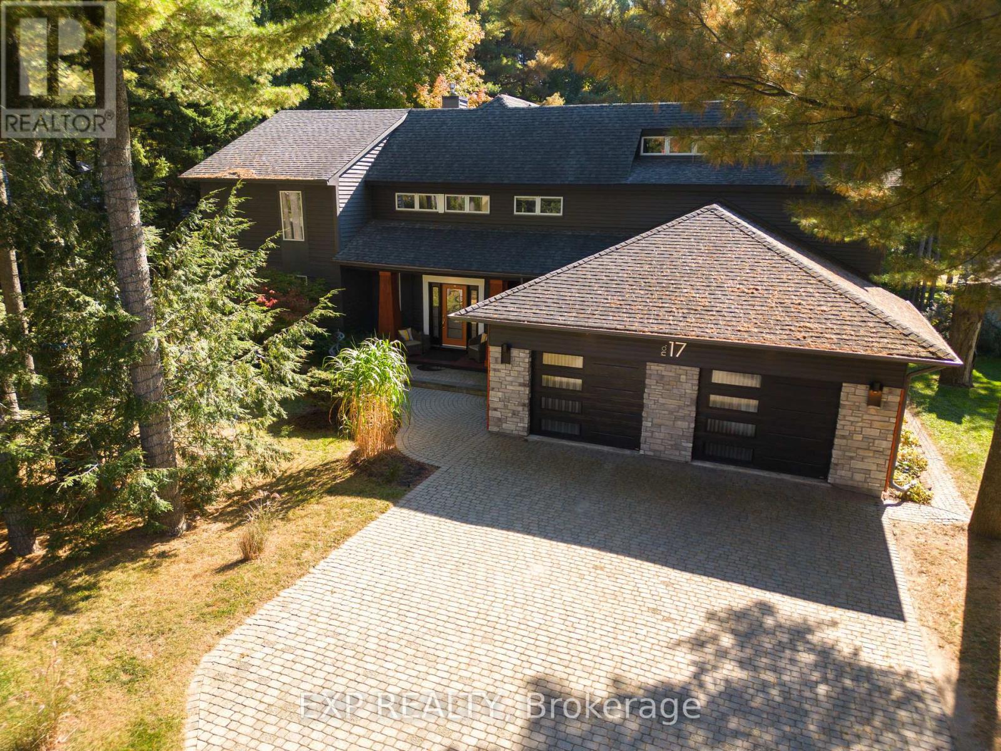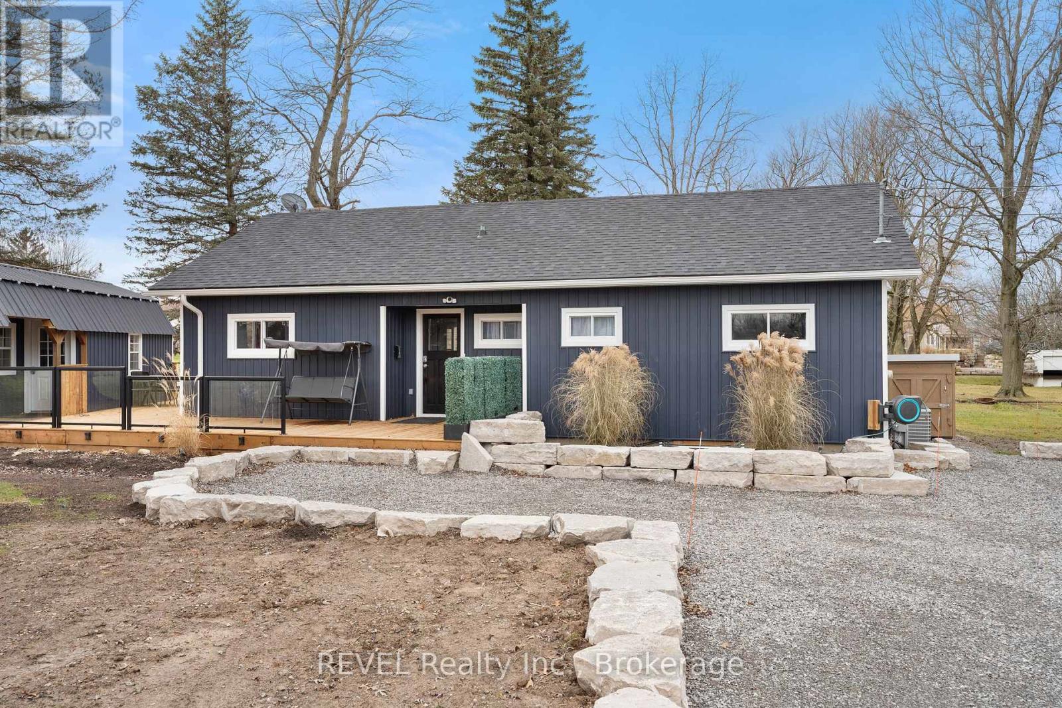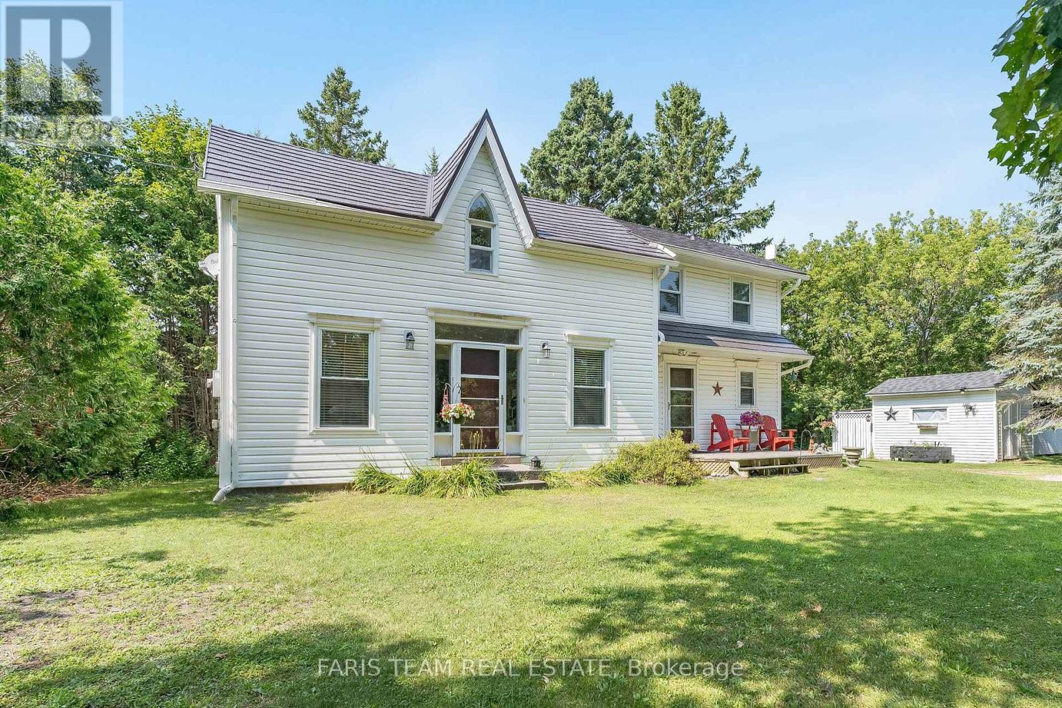1603 - 6 Toronto Street
Barrie, Ontario
Truly One of a Kind First Time Offered by the Original Owner! Welcome to this exceptional 2,348 sq.ft. open-concept 2-bedroom, 3-bathroom luxury condo a rare offering with unrivaled 180 panoramic views of the entire bay and city skyline, stretching as far as the eye can see. Enjoy peaceful sunrises and glowing sunsets that light up the horizon. Boasting over 40 feet of front-facing living space spanning three elegant, light-filled rooms, all framed by expansive windows and soaring 9ft. ceilings. A timeless layout enhanced with hardwood and ceramic flooring completes this stunning residence. Features include: Two private entrances one formal main entrance and a secondary entry providing convenient access to the kitchen and laundry area. Two balconies, each offering unique views and varying sun exposure to suit your preference throughout the day. A grand formal living room with unobstructed magnificent views. A stylish sitting room with a wet bar, fireplace, and walkout to the balcony. A dedicated office. Spacious family room open to a chefs kitchen with stunning water views Dining area with a walkout to the balcony An expansive primary bedroom featuring water views, a 4-piece ensuite, and a walk-in closet. A second bedroom that is equally spacious and inviting. A generous storage room and a separate laundry room. Two premium side-by-side parking spots and a locker. While beautifully maintained, this unit presents a rare opportunity to personalize a truly grand waterfront residence making it a smart investment. Beautifully updated lobby and hallways offer a welcoming first impression. Building amenities include: Indoor pool, Gym, Sauna, Guest suites, Party & Games room, Library, Ideally located just steps from the waterfront walking and cycling trails, cafés, restaurants and only minutes from RVH Hospital and Hwy 400 perfect for commuters. (id:57557)
3 Cypress Point Street
Barrie, Ontario
MOVE-IN READY 2-STOREY WITH LEGAL SECOND UNIT IN PRIME BARRIE LOCATION! Located in a highly sought-after Ardagh neighbourhood, this property boasts strong rental demand, making it ideal for multi-generational living or potentially generating additional income with its legal second unit. Impressive curb appeal delights with its stately brick facade, a covered porch, a double-door entry, and a double garage with inside access. Step into over 3,100 sq. ft. of finished living space in this stunning home, built in 2020, offering modern design, convenience, and endless versatility! Enjoy soaring 9 ceilings, pot lights, and an open-concept layout that flows effortlessly. The main floor includes a gas fireplace in the great room, a modern kitchen with sleek white cabinetry, stainless steel appliances, a large island, and a convenient walkout to the back deck. Entertaining is a breeze with a large wooden deck featuring two pergolas, one covered over the BBQ area, and a relaxing hot tub. Upstairs, the expansive primary bedroom is complete with a wall-mounted fireplace, double closets, and a 5-piece ensuite. Two additional bedrooms share a 3-piece Jack and Jill bathroom, while the 4th bedroom is accommodated by a separate 4-piece main bathroom. The second unit in the lower level features its own separate entrance, a bright kitchen, living room, bedroom, den, and a sleek 3-piece bathroom. Located steps from Muirfield Park, playground, and scenic trails, this home is also a quick drive to golf courses, schools, and all amenities. Additional features include a water softener, convenient main-floor laundry, and a turn-key move-in experience. Whether you're looking for your forever home or an income-generating opportunity, this home truly has it all. Don't wait, this stunning property won't last long! (id:57557)
2266 Foxmead Road
Oro-Medonte, Ontario
Farm Shop Home- The perfect blend of county living for all in the Family. 2266 Foxmead Road, This Property Boasts a Newly Renovated Home, with over 6 acres of rural land, 5 horse paddock fields divided, large main house area with fenced in back yard, 24 x 36 insulated garage workshop with new plywood ceiling and new exterior Siding, Solid brick home with 2+1 bedrooms, 2 full bathrooms, newly renovated house with Newer Large Eat in Kitchen, newer updated bathrooms, large open concept main floor plan is just inviting and relaxing, laundry, two rear yard walkouts from the main floor, full basement, newly spay foam insulated, Basement exterior walls mostly drywalled, 200 AMP electrical service, steel sided 48 X 32 barn with 3 box stalls, power and freshly painted exterior, very private, and a brand newer drilled well. This is one of the most beautiful setting for a Farm Shop Home. Roof is in Process of being redone . Book a showing Today. (id:57557)
1105 St Vincent Street
Springwater, Ontario
NATURE, SPACE & EXCEPTIONAL VALUE - THE ULTIMATE MIDHURST PACKAGE! Tucked into the peaceful, family-friendly community of Midhurst and surrounded by mature forest and quiet green space, this classic red brick home offers a rare opportunity to enjoy a large lot on sought-after St Vincent Street - just minutes from it all. Enjoy quick access to North Barries shopping, dining, and essential amenities, plus nearby golf courses, forest trails, Little Lake, and the expansive Barrie Community Sports Complex. Outdoor enthusiasts will love being just 15 minutes to Kempenfelt Bays Centennial Beach, waterfront trails, and to Snow Valley Ski Resort for year-round adventure. The beautifully landscaped front yard, welcoming covered porch, and fully fenced backyard oasis complete with lush trees, a sun-drenched deck, and above-ground pool create the perfect backdrop for relaxed living. Inside, the bright and open layout features a spacious living room with oversized windows and a wood-burning fireplace, plus an open-concept kitchen, dining, and family area with backyard views, a skylight window, breakfast bar, and sliding glass walkout. The spacious primary bedroom features double closets for everyday ease, and the partially finished lower level offers versatile living space, an additional bedroom option, laundry facilities, and endless potential to make it your own. Additional highlights include an attached garage, ample driveway parking, bonus space at the back of the house allowing for customisation as needed, and a full-home natural gas generator for peace of mind. This charming #HomeToStay is a rare chance to get into Midhurst at a great price without compromising on space, comfort, or location. (id:57557)
28 Union Boulevard
Wasaga Beach, Ontario
Welcome to 28 Union Blvd. A stunning 4-bedroom, 2.5-bathroom home is located in the desirable Sunnidale community by Redberry Homes, a master-planned neighbourhood in Wasaga Beach. With a double car garage and convenient inside entry, this home offers comfort and functionality throughout. The exterior showcases a contemporary mix of modern materials, giving the home stylish curb appeal and a fresh, up-to-date look. Inside, enjoy upgraded laminate flooring, granite countertops, oak staircase, second-floor laundry, and a bright kitchen with a walkout to a fully sodded backyard. The full unfinished basement provides the opportunity to add even more living space. Situated just minutes from the beach, Nottawasaga River, schools, parks, restaurants, Collingwood, Blue Mountain and close to Wasaga Beach's $45M waterfront redevelopment, this home offers both lifestyle and long-term investment potential in one of Ontario's fastest-growing communities. Quick Closing Available. (id:57557)
7 Nordic Trail
Oro-Medonte, Ontario
Top 5 Reasons You Will Love This Home: 1) Designed for both luxury and comfort, this custom-built home in the prestigious Horseshoe Highlands features a spacious layout with seven bedrooms and five bathrooms, perfectly suited for family living and entertaining 2) Expansive eat-in kitchen is a chef's dream featuring panoramic backyard views, a walkout to outdoor living, sleek granite countertops, built-in Bosch appliances, a gas cooktop, and generous cabinetry along with a dedicated coffee bar with a mini fridge and granite surfaces, adding a touch of convenience and elegance 3) Stunning great room is the heart of the home, showcasing soaring cathedral ceilings, a striking wood-burning fireplace framed by sophisticated built-in wood cabinetry, and a warm, inviting ambiance perfect for gatherings and relaxation complemented by a beautiful sitting room with multiple windows offering lovely views of the backyard and elegant sconce lighting enhancing the cozy atmosphere 4) Step into a backyard paradise where mature trees provide natural privacy and beautifully landscaped stone patios, vibrant gardens, a tranquil pond with charming bridges, and direct greenspace access backing onto greenspace with no neighbours, creating a serene and private setting 5) Enjoy an unmatched lifestyle in this coveted estate community just moments from Horseshoe Resort, top-tier golf courses, premier skiing, and the breathtaking trails of Copeland Forest, making it an outdoor lover's dream location. 5,467 fin.sq.ft. Age 33. Visit our website for more detailed information. (id:57557)
12 - 155 William Street
Midland, Ontario
Top 5 Reasons You Will Love This Condo: 1) Imagine waking up each morning to sweeping, uninterrupted views of Midland Harbour and the shimmering waters of Georgian Bay, beautifully framed from every level of your sophisticated townhome 2) Step outside to your own private dock, securely protected by a professionally engineered break wall, offering seamless access to the Bay; excellent for enjoying a leisurely boat ride or simply soaking in the waterfront serenity 3) Designed for effortless luxury, this residence promises lock-and-leave convenience, perfect for world travellers or anyone seeking the ease of a refined, maintenance-free lifestyle 4) Entertain with style in the oversized chefs kitchen, unwind in a grand primary retreat complete with a spa-like ensuite and a spacious walk-in closet, or welcome guests with ease in the walk-out lower level, all finished with timeless, high-end touches that whisper elegance at every turn 5) Just a short stroll away, discover boutique shops, fine dining, marinas, and vibrant galleries, all while enjoying the peace of municipal services, high-speed internet, and plenty of guest parking. 1,977 above grade sq.ft. plus a finished basement. Visit our website for more detailed information. (id:57557)
48 Lawrence Avenue
Springwater, Ontario
EXPANSIVE ESTATE HOME IN A SERENE NEIGHBOURHOOD WITH LUSH LANDSCAPING & SIGNIFICANT UPGRADES! This beautifully maintained 2-storey home sits on a generous 98 x 154 ft lot in a prestigious estate neighbourhood, surrounded by other exceptional properties and mature trees that provide a sense of privacy. Located in a picturesque community with easy access to parks, scenic trails, skiing, and top-rated schools, this home offers an ideal lifestyle for families. The timeless brick exterior, black-framed windows, vibrant perennial gardens, double garage, and expansive driveway create a striking first impression. Step inside to nearly 3,900 sq ft of finished living space, thoughtfully designed for everyday comfort and entertaining. The bright kitchen features sleek white cabinetry, a large island with seating, built-in appliances, and a sunny breakfast area. Enjoy a warm and welcoming family room with a cozy fireplace, as well as a combined formal living and dining area for special gatherings. The main floor office provides a quiet, dedicated space for remote work or study. Upstairs, youll find five spacious bedrooms and three bathrooms, including a large primary suite with double door entry, a walk-in closet, and a 4-piece ensuite. The partially finished basement includes a completed bedroom, and provides additional space to customize for a home gym, rec room, or extra living area. The beautifully landscaped backyard presents a spacious stone patio, ideal for outdoor dining and entertaining, all surrounded by lush greenery. Thoughtful updates completed over the years include the air conditioning system (2021), furnace, roof, eavestroughs, downspouts, soffits with lighting, fascia, gutters, all windows (2021), inground irrigation, water softener, water heater (2024) and central vacuum system. A rare opportunity to enjoy elegance, space, and functionality in a peaceful estate setting! (id:57557)
17 Highland Drive
Oro-Medonte, Ontario
Must-See Luxury Home in Prestigious Highland Drive, Horseshoe Valley!Welcome to your dream retreat nestled in the sought-after Highland Drive area of Horseshoe Valley! Situated on a large, private, tree-lined lot, this stunning property offers an unparalleled lifestyle of luxury, tranquility, and natural beauty.Step onto the expansive deck, surrounded by towering trees, and enjoy your own outdoor oasis complete with a custom BBQ serving station and relaxing hot tub perfect for entertaining or unwinding in peace.Inside, soaring cathedral ceilings and a wall of windows flood the home with natural light and panoramic views of the lush backyard. The open-concept main floor features brand-new modern hardwood flooring, a gourmet kitchen, and beautifully updated bathrooms.Downstairs, enjoy your own private theatre/bar room the ultimate space for entertaining along with a guest bedroom, office, and a massive utility room ideal for hobbies or storage. The elegant primary suite offers a luxurious ensuite and its own walkout to the hot tub for that spa-like experience every day.Located just minutes from skiing, golf, hiking/biking trails, a sports park with tennis and pickleball courts, a childrens playground, and more. This is not just a home its a lifestyle.Dont miss your chance to own in one of Horseshoe Valleys most prestigious pockets. Homes like this rarely come available. Book your private tour today! (id:57557)
3485 Switch Road
Fort Erie, Ontario
Introducing a stunning waterfront retreat! This 1150 sq ft home boasts 185 ft of direct waterfront, offering. unparalleled views and tranquility. With its private waterfront and the bustling activity of boats in the area, it's a haven for water enthusiasts. Perfect for those craving privacy yet desiring proximity to amenities, this modern-styled home seamlessly blends elegance with convenience. Don't miss this opportunity to embrace the waterfront lifestyle in style! (id:57557)
2284 - 90 Highland Drive
Oro-Medonte, Ontario
Experience hotel-style luxury living in this fully furnished second-floor one-bedroom suite located in the heart of Horseshoe Valley's Carriage Hills Resort. Enjoy year-round adventures with nature trails, skiing, and golf, all just 15 minutes away from Barrie and Orillia. This open-concept suite comes complete with a well-appointed kitchen featuring granite counters and a breakfast bar. Entertain effortlessly in the dining area, adjacent to the relaxing living room with a cozy gas fireplace. The primary bedroom boasts an ensuite bathroom with a jet tub, double vanity, and separate shower. Step onto the open balcony, furnished with Muskoka chairs, offering serene views of the surrounding trees a perfect spot for morning coffee or evening reflection. Enjoy the convenience of shared laundry, one parking space, and resort amenities such as communal BBQs, firepit, gym, and indoor/outdoor pools. Rent includes heat, hydro, and water, making this an ideal budget-friendly living choice. (id:57557)
1897 10 Line N
Oro-Medonte, Ontario
Top 5 Reasons You Will Love This Home: 1) Experience peace and tranquility amidst nature on this stunning 2.6-acre property in the heart of Oro-Medonte, featuring a picturesque driveway lined with 52 oak trees leading to a beautifully modernized century home 2) Main and upper levels showcasing exquisite hardwood flooring, a 3-season sunroom with original pine flooring and abundant windows, a living room complete with a cozy propane fireplace, and the peace of mind provided by recently updated windows, a durable metal roof installed approximately ten years ago, and modern appliances enhancing the kitchens functionality and style 3) Upper level hosting three spacious bedrooms, a full bathroom, and a convenient powder room on the main level, ensuring comfort and convenience for the whole family 4) Benefits from an updated, energy-efficient boiler heating system installed in November 2024, providing warmth and efficiency throughout the seasons 5) Ideally located just 8 minutes from Orillia and Lake Simcoe and close to skiing, mountain biking, golf, and the Ganaraska Hiking Trail, perfect for year-round outdoor adventures. 1,481 above grade sq.ft. plus an unfinished basement. Visit our website for more detailed information. (id:57557)




