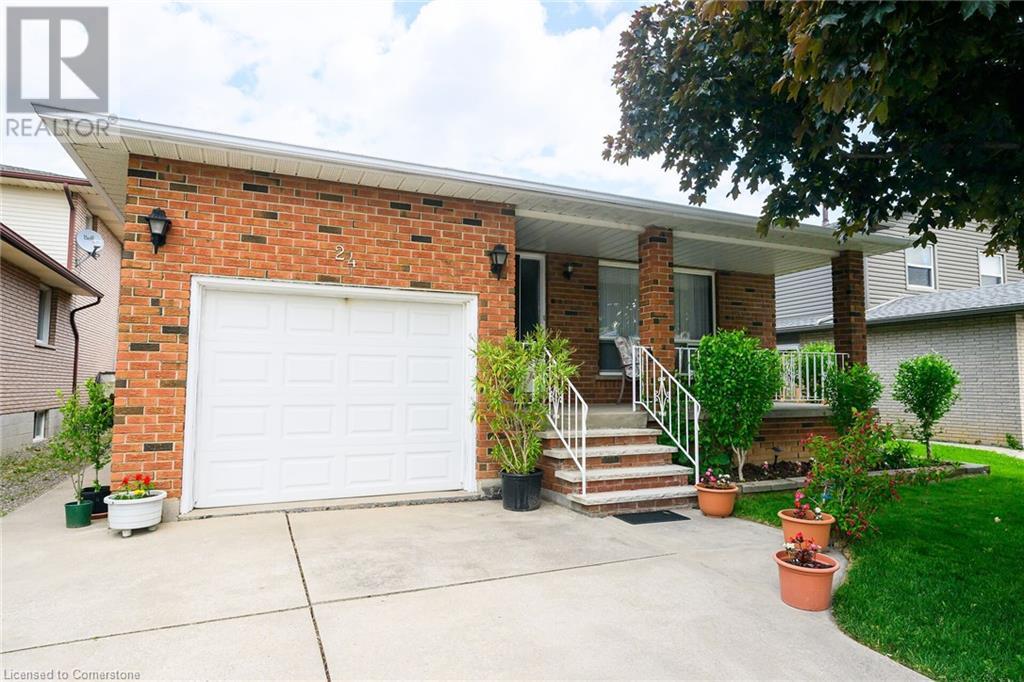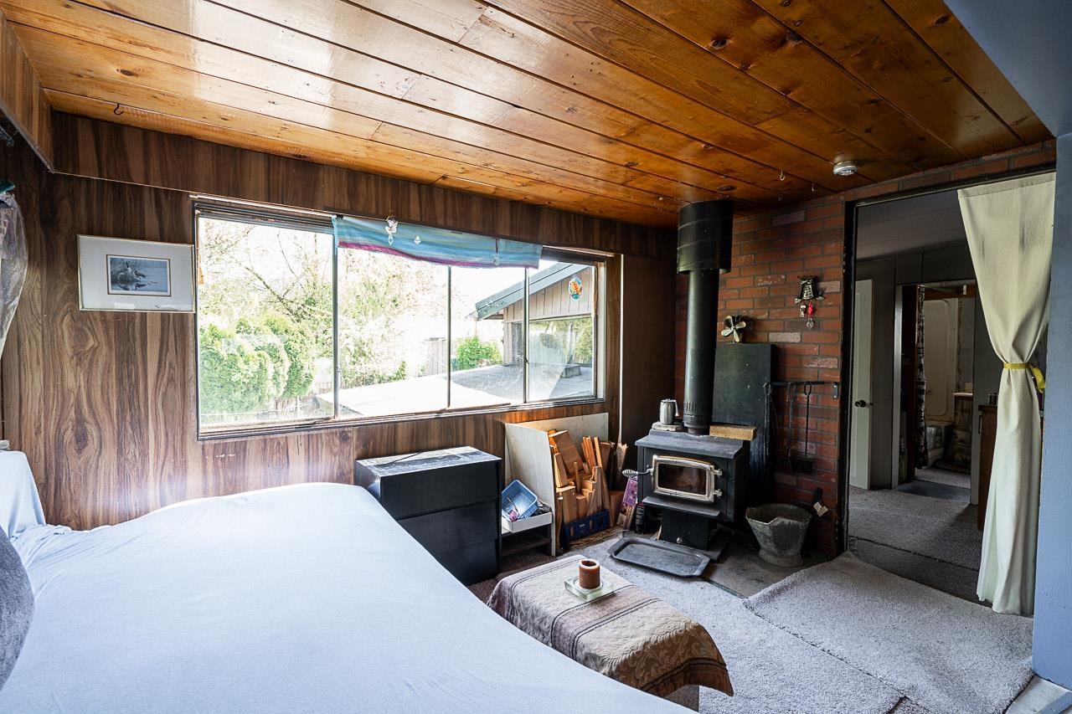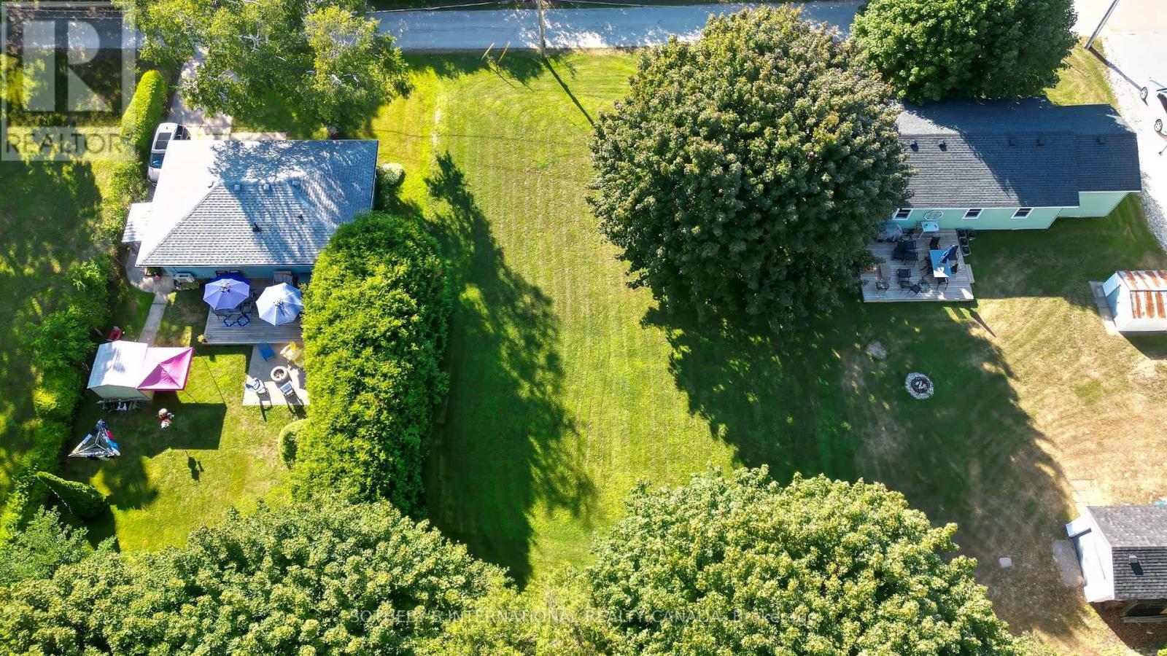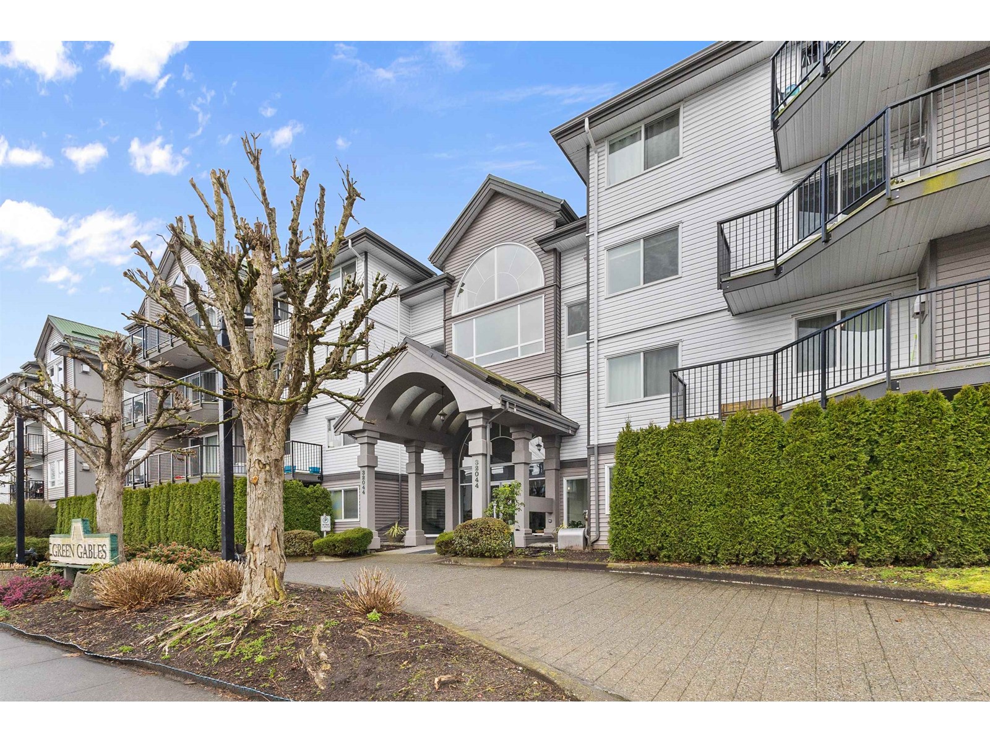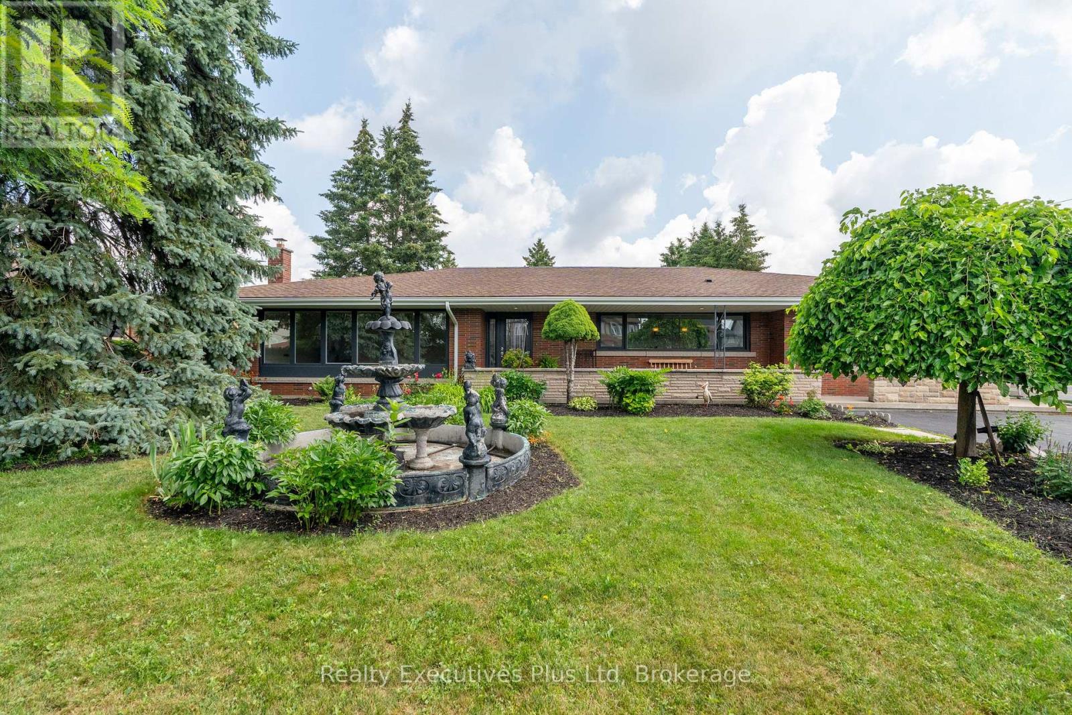24 Pheasant Place
Hamilton, Ontario
Attention! Great opportunity for a savvy investor or multi-generational family living! Welcome to this inviting 3+1 bedroom, 2-bathroom raised bungalow, nestled in a desirable Hamilton Mountain court location! This home is brimming with potential, featuring 2 large kitchens, 2 separate entrances, and spacious living areas to suit all your needs. Unwind on the front porch, or host memorable gatherings in the massive, fully finished basement - ideal for an in-law suite or entertaining. The garage includes an automatic door opener with inside entry for added convenience. The main floor eat-in kitchen is perfect for enjoying family meals together and making lasting memories. Whether you're seeking a cozy family home or a versatile multi-generational space, this home offers endless possibilities. Located just moments from highways, shopping, schools, public transportation, and hospitals, everything you need is within easy reach. With all these incredible features and a price that can't be beat, this home is a must-see and won't last long---schedule your viewing today! (id:57557)
402, 5300 60 Street
Sylvan Lake, Alberta
Enjoy the ease of low-maintenance living in this 45+ bungalow duplex, designed for comfort and convenience. With 4 Bedrooms (one would make an amazing office), 2.5 Baths, main floor laundry, a fully finished walkout basement, and an attached double Garage, this home offers the perfect balance of space and simplicity. The fully fenced yard and covered deck provide private outdoor spaces without the upkeep. Inside, the open floor plan is both stylish and functional. Vinyl plank floors flow throughout the main level, leading to a well-appointed Kitchen with stainless appliances, a corner pantry, ceiling-height cabinets, and an island with seating for three. The Living Room, centered around a striking gas fireplace with a stone surround, offers a cozy place to relax, while the Dining Space opens to the deck, complete with a gas line for effortless outdoor cooking. The oversized Primary Suite is a true retreat, featuring a walk-in closet and a 4-piece Ensuite with dual vanities and a walk-in shower. A second Bedroom on the main level doubles as an ideal office, with a nearby 2-piece Bath and a Laundry Room with Garage access for added convenience. The lower level is designed for guests or additional living space, with a large Rec Room, a second gas fireplace, two generously sized Bedrooms, and a 4-piece Bath. Step outside to the lower patio, wired for a hot tub—perfect for unwinding after a day on the golf course. Located in a quiet neighbourhood near the Sylvan Lake Golf & Country Club, lakeside walking trails, and all essential amenities, you’ll have easy access to recreation, shopping, and dining while still enjoying a peaceful setting. Additional features include central air conditioning, hot and cold outdoor taps, and professional landscaping. With grass trimming and snow removal taken care of, you’ll have more time for travel, family, and the things you truly enjoy. (id:57557)
614 Ross Glen Drive Se
Medicine Hat, Alberta
Welcome to this exceptional, custom-built home, lovingly maintained by its original owners. Offering approximately 4,500 square feet across three thoughtfully designed levels, this home blends timeless craftsmanship with extensive modern updates. Built with a highly efficient Cano wall system, the home features 6-inch walls with studs set flat & Styrofoam insulation between—eliminating direct contact between studs & the exterior to reduce thermal transfer. The all-brick exterior is paired with a durable concrete tile roof, metal-clad windows, & siding, making this property virtually maintenance-free.Comfort & efficiency are prioritized with two high-efficiency furnaces & main floor A/C installed in 2012/2013, & new upstairs A/C unit added in 2022. Two hot water tanks were installed in 2014 & additional features include a water softener and reverse osmosis drinking water system. Inside, the home offers four beautifully appointed bathrooms—two with tub/shower combos, one with a standalone shower, & a luxurious master ensuite featuring a steam shower, separate tub, heated tile floors, & double vanity sinks. Three of the four toilets are newly installed with soft-close lids. Four fireplaces—one wood-burning & three gas—add ambiance & warmth, each controlled by wall thermostats. A sweeping curved staircase from Artistic Stairs anchors the foyer, leading to spacious living areas. The open-concept den/sitting room includes a balcony, while a bonus room above the garage currently serves as a playroom. Upstairs bedrooms feature built-in desks with lighting. Thoughtful additions include a laundry chute, LED lighting throughout with updated plugs & switches, an intercom system with remote front door access, & lift-off interior door hinges for convenience.The fully finished basement includes a second full kitchen, an exercise room with mirrored walls, & a unique cold storage room designed with a 2'x4' earthen floor & exterior vent.The oversized triple garage includes three l arge doors, a gas heater, & ample storage. The cement floor has color & hardener applied for durability.The updated kitchen is a chef’s dream, complete with a new Blanco silgranit sink, motion sensor Moen tap, second prep sink with garburator, Viking gas cooktop with griddle, Bosch oven & dishwasher, trash compactor, warming/proofing drawer, under-cabinet lighting, five added slide-out trays, new quartz countertops, new tile backsplash, soft-close cabinetry, & a new bar fridge. A foot-operated sweep vacuum adds extra convenience.Outdoor living is equally impressive. The fully fenced yard includes a stamped concrete patio (2019) with pergola and Wi-Fi lights, a new storage shed (2019), & a 2023 vinyl fence on one side. Wi-Fi-enabled u/g sprinklers make yard maintenance effortless. The sunroom, built in 1994, houses a 14’ swim-spa and sweeping coulee views. This meticulously maintained and impressively upgraded home is a rare find, offering efficiency, luxury, and thoughtful design throughout. (id:57557)
52 8400 Shook Road
Mission, British Columbia
Waterfront Getaway with Seller Financing! Welcome to Lot #52 at Hatzic Lake - finally on the market and ready for summer. Seller will finance up to 50%! Sunny, southeast-facing lot with a raised cabin, metal roof, wood stove, enclosed patio, gazebo, and fire pit. Swim, boat, or relax on your private shoreline with a dock (space to expand) and 4 parking spots. Tucked on a quiet dead-end road near the front gate. Resort-style perks: clubhouse, showers, internet, water, septic, boat launch & more. Your lakefront retreat is calling. (id:57557)
103 2772 Clearbrook Road
Abbotsford, British Columbia
Welcome to Brookhollow Estates! This ground floor home is on the quiet side of the building and opens up to a private yard! This corner unit has lots of windows, a cozy fireplace, and offers 2 bedrooms 2 bathrooms and over 1000 sq/ft of living space! This building has had the roof replaced, the maintenance fee includes your gas and water. Centrally located for your convenience, you can literally walk to Matsqui Rec Centre, parks, shopping, dining & more! No age or rental restrictions, no pets allowed. Home comes with 1 parking stall. (id:57557)
17285 0a Avenue
Surrey, British Columbia
Welcome to Summerfield-where quality, style, and comfort meet! This beautifully maintained 5-bedroom + den, 4-bathroom home showcases exceptional craftsmanship and thoughtful upgrades throughout. Enjoy the timeless curb appeal with custom exterior brickwork and sunny south-facing exposure. Inside, the open-concept great room floor plan features rich hardwood floors, granite countertops, stainless steel appliances, a brand-new custom pantry, crown mouldings, and fresh paint inside and out. Recent updates include a new hot water tank, garage door opener, and fantastic built-in garage storage. The spa-inspired primary ensuite offers double sinks and a large soaker tub. Located in one of the area's most desirable neighbourhoods-just a 2-minute walk to Douglas Elem (id:57557)
43 - 21 Diana Avenue
Brantford, Ontario
Brantford Best Community Surrounded by Big Box Stores. Beautiful 3 Bedroom, 3 Washroom Recently renovated Townhome In West Brant. Located Minutes From Schools, Shopping, Trails,& Parks! This Home is Freshly Painted Open Concept Main Living & Dining W/Pot Lights & Eat In Kitchen With Quartz Counter tops and backsplash. Convenience doors At Rear Leads To Patio & Full Yard. 3 Generously Sized Bedrooms on 2nd Floor, Primary Bedroom Completed With 4 Pcs Ensuite & W/I Closet. 2 Other Good Size Bedrooms with 2nd Full Bath. Attached Single Car Garage W/ Convenient Inside Entry. 9 Feet Ceiling, New vinyl Flooring On The Main Floor. Lots Of Visitor Parking In Front Of The House. (id:57557)
93 Wheatland Drive
Cambridge, Ontario
Welcome to this stunning detached corner-lot home in Cambridges sought-after East Galt community. Set on a wide and large lot, this spacious and sun filled 3-bed, 3-bath beauty is filled with natural light and upgraded from top to bottom. Enjoy a bright interior with upgraded flooring throughout, upgraded kitchen cabinets and countertops, pot lights, and modern fixtures. The finished basement offers a spacious rec room, wet bar, and additional bathroom perfect for entertaining. Step outside to your private backyard oasis featuring an in-ground pool with a brand-new water heater and a handy shed for extra storage. With an attached garage and a wide driveway there's plenty of parking. Move-in ready, this family-friendly home is close to great schools, parks, trails, and everyday amenities. (id:57557)
N/a Knechtel Lane
Saugeen Shores, Ontario
Tucked away on a quiet, tree-lined lane in the heart of charming and historic Southampton, this 50.33 x 118.15 foot lot offers the perfect opportunity to build the home of your dreams. Just steps from the shops and restaurants along vibrant High Street and the iconic Flag, this location provides the ideal balance of small-town charm and peaceful seclusion.Knechtel Lane offers a serene retreat, while placing you within easy reach of everything Southampton has to offercultural attractions like the Bruce County Museum, the tranquil waters and walking trails around Fairy Lake, the Saugeen River, the harbour, and a sailboat-dotted shoreline.Spend your days walking to the soft, sandy shores of Lake Huron, with its iconic boardwalk, scenic dunes, and stunning beach views. Explore Chantry Island and its lighthouse, or take in the area's breathtaking drives and world-class sunsetssome of the most beautiful in Ontario.For outdoor enthusiasts, adventure abounds year-round: enjoy water sports, boating, fishing, golfing, biking, hiking, tennis, curling, cross-country skiing, snowmobiling, and moreall just minutes from your doorstep.This prime lot is a blank canvas, ready for your visionwhether its a coastal cottage, modern farmhouse, or beach-inspired retreat. With services already at the property line, you can begin designing your dream lifestyle right away. Picture lush gardens, al fresco dining, wellness spaces, and a private outdoor sanctuary tailored to your taste.Dont miss this rare opportunity to become part of a welcoming, vibrant community. In Southampton, a life well-livedand your dream homeawait. (id:57557)
46330 South Street
Central Elgin, Ontario
PRICED TO MOVE! Charming 5-bedroom, 2-bath country home on a quiet, no-through road in historic Sparta. Featuring a spacious mudroom, main floor laundry and numerous updates: kitchen/pantry and flooring (2019), metal roof (2019), full exterior siding (2019), garage conversion (2018), reverse osmosis system, upgraded electrical panel (2024), and new deck (2024). Cozy woodstove plus forced air heating. Detached outbuildings, above-ground pool, and peaceful greenspace views. Located just 30 mins to London, 15 mins to St. Thomas, and 10 mins to Port Stanley and Port Bruce. A perfect blend of modern comfort and rural lifestyle. (id:57557)
209 32044 Old Yale Road
Abbotsford, British Columbia
NEW REDUCED PRICE $ 469000,Welcome to Green Gables! This immaculate 2-bed, 2-bath spacious unit offers a bright, open-concept design in the heart of Clearbrook, just steps from shopping, recreation, medical facilities, parks, and Close to Hwy 1. Fully updated with a new building envelope in 2019, This well-maintained complex features , a guest suite, workshop, and party room plus utility include Gas and hot water. The 1,130 sq. ft. home boasts new vinyl plank flooring, an open kitchen, a formal dining area, and South exposure with mountain and city views. You get secure underground parking/ Carwash Area/ Workshop plus additional Parking rental stalls-all with no age restrictions! (id:57557)
135 Cityview Drive
Guelph, Ontario
Step into a world of modern elegance in this updated ranch style bungalow offering over 4,000 sq ft of high-end living space in Guelph's east end. Just moments from parks, scenic trails, and top-rated schools, this exceptional residence combines timeless design with everyday convenience. At the heart of the home, the chef's kitchen features built-in appliances, breakfast bar and dining area, custom maple cabinetry, and striking tile backsplash, All three main-floor bedrooms are thoughtfully designed with the master bedroom having hardwood floors. The stunning main bath boasts a dual vanity, walk-in shower and soaker tub. This is an entertainer's home - with a fabulous family room with wet bar, wood burning fireplace with stone mantel and patio doors leading to an expansive deck that overlooks your 36 x18 ft inground pool! The fully finished lower level adds versatility with a spacious rec room, 3 bedrooms, with a 4-piece bath, ideal for extended family or guests. It has a separate entrance which could offer extra income as well as a 2 bedroom apartment. The treed 80 x 203 ft lot offers lots of space for expansion for another home or just enjoy the nearly half acre of landscaped property all for yourself!! It's country living with all the perks of city living. This is more than a home; it's where luxury meets lifestyle. (id:57557)

