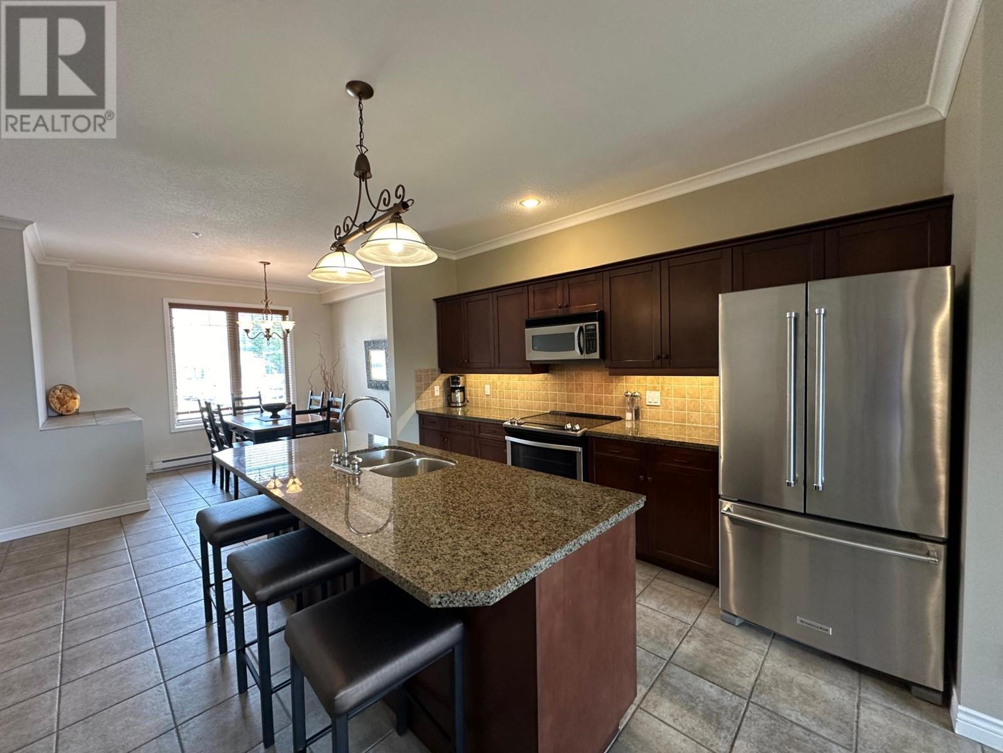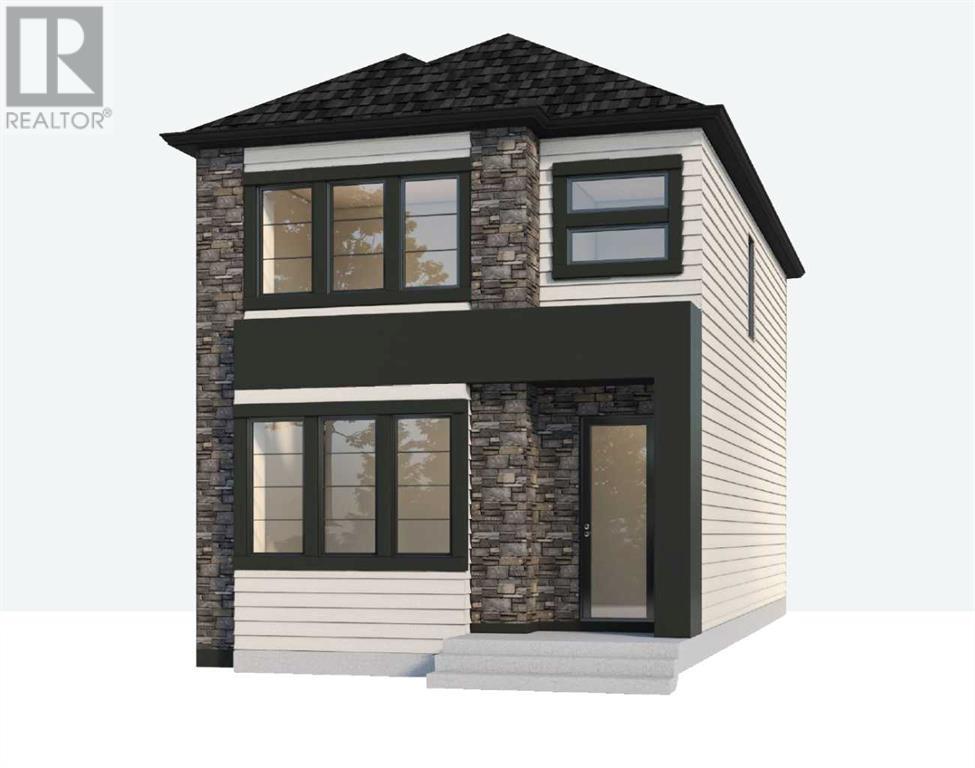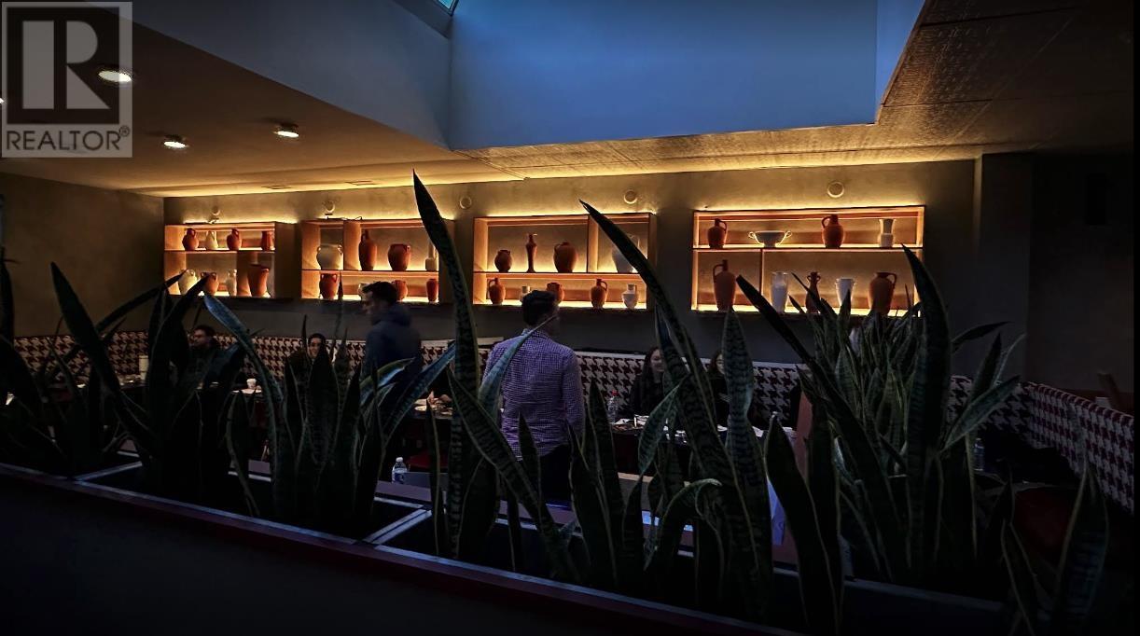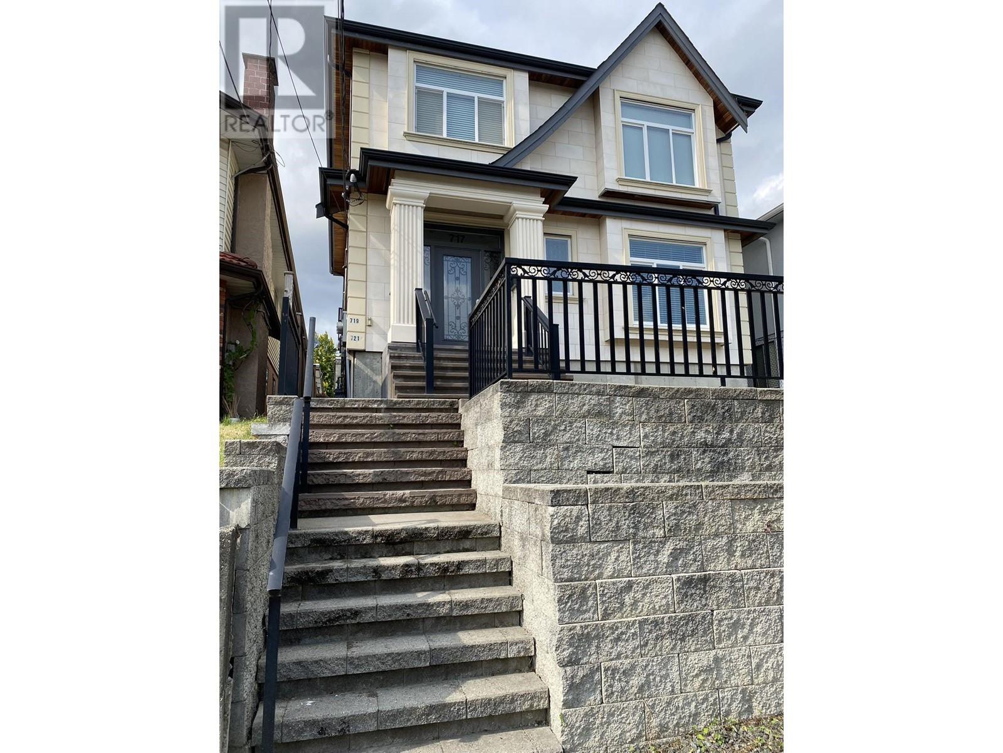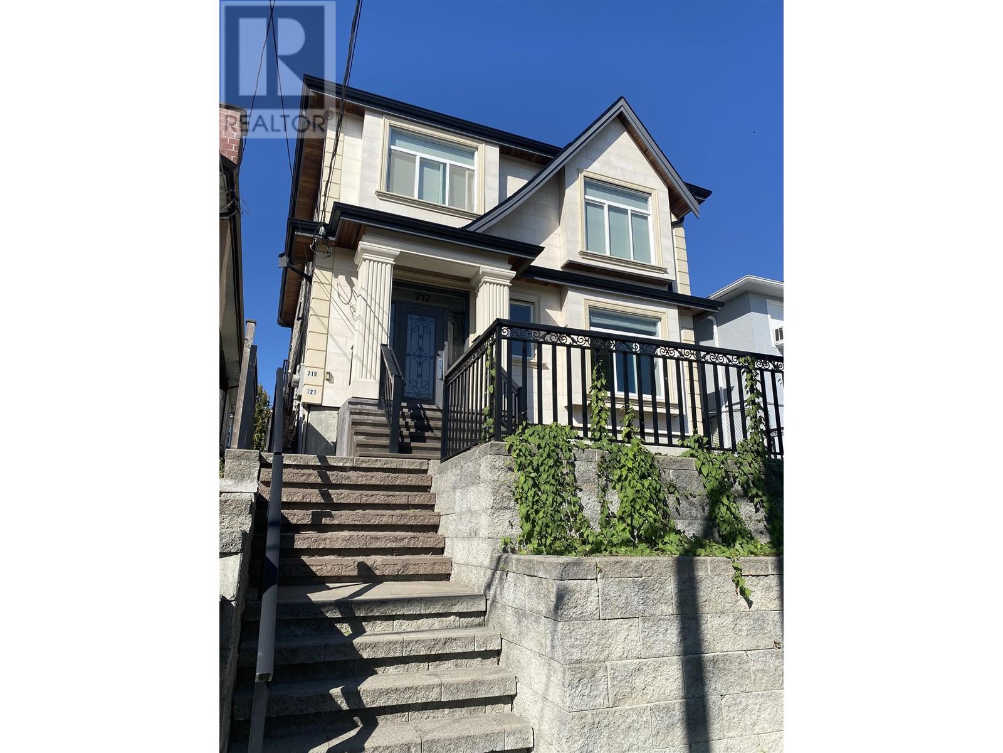200 Bighorn Boulevard Unit# 234c
Radium Hot Springs, British Columbia
Large 2 bedroom 2 bathroom condo overlooking the 9th green of the Springs Golf Course. 1/4 share ownership comes with 12-13 weeks per year of carefree ownership. Great layout with spacious main level with kitchen, dining room and living room leading out to the sunny west facing balcony with panoramic views of the Purcell Mountains. The bedrooms are tucked away on the upper level, the primary bedroom features a large soaker tub. The second bedroom has an east facing balcony overlooking the pool with beautiful views of the Rocky Mountains. Bighorn Meadows is located just a short walk from all the amenities that Radium Hot Springs offers. Take advantage of the rental management pool to generate income when not using your allotted weeks. (id:57557)
105b 3000 Oak St
Chemainus, British Columbia
Discover this delightful ground-floor 2 bdrm, 2 bath corner unit. The thoughtful floorplan welcomes you with a spacious entry and an abundance of storage, complemented by an additional storage locker conveniently located in the building. Offering the perfect blend of comfort and convenience, with recently updated flooring, countertops, lighting, appliances and fresh paint. Cozy up by the gas fireplace featuring an updated surround. With numerous windows, this corner unit is bathed in natural light, creating a bright and inviting atmosphere. 9-foot ceilings enhance the sense of spaciousness throughout the home. The functional kitchen features a handy breakfast bar, perfect for casual meals. Step out onto your private covered patio, ideal for enjoying your morning coffee or an evening breeze. Location is key, and this unit delivers! Enjoy easy access to a variety of shopping options, diverse restaurants, and beautiful parks. Take a leisurely stroll to the beach or explore the charming downtown Chemainus. For added convenience, the property is also located directly on the bus route. This pet-friendly building offers secure entry for peace of mind and welcomes residents of all ages. Seller motivated, quick completion available. Don't miss your chance to own this charming and updated home in this beautiful World Famous Mural town. (id:57557)
6912 Terazona Drive Unit# 388
Kelowna, British Columbia
PANORAMIC Okanagan Lake Views from this beautiful bright La Casa Cottage with LARGE GARAGE, private REAR LAWN, steps to the POOL & HOT TUB, lots of parking. Fully Furnished ready for you and/or Vacation Rental Guests (La Casa has a strong vacation rental market & exempt from STR ban). Large deck, 3 bedrooms, 3 bathrooms. Beautiful Hardwood floors & tiling. Lawn in front across street is common property, not a buildable lot. Stone countertops, high quality finishing throughout. Access to the Bear Creek ATV Trail System. NO SPECULATION TAX applicable at La Casa. La Casa Resort Amenities: Beaches, sundecks, Marina with 100 slips & boat launch, 2 Swimming Pools & 3 Hot tubs, 3 Aqua Parks, Mini golf course, Playground, 2 Tennis courts & Pickleball Courts, Volleyball, Fire Pits, Dog Beach, Upper View point Park and Beach area Fully Gated & Private Security, Owners Lounge, Owners Fitness/Gym Facility. Grocery/liquor store on site plus Restaurant. Boat taxi also picks up nearby. (id:57557)
54 Creekview Gardens Sw
Calgary, Alberta
Welcome to 54 Creekview Gardens SW—Aurora by Award-Winning Baywest Homes. a stunning and contemporary haven nestled in the vibrant new community of Creekview. This bright and spacious home offers a seamless blend of modern design and functional living. Step through into the inviting sun-drenched open-concept living room, where expansive windows bathe the space in natural light. The heart of the home, the kitchen, boasts a large central island—ideal for casual dining, and entertaining guests. Upstairs, retreat to the expansive primary bedroom, complete with a spa-like ensuite. Indulge in the 6mm glass shower, double vanity, and walk-in closet that promises ample storage. The upper level also features a convenient laundry room, a full bathroom, and generously sized additional bedrooms, perfect for family living or hosting visitors. ** Looking for more space? Ask at the showhome about options for a legal suite or basement development to customize the home to your unique needs. Nestled alongside the stunning Sirocco Golf Club, Creekview offers a perfect balance of nature and convenience for those who love life on the greens. For all your shopping needs Township Shopping Centre in nearby Legacy boasts over 50 retailers and services, including popular destinations like Sobeys, Starbucks, Cobs Bread, The Canadian Brewhouse, Winners, and more. Families will appreciate the planned future school site, conveniently located near the community entrance, ensuring a short and safe walk or bike ride for students. Creekview also features numerous parks, playgrounds, and sports fields, offering ample outdoor recreation opportunities for residents of all ages. **Photos are of the Showhome and may not exactly represent the finished product. (id:57557)
79 Belvedere Crescent Se
Calgary, Alberta
Welcome to the stunning Henshaw model by Alliston at Home, located in the community of Belvedere Rise. This beautifully designed front-attached garage home spans just under 2,100 square feet and backs onto serene green space, offering privacy and picturesque views. Featuring four spacious bedrooms and three full bathrooms, including a main-floor bedroom with full bathroom-perfect for multigenerational living, this home blends comfort and style seamlessly. The beautiful kitchen is a chef’s dream, featuring designer- curated interior color selections, premium finishes, and a Whirlpool stainless steel appliance package. The side entrance offers limitless potential. The farmhouse-style elevation adds excellent curb appeal, complemented with a fireplace in the living area, big windows, upgraded interior railings that add an elegant touch throughout and a rear deck for cozy outdoor gatherings. Located just steps from a natural reserve with scenic walkways, this home is ideally situated for outdoor enjoyment. Families will appreciate the proximity to future amenities such as an elementary school, playfields, and sports fields within walking distance. Additionally, the location offers unmatched accessibility with quick access to Stoney Trail, downtown Calgary, and East Hills Shopping Centre, which features Costco, Walmart, Staples, and more. This rare gem combines thoughtful design, quality craftsmanship, and a prime location, making it the perfect place to call home. Possession is expected in August or September 2025—Don’t miss this exceptional opportunity! Welcome to your next home! Contact us today to schedule your private tour. (id:57557)
382 Broadway
Vancouver, British Columbia
Fully Vented Restaurant at Cambie & Broadway ' Asset Sale Opportunity to purchase a fully vented restaurant space in one of Vancouver's busiest and most desirable corridors. Located at Cambie and Broadway, this high-exposure location benefits from strong foot traffic, excellent transit access, and proximity to dense residential and commercial developments. This is an asset sale ' no equipment is included ' offering a clean slate for your concept. The space includes a full commercial venting system, saving significant time and cost for restaurant operators. The landlord is prepared to offer a new lease to qualified tenants. Asking Price: $149,000 Serious inquiries only, do not approach directly. (id:57557)
47 Heirloom Drive Se
Calgary, Alberta
Welcome to 47 Heirloom Drive SE. Introducing 'The Basil' by Award-Winning Baywest Homes. This stunning residence features a thoughtful, open-concept floor plan, perfect for modern living. The light-filled great room flows seamlessly into a chef’s kitchen, equipped with an electric stove, OTR microwave, dishwasher, BBQ gas line, and a water line for added convenience on the main floor. The kitchen is a true culinary delight, offering an abundance of storage, including not one, but two pantries. The spacious dining room, ideal for hosting family dinners or gatherings, is complemented by a convenient mudroom, designed with smart storage solutions to keep your home organized. Upstairs, the primary bedroom retreat awaits, complete with a luxurious ensuite and walk-in closet. The upper floor also includes a versatile bonus room and laundry for added convenience, along with a full bath and two additional bedrooms. Need more space? Ask about the optional fourth bedroom on the upper floor. Enjoy peace of mind with energy-saving triple-pane windows and personalize your new home with Baywest’s signature Concierge Interior Design Service. This is the perfect opportunity to create a space that is uniquely yours. Rangeview is Calgary’s First Garden-to-Table Community, designed to inspire living through food celebration. The walkable streets, open spaces, and gardens are becoming vibrant gathering places for neighbors to connect. Residents can walk, jog, or cycle on the network of pathways that weave through the community park system. Plans include 23+ acres of reconstructed wetlands and ponds, creative playground areas, outdoor classrooms, interpretive areas, and much more. Residents will collaborate to bring life to Rangeview’s food-producing and pollinator gardens, orchards, and greenhouse. Market Square will be Rangeview’s community hub for gathering, connecting, and sharing—an inviting area for community events, food markets, and celebrations with open lawns and playgrou nds. There is even an Urban Village planned with restaurants, boutiques, and services. *Measurements are taken from Builder's proposed blueprints and are subject to change prior to construction. (id:57557)
West Bsmt 717 E 61 Avenue
Vancouver, British Columbia
Cozy Garden Suite available July 1st - One bedroom suite; - Ground level; - Separate entrance; - Street parking; - No pets; - Shared laundry room with washer and dryer; - Shared utilities; - No smoking; Credit check: Required Employment Proof: Required Security Deposit required: Yes Tenant insurance required: Yes (id:57557)
East 719 E 61st Avenue
Vancouver, British Columbia
SUNSET/FRASER ~ Enjoy living in a diverse neighborhood filled with vibrant shopping areas lined with many independently owned stores and restaurants. Close to transit, Langara College, Elementary Schools (Pierre Elliott Trudeau, Walter Moberly & John Henderson, etc), parks, etc. 2 Bedrooms in independent legal suite with 1.5 baths (on the main floor in a newer house high above the street level). Private entrance. Very bright with 6 windows in total on 3 sides. Shared laundry (washer/dryer) with two other units in the building. Shared utilities. Plenty of street parking at the front of the house. No pets, No smoking, No sublease permitted. *NOTE: 10:00 PM to 8:00 AM quiet hours must be respected, no loud talking or sounds. (id:57557)
3535- 3539 W 3rd Avenue
Vancouver, British Columbia
LOCATION! LOCATION! LOCATION! Rare opportunity in prime Kitsilano with 3 legal addresses: 3535, 3537, 3539 W3rd Avenue Vancouver. This spacious 8 bed 6.5 bath home on a 33'x120' lot with lane access offers endless potential. Ideal for multigenerational living and investment. Renovate or future rebuild in this fabulous location. Features include 3 separate entries, sprinkler system, and double garage. Walk to Jericho Beach, Yacht Club, parks, shops, cafés, and transit. School catchments: Bayview Elem (2 min), Kitsilano Sec (7 min), St. John´s (8 min), St. George´s (10 min) Book your private showing (id:57557)
1184 Iron Ridge Avenue
Crossfield, Alberta
Don’t miss this rare opportunity to own a professionally designed and fully upgraded showhome, now available for purchase with a leaseback option! Receive a 5% return on the purchase price while your home is being utilized as a show home. Built by Calgary and area builder Alliston at Home, this standout 3-bedroom, 2.5-bath beauty sits in the heart of Crossfield’s sought-after Iron Landing community—just steps from Veterans Peace Park and within walking distance to Crossfield Elementary and W.G. Murdoch Schools and ONLY ten minutes North of Airdrie. Small town charm near big city amenities, get the best of both worlds here. With over 1,900 sq. ft. of thoughtfully designed living space, this home blends modernstyle with total functionality. You’ll love the bright, airy vibe from the moment you walk in, thanks to the 9’ ceilings, open-to-below entry, and a mix of matte black and stainless- steel fixtures that add just the right amount of edge. At the heart of the home is a chef-inspired kitchen decked out with Whirlpool appliances, perfect for casual family dinners or hosting friends. The open-concept great room features a cozy electric fireplace and flows seamlessly into the dining area—ideal for both chill nights in and big get-togethers. Need space for your vehicles and your gear? The oversized tandem garage fits up to 3 vehicles, with extra room for storage (or even a future golf simulator setup). Upstairs, you’ll find, 3 spacious bedrooms with the primary bedroom having a dreamy 5-piece spa like ensuite consisting of dual sinks, a soaker tub and a huge 60x36 shower that leads you into your large walk-in closet. The large bonus room offers additional living space and a full laundry room complete with Whirlpool washer and dryer. The unfinished walk-out basement with 9’ ceilings and plumbing rough-in gives you a head start on future development—think rec room, guest suite, home gym, or all three. Outside, enjoy your north-facing deck, perfect for morning coffee or s unset unwinds. Bonus features include air conditioning, luxury vinyl plank flooring throughout the main, triple-pane windows, front yard landscaping + tree and showhome worthy upgrades throughout. (id:57557)
22 Nolanfield Terrace Nw
Calgary, Alberta
Built in 2014 by Morrison Homes, a 16-time winner of the Calgary Region ‘Builder of the Year’ Award. The bright, open main floor features 9' ceilings and a chef’s kitchen with granite countertops, a large island, alkaline drinking water spout, and high-end finishes - perfect for cooking and entertaining. A mudroom at the rear entrance adds practicality, while a half bath completes the main level. Upstairs, the spacious primary suite boasts a walk-in closet and ensuite, along with two additional bedrooms, a full bathroom, and a laundry room with washer and dryer.The entire home has a fresh coat of paint, and the brand new luxury vinyl plank flooring on the main leads down to the freshly fully finished basement, which has a generously sized media room, full bath, an additional bedroom, bar nook, and storage room.Out the rear, you'll find a deck, poured concrete patio and low-maintenance backyard which you'll enjoy great afternoon summer sun with the NW facing rear. The hot tub has its own poured concrete pad, with underground electrical conduit and wiring in place - hot tub included as-is. For added appliance longevity, the home includes a high-end water softener, plus an exterior hot water connection at the rear hose bib to speed up hot tub heating after a water change.The oversized 24' x 24' fully custom garage is massive (room for 2 vehicles, 2 motorcycles, plus room for a workbench and tools). With a custom 9' tall x 20' wide overhead door (2’ taller, 4’ wider than a standard double garage door). The overhead door is on a DC belt drive opener with battery backup. The garage has a 240-volt, 100-amp subpanel, with underground electrical and communications conduits running from the basement. With the garage's 10' ceiling height, a car lift is possible! A garage dweller's dream!This family-friendly home is a 5 minute walk to numerous amenities, including a grocery store, vet clinic, medical office, and restaurants, with a future school site just a block away. Commuting is effortless with quick access to Stoney Trail, Deerfoot, Crowchild, and 14th Street. Garage to Banff in 75 minutes! Offering modern conveniences, thoughtful upgrades, and an unbeatable location, this home is a must-see! (id:57557)

