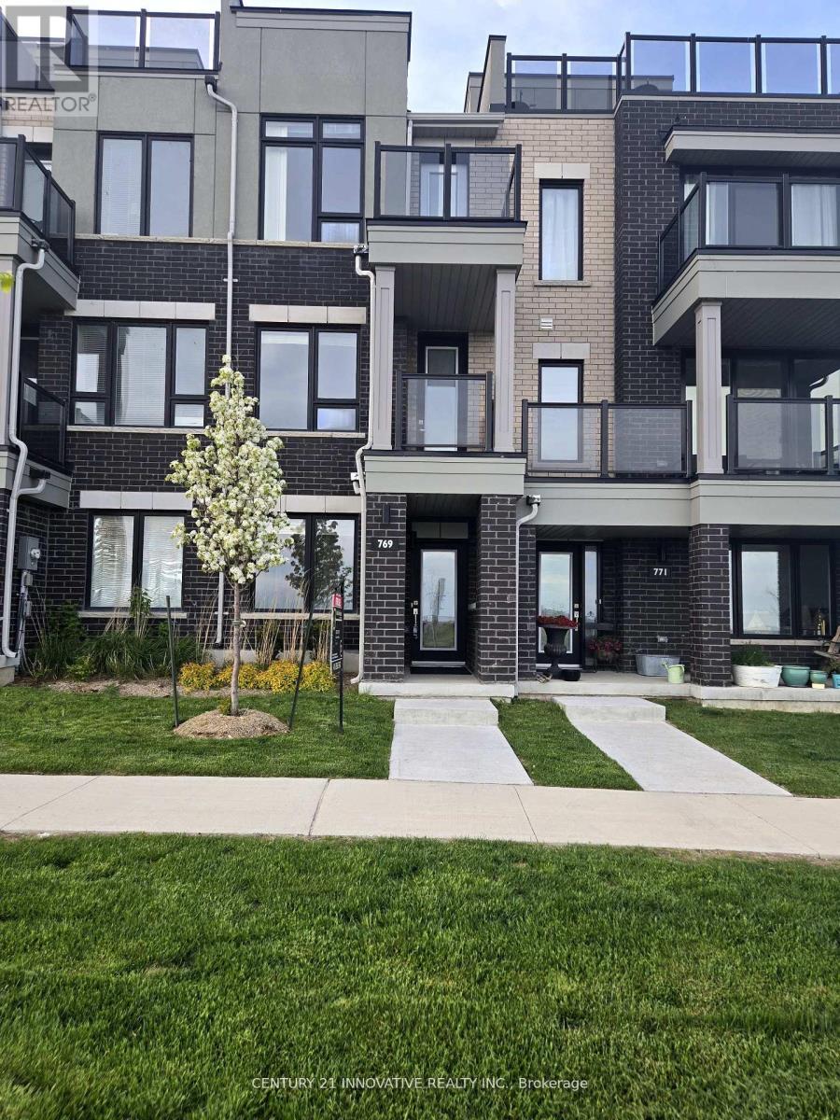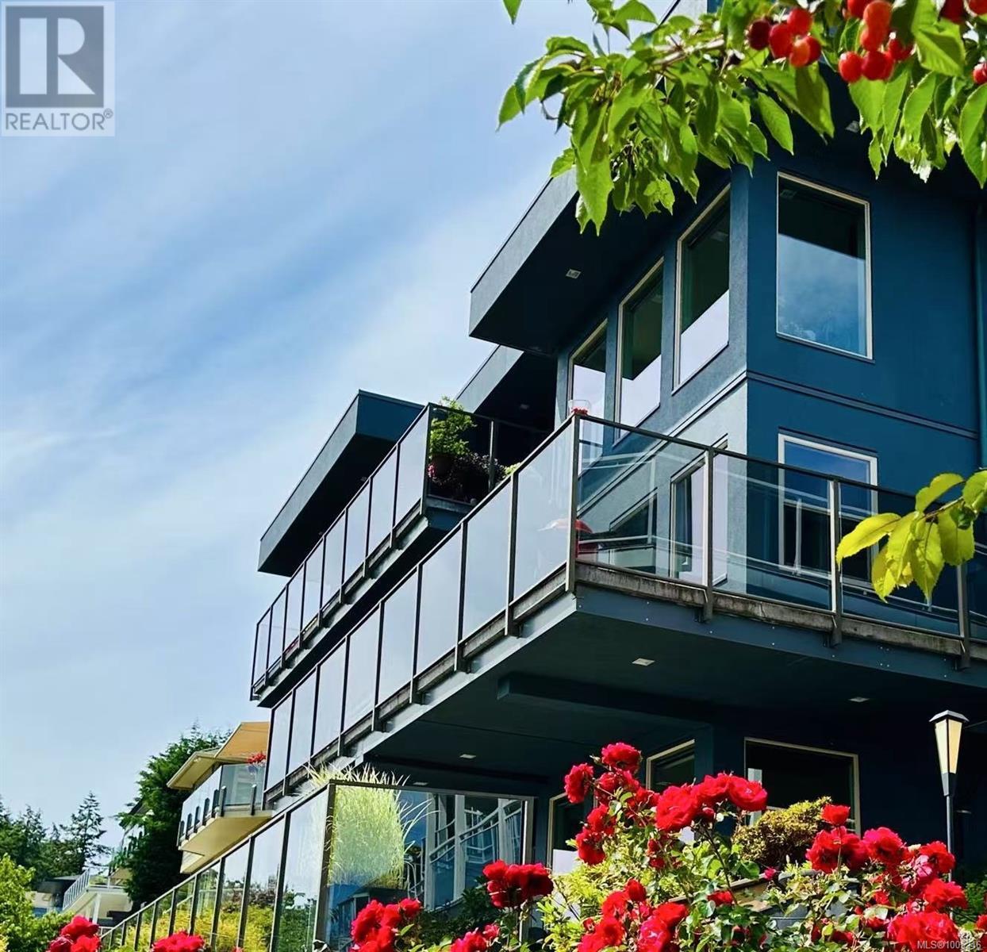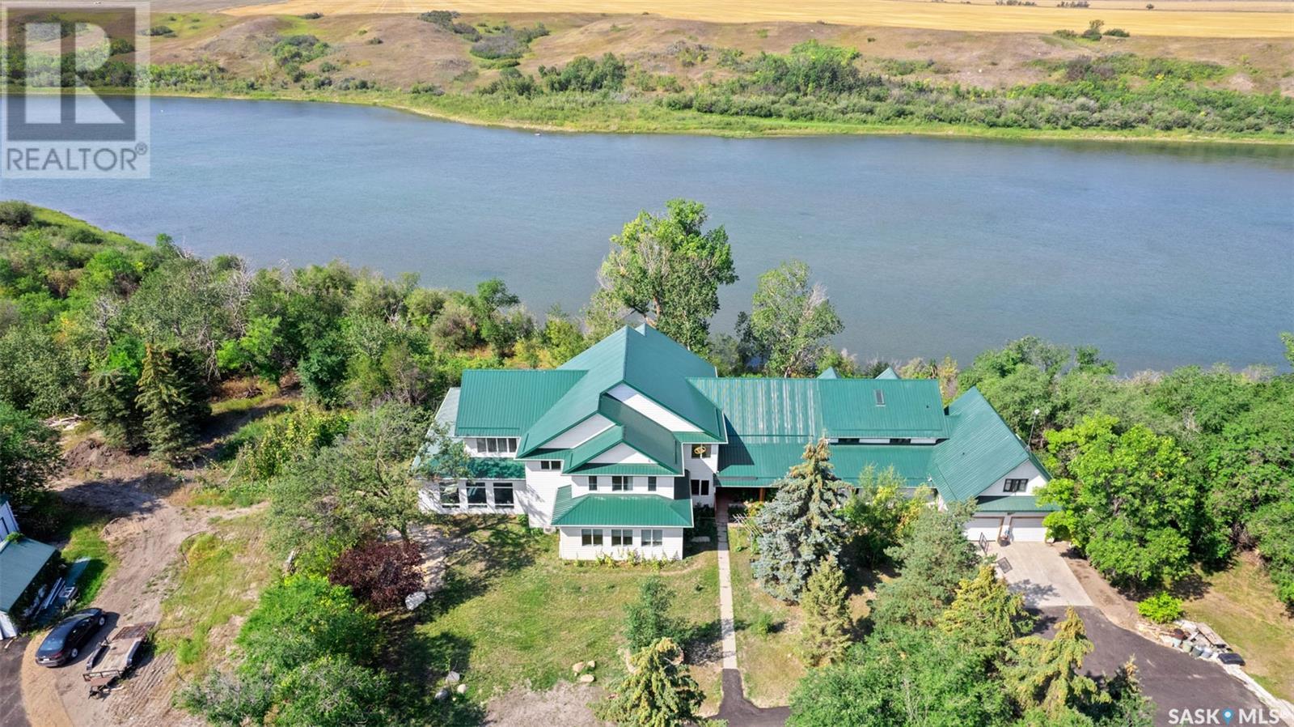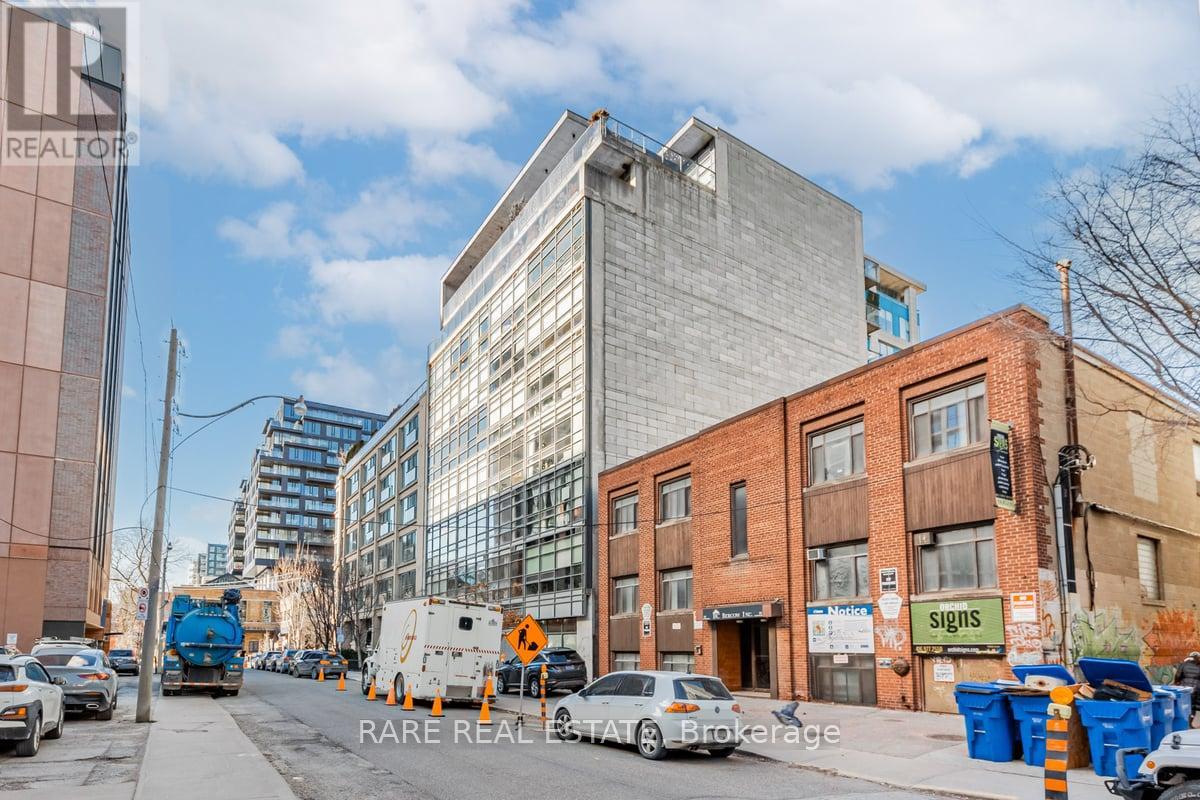1032 Iron Landing Way
Crossfield, Alberta
AMAZING FAMILY HOME - PREMIUM UPGRADES THROUGHOUT - SEPARATE SIDE ENTRANCE TO BASEMENT - 3+1 BED - 3 FULL BATH Welcome to your dream home! This custom-built 3 bed, 3 bath two-storey in the heart of CrossField is packed with high-end finishes and thoughtful design—no expense spared. Step into a bright, open-concept main floor with soaring 9-foot ceilings, stylish premium vinyl plank flooring, all premium window coverings, keypad door locks all around and a stunning designer lighting package throughout. At the front, you’ll find a bedroom currently being used as a flex room offering lots of versatility. The heart of the home is the gorgeous kitchen featuring gleaming quartz countertops (also in every bathroom), a premium gas cooktop, recessed pot lighting, upgraded stainless steel appliances, and full-height cabinetry that adds both elegance and storage. The spacious dining and living areas are ideal for everything from hosting dinner parties to relaxing with family, complete with a rare full four-piece bathroom on the main level. Upstairs, the primary suite is your private retreat with space for a king-sized bed, a large walk-in closet plus a second closet, and a luxurious spa-inspired ensuite with dual vanities and a sliding glass shower with full-height tile. Your complete laundry room with built in shelving, two generously sized bedrooms and another full four-piece bath finish off the upper level. Outside, enjoy your fully landscaped backyard with brand-new sod and new premium fencing, a rear deck perfect for BBQ nights, and a safe play space for the kids. The detached double garage features an oversized door to fit larger vehicles, is insulated and heated, and comes wired with 60-amp service—ready for your EV charger. The unfinished basement has its own versatile SIDE ENTRANCE, three big windows, and a bathroom rough-in, offering amazing potential for a legal suite or future development. Located close to schools, shopping, and amenities, this move-in-ready home t ruly has it all—book your private tour today before it’s gone! (id:57557)
14 Red Embers Crescent Ne
Calgary, Alberta
HUGE PRICE REDUCTION( $30,000) FOR QUICK SALE!!! CENTRAL AIR CONDIONING| FINSIHED BASEMENT WITH SEPERATE ENTRANCE| Discover this beautifully upgraded two-storey home built by the renowned Jayman BUILT, offering over 2,400 sq ft of total living space including a fully finished basement with a separate entrance. As you step inside, you're greeted by an open-concept main floor featuring a versatile office/den with window, a spacious living room, a bright dining area, and a stunning kitchen equipped with stainless steel appliances. There's also a convenient half bathroom and a well-designed mudroom with extra storage. Upstairs, you’ll find three generous bedrooms, including a luxurious primary suite with a huge walk-in closet and private ensuite, along with an upper-floor laundry room for added ease. The basement is fully finished and includes a bedroom, full bathroom, and a large family room, rough in for laundry, offering the flexibility for extended family living. Enjoy year-round comfort with central air conditioning, and step into the spacious backyard featuring a lovely deck – perfect for summer BBQs and gatherings. Ideally located near Stoney Trail, Calgary International Airport, grocery stores, and public transportation, this home is perfect for large or growing families and has so much to offer! (id:57557)
67 Sweet Water Place
Rural Rocky View County, Alberta
Fully developed walkout bungalow located on a pie lot at the end of a cul-de-sac in Elbow Valley Estates. Extensive millwork and added upgrades throughout offer a location, design and plan to suit a lock and leave lifestyle. Exposed front drive, irrigation epoxy garage flooring with EV charger and a front porch with composite decking. Newer furnace, hot water tank, Central air, rear composite decking, garage doors, fridge, gas stove, washer, dryer, dishwasher, fresh new interior paint, LVP added to the stairs and entire lower level and renovated lower bath. Enter into 10' ceilings, Oak hardwood flooring, stain glass accents, solid core 8' doors with access to the 2-peice bath just off the family size laundry/mudroom. A front den/flex room with 10" baseboards looks out on to the front of the home with the open design kitchen, dining and lifestyle room to the back. A plethora of kitchen cabinet and counter space with a central island, corner pantry, upper transom windows, granite counters, a Samsung fridge, Bosch dishwasher, Cafe gas stove all positioned beside the family dining area with garden door access to your deck with BBQ gas line and stairs to below with new carpet completed in the lifestyle room. The main floor primary bedroom offers room for all sizes of furniture placement with its own 5-peice en-suite bath including his and her sinks, a separate full size shower, walk-in closet, 3 transom windows tiled floors and deep soaker tub. The fully developed walkout lower level adds to the home's value with a gas fireplace, a full width recreation room, a 3-piece bath, 2 generous size kids or guest rooms, massive storage option in the utility room 9' ceilings, in-floor heating, water softener, high-efficient furnace and central vacuum. Enjoy the luxury of an Estate community and local amenities such as swimming, pathways, ice skating, golfing, and local events within this established wooded area the perfect spot to get out and experience! (id:57557)
769 Port Darlington Road
Clarington, Ontario
Welcome to this Waterfront Paradise! This beautifully maintained, 1706 sq.ft townhouse condo features an open concept layout, modern finishes and generous living space perfect for both relaxing and entertaining. This property boasts hardwood floors through out, Oak stairs with iron pickets, 9Ft Ceilings, 3 Bed/3 full Bath.Master W.2 Double Closets, Modern Kitchen with a large island, all quartz counters and W. Walkout Terrace, Gas Bbq Hook-Up, Pantry. S.S. Kitchen Appliances & Samsung Washer/Dryer On Bedroom Level. Enjoy an unobstructed lakeview from all Floors W. Patio Overlooking Lake Ontario. (id:57557)
2 13730 232 Street
Maple Ridge, British Columbia
Charming 2-bed, 1-bath rental in Silver Valley, Maple Ridge, available for $2200/month. This modern unit, approximately 7 years old, boasts a convenient location and includes, water, and existing furnishings in the rental package. With a well-designed layout, the property offers a comfortable living space for individuals or a small family. Take advantage of this opportunity to reside in a contemporary home with included amenities and the convenience of all-inclusive rent in the sought-after Silver Valley community. (id:57557)
3716 Belaire Dr
Nanaimo, British Columbia
This stunning custom-built contemporary home offers breathtaking panoramic views of Departure Bay, Georgia Strait, Newcastle, Protection and Gabriola Islands, as well as the city lights of Nanaimo. With 4,109 sq. ft. of thoughtfully designed living space, this three-level engineered home is a rare opportunity to own one of Nanaimo's finest properties, featuring high-quality craftmanship, modern architecture, and top-tier finishes. The bold 8'x4' custom metal entrance door sets the stage for what's inside. The open-concept living areas boast 11-ft ceilings, allowing natural light to fill the space while showcasing stunning ocean and city views. Expansive concrete decks with glass railings on each level provide perfect spots to take in passing BC Ferries, floatplanes, and pleasure crafts, as well as seasonal fireworks and the famous bathtub race. Built for strength and longevity, this home features engineered steel I-beam construction, commercial-grade stucco with a rain screen system, and a triple-layer roof membrane for excellent weather protection. A three-level elevator ensures easy access to every floor, making this residence ideal for all ages. Additional highlights include oversized concrete driveway with extra RV parking, two high-end York heat pumps, 2 luxurious fireplaces, and 8' solid wood interior doors with premium hardware. For added convenience, the home has two hydro meters, separating the main residence from the legal suite, offering potential rental income or space for extended family. Every detail has been carefully designed to provide exceptional quality, luxury, and functionality. This is more than just an oceanview home-it's a rare opportunity to own a truly special property in one of Nanaimo's most desirable neighborhoods. Don't miss out-schedule your private viewing today! (id:57557)
Cao Residence
Corman Park Rm No. 344, Saskatchewan
Welcome to this luxurious home, surrounded by trees, stunning views and water for miles.The gated entrance leads onto a newly paved driveway up to the house. Step into the entryway with double closets, which opens into the grand open concept living area. It is highly detailed, from the gorgeous tiles and polished hardwood floors to the intricate gold ceiling details. One side of the main floor is a living and dining room area with a wet bar. Down the hall is a 2-pc bath, a large bonus room and stairs up to the splitsecond level. This home features an elevator to arrive at any floor quickly. Travelling up to the second floor, there are two bedrooms, each with a 3-pc bath, stunning water views, and a walk-in closet. Down the hallway is a third bedroom, a laundry room, and the primary bedroom. The enormous primary bedroom has a 5-pc bath, a soaker tub, a separate glass shower, double vanities, and a walk-in closet.The other side of the main floor has cabin-like decor with vaulted, beam ceilings, featuring a dining room and a huge kitchen. It has a central island, a secondary pull-up island, and loads of counter and cabinet space. French doors lead to an enclosed screened area and open observation deck, which overlooks the water. Down the hall from the kitchen is a second entrance with a coat closet, 2-pc bath and laundry room combo. Up the wooden staircase is a bedroom, 4-pc bath with double vanities, a bedroom with wood beam ceilings, and a primary bedroom. The primary bedroom has a balcony and a walk-in closet-a 3-pc bath with double vanities and a soaker tub.The basement has an indoor pool and a sauna---surrounded by floor-to-ceiling windows! It also has a great games/entertainment room, a theatre, and a 3-pc bath---with views of the backyard and gorgeous floors. There is also a bonus room, a bedroom and a 3-pc bath.There is an attached double-car garage, with three other detached garages next to the home. This home is a showstopper and would be a dream to live in! (id:57557)
208 929 Northumberland Avenue
Saskatoon, Saskatchewan
Affordable and functional 3-bedroom condo in a convenient location. This second-floor unit features a practical layout with updated kitchen cabinetry, granite countertops, and stainless steel appliances. Enjoy added value with in-suite laundry with a combo washer/dryer, extra storage, and a private balcony. Located just steps from a park, close to elementary schools, and minutes to shops and services. A solid option for first-time buyers, downsizers, or investors looking for an affordable, low-maintenance home. Quick possession available. Contact your REALTOR® to schedule a viewing. (id:57557)
238 Stillwater Drive
Saskatoon, Saskatchewan
SHOWS LIKE NEW! This 3-bedroom home in Saskatoon's Lakeview neighborhood has been fully updated with new flooring, lighting, and kitchen appliances. Basement developed with 2 large family rooms. It features central A/C and a spacious yard with a double detached garage. Rough in for bathroom in basement. Rough in ready for an additional bathroom. Located close to schools, parks, and other amenities, it’s a practical choice for families or anyone looking for a move-in-ready home in a quiet, established area. Immediate Possession available. (id:57557)
302 - 42 Camden Street
Toronto, Ontario
Welcome To Zen Lofts, A Beautiful Boutique Building Nestled On Desirable Street In The Fashion District/Downtown Toronto, Featuring Only 35 Units And Rarely Available! Perfect For The Urban Dweller, This Unit Offers Open-Concept Living With Lofty Concrete Ceilings, Providing A Cool and Modern Vibe For Its Owner. Cook In Style In Your Spacious Kitchen, Open to Your Light-Filled Living/Dining Area That Boasts Floor-To-Ceiling Warehouse-Style Windows With A Sliding Door Walkout To Your Large Personal Terrace, Where BBQs Are Allowed, Transforming It Into An Extended Living Space For Entertaining, Relaxing, And Enjoying! Your Primary Bedroom Has A Large Closet And Natural Light, Sharing The Same Ambiance Featured Throughout, Plus A 4-Piece Bathroom And In-Suite Laundry To Complete The Space. Zen Lofts Is Pet-Friendly With A Dog Park Just Across The Street, Steps To The Newly Opened Waterworks Food Hall, 1 Minute Away From Ace Hotel, 3 Minutes To The Spadina Streetcar, The Vibrant Energy Of Queen St W, And Tons More As You're Surrounded By Everything Offered In This Incredible City. Must Be Seen -- This Unit Won't Last Long!! (id:57557)
Little Church Look Out
Lumsden Rm No. 189, Saskatchewan
Land perfectly situated on the gently rolling hills known as Little Church Look Out in the Qu’Appelle Valley. This land offers services to the property line and an artisan well on the property. Giving you an opportunity to own a serene piece of land in nature with great nature walks and laid back country drives with beautiful views. This may just be the ideal location to build your dream home overlooking The Little Church in the Valley. The Kennell Anglican Church aka The Little Church in the Valley was designated a Heritage Site in 1982, and has been featured in the Sasktel phonebook and is regularly pictured in calendars and tourism promotions. The church is one of Saskatchewan’s most often photographed historical church and hosts local weddings and backdrop for many wedding photographs. This land is located a short drive to Craven, Lumsden and Regina Beach, while only being a 15 minute drive to Regina's north end amenities. (id:57557)
178 Howatt Street
Borden-Carleton, Prince Edward Island
A Waterfront Retreat with Views of the Confederation Bridge, Fishing Wharf, and Lighthouses! Welcome to your slice of Prince Edward Island paradise! Nestled along the peaceful shoreline of the Northumberland Strait, this charming home offers year-round coastal living with unobstructed water views and private beach access. Step inside to a light-filled living space that instantly feels like home, full of inviting character and historical charm. The main level features an enclosed front porch, a bright and functional kitchen with breathtaking water views, perfect for enjoying your morning coffee at the island or a cozy breakfast table. A sliding patio door frames the scenery and opens onto the expansive back deck (rebuilt in 2024), ideal for seamless indoor-outdoor living and entertaining. Off the breakfast area, you will find a convenient half bath with laundry. A formal dining room with classic pocket doors and a welcoming living room complete the main level. Upstairs, the spacious primary bedroom features a private balcony, perfect for sunrise coffee or sunset views over the sparkling water, plus a lounge and vanity areas. Also on the upper level are a second bright bedroom and an updated full bathroom. Outside, the generous back deck extends your living space into the beautifully landscaped yard, complete with raised garden beds, a cozy fire pit, and newer stairs leading directly down to the shore. At low tide, explore the vast beach just steps from your door, perfect for walking, kayaking, paddle boarding, or simply soaking in the island's natural beauty. A new (Fall 2024) 14' X 28', wired bunkie with a metal roof adds endless potential and is ready to be finished into a guest suite/art studio/home office. This great location offers easy walkability to the Confederation Trail, Dining, Shopping, & More! (id:57557)















