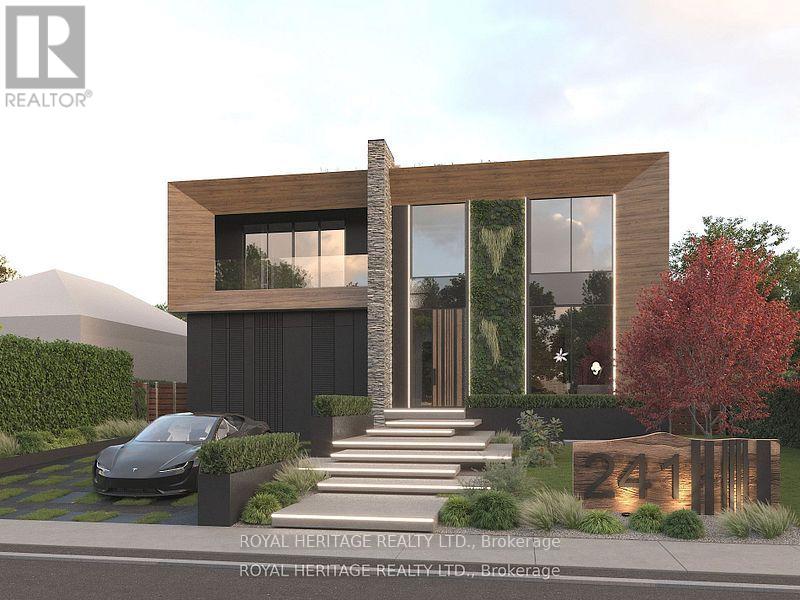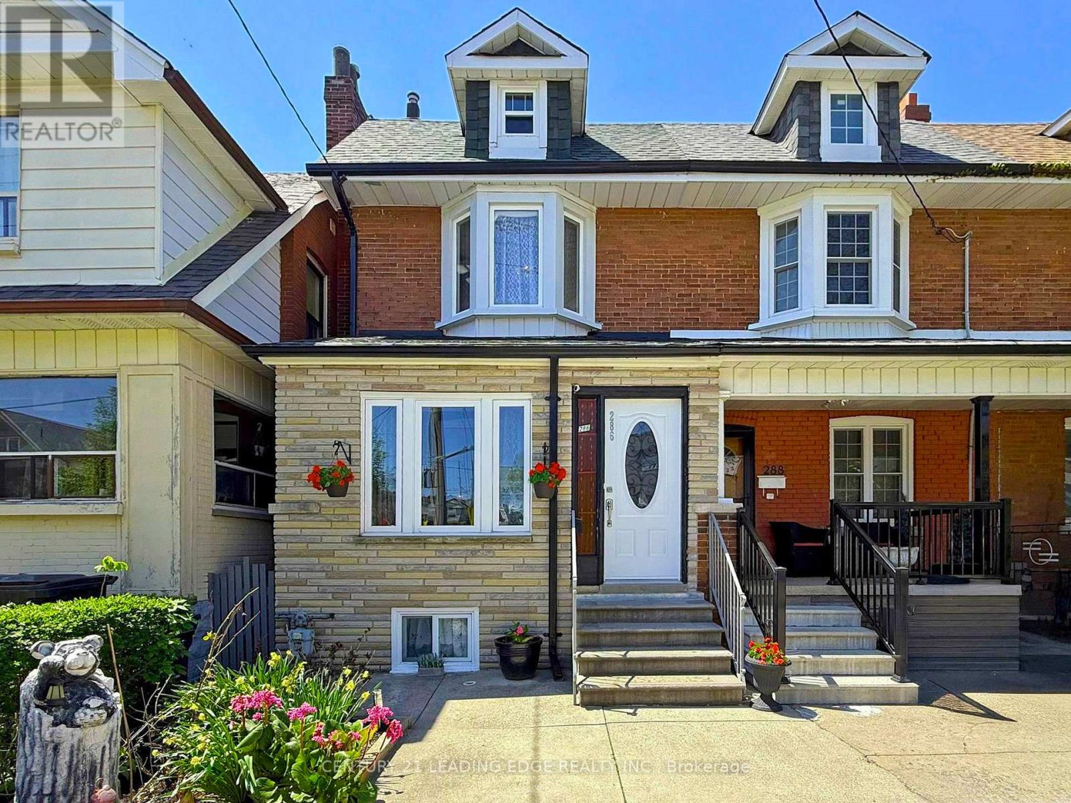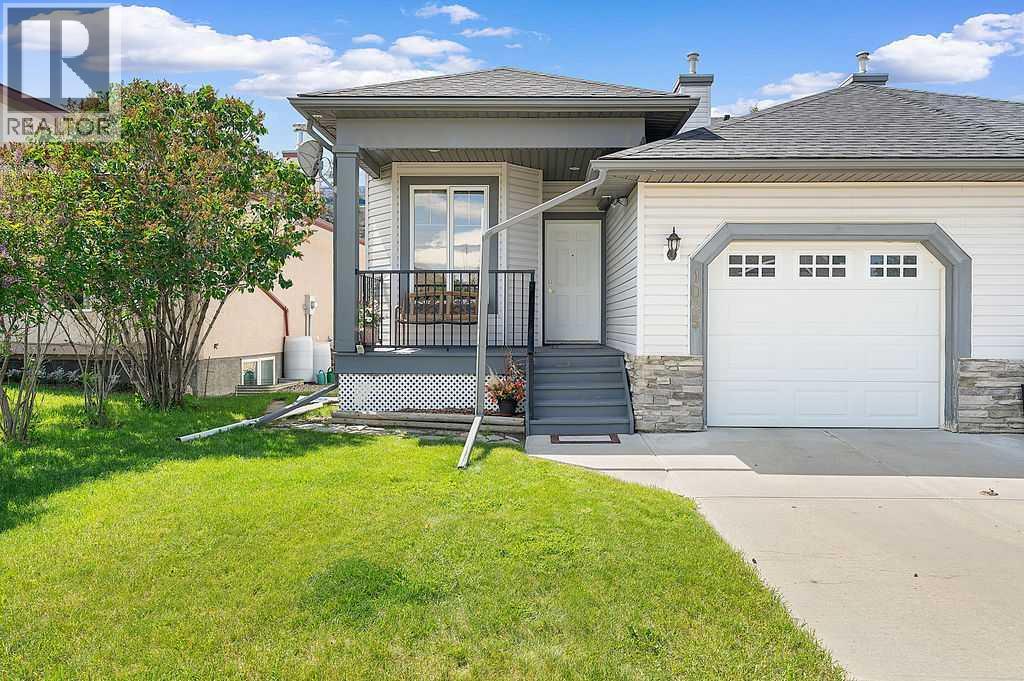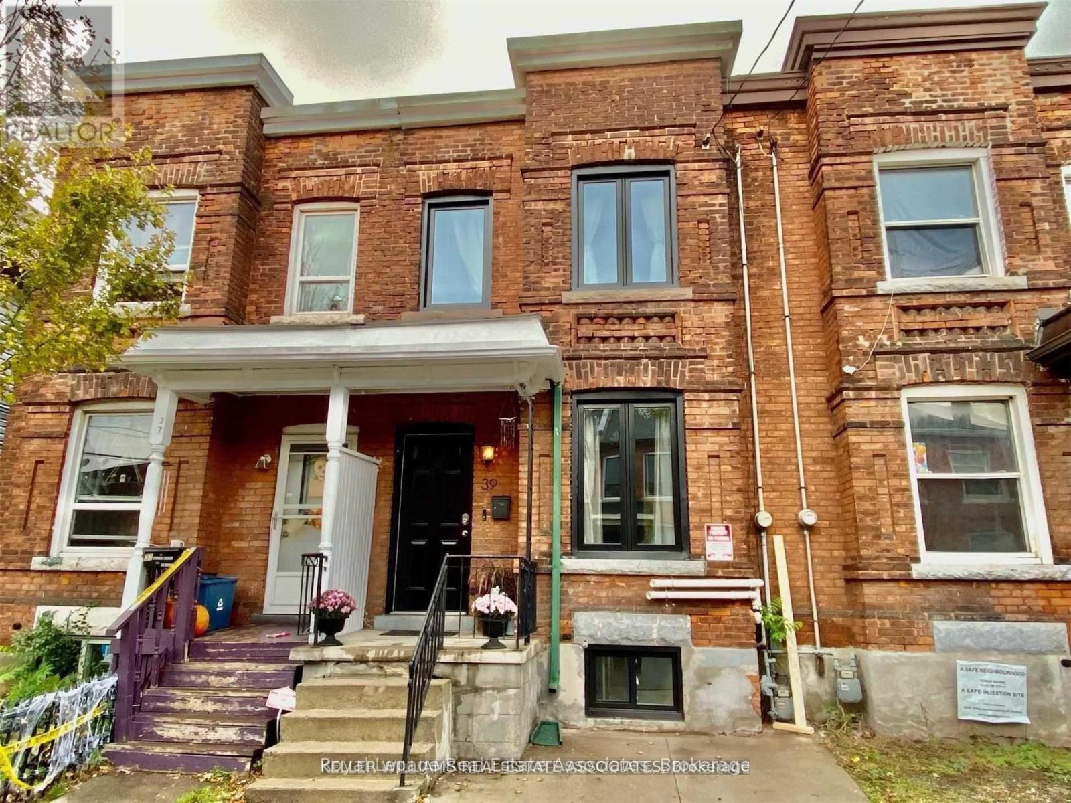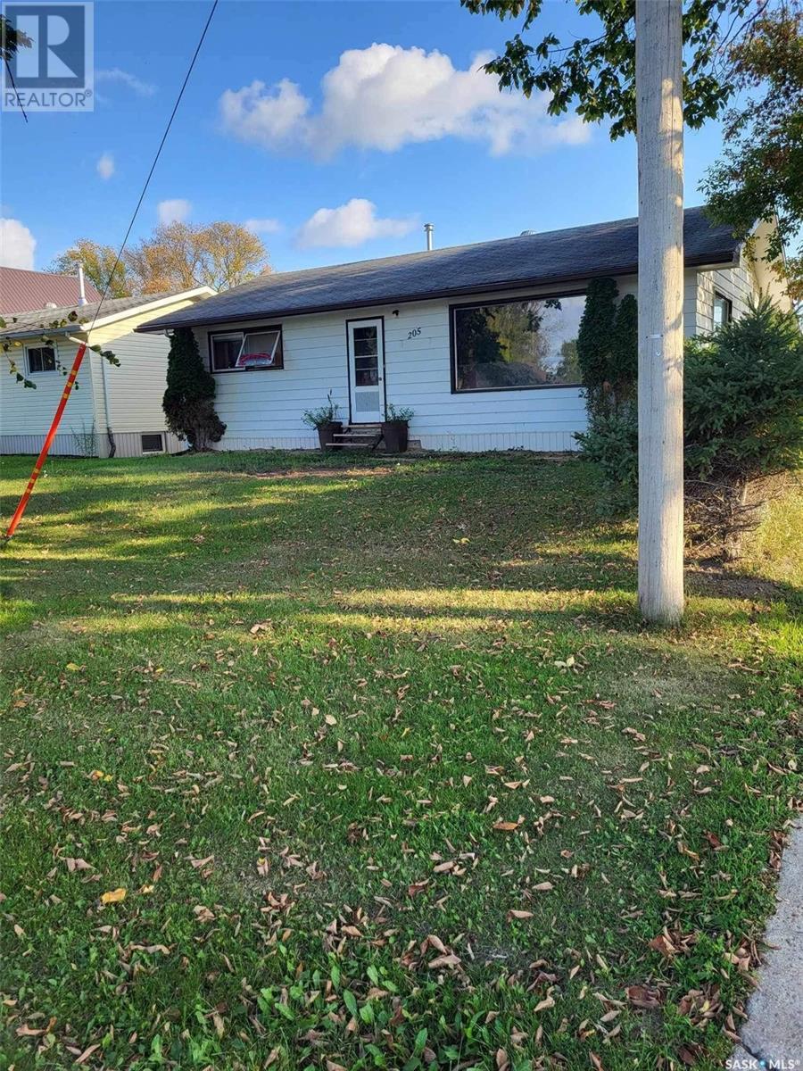241 Waterloo Avenue
Toronto, Ontario
Pre Construction. Innovative, Sustainable, Net-Zero Home Incorporating The Most Revolutionary Green Building Materials And Advanced Technologies While Prioritizing Value & Luxury With Minimal Environmental Impact. A Net Zero Home Is A High Performance Designed And Constructed House That Produces As Much Energy As It Consumes. Exceptional Value, Greater Comfort, Healthier Living & Environmentally Responsible! Leed's Platinium Certification !! For Details Visit Www.241Waterloo.Com Extras:State Of The Art Kitchen, High End Efficient Appliances, Heated Floors, Smart Tinted Windows, Skylights, Solar Panels, South Facing Walk Out Balconies, Electric Car Outlets, Heated Driveway, Water Retention System. And So Much More! (id:57557)
286 Glenholme Avenue
Toronto, Ontario
This charming two-storey semi on a family-friendly, tree-lined street in the heart of Oakwood Village offers 3+1 bedrooms, 2 bathrooms, and a bright layout that blends timeless character with smart potential. Located just steps from a French immersion school, local parks, cafes, bakeries, and the Oakwood Village Library & Arts Centre, this home is perfectly positioned in one of Torontos most vibrant and fast-growing neighbourhoods, known for its strong community feel, rich culture, growing amenities, and unbeatable transit connections. Inside, you'll find sun-filled principal rooms with updated hardwood flooring on the main floor and an upgraded kitchen that opens into a sunroom with walk-out access to a private sundeck, ideal for entertaining or relaxing outdoors. The home is move-in ready, yet offers exciting opportunities to personalize and update, including a rough-in for a 2-piece powder room in the sunroom and two original living room openings beneath the drywall that could be reopened to create an open-concept main floor. The finished basement features a separate entrance, a roughed-in kitchen complete with cabinetry, and presents a turnkey opportunity for an in-law suite, home office, or rental income. Additionally, a kitchen rough-in on the third level provides even more flexibility for future enhancements.With easy access to 24-hour transit service, major routes, and nearby LRT and subway stations, commuting is effortless. Whether youre upsizing, investing, or planning for multi-generational living, this home offers space, versatility, and strong long-term value in a thriving, upwardly trending community. (id:57557)
2508 - 238 Simcoe Street N
Toronto, Ontario
*Private Bedroom for lease in Shared 2-Bedroom Suite (Artist Alley Condos)* Bright private 2nd bedroom (not the entire unit) with shared washroom in a shared 2-bedroom, 2-bath +den suite.Southwest-facing corner unit with stunning lake and city views, modern kitchen, spacious living area, and balcony.Prime downtown location steps to OCAD, U of T, subway, Eaton Centre, shops, and restaurants.Available for immediately move-in. (id:57557)
1025 3 Street Sw
Diamond Valley, Alberta
This home offers over 2,250 square feet of interior living space on the main and lower levels combined. It’s in excellent shape, located on a beautiful street in a very safe community, and surrounded by well-cared-for homes. The main floor is bright and spacious with a nice open floor plan featuring beautiful cabinetry, a new stove, a new built-in microwave, and a corner gas fireplace. The main floor has 2 bedrooms, a full 4-piece common area bathroom, and main-level laundry. The primary bedroom is quite spacious and includes a luxurious ensuite bathroom with twin sinks, a separate shower, and a large soaker bathtub. On the lower level, the framing, electrical, and drywall are already completed. The layout is great, with a massive living room, a third bedroom, a 2-piece bathroom (could easily be converted to a full bathroom), and plenty of storage. This level is also nice and bright, with large windows letting in lots of natural light. The backyard faces west, so there’s plenty of sunshine to enjoy here year-round. This home is rounded off with a decent-sized single attached garage — super convenient in the winter months. There is plenty of room on the driveway for a second vehicle, there is street parking available, and there is also an alley out back for back yard access if desired. This is a great opportunity to get into a home with no condo or HOA fees, and also a chance to substantially increase the value by finishing off the basement to suit your needs. If you haven't heard about it, ask your mortgage professional about getting additional mortgage money for completing the lower level called "Purchase Plus Improvements". Please reach out to book a private viewing at your convenience. (id:57557)
6 731014 Range Road 52
Rural Grande Prairie No. 1, Alberta
Discover the perfect blend of peaceful rural living and convenient access to city amenities on this magnificent 122-acre property. Ideally situated just northeast of Grande Prairie and southeast of Sexsmith, offering unparalleled opportunities whether you envision a thriving hobby farm or a private family estate. Approximately 20 acres of mature trees and a dugout provide a picturesque backdrop, while ample cultivated land is ready for your agricultural pursuits, all supported by essential infrastructure including a 240-foot deep well, a two-stage septic system with pump-out, power to the home and garage, and a high-grade gravel driveway, with natural gas available at the property line. The heart of this property is an upgraded 2012, 1,526 sqft modular home boasting gorgeous views and versatile options—move in and enjoy, relocate it once you build your dream home, or potentially keep it as a second residence or rental. This beautifully appointed 3-bedroom, 2-bathroom home features espresso cabinets, stainless steel appliances, updated trim, new flooring, new hot water tank, heavy-duty skirting, and a spacious deck with aluminum railing. The primary bedroom is a true retreat with a large full-length closet and a double-sink ensuite with jetted tub and a separate shower with glass doors. The sizeable living room impresses with vaulted ceiling, new wood stove, and an abundance of large, bright windows. Complementing the home are a 14x22 detached garage and a brand-new 10x24 shed with dedicated wood storage. Possibilities are truly endless with so much diverse land so close to town. Move in and start enjoying your rural lifestyle today! (id:57557)
6243 Selkirk Terr
Duncan, British Columbia
This well-designed half duplex in “The Properties”, offers 3 spacious bedrooms and 3 bathrooms across a functional and inviting layout. The main floor features an open concept living space with large windows that fill the home with natural light, elegant flooring, and a cozy gas fireplace. The modern kitchen boasts stainless steel appliances, stylish lighting, and an eat-at peninsula—perfect for casual meals or entertaining. Step outside to a generous patio and private backyard, ideal for relaxing or hosting guests. A convenient 2-piece powder room completes the main level. Upstairs, you'll find a large primary suite with a 4-piece ensuite and walk-in closet, along with two additional bedrooms, a full 4-piece main bath, and laundry conveniently located on the same floor. The double garage and extended driveway offer ample parking, and the home’s curb appeal is fantastic. Ideal location—just minutes to all the amenities of Duncan, Maple Bay, and Mount Tzouhalem for hiking and biking! Area measurements should not be relied upon by the purchaser without independent verification if important to buyers. (id:57557)
242 Alma Street
St. Thomas, Ontario
Prime Infill Lot in St. Thomas. Grading plan paid ($6800). Parkland fee paid ($11,000), Lot serviced ($38,000). Vacant lot tucked into a mature, quiet subdivision in St. Thomas. Close to Waterworks park, Lockes PS. R3 zoning and full municipal servicing in place, this site is ready for a variety of residential builds. No demolition required just a clean slate with established infrastructure and design flexibility thanks to the extra-deep 179 ft lot. The location offers a strong mix of convenience and lifestyle just 20 minutes to London or the beach in Port Stanley.Whether youre a builder seeking your next project or an investor looking to grow your rental portfolio, this lot checks all the boxes for urban infill potential.VTB available. (id:57557)
8097 Blue Ash Lane
Niagara Falls, Ontario
Conveniently located Great Detached, 9 ft ceiling, 4 bed, 3 bath bright,spacious, open concept house for lease in the desirable family friendly neighbourhood. New laminate floors in the living/dining area, freshly painted, Kitchen comes with Quartz countertop and a centre island, backsplash, large eat in kitchen, sliding doors open to the fenced backyard. direct access to the garage from inside the house, 2nd floor comes with 4 good sized bedrooms with large windows for brightness. Master has the luxury of huge W/I closet, 5 pc ensuite with soaker tub and stand-up shower, large window lets in ample light, 2nd floor laundry, plus walk-out to balcony from the 2nd bedroom to enjoy your morning coffee or relax in the evening after a hard days work. Minutes to QEW, all amenities, Costco, Walmart, Dollarama, Eating Places, grocery stores, close to schools, parks, bus route, World famous tourist attraction; Niagara Falls, truly a place to call home and enjoy the living. (id:57557)
39 Madison Avenue
Hamilton, Ontario
Beautiful very bright 2-Storey, 3+1 Br and two 3pc Washrooms Freehold Townhouse In The Desirable Community Of Gibson. Close To Public Transit, Downtown, Shopping & Restaurants, Schools & Tim Hortons Field. With South East exposure, natural light fills the home, creating a warm and inviting atmosphere. Newly painted Home Features Laminate Throughout, Upgraded Kitchen With S/S Appliances & W/O To Yard. Basement W/ Kitchenette, 3Pc Bath, Br & Rec Room. Upstairs, three spacious bedrooms provide cozy retreats, complemented by a full 3-piece bathroom. The finished basement offers versatility, perfect as a recreation room, home office, or gym, with a dedicated laundry area one bedroom and 3 pc Washroom adding functionality and convenience. Property Is A Great Opportunity For An Investor, First Time Buyer Or Family Looking To Live In A Great Community. Don't Miss This One! (id:57557)
18 Veer Place
Red Deer, Alberta
*MAKE SURE TO CHECK OUT THE 3D VIRTUAL TOUR FOR A FULL WALKTHROUGH* Located on a quiet cul-de-sac in Vanier East, this executive bungalow backs onto green space and a walking path—offering privacy, open views, and no rear neighbours, all with no condo fees or restrictions. The main floor features 9’ ceilings, coffered detailing in the living room, crown molding, a gas fireplace, and large windows capturing the natural light and backyard view. The kitchen is fully upgraded with full-height custom cabinetry, under-cabinet lighting, quartz and granite counters, tile backsplash, stainless steel appliances, and a corner pantry. A spacious dining area opens to a large composite deck with privacy screen, gas line for BBQ, and stairs to the fully landscaped, vinyl-fenced yard. Additional main floor highlights include a dedicated front office, laundry room with cabinetry and garage access, and a spacious primary bedroom with walk-in closet and 5-piece ensuite featuring dual sinks, a soaker tub, and separate shower. The walkout basement is fully finished and ideal for guests, caregiving, or extended family, with two oversized bedrooms—both with walk-in closets—a large rec room, 4-piece bath, and a well-equipped kitchenette with cabinetry, sink, fridge, and microwave. Other features include a heated oversized double garage with floor drain (approx. 22’ x 24’), central A/C, in-floor basement heating, central vacuum with attachments, and a covered front porch. This immaculately maintained property offers turnkey living in one of Red Deer’s most desirable south-end communities. (id:57557)
218 Pinemeadow Road Ne
Calgary, Alberta
Situated on a large, deep corner lot with R-CG zoning, this well-maintained bungalow in PineRidge offers flexibility for homeowners or future development potential. Featuring 3 bedrooms, a partially finished basement, and an oversized detached double garage, this home delivers on both function and opportunity. The main floor features a practical layout with the living room at the front, a central kitchen and dining area, and three bedrooms tucked at the back of the home across from a full 4-piece bathroom. Interior finishes include a mix of carpet and laminate flooring, with updated windows throughout offering excellent natural light. The south-facing backyard is private, sunny, and spacious—perfect for gardening, entertaining, or relaxing outdoors. The basement is partially finished and offers a large family room, dedicated laundry, and ample storage. Additional highlights include central air conditioning, a newer furnace, and a 23’ x 21’ double detached garage with rear access. Located in the heart of PineRidge, this home is close to schools, parks, shopping, and major routes. Whether you're looking for your starter home, a rental investment, or redevelopment potential with R-CG zoning, this one checks all the boxes. Book your private showing today! (id:57557)
205 Oak Street
Porcupine Plain, Saskatchewan
Welcome to 205 Oak Street in Porcupine Plain. Built on a very attractive corner lot, this 988 square foot house is a perfect starter or retirement type home. Two bedrooms and one bathroom upstairs. One bedroom and a 2 piece bathroom downstairs. Basement is partially finished. Walls are framed and ready for sheetrock. Very good concrete foundation. Attached to the house is a very large carport (26x38) and a large double detached garage (22x26) completes the property and gives lots of space for parking or storage. Call today to book a viewing! (id:57557)

