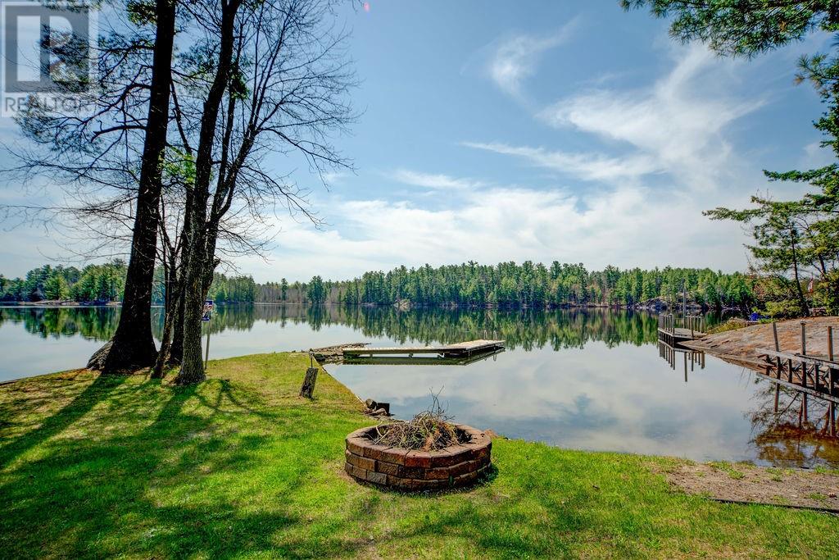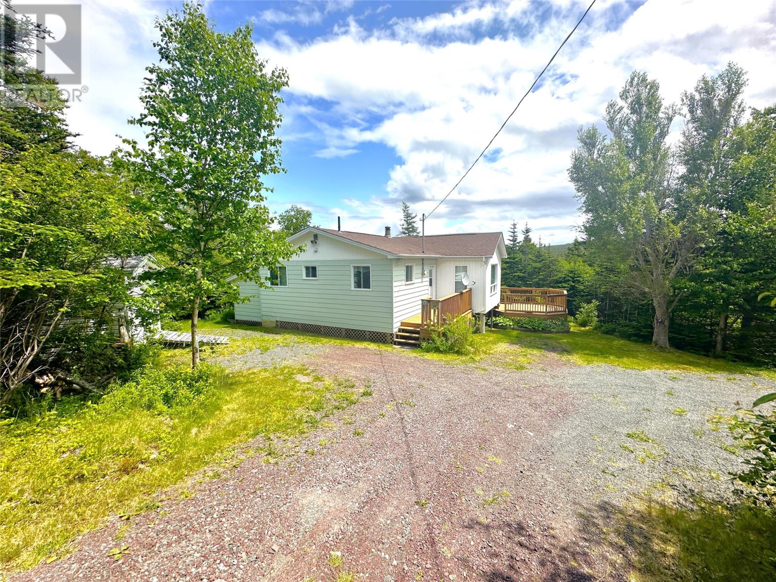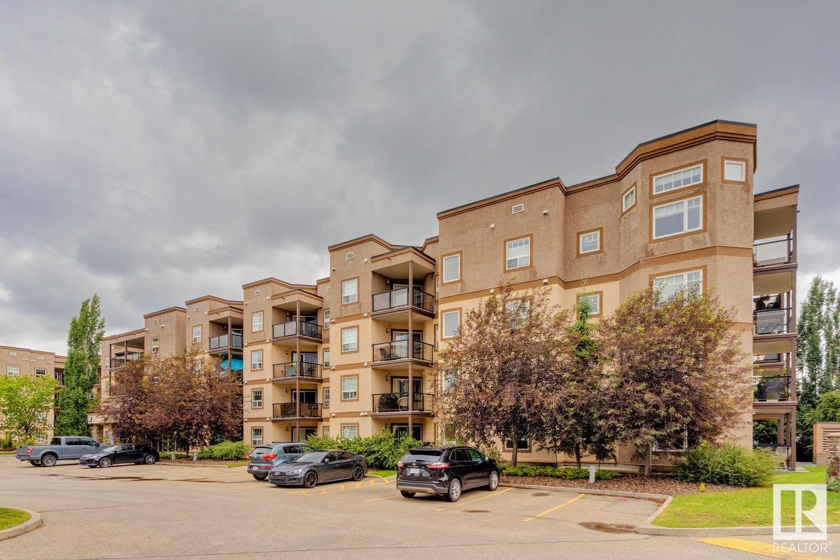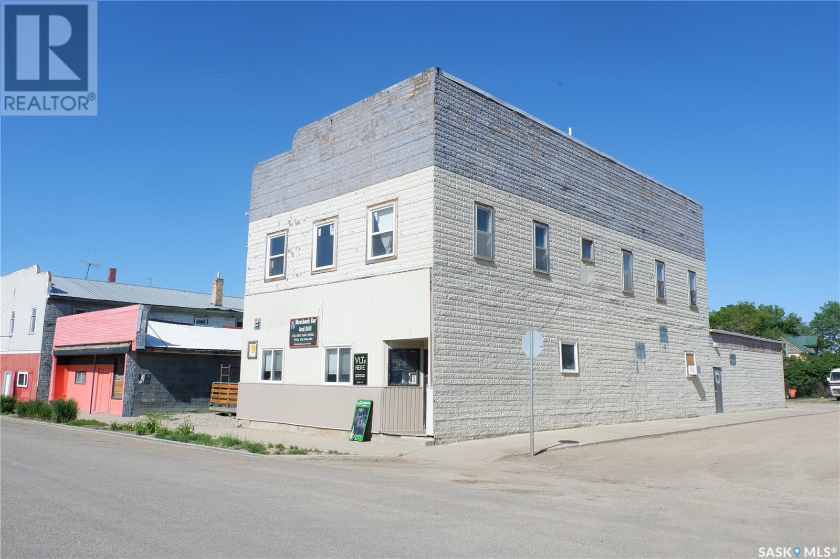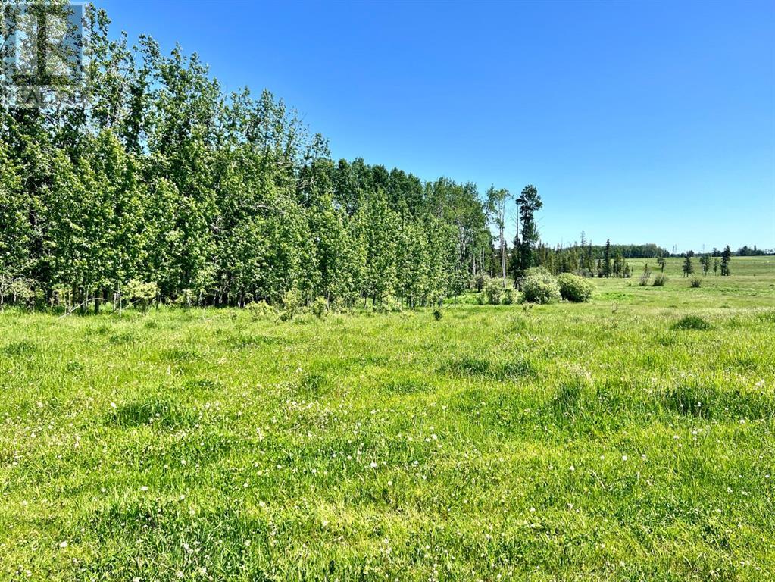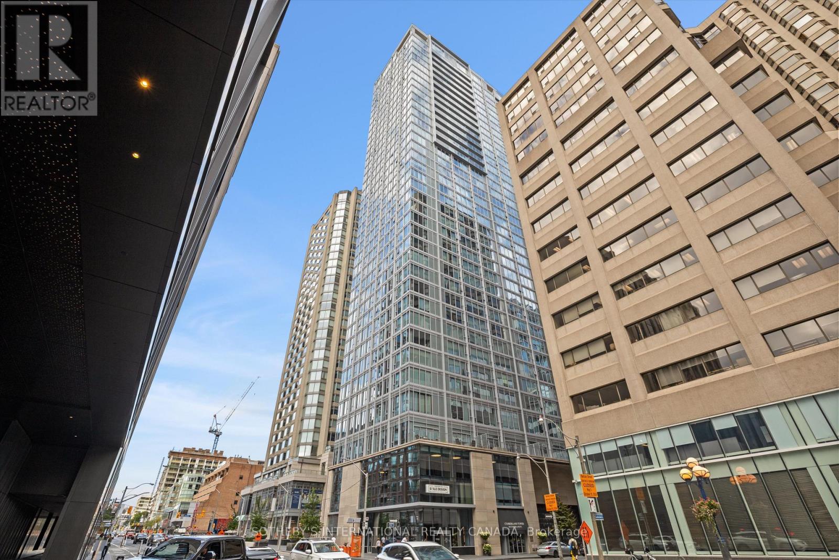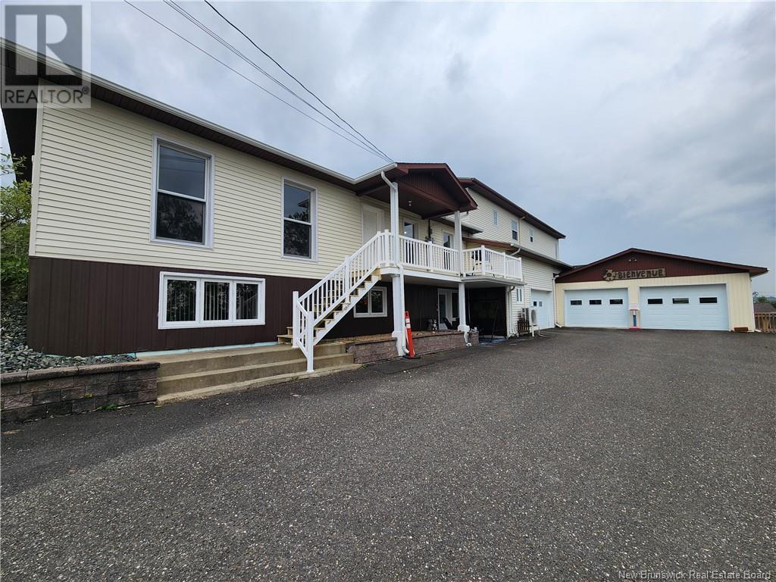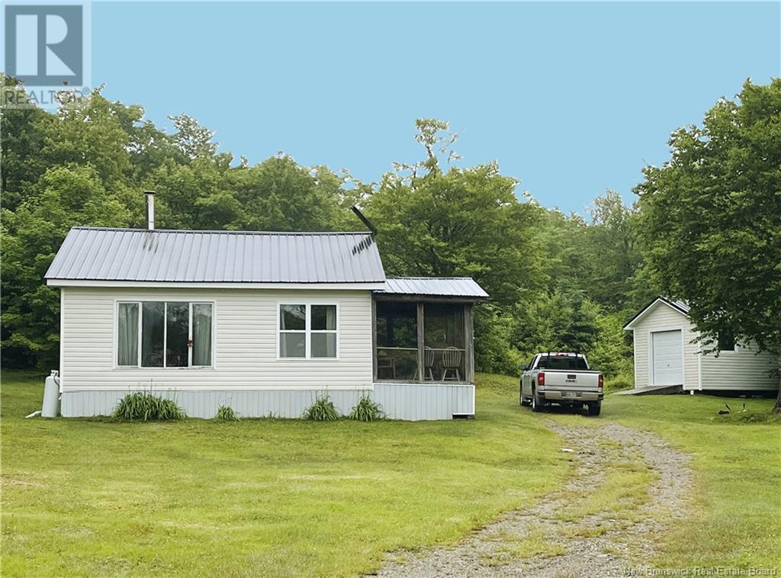670 Lake Road
St. Charles, Ontario
Your Year-Round Waterfront Getaway is Here! Looking for a move-in ready cottage where you can relax by the water year-round? This upgraded, super cozy spot has you covered. Inside you'll find three bedrooms, a bright kitchen, a comfy living room with vaulted ceilings, and a dining/sitting area with big windows - perfect for soaking up those waterfront views. And if you're into hobbies or need space for your toys, the 26'x40' garage/workshop is a dream-with a partial mezzanine, welding plug, sub-panel ready for your backup generator and a lot of parking available. There's even a 12'x8' shed with an RV 50-amp plug in! Outside, kick back on the 14'x16' deck under the hardtop gazebo, and there's a bonus 20.7'x10.4' insulated sleep camp for when friends or family drop by. You'll also get your year-round road access, mail delivery, and garbage/recycling pick-up. Whether you want a weekend escape, a full-time home, or a lakeside hangout- this place is ready when you are. (id:57557)
6 Island Pond Road
Spread Eagle, Newfoundland & Labrador
If you have been looking for that cottage on a pond within an hour from the city, well here you go. This 3 bedroom cottage sit on a private lot with frontage on Spread Eagle Pond which is unique by the fact that it is a fresh water pond with the ocean flowing into it on high tide bringing in sea trout, salmon and other species which you can fish for in season both in the summer and ice fish in the winter from your back yard. You have privacy all around you and you can thin out the trees between the cottage and the pond for a view. Spread Eagle is one of the most sought after cottage areas as it usually has year round access and all that nature has to provide. You can ATV, snowmobile, hike the area and or seadoo, boat & cod fish in the ocean. Old Shop which is on the way into Spread Eagle has a boat launch open to the public for a fee. Spread Eagle is a short drive from Dildo, Whitbourne, TCH, Bay Roberts etc and within minutes has a couple of grocery stores, liquor & convenience stores so you are only minutes away if you forget something for the BBQ etc. You will fins a nice size living room with access to the rear deck which has 2 levels to enjoy the outdoors, a kitchen and 3 bedrooms, a 3 piece bath, and a storage/laundry room at the rear. The foundation consist of posts which are on concrete and the roof shingles and septic have been upgraded in recent years. The wood stove is not WETT certified and will be the responsibility of the purchaser if a wood stove is what you would like for alternative heating. Furniture can be negotiable in the deal. (id:57557)
22 Dock Point Street
Marystown, Newfoundland & Labrador
Welcome to one of Marystown’s most sought-after neighborhoods — where comfort, space, and style come together in this full-package home, built in 2011. This beautifully maintained property features a spacious, mainly fenced backyard — perfect for safe outdoor play or entertaining. A double paved driveway leads to a two-car built-in garage with a sleek, epoxied floor. Step inside to find a freshly painted interior in clean, crisp white — a perfect backdrop to personalize your space with ease. The living room offers beautiful views and flows seamlessly into a dining area that has a stylish accent wall. The bright kitchen boasts classic white cabinetry and a center island ideal for gatherings, meal prep, or your morning coffee. With four spacious bedrooms and three full baths, there’s room for everyone — and the primary bedroom includes a private ensuite for your own retreat. The basement is a standout feature with a sun-filled family room that’s anything but typical — bright, inviting, and ready for game nights, a home gym, or cozy movie marathons. Ideally located between the amenities of both Marystown and Burin, this home is as convenient as it is charming. With all-electric heat on a budget-friendly equal payment plan of $370/month, you can enjoy comfort and predictability year-round. Call for a private viewing. All measurements are to be verified by the purchasers. (id:57557)
#426 2045 Grantham Co Nw
Edmonton, Alberta
Spectacular top floor unit available in Californian Parkland! This 2 bed/1 bath unit offers an open floor plan w/9' ceilings, large kitchen w/s.s. appliances and granite counters, hardwood/tile flooring throughout, living area w/corner gas fireplace, good sized bedrooms, covered patio area, and laundry/storage area. Titled underground parking w/storage room. Well managed complex w/many useful amenities: entertainment room, fitness centre, hobby room, guest suite, car wash, and more! Located in a quiet area, close to schools, shopping, restaurants, public transportation, grocery stores and more! This is a great unit in a great complex! (id:57557)
401 Main Street
Mossbank, Saskatchewan
Located in the Town of Mossbank in a great location on the corner on the busy Main Street. This bar has excellent revenue for the last year and is currently the only eating establishment in Mossbank. It features an open concept which is great for a fun atmosphere. It currently has 3 VLT machines which the buyers will have to apply to Sask Liquor and Gaming to continue renting. The income from these machines add strength to the bottom line. The kitchen has been upgraded with all the necessary equipment including a very large pizza oven. There is also a pool table for added enjoyment. The bar area is open with extra seating. There are patio doors to a very large deck to significantly increase the seating capacity! The basement has been converted to a prep area and there is also a laundry room. There are living quarters upstairs that could be finished into an apartment for the owners. Mossbank is a vibrant community with so much to offer – A K-12 school, grocery store, Insurance agency, accounting firm, Furrows and Faith Senior living, a swimming pool, Skating and curling rink, Daycare and a John Deere Agricultural business employing over 40 employees. And the best water in Southern Saskatchewan! (id:57557)
70 Ordonnance Avenue
Edmundston, New Brunswick
Venez découvrir cette superbe propriété en brique qui a bénéficié de nombreuses améliorations récentes. Avec ses 3 chambres, 2 salles de bains complètes, son garage détaché et sa piscine, elle offre tout ce dont vous avez besoin! La cuisine de cette propriété est abosulument magnifique. Les armoires en bois sont d'une qualité exceptionnelle avec leur teinte naturel, chaleureuse et douce. Elles offrent non seulement une esthétique agréable, mais également beaucoup d'espace de rangement et un îlot.La salle à manger est intégrée à cet espace, créant ainsi une atmosphère conviviale pour les repas en famille. De plus, cette pièce comprend des planchers radiants qui ajoutent une touche de confort. Le salon, avec son magnifique foyer chaleureux, est l'endroit parfait pour se détendre et profiter de moments de tranquillité. La maison dispose de pièces spacieuses et lumineuses, créant une ambiance chaleureuse. Vous apprécierez le confort supplémentaire offert par les thermopompes, ainsi que les améliorations récentes qui ont permis d'obtenir un rapport énergétique exceptionnel de 78 GJ/an. Cette combinaison de luminosité naturelle et de conception écoénergétique vous offre un environnement intérieur agréable.Le sous-sol non aménagé offre un espace idéal pour un atelier ou du rangement supplémentaire, offrant ainsi une flexibilité pour aménager selon vos besoins. N'hésitez pas à découvrir cette propriété qui présente de nombreux avantages et offre un mode de vie confortable. (id:57557)
On Twp Rd 43-0
Rural Ponoka County, Alberta
Escape to the country on this scenic 10 acres on a quiet country road, next door to Wilson Creek. A nice mix of trees and open space makes this acreage ideal for recreation or building your dream home. Zoned AG, so bring the animals! Property will be perimeter fenced and is located just 2.5 miles off pavement, about 20 minutes to Rimbey or 30 minutes to Rocky Mtn House. (id:57557)
7495 Highway 101
Powell River, British Columbia
Experience unparalleled coastal living in this exquisite waterfront estate. Built in 2018 and set on 1.92 private acres, this stunning residence offers over 6,000 sq. ft. of meticulously crafted living space, where luxury meets tranquility. Designed to maximize its spectacular ocean and mountain views, the home features floor-to-ceiling windows that create a seamless indoor-outdoor connection. The open-concept main level is a dream, showcasing a gourmet chef's kitchen with top-of-the-line appliances, an oversized island, and a one-of-a-kind dishwashing station. Step outside to a sprawling 1,300 sq. ft. deck, perfect for hosting guests, complete with gas cooking and breathtaking sunsets over the water. The upper level is dedicated to the lavish primary suite, featuring a spa-inspired ensuite, a spacious dressing room, and stunning panoramic views. With five bedrooms and 4.5 bathrooms across three thoughtfully designed levels, this property provides both comfort and sophistication. (id:57557)
604 - 188 Cumberland Street
Toronto, Ontario
Experience luxurious urban living at its finest in this distinguished address, nestled in the vibrant heart of Yorkville. This bright and spacious south/west corner suite offers a generous 855 square feet of meticulously designed interior living space.Step inside to discover a desirable floor plan featuring two bedrooms plus a versatile den, perfect for a home office or additional living area. The suite boasts two full bathrooms, floor-to-ceiling windows that flood the space with natural light, and sleek modern finishes throughout, creating an ambiance of sophisticated elegance. For ultimate convenience, all furniture is included, making this a truly move-in ready residence.The gorgeous kitchen is a culinary enthusiast's dream, equipped with integrated Miele appliances, a large island perfect for entertaining, and exquisite quartz counters. The primary bedroom is a serene retreat, offering a walk-in closet with a custom organizer for optimal storage, a luxurious four-piece ensuite bathroom, and more floor-to-ceiling windows providing stunning views.Cumberland Tower Condos elevates the living experience with its state-of-the-art amenities. Residents enjoy the peace of mind offered by a 24-hour concierge service, along with access to an impressive indoor lap pool and hot tub, a relaxing poolside lounge, a serene rooftop garden, a dedicated meditation studio, and a fully equipped fitness room.The unbeatable location of this property combines unparalleled convenience with tranquility. Situated just steps away from world-renowned establishments like the Four Seasons and Hazelton Hotel, it also offers easy access to the University of Toronto, Whole Foods for gourmet groceries, fabulous dining options, and readily available public transit. This exceptional property truly offers the best of Yorkville living. (id:57557)
315 Bernier Street
Grand Falls, New Brunswick
Welcome to this one-of-a-kind property that offers room to grow, space to work, and views to fall in love with! This beautifully maintained family home features an impressive garage setupa massive 48x32 heated & insulated garage, an additional attached double garage, plus a lower-level workshop with direct access to the side yardperfect for hobbyists, car enthusiasts, or those in need of serious storage space. Inside, the home boasts an extension done in 1984 that added three generously sized bedrooms, a full bathroom, a cozy office or reading nook, and a show-stopping primary suite with a walk-in closet, ensuite bath, and panoramic views of Grand Falls. Multiple walk-in closets throughout the home provide ample storage for the entire family. The main floor offers two large family rooms, a spacious eat-in kitchen, a separate dining area, a convenient half bath, a mudroom accessing the garage, and a laundry area. Downstairs, discover a versatile one-bedroom in-law suiteideal for extended family or potential rental income. Whether you're a growing family, a multi-generational household, or just someone who appreciates space, function, and style, this home is bursting with potential and ready to welcome you. Truly a must-see to appreciate all it has to offer! (id:57557)
Camp Weiner Way
Teahans Corner, New Brunswick
Sweet camp/cottage located on 5 private acres. Lot is almost completely treed. Ideal spot for hunting, fishing, ATVs, and snow mobiles (groomed trails nearby). Open kitchen, living and dining area, one bedroom, and 3 piece bathroom. Charming screened porch to enjoy your privacy but not the bugs. Camp has wood heat, solar lights and propane lights, fridge, stove, and hot water tank. Woodstove in kitchen also has an oil option. Furnishings and appliances to remain. Drilled well. Good storage shed with overhead door is great for a side by side. This is a lovely spot! (id:57557)
717 - 250 Lawrence Street
Toronto, Ontario
BRAND NEW DIRECT FROM BUILDER. *5% GST RELIEF FOR ELIGIBLE PURCHASERS* Cozy South Exposure Prestigious 1 Bedroom + Den Suite At 250 Lawrence At Avenue Rd By Graywood Developments. 250 Lawrence Backs Onto The Douglas Greenbelt And Is Steps To Bedford Park With A Plethora Of Parks, Restaurants, Retail, Schools & Cafes. This Unit Boasts An Open Floor Plan With Floor To Ceiling Windows. 1 Parking included (id:57557)

