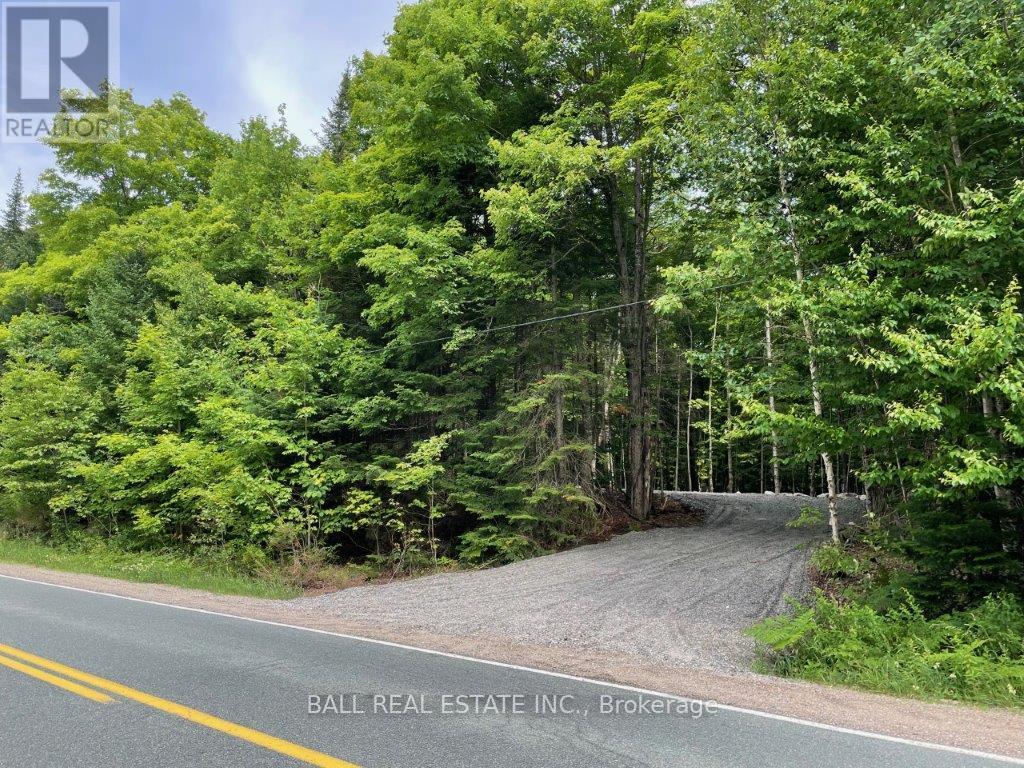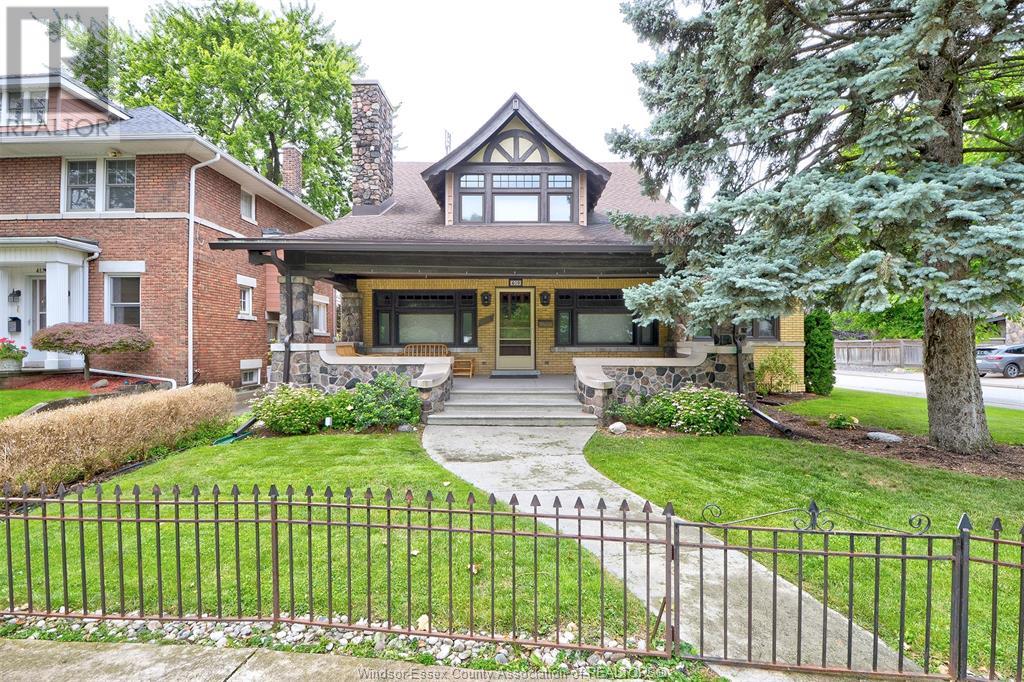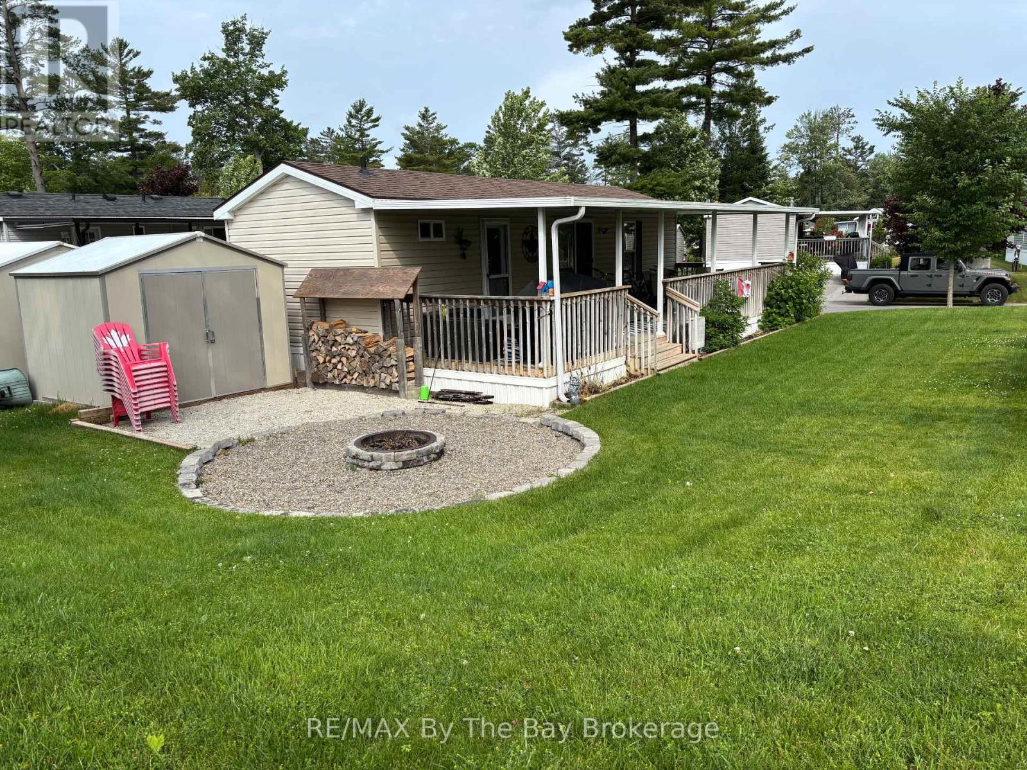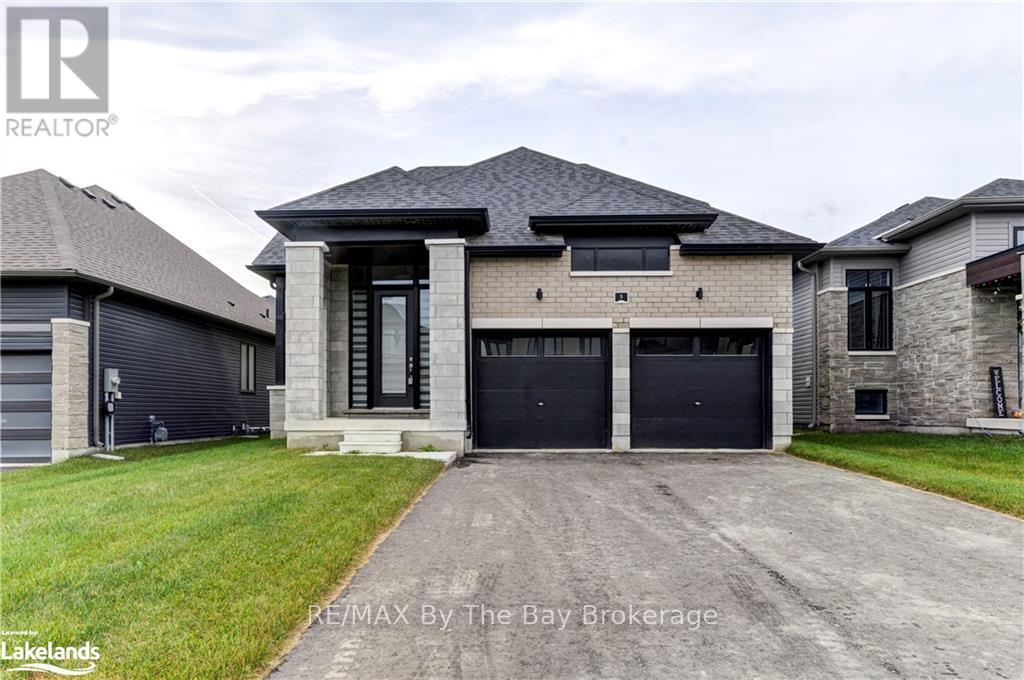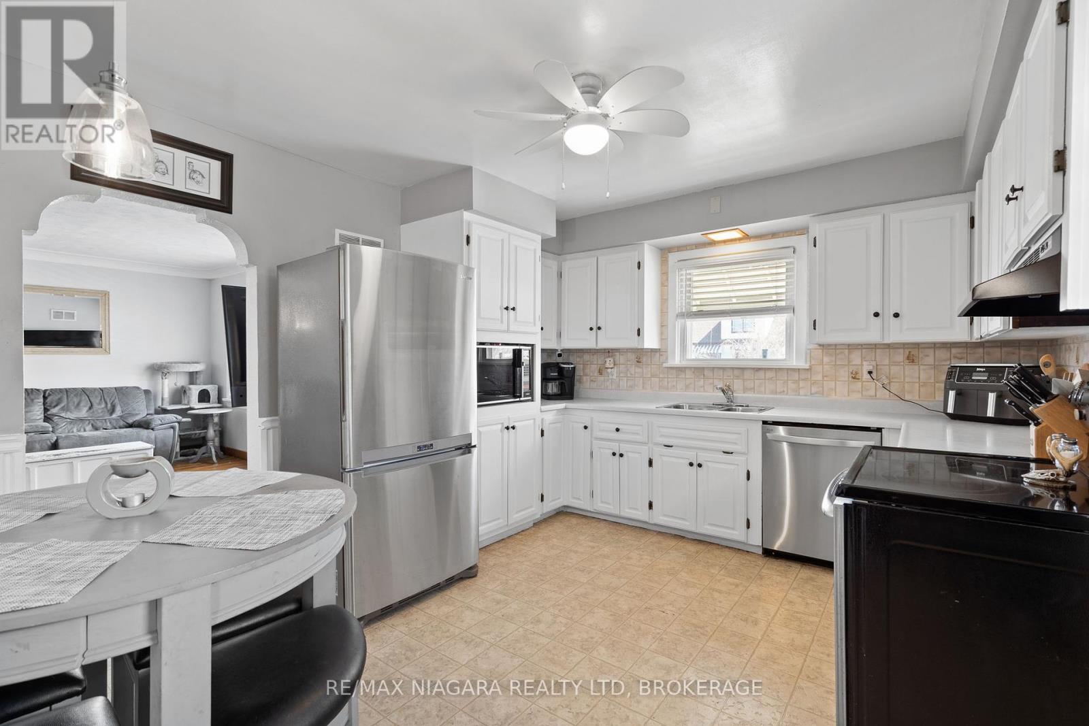1350 Haliburton Lake Rd
Dysart Et Al, Ontario
If you are looking to build your own home on a lovely private 52 acre property, just minutes outside of Haliburton village, then this might be the parcel for you. The driveway and a large turn around area have been completed for you on the northern edge of the property. From there, choose your building site amongst the towering maples and gently rolling terrain. There is also a buildable area towards the south end of the property. The southern portion of the acreage is a large wetland and would appeal to the nature lover or environmentalist. Set back off the year round municipal road and school bus route, enjoy the wildlife and privacy on this parcel. Hydro and Bell run along the front lot line and high speed internet is available. If you enjoy snowmobiling, the trails are nearby. Five minutes away is the Eagle Lake Country market which offers gas, LCBO and post office. As well, the public beach and boat launch are just down the road. Five minutes further is Sir Sam's Ski and Bike where the whole family can enjoy the outdoors. This a great location, close to golf, ATV trails, amenities, and hospital. Don't miss this opportunity to create your own private retreat. (id:57557)
7 - 120 Glen Manor Drive
Toronto, Ontario
Step inside this bright and beautifully updated 2-bedroom, 2-bath townhouse where comfort meets Beaches charm. The heart of the home is the modern kitchen, complete with quartz countertops and brand-new built-in appliances. The open-concept layout makes everyday living easy, with natural light pouring in and just the right amount of cozy. Upstairs, you'll find two spacious bedrooms and two bathrooms, both with access to their own private bathrooms. When its time to relax, head out to your private balcony, ideal for morning coffee, evening chats, or soaking up the sights and sounds of the world-famous Beaches Jazz Fest. The townhome also features a welcoming outdoor BBQ and sitting area, perfect for summer hangouts with family and friends. Tucked away in a prime location, you're just a 4-minute walk to the beach, surrounded by parks, shops, cafes, and all the charm the Beaches community has to offer. The neighborhood is also home to some of the top-ranked schools in the city, offering programs in both English and French immersion making it an ideal spot for families. This is more than a home its a lifestyle. Come see it for yourself! (id:57557)
409 Askin
Windsor, Ontario
THIS 1924 CRAFTSMAN IS STEEPED IN HISTORY AND IS A LOVELY FAMILY HOME BUT WILL ALSO BE ATTRACTIVE FOR INVESTORS. THE HOME RETAINS ALL THE PERIOD ARCHITECTURAL FEATURES OF A HERITAGE HOME ALONG WITH MODERN UPDATES. LOCATED ON A TREE LINED BOULEVARD STEPS FROM THE UNIVERSITY. 3 FLOORS PLUS A FINISHED BASEMENT WITH A TOTAL OF 7 BEDROOMS AND 2.5 BATHS. THE MAIN FLOOR INCLUDES LARGE COMMON AREAS WITH A LIVING ROOM WITH ORIGINAL FIREPLACE, DINING ROOM, SUNROOM, MUDROOM, KITCHEN, FULL BATH AND 1 BEDROOM. 2ND FLOOR HAS 3 BEDROOMS ALL WITH WALK IN CLOSETS, AND AM AMAZING NEW BATH WITH JACUZZI TUB AND HEATED FLOOR. THE 3RD FLOOR LOFT IS FINISHED AS A BEDROOM. BASEMENT INCLUDES 2 BEDROOMS, LEGAL EGRESS WINDOW, LAUNDRY, 2 PIECE BATH AND PLEANTY OF STORAGE. HOME HAS A BACKWATER VALVE AND SUMP PUMP THAT WERE RECENTLY INSTALLED. PROPERTY IS UPDATED TO CODE THROUGHOUT. THE 2.5 CAR ORIGINAL DETACHED GARAGE ALSO HAS 8 PARKING SPACES. LEASED TO GREAT TENANTS TILL APRIL 30/2026 CALL L/B FOR DETAILS. (id:57557)
17 Chippewa Trail
Wasaga Beach, Ontario
Escape to your ideal summer retreat at Wasaga Countrylife Resort with this immaculate 2016 Northlander Cottager Reflection model. Available seasonally from April 25th to November 16th, this fully furnished 2-bedroom, 1-bathroom cottage is perfectly situated on a quiet street just a short walk from the sandy shores of Georgian Bay. Inside, the bright, open-concept layout features vaulted ceilings, modern appliances, and abundant cabinetry, creating a welcoming and functional space for both relaxing and entertaining. The primary bedroom offers a comfortable queen-size bed and generous closet space, while the second bedroom includes bunk beds with convenient under-bed storage perfect for families. Outside, enjoy an oversized covered deck, a low-maintenance yard with a firepit, and a spacious storage shed, all set on a fully engineered concrete pad with clean, dry storage underneath and a paved driveway. This turnkey unit is ready for immediate enjoyment and is located within a vibrant, gated resort community that offers outstanding amenities including five inground pools, a splash pad, clubhouse, tennis court, playgrounds, mini-golf, and easy beach access. Seasonal site fees for 2025 are $6,420 plus HST. Don't miss this opportunity to own a carefree summer getaway schedule your showing today! (id:57557)
162 Mapleside Drive
Wasaga Beach, Ontario
All brick 2,457 sq ft 2-story built by Zancor Homes. This home is located within a short stroll to the shores of Georgian Bay and a short walk/drive to superstore, home hardware, shoppers, LCBO and more. This is the View elevation A floor plan, in the Shoreline Point Development. This 2,457 Sq Ft living space has 4 bedrooms, 3.5 bathrooms, an open concept kitchen, breakfast area and family room with a separate dining room. The servery includes storage and an additional sink, which is conveniently located between the kitchen and the dining room. Upstairs, the primary bedroom has a spacious walk-in closet, 2 additional double door closets and a private 5pc ensuite. Second and third bedrooms have a shared 5pc ensuite bathroom. The fourth bedroom has its own private 4pc ensuite. Inside entry from the double car garage, located beside the laundry room. Covered front porch leads to an open foyer with front closet. Bonus: appliances and A/C. Great west end location, walking distance from the longest freshwater beach in the world! Approximately 20 minutes to Blue Mountain, 10 minutes to Collingwood. (id:57557)
67 Nicort Road
Wasaga Beach, Ontario
Zancor Homes 'Coldwater' floor plan with 2,270 sq ft in a modern elevation C. As you step inside this home, you are welcomed by a spacious sunken foyer with double door closet. Just up a few steps, you'll enter and pass through the dining room and pantry closet. The kitchen is equipped with stainless steel appliances, island with a sink, upgraded: cabinets, counters, back splash and pot drawers. Open concept living with smooth ceilings and pot lights through kitchen and living room. Livingroom also has an upgraded electric fireplace. Enter into the home through the garage with double door closet and a 2pc bathroom. Upstairs, you'll find a linen closet, laundry room, 4 bedrooms and two full bathrooms. Spacious primary bedroom with walk-in closet and upgraded 5pc ensuite. The main 4pc bathroom has an upgraded vanity and hardware. This home has never been lived in and also comes with A/C. Walking distance to trails and the newly opened public elementary school and future highschool. (id:57557)
5 Rosanne Circle
Wasaga Beach, Ontario
Welcome to 5 Rosanne Circle, located in the Rivers Edge development by Zancor Homes. This model, known as the Talbot with 2,392 sq ft, is a bungaloft style, featuring 4 spacious bedrooms, 2 on the main floor and 2 on the second floor, and 3 full bathrooms. As you step inside, you will immediately feel the exquisite design and upgraded elegant features of this home. The entrance, through to the kitchen, features 11ft ceilings, and thereafter, the remainder of the main floor includes 9ft ceilings and 8ft doorways. The pot lights situated strategically within the hallways, dining room, kitchen and living room areas create a warm and inviting atmosphere for you and your guests, while the engineered hardwood flooring throughout much of the main floor adds richness and texture to the spaces. The kitchen features immaculately selected two-toned cabinetry with gold hardware, upgraded light pendant light fixtures, upgraded stainless steel appliances, an island with undermount sink and additional storage space, rich white quartz countertops, and a large subway tile backsplash to round it all out. The living rooms ceiling is open to the above loft and includes a floor-to-ceiling window, allowing an abundance of natural light to fill the space. The living room also comes equipped with an electric fireplace and proper outlets above for tv hookup. The main floor primary bedroom has carpet flooring, large walk-in closet and has large 5-pc ensuite with upgraded double sink vanity with quartz countertops, upgraded tile flooring, soaker tub and stand-up shower. The laundry room is conveniently situated on the main floor with upgraded whirlpool front loader washer and dryer. The home comes with central vacuum, 200-amp electrical service, tankless on-demand hot water heater, HRV system, sump pump and air conditioning. Walking distance to Wasaga Beach Public Elementary School and future Public High School. (id:57557)
3 Rosanne Circle
Wasaga Beach, Ontario
This model, known as the Talbot, offers 1,568 square feet of open concept living space, 2 spacious bedrooms and 2 full bathrooms. The exterior is of vinyl siding, stone brick features and black window trim. The interior offers main floor living at its finest, with engineered hardwood flooring, 9ft ceilings and 8ft doorways throughout. The laundry room is also conveniently situated on the main floor with upgraded whirlpool front loader washer and dryer as well as upper cabinetry for additional storage needs and inside access to the garage. The kitchen is a bright enjoyable space with white quartz countertops, a seamless matching quartz backsplash, pot lights, upper cabinets, upgraded stainless steel appliances, island with dishwasher, undermount sink and black hardware. The living room has pot lights, an electric fireplace with outlets situated above for a mounted television, and a large window for natural lighting. The home comes with a 200-amp electrical service, tankless on-demand hot water heater, HRV system, sump pump and air conditioning. Schedule your showing today and see what living in Wasaga Beach's River's Edge has to offer. (id:57557)
15 Sun Valley Avenue
Wasaga Beach, Ontario
All brick, newly built 1,649 sq ft bungalow by Zancor Homes. This 3 bedroom and 3 bathroom home is turn key. Upgrades include: smooth ceilings, pot lights, appliance package, back splash, kitchen counter, glass showers, electric fireplace, A/C and more. Main floor has an open concept kitchen, breakfast area and 18 x 10 living room. Have the comfort of 2 bedrooms and 2 bathrooms on the main floor and an additional bedroom and 3pc bathroom in basement. Laundry room includes a sink and has direct access to garage. Bonus: walking distance to the newly opened public elementary school and to the future public high school. (id:57557)
C2 - 211 Martindale Road
St. Catharines, Ontario
This 1786 sqft space is a prime opportunity in a high-traffic plaza anchored by RBC, IDA and right beside Cafe Amore, driving a consistent flow of diverse customers. Located at a prominent intersection (Martindale Area), the space benefits from excellent exposure to both vehicles and pedestrians. Ideal for retail, offering flexible layout with customization options. Key features include ample on-site parking, easy access to major highways and public transit, and prominent signage on both the building and pylon sign for maximum visibility. Surrounded by a well-balanced mix of reputable stores, dining options, and essential service providers, this thriving plaza ensures a vibrant business environment. Please do not approach staff or visit the unit during operating hours. All showings must be scheduled in advance through the listing agent. Available Dec 1st 2025. (id:57557)
201 Knoll Street
Port Colborne, Ontario
Charming 3-Bedroom Home on a Corner Lot Perfect for Families! Welcome to this beautifully maintained 3-bedroom, 3-bathroom home, nestled on a spacious corner lot in a family-friendly neighbourhood. With thoughtful updates and plenty of space inside and out, this home is ready for you to move in and make it your own! The main level features a bright and airy living room with a large picture window that floods the space with natural light, a well-appointed kitchen with ample cabinetry for all your storage needs, and a newly renovated full bathroom complete with a luxurious soaker tub. Two generously sized bedrooms complete the main floor layout. Upstairs, you'll find a private primary suite offering a spacious bedroom, two walk-in closets, and a convenient 2-piece ensuite your perfect retreat at the end of the day. The fully finished basement offers even more living space with a cozy family room, an additional 2-piece bathroom, and tons of storage options for growing families or hobbyists. Step outside to enjoy a fully fenced backyard with plenty of room for kids and pets to play. The detached garage and workshop offer great potential for projects or additional storage. Located within walking distance to both Oakwood and St. John Bosco Schools, this home is ideal for young families looking for comfort, convenience, and room to grow. Don't miss your chance to own this fantastic home! (id:57557)
7797 Mulhern Street
Niagara Falls, Ontario
This meticulously maintained and updated side-split home boasts over $75,000 in recent upgrades and over 2200 sqft of finished living space. The heart of the home is the brand new Artcraft kitchen, featuring stunning custom cabinetry, under-cabinet LED lighting, and stylish new light fixtures. The main level is bathed in natural light, creating an inviting atmosphere throughout. The home offers three good-sized bedrooms on the upper level, along with a fully renovated Artcraft main bathroom. The spacious lower level family room with a wood-burning fireplace is perfect for cozy nights in, and a separate entrance from the rear yard provides convenient access to the lower levels. The finished basement includes a 3-piece bathroom and additional living space. Set on a large 75x150 ft lot, the home features a fully fenced yard with a wooden rear deck off the kitchen ideal for outdoor entertaining. Recent updates include a brand new front door, freshly painted interior, newer hardwood flooring, and windows and roof that are only 15 years old. The oversize concrete driveway with a single-car garage offers parking for up to 5 cars, ensuring ample space for guests or family. With careful attention to detail, this home is move-in ready and offers an ideal blend of comfort, style, and convenience. (id:57557)

