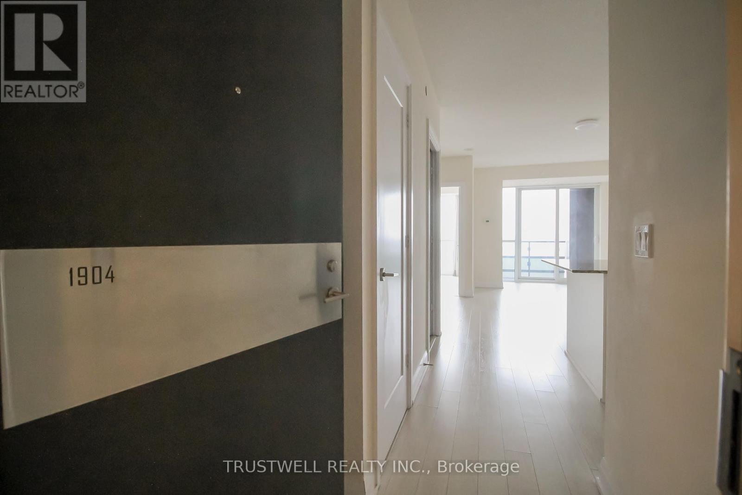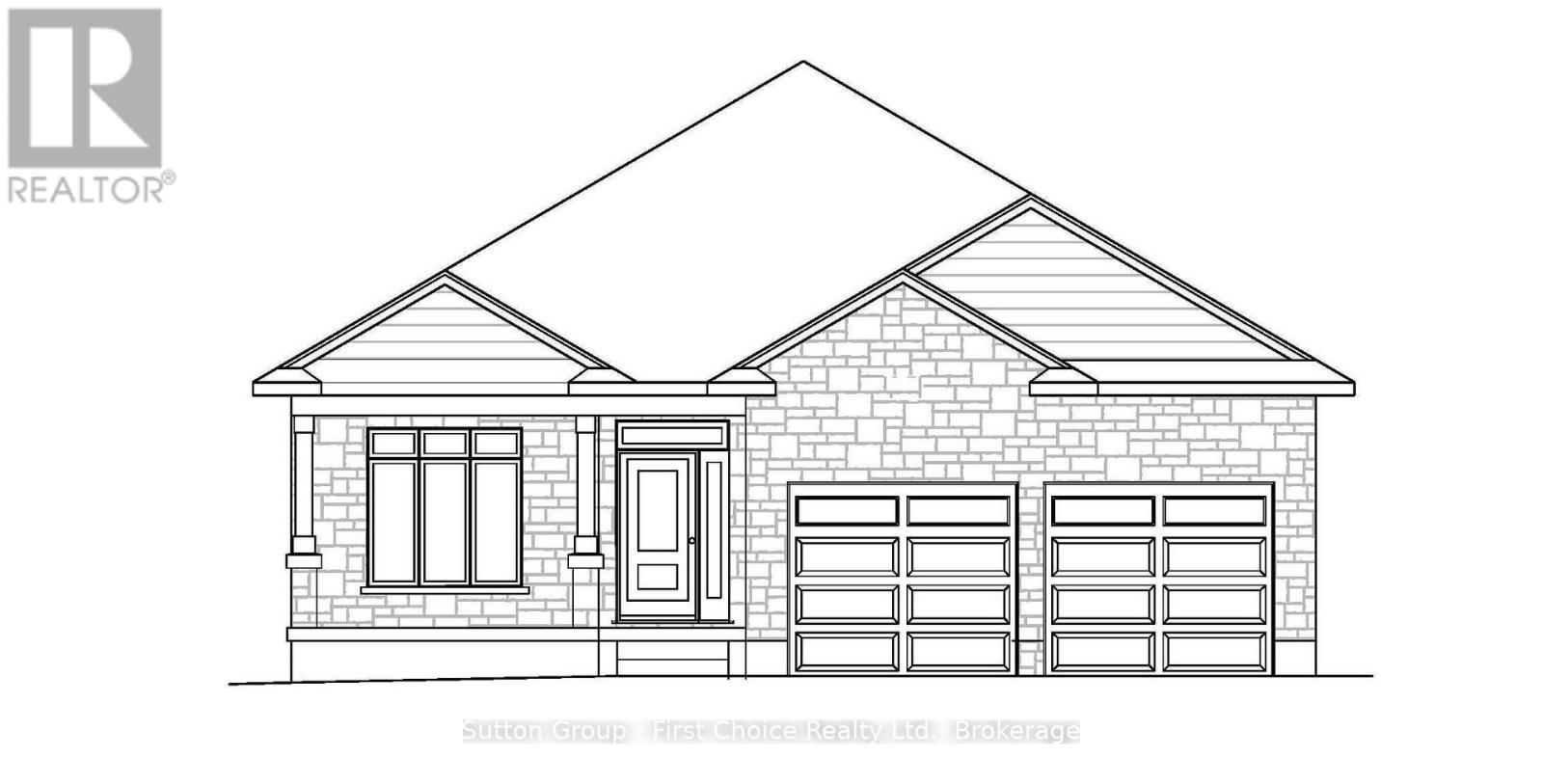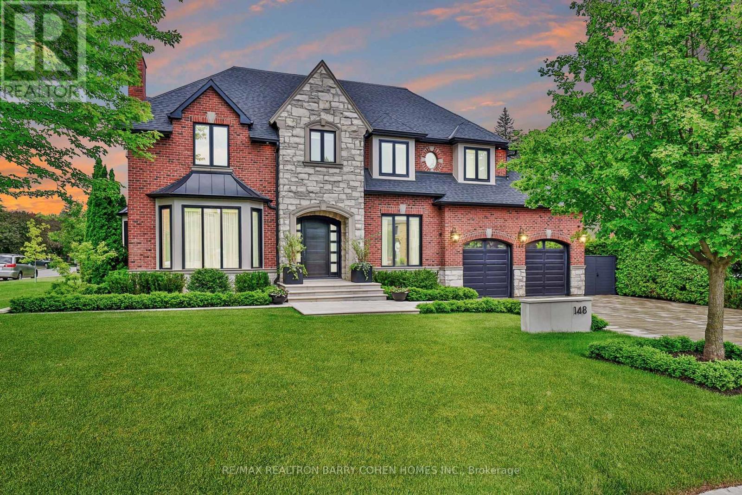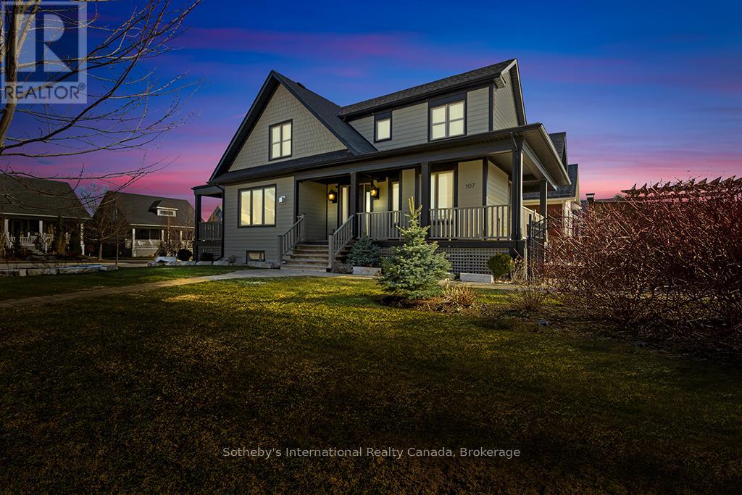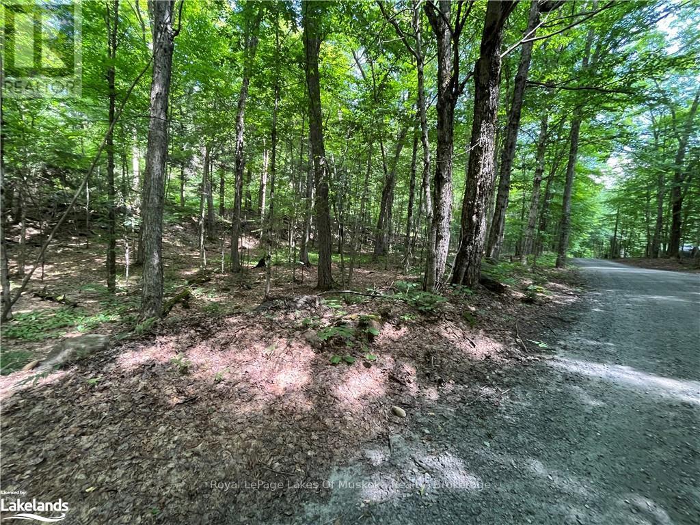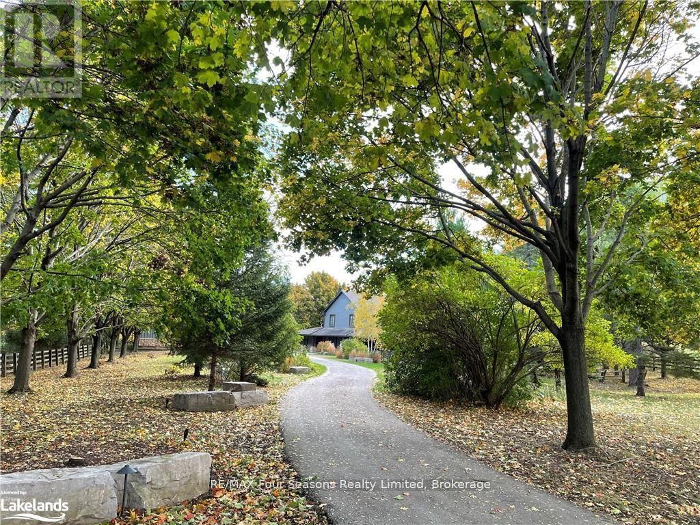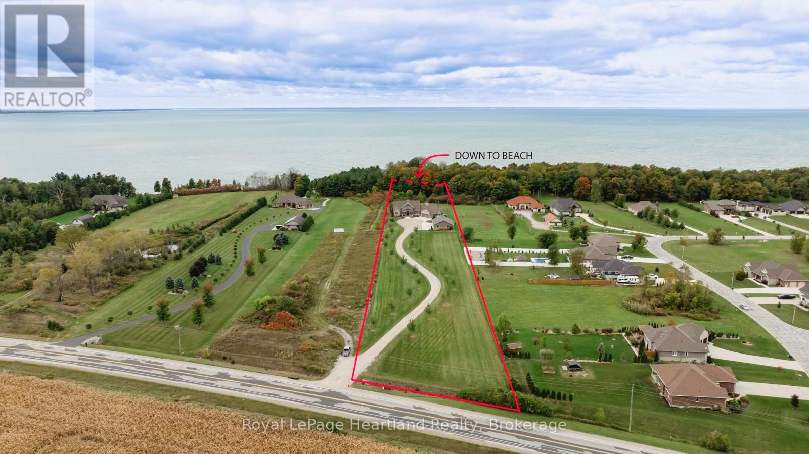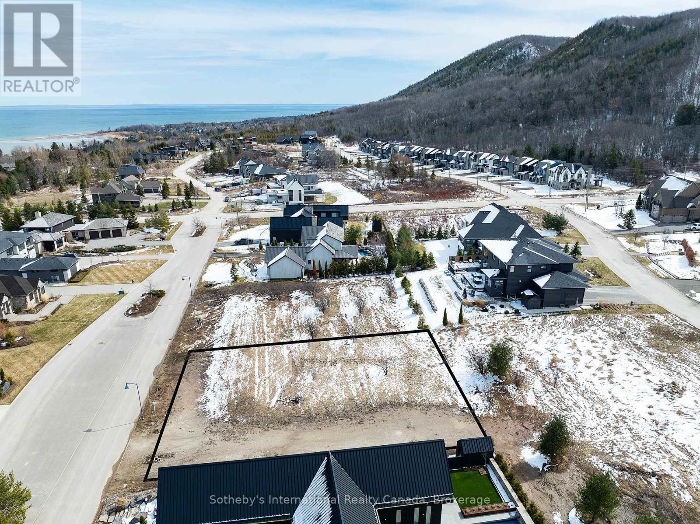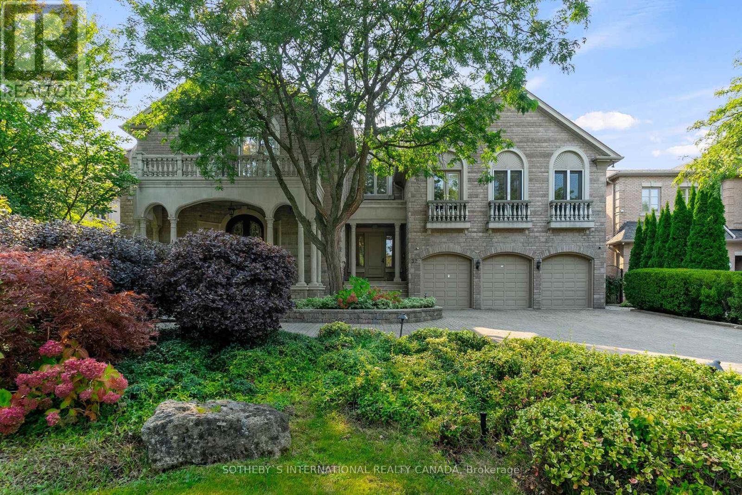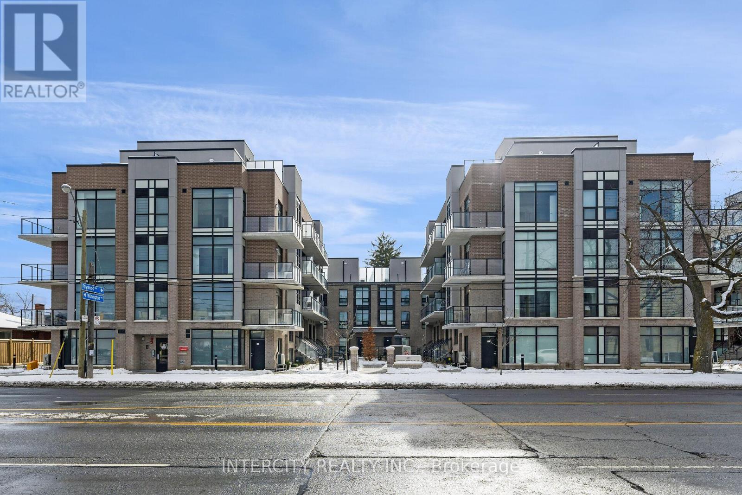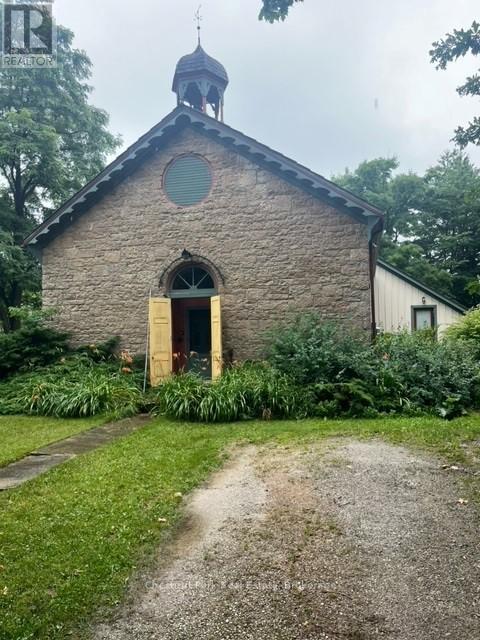1904 - 18 Graydon Hall Drive
Toronto, Ontario
Welcome to Argento by Tridel, a modern and stylish condo nestled in the heart of North York. This spacious 1+1 unit, owned parking space, equipped with stainless steel appliances, laminate flooring and 9 ft ceiling offers a perfect blend of comfort and convenience, ideal for professionals, couples, or small families. Located in a highly desirable neighbourhood, you're just minutes away from premier shopping at Fairview Mall and Shops at Don Mills, offering a variety of retail, dining, and entertainment options. Commuters will appreciate the easy access to Hwy 401, DVP, and the nearby Don Mills subway station, making travel across the GTA quick and seamless. Multiple TTC bus routes are also steps from your door, enhancing your transit flexibility. Enjoy the tranquility of nearby parks including Graydon Hall Park, Betty Sutherland Trail, and the expansive Edwards Gardens, perfect for nature walks, picnics, or outdoor activities. Families will benefit from excellent local schools and proximity to educational institutions, making this a great long-term investment. (id:57557)
80 Kastner Street
Stratford, Ontario
This Hyde Construction bungalow to be built is more than just a house; it's a place to call home. Embrace the charm, comfort, and style of this remarkable residence and experience the difference that quality construction can make. This 1645 square foot bungalow with 2 bedrooms and 2 baths comes complete with hard surface flooring, quartz counters, gas fireplace, cathedral ceiling in great room, main floor laundry and many more features that exceed most standards. Contact Us today to schedule a private viewing or to learn more about this exceptional bungalow by visiting our finished model home at 117 Kastner Street. (id:57557)
148 Highland Crescent
Toronto, Ontario
Fully Reimagined Design And Finish By Famed Richard Wengle Architect. Nestled South Of York Mills On Most Sought After Highland Cres. The Epitome Of Elegance And Contemporary Flair. Absolutely No Detail O/Looked. Over 8,500 Sf Of Luxe Liv Space. Timeless Red Brick And Stone Exterior. Extensive Macassar Millwork T/O. Gourmet Bellini Kitchen W/Island, Breakfast Area & W/Out To Terrace. Fabulous Grand Foyer W/Hotel Like Ambiance And Architectural Staircase. Main Floor Library W/Custom Built-Ins And Custom Glass And Iron Doors. Multiple Fireplaces. Priv. Prim Bedroom Retreat W/Lavish 7Pc Ens, Fireplace And H+H Expansive Closets. Exceptional L/L Boasts W/Up To Gardens, Gym, State Of The Art Theatre, Wine Cellar, Rec Rm, Nanny Suite W/Kitchenette. Worthy Of Architectural Digest. Steps To Renowned Schools, Granite Club, Parks And Shops At York Mills/Bayview. (id:57557)
107 Snow Apple Crescent
Blue Mountains, Ontario
WINFALL ANNUAL RENTAL. Furnished home on Snow Apple Crescent. This stunning 4+1 Bed, 3+1 Bath detached home is in the sought-after Windfall community, just minutes from Blue Mountain Resort and private Ski Clubs. Thoughtfully designed & full of natural light, this home offers a warm and inviting atmosphere, perfect for families looking to enjoy four-season living in an unbeatable location and community. The gourmet kitchen, featuring high-end appliances, ample counter space, and a functional layout that flows seamlessly into the open concept living and dining areas. The spacious fully fenced backyard is an outdoor retreat, complete with a huge, covered deck, outdoor furniture, BBQ, and a hot tub, ideal for year-round enjoyment. The property also includes a detached two-car garage and a two-car driveway. The finished basement offers additional living space, including a large family/media room, an extra bedroom, and a full bathroom, making it the perfect spot for movie nights or guest accommodations. Beyond the home, Blue Mountain is a haven for outdoor enthusiasts, offering skiing, snowboarding, hiking, golfing, cycling, and more. In the warmer months, enjoy Georgian Bays stunning beaches, boating, and water activities. Just minutes away, Blue Mountain Village and Collingwood provide boutique shopping, restaurants, and year-round entertainment. Tenants will also have access to the Shed, featuring hot and cold pools, sauna, fitness center, and a social lounge. This home backs onto a scenic walking trail in a quiet crescent of just 37 homes. A minimum one-year lease (open to an extended term). Utilities, snow removal, lawn care, and hot tub maintenance are extra. (id:57557)
Lot 134 Brennan Circle
Huntsville, Ontario
Affordable waterfront access awaits you in the sought-after Norvern Shores community on Lake Vernon! This premium building lot offers an incredible opportunity to build your dream getaway in a serene, natural setting. Located in a 450+ acre private community, youll enjoy easy access to over 5,000 feet of shoreline and a host of amenities designed for family fun and relaxation. As a member of the Norvern Shores Association, you'll have exclusive use of a sandy, kid-friendly beach, a waterfront pavilion, boat launch, playground, and volleyball courtperfect for making lasting memories. The property is leased through the well-established Norvern Shores Association, active since 1958, offering peace of mind and long-term stability with no risk of non-renewal. A one-time membership fee of $10,000 (2024) and annual dues of $1,200 (2024) apply. Note: short-term rentals are not permitted, maintaining a peaceful and private atmosphere for all members. Agent must be present for all showings. Don't miss this rare chance to enjoy waterfront living at a fraction of the cost! (id:57557)
133 Arrowhead Road
Blue Mountains, Ontario
SPRING/SUMMER/FALL RENTAL - Two minutes to the beach, and walkable to hiking, as well as walking and biking on the Georgian Trail. Super private 5 bed, 3 bath beauty on almost 2 acres awaits you and your family. Massive living room/dining room anchored by a wood burning fireplace and tons of space for entertaining. Kitchen updated with new counter tops and appliances. Huge dining table is ready for Saturday night dinner parties or family meals. A separate living space ensures the kids can have their own space if needed, and they can enjoy the foosball table and a second fireplace. Two bedrooms on the main floor boast a queen bed in one, and twin over double bunk beds in the other. The bathroom on this level has a new shower and sauna. Upstairs are the other three bedrooms - the primary with a King + ensuite, complete with a lovely tub to relax in after a day on the slopes, and an oversized shower. The other two bedrooms each have two twin over double bunks to ensure generous sleeping capacity and fun sleepovers for the kids, and the third bathroom is complete with shower and a tub. Stunning setting down a long driveway with tons of trees and a river that flows by the large deck. There is ample parking, including covered for minimum one car. Don't miss out on this one... If July and/or August only, different price will apply. Detached garage/bunk house is not included. (id:57557)
4640 Lakeshore Road
Plympton-Wyoming, Ontario
Country Estate with lake frontage! Over 5.5 acres of paradise including executive home with over 5600 square feet of finished space with 3 car garage, a finished/detached 30'x50' shop, forest and an exceptional lake front view. Step inside this home with superior finishes and craftsmanship and you'll be amazed at the vast space which encompasses timber beams and tresses, white oak flooring, a massive stone gas fireplace, large windows leading up a 26 high ceiling. Modern kitchen with all the fixings you would expect open to the dining area and main living area. Cook, live, enjoy inside or step outside and enjoy the hot tub, outdoor fireplace with large pizza oven and many sitting areas. Also on the main is the laundry room, mudroom, powder room and primary bedroom with 4pc ensuite, walk-in closet, and outside access. The upper level, is open to below and hosts a large 6 pc bath, bedroom and den and lots of storage. While the entire property is built to entertain, take in the colder days with your friends in the finished basement. Here there is still lots of natural light, with large windows, 9 ceilings, gas fireplace and all the necessities. Entertain in the family room at the wet bar with fridge and dishwasher. This cozy room has a barn door opening to the rec/billiards/game room. There is 2 additional bedrooms, 3 pc bath, storage areas, bonus room, and utility room all accessible from the main floor or garage walkup stairs. Municipal water and sewer. Heated with in-floor heat in basement and main level. Forced air on upper level and Central A/C with 8 zones. Garage heated with forced air. Detached shop has in-floor heat 2 pc bath, finished attic and full RV hookups. Incredible lake views just a short walk from the home with a distant view of the Bluewater Bridge. This entire property was built with quality and longevity in mind and will not disappoint. Located just 10 minutes from Brights Grove and 14 minutes from Wyoming. (id:57557)
106 Stone Zack Lane
Blue Mountains, Ontario
An exceptional opportunity awaits at 106 Stone Zack Lane, one of the few remaining building lots in the prestigious Georgian Bay Club community. Detailed architectural plans are available, allowing you to build immediately and create a custom luxury home in this sought-after enclave. This fully serviced lot offers a rare chance to craft a residence with a backyard facing the golf course, surrounded by elegant homes and breathtaking natural scenery. Perfectly positioned between Georgian Peaks Ski Club and Georgian Bay Club, this prime lot offers potential Georgian Bay views to the north and the stunning Niagara Escarpment to the south. Enjoy four-season living with easy access to Blue Mountain Resorts skiing, hiking, and outdoor adventures, as well as the charming town of Thornbury, known for boutique shopping, fine dining, and waterfront activities at Thornbury Harbour. This lot is part of Grey Common Elements Condominium Corporation No. 81, with a $225/month fee covering road maintenance, snow removal, lighting, landscaping, and reserve funds. All eligible development charges have been prepaid, with any remaining fees due only at the time of building permit application. HST is in addition to the purchase price. Architectural guidelines and subdivision covenants ensure a cohesive and upscale community aesthetic while allowing for a spectacular custom home or weekend retreat. With detailed plans in place, your dream home is closer than everdont miss this rare chance to build in one of Ontarios most sought-after golf communities. (id:57557)
32 Arjay Crescent
Toronto, Ontario
This stunning mansion in the prestigious Bridle Path area epitomizes luxury living, combining scale & sophistication with practical elegance. Nestled on a sprawling SW facing 106 x 306 ravine lot, with stunning views of the Rosedale Golf Club. Multiple walkouts lead to expansive terraces, pool, & deck areas, a true outdoor oasis. With approx 13,280 sqft. of living space across 3 levels, including the lower level, the mansion exudes grandeur & timeless style. The principal bedroom suite is a true sanctuary, featuring an elegant dressing room, 3 large walk-in closets and a sprawling ensuite bathroom. Soaring ceilings, stunning hardwood floors & abundant natural light create a luxurious atmosphere. The custom kitchen opens to a large family room. The grand central hall, with its sweeping curved staircase is an impressive architectural centrepiece. The lower level has it all, home theatre, bar, exercise room, sauna & dedicated Nanny's suite. Accessibility is aided by elevator servicing all 3 floors. Do you think luxury & value don't go together ? 32 Arjay offers 9,000 sqft. above grade plus over 13,000 sqft. including the lower level. Land value for a lot of this caliber would be comfortably $9,000,000 meaning the cost of the house is a paltry $222 pers sq. ft. above grade, $153 per sq. ft. if you factor in the finished basement. The existing house is built like a palace, all stone exterior, like new luxurious oak floors, tall ceilings, superb millwork & craftsmanship throughout. If you spent 2 million updating kitchen & baths to your tastes you would still only be into the house for $444 per sqft, or $306 per sq. ft. including the lower level. 32 Arjay delivers the holy trinity when it comes to real estate, AAA prestigious address, superb ravine property with 105' frontage & golf course views & value priced at $222 per sq.ft. 32 Arjay represents a rare opportunity to significantly & quickly build your wealth through blue chip AAA real estate. (id:57557)
95 Riverview Drive
Toronto, Ontario
Riverview House - a modern masterpiece overlooking Rosedale Golf Club! Nestled in the prestigious enclave of Teddington Park, Riverview House is a rare architectural triumph, seamlessly blending modern innovation with the serenity of nature. Designed by Canadas most celebrated architect, Bruce Kuwabara, this extraordinary residence is a statement of refined luxury, where every element has been meticulously curated for the most discerning buyer. Expansive glass curtain walls dissolve the boundary between indoors and out, flooding the home with natural light and offering unparalleled ravine views. The grandeur of the open-plan living spaces is enhanced by reclaimed elm flooring, milled from historic factory beams, and the striking use of ipe wood cladding, creating a warm yet contemporary aesthetic. The chefs kitchen with an oversized marble island flows effortlessly into open-concept living and dining spaces, designed for both intimate moments and grand entertaining. A sculptural single-piece steel staircase, crowned by a stunning skylight, leads to the private quarters, where the primary retreat floats gracefully over the ravine, evoking the tranquility of a luxury treehouse. This serene sanctuary is complete with a spa-inspired marble ensuite, offering a perfect vantage point to take in the ever-changing beauty of the seasons. Two additional bedrooms, an open den, and a gallery-style hallway complete the upper level. A discreetly positioned main-floor guest suite provides the ultimate in privacy. The lower level, with heated concrete floors, offers a perfect blend of comfort and functionality. Outdoors, the ravine backdrop shifts with the seasons, from lush summer privacy to an ethereal winter landscape. Designed for sustainability, the home features green roofs, rainwater harvesting, permeable driveway, and high-efficiency zoned mechanicals. Min to country's top & private schools incl. Havergal, Crescent & Toronto French, Granite Club, Rosedale Golf Club. (id:57557)
40 - 851 Sheppard Avenue W
Toronto, Ontario
Greenwich Village * A Modern Master-Planned Community Of 153 Units * Cast In-Concrete Construction * 9'High Ceiling/Smooth Finish * Contemporary European Inspired Kit. Cabinetry With Brand Name Stainless Steel (Ener.Effic.) Appliances * Popular """"Battery Park"""" Model with Extra Upgrades, Appr 1060 Sf Plus 241 Sf Of Roof Top Garden & Balconies (79Sf/Each), 2Bdr, 2 Full Bath * Sunny Upper Level. * Exceptionally Low Maintenance Fee. * Individual Suite Hydro, Water & Gas Meter * Air Conditioning In Each Unit * Neighborhood Where Transit Is King: Sheppard Subway West Is 5 Min Away On Foot, Bus Is At Your Door Step & You Can Catch The GoTrain, Go Bus To Yorkdale, By Car Is A Short Distance To Expressway And Hwy 401. * Excellent Health Facilities: Baycrest Health, Humber River, St John's Rehab & Sunnybrook Hospital. *Superb Shopping Minutes Away: Yorkdale, Toronto's Most Popular Mall & Costco. (id:57557)
316648 3rd Line D
Grey Highlands, Ontario
Welcome to a piece of Ontario's history! Nestled in the heart of Meaford, this original schoolhouse, located at 316648 3rd Line D, offers a unique opportunity for a seasonal lease. With its rustic charm and modern amenities, this property promises an unforgettable experience for those seeking a tranquil retreat. Historic Charm: The property boasts the character and charm of a bygone era, with its original schoolhouse architecture that exudes warmth and authenticity. Spacious Accommodation: With four bedrooms and three full bathrooms, there's plenty of room for family and friends to relax and unwind. Modern Comforts: While retaining its historic charm, the schoolhouse is equipped with modern amenities to ensure a comfortable stay. Relaxation: Enjoy the ultimate relaxation experience with a luxurious hot tub, perfect for soaking away the stresses of everyday life. Proximity to Nature: Situated close to the renowned Bruce Trail, outdoor enthusiasts will delight in the abundance of hiking opportunities and breathtaking natural scenery. Located on 3rd Line D in Meaford, Ontario, this property offers a serene escape from the hustle and bustle of city life. Surrounded by picturesque countryside and rolling hills, it's an idyllic setting for those seeking peace and tranquility. (id:57557)

