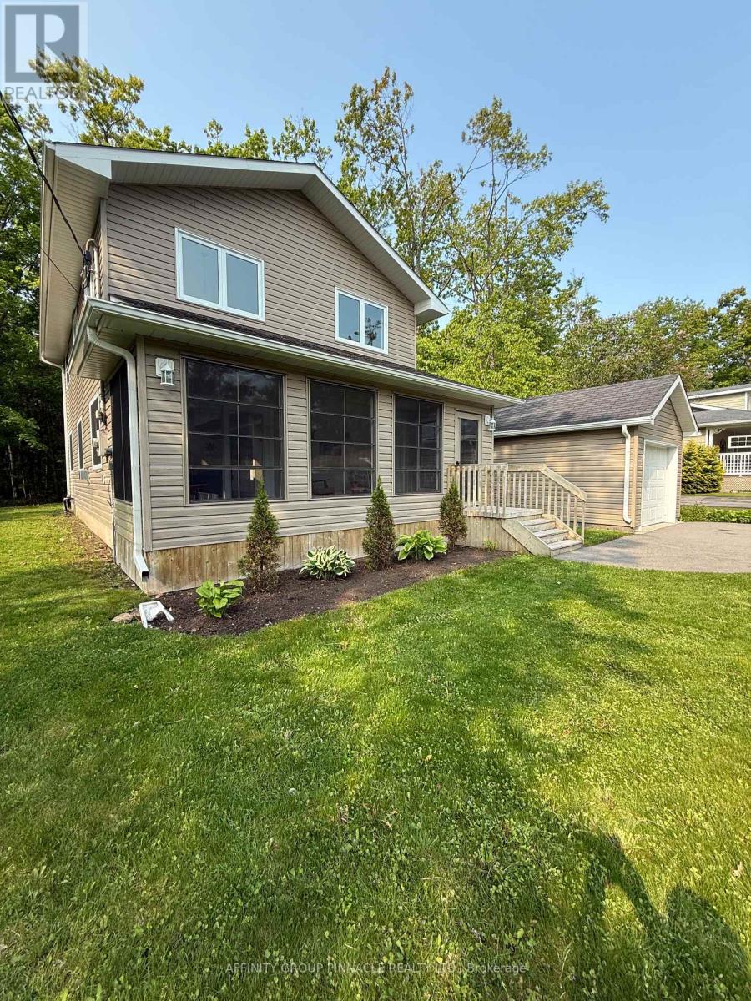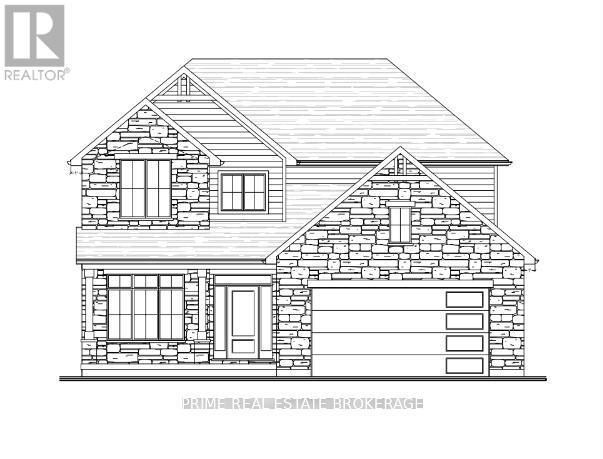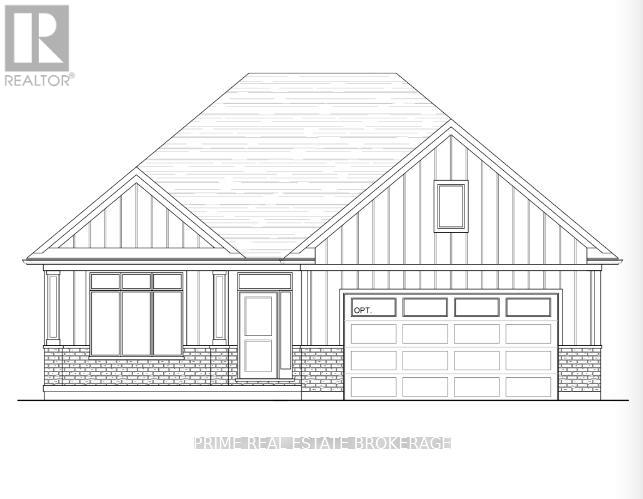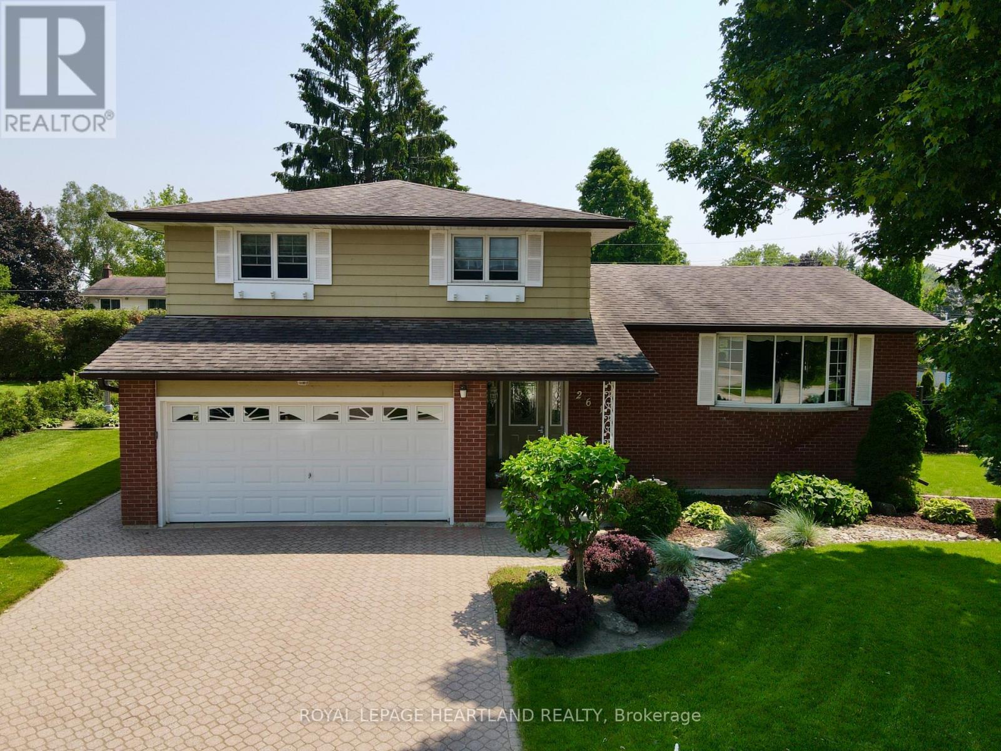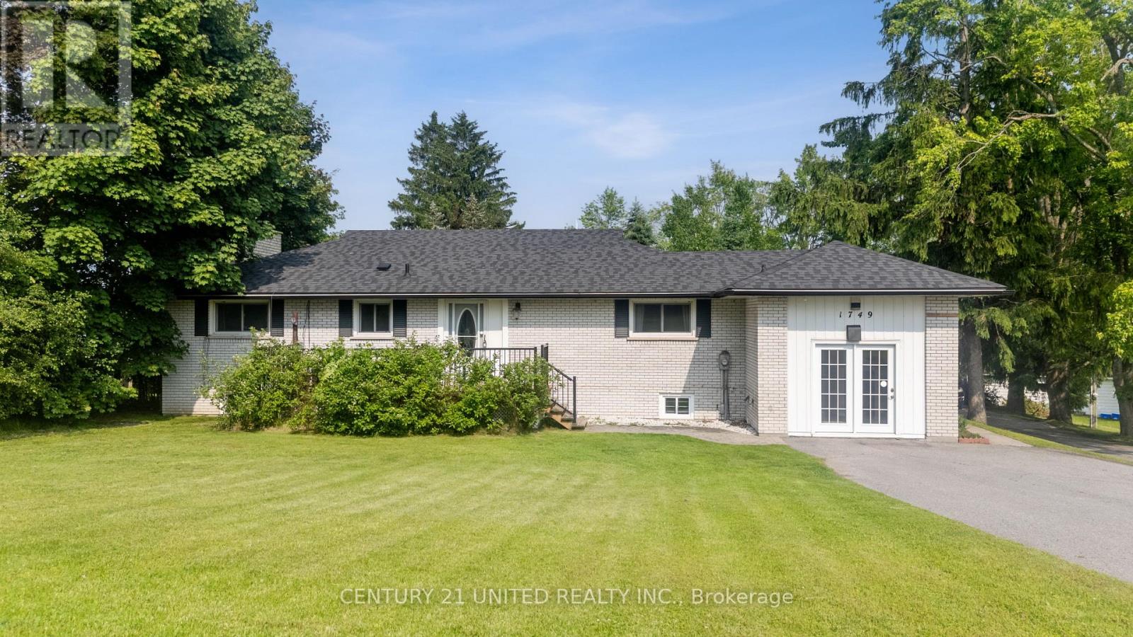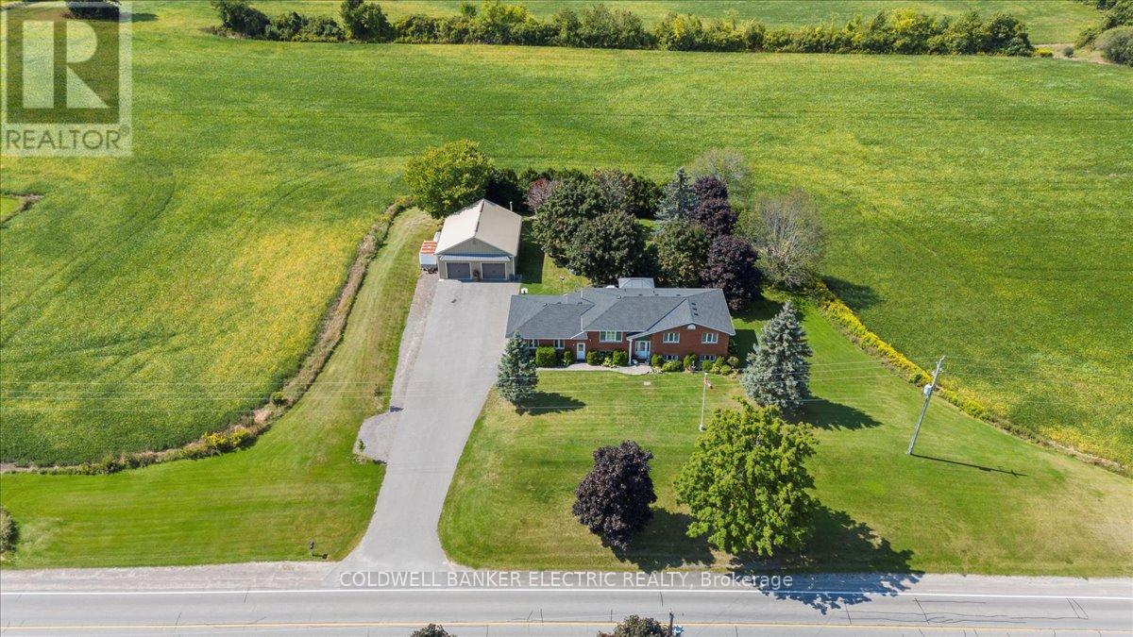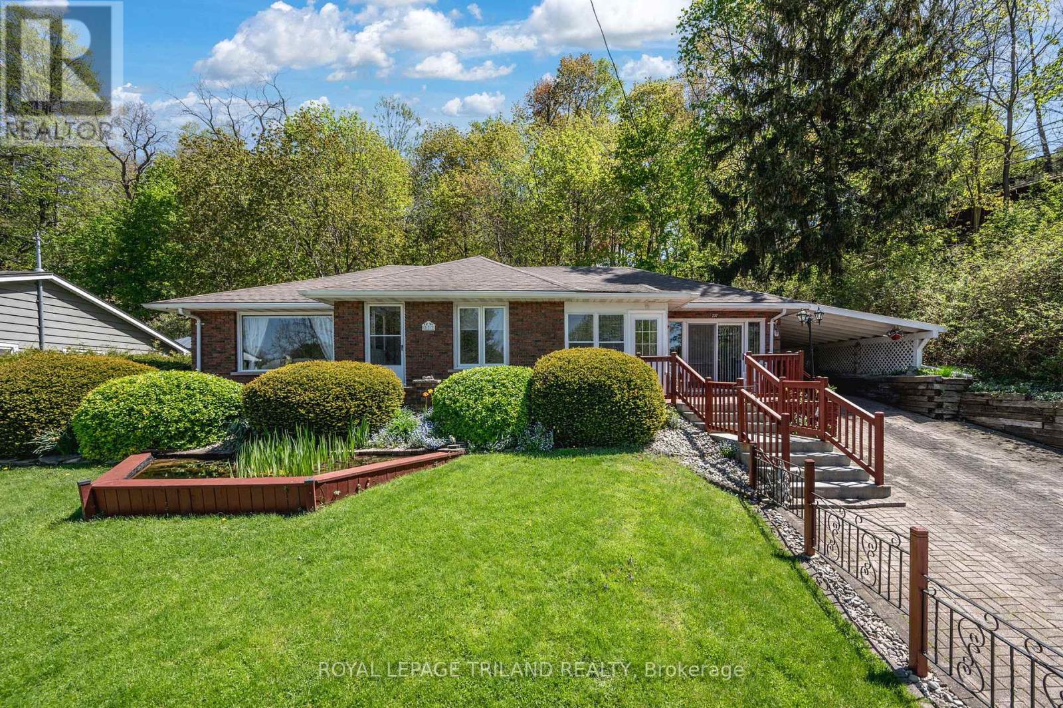34 Pleasant View Drive
Kawartha Lakes, Ontario
NEW PRICE!! Built in 2010 this 4 season home/cottage is just steps from Sturgeon Lake and has its own private dock great for swimming, and a small boat or canoe. The home offers 3 bedrooms, and 2 bathrooms. The open concept living with vaulted ceilings that offer tons of natural light to fill the entire house. The main floor master bedroom located at the rear of the house is lovely and quiet with a view of a neighbouring wooded lot. The propane stone fireplace creates a cozy ambiance, and the fully screened front porch is perfect for enjoying summer evenings. A single detached garage allows for great storage for all the toys and an adorable bunkie with bunks for the kids is great fun for all ages. Septic installed in 2010. Furnace, hot water tank approx 1yr old, and dish washer approximately 2 years old. This home and property has been well maintained and is sure to impress. Located in the friendly community of Hickory Beach with a mix of seasonal and year round residents. 1 hour to Durham region, 2 hours to Downtown Toronto! Make this property your home or summer retreat and take a look today!! (id:57557)
92 Hickson Road
Kawartha Lakes, Ontario
Scenic 100-Acre Farm Oasis! The Perfect Blend of Country Luxury and Functionality. Welcome to your dream property a breathtaking 100-acre farm offering the perfect balance of privacy, productivity, and upscale country living. With 80 acres of workable land, scenic ponds, two Coverall barns, detached garage and a utility shed, this property is ideal for farming, hobby livestock, or simply enjoying wide open space. Aquaint separate building for a home studio, cabin, or your private office with a separate entrance. At the heart of the property sits a beautifully updated all-brick bungalow, featuring a durable steel roof and thoughtfully designed interiors. The custom chefs kitchen is the heart of the home, perfect for entertaining and everyday enjoyment. The primary bedroom is a true retreat, with a walk-in closet, ensuite, and walk-out access to one of two inviting decks. The finished basement offers even more living space for family and guests and offers a wine cellar & cold room. Step outside to your private backyard resort: a stunning custom inground pool with waterfall feature, gazebo, bar area, professional landscaping. A custom sauna, and a cozy firepit space all set against a peaceful rural backdrop. Whether you're hosting or unwinding, this outdoor oasis has it all. Enjoy morning coffee on the front porch, peaceful walks around the property, or simply take in the tranquil views from every angle. This luxury home also features a full Generac system and an outdoor wood furnace. Tucked away for privacy yet located in a fantastic commute area, this is a rare opportunity to own a turnkey rural retreat with all the extras. (id:57557)
79 Conger Drive
Prince Edward County, Ontario
Quality-built semi-detached bungalow at an affordable price. This premium lot was chosen for its breathing room with a span of parkland behind your property. Enjoy open views of nature from your windows or on your deck without having to feel like you are in someone elses backyard. Inside you have an enormous walk-in garage with ample space for a workshop, lifestyle equipment, extra storage and/or refrigeration. Your basement is full-height, full-sized, bone dry, and roughed-in with electrical and plumbing should you choose to finish the space. Ready for a staggering amount of storage as is! You walk into a foyer/mudroom that is adaptable, generous and provides separation from the open concept living within. The kitchen is set up to be easy to clean and be functional, offering views of your TV or gazing out your patio door while you do the dishes. Your living and dining room provide plenty of space so to not sacrifice on comfort with a coffered ceiling and south-facing walk-out. The primary bedroom is sure to impress with that extra bit of room to fit a lifestyle area, a good-sized closet and a 3-piece ensuite. Its hard be closer to the nearby golf course or all the amenities the residents enjoy at the community center. Gym, pool, tennis courts, crafts and games and clubs; so many activities to engage in. The common monthly fee of $307.39+ HST offers you garbage removal, snow removal/ice maintenance, rec centre, grounds and road maintenance. This home is temporarily tenanted and tenderly cared for. (id:57557)
45 Barley Trail
Stirling-Rawdon, Ontario
Looking to downsize? Here is the perfect opportunity. This 2 bedroom, 2 bath townhome in Stirling offers a convenient location in an area of newer homes. The main level has 1 bedroom, a 4pc bath, and an open concept K/DR/LR area leading out to the back yard deck. Full basement gives you a rec room, bedroom, 4 pc bath plus utility room. Attached garage with inside entry and garage door opener. Looking for some recreation? The Loyalist County Hiking and Snowmobile Trail is across the street to go for a walk or bike ride. 15 minutes to Belleville or Trenton and CFB. (id:57557)
Lot 7 Hardy Drive
Strathroy-Caradoc, Ontario
Quality, Space & Style in the Heart of Southgrove Meadows! Welcome to this stunning TO BE BUILT 2-storey home by Tandem Builders, renowned for their commitment to quality craftsmanship and lasting design. Located in the final phase of Southgrove Meadows, one of Strathroys most desirable neighbourhoods, this home offers 2,282 sqft of above-grade living space with timeless appeal and modern function.This thoughtfully designed home features 4 spacious bedrooms and 2.5 bathrooms, ideal for growing families or those who love to entertain. The main floor offers a bright and open layout, perfect for everyday living. You'll love the well-appointed kitchen that flows into the dining and living areas, all overlooking the backyard.Upstairs, the primary suite is complete with a walk-in closet and elegant ensuite. Three additional bedrooms and a full bath provide ample space for kids, guests, or a home office.Enjoy the convenience of a tandem-style garage offering space for multiple vehicles or additional storage, plus quality finishes throughout that reflect Tandem Builders reputation for excellence.Set on a beautiful lot just steps from Caradoc Sands Golf Club and within walking distance toWalmart, Canadian Tire, LCBO, and more, this home also provides access to great schools and everyday essentials. Don't miss your chance to secure your lot and start customizing your forever home in Southgrove Meadows - where lifestyle meets location. (id:57557)
211 Union Street
Central Elgin, Ontario
Looking to step away from the hustle and bustle of the city? Interested in a small town feel just minutes to the 401? 211 Union St. Belmont may be just the place you are looking for!This 4-level side split has been lovingly cared for and includes many updates including the concrete driveway/sidewalk in 2023, main bathroom renovation in 2024 and an open concept kitchen with large granite top island and quartz counter tops.Imagine walking into your backyard feeling like you are in a tropical paradise! Weather you wish to relax on your own or host family and friends, this is a spectacular yard to do just that. This fully fenced private yard has ample room to enjoy many activities. You could spend hot summer days floating in your heated salt-water inground pool, sip refreshments at the tiki bar, sit under a mature shade tree or enjoy an evening campfire. (id:57557)
Lot 14 Hardy Drive
Strathroy-Caradoc, Ontario
Welcome to Southgrove Meadows - Strathroy's Premier Community! Don't miss your opportunity to own a custom bungalow TO BE BUILT by Strathroy's very own Tandem Building Contractors; in the final phase of South grove Meadows, one of Strathroy's most sought-after neighbourhoods. Situated on a premium lot backing onto peaceful agricultural fields, this 2 bedroom, 2 bathroom home offers approximately 1,600 sq ft of thoughtfully designed living space.Step into the spacious great room featuring a cozy gas fireplace and large windows that flood the space with natural light and showcase serene backyard views. The open-concept layout flows effortlessly into the dining area and kitchen perfect for entertaining or relaxing with family. The primary suite is a true retreat with a luxurious 5-piece ensuite and a generous walk-in closet. Additional features include a double car garage, covered front porch, and main floor laundry. Located just steps from Caradoc Sands Golf Club, and within walking distance to all major amenities including Walmart, Canadian Tire, LCBO, gas stations, and more. Families will appreciate access to top-rated schools and a strong sense of community.Lock in your lot today and personalize your dream home in this final opportunity to be part of Southgrove Meadows! (id:57557)
261 Churchill Drive
South Huron, Ontario
Excellent family home close to schools, parks, and the Morrison Trail. Built by the present owners and being offered for the first time. A quiet street in Exeter's sought after Dow subdivision. Generous foyer entrance with a large family room down the hall, overlooking the private "Shangrila" backyard with attractive landscaping and natural perennial beds. Lovely deck for entertaining and catching the afternoon sun. Most windows have been replaced with "Centennial" windows. Three generous bedrooms with a master ensuite and a 5 piece common bath on the upper floor. The main floor includes a lovely kitchen with loads of storage. The main floor boasts a large front living room and good sized dining room. A few steps down to the family room, featuring a newer hardwood floor. From there you'll find a convenient 2 piece powder room beside your access to the large double garage. The lower level has a spacious rec room with endless possibilities, as well as a laundry room with ample storage, a separate bar room, and lots of space for storage or a workshop. Outside you'll find a picture perfect shed (almost 200 sq ft) equipped with hydro and a storage loft. (id:57557)
1749 Youngs Point Road
Selwyn, Ontario
Discover lakeside living at its finest with this stunning waterfront property nestled on the sandy shores of Katchewanooka Lake. Located just minutes from the picturesque village of Lakefield and a convenient 20-minute drive to Peterborough. Start your mornings with coffee on the expansive dock (2022), surrounded by mature trees, panoramic views, and the serene sounds of nature. Whether you're seeking a year-round residence, a relaxing family retreat, or an income-generating short-term rental, this property delivers on every front. Positioned directly on the Trent Severn Waterway and across from the renowned Katchawano Golf Course, outdoor recreation opportunities abound from boating and water sports to exceptional fishing. Inside, the home features modern upgrades throughout. The fully renovated kitchen is equipped with stainless steel appliances, sleek cabinetry, countertops, and a convenient coffee station perfect for entertaining. The current layout includes two spacious bedrooms and two bathrooms, with potential to add a third/forth bedroom in the expansive, unfinished lower level. Designed for both comfort and lifestyle, the home includes a spa-inspired setup with a hot tub and dedicated gym area. Relax by the cozy gas fireplace in the main living room or host guests in the lower-level family room, complete with a wood-burning fireplace. A generous laundry area is also located on the lower level. The massive 3-car garage, with metal roof (2021) has ample space for parking plus more space on the paved driveway. Only 1.5 hours to the GTA. Now is the perfect time to start your summer off in the Kawartha Lakes! (id:57557)
1105 Connaught Drive
Selwyn, Ontario
Welcome to 1105 Connaught Drive! This stunning lakefront property is located on a dead end, year round paved road in Ennismore just 15 minutes North of Peterborough. As you pull into the circular paved driveway you will instantly be impressed by the extensive armor stone landscaping accented by stunning gardens that surround this home, plus a maintenance free steel roof. A covered entry with flag stone patio welcomes you at the front door. Inside this 2+2 bedroom, 2 bath home you will appreciate the beautiful kitchen with granite counter tops and updated cabinets. Large living room features cathedral ceilings and stunning lake views plus a walk out to the large 32x12 deck with aluminum railings, perfect for entertaining. The Lower level boasts 2 bedrooms/1 bathroom and a large rec room with a walk out to the lake. As you head on down to the water its hard to miss the attention to the detail in the stunning armor stone shoreline that runs the entire length of the property. Fancy a game of horseshoes by the lake? Maybe a camp fire with family and friends? Not a problem when you have your very own horseshoe pit and flag stone fire pit area. But wait there's more! Not only does this home have a fully finished 27x27 attached heated garage, it also has a detached 30x30 garage! This stunning building is a spectacle in itself. Featuring 3 levels of functionality. Lower level offers ample storage for all the toys you can think of. Main level is heated and finished with a waterproof epoxy floor, the perfect space for the DIYer. And finally the cherry on the top, a fully finished loft with heat/air-conditioning plus panoramic views of the lake and farmland behind. Its the perfect space for hosting the big game or maybe some yoga while taking in a beautiful sunrise. This property has so much more to offer! Book your showing today and start making memories at the lake. All the amenities you could need are all within a 10-15 minute drive. 1 hour to GTA. (id:57557)
1900 Keene Road
Otonabee-South Monaghan, Ontario
LOCATION! LOCATION! ENJOY The PEACEFULNESS OF COUNTRY LIVING While Staying Close To The Conveniences Of Peterborough. This Beautiful Brick Bungalow, Combined With An Oversized Two-Car Garage AND A Detached 32' x 38' Fully Equipped Mechanical Shop, Would Make An Excellent Option For Someone Running A Home-Based Business Or Requiring Extra Space For Hobbies Or Trades Work. The Home Offers Both Charm & Functionality, With A Spacious Design Ideal For Family Living. The Main Level Features 3 Bedrooms & A Large Eat-In Kitchen That Opens Onto A Deck With Serene Views Of The Surrounding Farmland. The Walkout Basement Enhances The Living Space, With A 4th Bedroom, Large Rec Room Complete With A Cozy Fireplace & Kitchenette, Making It Ideal For Entertaining Or As A Potential In-Law Suite. Given It's Close Proximity To Peterborough, The Location Offers Easy Access To Schools, Healthcare, Shopping & Dining, Making It Convenient For Families Or Professionals Who Need To Be Close To Urban Amenities. (id:57557)
237 Frances Street
Central Elgin, Ontario
All contents included. This sprawling, all brick ranch home with tons of parking offers up an incredible Port Stanley location. You are a short walk to all things downtown: the patios, restaurants, theatre, the ice cream, the coffee and the harbor. Also a short walk to marinas and Little Beach. It has 2 well appointed bedrooms, and one 3pc bath with luxurious tile shower and glass doors. In the last 6 months, the home has had been upgraded with new backsplash in kitchen, countertops, crisp white paint, and gorgeous luxury plank vinyl flooring that was curated to never go out of style. There are three entrances to enter from the front of the home and a floorplan that offers up opportunity for creating a separate suite. You'll love the main floor laundry and all of the built in storage space offered up. In the rear yard, you'll find peace in your private, natural, treed setting. You'll also find an incredible heated workshop/future ensuite bath. (id:57557)

