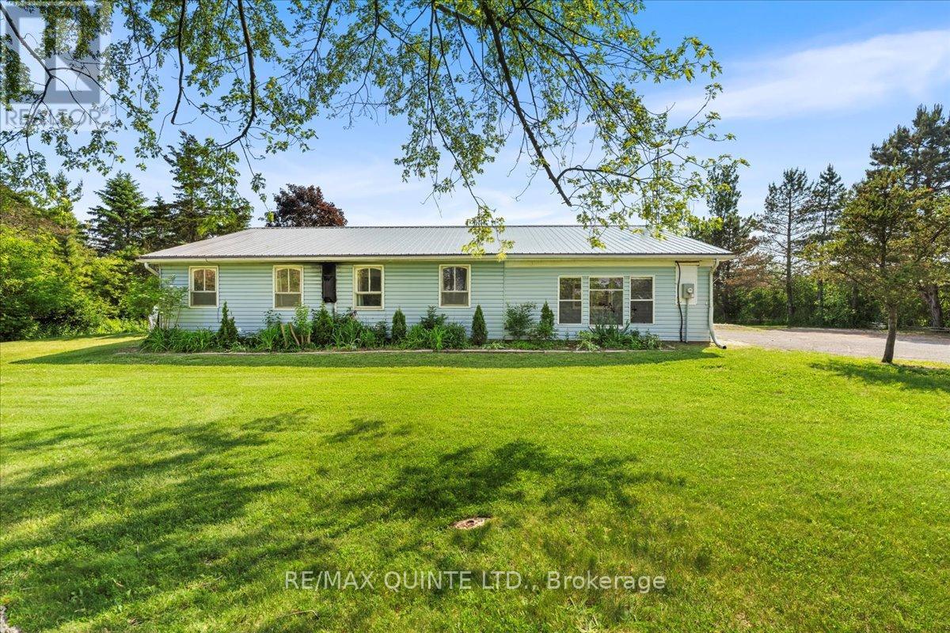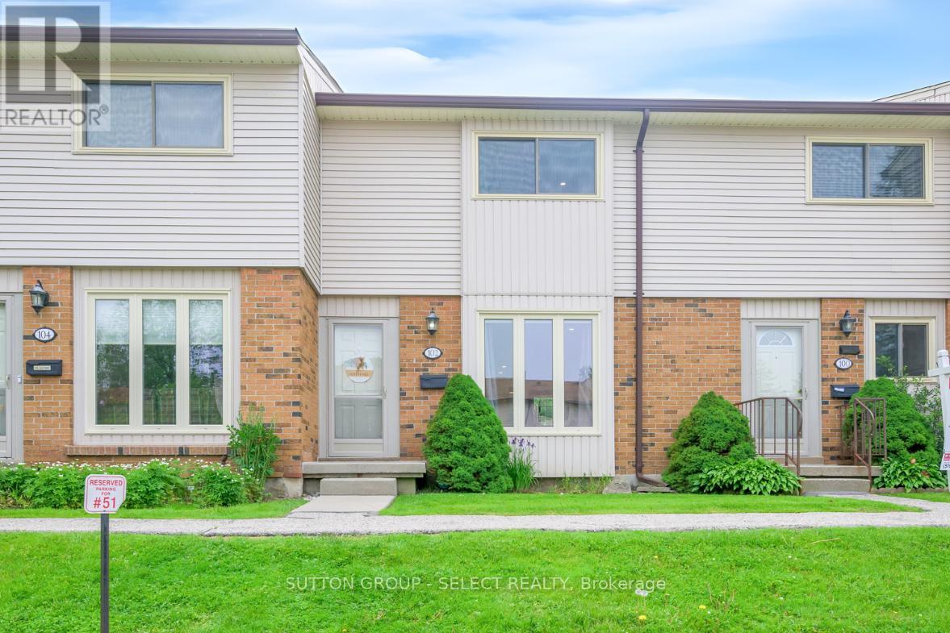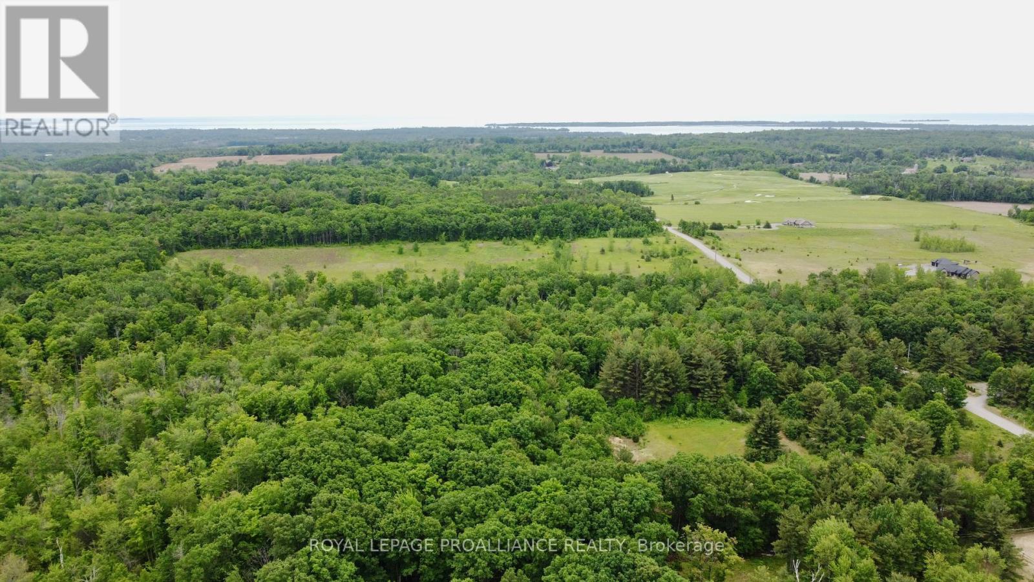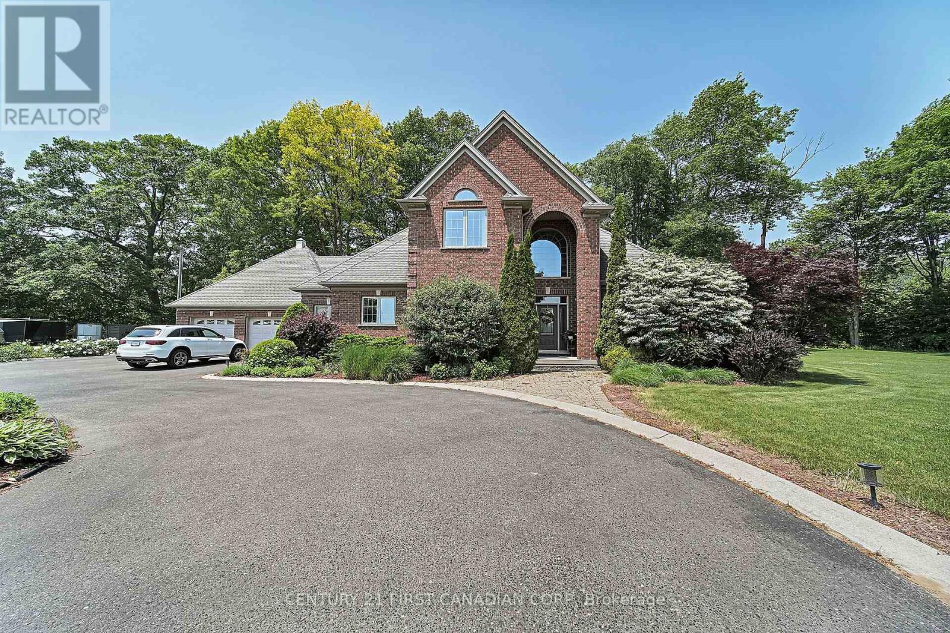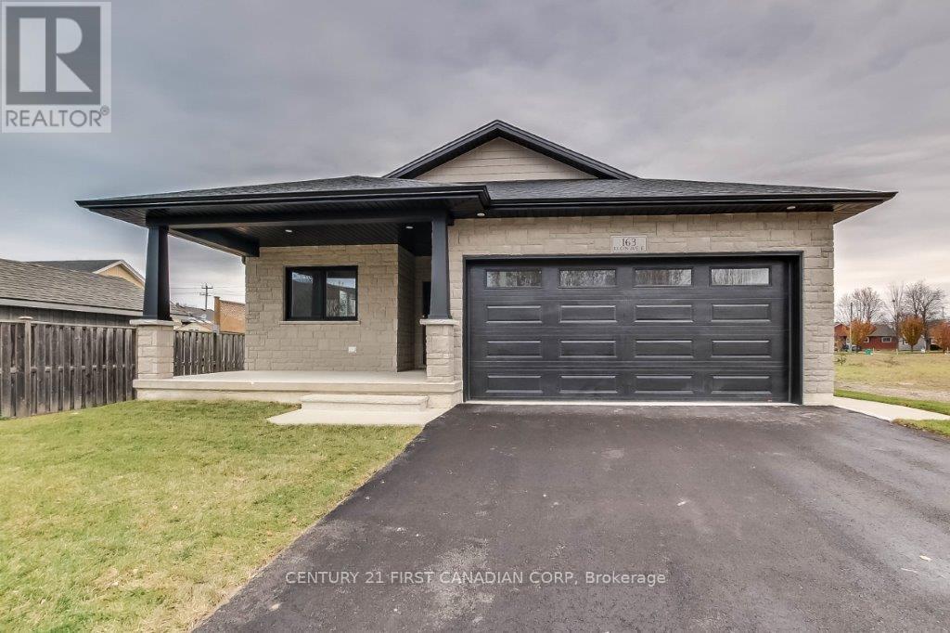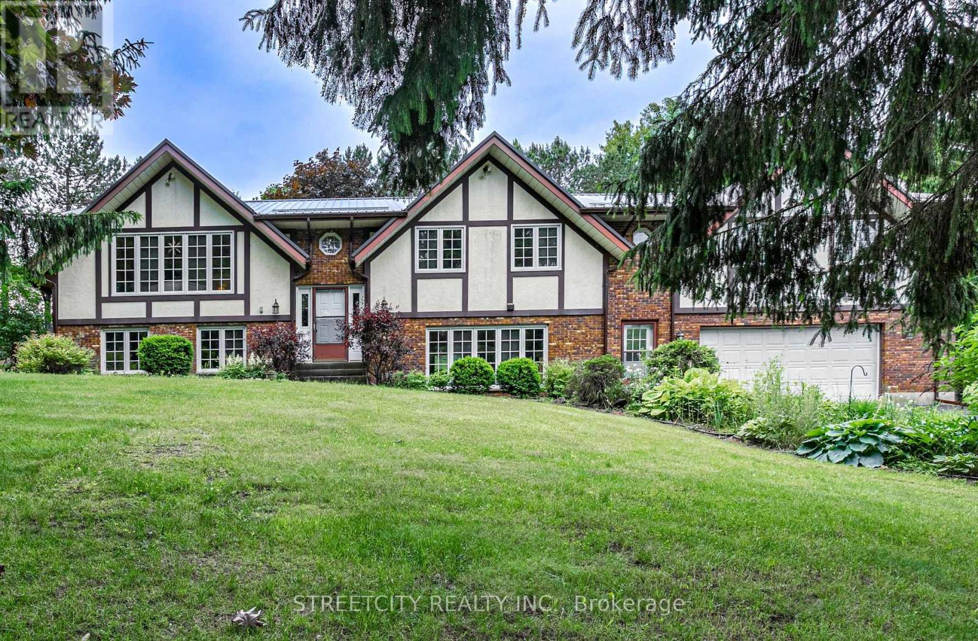41 Grandview Drive
Kawartha Lakes, Ontario
Set back at the end of a long winding driveway atop a hill sits this expansive family home w incredible views on 1.2 private acres backing onto farmland close to Pigeon Lake. Boasting over 3000sf of finished living space above grade as well as a full basement that offers great in-law potential w 2 separate entrances. As soon as you enter the welcoming front foyer with clear sight lines to the trees in the back yard you will feel the warmth and charm that only a home enjoyed by the same family for 27 years can offer. The main floor offers a bright front living room that opens to a formal dining space just off of the eat-in kitchen w bonus produce sink & breakfast nook. Family room w soaring cathedral ceilings, gas fireplace and walk-out to 23'x14' deck with hot tub. This level also offers office space, mudroom w garage access as well as a 2pc powder room. Spacious upstairs w primary retreat w walk-in closet, newly renovated modern 3pc ensuite and large private balcony where you can enjoy your morning coffee watching the sunrise over the rolling fields. A second primary-sized bedroom w vaulted ceilings with att'd laundry room that offers ensuite potential. Three additional bedrooms and a 5pc bathroom complete the upper floor. The partially-finished basement boasts high ceilings and great in-law potential w 2 separate entrances - walkout to yard and walkup to garage. 3pc bath, rec room area, spacious exercise room, large cold room, storage/workshop and utility room. All that's needed to complete this space is some flooring, ceiling finishes and your creative touch. Enjoy sunrises on the back deck and sunsets from the full-length covered front veranda. This tree-lined property on quiet cul-de-sac offers an abundance of private outdoor space for gardening, recreation & relaxation. Nature enthusiasts will love the local wildlife including the majestic sounds of loons. Non-deeded water access nearby w a park is available for $25/yr. Incredible lifestyle for whole family! (id:57557)
200 Dunnette Landing
Alnwick/haldimand, Ontario
This budget friendly bungalow with deeded access to Rice Lake is less expensive than renting. Offering an open concept, bright and fresh, this one bedroom home is perfect for the first time buyer looking for a little peace and quiet. Outdoors you will find two decks that are perfect for morning coffee and dining alfresco, along with a bonus room with a hot tub. Deeded access to the lake is within walking distance as is the public boat launch. Could make for a great investment as well. (id:57557)
21 Propp Drive
Kawartha Lakes, Ontario
Welcome to this exceptional 3 bedroom, 4-level backsplit home in the peaceful community of Pontypool on a half acre lot near Pinewood Park. As you step inside, you'll be greeted by an expansive layout perfect for family living. The updated kitchen (2022) features a marble backsplash, granite countertops, an apron sink, professionally refinished cabinets, stainless steel appliances and a breakfast bar that opens to the bright dining area with beautiful garden door walkout to a 17' x 24' deck, complete with a gas BBQ hookup and a hard-top gazebo for entertaining. The upper level principal suite is a true retreat, offering a garden door walkout to a deck with a new hot tub (2023), large walk-in closet with barn doors, and high-end laminate flooring. There are 2 additional secondary bedrooms featuring mirrored closets and hardwood floors, offering comfortable accommodations. The beautifully renovated 5-piece spa bath (2024) is designed for relaxation, with a stand-alone tub, heated floors, a large walk-in shower, a double vanity with touch-control mirrors, and a smart toilet with built-in bidet. The lower level features a finished den, a separate laundry room, an office nook, and additional storage. The meticulously landscaped backyard is an oasis with a Koi pond, trickling waterfalls, a firepit, raised herb bed, a potting shed, and tiered decks, ideal for enjoying nature in privacy. The 60' x 35' shop with 16' ceilings (2023) offers in-floor heating, a professionally installed 10,000 lb hoist, toilet, and a bonus upper loft awaiting your personal touch, perfect for a man cave. Located north of Bowmanville, this home offers peace and tranquility, all while being just a short distance from local amenities. (id:57557)
141 Village Crescent
Peterborough West, Ontario
Welcome to 141 Village Crescent, located in one of Peterborough's favourite condo communities, Westview Village, an adult lifestyle enclave known for its quiet charm and unbeatable location. This bungalow condo offers low-maintenance living with all the comforts of home. The main level features a bright kitchen + living room with a walk-out to your private back deck, a spacious primary bedroom with a 4-piece ensuite, a second bedroom, an additional 3-piece bath, and a convenient main floor laundry room. The lower level adds incredible value with two more bedrooms, a cozy rec room, and a 2-piece bath, perfect for visiting family or hobbies. Enjoy peaceful mornings on your private front porch and the added peace of mind that comes with a Generac generator. The single-car garage, lovely curb appeal, and thoughtful layout make everyday living easy and enjoyable. Surrounded by friendly neighbours, visitor parking, a putting green, pond, and gazebo this is more than just a home; it's a community. All this, just minutes to shopping, dining, medical offices, and transit. If you're looking for comfort, convenience, and community in one of Peterborough's best locations, this is it. (id:57557)
20 County Road 17
Prince Edward County, Ontario
This open concept 3 bedroom, 2 bath bungalow has 1 acre of privacy and is minutes to town! The updated kitchen is open to the dining and living room and also has a walkout to the sunroom with views of the large back yard. The family room has a propane fireplace for the cozy evenings. The primary bedroom has a walk in closet and ensuite 2pc bath. The large two car attached garage has a workspace with exterior entrance as well as entry to the house. Substantial parking for guests or the car hobbyist. The level lot has a gazebo and beautiful views, great for relaxing or entertaining! (id:57557)
313 - 320 Sugarcreek Trail
London North, Ontario
Welcome to your new home in the heart of London, Ontario! This delightful 2-bedroom, 2-bathroom, condominium offers a blend of modern comfort and convenience, perfect for 1st time home buyers, someone looking to downsize or someone looking to add an income property. The open-concept living area is bathed in natural light, and offers a lovely living room with a new electric fireplace, an ample sized dining room and features a well-appointed kitchen with contemporary appliances, lots of cabinetry, and a center island, all makes for a perfect space for cooking and entertaining. The main bedroom boasts a generous layout and an en-suite bathroom with laundry, while the second bedroom is ideal for guests or a home office. Enjoy your morning coffee or unwind in the evenings on your 180 sqft private balcony with scenic views. This wonderful condo also come with an underground parking spot and a locker for all your storage needs. Ideally located within close proximity of shopping, grocery stores, restaurants, parks, UWO and public transit. don't miss out on this one! (id:57557)
102 - 1328 Commissioners Road W
London South, Ontario
Condo living without compromise! Welcome to 1328 Commissioners Road, located in the heart of Londons BEST west-end neighbourhood - Byron. Known for its top school district (conveniently located directly beside Byron Northview PS), the mature community filled with restaurants, shops, grocery & amenity stores, and being a stones-throw from Londons Springbank Park/Storybook Gardens. Recently renovated from head-to-toe, this 3-bedroom, 2-bathroom home is characterized by an open main-level floor plan that has just seen a brand-new kitchen installed. Quartz countertops dress the new cabinetry, powered by all new stainless appliances, a tiled backsplash, and a 7-foot island with seating that overlooks the open dining/living area. Watch your children play from the kitchen window, or step outside to your private patio that overlooks the enormous public green space that only a handful of units in this community back onto. Upstairs you will find the living quarters, composed of 3 large bedrooms, including the primary that features a massive amount of closet storage, and a cheater ensuite to the main bathroom that was just fully updated to include a brand new shower/tub with tile, a double vanity with quartz countertops and all new flooring & fixtures. Headed down to the lower level, a recently finished basement rec-room measures over 25-feet long, and is perfect for an entertainment retreat or children's free-for-all space. A designated, clean/updated laundry room, and ample storage completes this lower level. After expelling your energy on the PICKLEBALL/tennis courts, jump into a bright blue and well maintained communal swimming pool that is steps from your home. Updates include: Engineered hardwood floors (2023); Breaker panel & electrical (2023); Furnace & AC (2023); ALL appliances (2023); Freshly painted throughout (2024); Pot lights & fixtures (2023); Kitchen & baths (2023). (id:57557)
207 Middle Ridge Road
Brighton, Ontario
Peace and tranquility await while still having easy access to amenities! Build your dream home on FORTY-THREE acres abutting a golf course! Less than ten minutes to town and groceries. This mostly flat lot has lots of hardwood, a clearing ideal for building your dream home, trails, and more. Plus! Presquile Provincial Park with its beaches and nature trails is just on the other side of town and you're only about fifteen minutes to Prince Edward County with its famous beaches, food, and wineries. Visit Realtor website for more information. (id:57557)
42580 Roberts Line
Central Elgin, Ontario
Location! Location! Location! This quaint 1.4 acre country estate is 5 minutes away from the Port Stanley Beach and all amenities with a quick commute to St.Thomas and easy drive to London. Many improvements done to this well built custom brick 3 bedroom, 2.5 bathroom home that features a circular paved driveway, professionally landscaped and over-sized insulated 2-car garage with separate entrance to the basement. The main floor boasts an impressive open concept design with new engineered HW flooring (2022) in the living room & family room separated by a double-sided gas fireplace. Also there is a formal dining room, a kitchen with granite counter tops, back-splash, under-cabinet lighting, stainless steel appliances (2022), an island that seats 4, breakfast nook, pantry & accent lighting. Ideally located next to the kitchen is a separate entrance with ceramic tile floors, a coat closet and 2-piece bathroom with new washer and dryer (2022). The family room has sliding doors that lead to a newly constructed covered patio (2023) with lights, fans, heater and speakers that is great for entertaining. The primary bedroom is also conveniently located on the main floor that includes a 5 piece ensuite with heated ceramic tile flooring, jetted tub, tiled shower, walk-in closet and access to the covered patio. Heading up to the second level, you will find a newly added stair lift (2023), a loft for an office space and 2 more large bedrooms with new engineered HW flooring (2022) and a Jack n Jill 4-piece bathroom. The lower level with separate garage backdoor walk up has been drywalled with electrical and flooring done (2025) creating a granny/in-law suite that potentially includes 3 bedrooms, rec room, 3 piece washroom and kitchen. This adds exceptional value once the work is finished by the new Buyers. In addition to a gazebo with hydro, there is a custom built fire-pit in the backyard (2023). The home comes with a Generac generator, water filtration system & central vacuum! (id:57557)
89 Whitfield Road
Cavan Monaghan, Ontario
Beautiful Brick & Stone Bungalow on over Half an Acre in Fraserville. Welcome to 89 Whitfield Road. A stunning brick and stone home offering style, space, and serenity just minutes from the city. Set on a large, fully fenced lot over half an acre, this property blends rural charm with modern convenience. Inside, you'll find three spacious bedrooms and three full bathrooms all on the main floor, ideal for family living or hosting guests. The chefs kitchen is a standout, featuring a premium GE Caf dual convection oven, perfect for home cooks and entertainers alike. Relax by one of two fireplaces or head downstairs to the bright, finished basement. A versatile space with large windows and plenty of room for games, movies, or gatherings. Ideally located close to Highway 115/407, the Peterborough Airport, Shorelines Casino, Fleming College, the Otonabee River, and boat launch, this home offers the best of both town and country. Don't miss this rare opportunity in a sought-after rural setting with unbeatable proximity to city amenities. (id:57557)
163 Elgin Avenue E
Goderich, Ontario
This Fabulous NEW Home inCoveted GODERICH is now ready to move in. Heykoop Construction with their quality craftsmanship has built you and your family, 1340 sq. ft., 3 bedroom 2 bath with an legally approved permit for a separate entrance basement unit with 2 bedrooms, bath and kitchen with lots of income potential. Finished to the highest standard, this perfect property is located in the heart of Goderich. Luxury finishes come as standard including sleek quartz countertops, vinyl plank flooring, exterior finish with Dover stone and brick, pot lights, and more. This home is going to be Move in ready in the end of November. No detail has been overlooked, from the 'everything-on-one-level' friendly design, high-end finishes and stunning chef's kitchen to the 9' ceilings. It is perfectly situated close to Downtown Goderich with bars, breweries, and fine dining with plenty of events and festivals, parks and hiking trails for the family. Call today to learn more about your new home. Book showings through Broker Bay or contact LA before going to the property. Tax amount to be decided. Unfinished basement- 1220 sq ft, Garage- 486 sq ft. (id:57557)
42549 Sparta Line W
Central Elgin, Ontario
Welcome to this spacious and private raise ranch country home, perfectly situated on a generous 1.97-acre lot just minutes from the sandy shores of Port Stanley and steps from Union Golf Club. Built in 1985, this well-maintained home offers over 2,500 SQFT of finished living space, ideal for families, multi-generational living, or anyone looking to enjoy peaceful rural life with easy assess to town amenities. The main floor is carpet-free and features a bright and welcoming layout, include a large living room and a bonus family room, perfect for entertaining or relaxing. The heart of the home is the oversized kitchen, complete with ample cabinetry, great counter space, and a sliding glass door that opens directly to the backyard--ideal for summer BBQs and enjoying the country breeze. There are three bedrooms on the main floor, including a spacious primary suite with a private suite bathroom, plus a full main bath. The lower level is equally impression with an additional bedroom, another half bathroom, and plenty of natural light, offering flexible space for guests, teens, home offices, or future in-law potential. Like the main level, the lower level is completely carpet-free for easy maintenance and modern appeal. This property also features a 1.5-car attached garage and parking for at least 11 vehicles, making it ideal for storing trailers, RVs, or hosting gatherings. The metal roof offers peace of mind, and the newly poured concrete front sidewalk adds fresh curb appeal. A greenhouse on-site is perfect for garden enthusiasts, and expansive yard provides room to roam, grow, and relax in privacy. Don't miss your chance to own a rare, spacious property in a prime location--quiet country living with beaches, golf, and convenience just minutes away! (id:57557)





