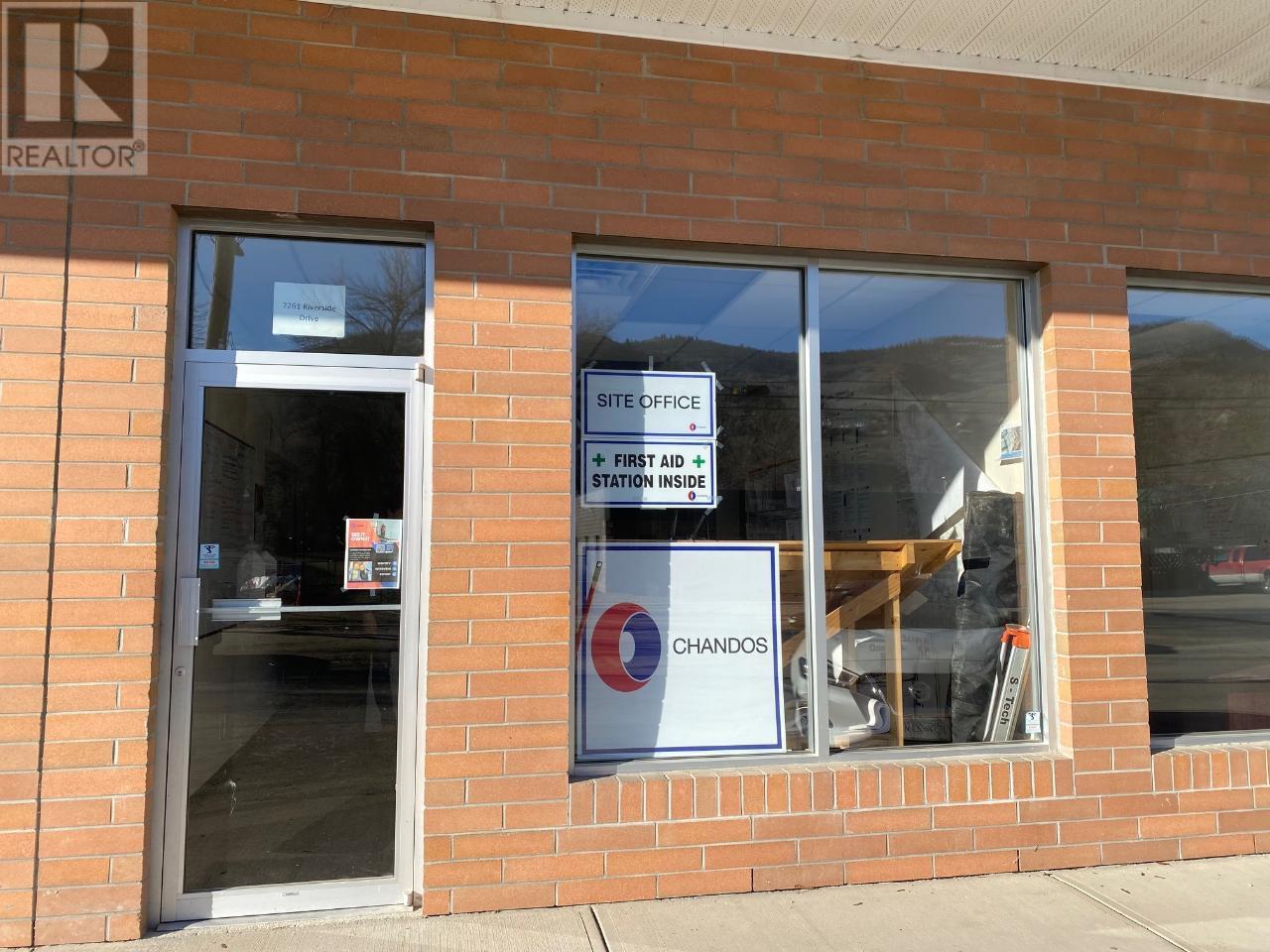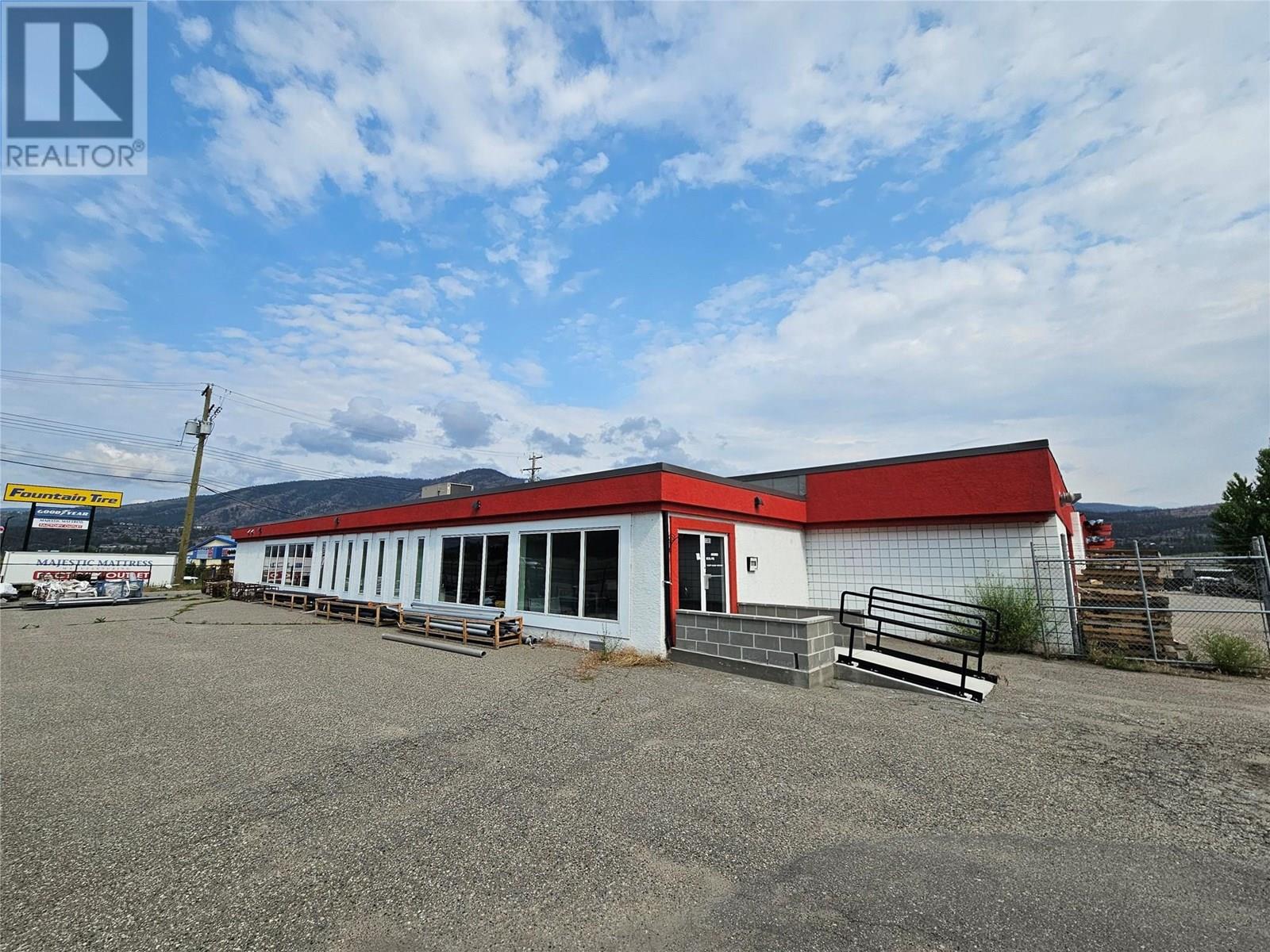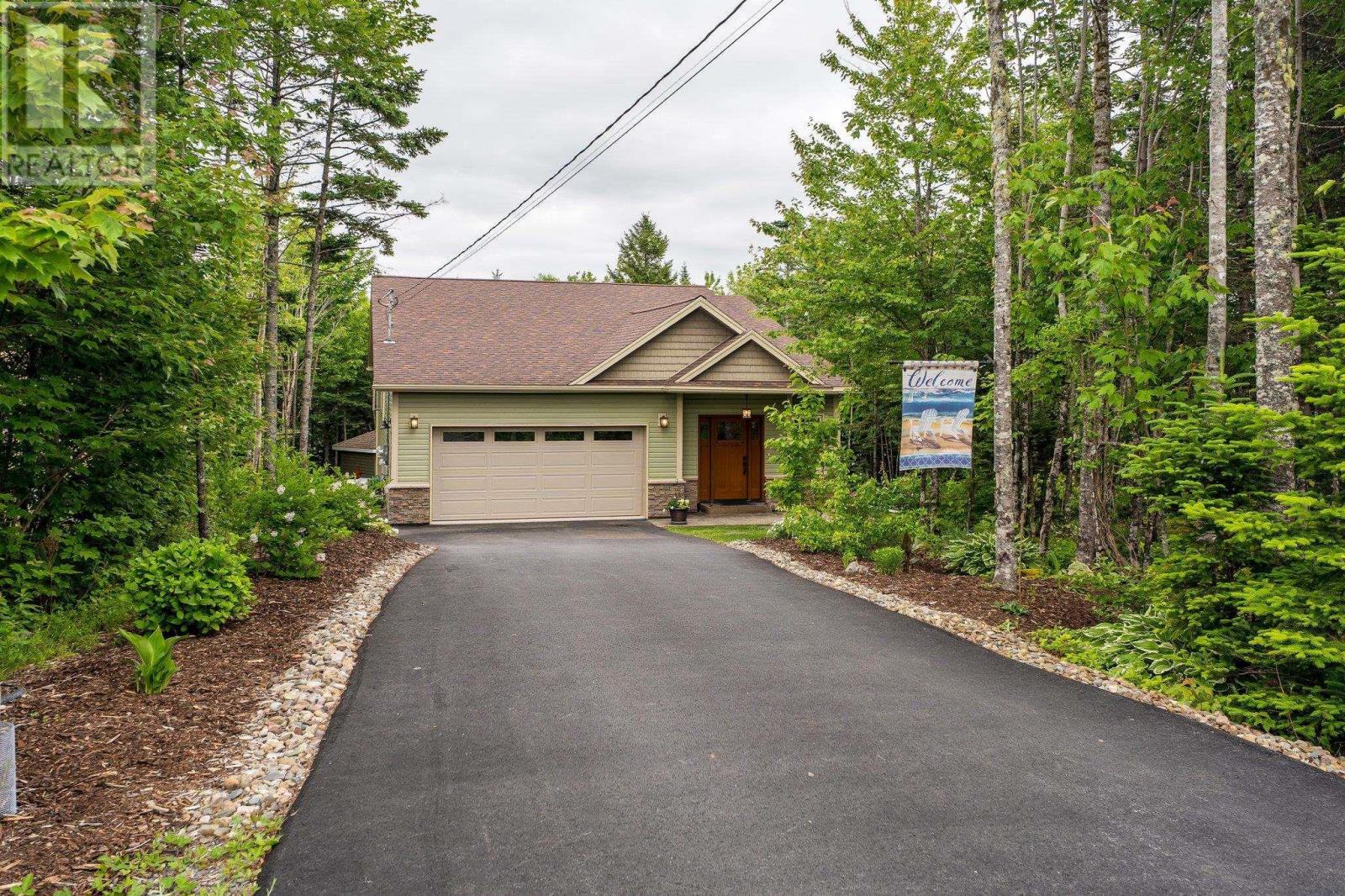#317 1945 105 St Nw
Edmonton, Alberta
This well-maintained 2-bedroom condo is located in the mature and sought-after neighborhood of Keheewin. Offering two generously sized bedrooms and a convenient in-suite storage area, the unit features neutral tones and stylish laminate flooring throughout. Enjoy the peaceful view of mature trees from your private balcony, adding a touch of tranquility to everyday living. The building is clean and well-cared for, creating a welcoming environment. Ideally situated within walking distance to schools, parks, shopping, and public transit, this home also provides quick and easy access to South Common and the Anthony Henday, making commuting a breeze. Perfect for first-time buyers, downsizers, or investors! (id:57557)
7261 Riverside Drive
Grand Forks, British Columbia
1000 square foot commercial space in Downtown Grand Forks on Riverside Drive, between 72nd Ave and Market Ave. Ample parking. (id:57557)
302, 40 Carrington Plaza Nw
Calgary, Alberta
Modern Comfort Meets Everyday Convenience in This Stunning Third-Floor Condo at 40 Carrington Plaza NW.Step into elevated living with this impeccably maintained 3-bedroom, 2-bathroom unit in the sought-after, master-planned community of Carrington in Northwest Calgary. Situated on the third floor of a modern, professionally managed building, this 1,291 sq ft condo combines thoughtful design, upscale finishes, and functionality to deliver a stylish and supremely livable home. As you enter, you're welcomed by an expansive open-concept living space bathed in natural light, thanks to oversized windows and a top-floor vantage point. The seamless flow between the kitchen, dining, and living areas creates the perfect backdrop for daily living and effortless entertaining. The heart of the home is the impressive kitchen, complete with an oversized quartz-topped island that seats four or more. Full-height contemporary cabinetry offers ample storage, and a spacious walk-in pantry keeps everything organized. The entire unit is finished with luxury vinyl plank flooring, providing the look of hardwood with enhanced durability and easy maintenance — ideal for families, pets, or buyers with allergies. Designed for relaxation, the generously sized primary suite features a large walk-in closet and a spa-inspired en-suite bathroom with double vanities, quartz counters, Elegant tile detailing, and modern fixtures, providing ample storage. Two more full-size bedrooms offer flexibility — use them as guest rooms, a home office, nursery, or workout space to suit your lifestyle. Smart Storage & Convenience, including an in-suite laundry room with additional shelving and utility space, a titled underground parking stall with secure building access, and modern building amenities. Whether you're a first-time buyer, downsizing into a low-maintenance lifestyle, or looking for a high-demand investment property, this unit offers one of the most desirable floor plans in the development, combining space, finish, and functionality in a way few condos can. Set in Carrington's vibrant, family-oriented neighbourhood, this home puts you at the center of convenience and growth with quick access to Stoney Trail, making your commute or weekend getaways a breeze. Surrounded by parks, walking paths, and playgrounds. Designed with families and professionals in mind, this community is where long-term value and lifestyle align. (id:57557)
A - 50 Radeski Street
Quinte West, Ontario
ALL INCLUSIVE - Upper unit only. Well kept modernized main floor unit. 3 large bedrooms, 1 full4-piece bathroom. Updated kitchen with open concept to the living and dining areas. Pot lighting throughout with additional modern fixtures. Bright windows offer lots of natural lighting. Laminate and tile floor throughout. Close to all amenities, transit, schools, downtown and riverfront. Tenant is responsible for garbage, snow removal and grass maintenance. Exclusive use of front yard and shared use of backyard. 2 exclusive parking spots. Any offer for lease must provide full credit report with score with Rental Application, Lease Agreement, Photo ID, at least two recent pay stubs or a T4, Letter of Employment, References, 1st and last months rent required upon a signed lease. (id:57557)
3869 Angus Drive
West Kelowna, British Columbia
Vacant & Easy to Show ! Experience the pinnacle of Okanagan living with this rare semi-lakefront gem in the heart of West Kelowna. Boasting breathtaking 180-degree views of Okanagan Lake, this beautifully designed 4-bedroom( Possibility of 5th bedroom) , 4-bathroom home offers the perfect blend of luxury, comfort, and location.Ideally situated above the Gellatly Bay waterfront walkway, you're just steps from the shoreline, sandy beaches, and scenic boardwalk, and only minutes from the West Kelowna Yacht Club, award-winning wineries, boutique shops, and restaurants. The thoughtfully designed layout includes an open-concept main floor featuring a bright kitchen with maple cabinetry, a welcoming living room with a cozy fireplace, and a wraparound covered deck that invites you to soak in the panoramic lake views. A versatile main-floor bedroom (currently used as an office). Upstairs, the spacious primary suite enjoys stunning lake vistas, a spa-inspired 5-piece ensuite, and a generous bonus room alongside an additional bedroom( possibility for another bedroom). The fully finished walkout basement offers a fourth bedroom, a large recreation room, full bathroom, and expansive laundry area—ideal for hosting guests or relaxing in your own private retreat. Additional highlights include a triple-car garage with direct deck access and a meticulously maintained exterior that reflects pride of ownership throughout. (id:57557)
1305 Industrial Road
West Kelowna, British Columbia
Now available for sublease, this 9,498 square foot industrial space offers excellent highway exposure along with a fully fenced yard area. The premises feature three grade-level loading doors (approximately 9'6"" by 13'), a fully sprinklered warehouse, and an accessible washroom. The office buildout includes four private offices, a boardroom, and a kitchenette, providing a functional balance of warehouse and administrative space. The existing lease term runs through December 31, 2026, and the space is available for immediate occupancy. (id:57557)
Block 1 Pearl Lane, Lot 11, Lot 12, Lot 15, Lot 16 Pearl Road
Hillsvale, Nova Scotia
Live Large. Breathe Deep Your Future Starts Here on Pearl Lane in Kitchin Estates Tucked away in the heart of the thoughtfully designed Kitchin Estates, the lots along Pearl Lane offer a rare opportunity to build the life you've always envisioned. With generous lot sizes, gently rolling landscapes, and a sense of privacy thats hard to find, this is more than just land its your canvas for the future. Whether you're planning a custom home or a peaceful retreat, Pearl Lane provides the space and flexibility to make it yours. Just minutes from key amenities and surrounded by nature, Kitchin Estates blends the calm of rural living with modern convenience and lasting value. Dont just buy land plant roots where potential grows. *This block includes four subdivided lotsLot 11, Lot 12, Lot 15, and Lot 16each for the price of 82,500. Separate PID numbers will be assigned to the parcel associated with any subject offer on or before closing.* (id:57557)
57 Gosling Circle
Porters Lake, Nova Scotia
LAKESIDE GEM! This custom home in the award-winning community of Seven Lakes offers a rare blend of thoughtful design, quality finishes, and one-of-a-kind featuresbacking onto Bell Lake and just 2530 minutes from Halifax/Dartmouth! Step inside to find bright, open-concept living spaces filled with natural light, a stylish coffered ceiling, cozy propane fireplace with custom trim, updated lighting, custom blinds, and seamless flow to the dining area. The kitchen is an entertainers dream, featuring quartz countertops, stained maple cabinetry, a large island, stainless steel appliances, and access to the upper deckcomplete with a propane hookup for BBQs or a fire table and views of the peaceful, treed backyard. All three bedrooms are generously sized with oversized closets, and the serene primary suite features double closets and a gorgeous ensuite with heated floors and a walk-in glass shower. The lower level is made for fun and relaxationwith a custom ceiling, pellet stove, custom built-in bar, pool table, projector screen for a home theatre feel, full bath with heated floors and sauna, additional bedroom, Pinterest-worthy laundry, and a walkout to the patio. There is also a secret room (but youll have to tour to discover where!). Outside, youll find lush landscaping, mature gardens, and a private backyard retreat. The double garage includes inside entry, a custom kayak rack and tire rack, and the home also features a radon mitigation system, Generac generator, and custom exterior window trim. And when youre not enjoying your own slice of paradise, youll love what the Seven Lakes community offers: Bell Lake access with a shared dock, gazebo, beach access, and fire pit, plus walking trails, an off-leash dog park, playground, butterfly garden, and even a toboggan run. Youre also just minutes to Porters Lake Provincial Park and several stunning beaches, including Lawrencetown, Clam Harbour, and Martinique. This is more than a homeits (id:57557)
1360 Everall Street
White Rock, British Columbia
Beautifully situated rancher in one of White Rock's most desirable locations. Gated and private location with back-lane access, this OCEAN VIEW property awaits your creativity and ideas. Home was renovated inside and out approximately 15 years ago. The layout features a spacious Living and Dining Room, adjacent galley style kitchen, an enclosed sunroom at the back of the home, and 3 well appointed bedrooms with 1.5 bathrooms (option to add a shower to the primary suite). Located on an over 8,000sqft property, the location is unmatched in its accessibility and prestige. Blocks away from 5 Corners Shops & Restaurants, Semiahmoo Mall, and walk down to White Rock Beach. Bring your renovation ideas, build your investment portfolio, or create your dream home in this serene location. SOLD AS IS. (id:57557)
3, 5524 49 Avenue
Lloydminster, Saskatchewan
This 3 bedroom plus a den Town Home is NOT PET FRIENDLY...NO SMOKING OR VAPING IN THE UNIT. Ideal for a family of 5 maximum occupancy. This unit is located in a Triplex. It is located across from the Exhibition Grounds. The rooms are spacious and the main floor is open plan. Kitchen faces west. The living and dining room are a combination. The yard is shared by everyone in two complexes. The deck is just off the kitchen. There are two bathrooms - one 2-piece on the main floor and a 4 piece on the upper level. This unit is not available until July 7, 2025. Absolutely NO PETS, (this includes: dogs, cats, reptiles, birds, no aquariums of any kind) NO SMOKING OR VAPING in the unit. Not negotiable. Rent is $1500.00 Security Deposit is $1,500.00 Tenants are responsible for power, gas, TV/Internet/Wifi, and tenants insurance is mandatory. No viewings without rental application approval. No showings on Sundays or Stat Holidays. (id:57557)
3353 Rue Centenaire Street
Tracadie, New Brunswick
Magnificent house with a stone facade, carefully maintained over the years, comprising 2 bedrooms and a bathroom. Upon entering, you will be charmed by the open concept of the living room and kitchen, creating a bright and welcoming space. The 3-season solarium is a beautiful extension of the house, perfect for relaxing or entertaining in peace. The attached double garage, with its interior finish, adds appreciable comfort, especially in winter, in addition to offering ample storage space. The well-finished 4-foot basement also provides additional storage space. At the rear, the intimate courtyard landscaped with interlocking paving stones offers a true relaxation area in the sun, sheltered from view. Located close to all services, this property allows you to do everything on foot. Fitness enthusiasts will also appreciate the bike path accessible directly from the house. Appliances are included, as well as an 11 x 9 shed. A property not to be missed! (id:57557)















