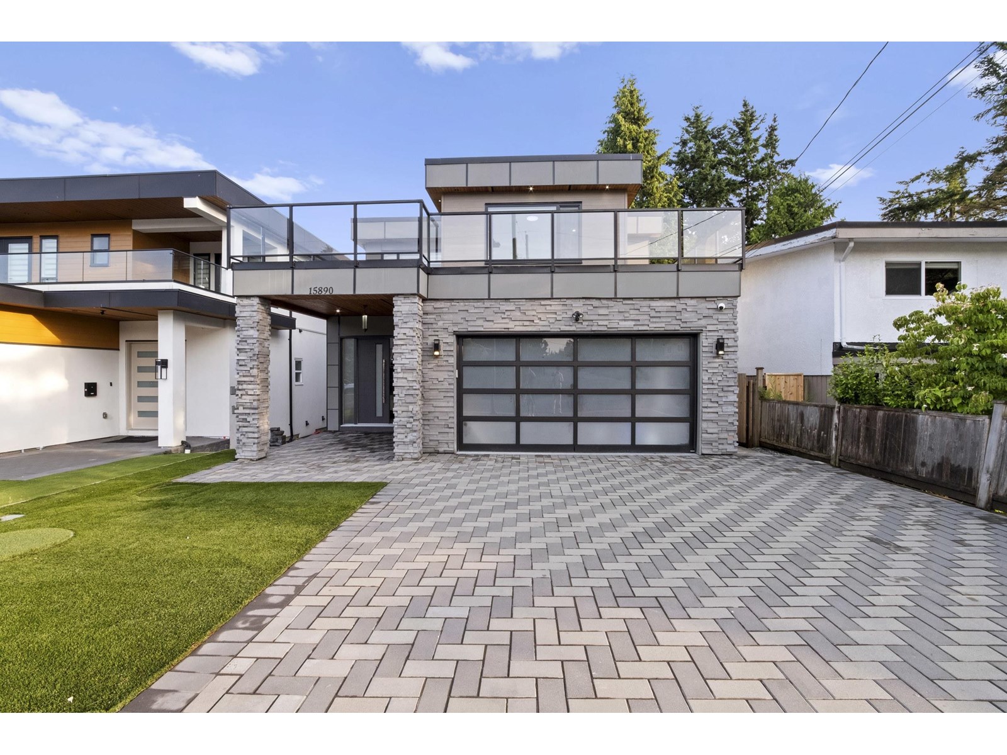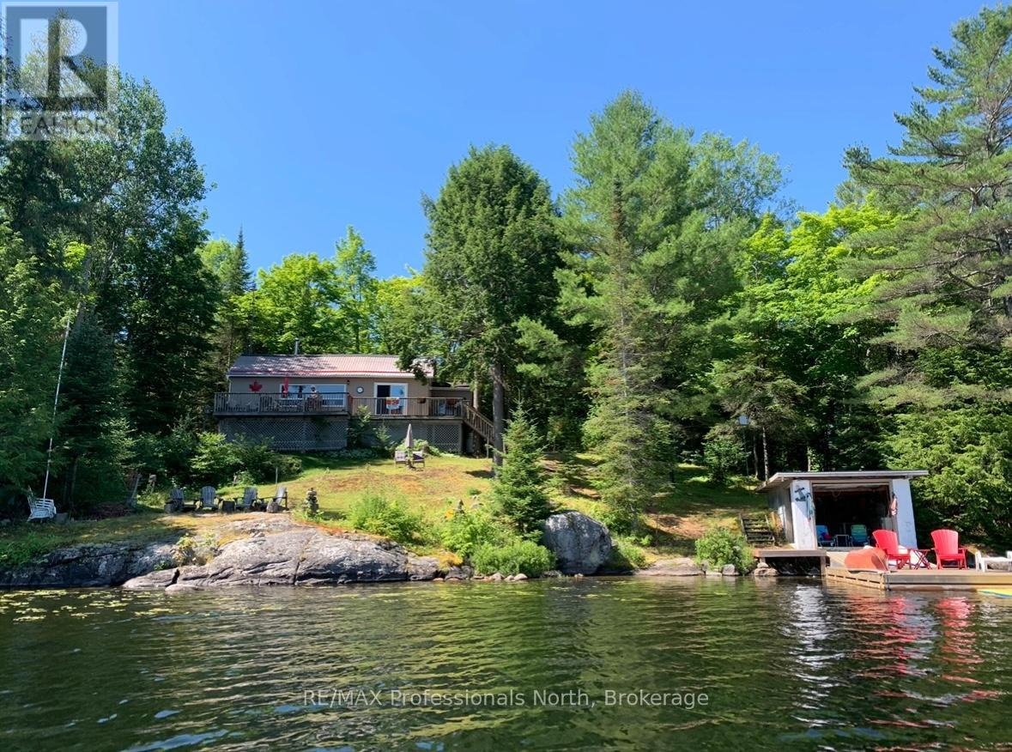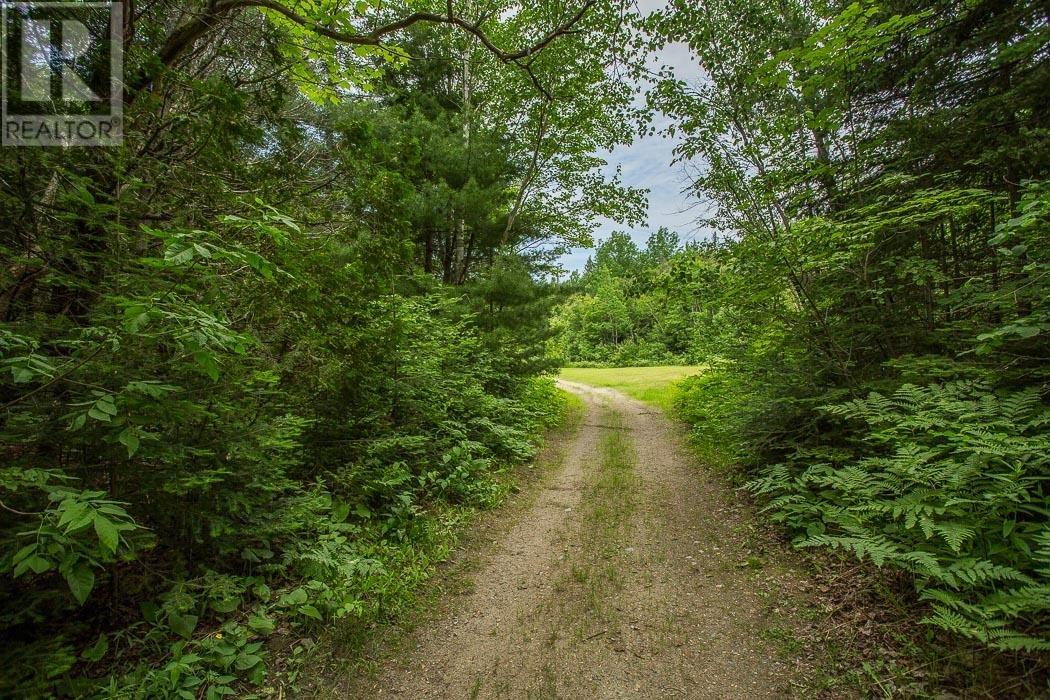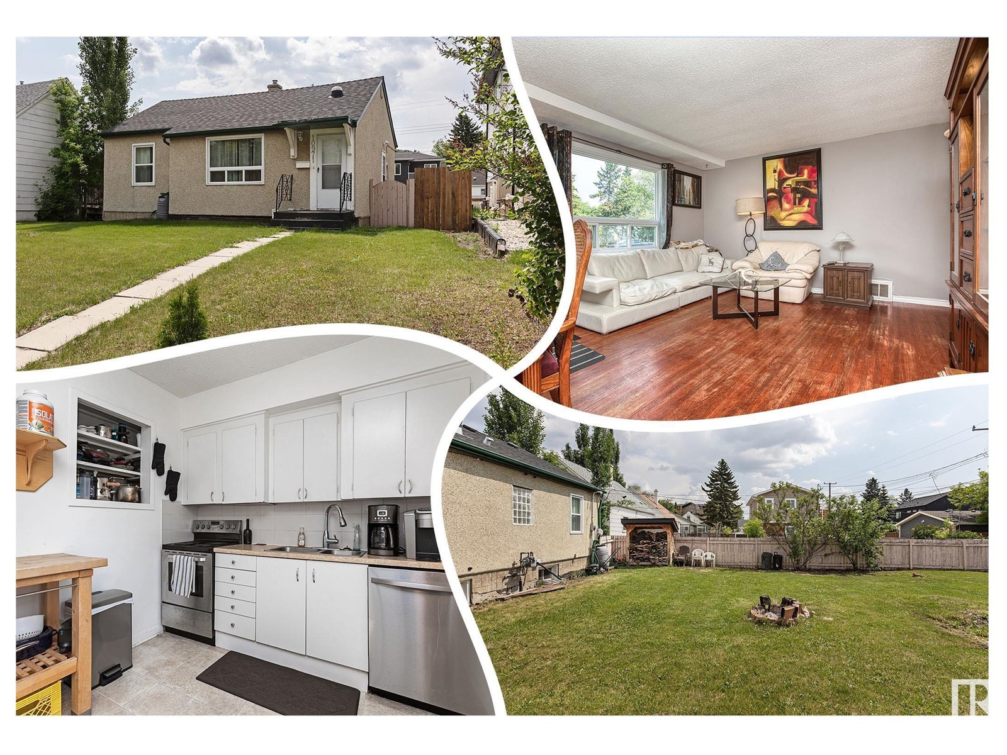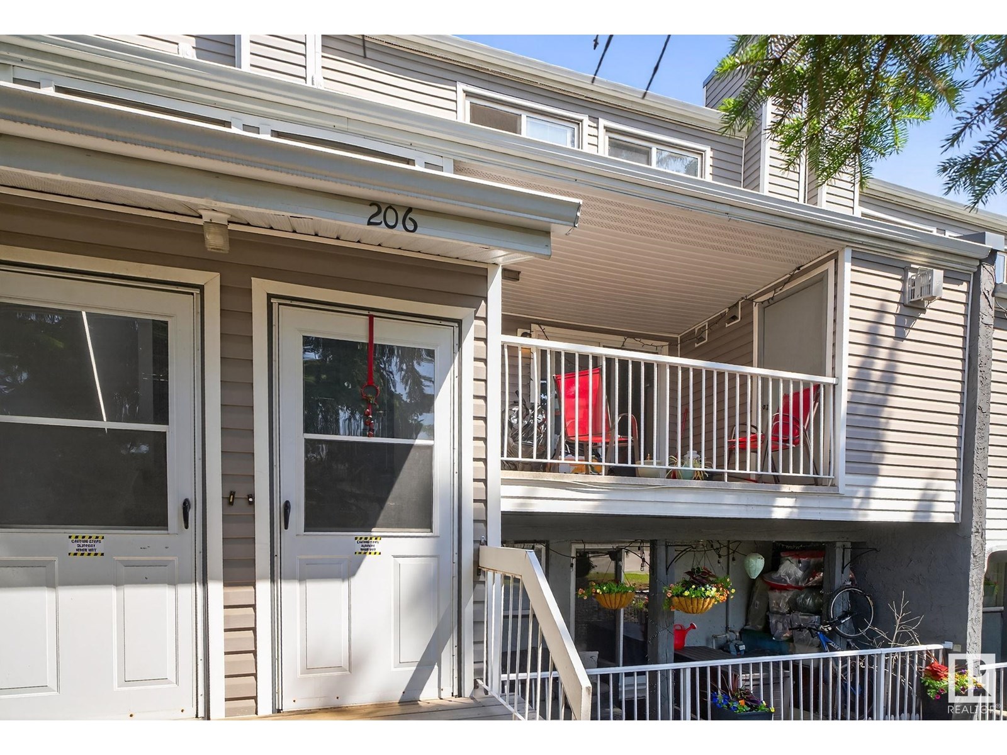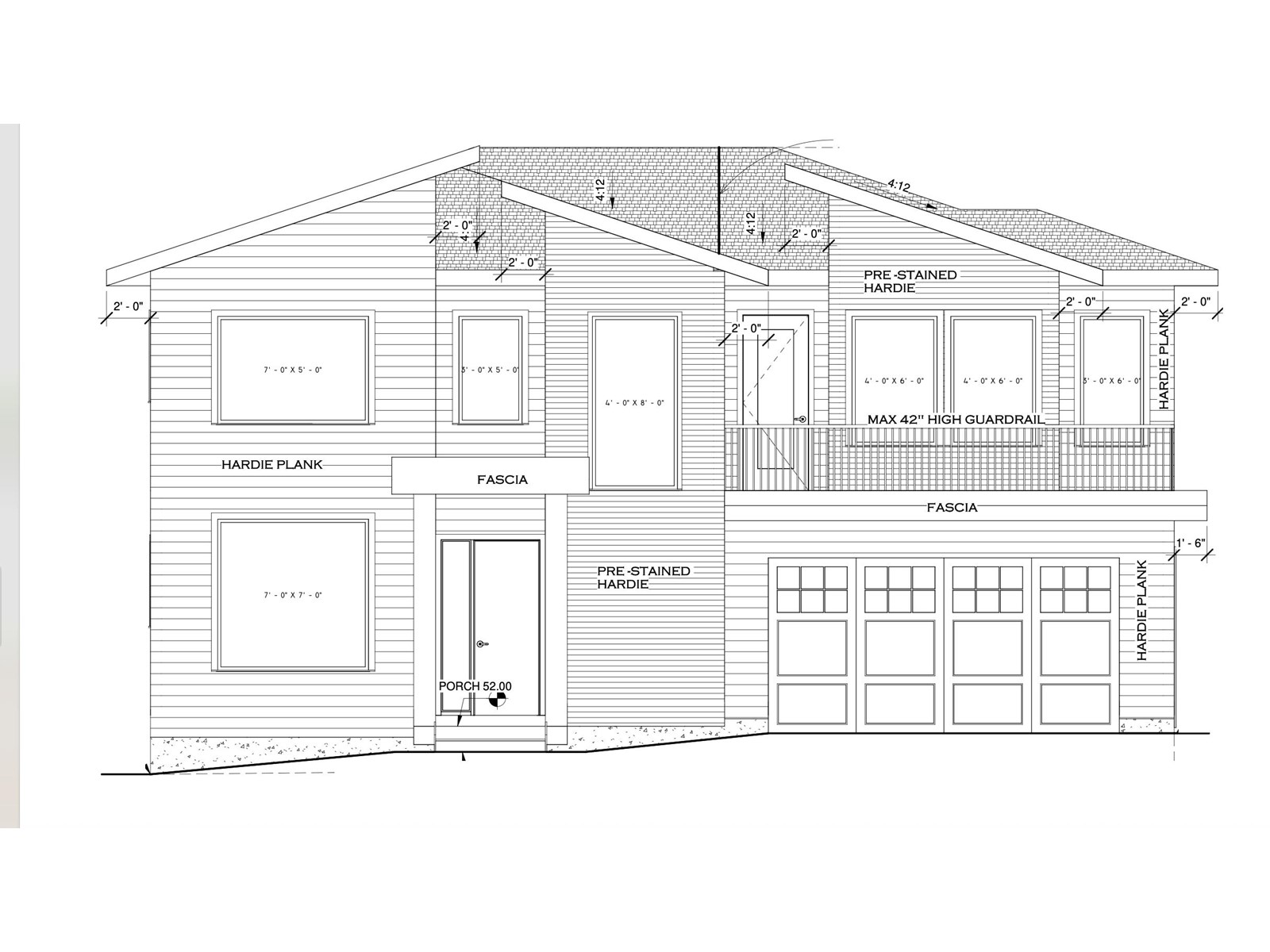303 2nd Street
Denzil, Saskatchewan
Charming & Affordable in Denzil! Great opportunity for first-time buyers, investors, or those looking to downsize. This 2-bedroom, 1-bath bungalow offers 792 sq. ft. of functional space on a 55 x 128 ft lot. Features include an eat-in kitchen, main floor laundry, vinyl siding, asphalt shingles, and forced air natural gas heat. Includes fridge, stove, washer, and dryer. Enjoy a detached 1-car garage and extra parking. Located in a quiet, welcoming community—this home is move-in ready and priced to sell! (id:57557)
438 Cranston Drive Se
Calgary, Alberta
JEWEL OF A DEAL! Welcome to this stunning, custom-designed urban-style family home offering over 2,279 sq ft of luxurious, thoughtfully planned living space. Ideally located in the heart of Cranston, this property is just steps away from Century Hall, the community ice rink, scenic parks and pathways, schools, shopping, transit, and quick access to Cranston’s major exits. This home has been meticulously maintained and showcases countless high-end upgrades, making it a true standout. The main floor features 9’ ceilings, rich real hardwood flooring throughout, and a versatile flex room that’s perfect for a formal dining room, home office, or study space. The open-concept design seamlessly flows into the spacious great room, where a tiled gas fireplace with a wood surround and custom mantle creates a warm and inviting ambiance. The heart of the home is the spectacular chef’s kitchen, thoughtfully designed for both function and entertaining. Highlights include elegant antique cream custom wood cabinetry, upgraded appliances with a custom microwave hood cover, a large central island with a flush eating bar, recessed lighting, a corner walk-in pantry, a stylish tiled backsplash, and a stainless steel sink. The sunny breakfast nook offers bright south-facing views and features an elegant tray ceiling, perfect for morning coffee or family meals. Upstairs, you’ll find a luxurious and private primary suite featuring a spa-inspired ensuite with dual vanities, a makeup station, an oversized soaker tub, a separate glass shower, and a generous walk-in closet. Two additional good-sized bedrooms, a convenient main bathroom, and an oversized bonus room with a built-in corner TV niche and entertainment centre complete the upper level—perfect for family movie nights or play space. The basement remains unspoiled and offers excellent potential for future development. Additional standout features include built-in ceiling speakers, central air conditioning, an underground sprinkler system , a sunny south-facing backyard, and a 15’ x 10’ upper wood deck with a pergola—ideal for outdoor entertaining and BBQs. The fully fenced yard offers privacy and security for children or pets. Excellent curb appeal with stone accents, a covered front entry, and a stylish elevation that makes a lasting first impression. Don’t miss this custom family-built dream home in one of Calgary’s most sought-after communities! Call your favorite REALTOR® today to book your private showing! (id:57557)
15890 Russell Avenue
White Rock, British Columbia
Welcome to 15890 Russell Avenue - a stunning 7-bed, 7-bath custom home in the heart of White Rock. With nearly 5,000 sq ft of modern living, this residence is perfect for multigenerational families or savvy investors. Highlights include solar panels, backup generator, artificial turf, sprinkler system, radiant in-floor heating, a chef's kitchen with spice kitchen, private home theatre, and large bedrooms with ensuites. Includes legal suite potential for added flexibility. Just 5 minutes to White Rock Pier, beaches, shops, and Hwy 99. Features double garage, security system, and strong rental income potential. Luxury, location, and lifestyle in one exceptional package. (id:57557)
319 King Street West
Saint John, New Brunswick
Excellent Investment Opportunity in a High-Demand Area! This solid 5-unit multi-family property offers incredible potential with five spacious 2-bedroom units. Located in a highly sought-after area, this property is steps away from a bus stop, ensuring easy access to transportation. Current rents are well below market value, presenting a huge opportunity for increased revenue. Each unit features separate electrical meters, giving tenants control over their own utilities. Additionally, a brand-new propane furnace was installed in 2023 at a cost of $16,000, a significant upgrade for efficiency and comfort. While the exact unit sizes are unknown due to tenant occupancy, each unit offers generous living space. The square footage listed is an estimate and not an actual measurementbuyers should verify all dimensions independently. Income: 59,820; potential income can go above 90,000 expenses: Insurance:957; Water/Sewage:3,072; Garbage:1,850; Heating:7,159; light:3,451; Taxes:3,601; Total:20,090 Net income: 39,730; potential net income goes to 70,000+ A brand new propane furnace was installed in 2023 that cost $16,000. The roof is roughly 10 years old. Dont miss out on this fantastic investmentschedule a viewing today! (id:57557)
2598 Glamorgan Road
Highlands East, Ontario
Welcome to Stormy Lake in Highlands East - an ideal waterfront property offering 212 feet of shoreline and a lifestyle centered around the lake. Known for excellent fishing, swimming, and watersports, Stormy Lake is a sought-after destination for year-round enjoyment. Situated on a municipal year-round road, this property is just 10 minutes from the Village of Haliburton, where you'll find grocery stores, restaurants, healthcare services, and local schools everything you need for comfortable, full-time living or a weekend escape. This 3-bedroom, 2-bathroom home features an open-concept kitchen, dining, and living area with stunning views of the lake. A bright sunroom leads to a spacious deck overlooking the water, while a dedicated laundry room adds everyday convenience. Outside, you'll find a lakeside firepit for relaxing evenings, a dry boathouse at the waters edge, and an 18' x 14' bunkie for extra guests or flexible space. An oversized garage offers ample storage for vehicles, tools, or recreational gear. A well-rounded property with both comfort and recreational appeal - ready for your next chapter on the lake. (id:57557)
Highway 17 Sheppards Lane/strawberry Hill Rd
Township Of North Shore, Ontario
336 Acres with large Trans-Canada highway frontage in Spragge, Ontario near the North Channel Yacht Club with fantastic fishing, boating, hunting, and hiking in the area. Explore the possibilities available with this rare 336-acre property that includes numerous frontages on Highway 17 around other business and residential uses between Sheppard's Lane and Strawberry Hill Road in Spragge. This property is a beautiful mix of mature forest, rocky Canadian Shield, and trails that create a stunning natural setting with endless potential and views of Lake Huron's North Channel. Marcellus Creek also crosses the northeast corner of this property, and hydro is available to connect to at numerous spots along the lot lines. Currently zoned rural, this property offers excellent opportunities for recreation, a private estate, eco-tourism, or future development whether through horizontal, vertical, re-zoning, or severances for rural or commercial uses. Just minutes from Lake Huron's North Channel and surrounded by stunning natural beauty, the property is located between Sudbury and Sault Ste. Marie, and is 18 minutes East of Blind River, near the Elliot Lake Highway 108 turnoff. Seller is a Registered Real Estate Broker. (id:57557)
10971 72 Av Nw
Edmonton, Alberta
Park Allen Bungalow! Close to University of Alberta & Whyte Avenue, public TRANSIT & more! WALK to all that is CONVENIENT! The main floor features a MODERN motif w/ some classic CHARM. Real HARDWOOD floors accent the gray walls, cook in the WHITE, SOUTH facing kitchen w/ UPGRADED appliances; it looks onto the SIZEABLE rear yard. Relax at days end in the REFURBISHED 4 piece main bathroom, it has WOOD TRIMMED walls, & ceiling w/ upgraded, TILED tub surround, NEWER vanity & commode. 2 bedrooms, separated by the hallway (great for PRIVACY) complete the main floor. Base-Mint! 3 additional bedrooms are found, perfect for ROOM MATES; the 3 piece bathroom is refurbished w/ similar design ques from the upstairs restroom. UPGRADES include 100 amp service, a sump pump system, UPGRADED windows, shingles, & high efficiency furnace. Loads of PARKING too! Want a RENTAL, room mate opportunity, AIRBNB & access to one of the BEST neighborhoods in the City? This property offers all of it, see it you'll LOVE this place! (id:57557)
#42 655 Watt Bv Sw
Edmonton, Alberta
Lovely 3-bedroom townhouse in the community of Walker. Boasting an amazing main floor with open concept floorplan, 9ft ceilings, oversized windows, laminate floors, spacious living/dining room, large eating bar with black granite counters and finally access to both front and rear decks. The upper level comprises of sleeping quarters with the primary suite including double closets and full 4pc ensuite. Laundry is conveniently located on this level as well with new washer/dryer.. The lower level offers finished storage space plus access to your double attached garage. The property comes complete with new paint and new blinds thru entire home. You will love the low condo fees, tranquil setting and easy access to all of the amenities that surround your new home. (id:57557)
#206 10404 24 Av Nw
Edmonton, Alberta
Welcome to this charming two-story townhome—an ideal choice for first-time buyers or savvy investors. Step through your private entrance into a thoughtfully designed main level, complete with ample storage for coats and shoes. The functional kitchen features plenty of counter space and opens to an impressively spacious dining area, large enough to double as a home office. Tucked just off the dining space is a sizable walk-in storage closet that offers endless possibilities—use it as a walk-in pantry, bike storage, seasonal closet, or even a compact enclosed den. Upstairs, you'll find a full bathroom with convenient access to the primary suite through a walk-through closet. A generous second bedroom and an upstairs laundry area complete the upper level. With convenience, flexibility, and affordability all in one, this home is ready to welcome you. (id:57557)
202 Water Street
St. John's, Newfoundland & Labrador
Prime Investment Opportunity on Iconic Water Street – Downtown St. John’s Opportunity knocks in one of the most coveted and high-traffic locations in the heart of Downtown St. John’s! Welcome to 202 Water Street—a fully rented, mixed-use property generating $5,600/month in steady rental income. This turnkey investment offers immediate cash flow and long-term value in the city’s bustling commercial core. Strategically positioned on the designated Pedestrian Mall strip, this property enjoys peak foot traffic from June through September, making it an ideal spot for retail and service-based businesses. The historic brick façade and prime storefront visibility add to its enduring appeal and charm. Whether you're looking to grow your real estate portfolio, secure a prime commercial location, or invest in one of St. John’s most vibrant districts, this is a rare opportunity that checks all the boxes. Don’t miss your chance to own a standout property in one of the city’s most dynamic and desirable neighborhoods. (id:57557)
63950 School Road, Hope
Hope, British Columbia
Fantastic opportunity to own a residential lot in the heart SILVERHILL of beautiful Hope, British Columbia. This prime property offers the perfect setting to build a two-story home with stunning mountain views all around or Build DUPLEX in a New Zoning by Law (Check with City) Nestled in a quiet and established neighbourhood, this flat and easily accessible lot is ideal for families, retirees, or investors looking to enjoy a peaceful lifestyle while being minutes away from schools, shopping, recreation, and highway access.Whether you're planning your forever home or a weekend getaway, this is a rare chance to create your own space in one of BC's most charming communities. Don't Miss it. (id:57557)
311 Trillium Court
Melancthon, Ontario
Stunning New Detached Home on a Large Premium Ravine Pie Shaped Lot! Welcome to your dream home in one of Shelburne's most sought-after new subdivisions! This brand-new 4-bedroom Plus 2nd floor loft detached home features a premium ravine lot approx. 116' deep & 88' across back, offering breathtaking views and incredible natural light throughout. With approximately 3,096 sq. ft. of luxurious living space, this home showcases high-end upgrades and a design that blends contemporary elegance with family-friendly functionality. Key Features: Spacious Open-Concept Layout with high ceilings and large windows, Walk-Out Basement, second Floor Laundry for added convenience. Modern Gourmet Kitchen: Quartz countertops & backsplash, stainless steel appliances, chic cabinetry, and a large center Island perfect for family meals or entertaining, Porcelain Flooring, Bright & Airy Family Room with cozy gas fireplace, Elegant Primary Suite with large dressing room and walk-in closet, a spa-inspired 5-piece ensuite featuring a stunning glass shower, Spacious Bedrooms with ample storage throughout, No Sidewalk extra parking and improved curb appeal, Tarion 7-Year Warranty for peace of mind. Situated just steps from retail stores, coffee shops, the LCBO, shopping, and more, this home is ideal for professionals and growing families alike. Don't miss this opportunity to own a move-in ready luxury home in a growing and vibrant community! (id:57557)



