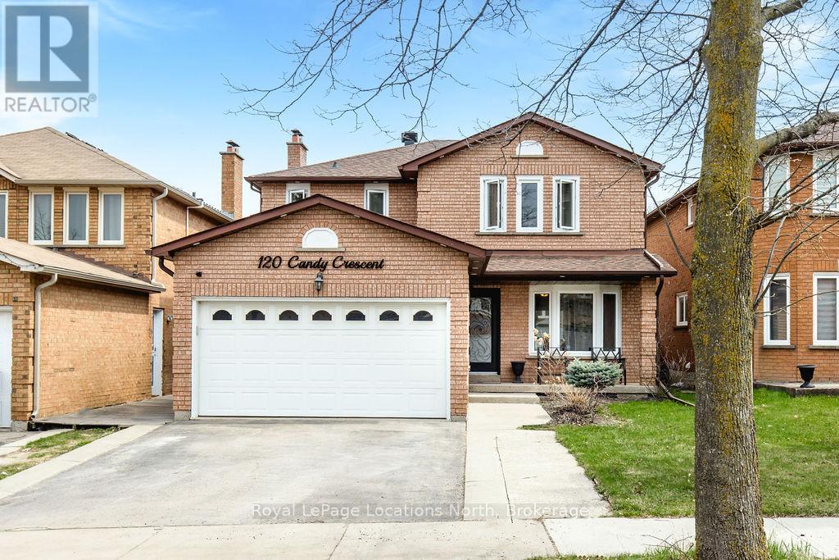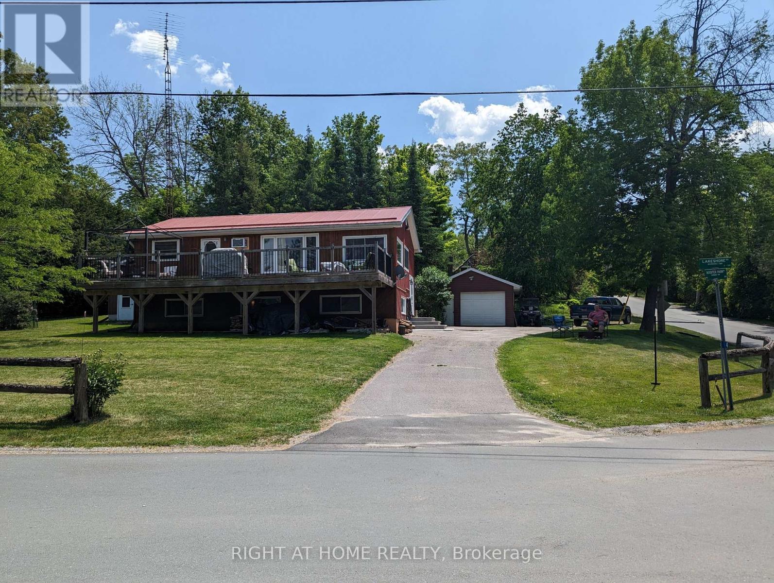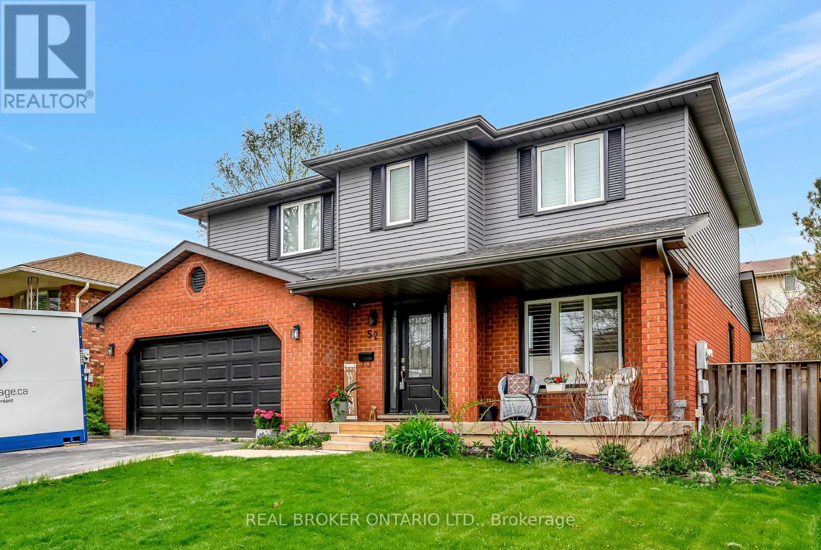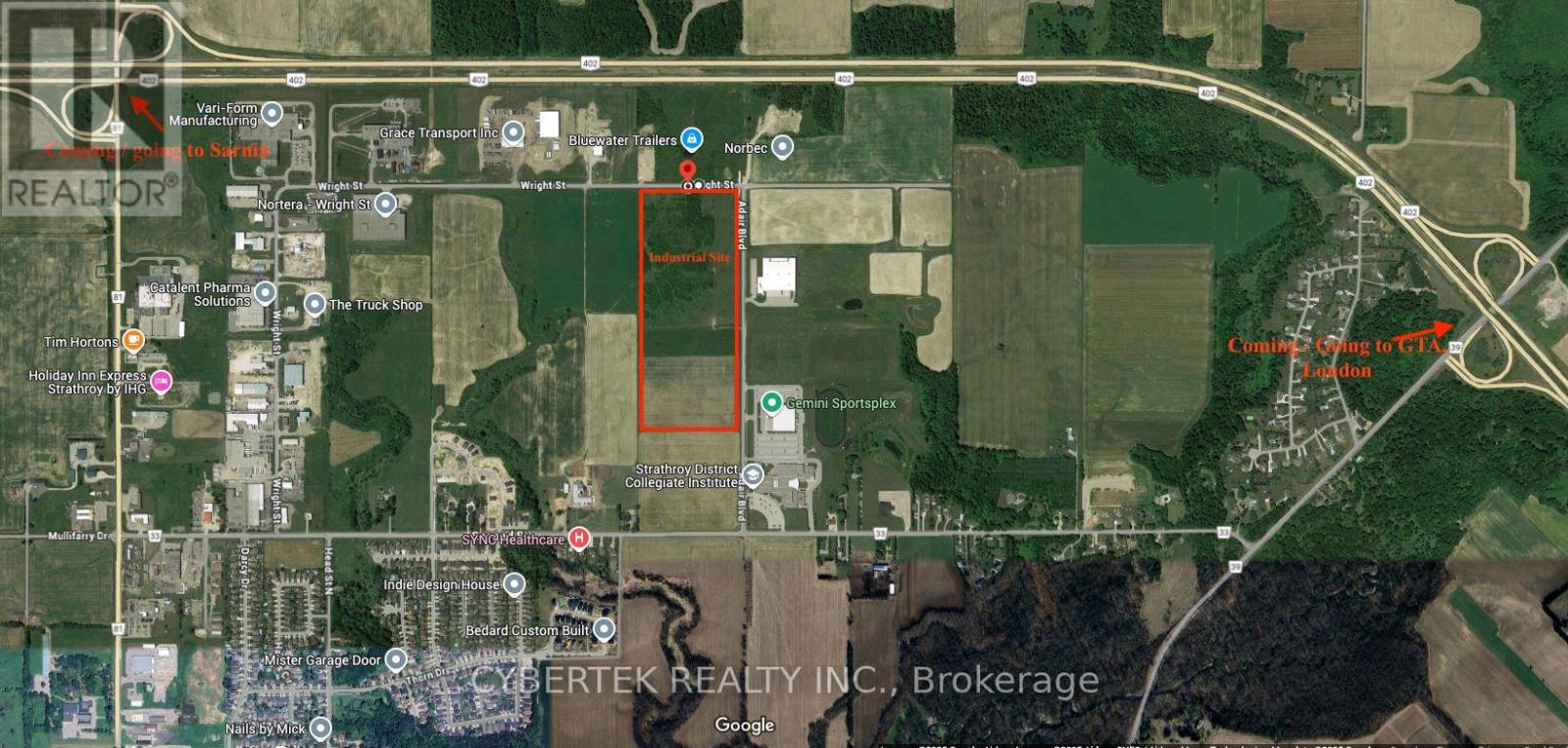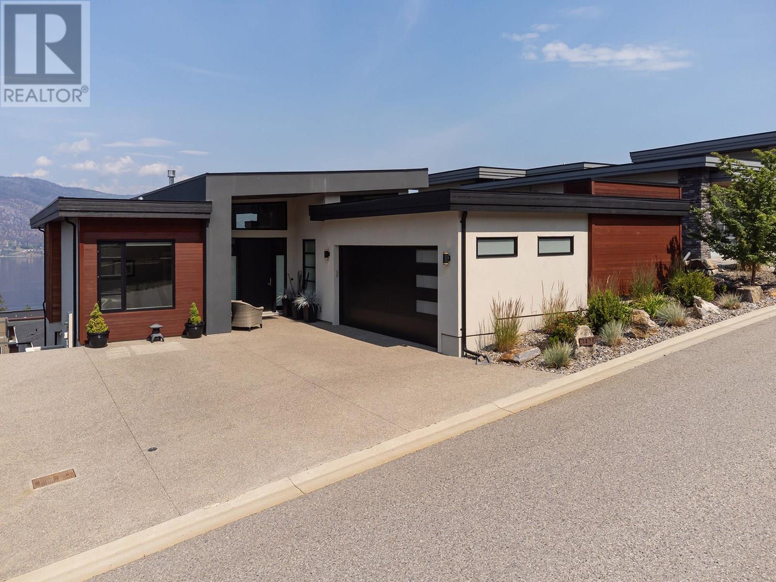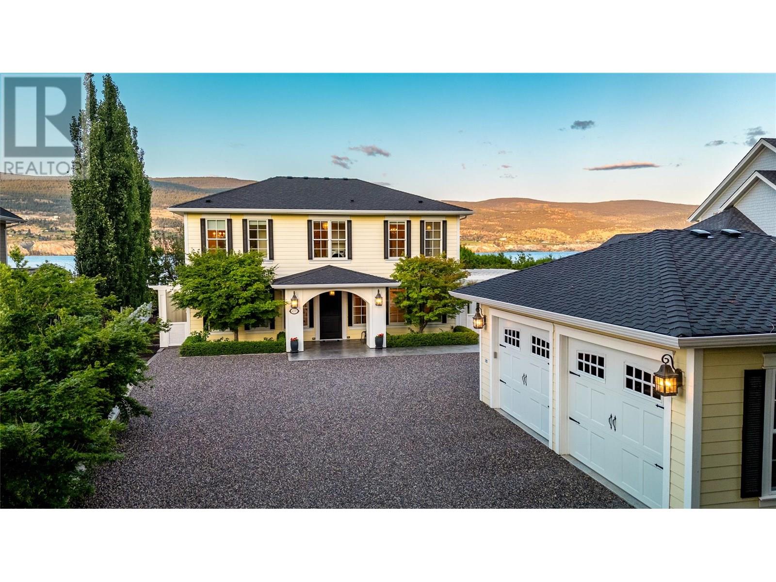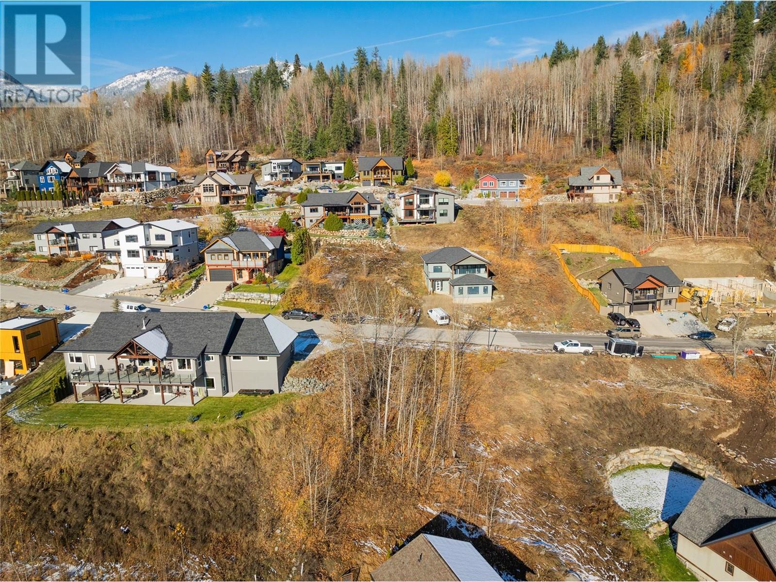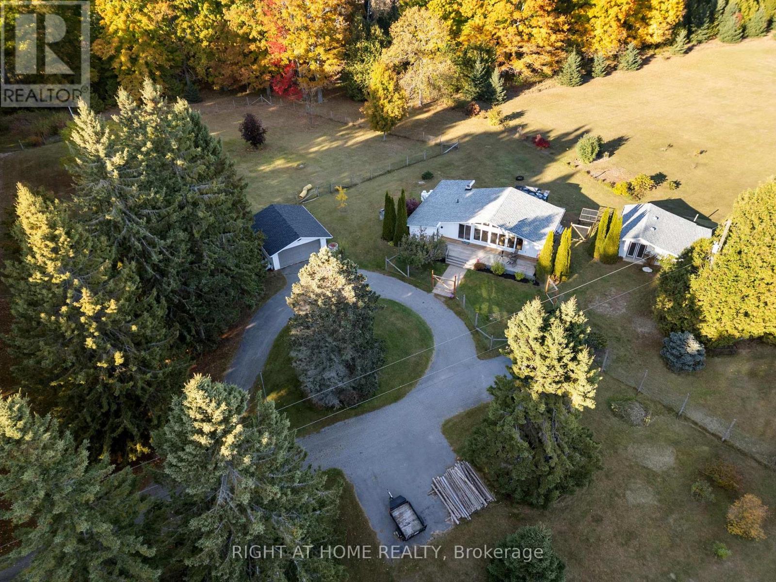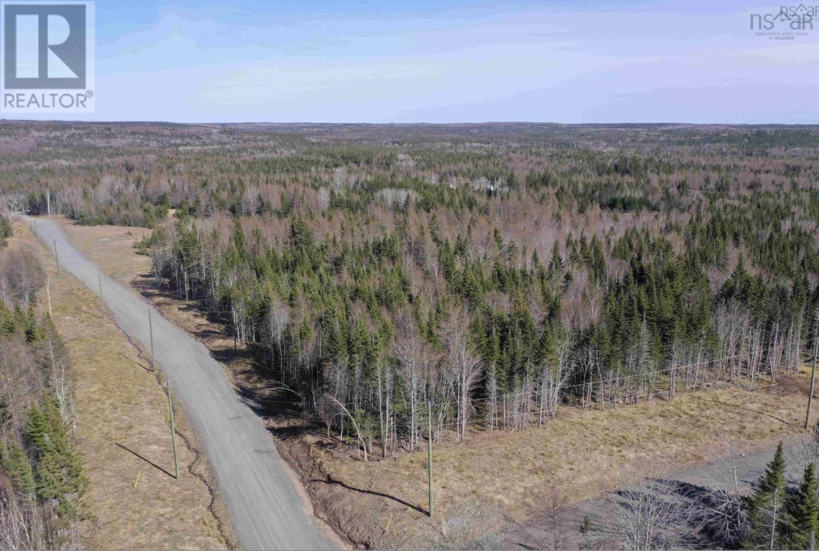120 Candy Crescent
Brampton, Ontario
Beautifully Renovated Family Home w/ Legal bsmt apartment-in a Prime Brampton Location. Welcome to this spacious & thoughtfully updated 4+2 bedroom, 3.5 bathroom two-storey home, perfectly suited for families or investors looking for additional income. Built in 1988 & sitting on a generous 39 x 109 ft lot, this property offers a fantastic layout w/ both comfort & functionality in mind.The main floor has been completely refreshed w/ new flooring, updated kitchen tiles, a modern backsplash, Quartz countertops & sleek SS appliances. Elegant wainscoting throughout the main living areas adds a touch of timeless charm, while upgraded lighting fixtures enhance the homes contemporary style. The kitchen flows seamlessly into the living & dining areas, where a stylish fireplace creates a warm & inviting ambiance. Upstairs, you'll find 4 well-sized bedrooms, including a bright & spacious primary suite complete w/ a private ensuite bathroom. Some bathrooms throughout the home have been tastefully renovated, offering both style & functionality.The fully finished basement features a separate entrance, 2 additional bedrooms, a second kitchen & a full bathroom - making it perfect for extended family or rental income. Parking is never an issue with space for four vehicles in the driveway plus a 2 car garage. Recent updates include a new roof (2022), updated windows, a 200-amp electrical panel upgrade, a tankless hot water heater (owned), RO water system, water softener & new furnace. Outside, enjoy a large concrete patio area w/ a gazebo and BBQ, both of which stay with the home. There is also a designated pad ready for your own hot tub (hot tub not included) & potlights. The backyard is fully fenced for added privacy & outdoor enjoyment. Located in an incredible family-friendly neighborhood, this home is within walking distance to elementary & high schools, grocery stores & public transit. It's a rare opportunity to own a move-in ready home in such a walkable & convenient location. (id:57557)
207 4050 Douglas St
Saanich, British Columbia
Location Location! Welcome to this bright and inviting 2-bedroom, 1-bathroom home featuring a spacious open-concept layout. Suite 207 is filled with natural light from its east-facing windows, creating a warm and airy atmosphere. The primary bedroom is generously sized with a large closet and convenient cheater ensuite. The kitchen features stainless steel appliances and quartz countertops. This unit comes with parking & storage. This pet-friendly and rental-friendly building offers flexibility for homeowners and investors alike. Ideally situated just off McKenzie Avenue, you’re minutes from the Airport, BC Ferries, the Westshore, and surrounded by excellent shopping, dining, and cafés. Short walk to bus stop, easy access to downtown, and Uptown. Experience comfort and convenience at Christmas Hill Green—your new home awaits. Book your showing today. (id:57557)
137 Avondale Street
Hamilton, Ontario
Amazing on Avondale! This stunning Crown Point 4 bedroom home boasts tasteful and quality updates while preserving classic historical elements such as wide trim and original heating vents. Cozy up in the living room with a glass of wine by the fireplace, host a family gathering in the large dining room or have a kitchen party at the granite island. The four bedrooms upstairs are finished to the same standard as the main floor and the bathroom has a tub with jets and gorgeous tiles. The spacious attic can be easily finished and expanded (see the house next door for an example!) and the basement poses a perfect opportunity to finish as a family room, a rec room or even a separate unit. With room for 3 cars to park in the large fenced in backyard, built-in planters to grow your own veggies as well as a BBQ hooked up to the gas line, this home is truly a sanctuary. If it weren't for all the fun shops and restaurants on Ottawa Street, you'd never want to leave. With tons of schools, parks and recreational spaces this is the perfect place for you and your family to put down roots. (id:57557)
242 Highland Road W
Hamilton, Ontario
Situated on a large lot with plenty of room to enjoy your backyard, this charming 3 bedroom, 2 bathroom home with just under 2000sqft of living space has everything you need. You will find a quaint kitchen, large dining area and large living room area on the main floor and a large rec area and plenty of storage in the basement as well as 3 well-sized bedrooms throughout the home to enjoy. The home is located minutes away from all your needed amenities and a walk away from parks, trails and the Eramosa Karst Conservation Area. With quick access to the Red Hill Valley Parkway this home is also perfect for easy commutes. (id:57557)
4 Lakeshore Road
Marmora And Lake, Ontario
If you are looking for a year-round home that offers cottage-style living at its best, then this home is for you. Steps to Crowe Lake Access to swimming at Booster Park Beach steps away,( check with the park for use). AirBnB potential income generation or have family move in. Deeded access to small waterfront lake access. All roofs are Metal, Bunkie is waiting to be finished, with a concrete floor and insulated 16X10 feet. Great for extra guests. View of the water from the front yard and front deck. Front and rear decks both with outside doors. This Raised bungalow is finished top to bottom with the lower level offering an in-law suite. There is a 1.5 garage with a private driveway for at least 4 cars. This Lovely property offers a lot size of 115 x 115 ft. Survey on file. Large deck provides views of Crowe Lake through the trees or walk across the road to the deeded right of way to fish of your dock or tie up your boat. **EXTRAS** Unfinished Bunkie (id:57557)
52 Beckett Drive
Brantford, Ontario
This beautifully maintained 5-bedroom, 3.5-bathroom home is ideal for growing families or those who love to entertain. Situated in a desirable and family-friendly area, it offers a perfect blend of modern comfort and functional living space. Step inside to discover a spacious family room that seamlessly connects to a formal dining room, elegantly separated by rustic barn doors perfect for hosting dinner parties with 8+ guests. The heart of the home is the modern kitchen, featuring a sophisticated mix of white and black soft-close cabinetry, granite countertops, a classic subway tile backsplash, a pantry, and a breakfast bar for casual meals. From the kitchen, double doors lead to a large, fully fenced backyard complete with a deck, a private outdoor retreat ideal for entertaining, kids, or simply unwinding. The main floor also includes a convenient laundry/mudroom and a stylish powder room for added functionality. Upstairs, the primary bedroom offers a peaceful escape with a walk-in closet and a luxurious 3-piece ensuite featuring a glass shower. Two additional spacious bedrooms and a beautifully updated 4-piece bathroom complete the upper level. Need more room? The fully finished basement extends your living space with a bonus area with cabinetry, a large recreation room, an additional bedroom, a den, a 3-piece bathroom, and ample storage throughout. (id:57557)
700 Adair Boulevard
Strathroy Caradoc, Ontario
New Construction, Occupancy Expected 2027. A Great Opportunity to Build Your Space to Suit. One of Middlesex County's Most Desirable Industrial Development Site. 3 Min From Two Highway 402 Interchanges. Access to CN Rail. 45 Min Drive to US border crossing. Uses: Automotive Manufacturing; Truck Terminals; Self-Storage Warehouses; R&D Manufacturing Facility; Distribution Centre Etc. Taxes to be assessed. Located At Corner of Adair Blvd & Wright St. Right Across from Catalent Pharma Solutions (110,000 Sq Ft Facility) & Close By Newly Built $45 Mil Metal Plant. (id:57557)
3424 Water Birch Circle
Kelowna, British Columbia
Welcome to this modern 4-bedroom plus office rancher in the heart of McKinley Beach, perfectly positioned on a flat street just a short walk to the marina and nearby trails. Enjoy stunning lake views, a sleek flat roof design, and a 2.5 car garage with a flat spacious driveway offering extra parking for two vehicles. The main level features a large primary bedroom with a beautiful en suite with heated floors, a bright home office, and an open-concept great room with vaulted ceilings and a gas fireplace. The kitchen is thoughtfully laid out with a gas range, oversized fridge/freezer, walk-in butler pantry, and beverage fridge—ideal for both daily living and entertaining. Downstairs offers three generous bedrooms, a full bathroom with a walk-in glass shower and separate tub, a cozy rec room with a second gas fireplace, a wine room, and ample storage. Step outside to the hot tub and soak in the sweeping lake views. This smart home includes Control4 automation, smart lighting, built-in speakers (inside and out), garage door control, a security system with cameras, and central vac. Enjoy access to McKinley Beach’s incredible amenities: an indoor pool, outdoor hot tub, large gym, yoga studio, pickleball and tennis courts, community gardens, and a winery coming soon. Impeccably maintained and move-in ready—this is effortless lakeview living at its best. (id:57557)
4217 Williams Avenue
Summerland, British Columbia
Escape to your own private sanctuary at Trout Creek in prestigious Summerland, where luxury meets tranquility on nearly half an acre of prime lakefront property. This exceptional 3,290 sq ft executive colonial home features three thoughtfully designed master suites, each crafted with meticulous attention to detail and premium finishes throughout. Wake up to breathtaking lake and mountain views from your expansive patio, where every sunrise becomes a private performance. With over 95 feet of pristine beachfront, complete with your own boat dock and lift, weekend adventures are literally at your doorstep. Whether you're hosting elegant dinner parties or intimate family gatherings, this entertainer's paradise delivers an unmatched backdrop for creating lasting memories. The exclusive area ensures privacy and prestige, while being just minutes from Summerland's charming amenities and Penticton's vibrant lifestyle. This isn't just a home—it's your personal retreat where sophistication meets serenity, and every day feels like a vacation. Don't let this rare opportunity to own a piece of Okanagan paradise slip away. (id:57557)
933 Redstone Drive
Rossland, British Columbia
Discover your dream lot in the highly sought after Redstone community! This exceptional property boasts breathtaking panoramic valley views and overlooks a pristine golf course, making it the perfect canvas for your future home. Just minutes from Rossland, the renowned Red Mountain Ski Hill, and all essential amenities, this location offers endless opportunities for adventure, activities and a place to relax at home. Spanning .2 acres, this lot comes equipped with power and sewer services, providing a seamless transition for your building plans. (id:57557)
203 Barnes Road
Brighton, Ontario
Welcome to 203 Barnes Rd, Brighton Your Private Paradise Awaits! Tucked away on 14 spectacular acres of park-like landscape, this serene property offers the perfect blend of privacy, nature, and opportunity. Imagine sunsets and wildlife views from every angle, framed by mature trees and majestic pines that border the grounds. This charming chalet-style bungalow features 2 bedrooms and 1 bathroom, with an open-concept main floor boasting cathedral ceilings and floor-to-ceiling windows that flood the home with natural light. Step onto the expansive front porch or relax on the massive back deck, complete with a gazebo and hot tub your personal retreat in the heart of nature. The main-floor primary bedroom opens directly to the back deck, making it ideal for morning coffee or late-night stargazing. The recently renovated eat-in kitchen (2022) is a chefs dream, showcasing quartz countertops, pot lights, and a sleek new Bosch dishwasher. The finished basement provides a spacious additional bedroom and a bright, inviting family room perfect for gatherings or movie nights. Bonus: A separate heated and air-conditioned outbuilding (formerly a guest house, currently a kennel) offers endless possibilities launch your dream dog boarding or daycare business! Plus, it can double as a heated tack room and horse pastures for equestrian enthusiasts. Zoned RU2 with room to grow and dream. Just minutes to Hwy 2, the 401, a short walk to the beach, Lake Ontario, Presquile Provincial Park, the iconic Big Apple, and public boat launch access. (id:57557)
Lot 16 - Lower River Road
Grantville, Nova Scotia
This property represents a tremendous investment opportunity! An expansive building lot (4 acres) with peace and serenity in a well-maintained subdivision, conveniently located in close proximity to the amenities of several local villages, including Louisdale (5 mins), Port Hawkesbury (10 mins), St Peter's (20 mins) with a hospital, groceries, shopping, banking, post office, dining, and recreational facilities all within a short distance. Power is located directly at the road frontage property line and there is also high-speed internet available. This property is in the middle of pristine, natural beauty while being close enough to town within a short drive. In close proximity to the Beaver Lodge Estates development there is another beautiful property situated directly on the River Inhabitants. This common property is available to all owners and residents of the Beaver Lodge Estates development. This riverside property is just a few minutes away and includes a boat launch via a specially constructed road. The River Inhabitants has direct access to the Strait of Canso, so it is possible take a boat out on the Atlantic Ocean for fishing. The area is recognized as being very friendly and open to new comers and seasonal residents alike. Come build your dream home in this beautiful Cape Breton community. (id:57557)

